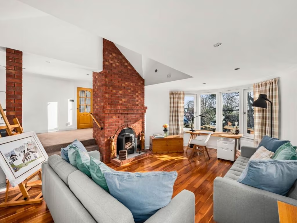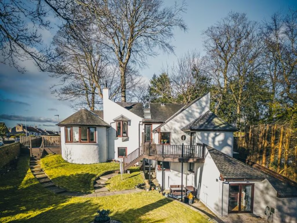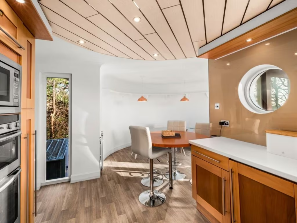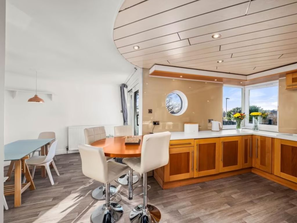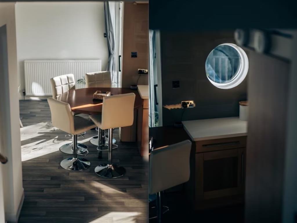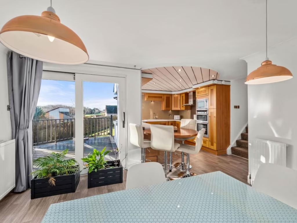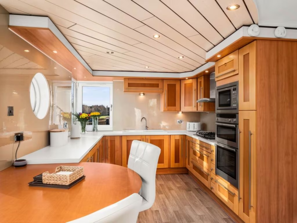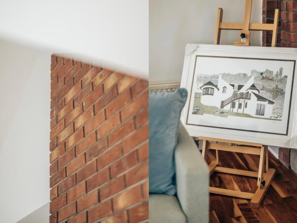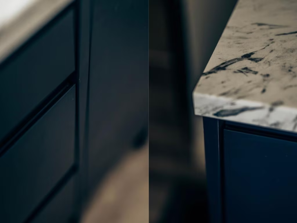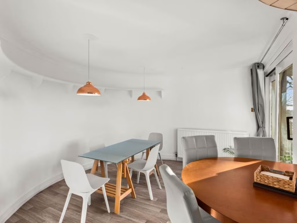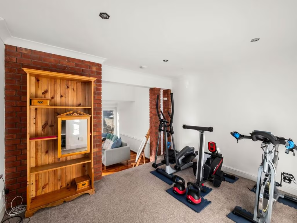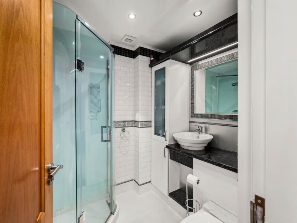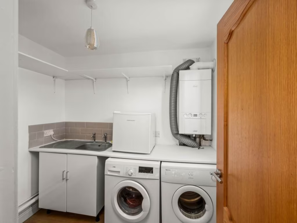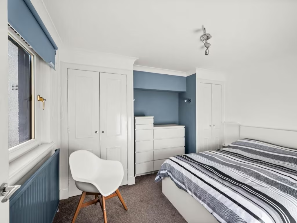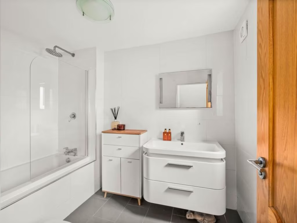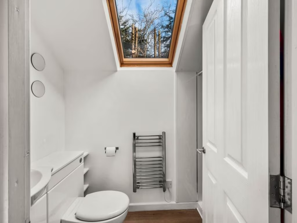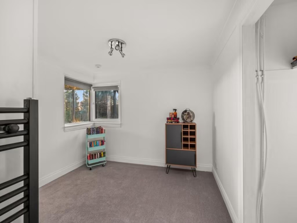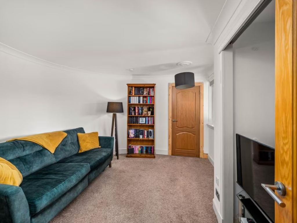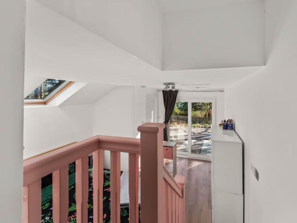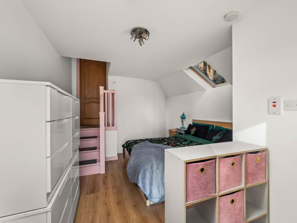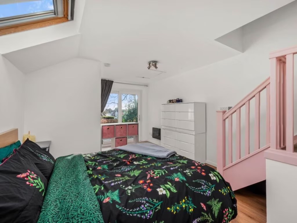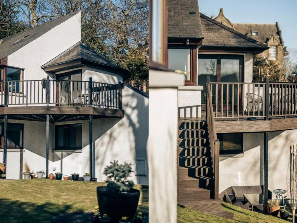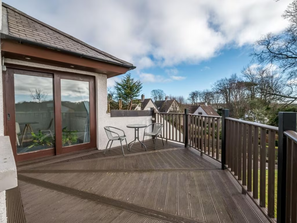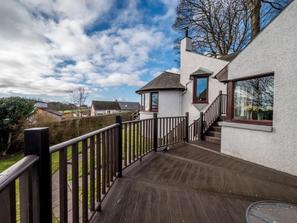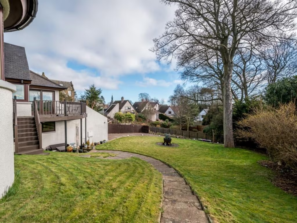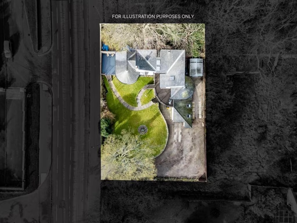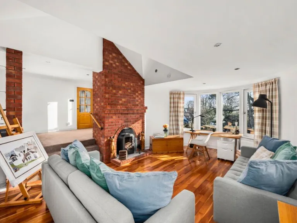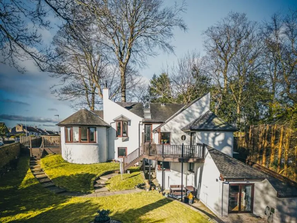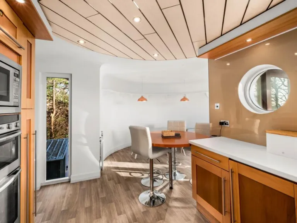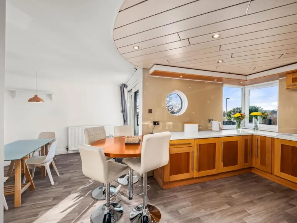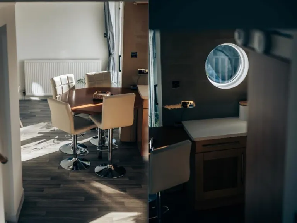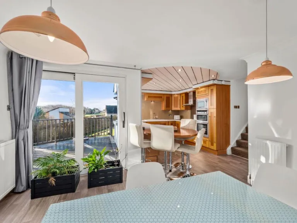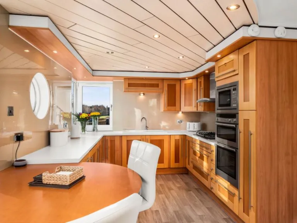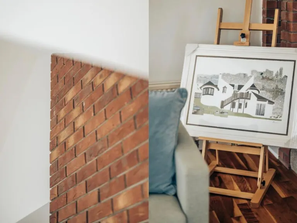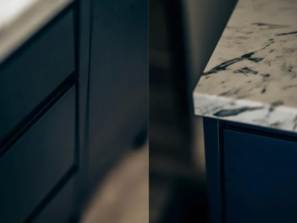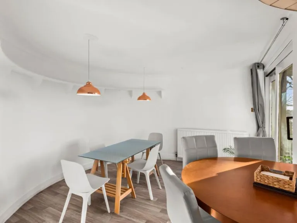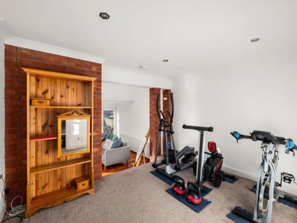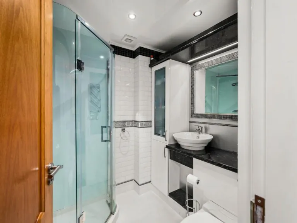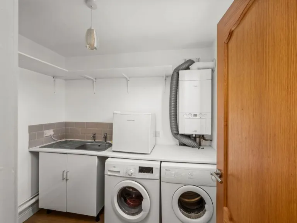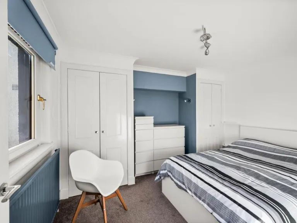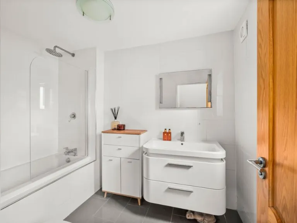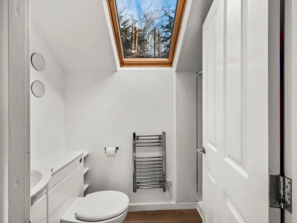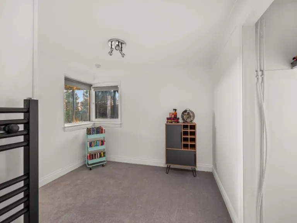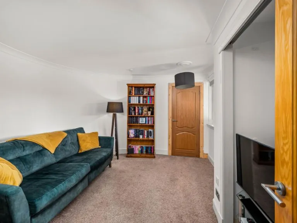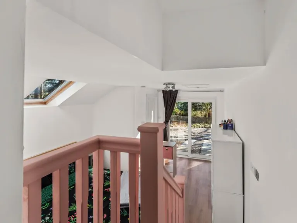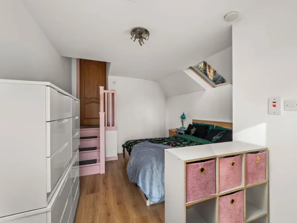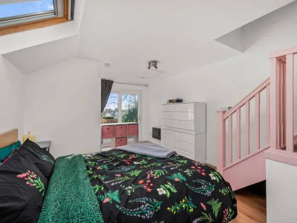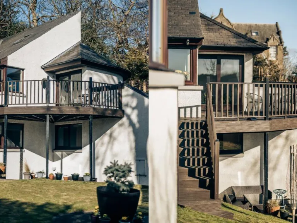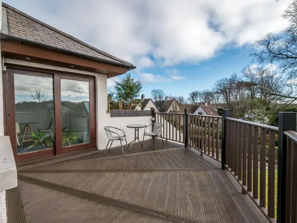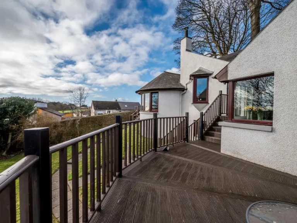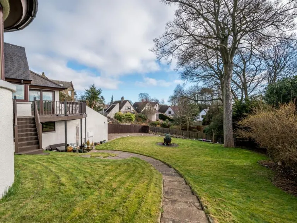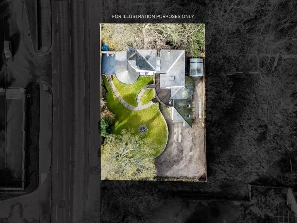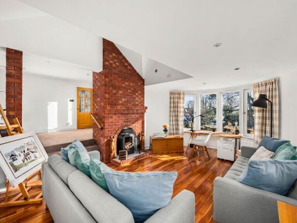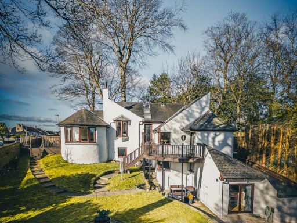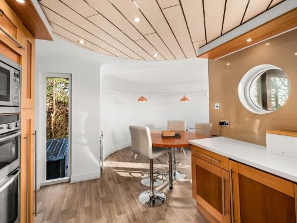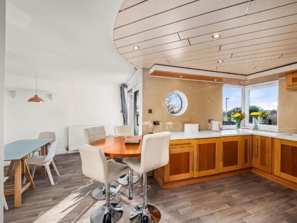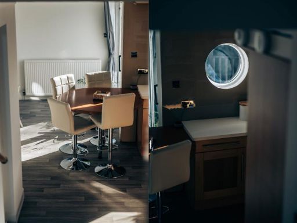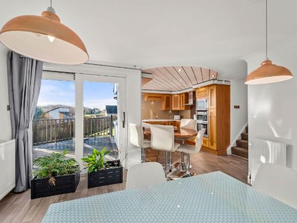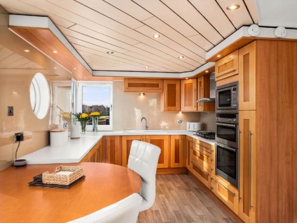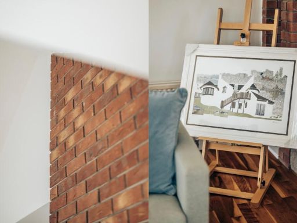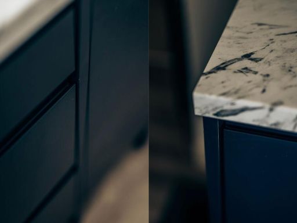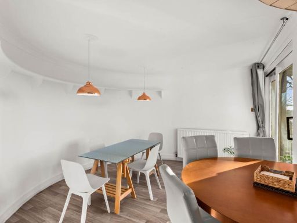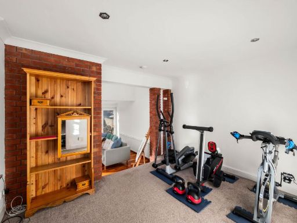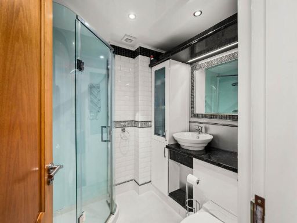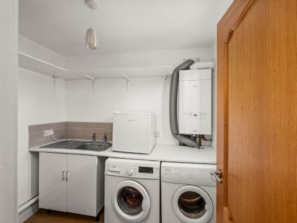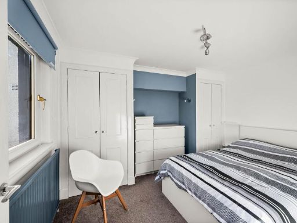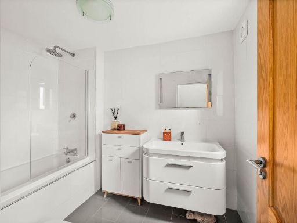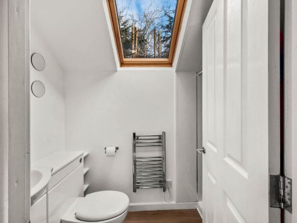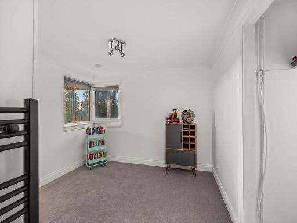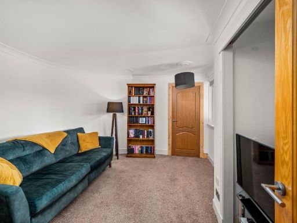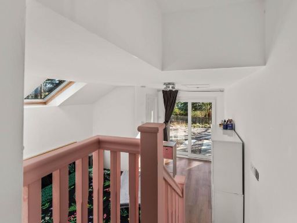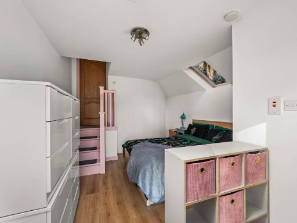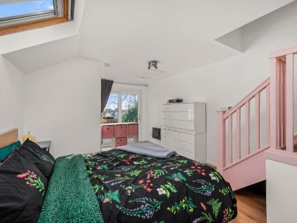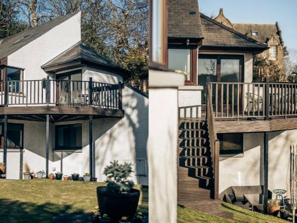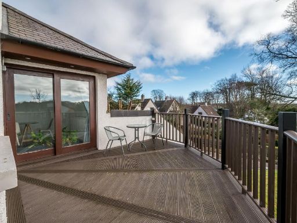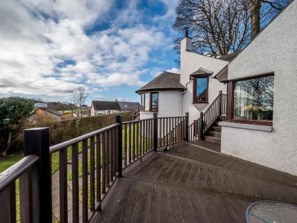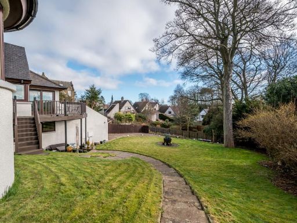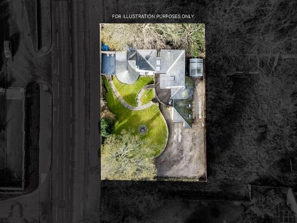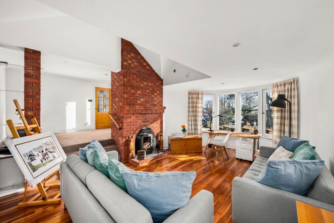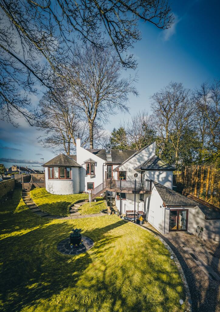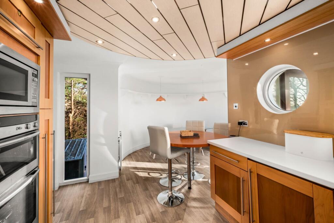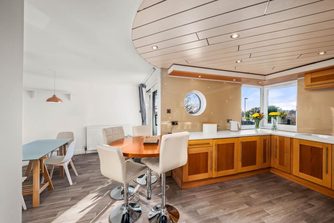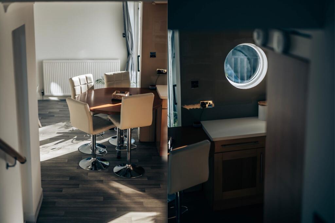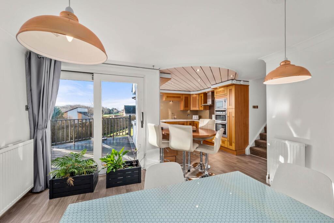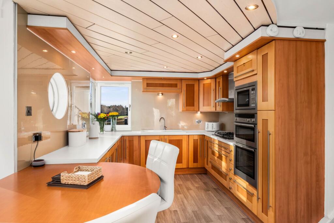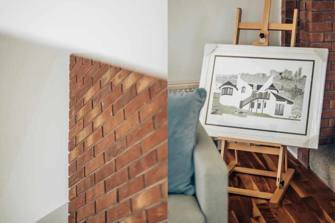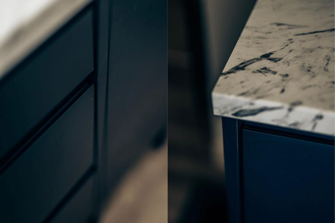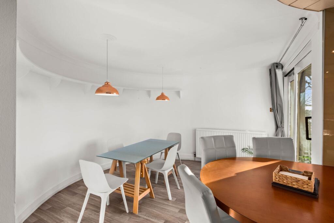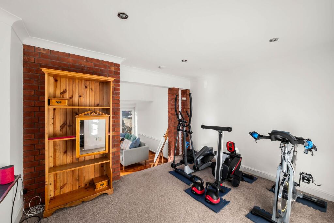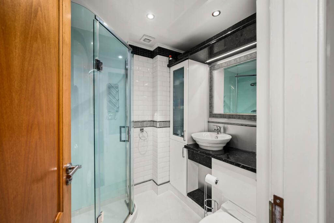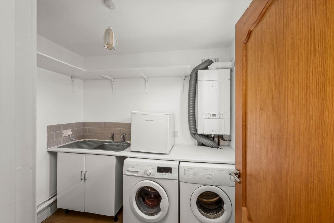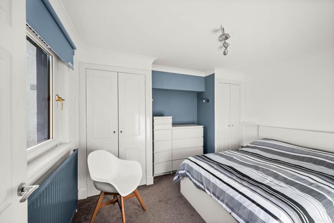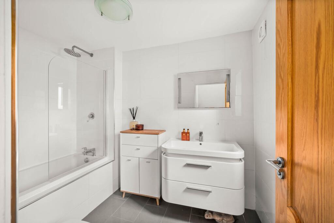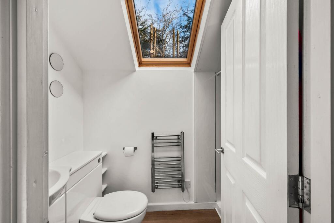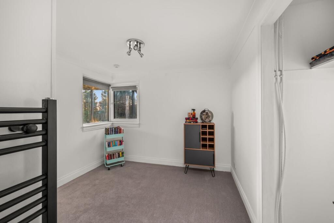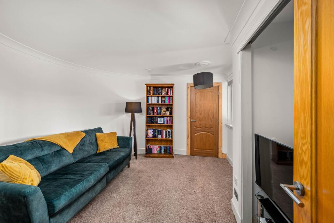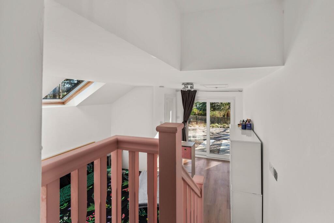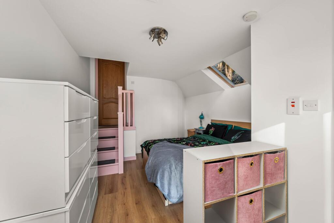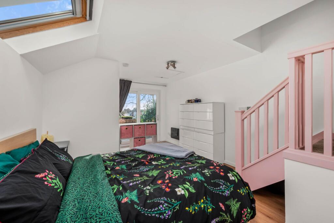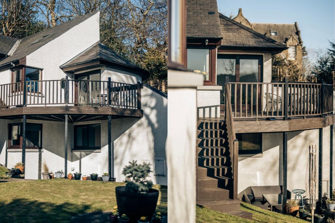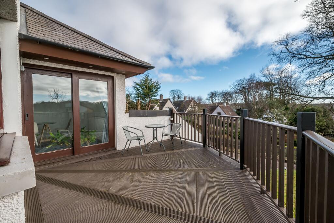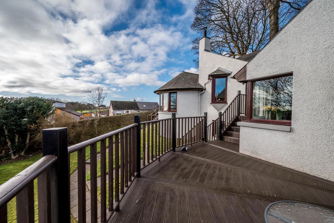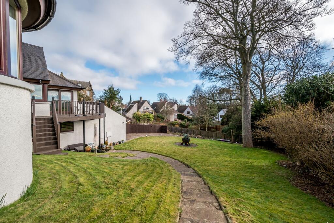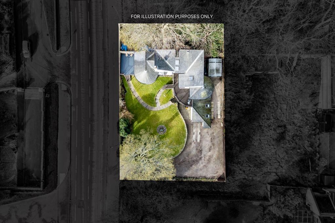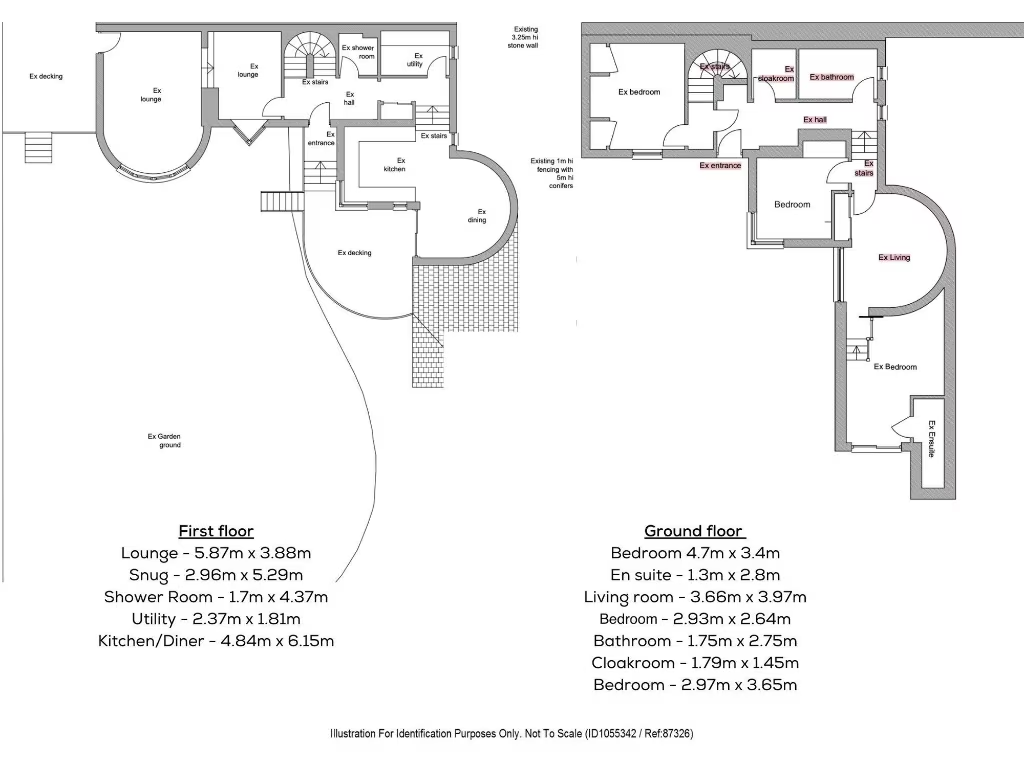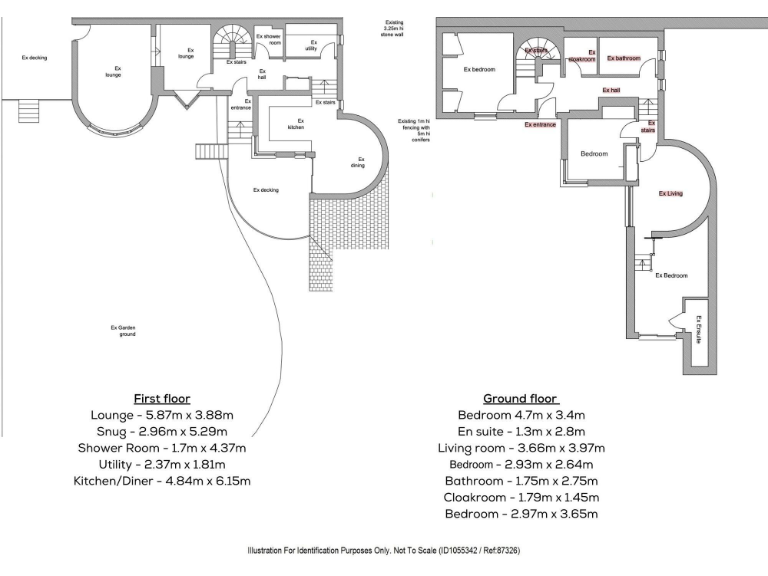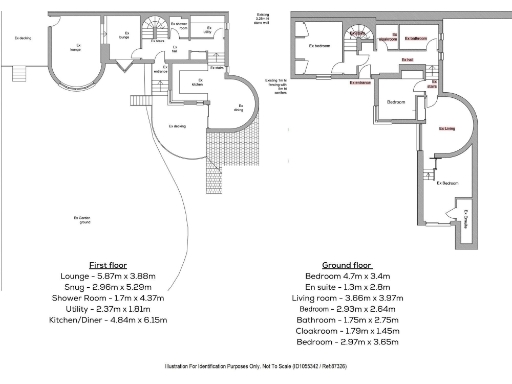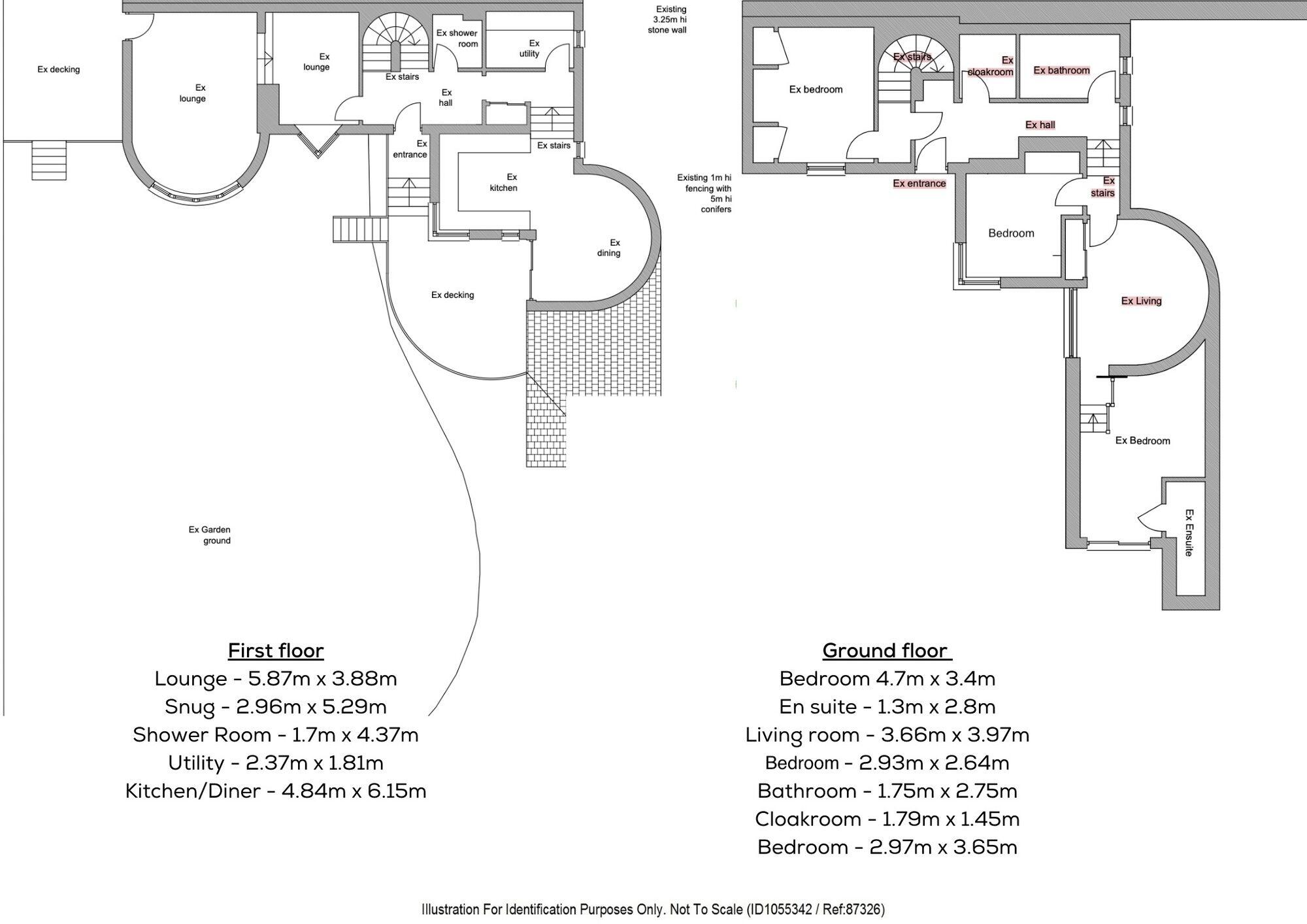Summary - Cairnie Road, Arbroath, DD11 DD11 3DY
3 bed 2 bath Detached
**Standout Features:**
- Unique individual architect-designed detached home
- Spacious 160m² floor area with a reverse-level layout
- South-facing balcony and well-maintained gardens
- Fully upgraded double glazing for improved energy efficiency
- Three generous bedrooms, including an en suite for the principal bedroom
- Large living area with exposed brick fireplace and bay window
- Integrated kitchen/diner with sleek cabinetry and utility room
- EV charging point and ample off-street parking
- Proximity to amenities, schools, and scenic coastline
Located in a tranquil residential area of Arbroath, this striking 3-bedroom detached home offers a blend of unique architectural design and modern comforts. Spanning approximately 1,711 square feet, the thoughtfully planned reverse-layout enhances natural light and provides beautiful garden views, making it an excellent choice for families. On the ground floor, discover three well-proportioned bedrooms, including a spacious principal suite with an en-suite shower room and direct access to the garden.
The upper floor features an inviting lounge with a charming bay window and an exposed brick fireplace, as well as a stylish open-plan kitchen/diner that overlooks the lush outdoor space. Enjoy seamless living with a dedicated utility area and a convenient shower room, perfect for busy days.
Outside, the expansive south-facing gardens are beautifully landscaped, offering a serene retreat for relaxation, entertaining, or enjoying warm summer days. This home also features a sweeping driveway with ample parking and an EV charging point. While the property boasts excellent features, keep in mind that it is located in a very deprived area and the council tax rate is considered high.
Overall, Cairnie Brae presents a unique opportunity for modern living within close reach of Arbroath’s vibrant amenities, schools, and the picturesque coastline. Don't miss your chance to make this distinctive residence your own!
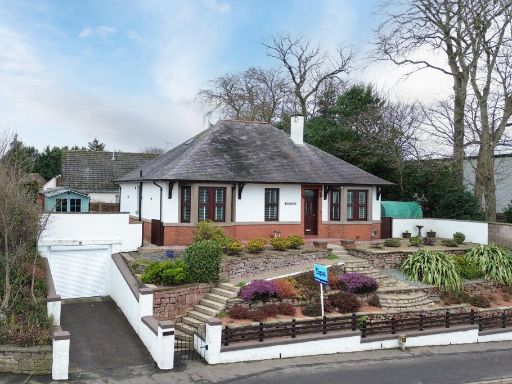 4 bedroom detached house for sale in Cairnie Road, Arbroath, DD11 — £280,000 • 4 bed • 2 bath • 1757 ft²
4 bedroom detached house for sale in Cairnie Road, Arbroath, DD11 — £280,000 • 4 bed • 2 bath • 1757 ft²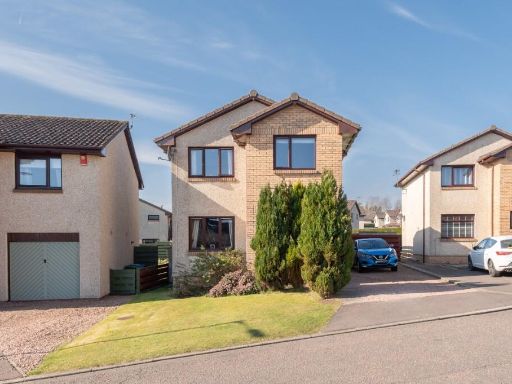 3 bedroom detached house for sale in Beechwood Gardens, Arbroath, Angus, DD11 — £230,000 • 3 bed • 2 bath • 1033 ft²
3 bedroom detached house for sale in Beechwood Gardens, Arbroath, Angus, DD11 — £230,000 • 3 bed • 2 bath • 1033 ft²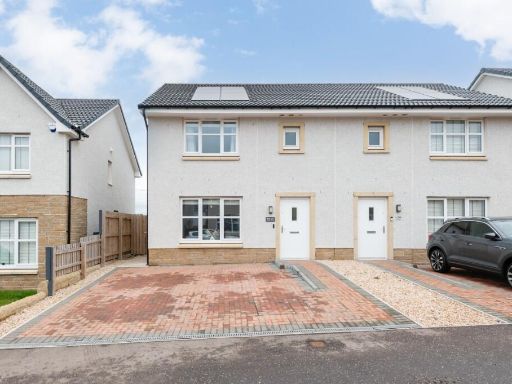 3 bedroom semi-detached house for sale in Buick Drive, Arbroath, Angus, DD11 — £215,000 • 3 bed • 3 bath • 969 ft²
3 bedroom semi-detached house for sale in Buick Drive, Arbroath, Angus, DD11 — £215,000 • 3 bed • 3 bath • 969 ft²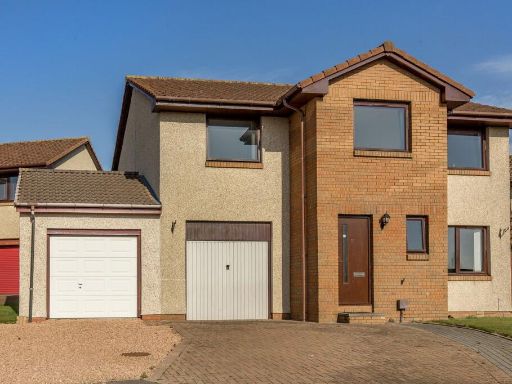 4 bedroom detached house for sale in Beechwood Gardens, Arbroath, DD11 — £280,000 • 4 bed • 2 bath • 2014 ft²
4 bedroom detached house for sale in Beechwood Gardens, Arbroath, DD11 — £280,000 • 4 bed • 2 bath • 2014 ft²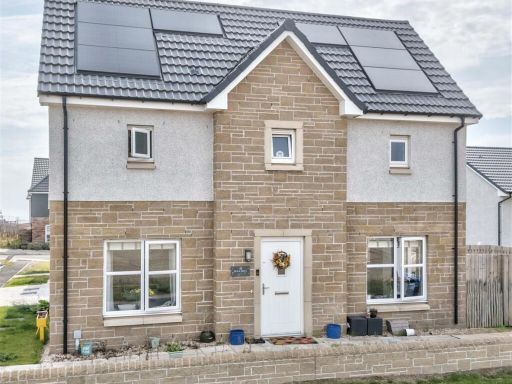 3 bedroom detached house for sale in Buick Drive, Arbroath, DD11 — £235,000 • 3 bed • 3 bath • 1025 ft²
3 bedroom detached house for sale in Buick Drive, Arbroath, DD11 — £235,000 • 3 bed • 3 bath • 1025 ft²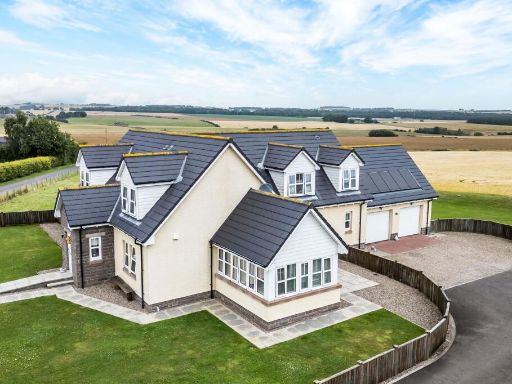 4 bedroom detached house for sale in 1 Fauldiehill Grange, By Carnoustie & Arbroath, DD11 — £489,000 • 4 bed • 4 bath • 2616 ft²
4 bedroom detached house for sale in 1 Fauldiehill Grange, By Carnoustie & Arbroath, DD11 — £489,000 • 4 bed • 4 bath • 2616 ft²