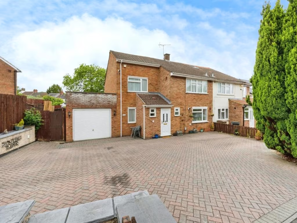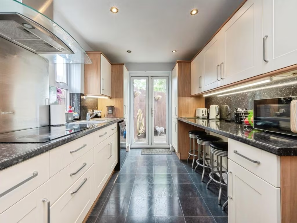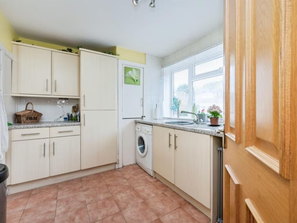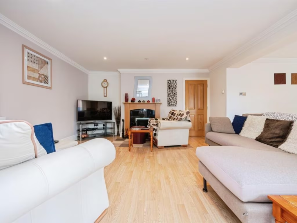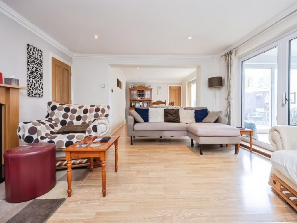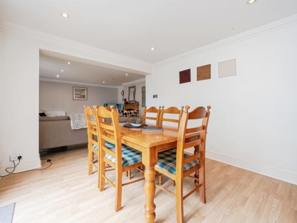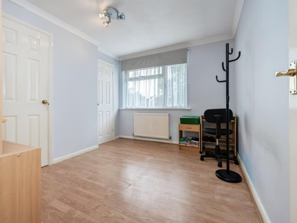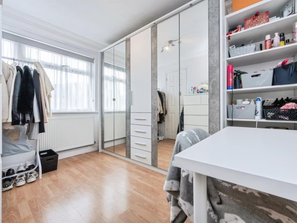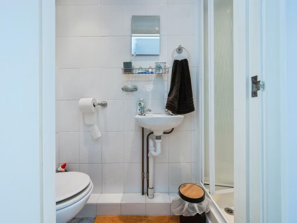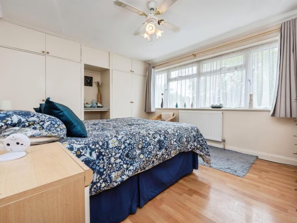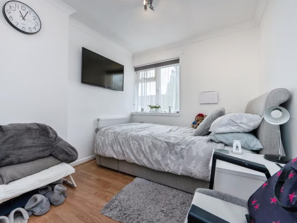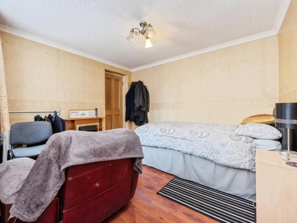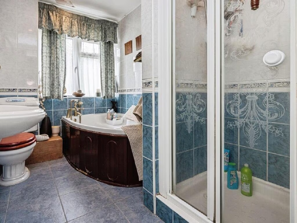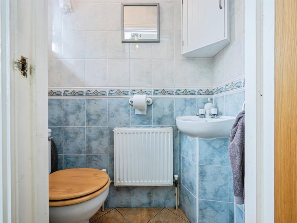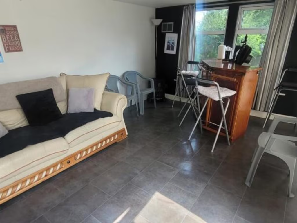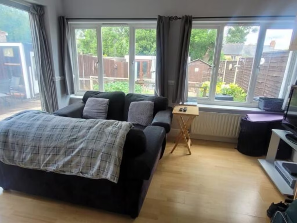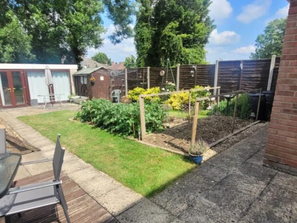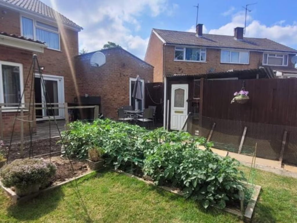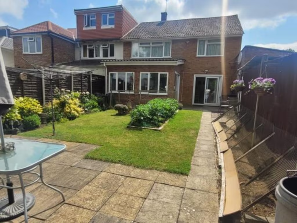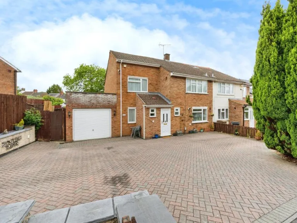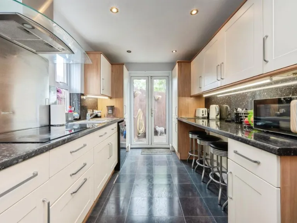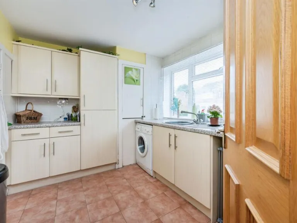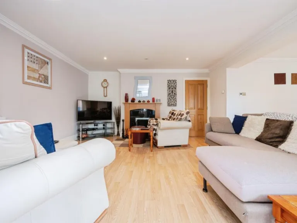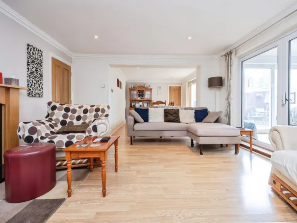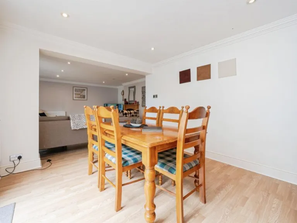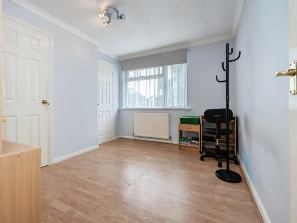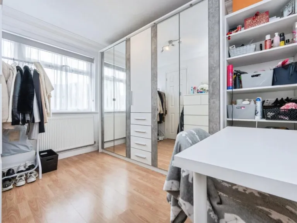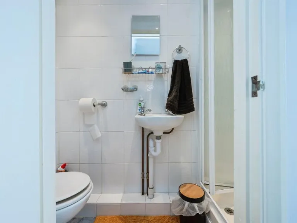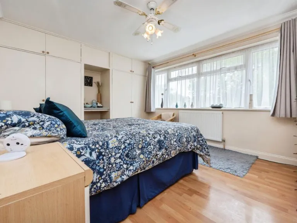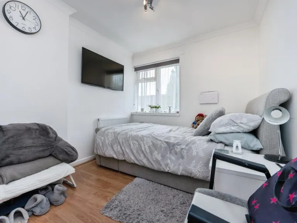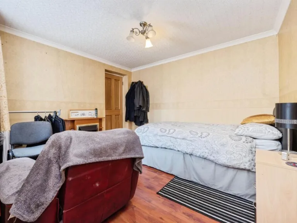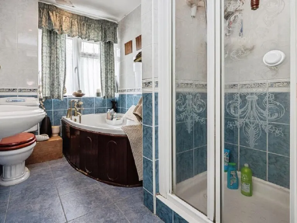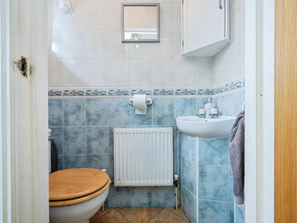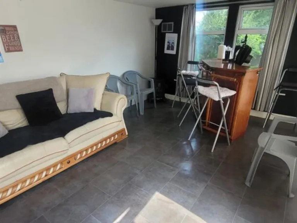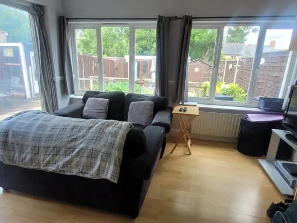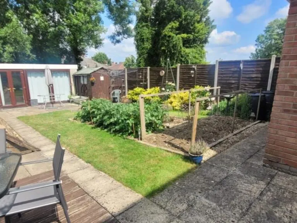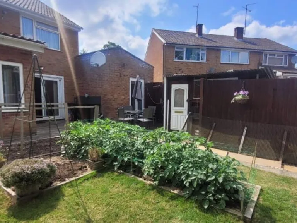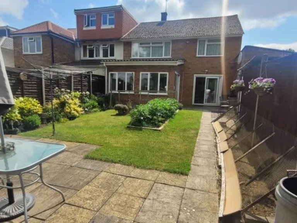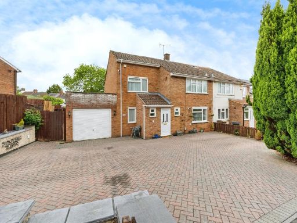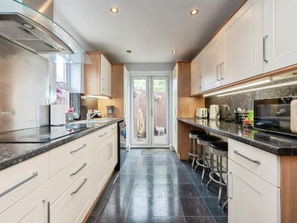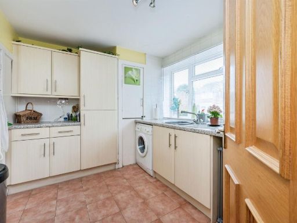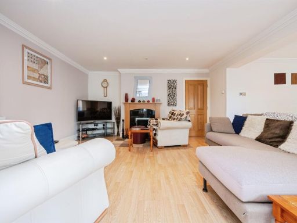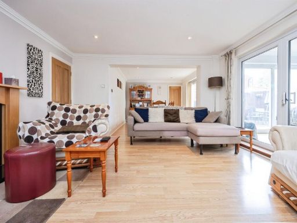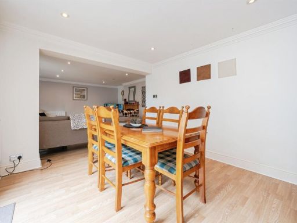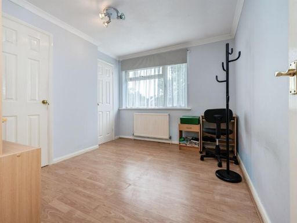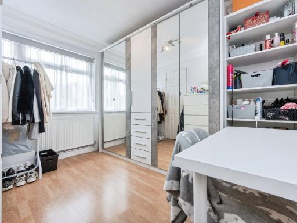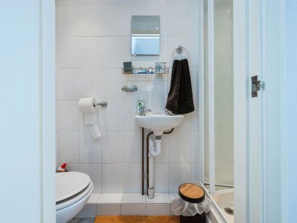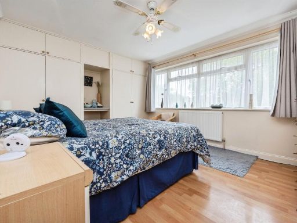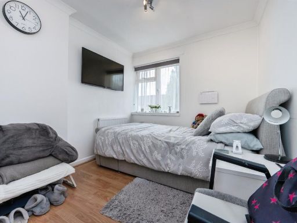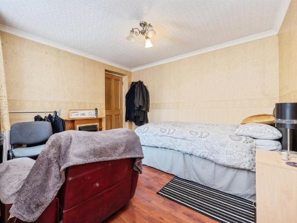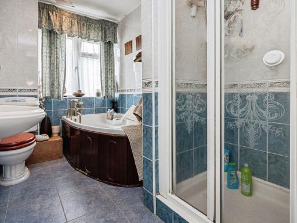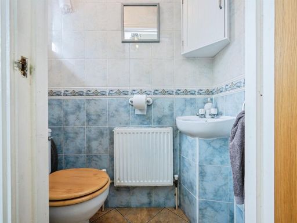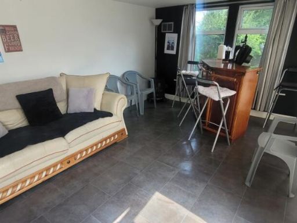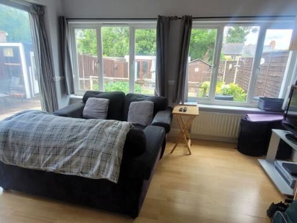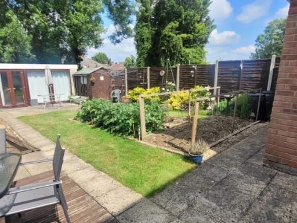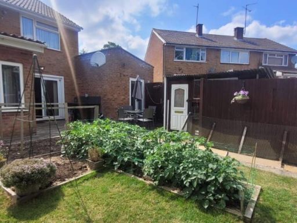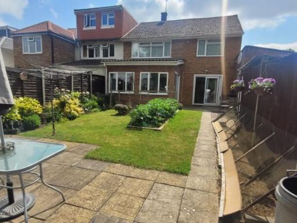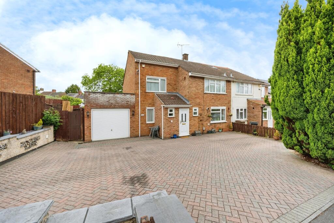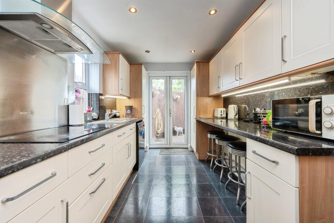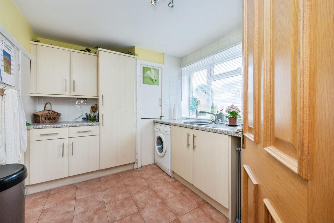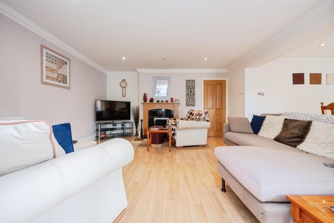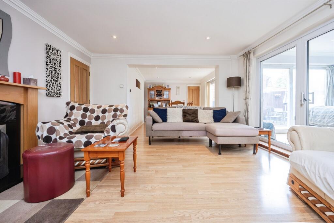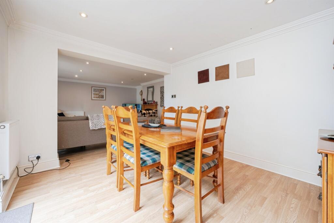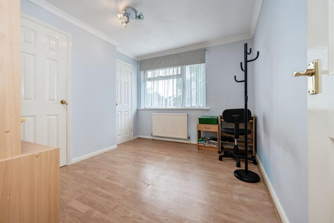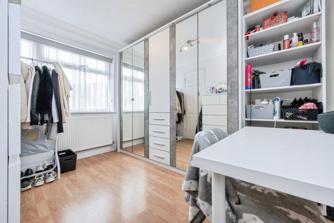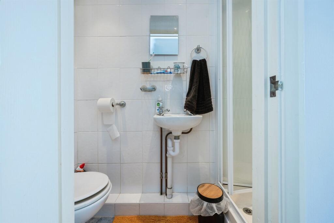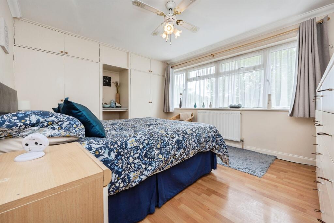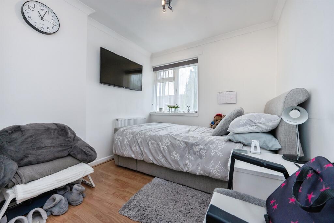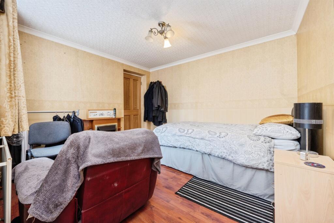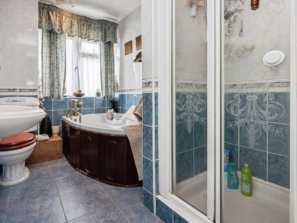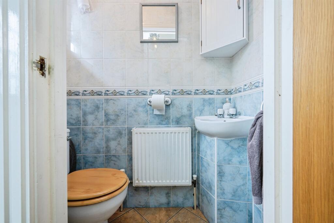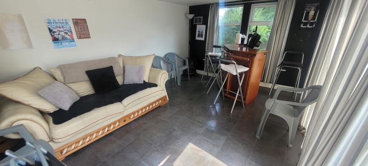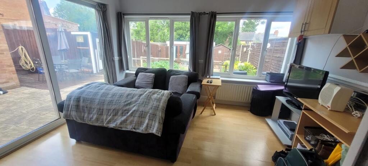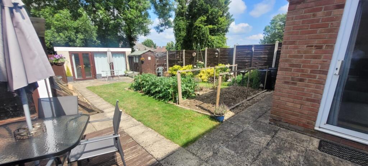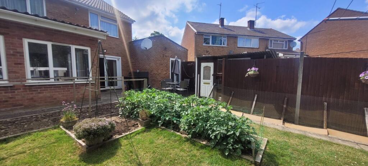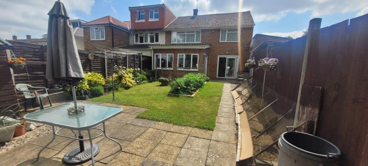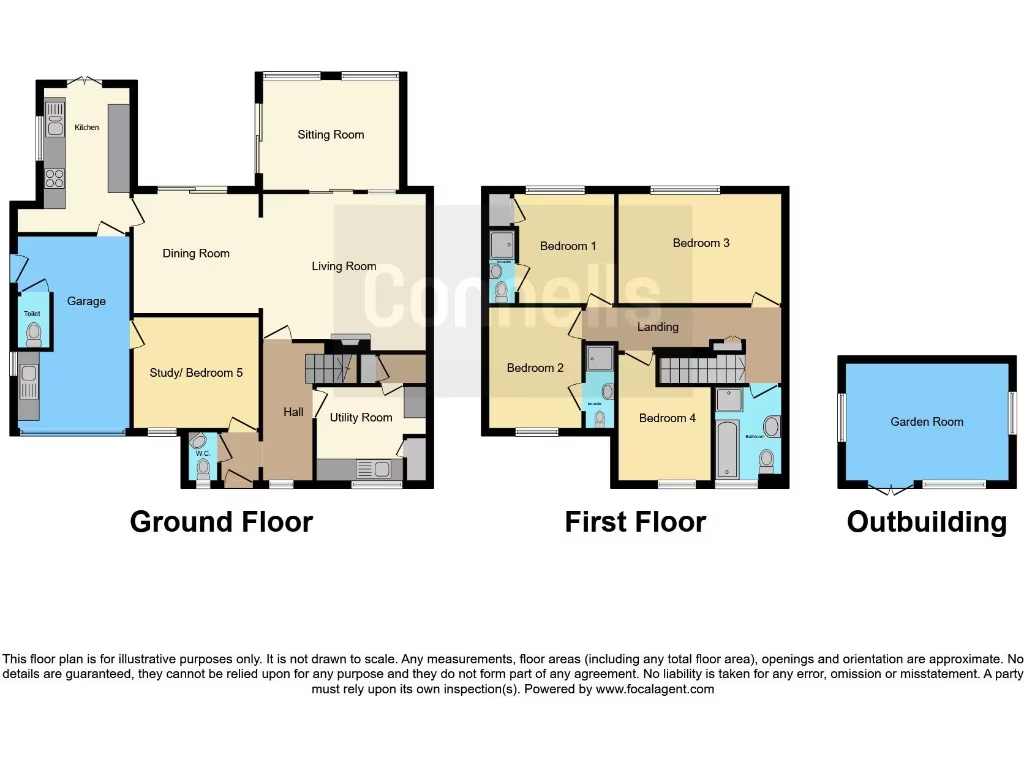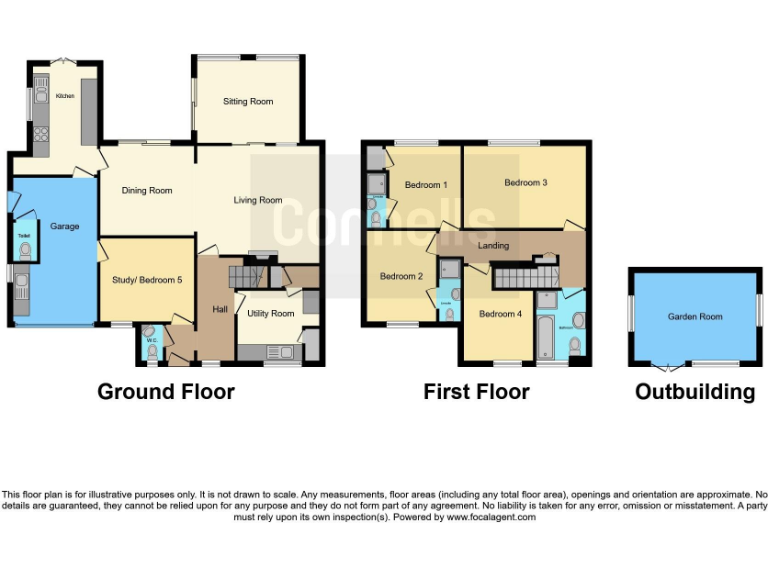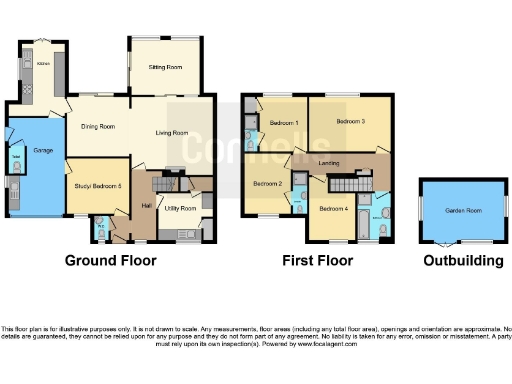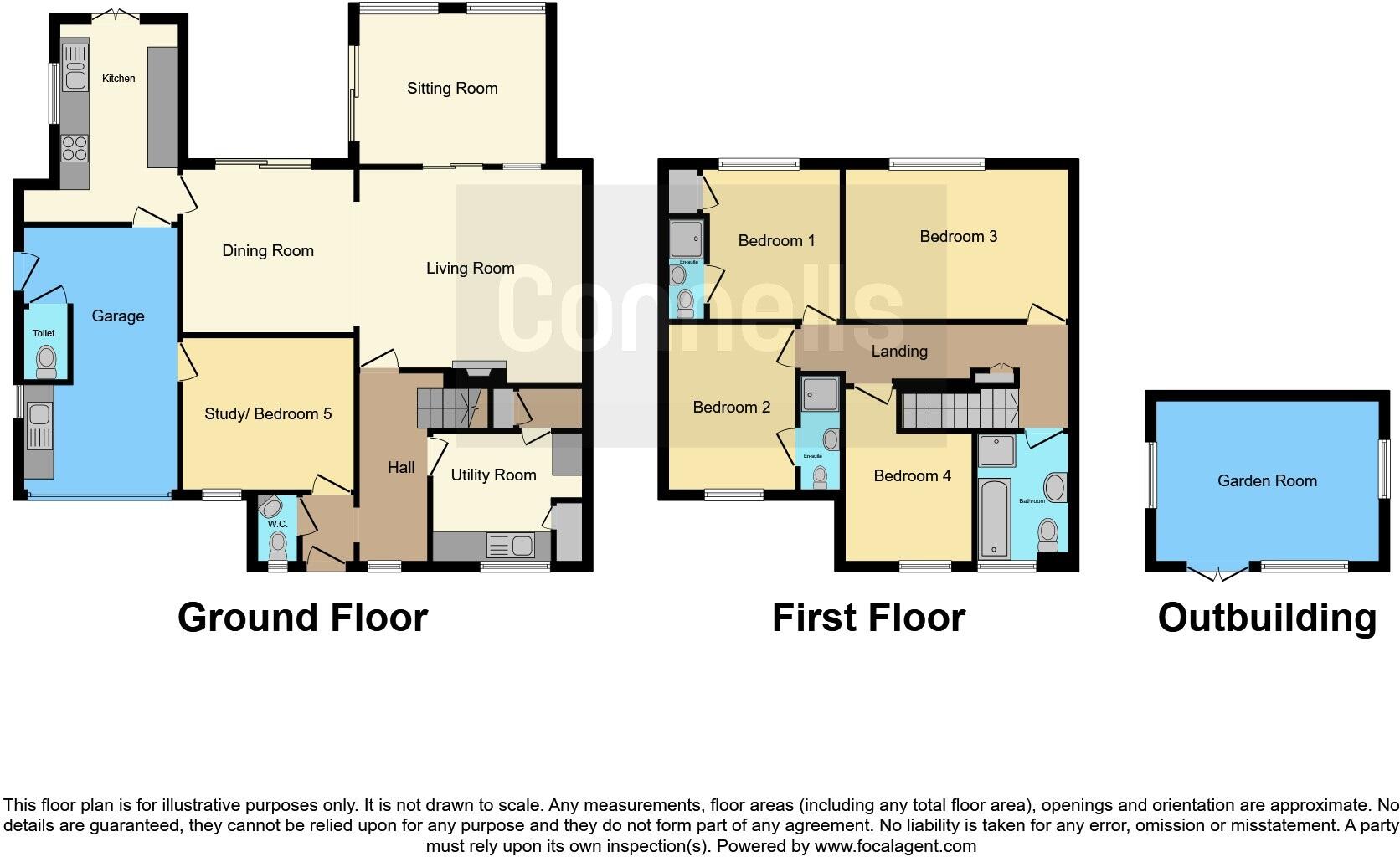Summary - 35 DOREL CLOSE LUTON LU2 7JH
5 bed 2 bath Semi-Detached
Five bedrooms with two en‑suites and family bathroom|Extended to rear and side with conservatory and garden room|Large driveway for up to four cars plus attached garage|Recently renovated kitchen with island and integrated appliances|Utility room and ground‑floor cloakroom for family convenience|Cavity walls recorded as no insulation (assumed) — may need upgrades|Approx. 1,285 sq ft listed; overall size marked small — verify measurements|Built 1950s–1960s; expect age‑related maintenance
Spacious five-bedroom semi-detached home in Richmond Hill, suited to growing families who need flexible living space and strong transport links. The house is extended to the rear and side, offering multiple reception rooms, a conservatory and a separate garden room that create clear zones for living, working and play. Two en‑suites and a family bathroom ease morning routines for larger households.
Practical features include a large driveway with off‑street parking for up to four cars, an attached garage with power and a separate WC, plus a utility room and ground‑floor cloakroom. The kitchen has been recently updated with high‑gloss units, an island breakfast bar and integrated appliances, bringing a modern feel to the home.
Built in the 1950s–60s, the property benefits from double glazing and gas central heating, but the cavity walls are recorded as having no insulation (assumed) — buyers should budget for possible insulation or energy‑efficiency upgrades. The listing area notes a smaller overall size despite a stated floor area of approximately 1,285 sq ft; prospective purchasers should recheck all measurements.
The location is convenient for London Luton Airport, the M1 and local rail links, and sits near several ‘Good’ rated primary and secondary schools. The plot is large for the area, with paved patios, decking and lawn, offering room for family gardening or extension (subject to planning). Expect routine maintenance typical of a mid‑20th century house and confirm all services and measurements before purchase.
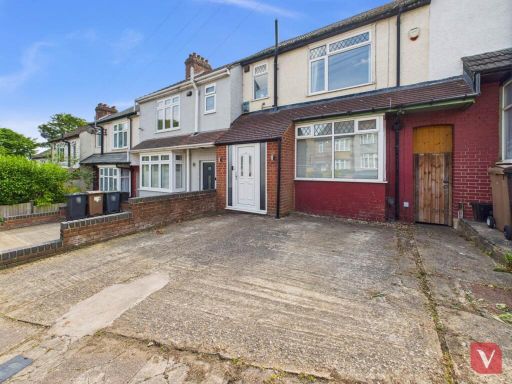 3 bedroom terraced house for sale in Richmond Hill, Luton, LU2 — £350,000 • 3 bed • 1 bath • 915 ft²
3 bedroom terraced house for sale in Richmond Hill, Luton, LU2 — £350,000 • 3 bed • 1 bath • 915 ft²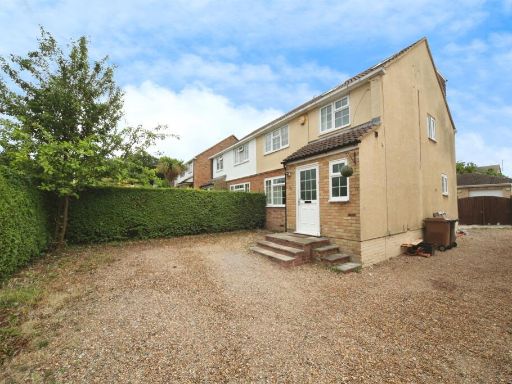 5 bedroom semi-detached house for sale in Stanton Road, Luton, LU4 — £475,000 • 5 bed • 3 bath • 1131 ft²
5 bedroom semi-detached house for sale in Stanton Road, Luton, LU4 — £475,000 • 5 bed • 3 bath • 1131 ft²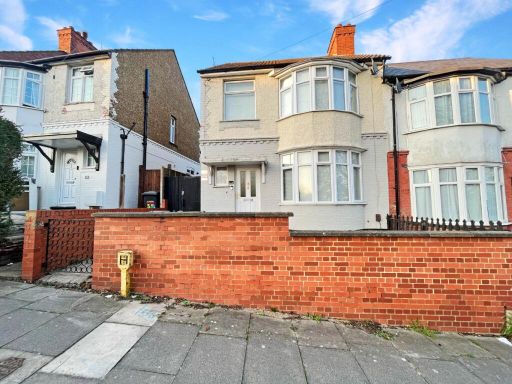 Studio flat for sale in Richmond Hill, Luton, Bedfordshire, LU2 7JG, LU2 — £350,000 • 1 bed • 1 bath • 1053 ft²
Studio flat for sale in Richmond Hill, Luton, Bedfordshire, LU2 7JG, LU2 — £350,000 • 1 bed • 1 bath • 1053 ft²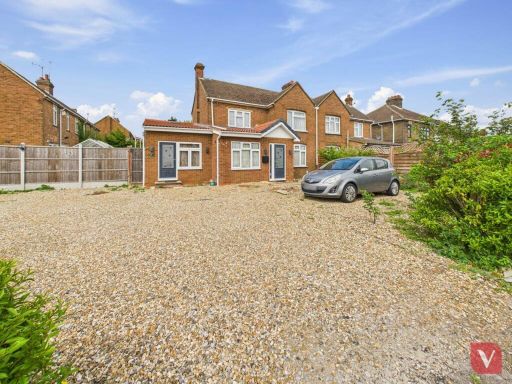 5 bedroom semi-detached house for sale in Linden Road, Luton, LU4 — £435,000 • 5 bed • 2 bath • 1270 ft²
5 bedroom semi-detached house for sale in Linden Road, Luton, LU4 — £435,000 • 5 bed • 2 bath • 1270 ft²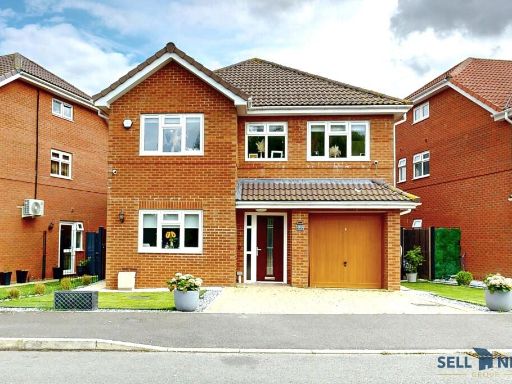 5 bedroom detached house for sale in **CUL-DEC SAC LOCATION,** Luton, Bedfordshire, LU2 — £600,000 • 5 bed • 3 bath • 2000 ft²
5 bedroom detached house for sale in **CUL-DEC SAC LOCATION,** Luton, Bedfordshire, LU2 — £600,000 • 5 bed • 3 bath • 2000 ft²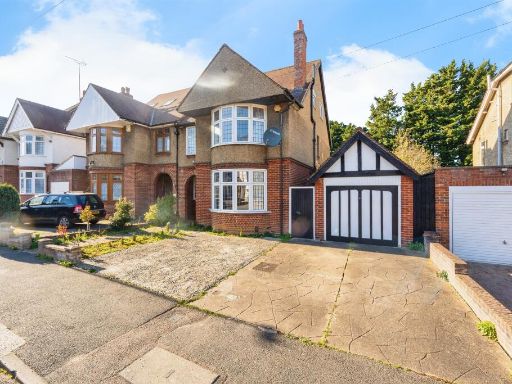 6 bedroom semi-detached house for sale in Marlborough Road, Luton, LU3 — £595,000 • 6 bed • 3 bath • 1992 ft²
6 bedroom semi-detached house for sale in Marlborough Road, Luton, LU3 — £595,000 • 6 bed • 3 bath • 1992 ft²