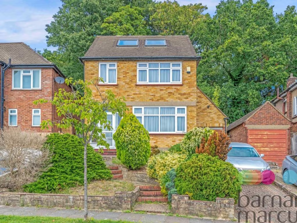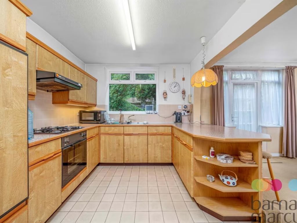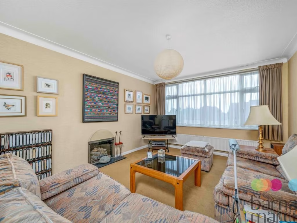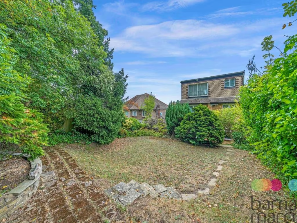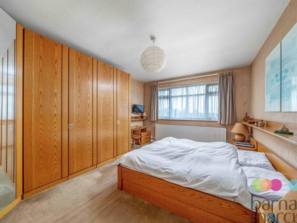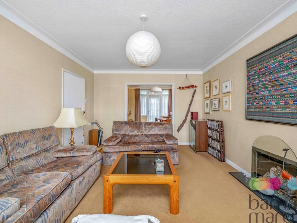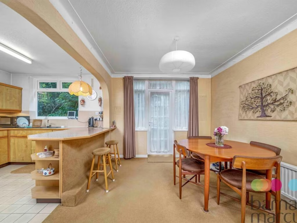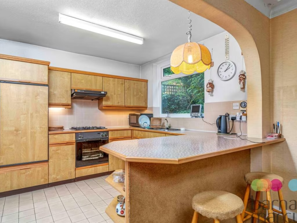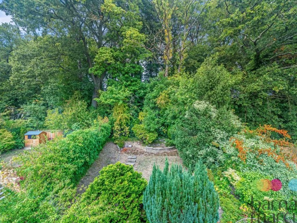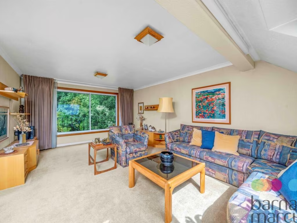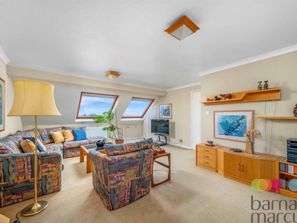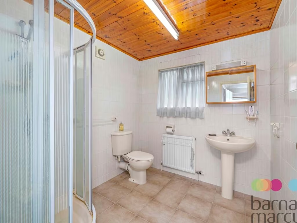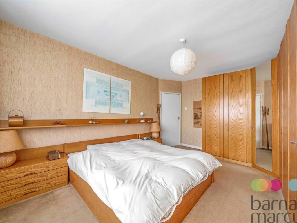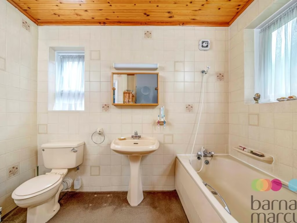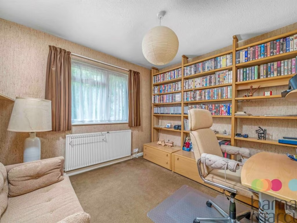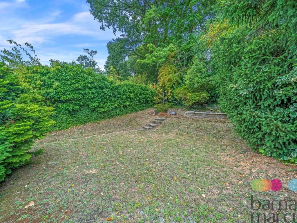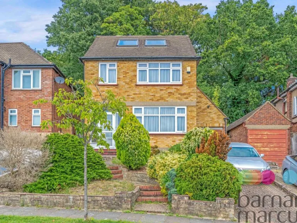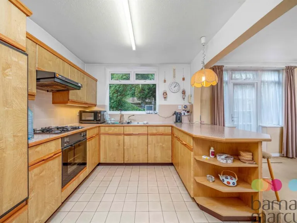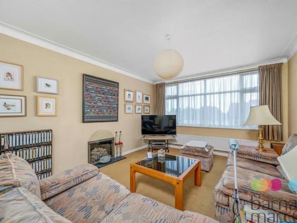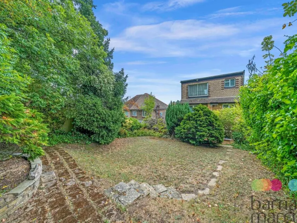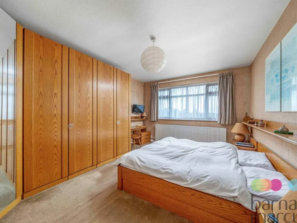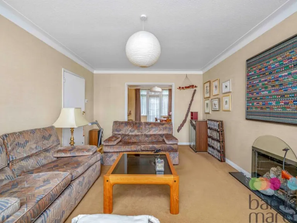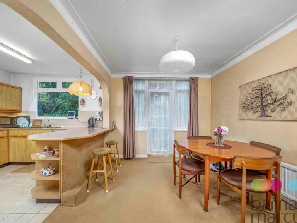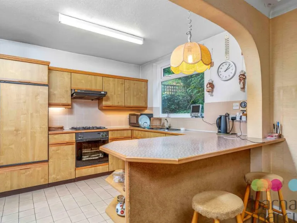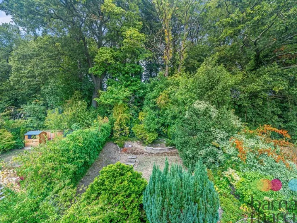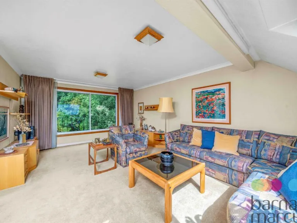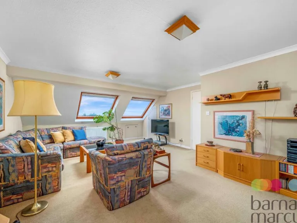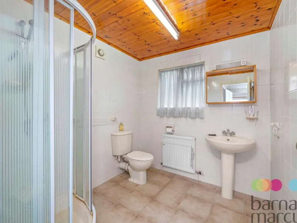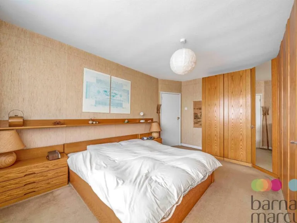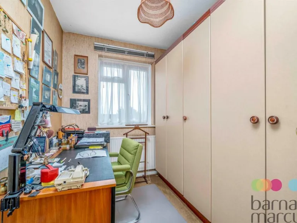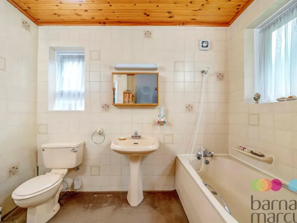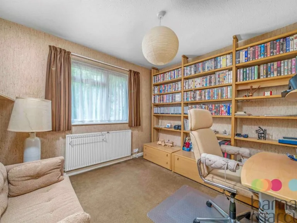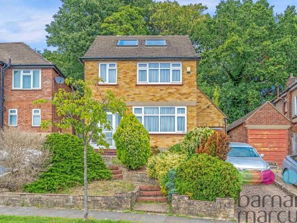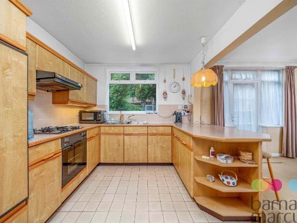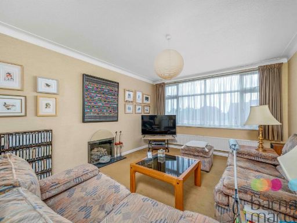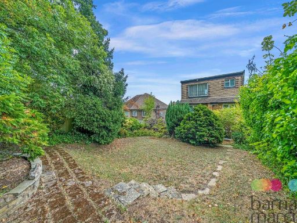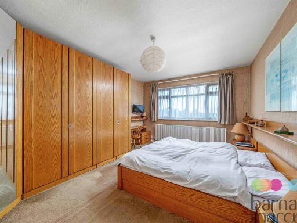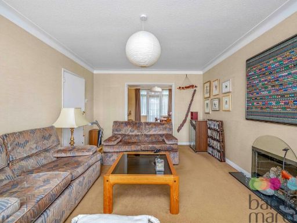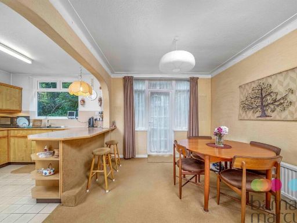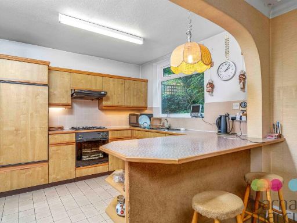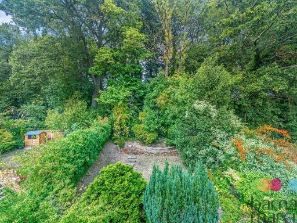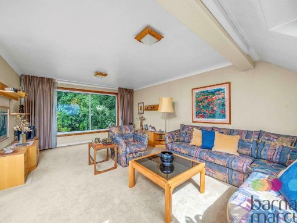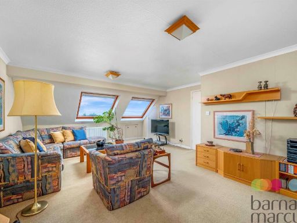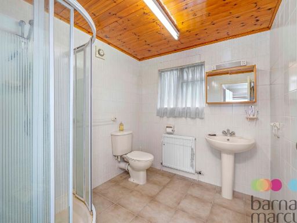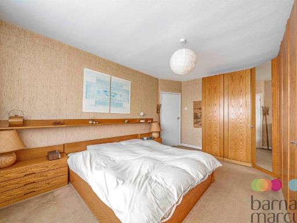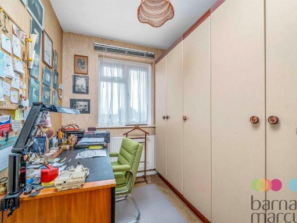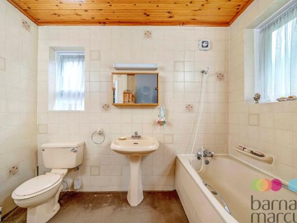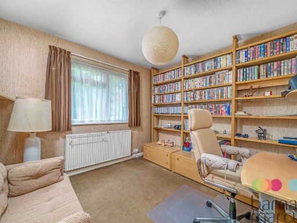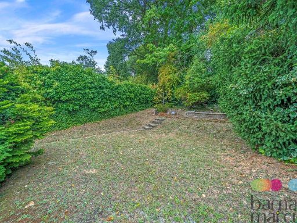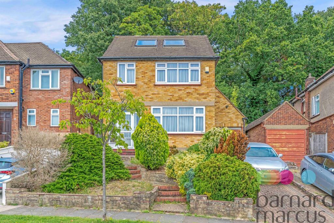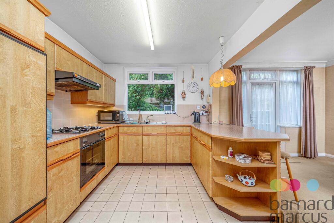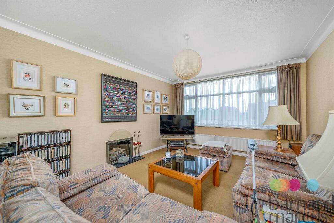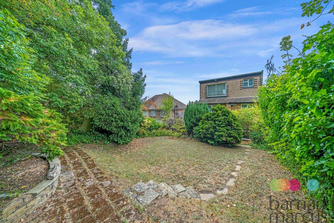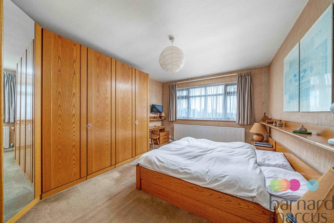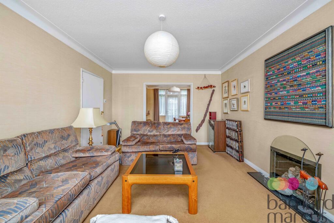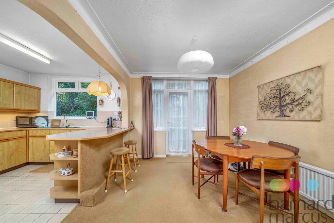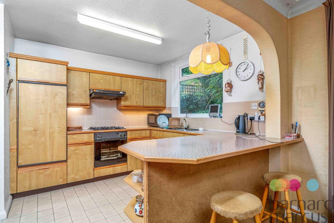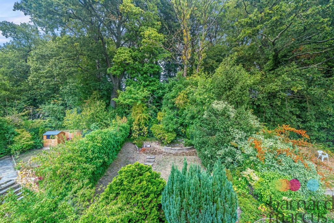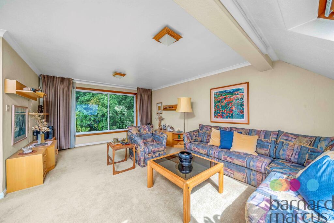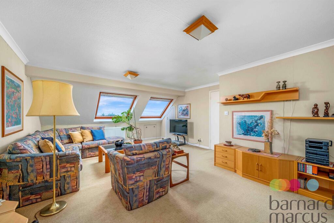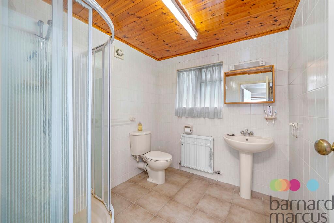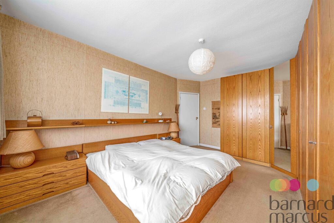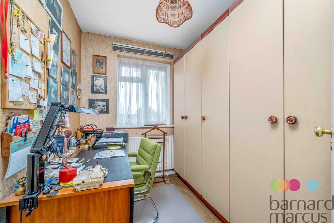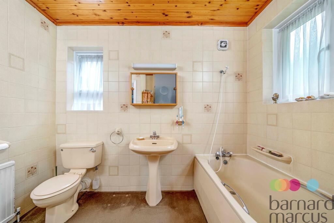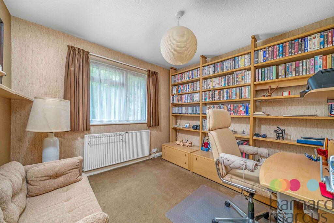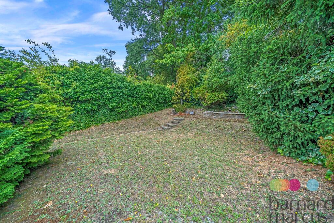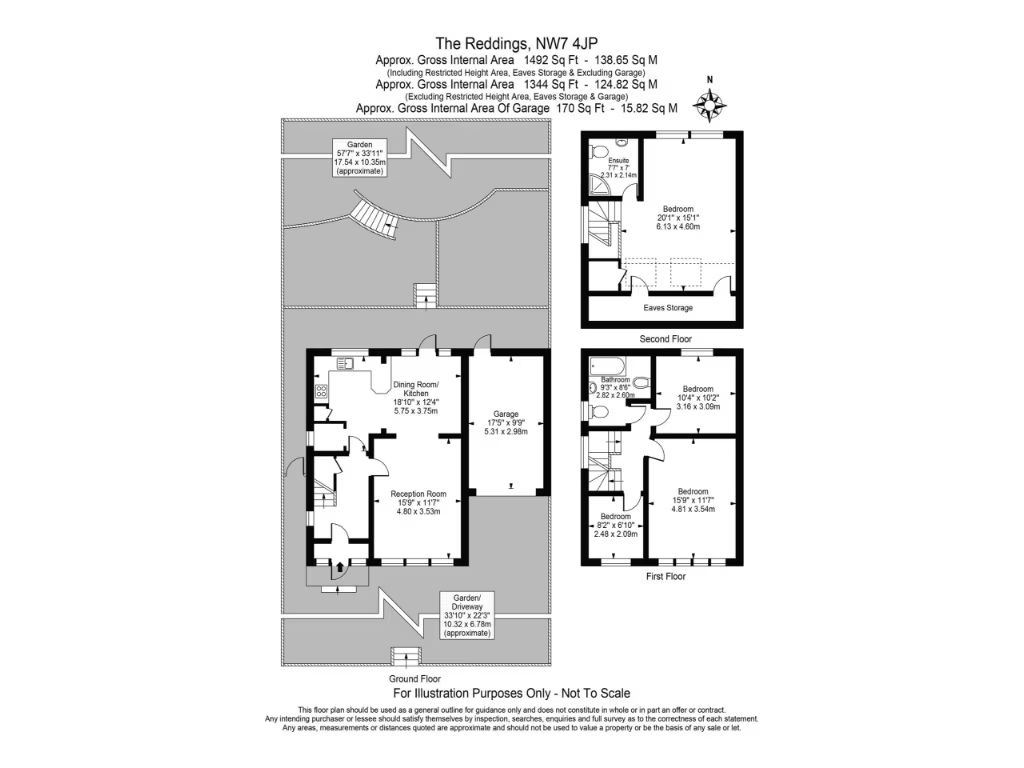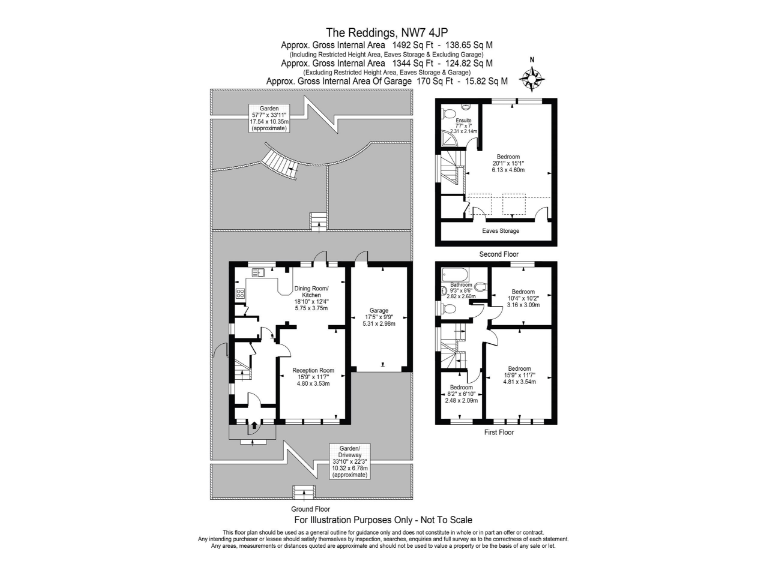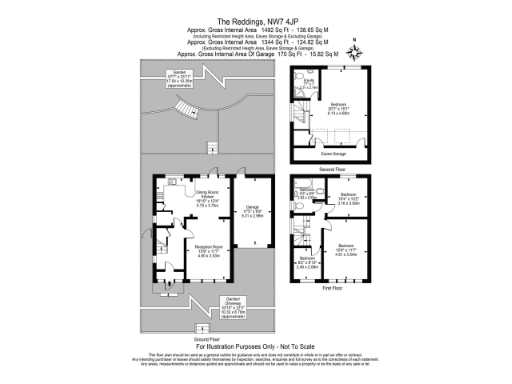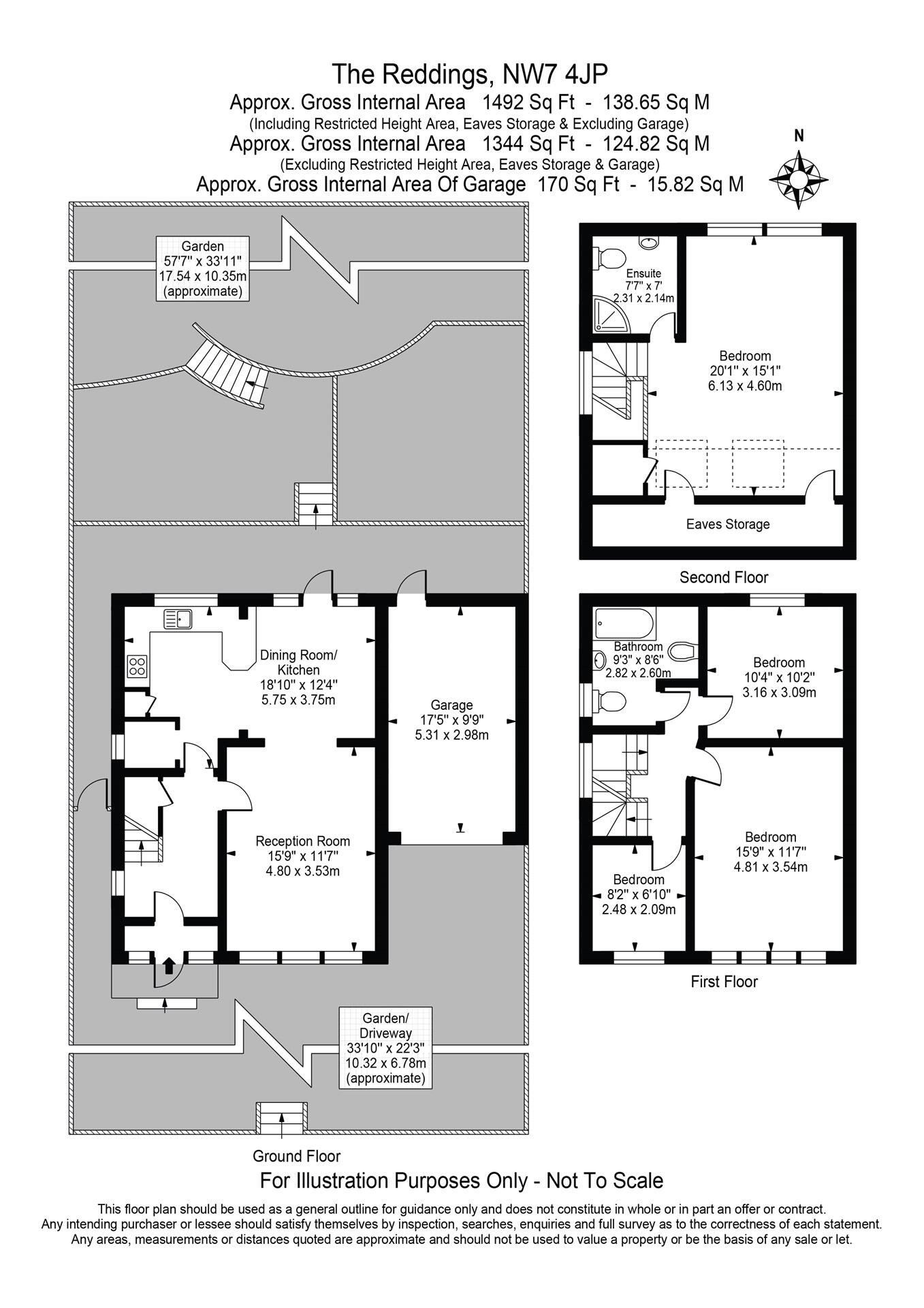Summary - The Reddings, NW7 4JP NW7 4JP
4 bed 2 bath Detached
Large versatile layout with loft conversion and Mill Hill views.
Detached freehold house with garage, driveway and front and rear gardens
Set on one of Mill Hill’s higher points, this freehold detached house offers substantial family living across approximately 1,492 sq ft. The layout includes four well-proportioned bedrooms, a loft conversion providing extra accommodation or home‑office space, two bathrooms and a reception area that enjoys plentiful natural light and views towards Mill Hill. A garage, driveway and decent front and rear gardens complete the practical outdoor offering.
The property suits growing families who value space, off‑street parking and proximity to highly regarded local schools, including several state and independent options rated Good or Outstanding. The site benefits from low local crime, excellent mobile signal and no flood risk, all in a very affluent neighbourhood with convenient transport links and green spaces nearby.
The house does need some updating: the kitchen is dated and would benefit from modernization, and the walls are assumed to be cavity without added insulation, so improving energy performance is a sensible early investment. Council tax is described as quite expensive; buyers should factor ongoing running costs into their budgets.
Overall this detached home offers immediate liveability with clear scope to add value through sensible refurbishment and insulation improvements. Prospective buyers are advised to commission a full survey and services checks to verify condition and costs before committing.
 4 bedroom detached house for sale in The Reddings, London, NW7 — £999,950 • 4 bed • 2 bath • 1469 ft²
4 bedroom detached house for sale in The Reddings, London, NW7 — £999,950 • 4 bed • 2 bath • 1469 ft²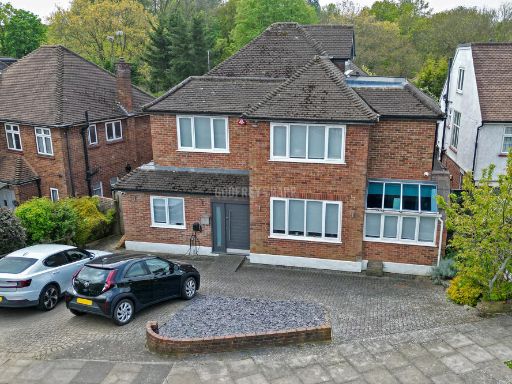 5 bedroom detached house for sale in The Reddings, Mill Hill, NW7 — £1,595,000 • 5 bed • 5 bath • 2881 ft²
5 bedroom detached house for sale in The Reddings, Mill Hill, NW7 — £1,595,000 • 5 bed • 5 bath • 2881 ft²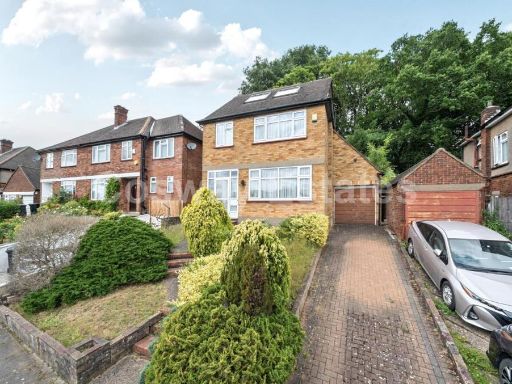 4 bedroom detached house for sale in The Reddings, NW7 — £975,000 • 4 bed • 2 bath • 1469 ft²
4 bedroom detached house for sale in The Reddings, NW7 — £975,000 • 4 bed • 2 bath • 1469 ft²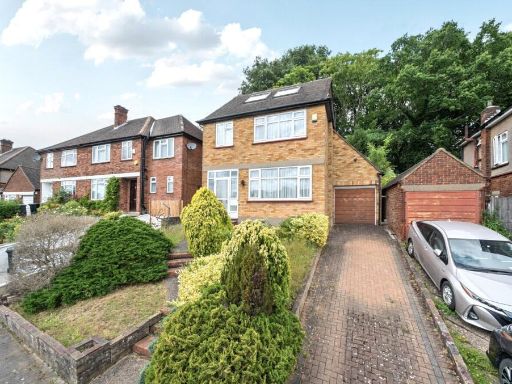 4 bedroom detached house for sale in The Reddings, Mill Hill, London, NW7 — £975,000 • 4 bed • 2 bath • 1545 ft²
4 bedroom detached house for sale in The Reddings, Mill Hill, London, NW7 — £975,000 • 4 bed • 2 bath • 1545 ft²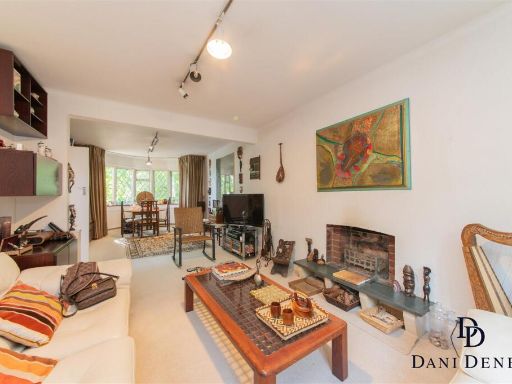 3 bedroom detached house for sale in Tretawn Gardens, Mill Hill, London, NW7 — £1,100,000 • 3 bed • 2 bath • 1507 ft²
3 bedroom detached house for sale in Tretawn Gardens, Mill Hill, London, NW7 — £1,100,000 • 3 bed • 2 bath • 1507 ft²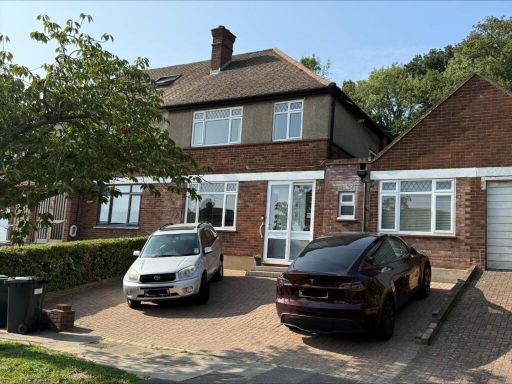 4 bedroom semi-detached house for sale in The Reddings, Mill Hill, NW7 — £1,000,000 • 4 bed • 2 bath • 1321 ft²
4 bedroom semi-detached house for sale in The Reddings, Mill Hill, NW7 — £1,000,000 • 4 bed • 2 bath • 1321 ft²