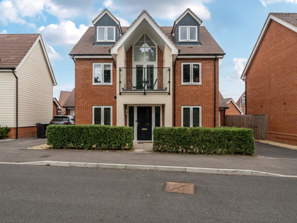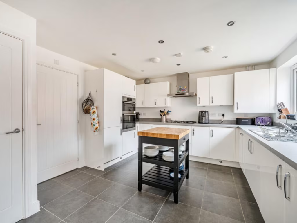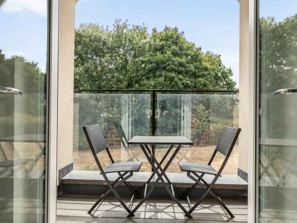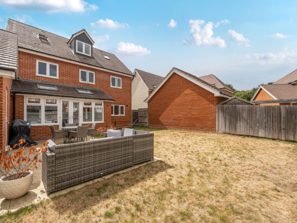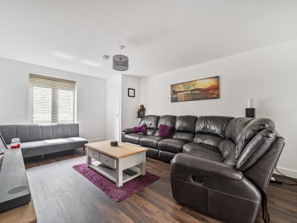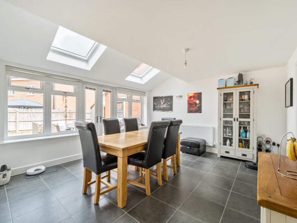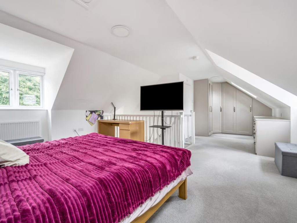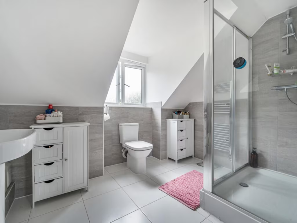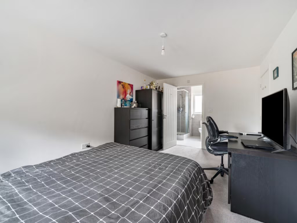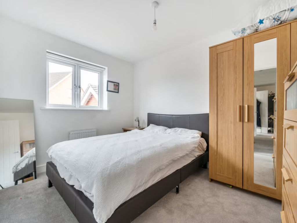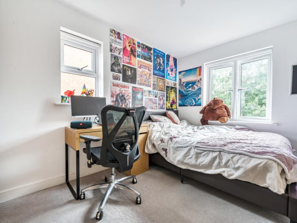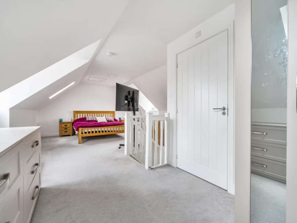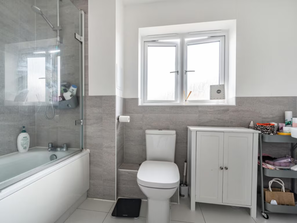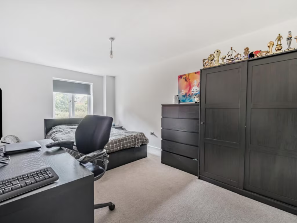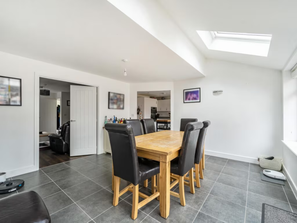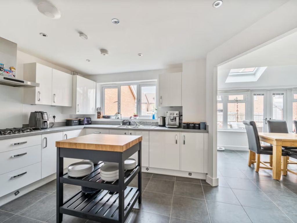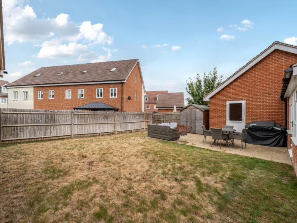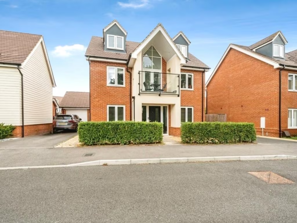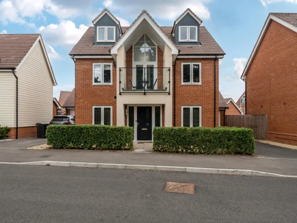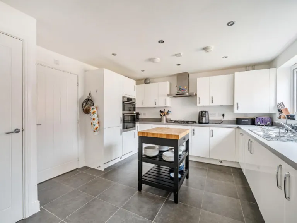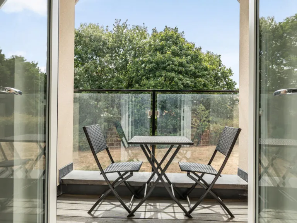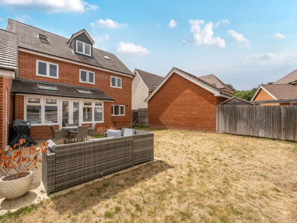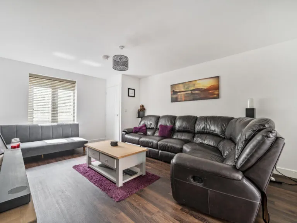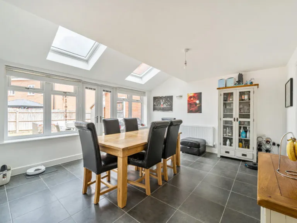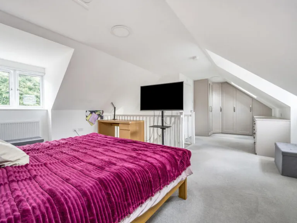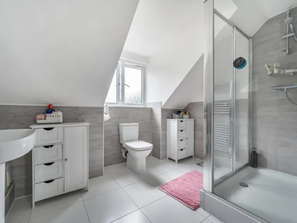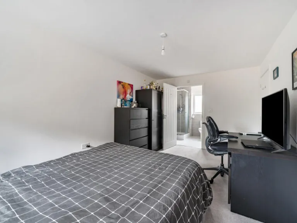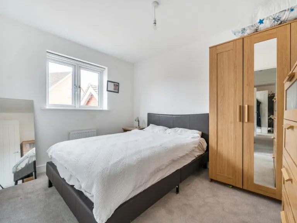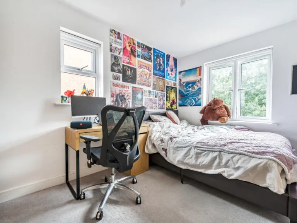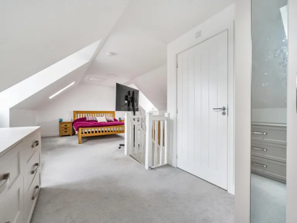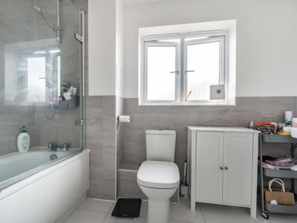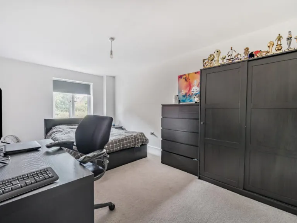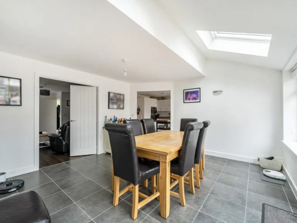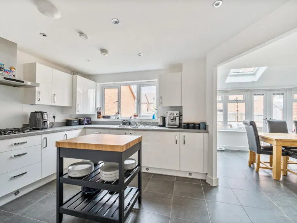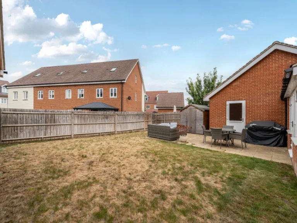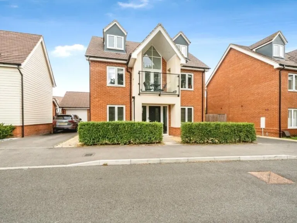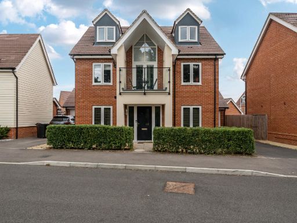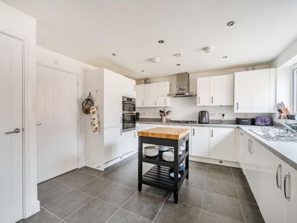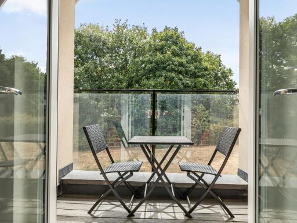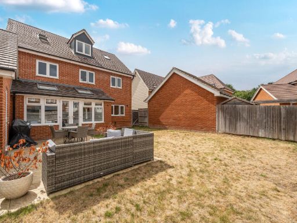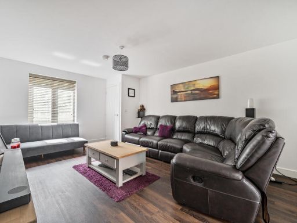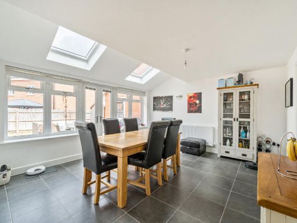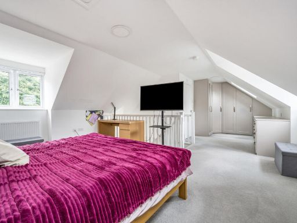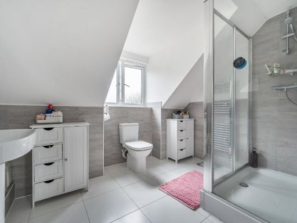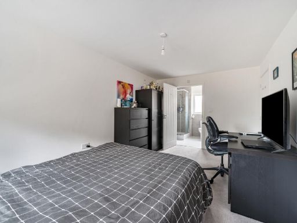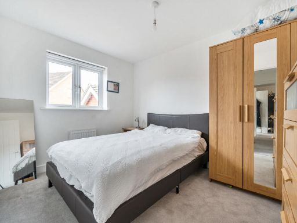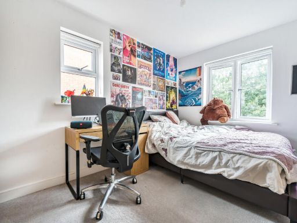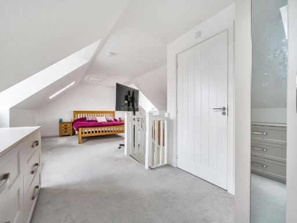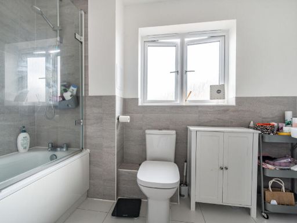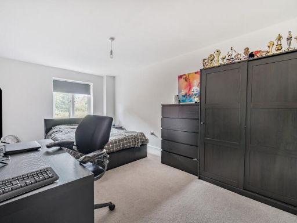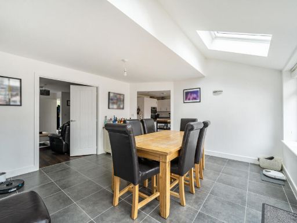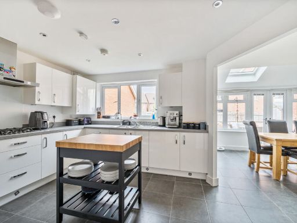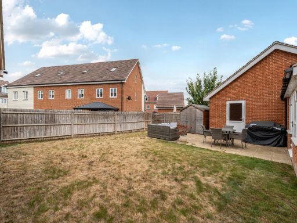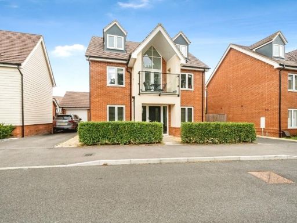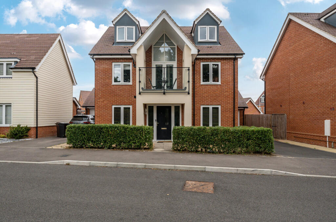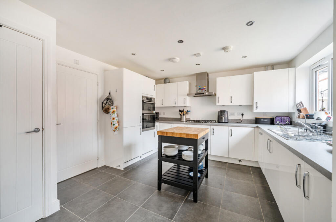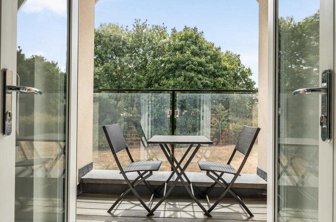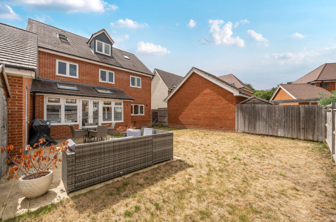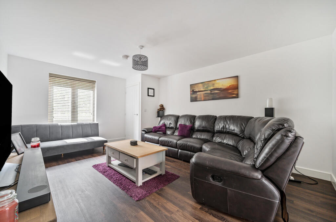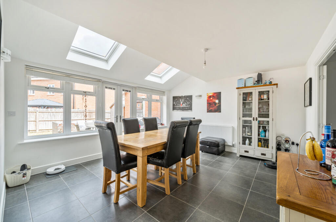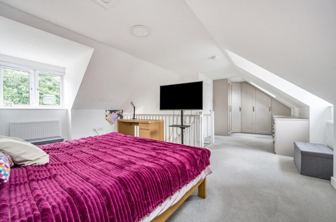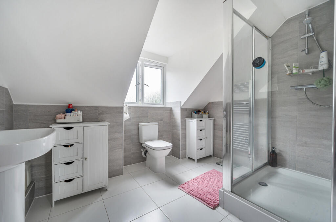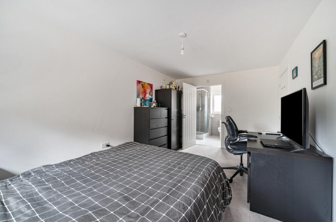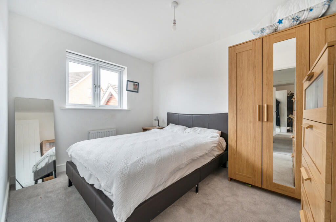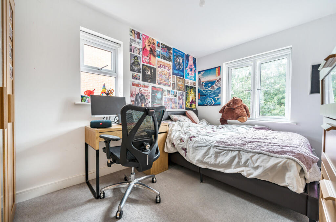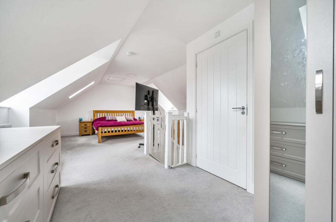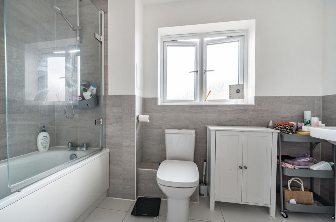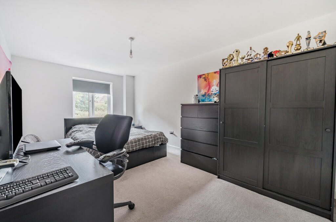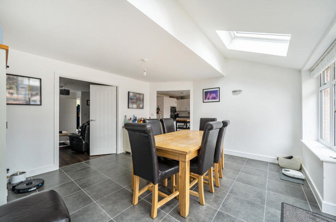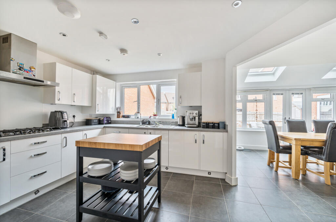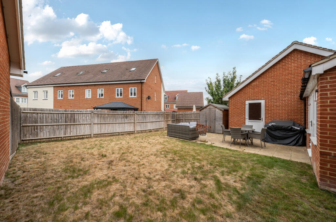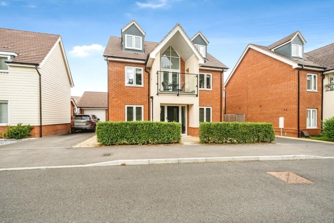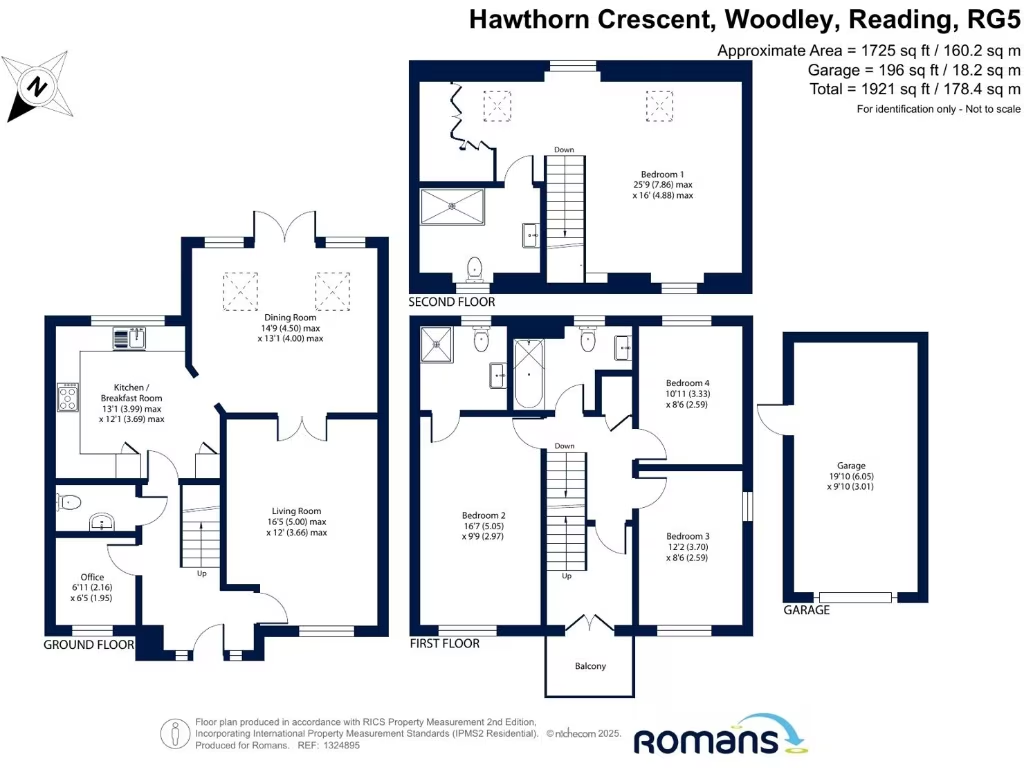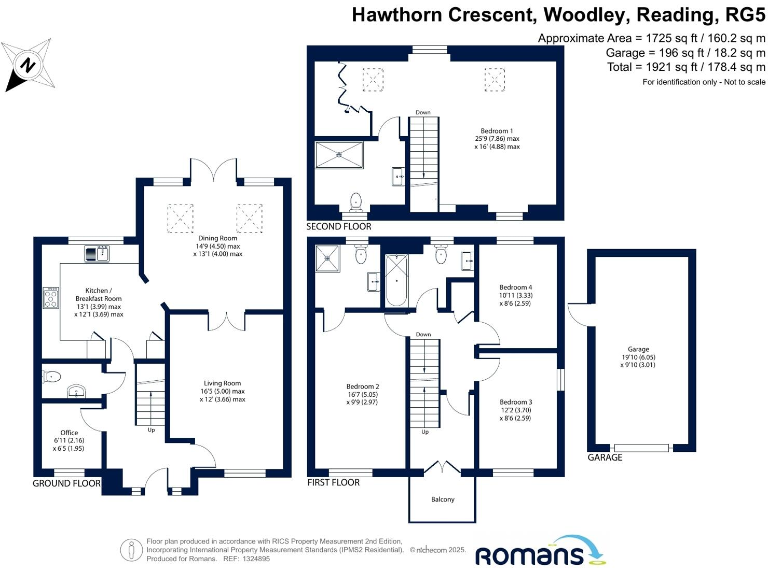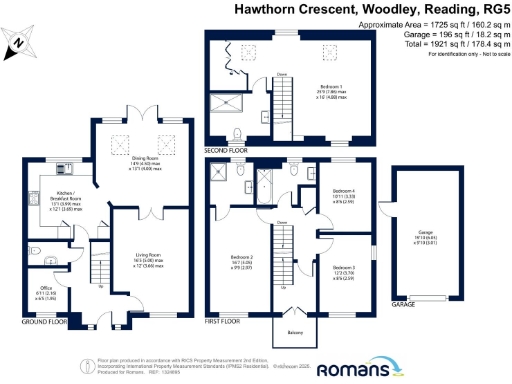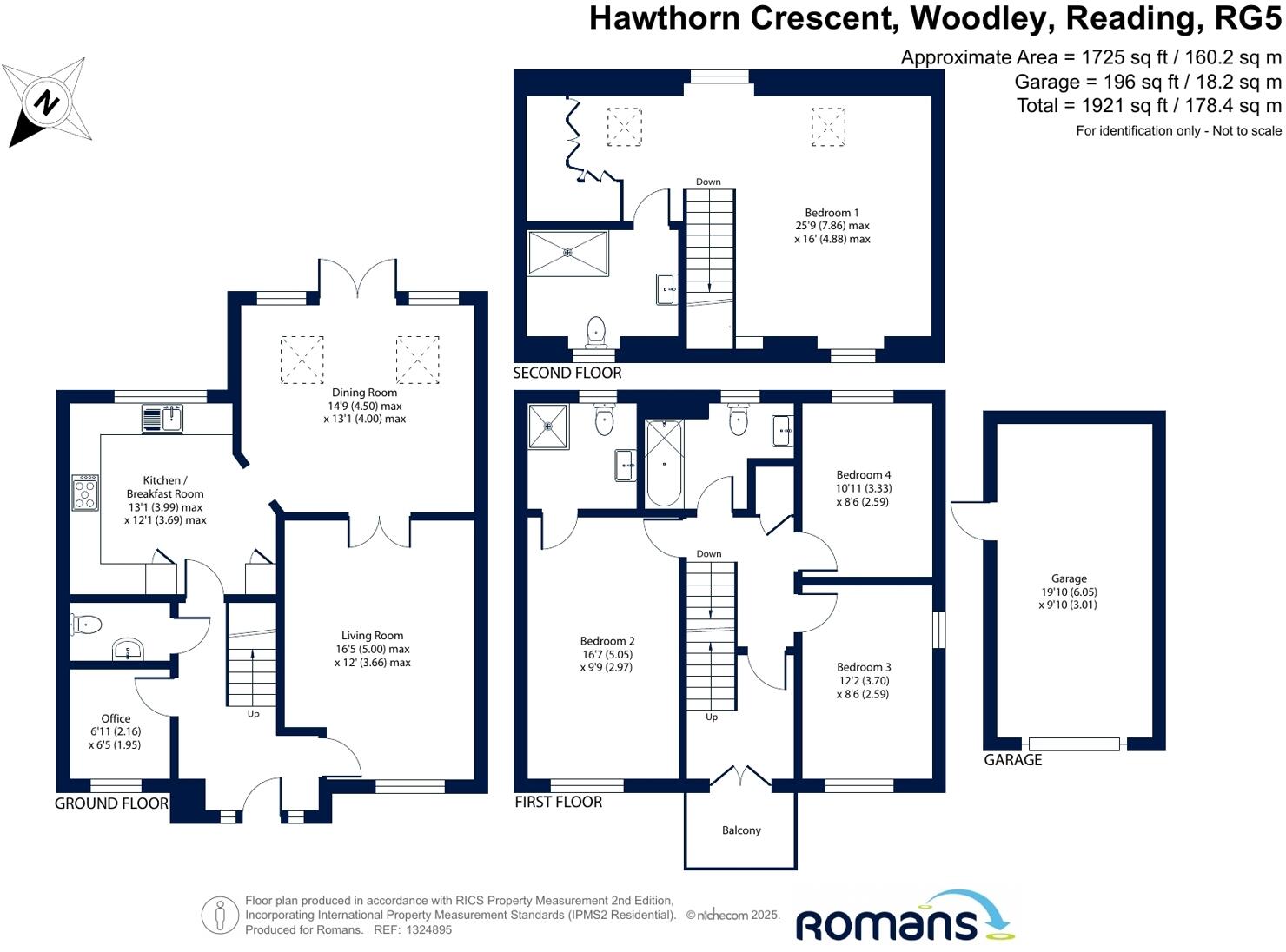Summary - Hawthorn Crescent, Woodley, Reading, RG5 RG5 4FH
4 bed 3 bath Detached
Three-storey residence with balcony overlooking woodland and excellent transport links.
Detached family house over three floors
Approximately 1,921 sq ft of accommodation
Four double bedrooms, three bathrooms, study/home office
Top-floor principal suite with en suite and private balcony
Driveway parking for several cars and large garage
Short walk to Loddon Park and Dinton Pastures
Freehold tenure; decent plot size and enclosed rear garden
Multi-storey layout and expensive council tax to note
This substantial detached house offers nearly 1,920 sq ft of flexible living across three floors, designed for active family life. The ground floor has a living room, dining room with garden access, a modern fitted kitchen breakfast room with integrated appliances and a useful home office; upstairs there are three double bedrooms and a family bathroom, with the top-floor principal suite enjoying built-in wardrobes, an en suite and a private balcony overlooking the estate green.
Practical benefits include driveway parking for several cars, a large garage, decent plot size and freehold tenure. The location is strong for families: a short walk to Loddon Park and Dinton Pastures, a choice of well-regarded primary and secondary schools nearby, and under ten minutes’ drive to Twyford station for Elizabeth Line services into London.
Considerations: the property is arranged over three floors, so it may not suit those requiring single-level living. Council tax is described as expensive. Crime levels are average for the area. There is no reported flood risk and the home benefits from mains gas central heating and fast broadband.
Overall, the house presents a roomy, well-equipped family layout with good outdoor access and transport links, offering scope to personalise finishes and make the most of the balcony and park-side aspect.
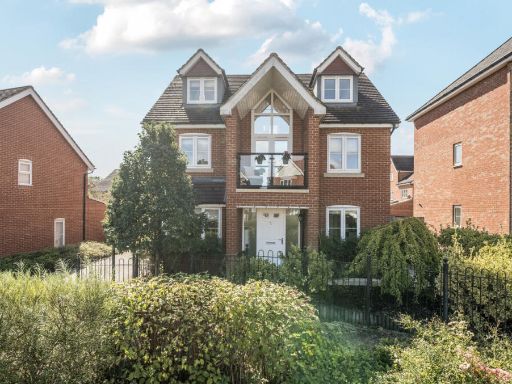 4 bedroom detached house for sale in Bluebell Crescent, Woodley, Reading, RG5 — £750,000 • 4 bed • 3 bath • 1621 ft²
4 bedroom detached house for sale in Bluebell Crescent, Woodley, Reading, RG5 — £750,000 • 4 bed • 3 bath • 1621 ft²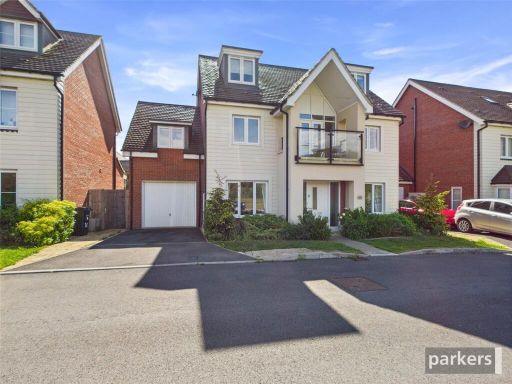 5 bedroom detached house for sale in Elm Drive, Woodley, Reading, Berkshire, RG5 — £825,000 • 5 bed • 4 bath • 2175 ft²
5 bedroom detached house for sale in Elm Drive, Woodley, Reading, Berkshire, RG5 — £825,000 • 5 bed • 4 bath • 2175 ft²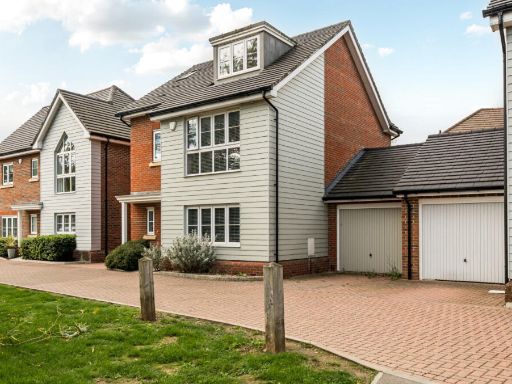 4 bedroom detached house for sale in Snowdrop Gardens, Woodley, Reading, Berkshire, RG5 — £700,000 • 4 bed • 3 bath • 1700 ft²
4 bedroom detached house for sale in Snowdrop Gardens, Woodley, Reading, Berkshire, RG5 — £700,000 • 4 bed • 3 bath • 1700 ft²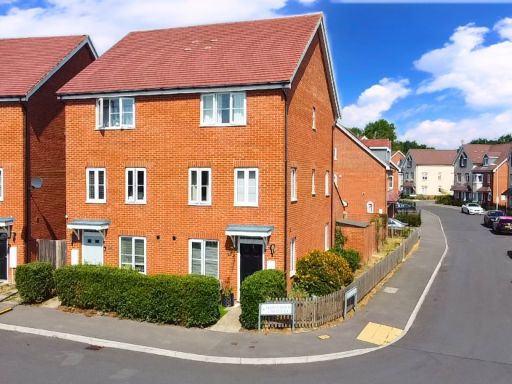 4 bedroom semi-detached house for sale in Woodley, Reading, Berkshire, RG5 — £565,000 • 4 bed • 3 bath • 1705 ft²
4 bedroom semi-detached house for sale in Woodley, Reading, Berkshire, RG5 — £565,000 • 4 bed • 3 bath • 1705 ft²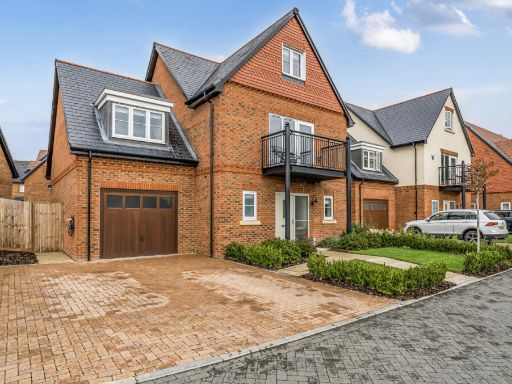 4 bedroom detached house for sale in Lovejoy Road, Warfield, Bracknell, RG42 — £950,000 • 4 bed • 3 bath • 1923 ft²
4 bedroom detached house for sale in Lovejoy Road, Warfield, Bracknell, RG42 — £950,000 • 4 bed • 3 bath • 1923 ft²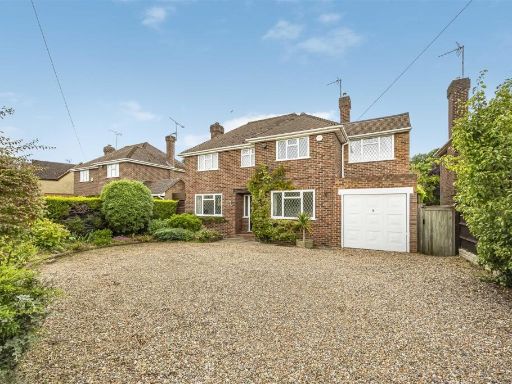 4 bedroom detached house for sale in Western Avenue, Woodley, RG5 — £825,000 • 4 bed • 3 bath • 1926 ft²
4 bedroom detached house for sale in Western Avenue, Woodley, RG5 — £825,000 • 4 bed • 3 bath • 1926 ft²