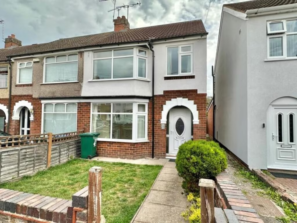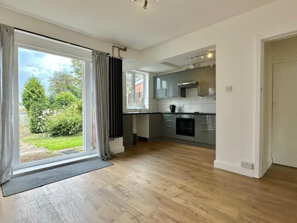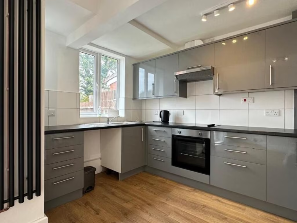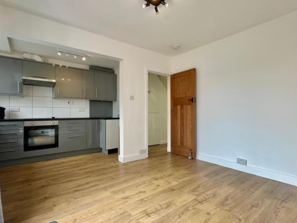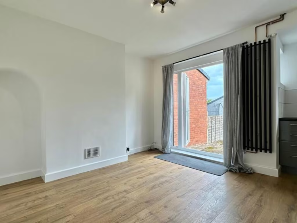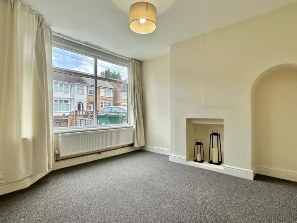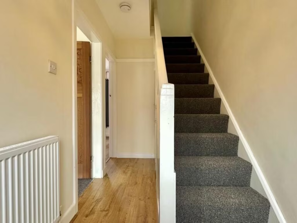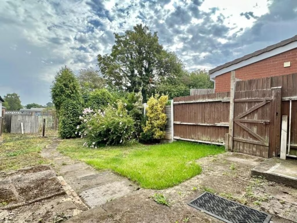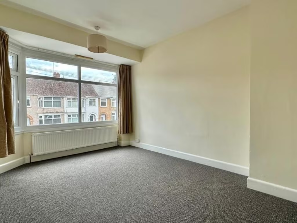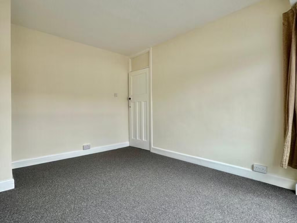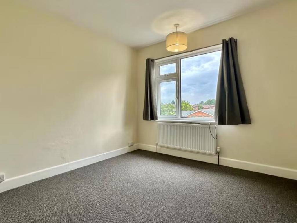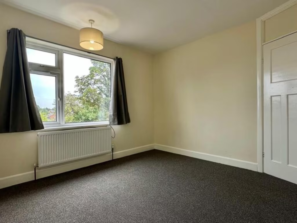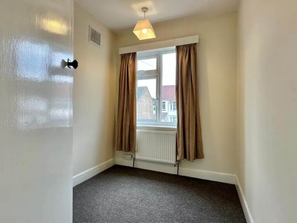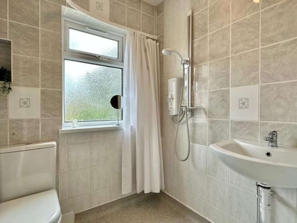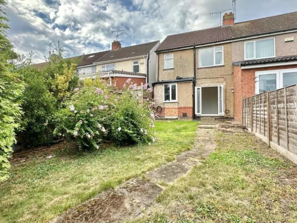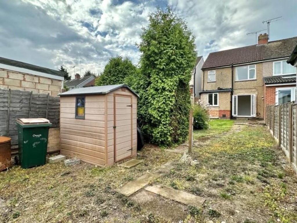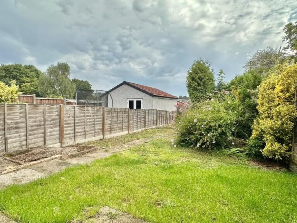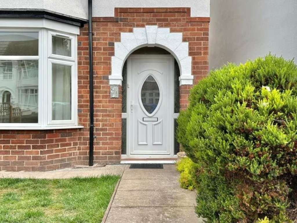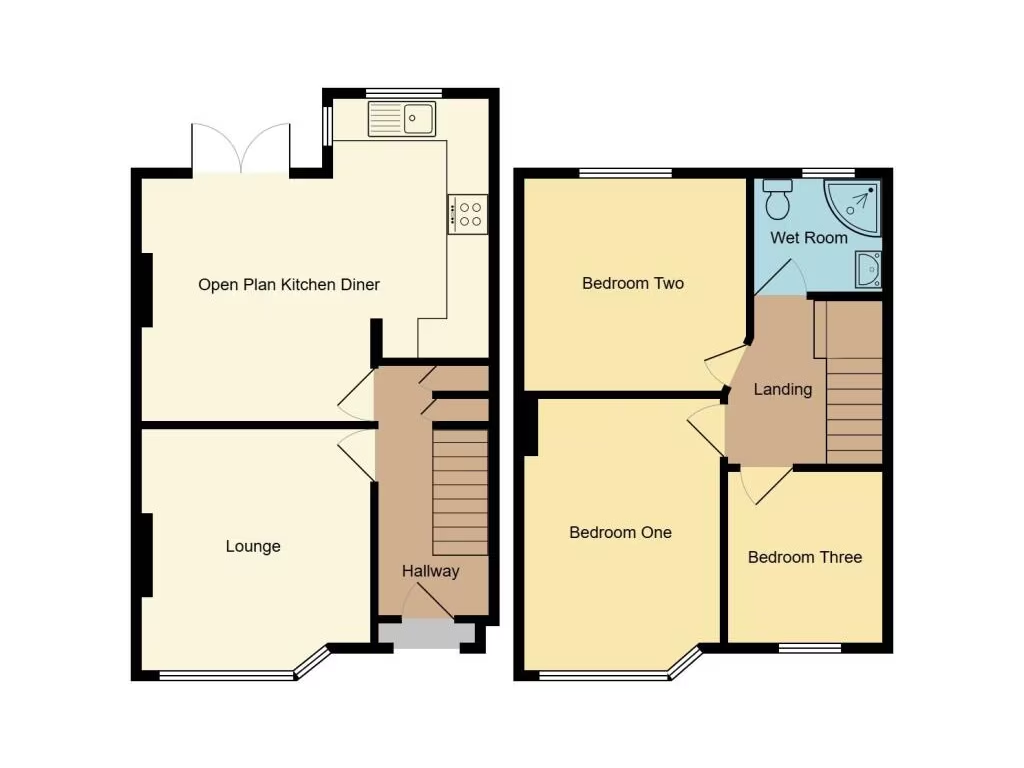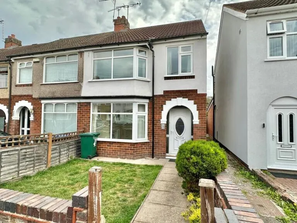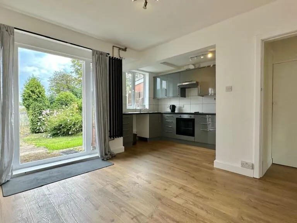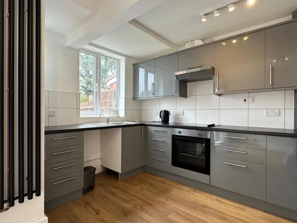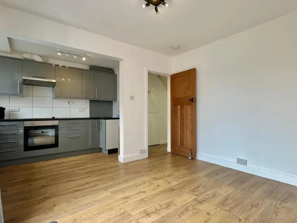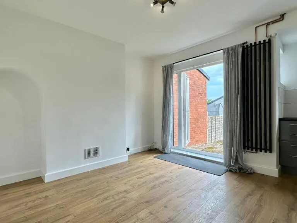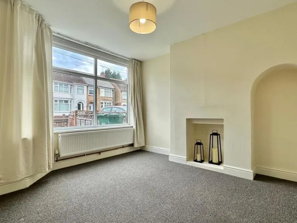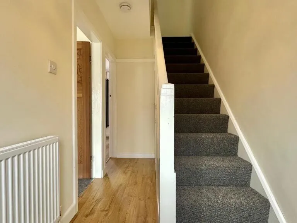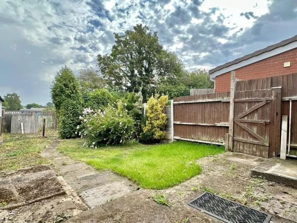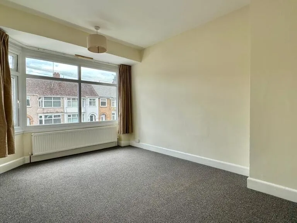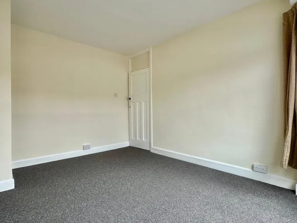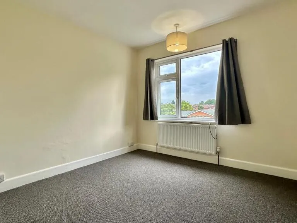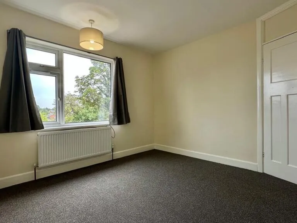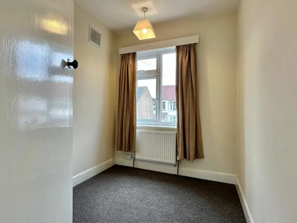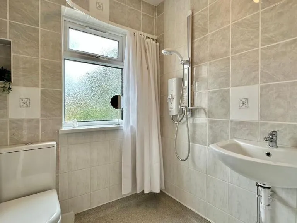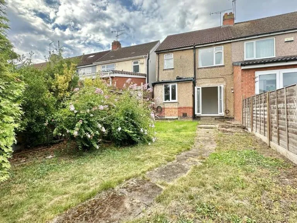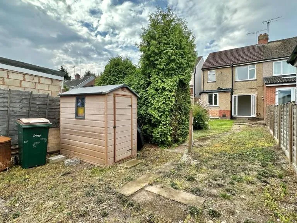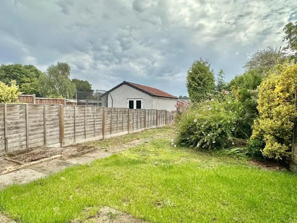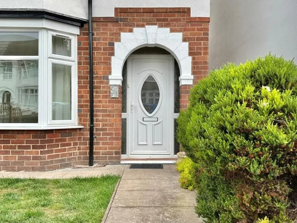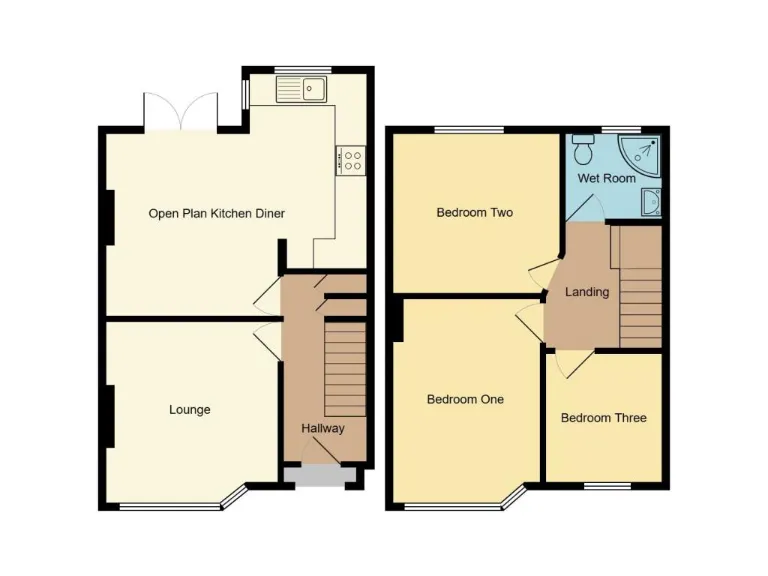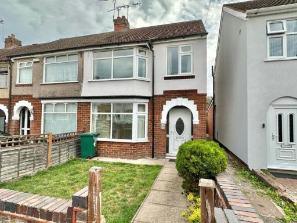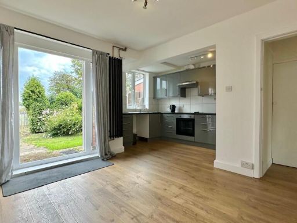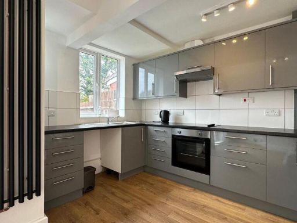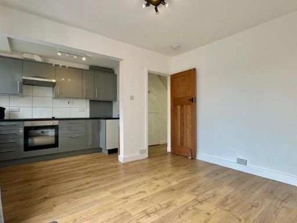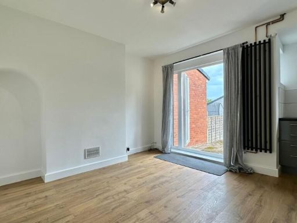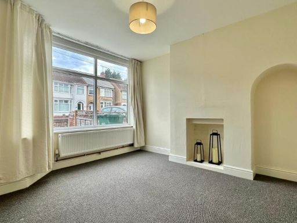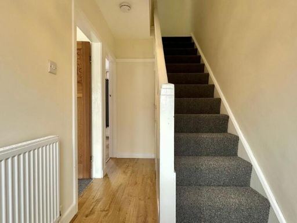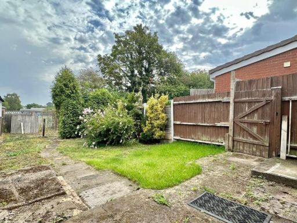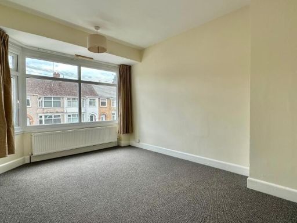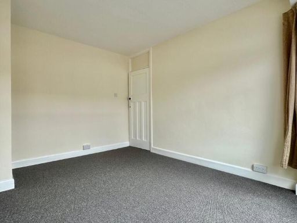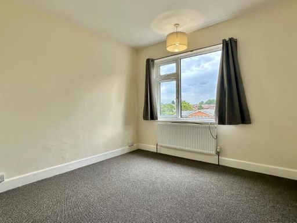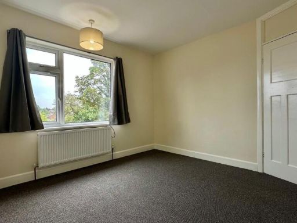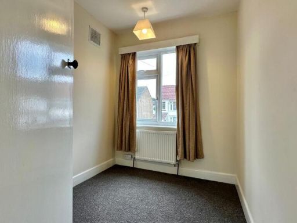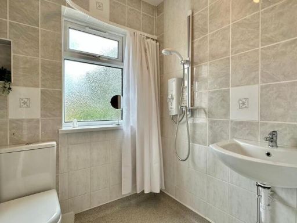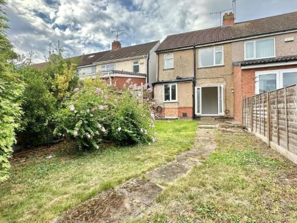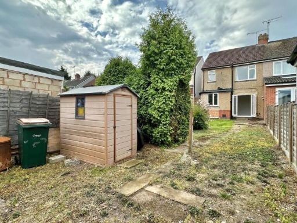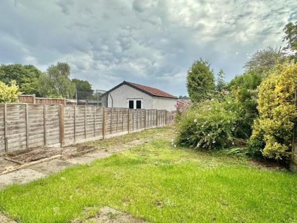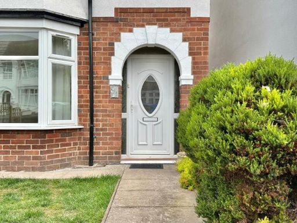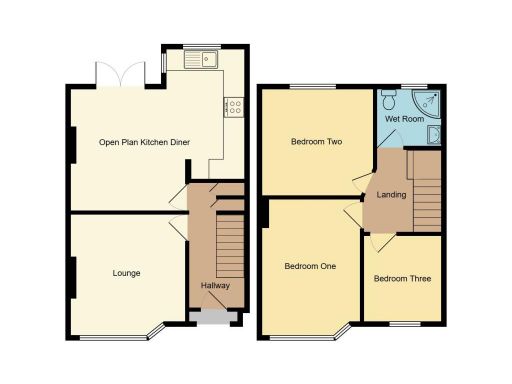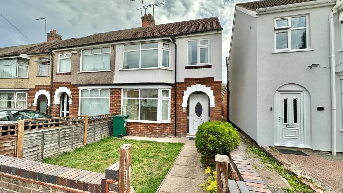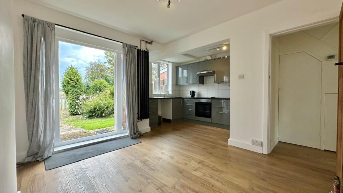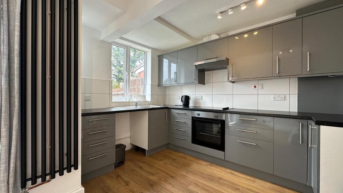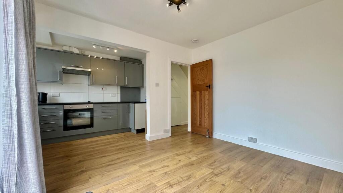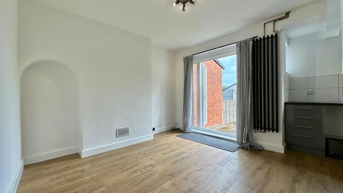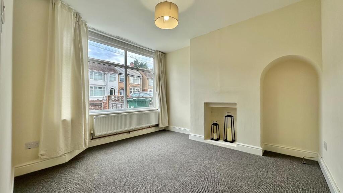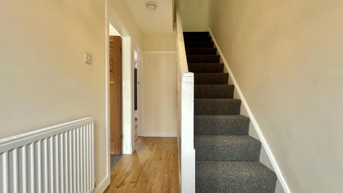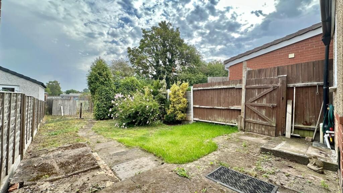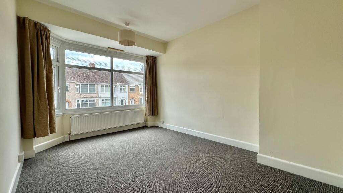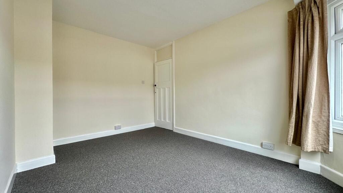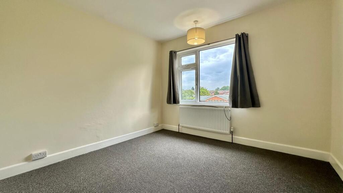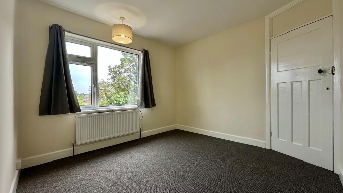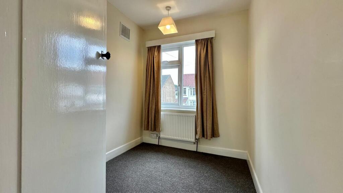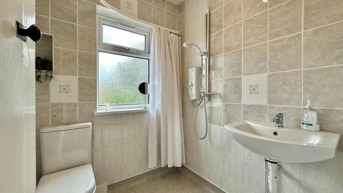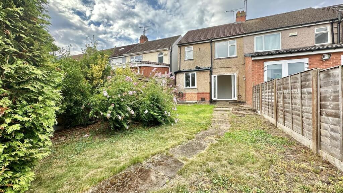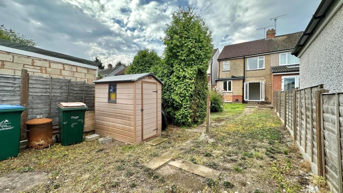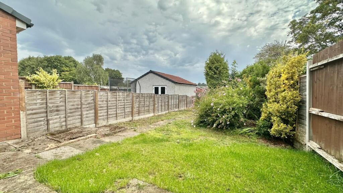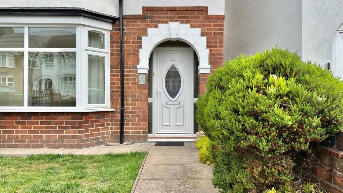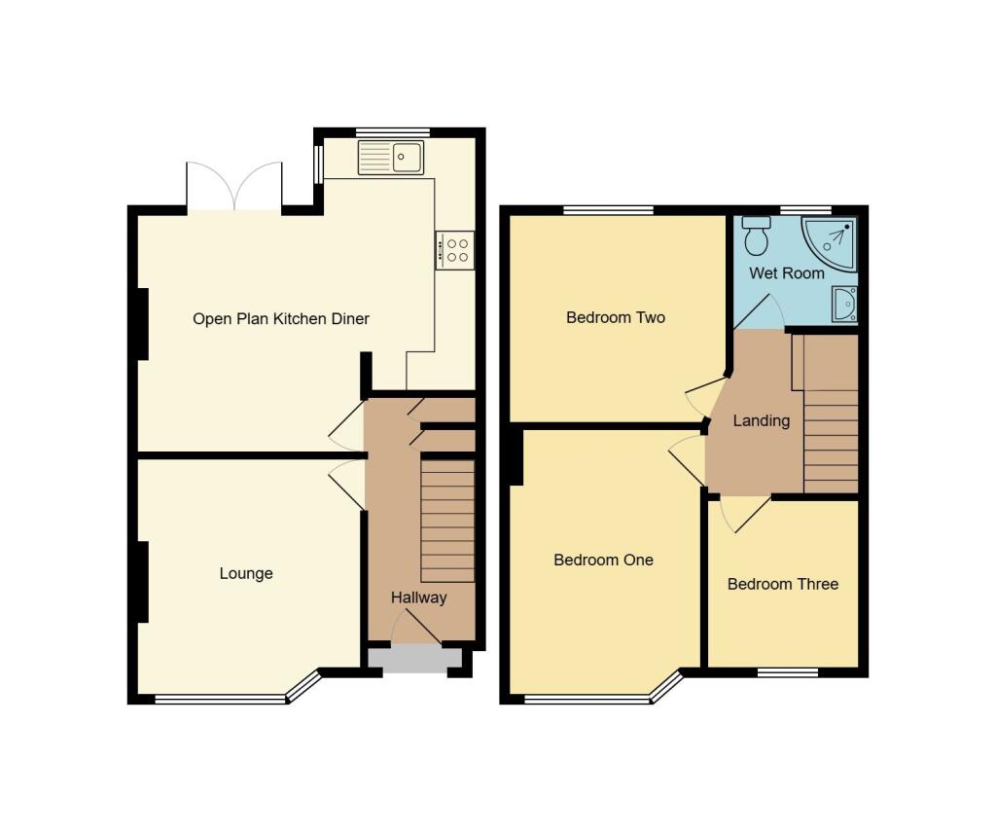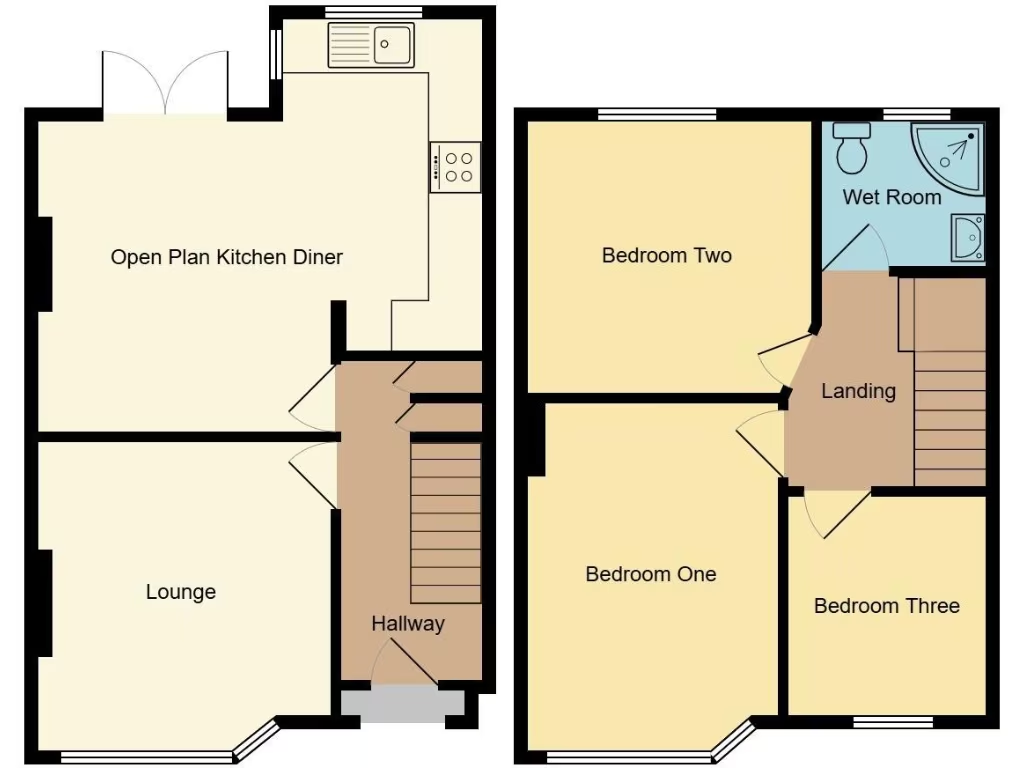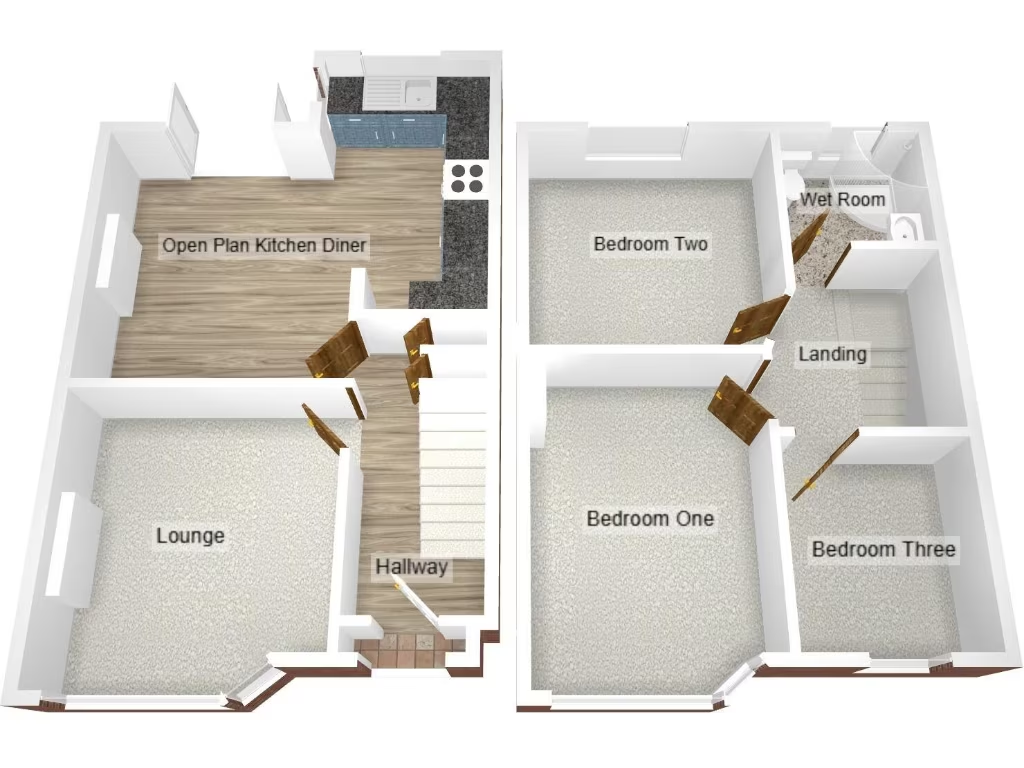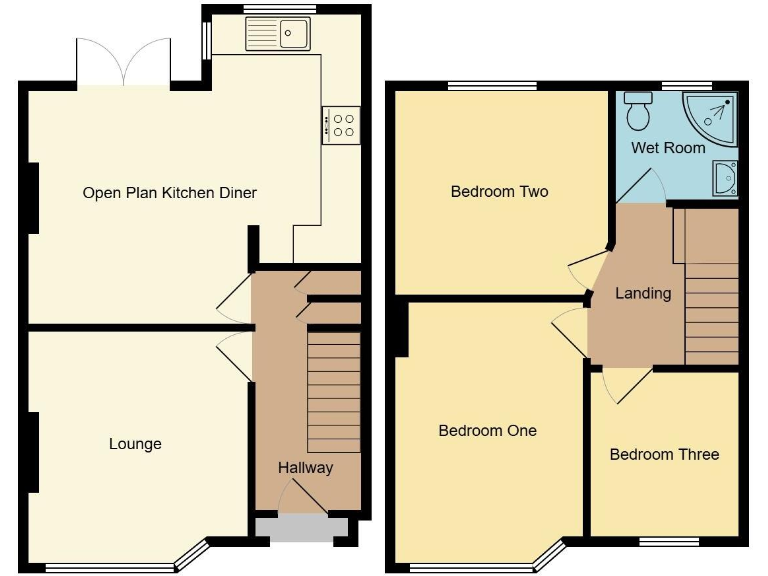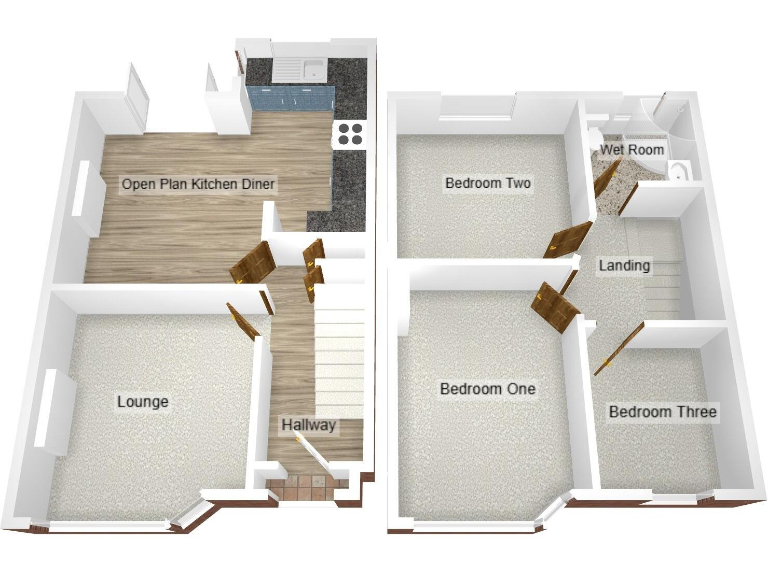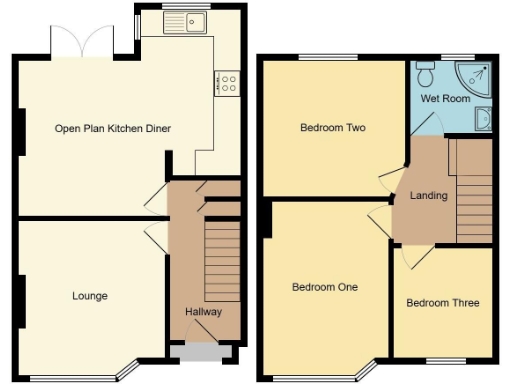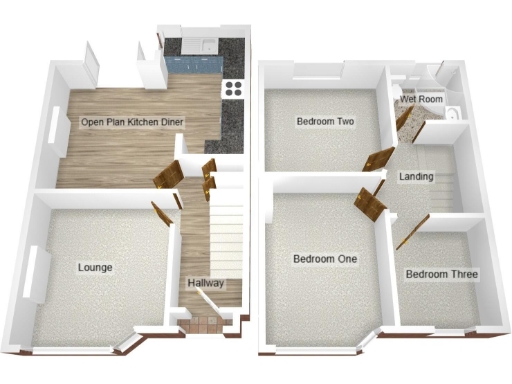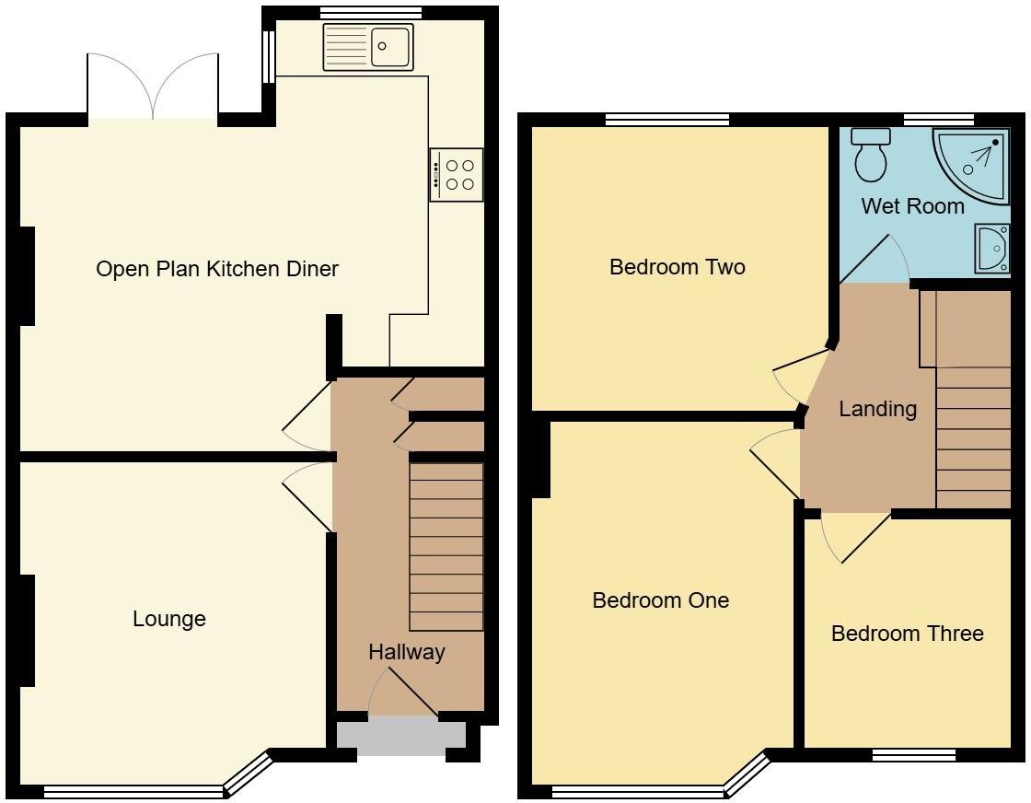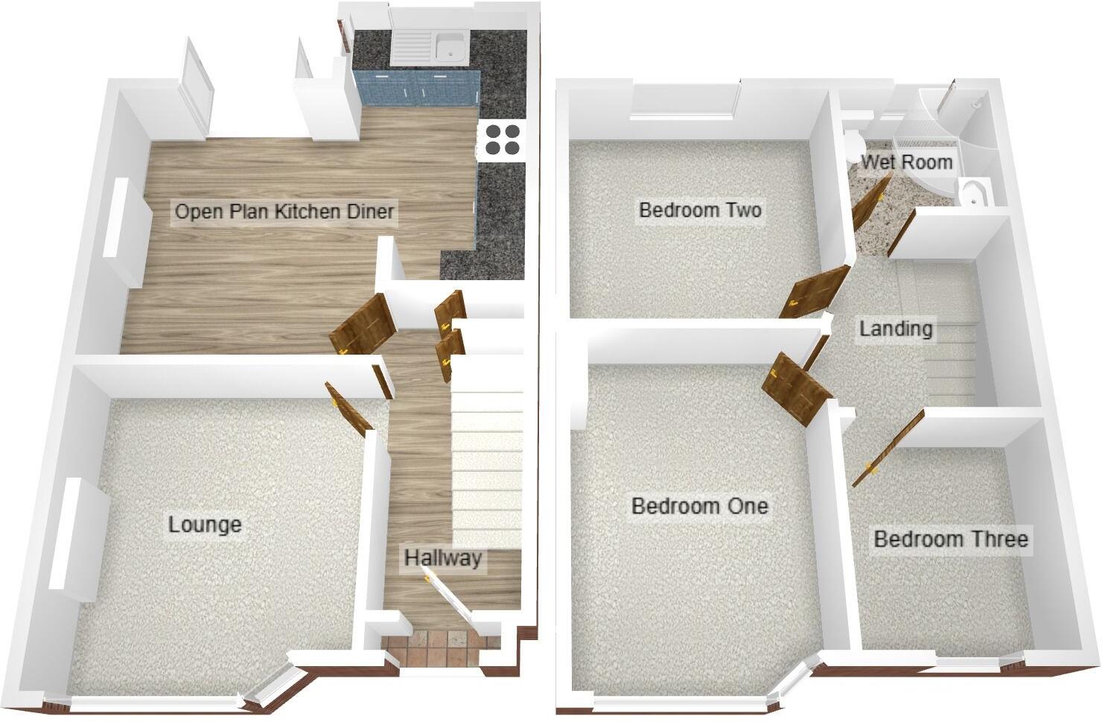Summary - 18 DARTMOUTH ROAD WYKEN COVENTRY CV2 3DQ
3 bed 1 bath End of Terrace
Ready family home with parking access and a modern kitchen-diner.
- Re-fitted open-plan kitchen-diner with French doors to rear garden
- Separate lounge and good natural light throughout
- Three first-floor bedrooms; single wet room only
- Rear garden with vehicle access — rare for this house type
- Freehold, chain-free and close to several good schools
- Gas central heating and UPVC double glazing reported; heating details unclear
- Built c.1930–49 with assumed solid brick walls and no retrofit insulation
- Small overall footprint; compact plot and modest garden size
This three-bedroom end-of-terrace on Dartmouth Road offers practical family living with immediate move-in convenience. The re-fitted open-plan kitchen-diner with French doors leads to a rear garden with vehicle access — a rare and useful feature for similar homes. A separate lounge and good natural light make the ground floor comfortable for day-to-day family life.
Upstairs are three bedrooms and a first-floor wet room; the layout suits young families or buyers seeking a straightforward, low-effort home. The property is freehold and chain-free, with double glazing and gas central heating reported, fast broadband and close proximity to several well-rated primary and secondary schools.
Buyers should note the house is a smaller three-bedroom end-terrace built mid-20th century with assumed solid brick walls and no confirmed retrofit insulation. Heating appears inconsistent in records (gas central heating stated, but main heating is assumed to be portable electric in many rooms) — a survey will clarify system condition. There is only a wet room (single bathroom), and the compact plot means outdoor space is modest but practical with rear vehicle access.
Overall this is a sensible family starter or buy-to-let opportunity for buyers prepared to confirm heating and insulation, and for those who value parking access from the rear and an updated kitchen-diner.
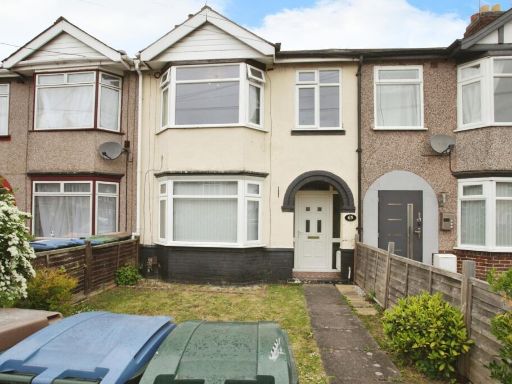 3 bedroom terraced house for sale in Wyken Avenue, Coventry, West Midlands, CV2 — £225,000 • 3 bed • 1 bath • 870 ft²
3 bedroom terraced house for sale in Wyken Avenue, Coventry, West Midlands, CV2 — £225,000 • 3 bed • 1 bath • 870 ft²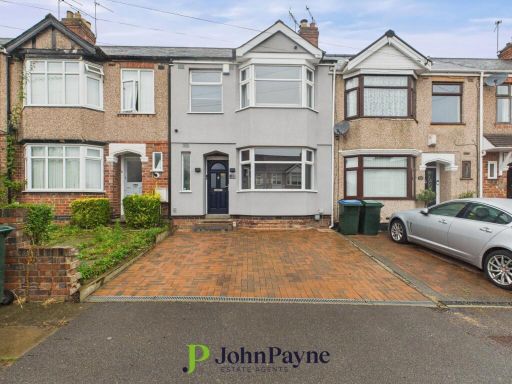 3 bedroom terraced house for sale in Clovelly Road, Wyken, Coventry, CV2 — £260,000 • 3 bed • 1 bath • 894 ft²
3 bedroom terraced house for sale in Clovelly Road, Wyken, Coventry, CV2 — £260,000 • 3 bed • 1 bath • 894 ft²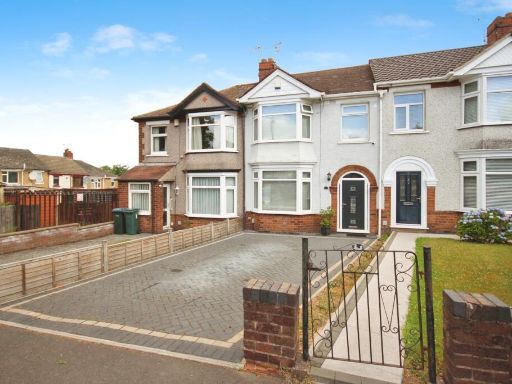 3 bedroom terraced house for sale in Tiverton Grove, Coventry, West Midlands, CV2 — £280,000 • 3 bed • 1 bath • 860 ft²
3 bedroom terraced house for sale in Tiverton Grove, Coventry, West Midlands, CV2 — £280,000 • 3 bed • 1 bath • 860 ft²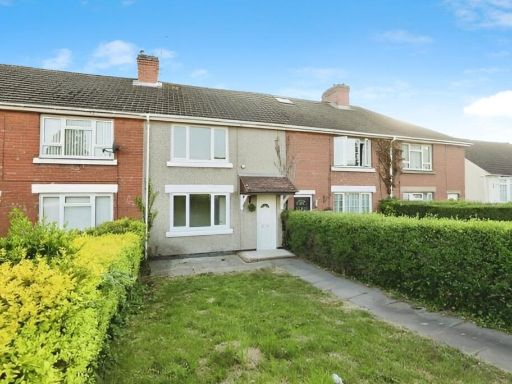 3 bedroom terraced house for sale in Woodway Lane, Walsgrave, Coventry, CV2 — £190,000 • 3 bed • 2 bath • 716 ft²
3 bedroom terraced house for sale in Woodway Lane, Walsgrave, Coventry, CV2 — £190,000 • 3 bed • 2 bath • 716 ft²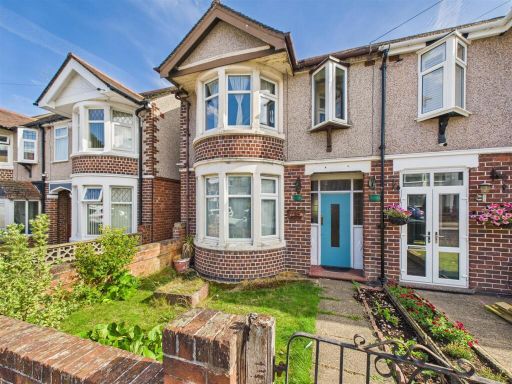 3 bedroom end of terrace house for sale in Farren Road, Wyken, Coventry, CV2 — £210,000 • 3 bed • 1 bath • 870 ft²
3 bedroom end of terrace house for sale in Farren Road, Wyken, Coventry, CV2 — £210,000 • 3 bed • 1 bath • 870 ft²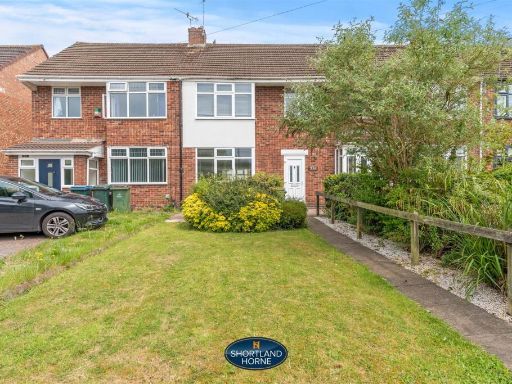 3 bedroom terraced house for sale in Hipswell Highway, Coventry, CV2 5FQ, CV2 — £240,000 • 3 bed • 1 bath • 882 ft²
3 bedroom terraced house for sale in Hipswell Highway, Coventry, CV2 5FQ, CV2 — £240,000 • 3 bed • 1 bath • 882 ft²