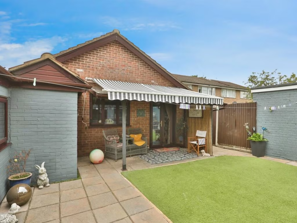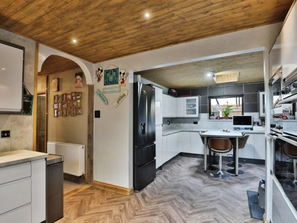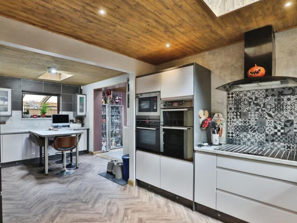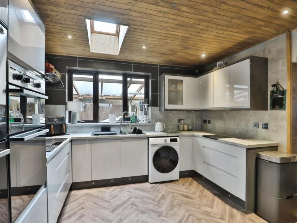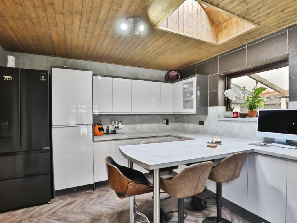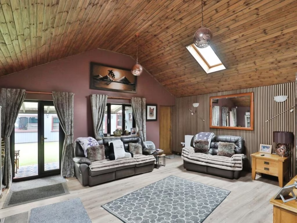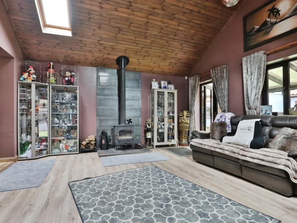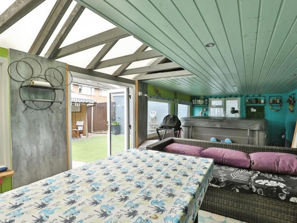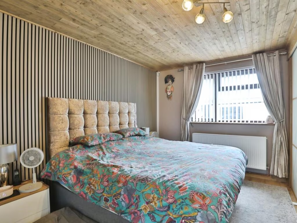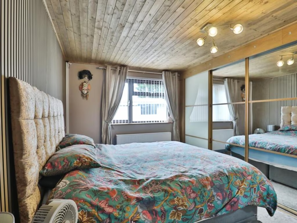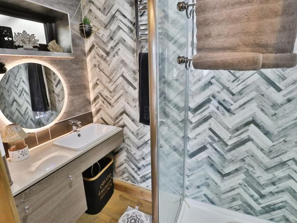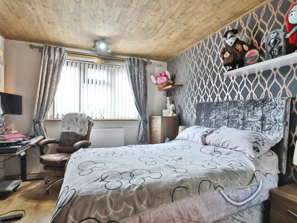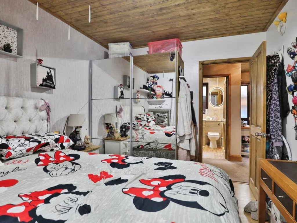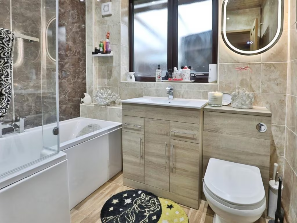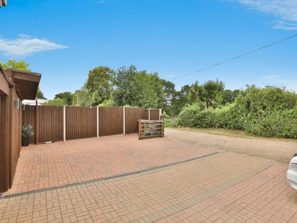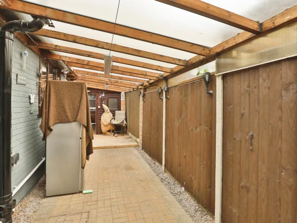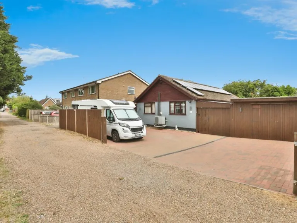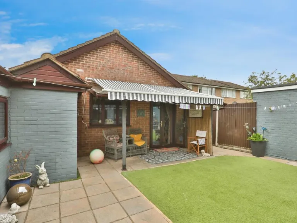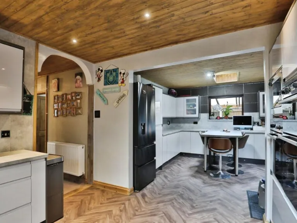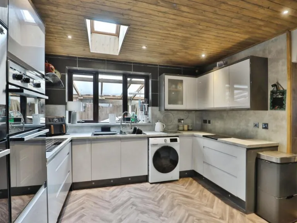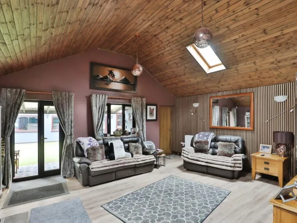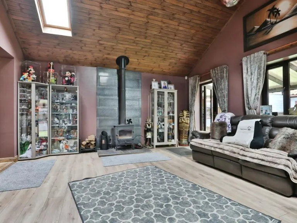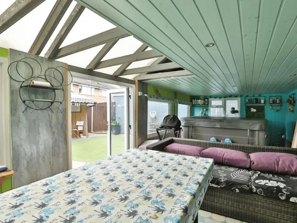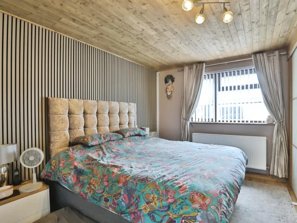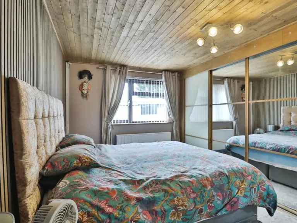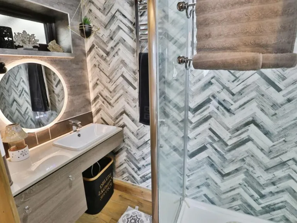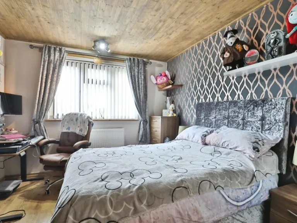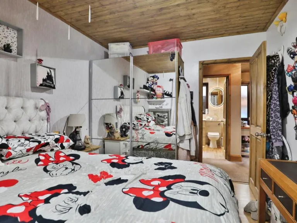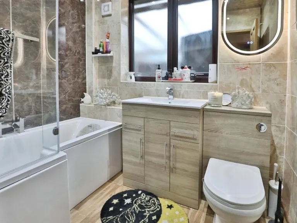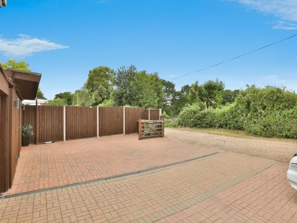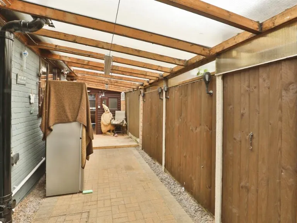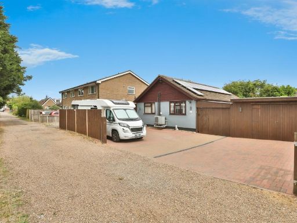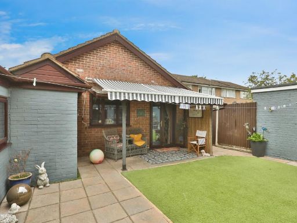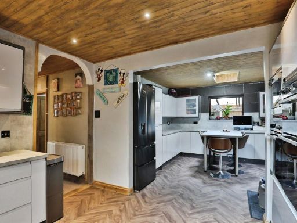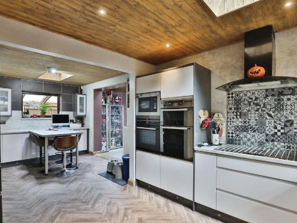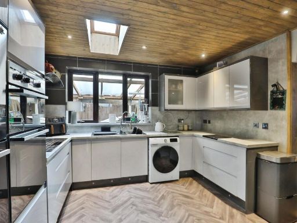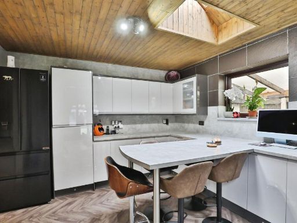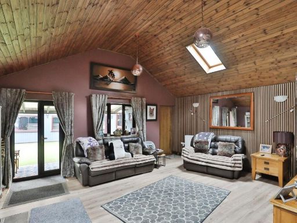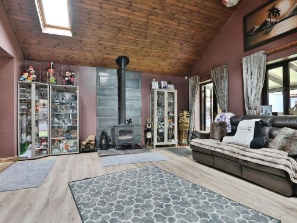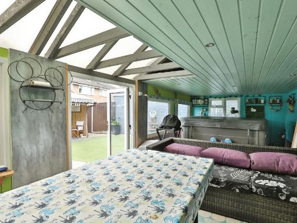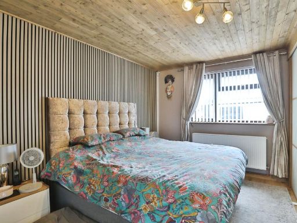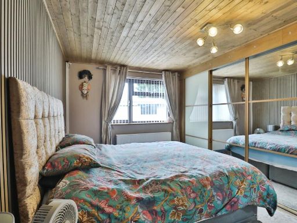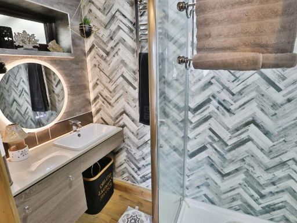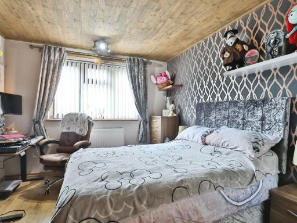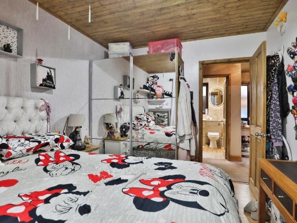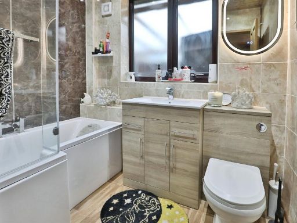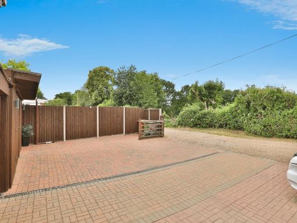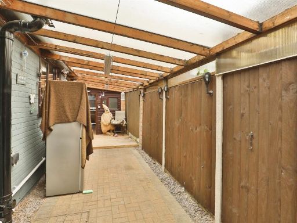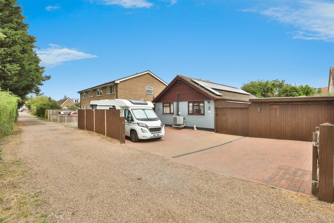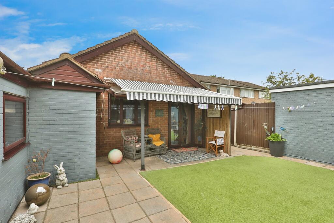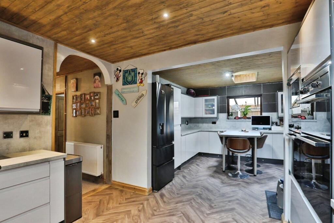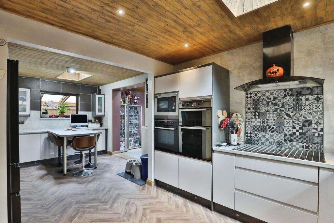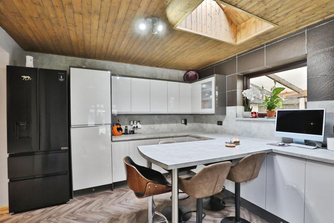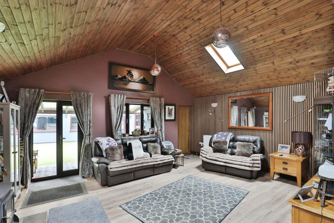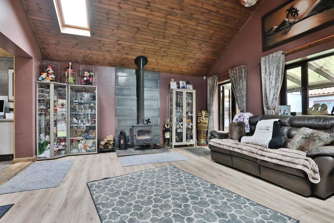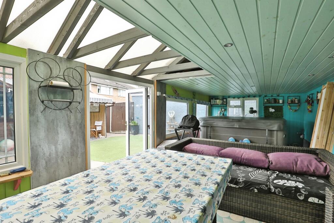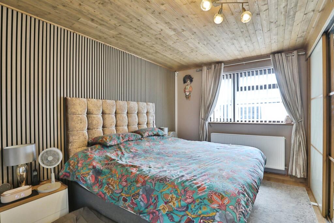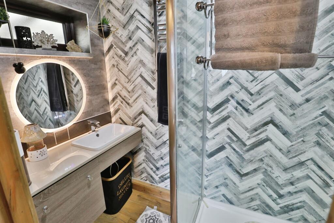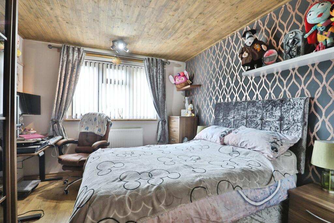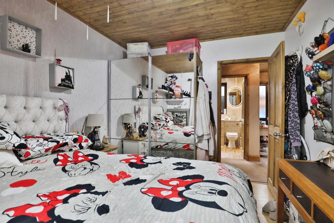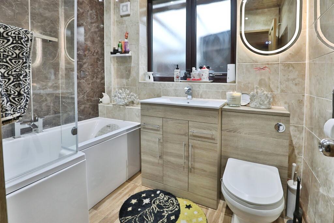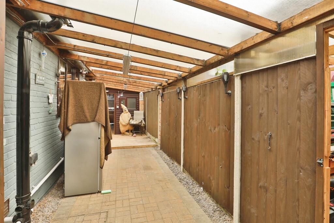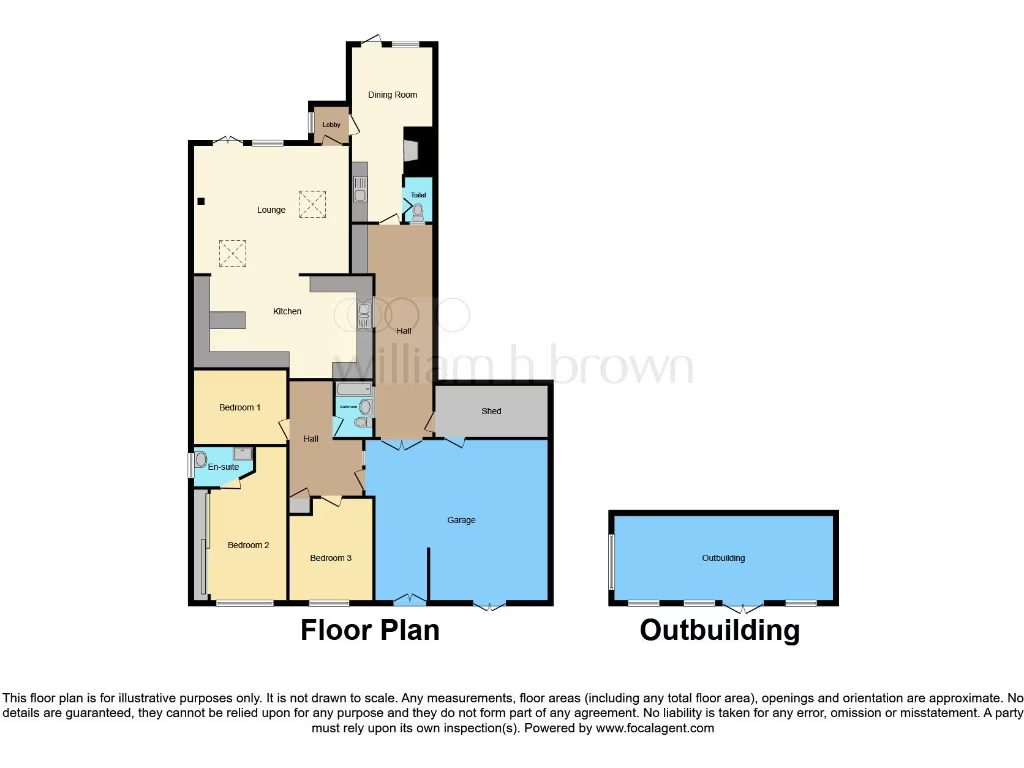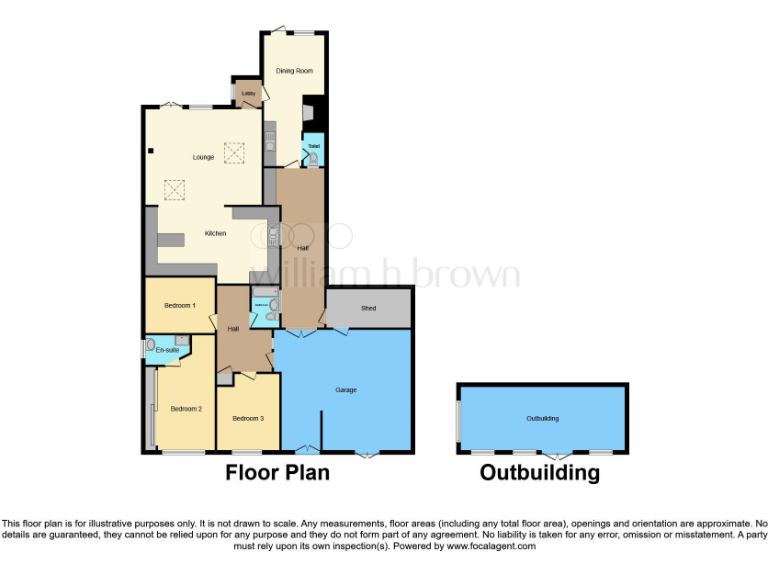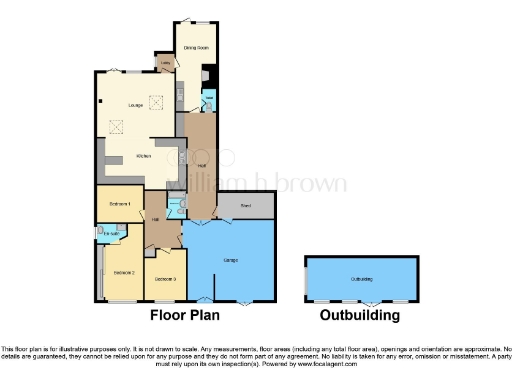Summary - 28 BREYDON ROAD NORWICH NR7 8EF
3 bed 1 bath Detached Bungalow
Single-storey living with versatile outbuildings and generous parking for family life.
- Heavily extended detached bungalow with spacious single-storey layout
- Vaulted living room with multi‑fuel burner and Velux windows
- Three double bedrooms, principal with ensuite, plus separate cloakroom
- Large home office with separate entrance and ground-floor WC
- Summerhouse/games room with power, light and electric points
- Large brickweave driveway and double timber garage, ample parking
- Low-maintenance rear garden mainly artificial turf and patio
- Services not tested and double-glazing install date unknown; survey advised
Set on a large plot in a highly sought NR7 pocket, this heavily extended three-bedroom detached bungalow offers spacious single-storey living for families wanting low-maintenance grounds and flexible accommodation. The stunning vaulted living room with multi-fuel burner creates a strong social hub, while the well-equipped kitchen and breakfast bar suit everyday family use.
Practical positives include an ensuite to the principal bedroom, a separate cloakroom, a generous home office with its own external door, plus a versatile timber summerhouse/games room. The wide brickweave driveway provides off-street parking for multiple cars and access to a double timber garage.
The rear garden is laid mainly to artificial turf and patio for minimal upkeep. Built in the early 1990s and with cavity-filled walls and double glazing, the bungalow presents as modern and well maintained, and it sits close to highly rated local primary and secondary schools and convenient road links including the NDR.
Buyers should note a few practical points: services and appliances have not been tested and the double glazing installation date is unknown, so a full survey and service reports are recommended. The property’s heating combines a boiler with radiators and a wood‑burning option, which may require routine maintenance and fuel storage planning.
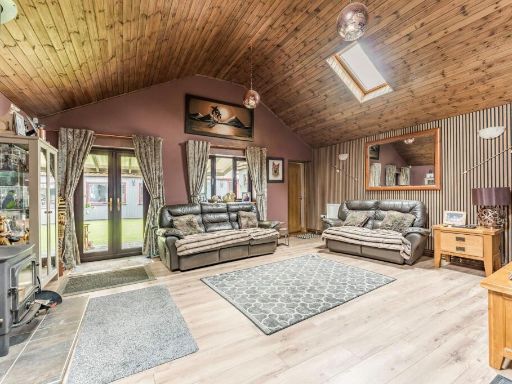 3 bedroom bungalow for sale in Breydon Road, Sprowston, NR7 — £475,000 • 3 bed • 2 bath • 2392 ft²
3 bedroom bungalow for sale in Breydon Road, Sprowston, NR7 — £475,000 • 3 bed • 2 bath • 2392 ft²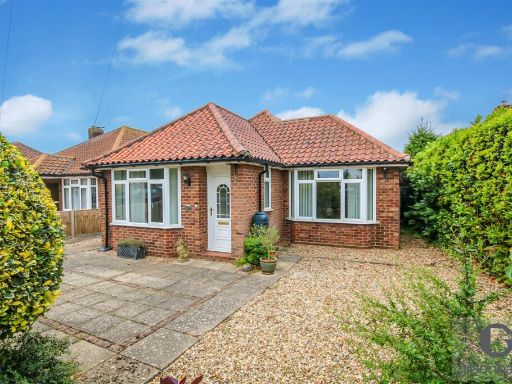 3 bedroom detached bungalow for sale in North Walsham Road, Sprowston, NR6 — £415,000 • 3 bed • 2 bath • 1109 ft²
3 bedroom detached bungalow for sale in North Walsham Road, Sprowston, NR6 — £415,000 • 3 bed • 2 bath • 1109 ft²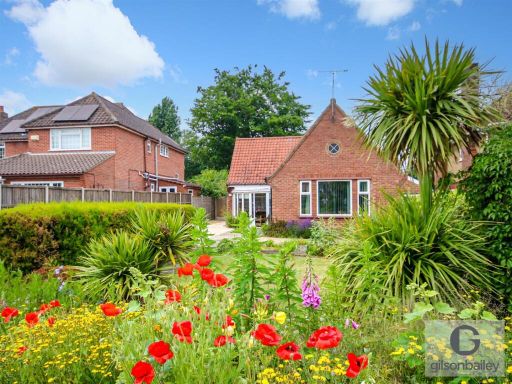 2 bedroom detached bungalow for sale in Wroxham Road, Sprowston, NR7 — £325,000 • 2 bed • 2 bath • 1038 ft²
2 bedroom detached bungalow for sale in Wroxham Road, Sprowston, NR7 — £325,000 • 2 bed • 2 bath • 1038 ft²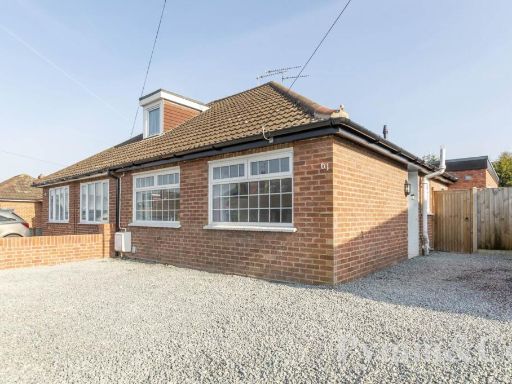 3 bedroom semi-detached bungalow for sale in Lone Barn Road, Norwich, NR7 — £325,000 • 3 bed • 1 bath • 678 ft²
3 bedroom semi-detached bungalow for sale in Lone Barn Road, Norwich, NR7 — £325,000 • 3 bed • 1 bath • 678 ft²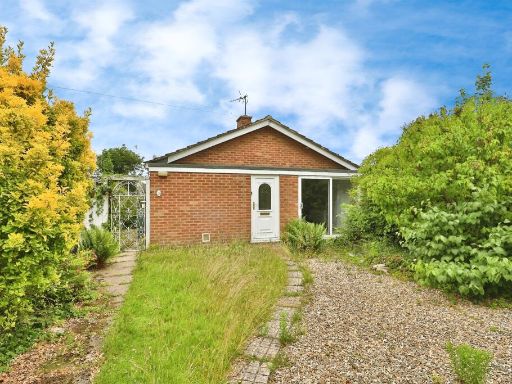 3 bedroom detached house for sale in Greenwood Way, Norwich, NR7 — £270,000 • 3 bed • 1 bath • 628 ft²
3 bedroom detached house for sale in Greenwood Way, Norwich, NR7 — £270,000 • 3 bed • 1 bath • 628 ft²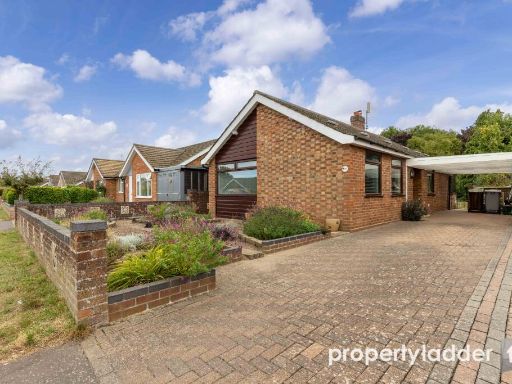 3 bedroom detached bungalow for sale in Colindeep Lane, Sprowston, NR7 — £325,000 • 3 bed • 1 bath • 877 ft²
3 bedroom detached bungalow for sale in Colindeep Lane, Sprowston, NR7 — £325,000 • 3 bed • 1 bath • 877 ft²
