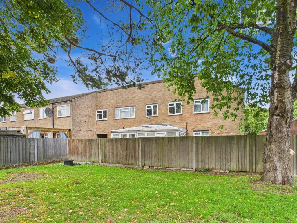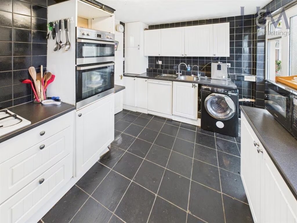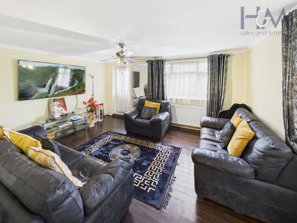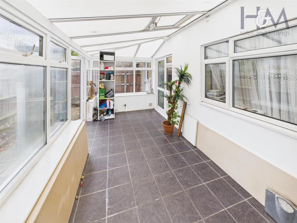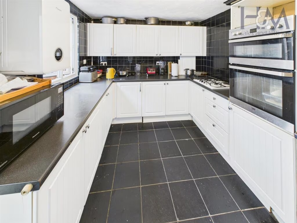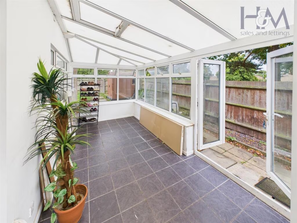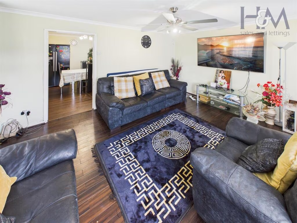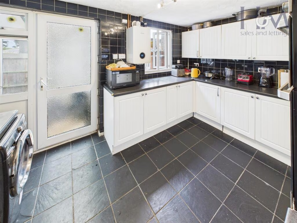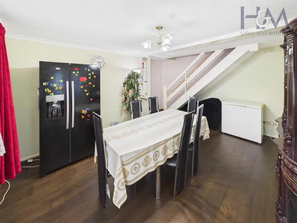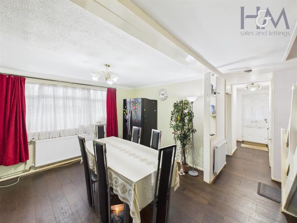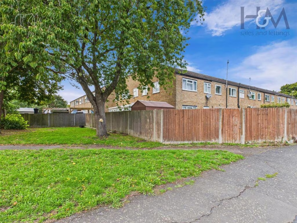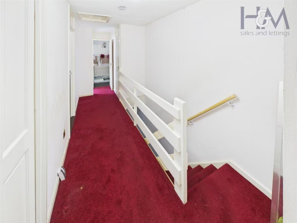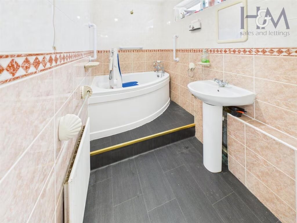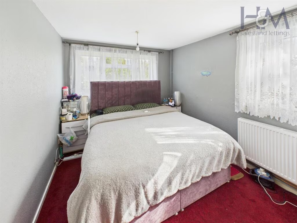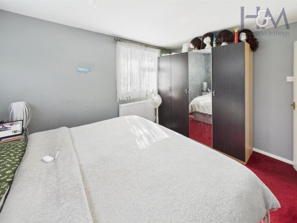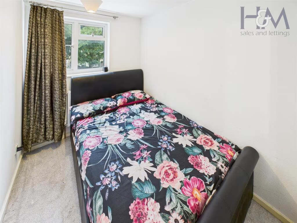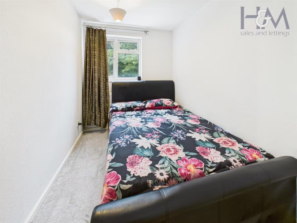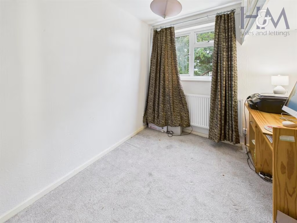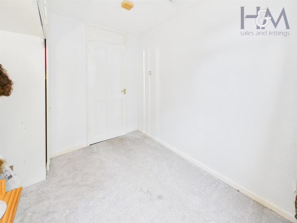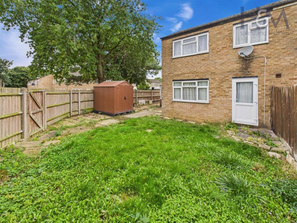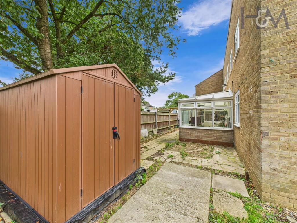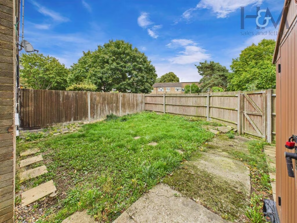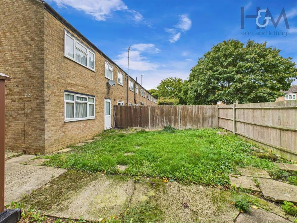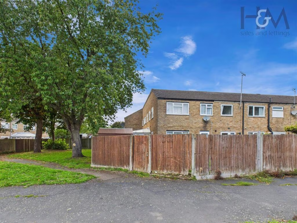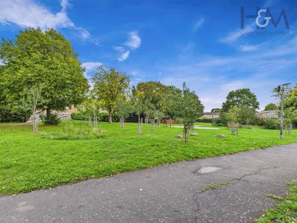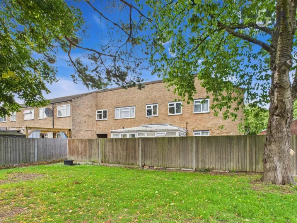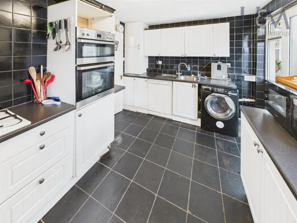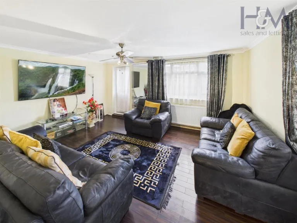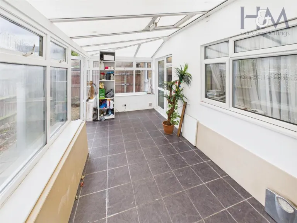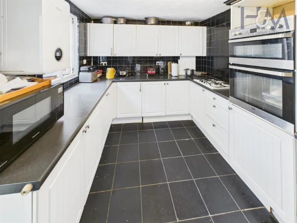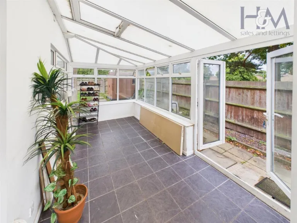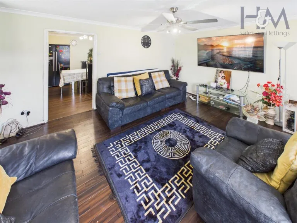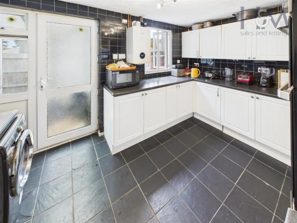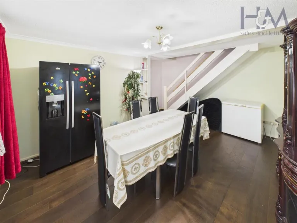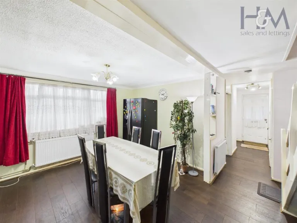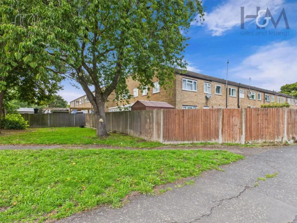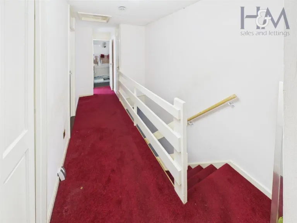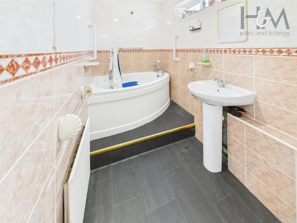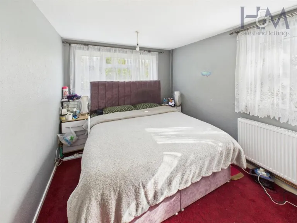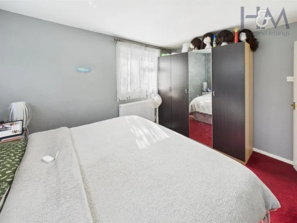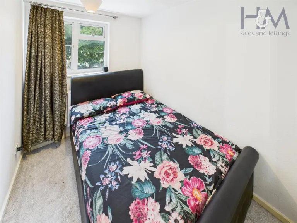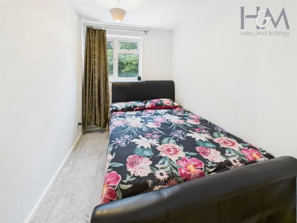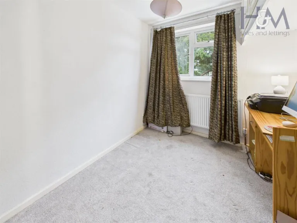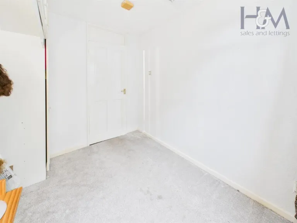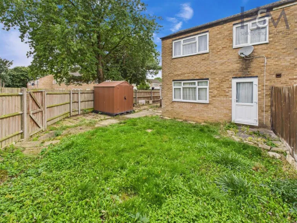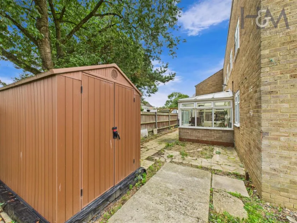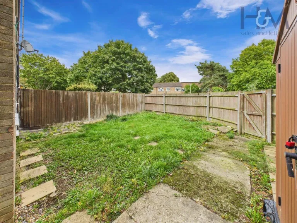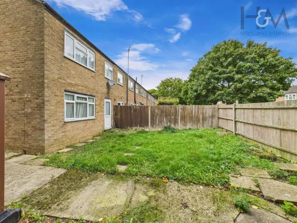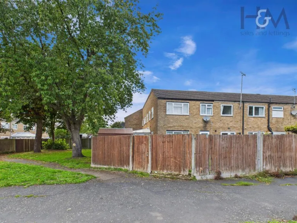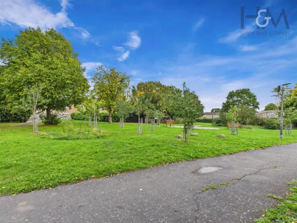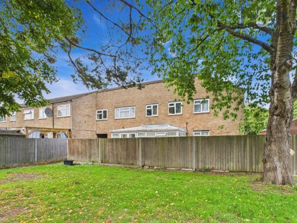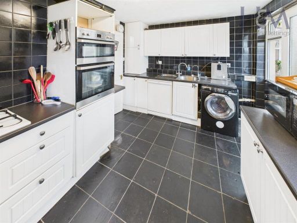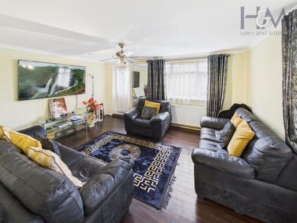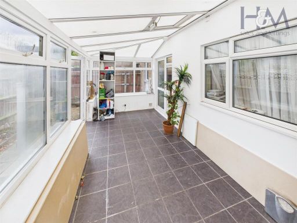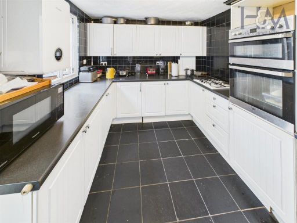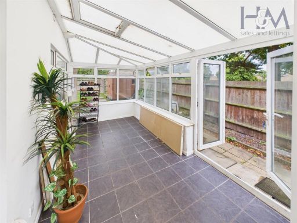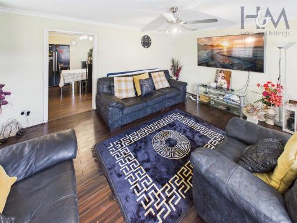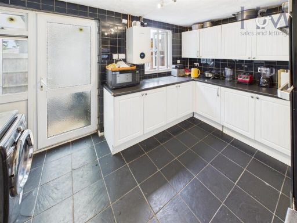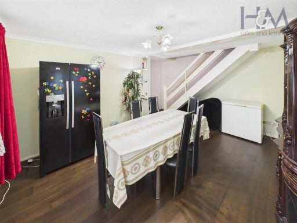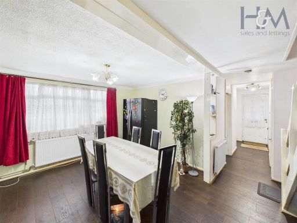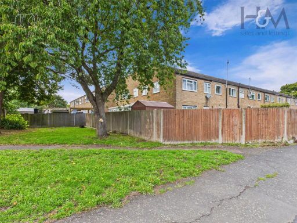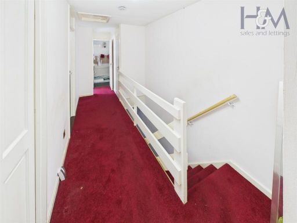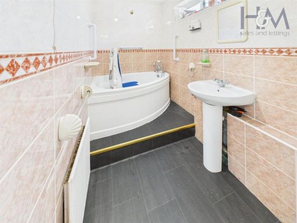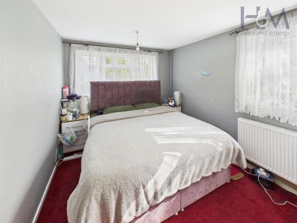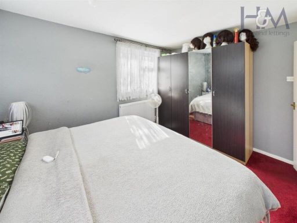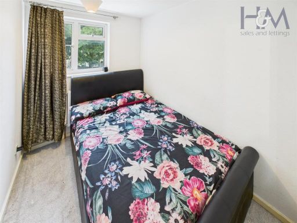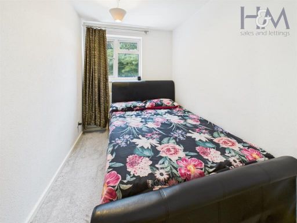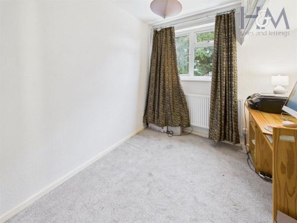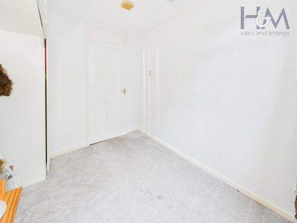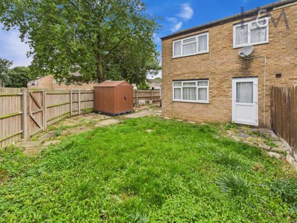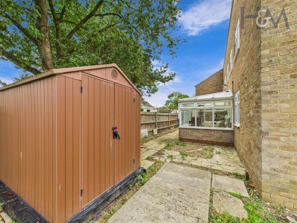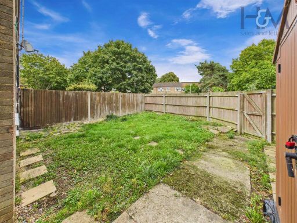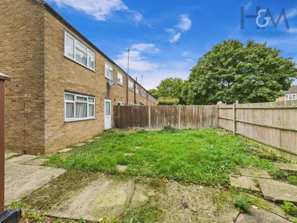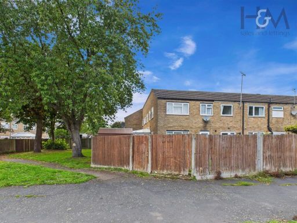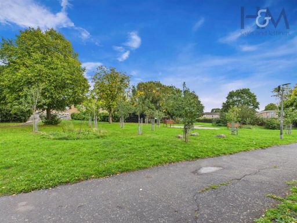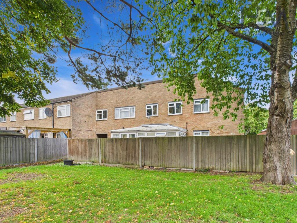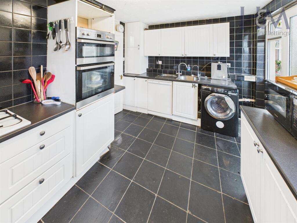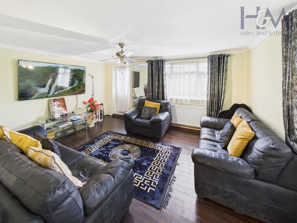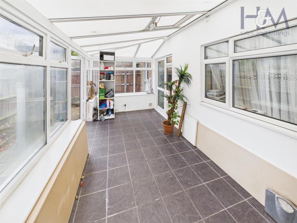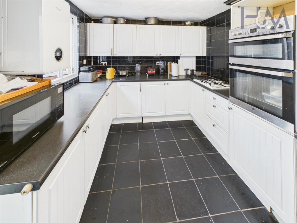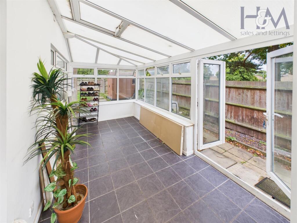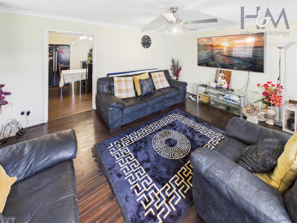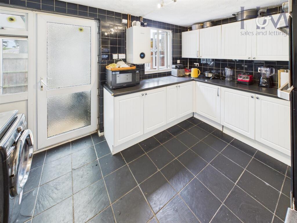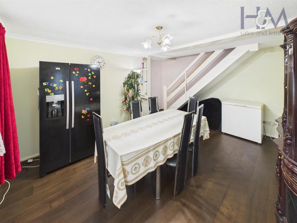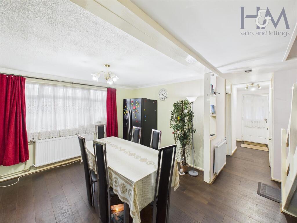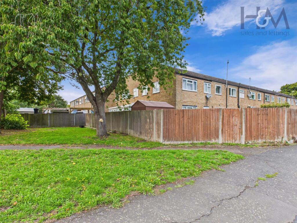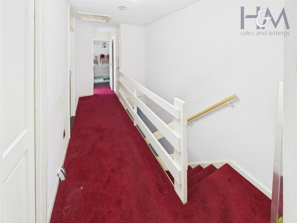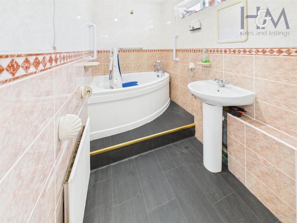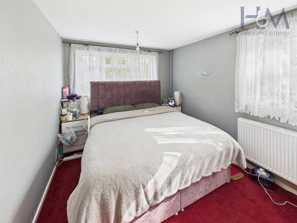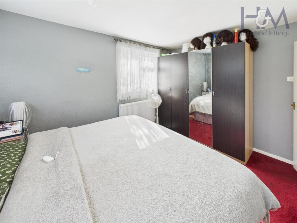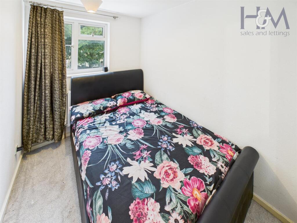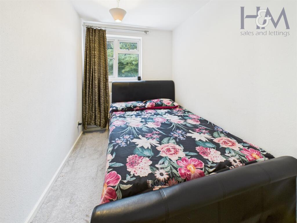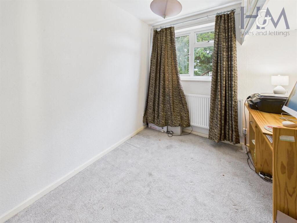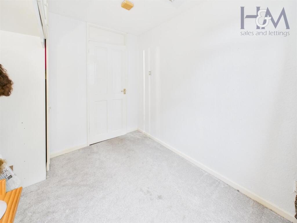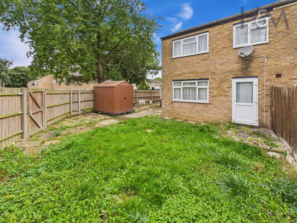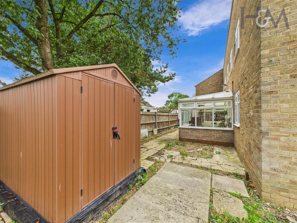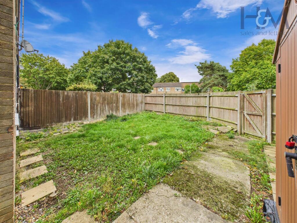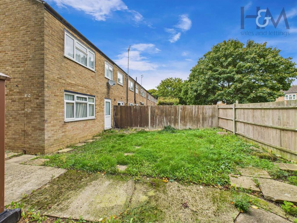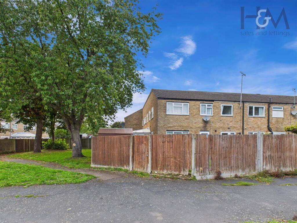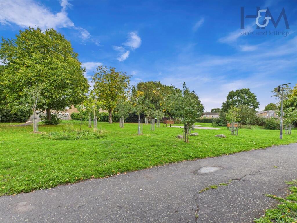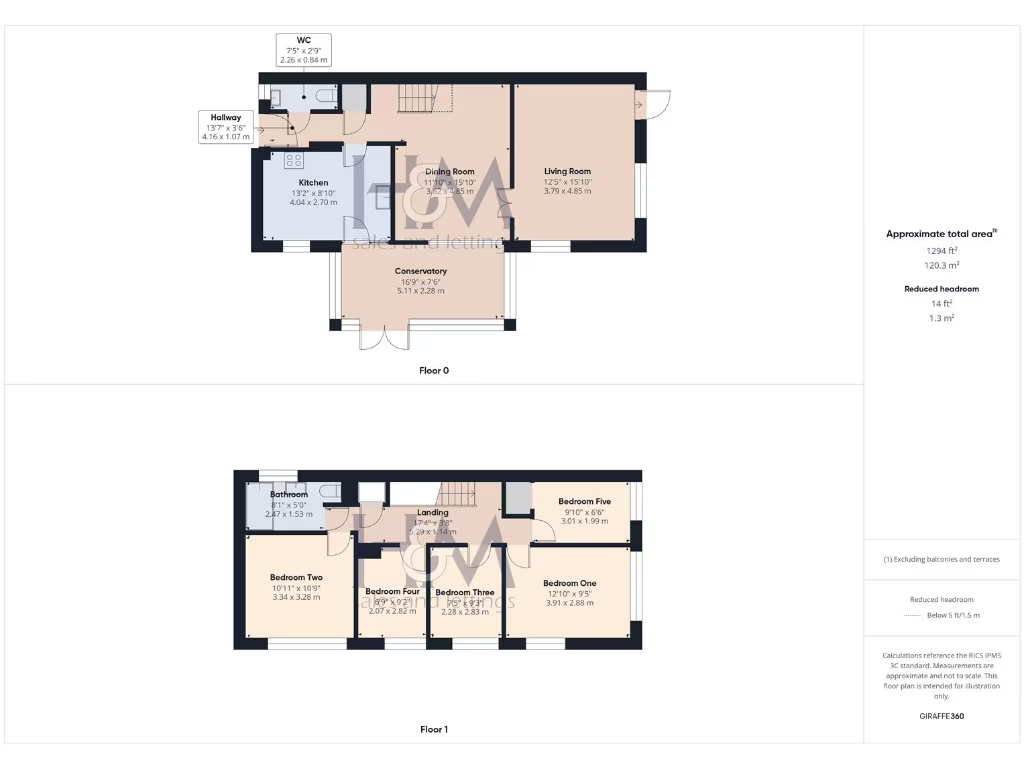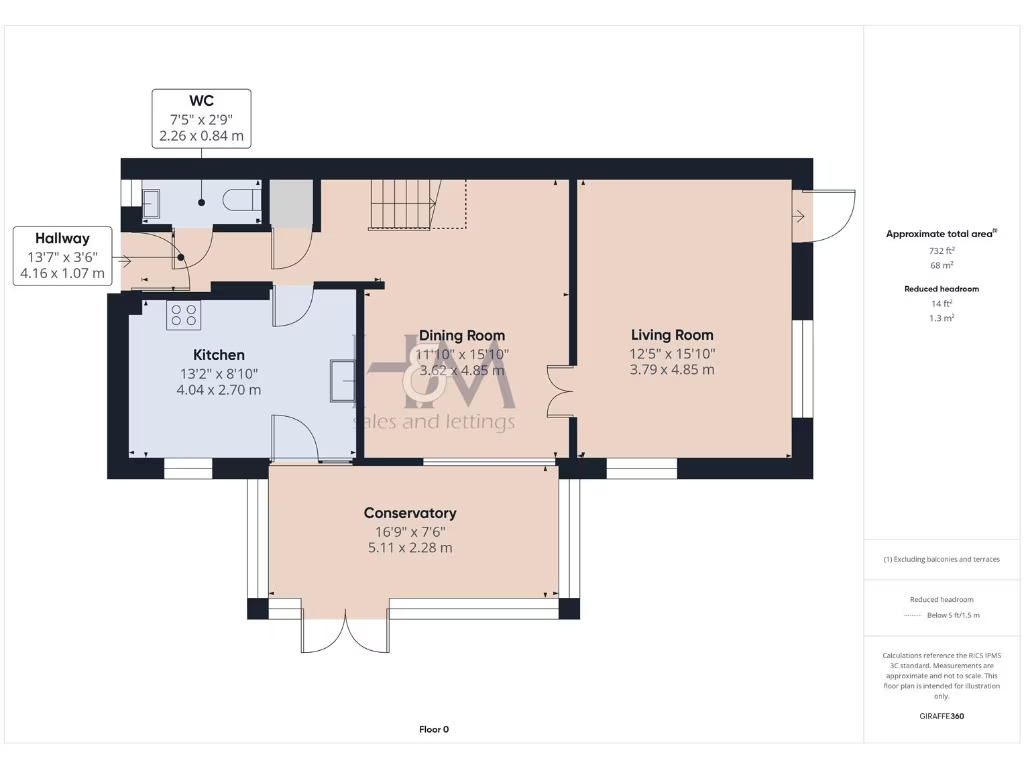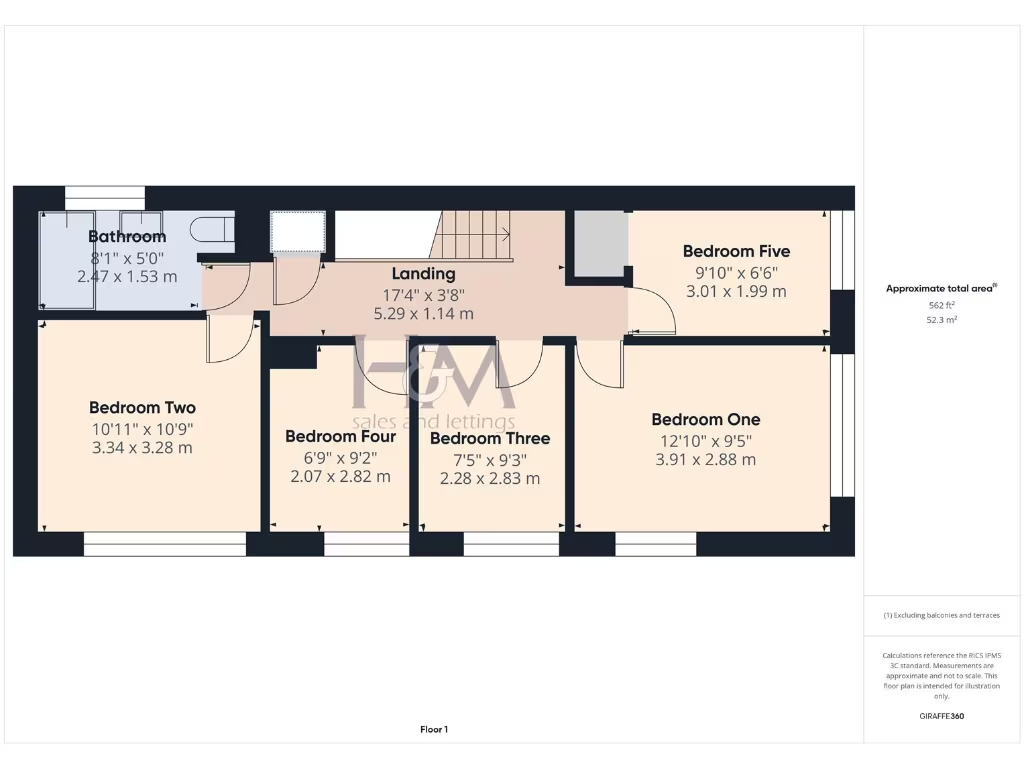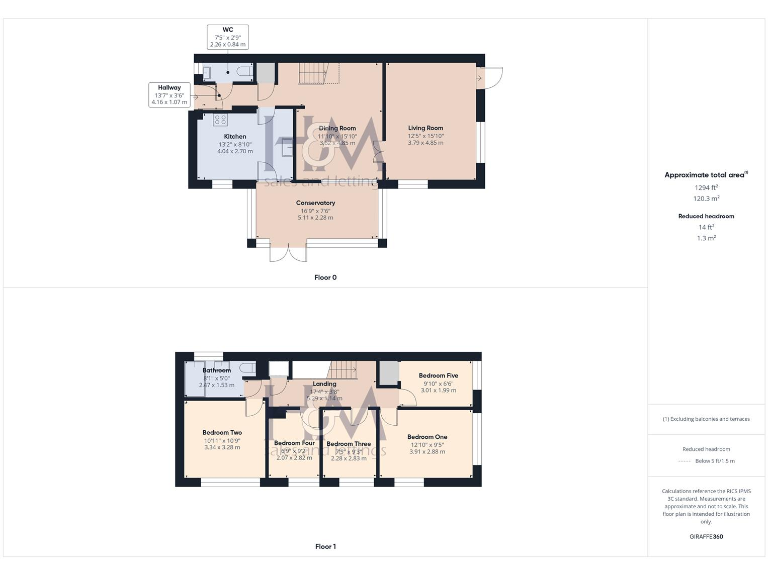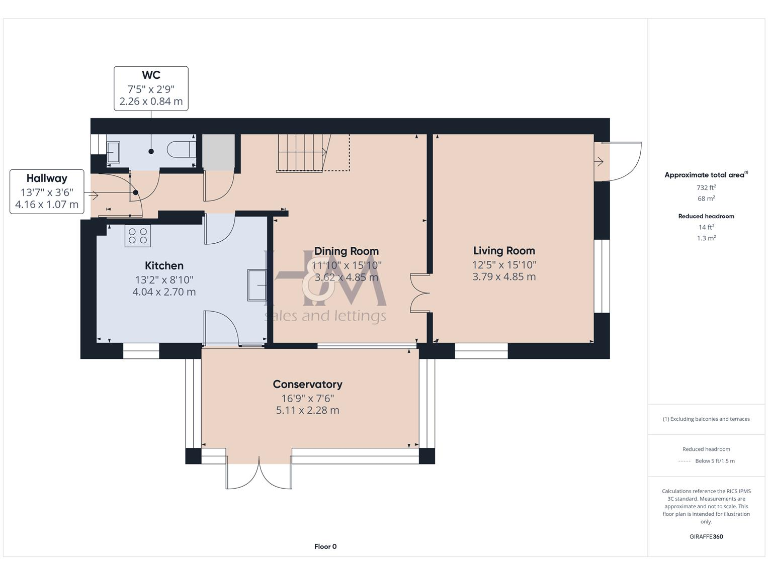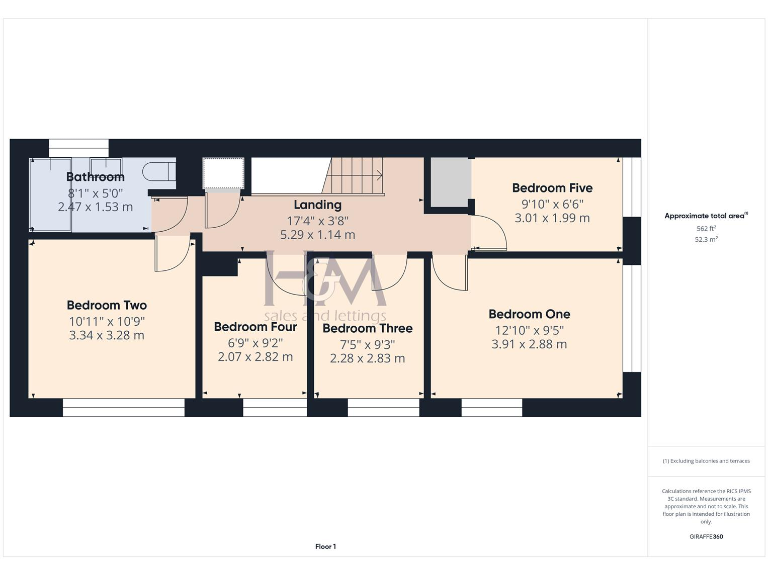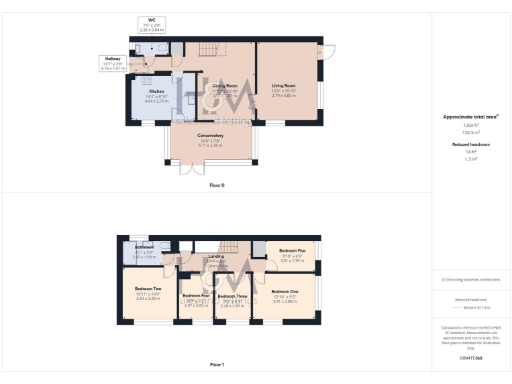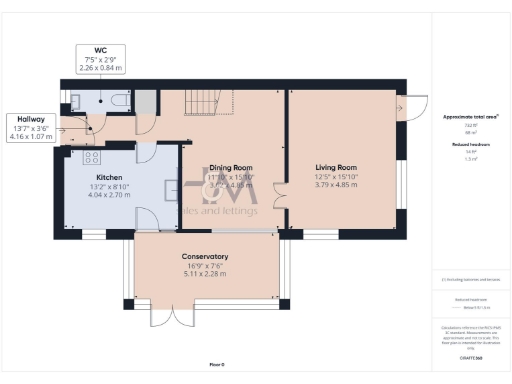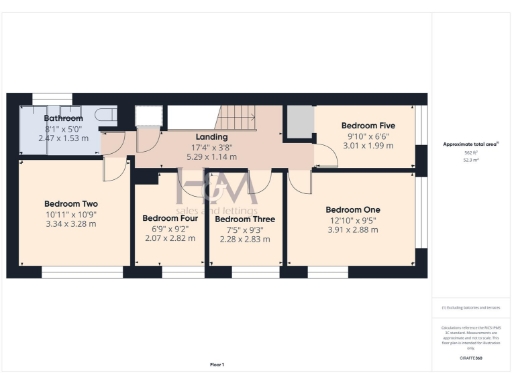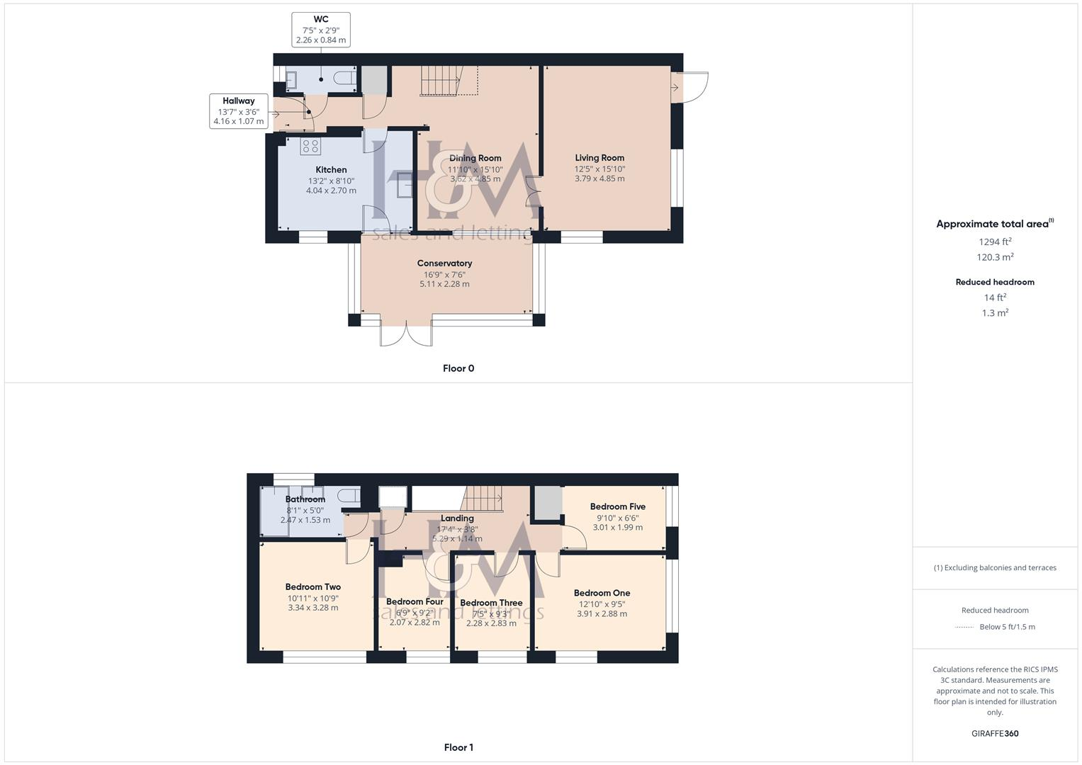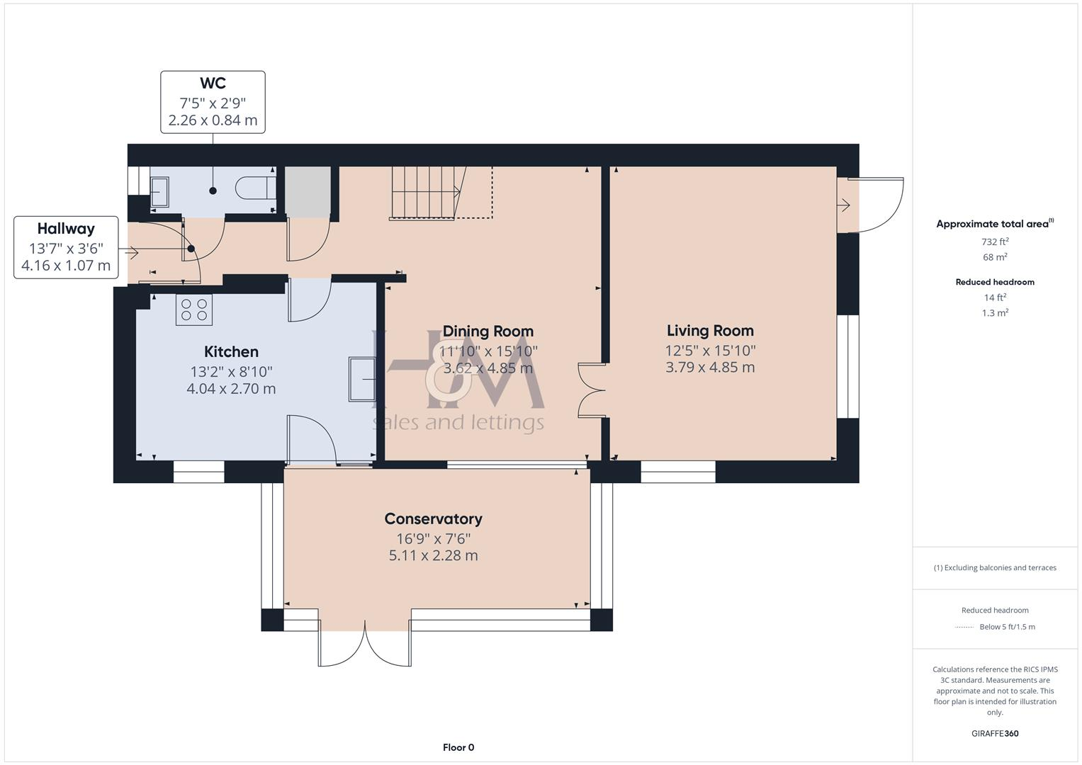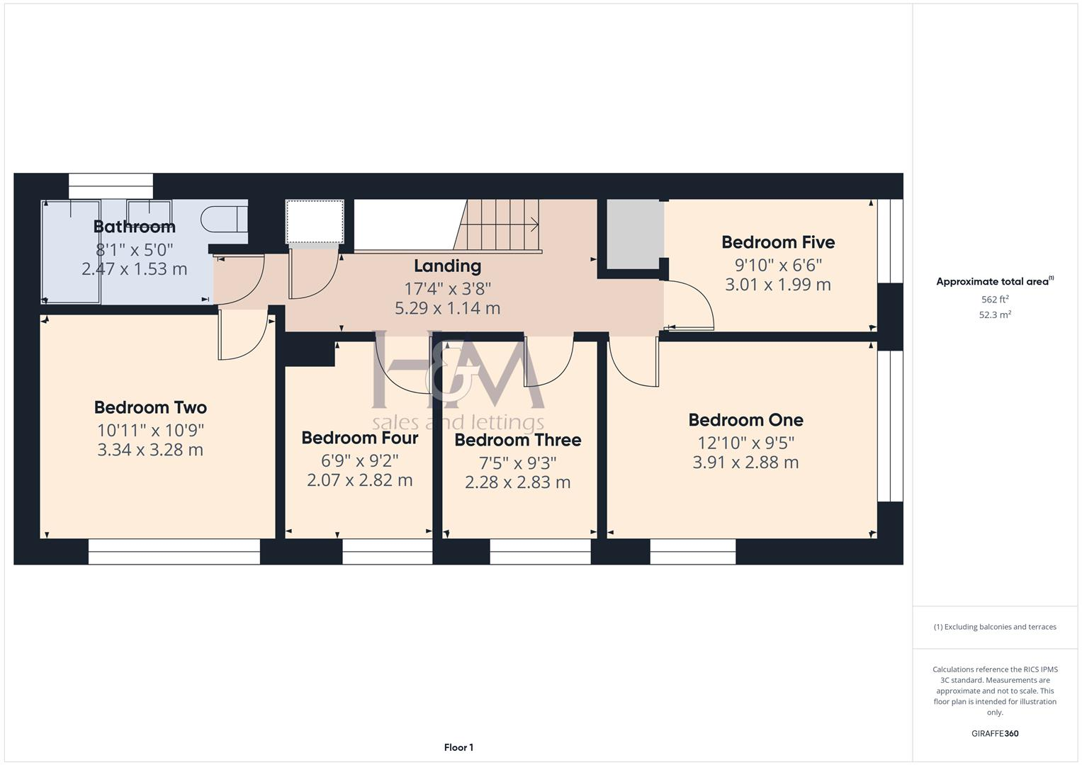Summary - 45 SOUTHWARK CLOSE STEVENAGE SG1 4PG
5 bed 2 bath End of Terrace
Five-bedroom family home with large sun room and garden, close to fast trains to London..
Five bedrooms across two floors, flexible family layout
Generous 16ft sun room opening to wrap-around rear garden
Modern-fitted kitchen with integrated oven and appliances
Some bedrooms are compact; room sizes vary considerably
Small plot with no confirmed off-street parking shown
Built 1950s–66; cavity walls likely uninsulated — may need upgrades
Double glazing and gas central heating present; install dates unknown
Freehold tenure; council tax described as affordable
This five-bedroom end-of-terrace in Southwark Close offers practical family living across two floors with an affordable asking price of £375,000. The ground floor layout includes two reception rooms, a modern-fitted kitchen and a generous 16ft sun room that opens onto a wrap-around rear garden — useful as play space, home office or casual entertaining. The property is freehold with gas central heating and double glazing.
Bedrooms are arranged on the first floor with a larger principal room and four smaller bedrooms, making the house flexible for a growing family or as a buy-to-let with strong rental potential. Travel is straightforward: local bus routes serve the town centre and the fast train to London Kings Cross takes about 23 minutes. Nearby amenities include local supermarkets and play areas.
Buyers should note the small plot size and that some bedrooms are compact; the house was built mid-20th century and the cavity walls are assumed uninsulated, so further insulation or energy improvements may be needed. The double glazing install date is unknown and there’s no confirmed off-street parking shown. Overall, the layout and size offer good scope for updating and redecoration to increase comfort and value.
This property will suit families needing multiple bedrooms or investors seeking a roomy, affordable terrace with commuting links. Be prepared to carry out minor modernization and energy-efficiency upgrades to suit longer-term budgets and comfort.
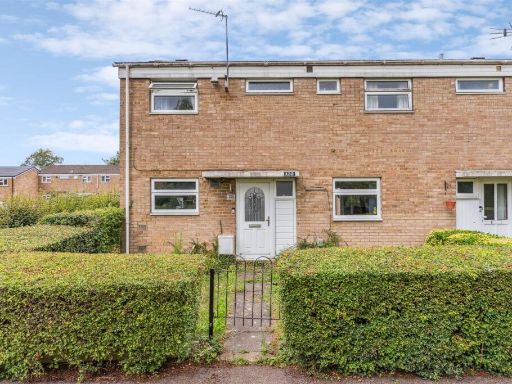 4 bedroom house for sale in Ripon Road, Stevenage, SG1 — £375,000 • 4 bed • 2 bath • 1278 ft²
4 bedroom house for sale in Ripon Road, Stevenage, SG1 — £375,000 • 4 bed • 2 bath • 1278 ft²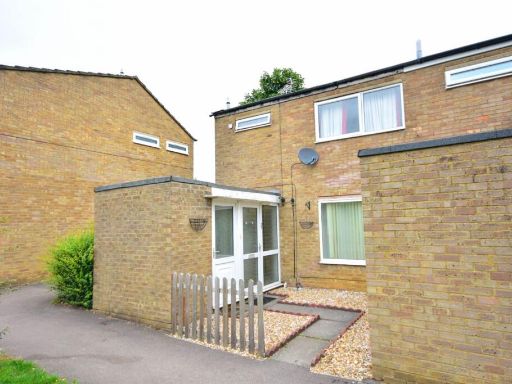 3 bedroom end of terrace house for sale in Southwark Close, Stevenage, SG1 — £335,000 • 3 bed • 2 bath • 861 ft²
3 bedroom end of terrace house for sale in Southwark Close, Stevenage, SG1 — £335,000 • 3 bed • 2 bath • 861 ft²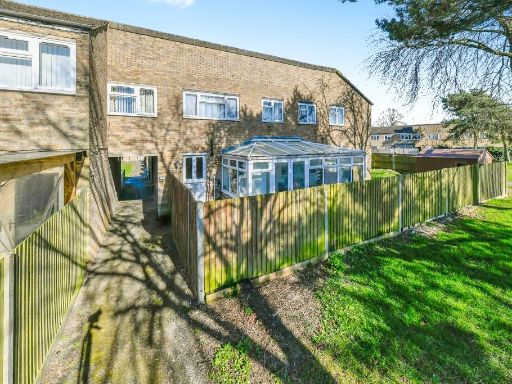 5 bedroom end of terrace house for sale in Southwark Close, Stevenage, Hertfordshire, SG1 — £375,000 • 5 bed • 2 bath • 1375 ft²
5 bedroom end of terrace house for sale in Southwark Close, Stevenage, Hertfordshire, SG1 — £375,000 • 5 bed • 2 bath • 1375 ft²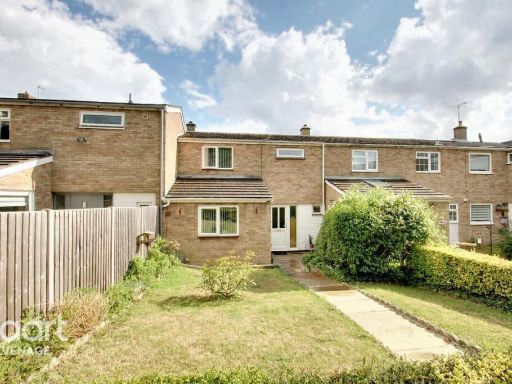 3 bedroom terraced house for sale in Grace Way, Stevenage, SG1 — £375,000 • 3 bed • 1 bath • 1138 ft²
3 bedroom terraced house for sale in Grace Way, Stevenage, SG1 — £375,000 • 3 bed • 1 bath • 1138 ft²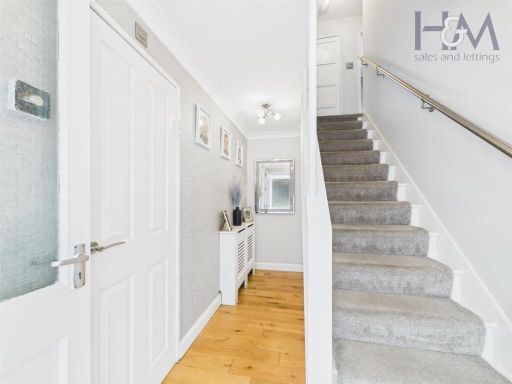 3 bedroom terraced house for sale in Broadview, Stevenage, SG1 — £375,000 • 3 bed • 2 bath • 995 ft²
3 bedroom terraced house for sale in Broadview, Stevenage, SG1 — £375,000 • 3 bed • 2 bath • 995 ft²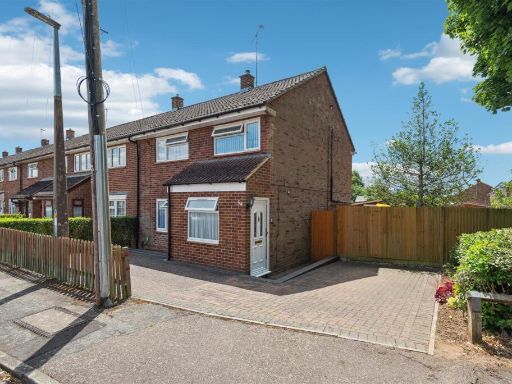 3 bedroom end of terrace house for sale in Collenswood Road, Stevenage, SG2 — £350,000 • 3 bed • 1 bath • 921 ft²
3 bedroom end of terrace house for sale in Collenswood Road, Stevenage, SG2 — £350,000 • 3 bed • 1 bath • 921 ft²