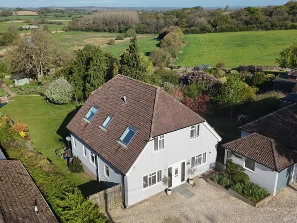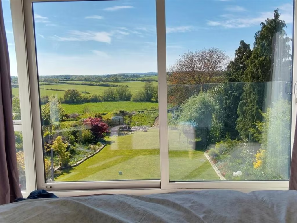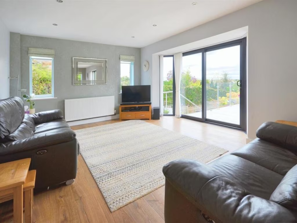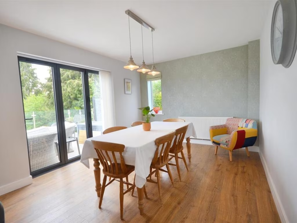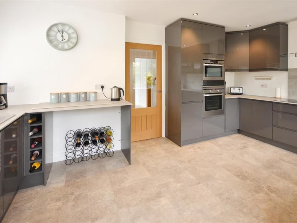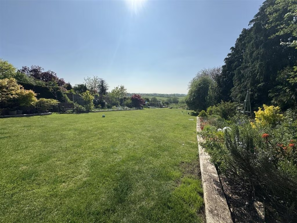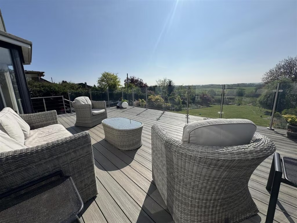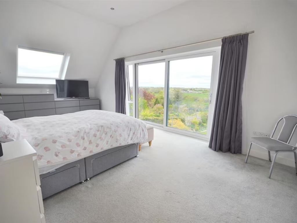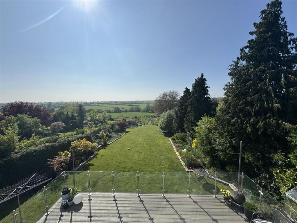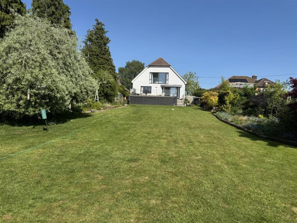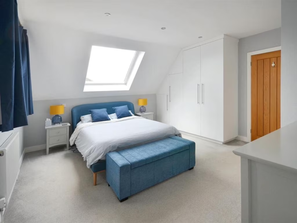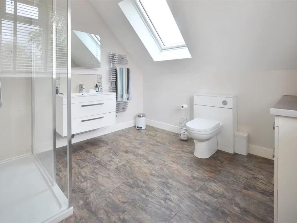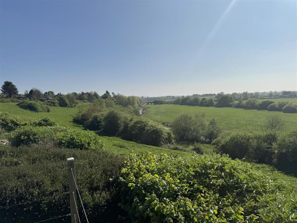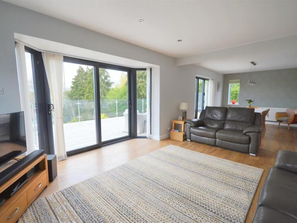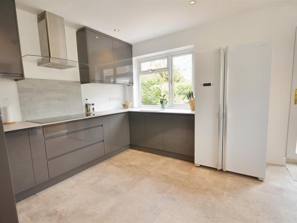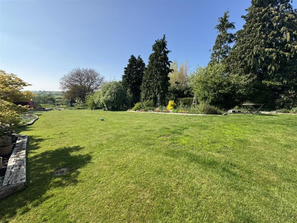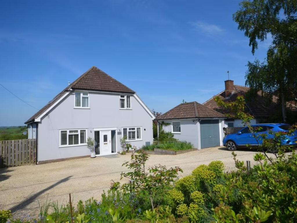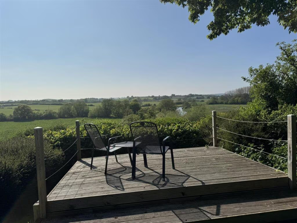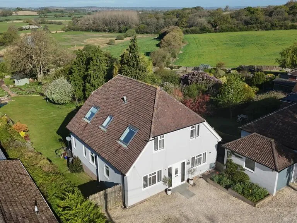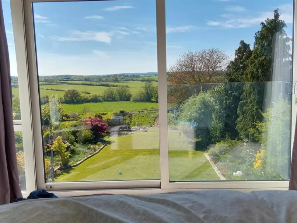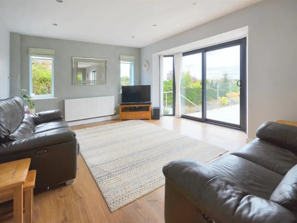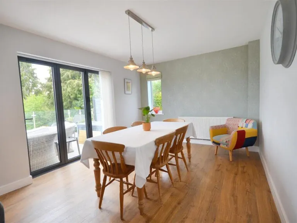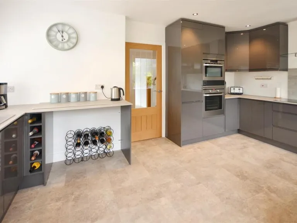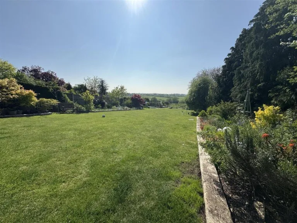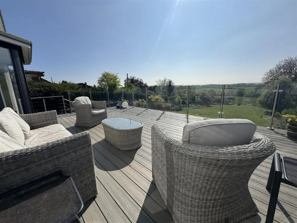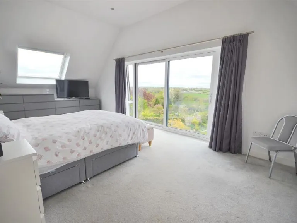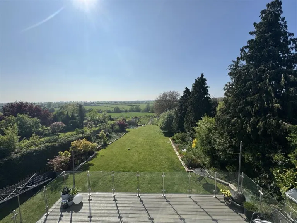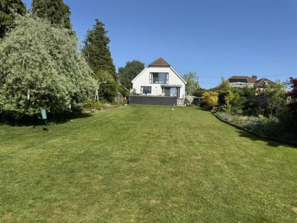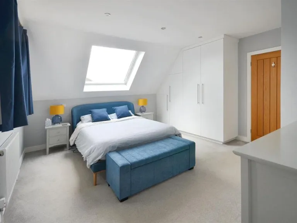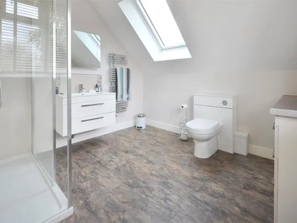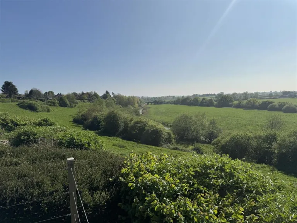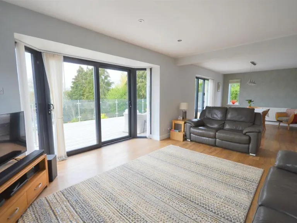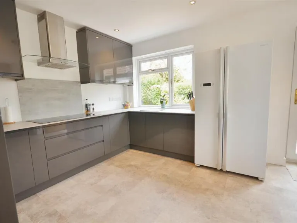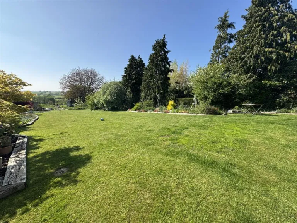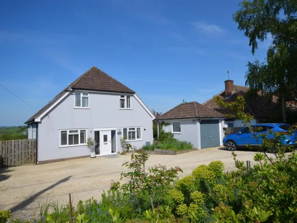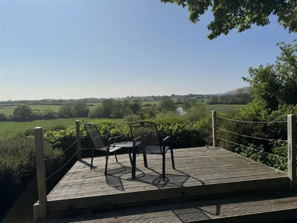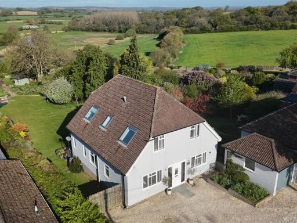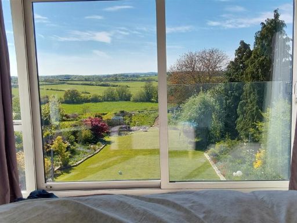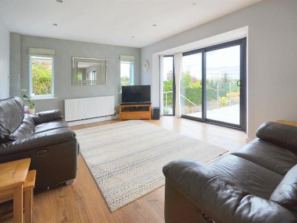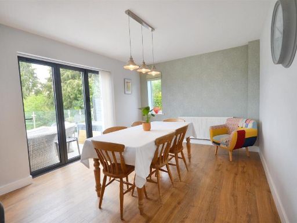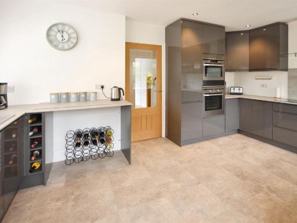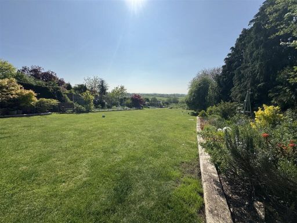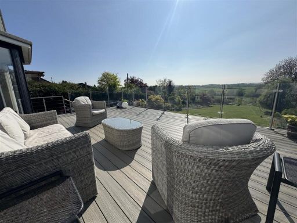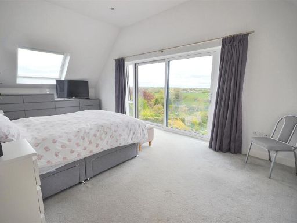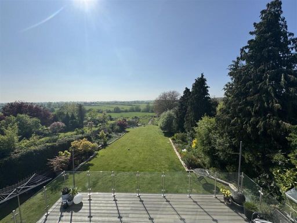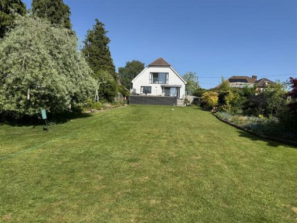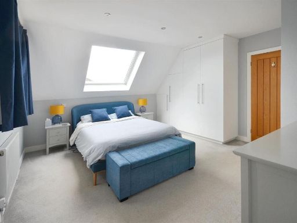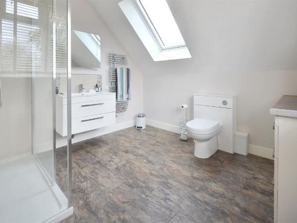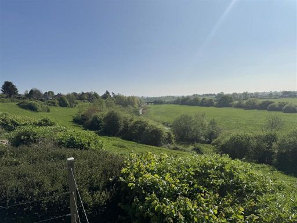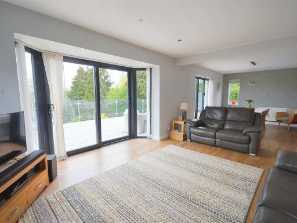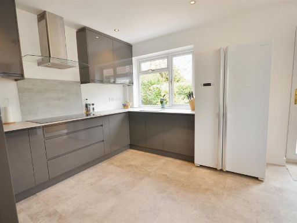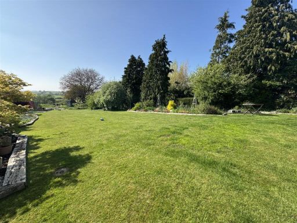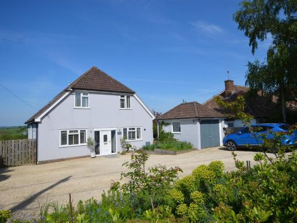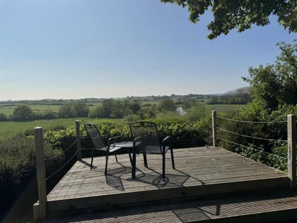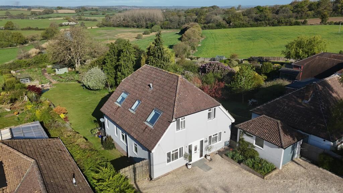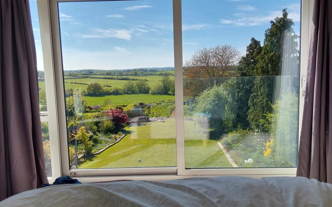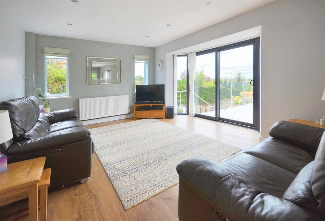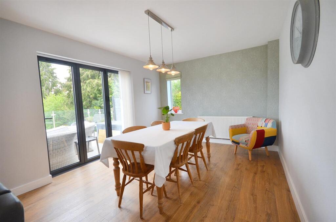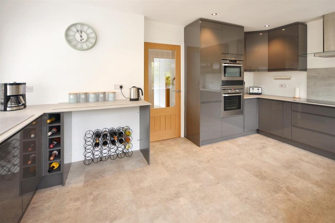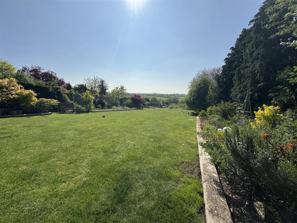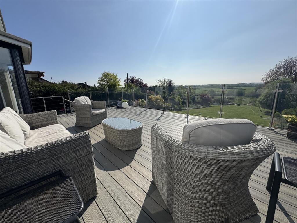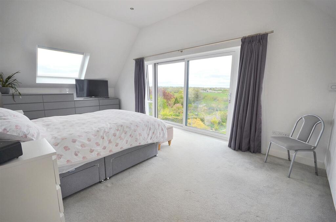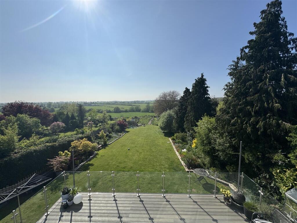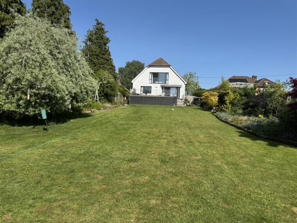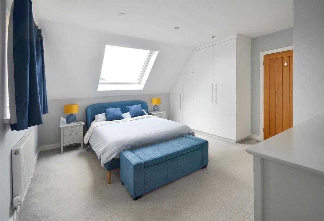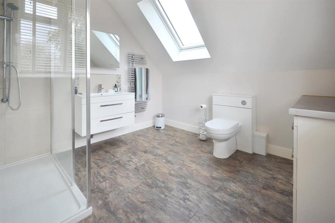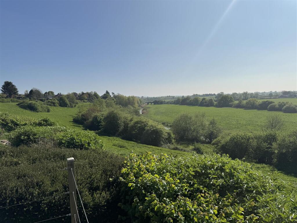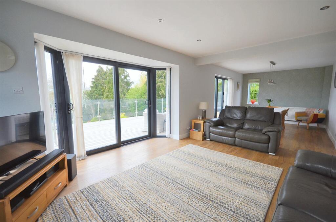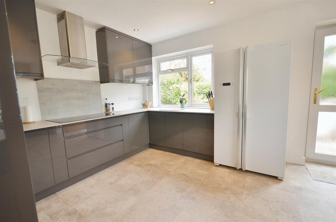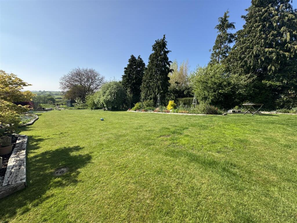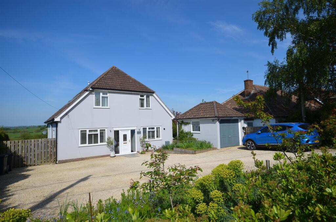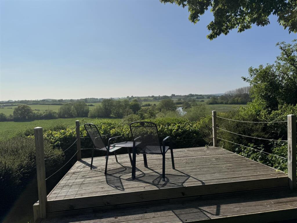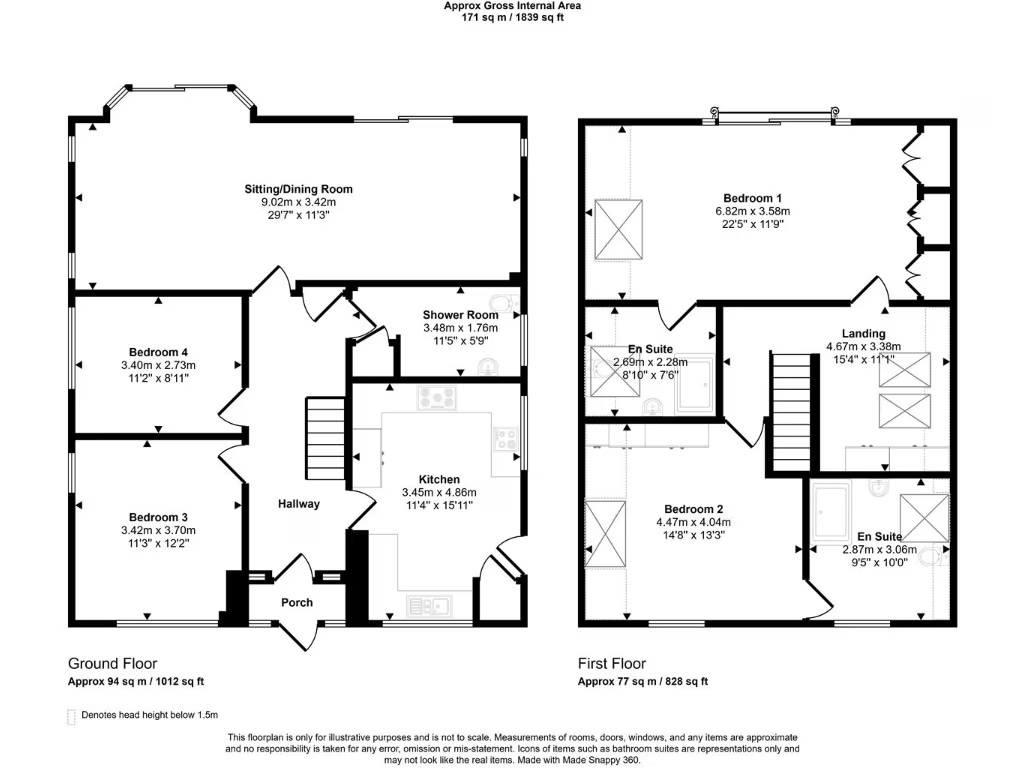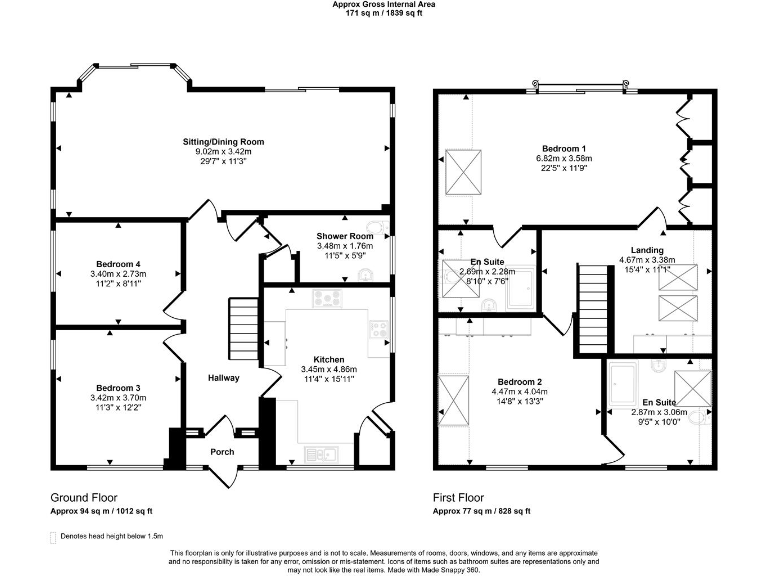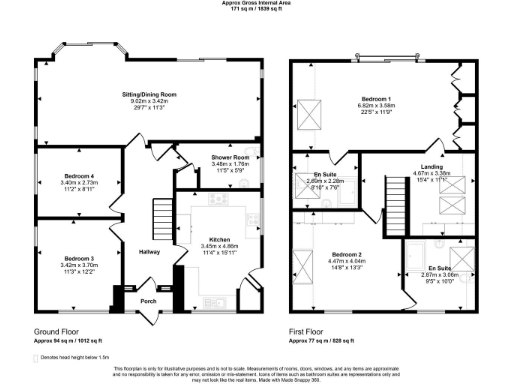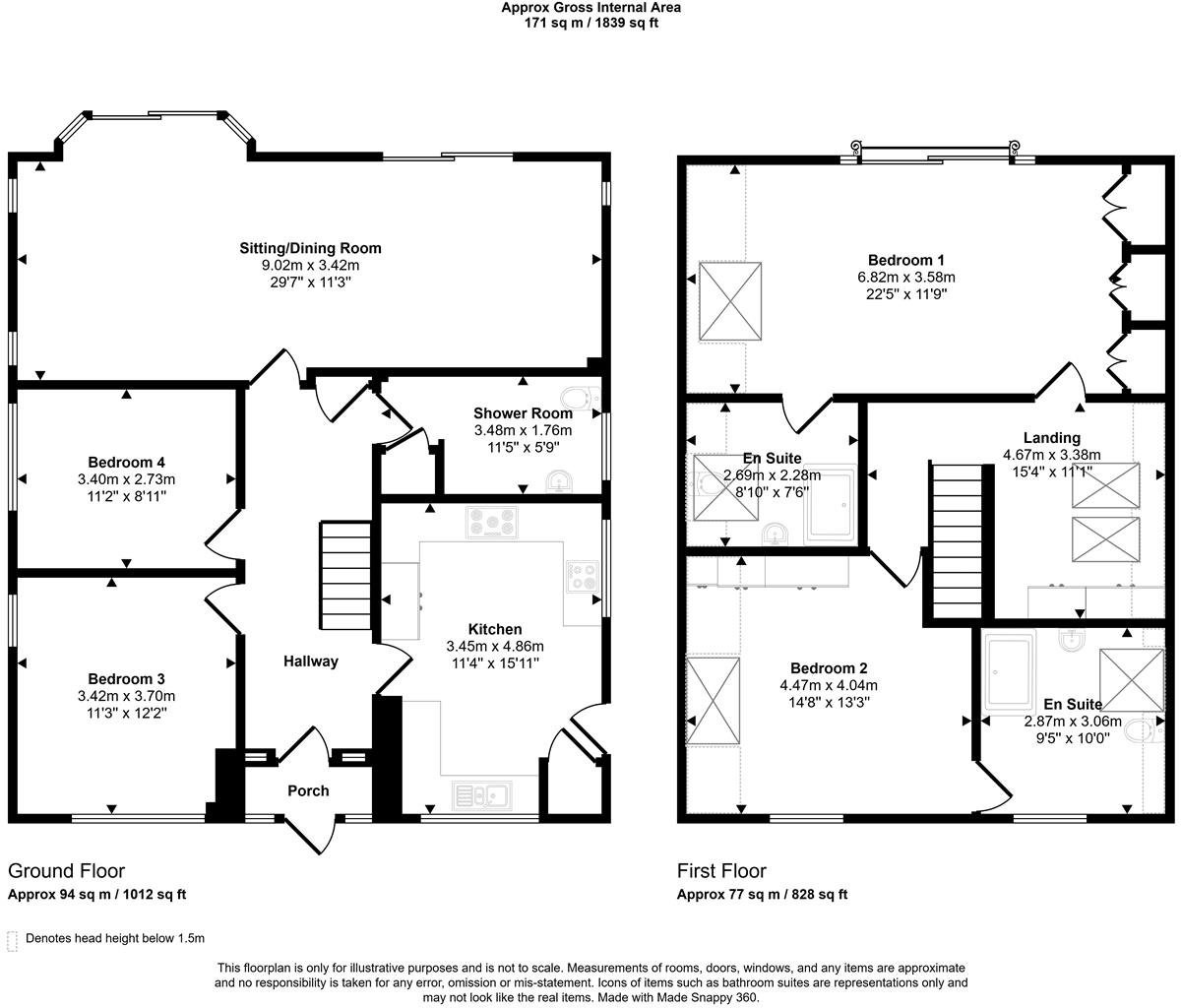Summary - ST CHRISTOPHER BATH ROAD STURMINSTER NEWTON DT10 1ED
4 bed 3 bath Detached Bungalow
Extended four-bedroom detached bungalow with sweeping Blackmore Vale views and large garden.
Four double bedrooms; two en-suites and ground-floor shower room
Set on a generous 0.4-acre plot with sweeping views over the Blackmore Vale, this extended four-double-bedroom detached bungalow offers flexible family living across 1,839 sq ft. The heart of the home is a bright open-plan sitting and dining room that flows to a large raised deck, creating an ideal space for entertaining and daily family life. Two first-floor bedrooms include en-suite shower rooms; a further ground-floor shower room supports multi-generational use or guests.
The well-equipped kitchen has contemporary soft-close units and built-in appliances, and quality finishes such as a bespoke handmade staircase add character. Practical extras include a single garage, substantial off-street parking laid in Cotswold chippings, a powered shed and a fully insulated timber cabin with Wi‑Fi — useful as a home office or studio. The rear gate opens onto riverside walks, which will appeal to dog owners and outdoor enthusiasts.
Location strengths include easy access to local schools, a small market-town centre and low local crime in an affluent rural setting. Energy rating C and mains gas central heating give a reasonable running-cost profile. Note practical points: the property uses septic tank drainage and broadband speeds are average; council tax is in Band E. Overall the home is presented ready to move into while offering further potential to personalise.
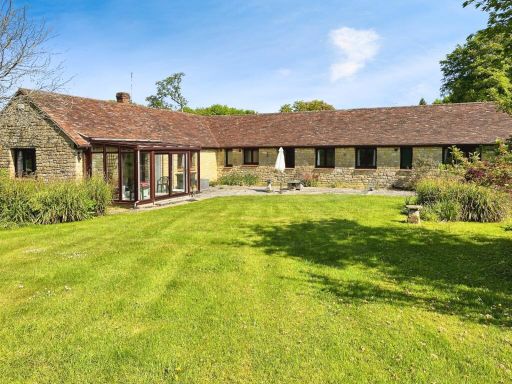 4 bedroom detached bungalow for sale in Newton, Sturminster Newton, Dorset, DT10 — £670,000 • 4 bed • 2 bath • 1317 ft²
4 bedroom detached bungalow for sale in Newton, Sturminster Newton, Dorset, DT10 — £670,000 • 4 bed • 2 bath • 1317 ft²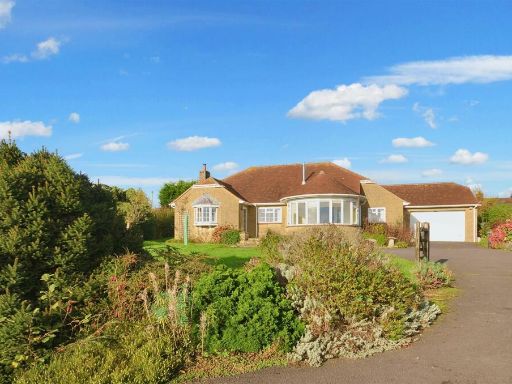 3 bedroom detached bungalow for sale in Wonston, Hazelbury Bryan, DT10 — £785,000 • 3 bed • 2 bath • 2165 ft²
3 bedroom detached bungalow for sale in Wonston, Hazelbury Bryan, DT10 — £785,000 • 3 bed • 2 bath • 2165 ft²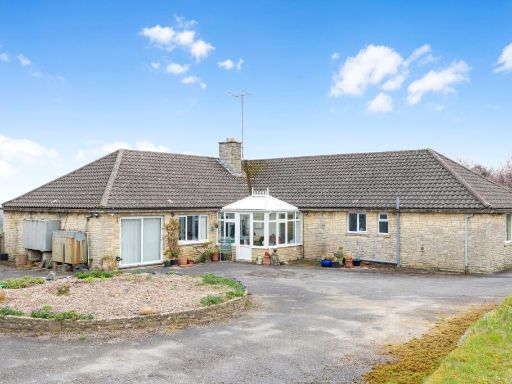 4 bedroom detached house for sale in Wards Hill, Church Hill, Stalbridge, Sturminster Newton, DT10 — £575,000 • 4 bed • 3 bath • 2938 ft²
4 bedroom detached house for sale in Wards Hill, Church Hill, Stalbridge, Sturminster Newton, DT10 — £575,000 • 4 bed • 3 bath • 2938 ft²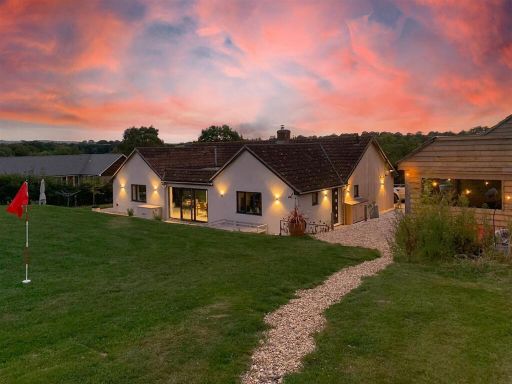 4 bedroom detached bungalow for sale in Broad Oak, Sturminster Newton, DT10 — £900,000 • 4 bed • 2 bath • 2525 ft²
4 bedroom detached bungalow for sale in Broad Oak, Sturminster Newton, DT10 — £900,000 • 4 bed • 2 bath • 2525 ft²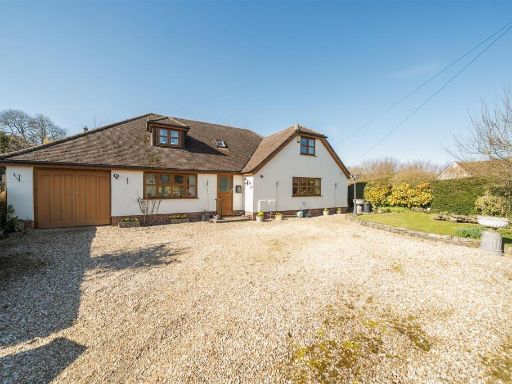 4 bedroom detached house for sale in Milborne St. Andrew, Blandford Forum, DT11 — £625,000 • 4 bed • 3 bath • 2536 ft²
4 bedroom detached house for sale in Milborne St. Andrew, Blandford Forum, DT11 — £625,000 • 4 bed • 3 bath • 2536 ft²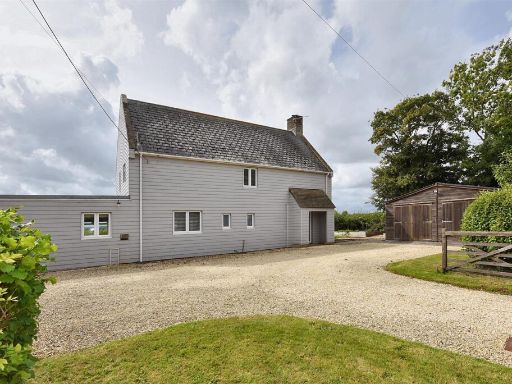 4 bedroom detached house for sale in Golden Hill, Stourton Caundle, DT10 — £750,000 • 4 bed • 3 bath • 1952 ft²
4 bedroom detached house for sale in Golden Hill, Stourton Caundle, DT10 — £750,000 • 4 bed • 3 bath • 1952 ft²