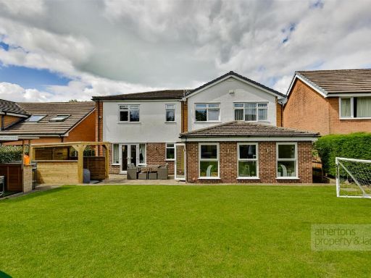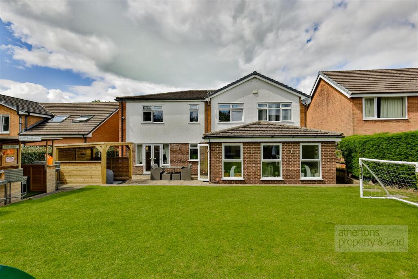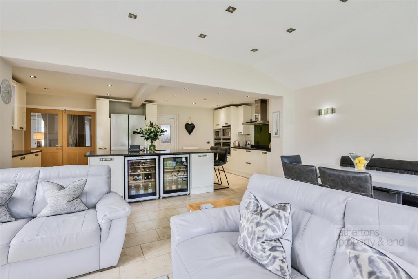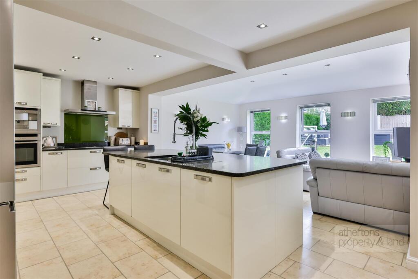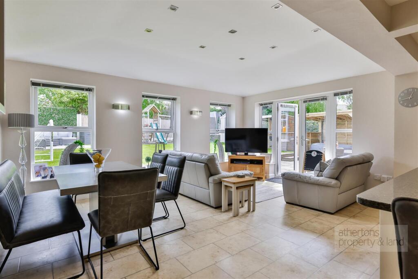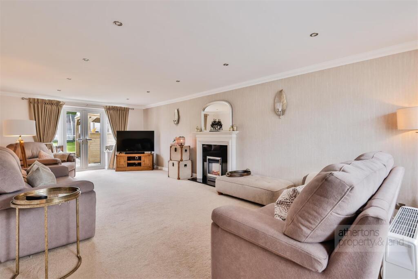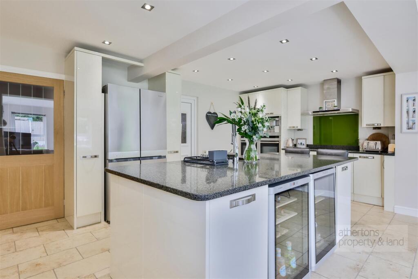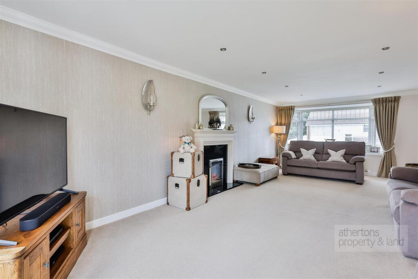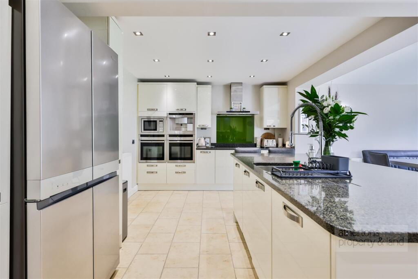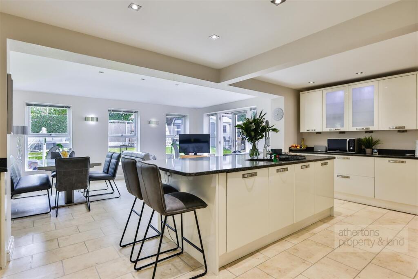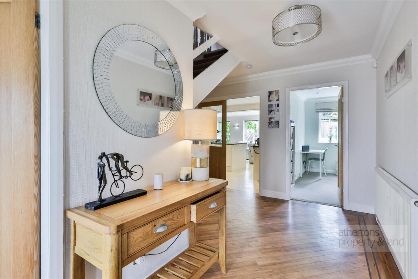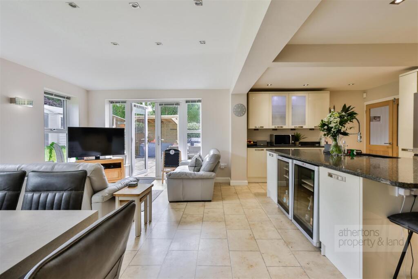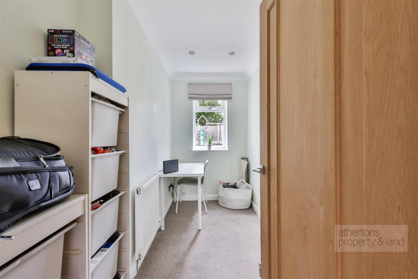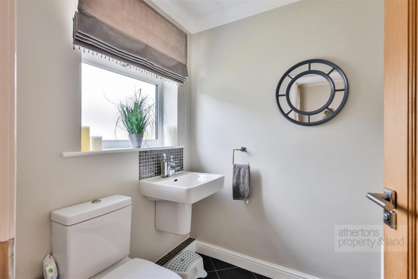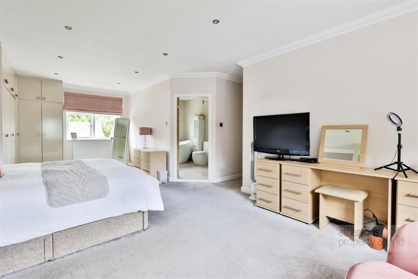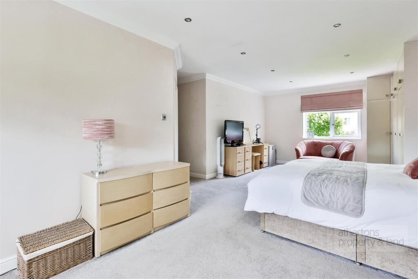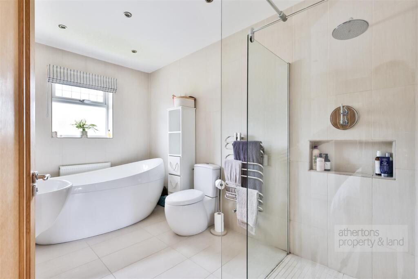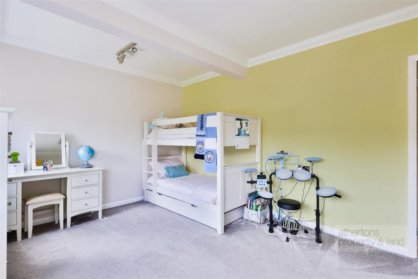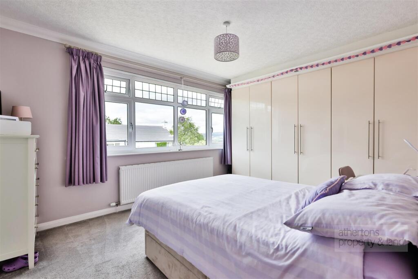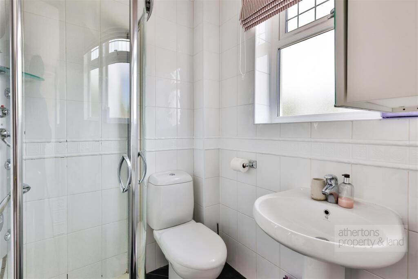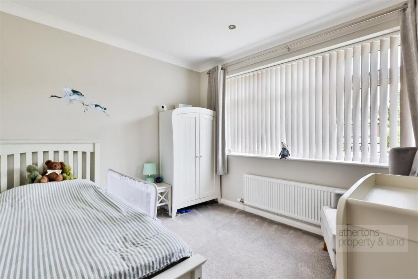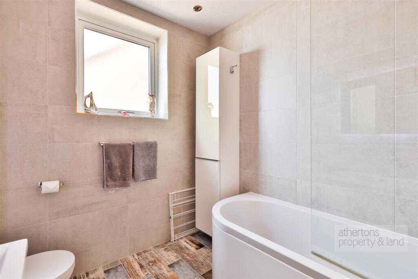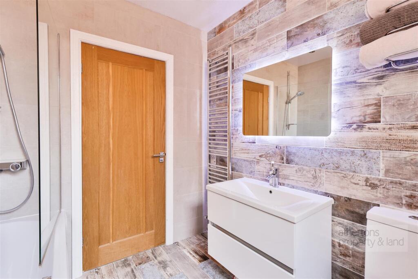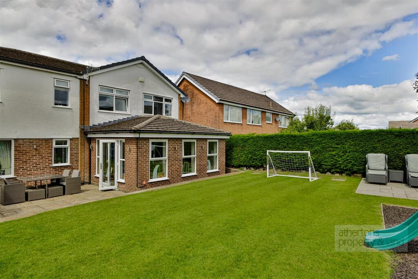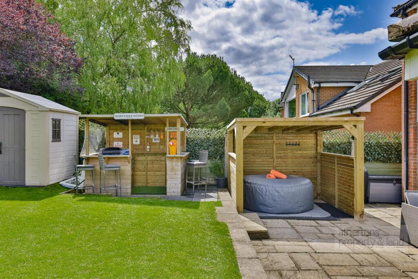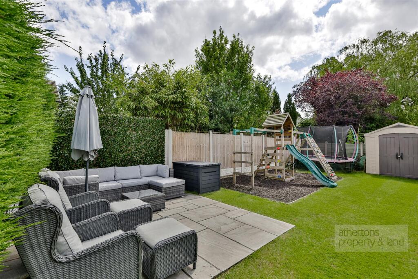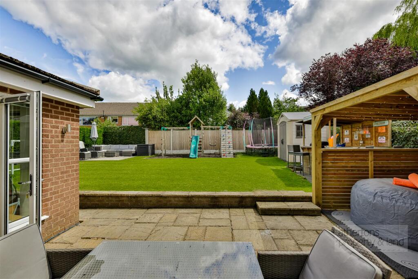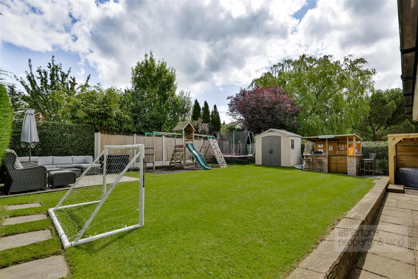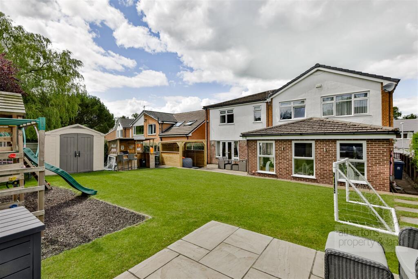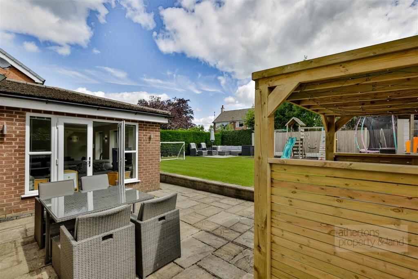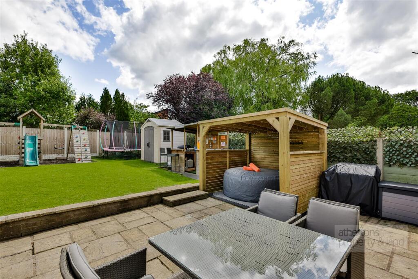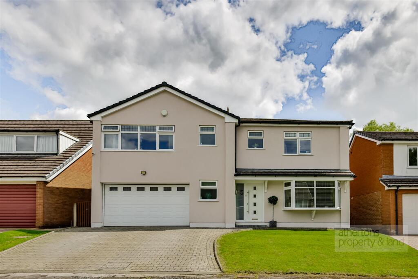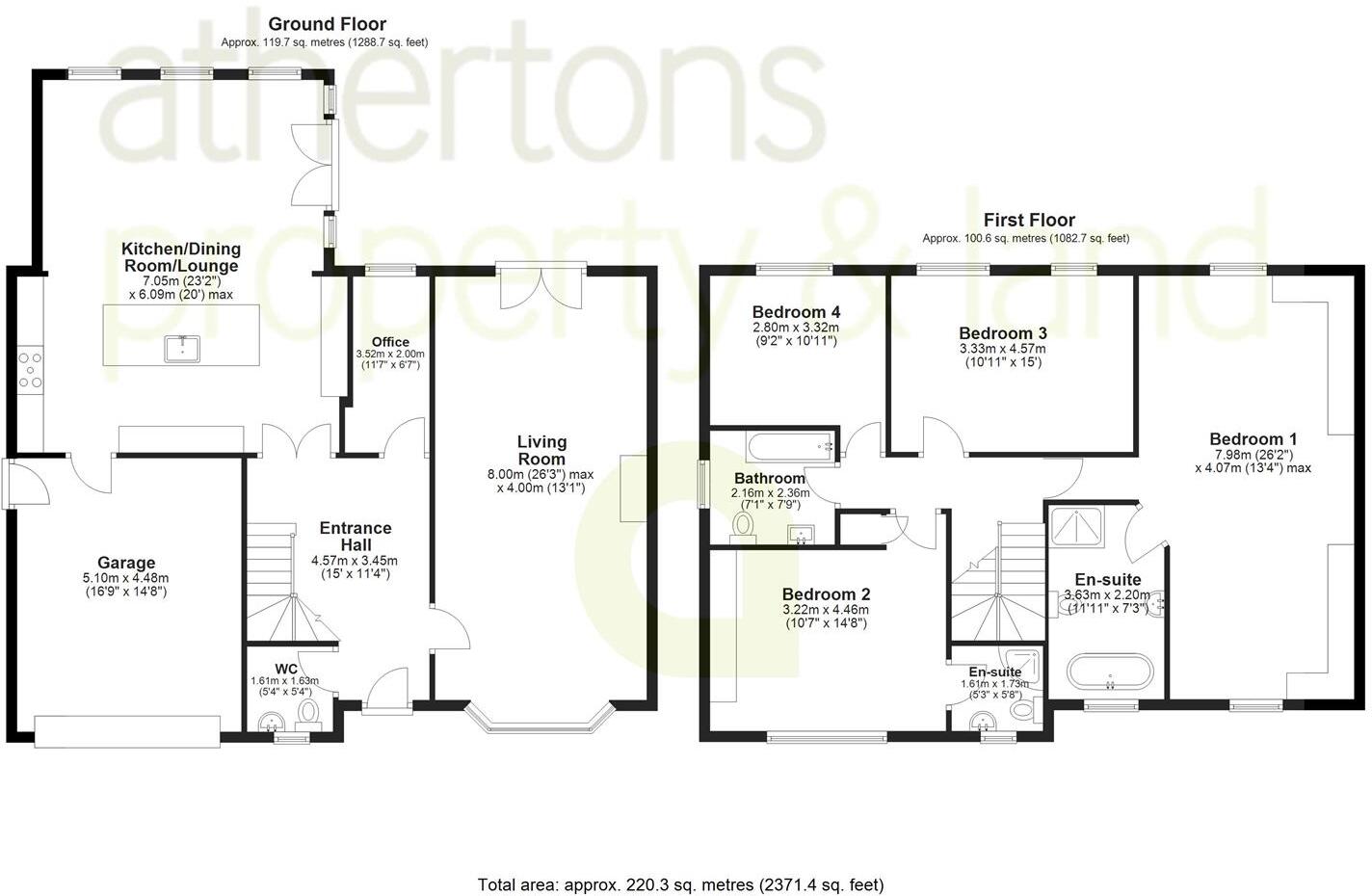Extended four-bedroom detached family house
This extended four-bedroom detached house occupies a large plot in Langho and is arranged over two floors, offering substantial family accommodation and established outdoor entertaining space. The rear garden has two patios, a lawn, timber outdoor kitchen/bar, children’s play area and a pergola currently housing a hot tub — ideal for socialising and family life. The ground floor features a generous open-plan kitchen, living and dining area with high-spec integrated appliances and a wide entrance hall with a separate office and cloakroom.
Upstairs provides four well-proportioned bedrooms including a principal suite that extends to over 26 feet with extensive fitted furniture and a four-piece en-suite. A second bedroom has its own en-suite; a family bathroom serves the remaining rooms. Practical benefits include an integral double garage, wide block-paved driveway and mains gas central heating; EPC rating C (74) confirms reasonable energy performance for the size of the home.
Notable positives are the plot size, recent external render, excellent local schools and very low local crime. Practical drawbacks to consider are slow broadband speeds in the area and Council Tax Band F which will increase ownership costs. The house was originally built 1967–1975 and, while well maintained and upgraded, buyers should allow for the age of some services and fittings if planning extensive future alterations.
































































