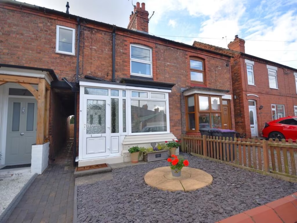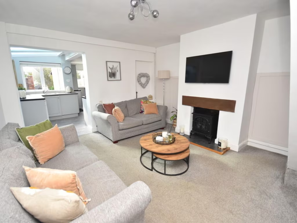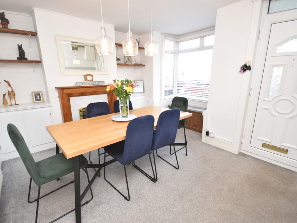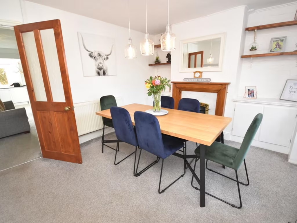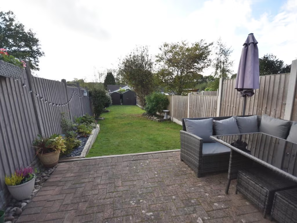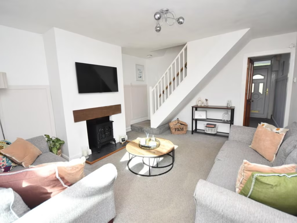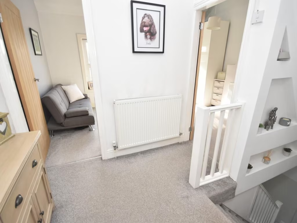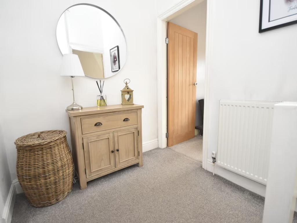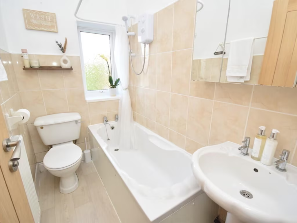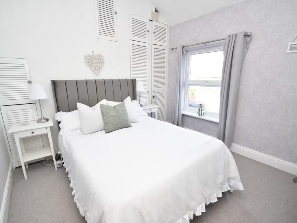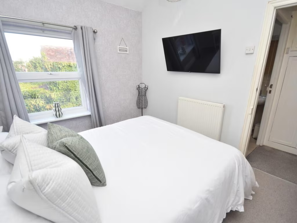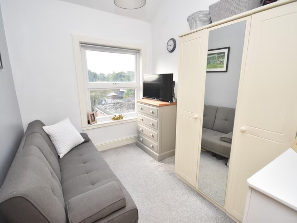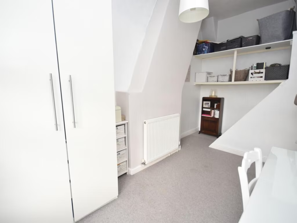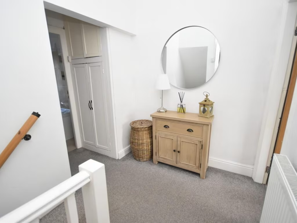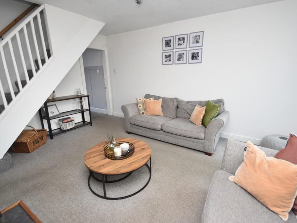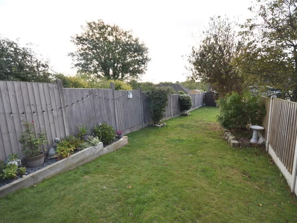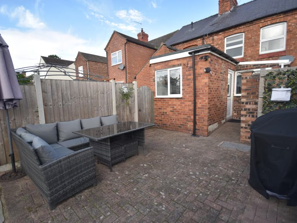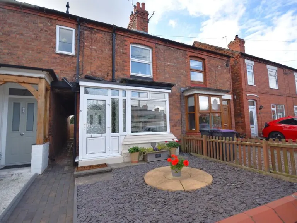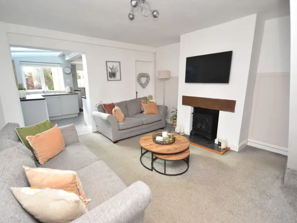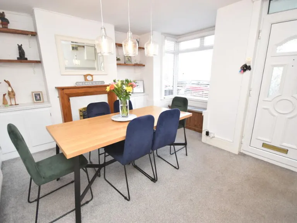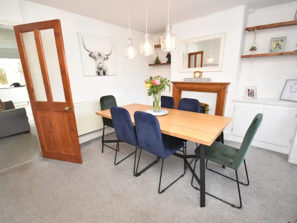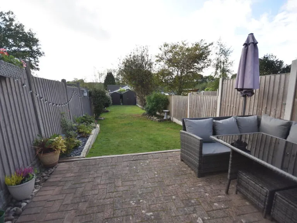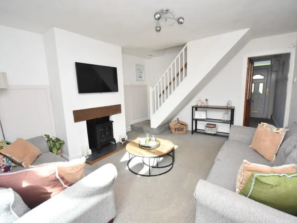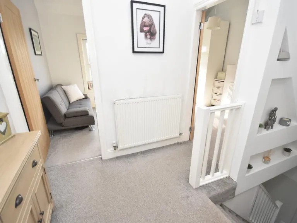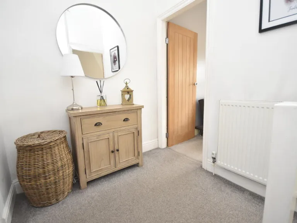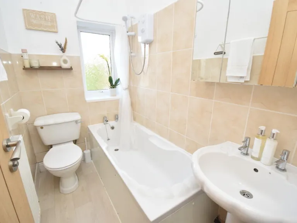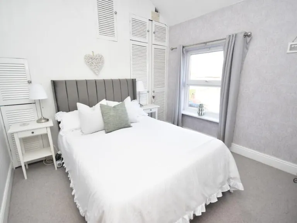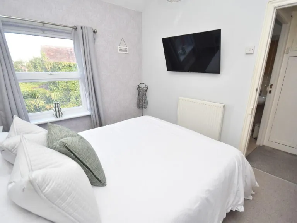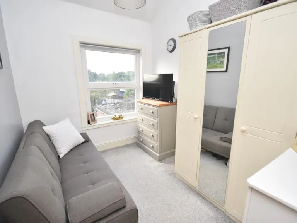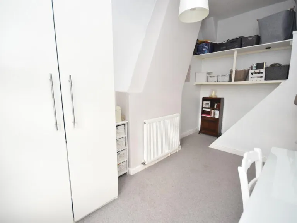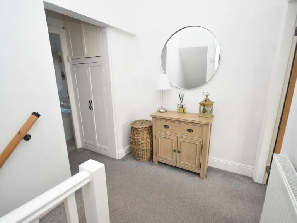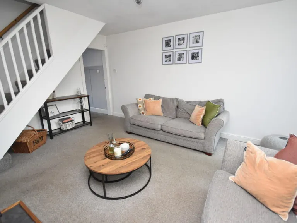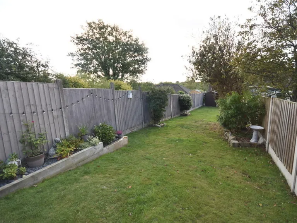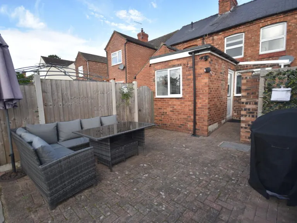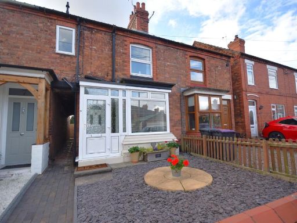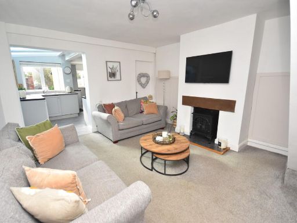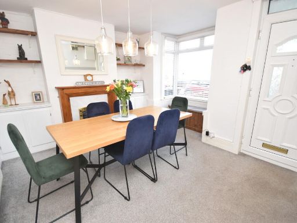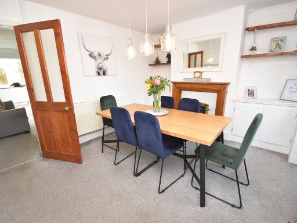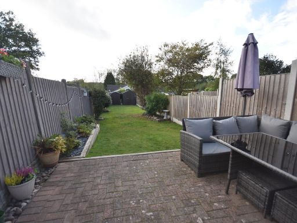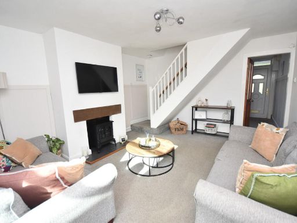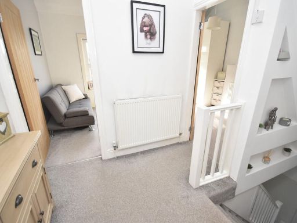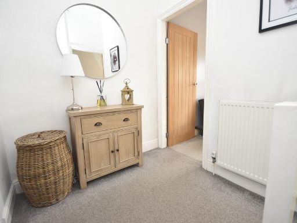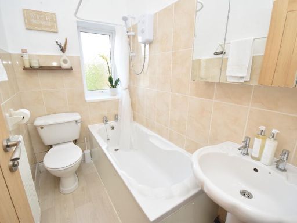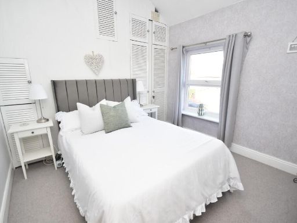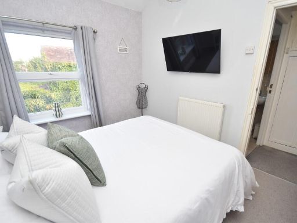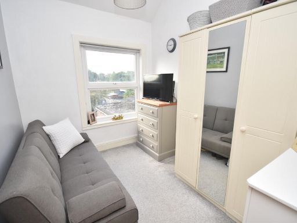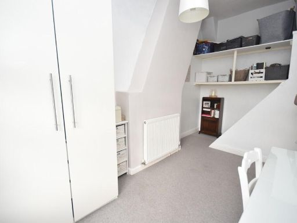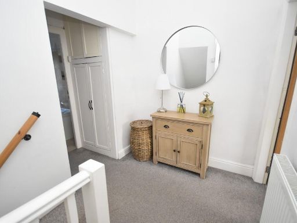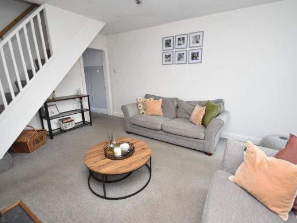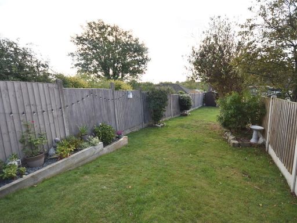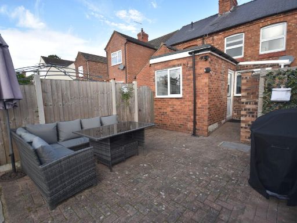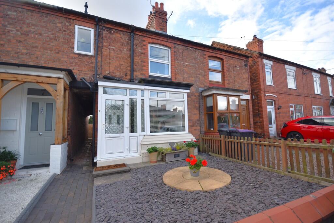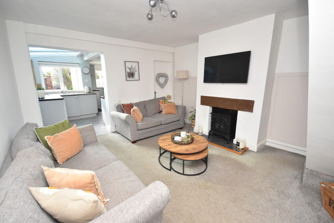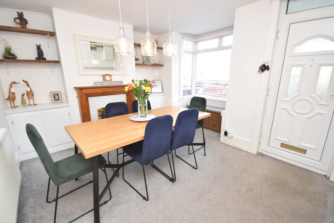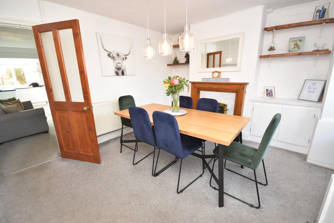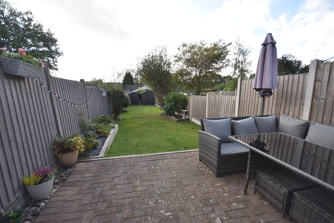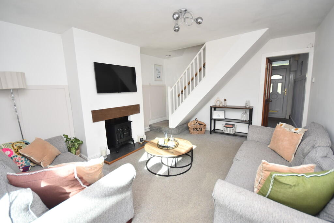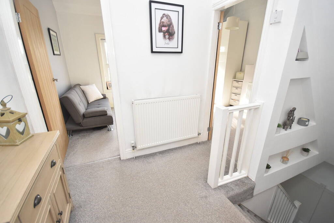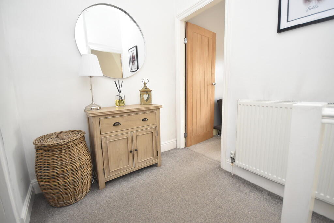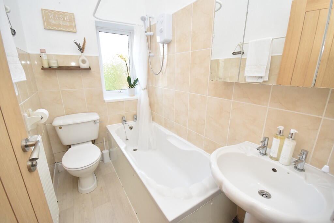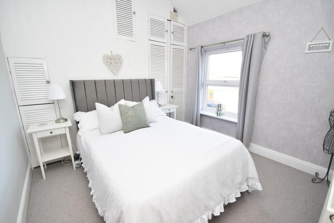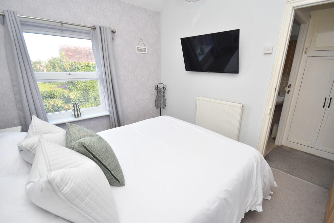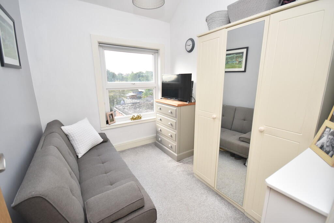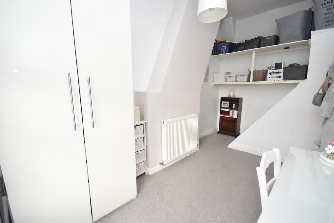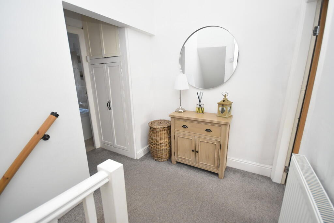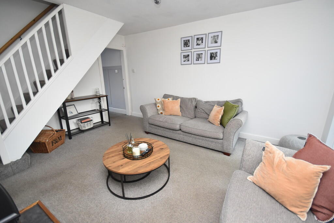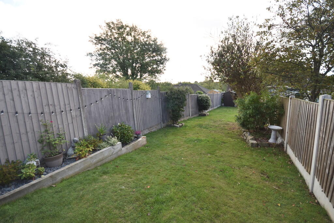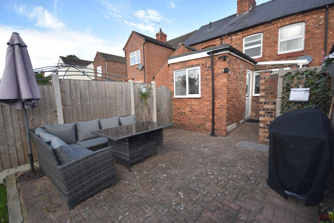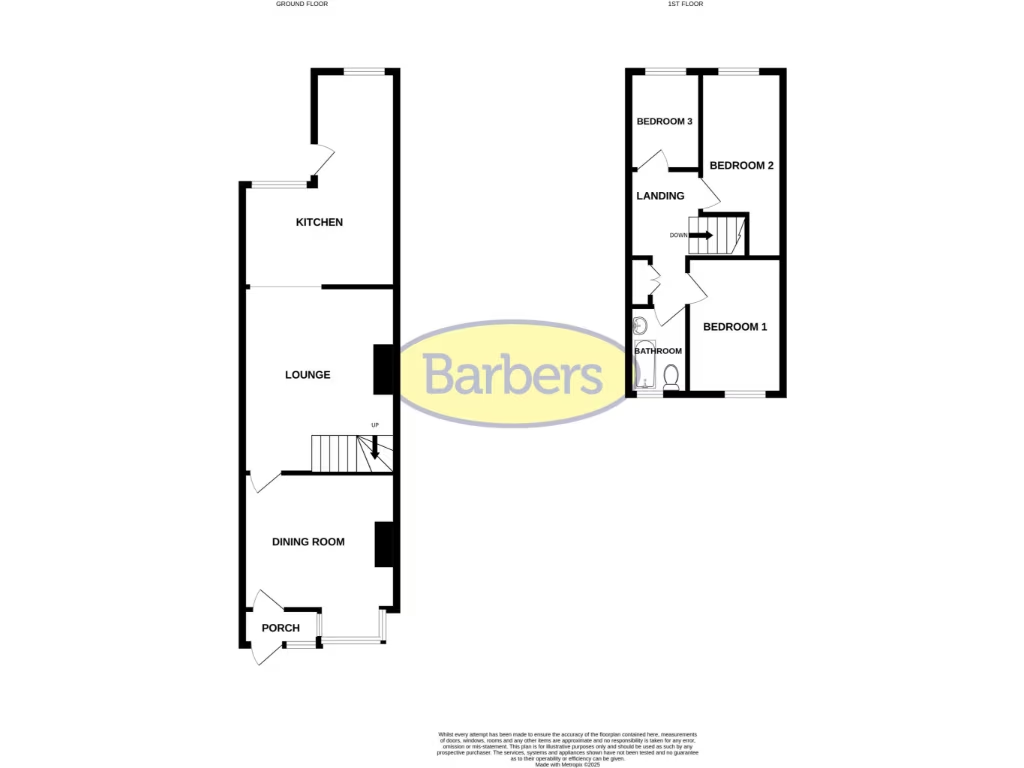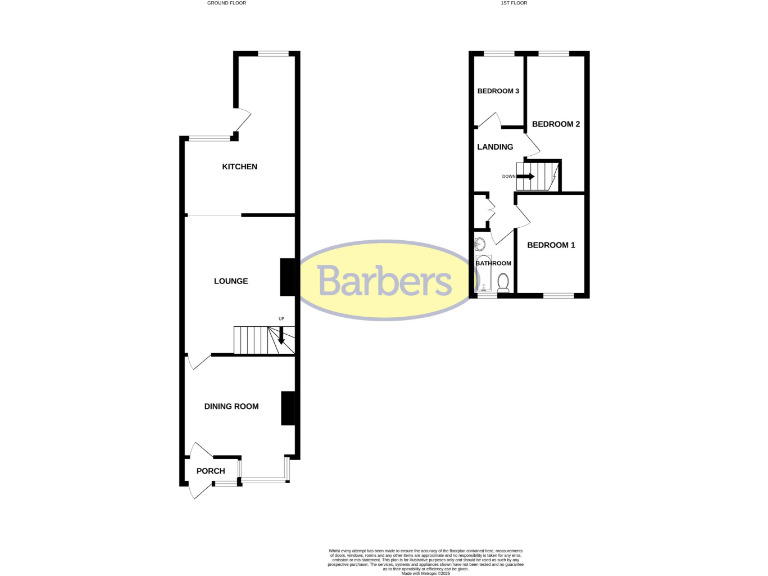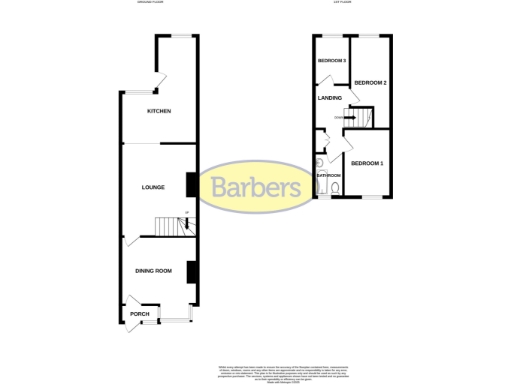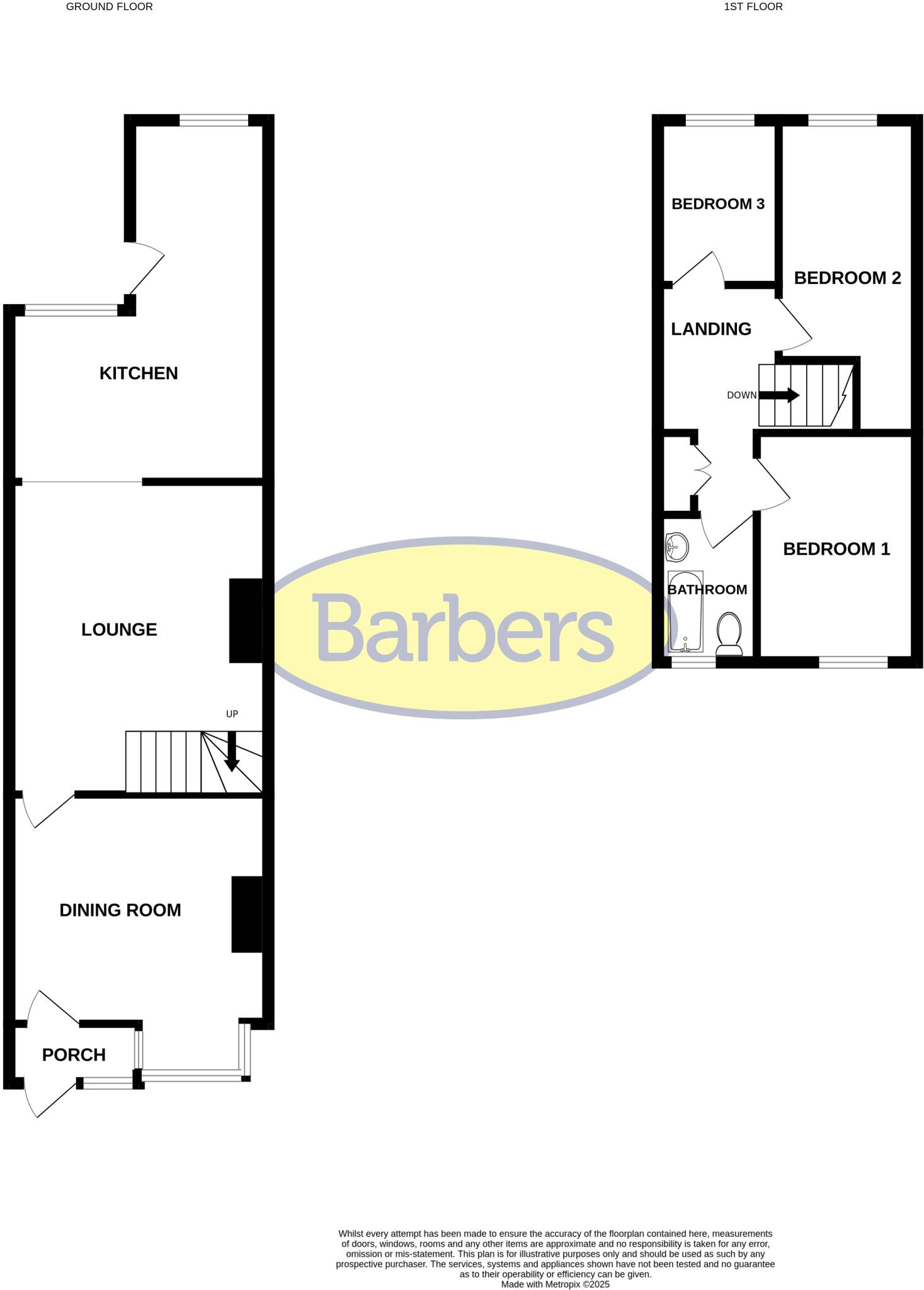Summary - 9 BELTON ROAD WHITCHURCH SY13 1HZ
3 bed 1 bath Terraced
Well‑presented three‑bed terrace on the town edge with a sunny rear garden and easy access to countryside walks..
Three bedrooms across two floors, compact 848 sq ft footprint
Generous rear garden with paved patio and lawned area
Nicely presented interior; contemporary neutral decoration throughout
Single family bathroom only; modest room sizes overall
No off‑street parking; on‑street parking only
EPC D — potential need for energy improvements; shared rear access
This mid-terraced Victorian house on Belton Road is presented in good decorative order and sits on the edge of Whitchurch, offering easy access to countryside walks while remaining close to town amenities. The layout includes two reception rooms, an extended kitchen with garden access, and three bedrooms across two floors — a practical, compact home for downsizers or small families.
The rear garden is a standout feature for the size: a paved patio for outdoor dining and a lawned area for low-maintenance gardening. Internally the property benefits from neutral, contemporary decoration, a fireplace in the lounge and double glazing. Broadband and mobile reception are strong, and services (mains gas, electricity, water and drainage) are advised as available.
Buyers should note the limitations plainly: the footprint is modest (approx. 848 sq ft), rooms read small-to-average, and there is only one bathroom. There is no off-street parking shown — parking is on-street — and there is shared pedestrian rear access with a neighbour. The EPC rating is D, which may mean further energy improvements could be needed to reduce bills.
The house is Freehold with Council Tax Band B, and its location close to shops, schools and a recently developed retirement facility makes it particularly suitable for buyers looking to downsize or seeking a compact, well-located home. For purchasers wanting to maximise value, minor modernisation or energy upgrades would be the most logical improvements.
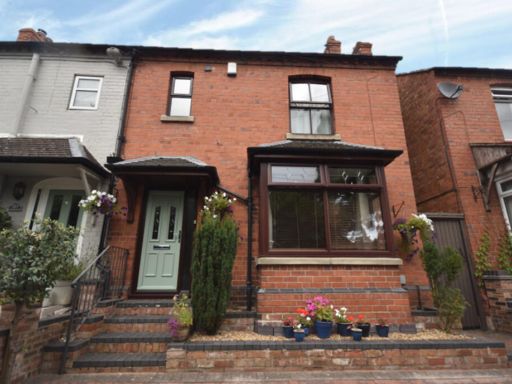 3 bedroom semi-detached house for sale in Belton Road, Whitchurch, SY13 — £280,000 • 3 bed • 1 bath • 955 ft²
3 bedroom semi-detached house for sale in Belton Road, Whitchurch, SY13 — £280,000 • 3 bed • 1 bath • 955 ft²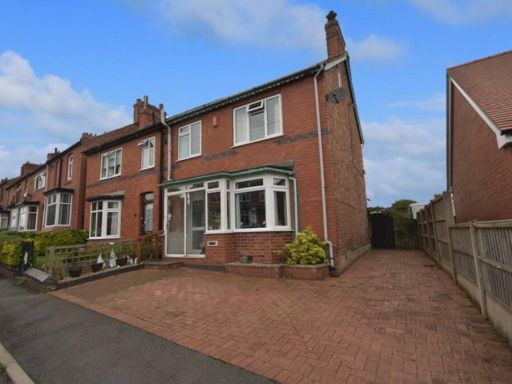 3 bedroom semi-detached house for sale in Belton Road, Whitchurch, SY13 — £199,950 • 3 bed • 2 bath • 1100 ft²
3 bedroom semi-detached house for sale in Belton Road, Whitchurch, SY13 — £199,950 • 3 bed • 2 bath • 1100 ft²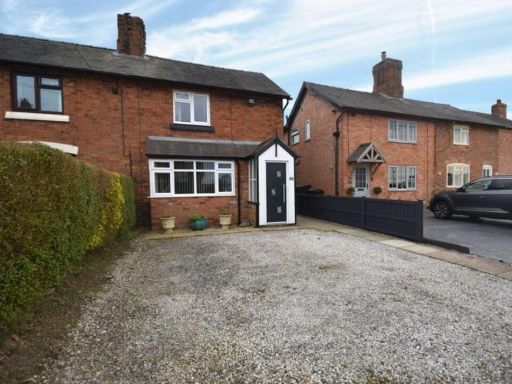 3 bedroom semi-detached house for sale in Belton Road, Whitchurch, SY13 — £255,000 • 3 bed • 1 bath • 753 ft²
3 bedroom semi-detached house for sale in Belton Road, Whitchurch, SY13 — £255,000 • 3 bed • 1 bath • 753 ft²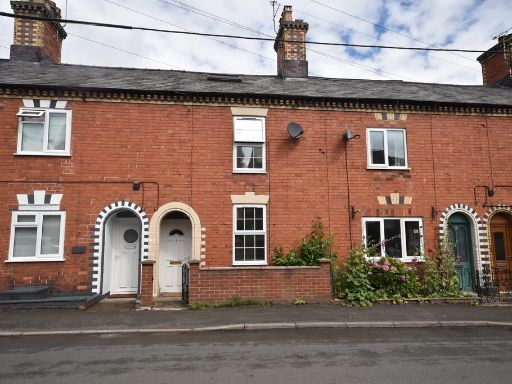 2 bedroom terraced house for sale in Smallbrook Road, Whitchurch, SY13 — £170,000 • 2 bed • 1 bath • 809 ft²
2 bedroom terraced house for sale in Smallbrook Road, Whitchurch, SY13 — £170,000 • 2 bed • 1 bath • 809 ft²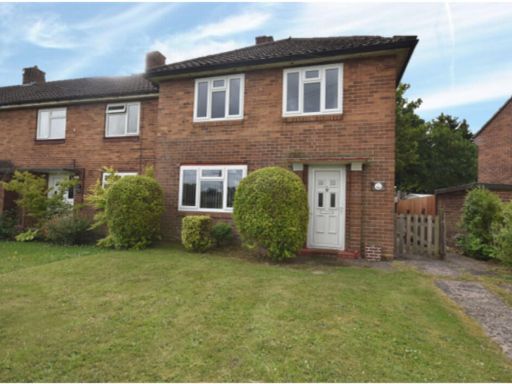 3 bedroom end of terrace house for sale in Smallbrook Road, Whitchurch, SY13 — £175,000 • 3 bed • 1 bath • 677 ft²
3 bedroom end of terrace house for sale in Smallbrook Road, Whitchurch, SY13 — £175,000 • 3 bed • 1 bath • 677 ft²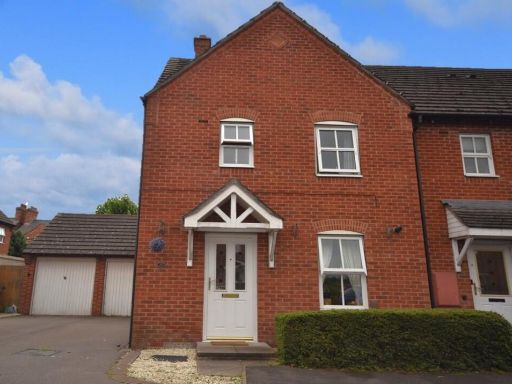 3 bedroom end of terrace house for sale in Gambrell Avenue, Whitchurch, SY13 — £195,000 • 3 bed • 2 bath • 800 ft²
3 bedroom end of terrace house for sale in Gambrell Avenue, Whitchurch, SY13 — £195,000 • 3 bed • 2 bath • 800 ft²