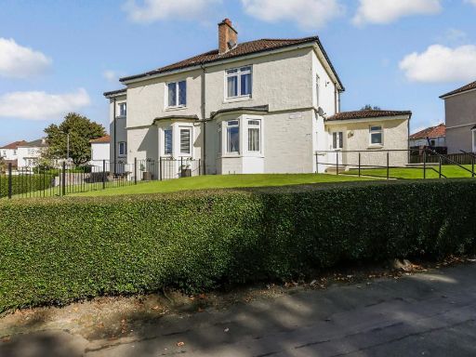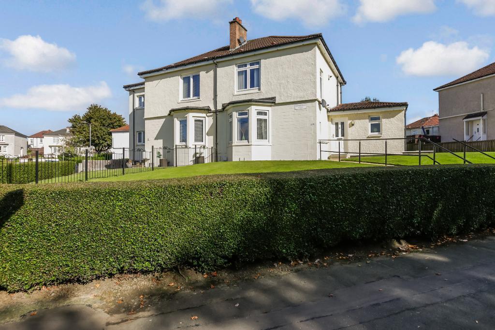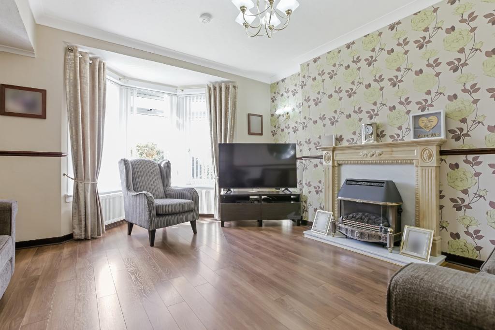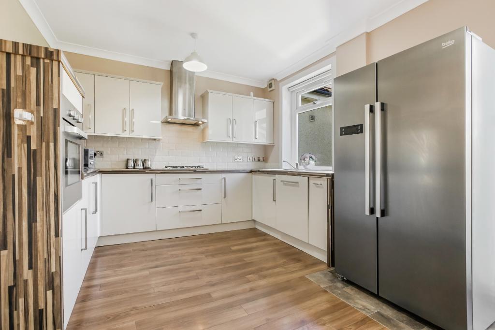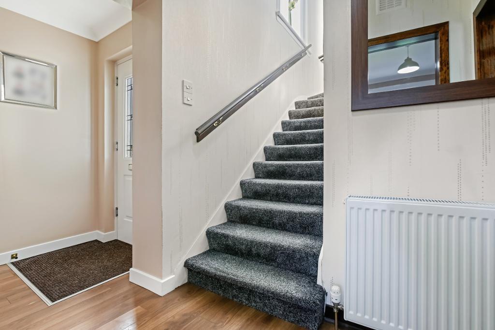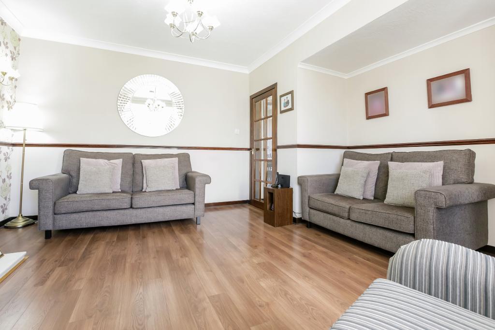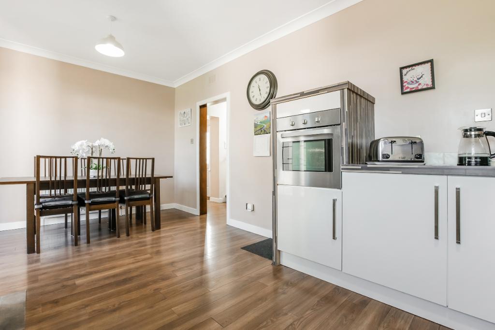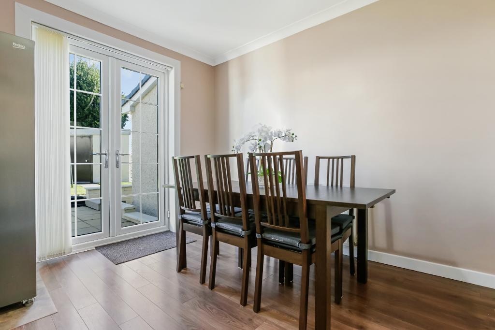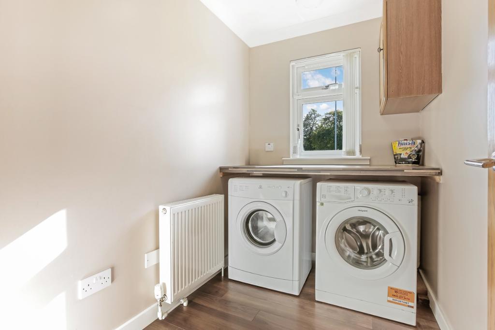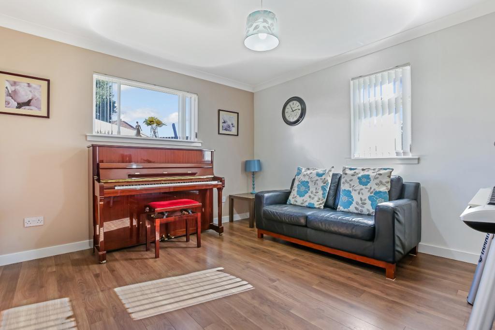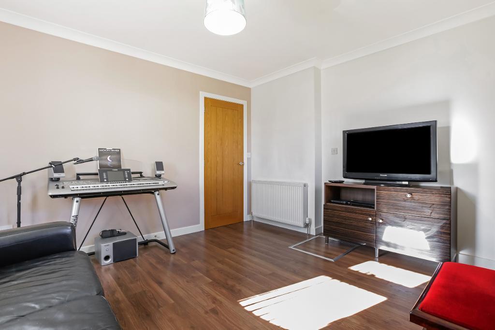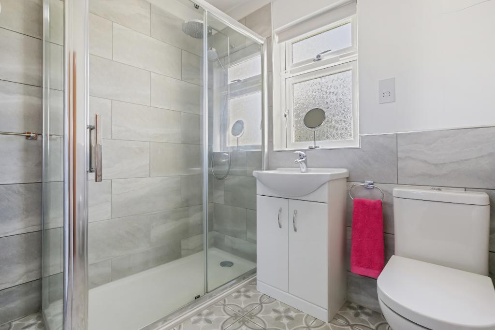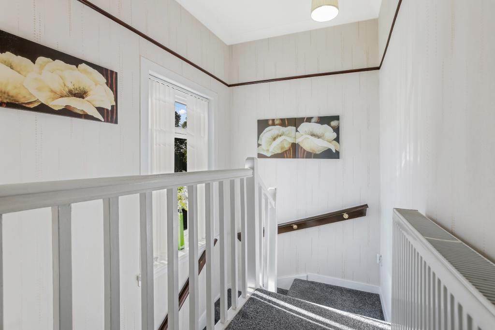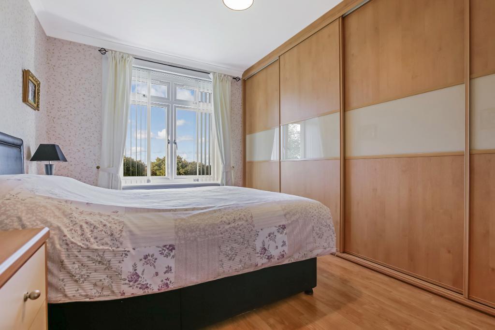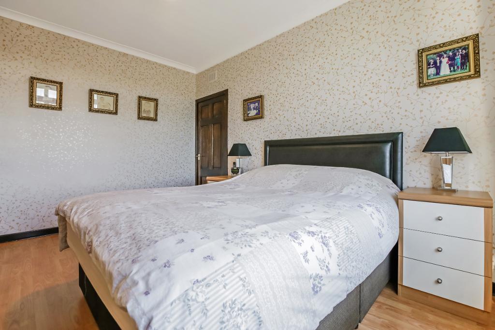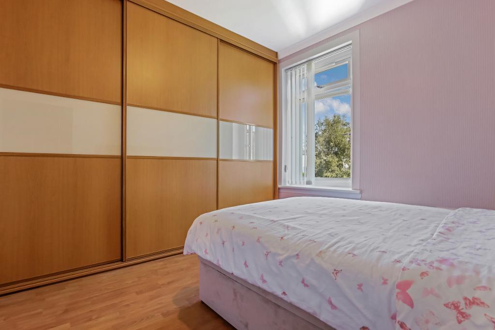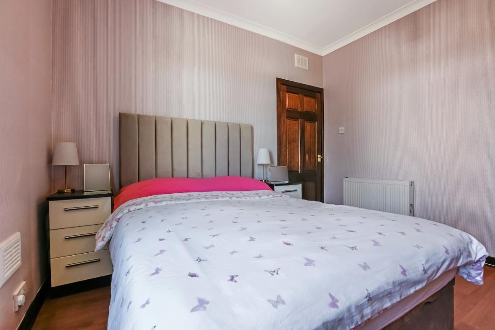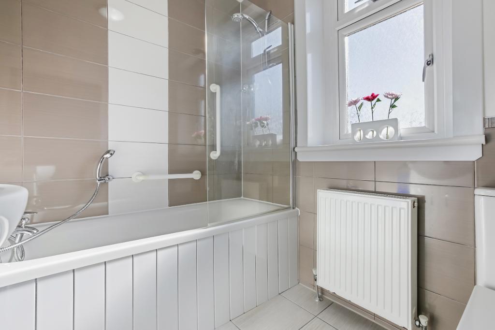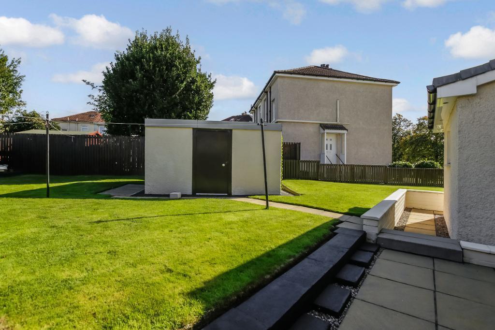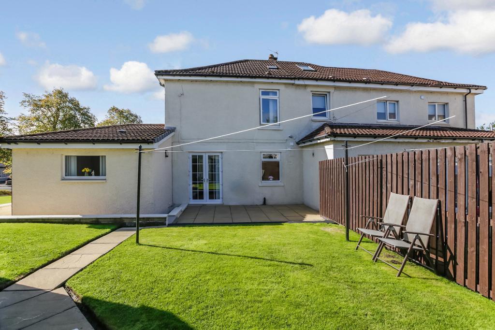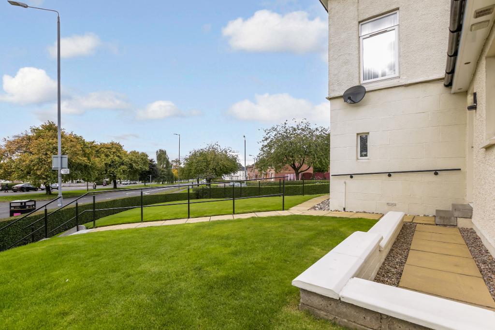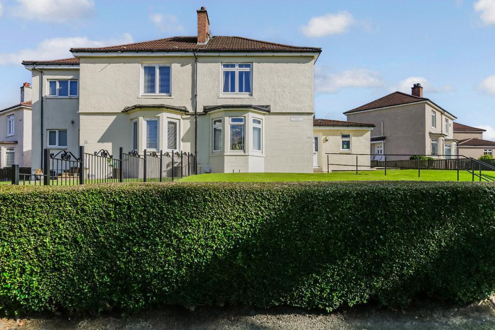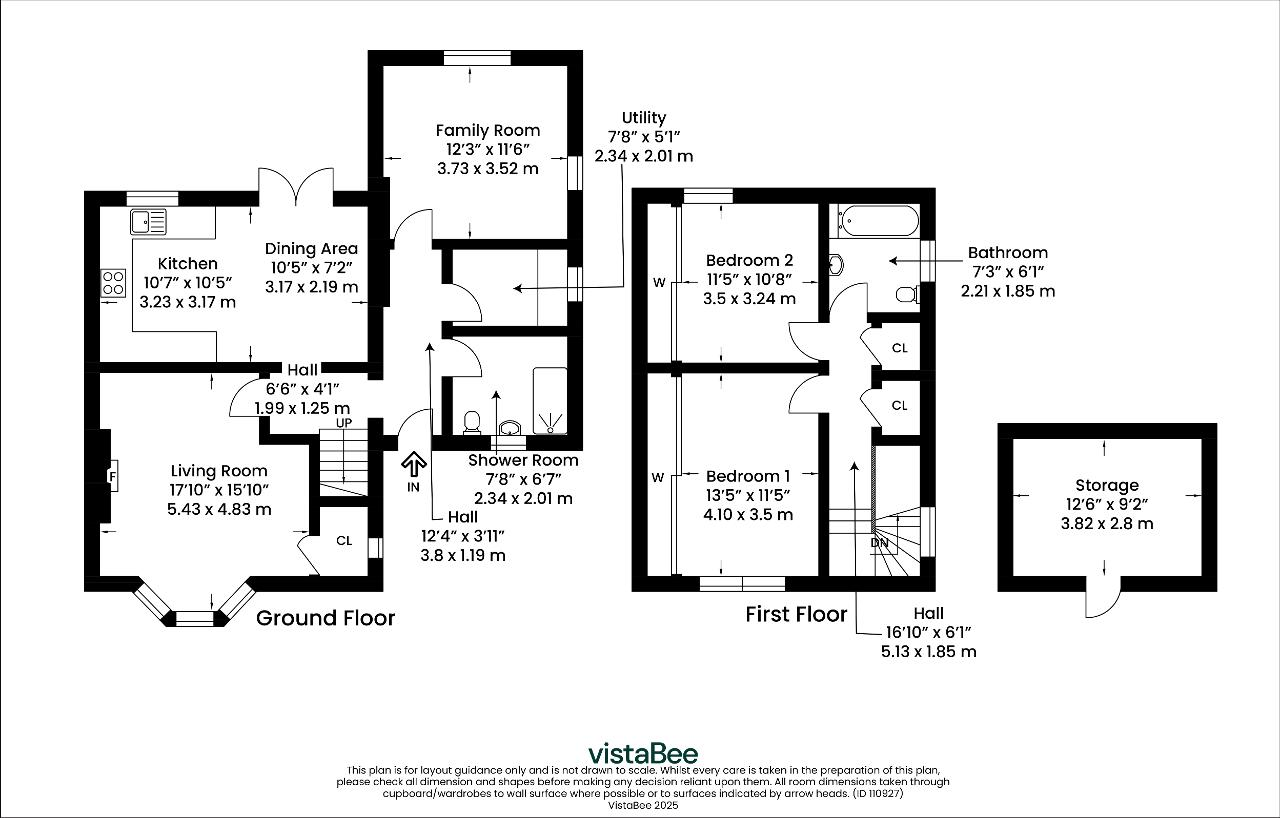Extended semi-detached villa with bay-fronted lounge
This professionally extended three-bedroom semi-detached house offers adaptable family accommodation over two floors. A bright bay-windowed lounge and a modern dining kitchen with French doors open onto a well-kept landscaped garden, while a separate utility room and garage add practical space. The ground floor includes a flexible family room that can serve as a third bedroom and a modern shower room; two double bedrooms and a family bathroom occupy the upper floor.
The home has gas central heating, double glazing and is described as well maintained with quality fixtures and fittings. Broadband speeds are fast and mobile signal is excellent, making the property suitable for home working or family connectivity. The freehold tenure and no flood risk are practical benefits, with council tax at a moderate level.
Buyers should note the surrounding area’s socio-economic indicators: the wider area is classified as “Challenged transitionaries” and the local area as “Hard-pressed flat dwellers,” with the area listed as very deprived. These factors can affect resale expectations and local services. The property itself is average-sized (about 1,208 sq ft) and generally move-in ready, though buyers seeking a more affluent neighbourhood should consider local demographic and investment implications.
Convenience is strong: local shops, eateries and frequent public transport provide easy access to Glasgow city centre, Glasgow Forge and Glasgow Fort. For a young family or working professionals wanting spacious rooms, garden space and practical outbuildings, this home offers a sensible, well-presented choice in an accessible location.










































