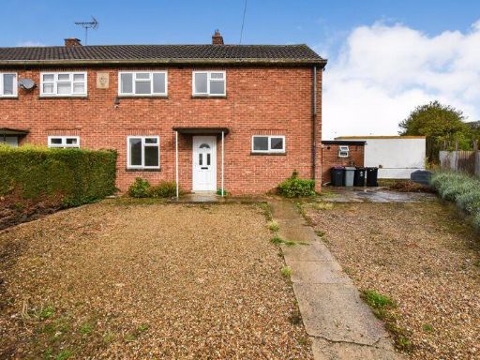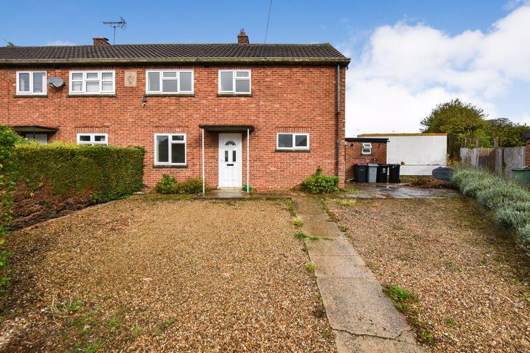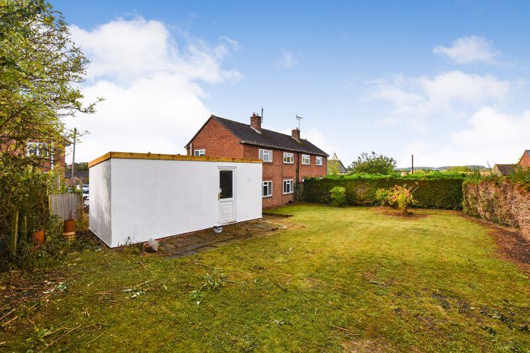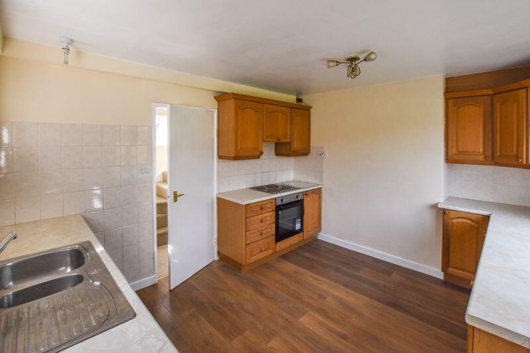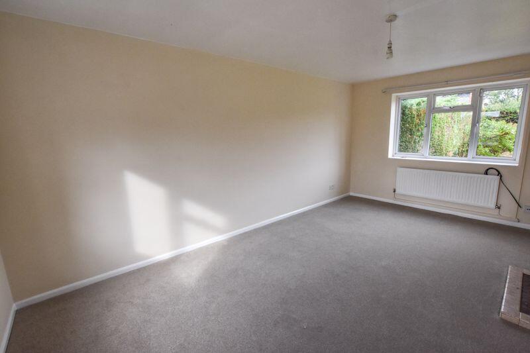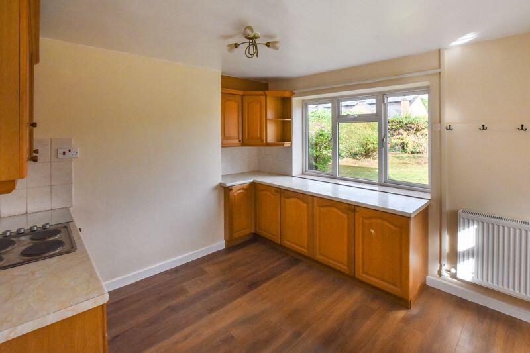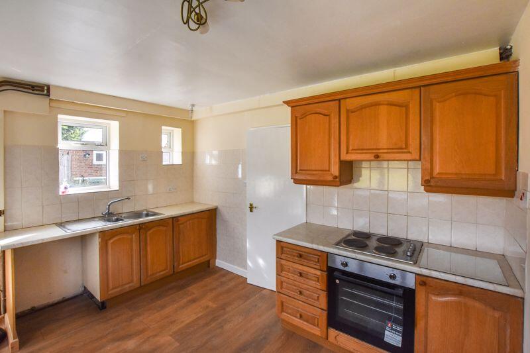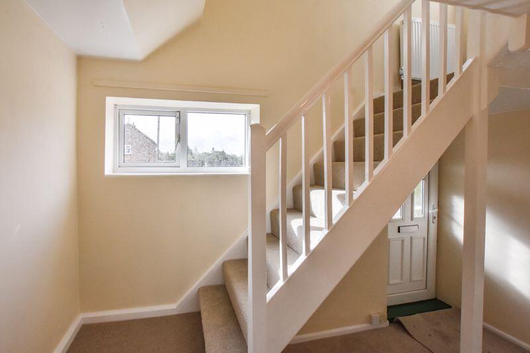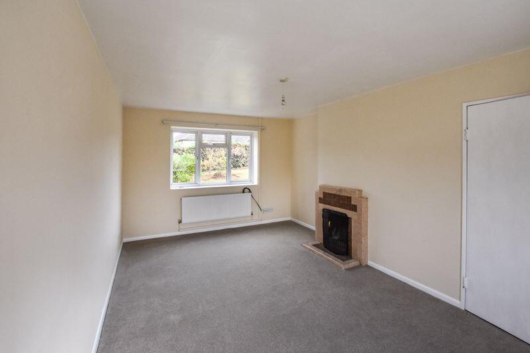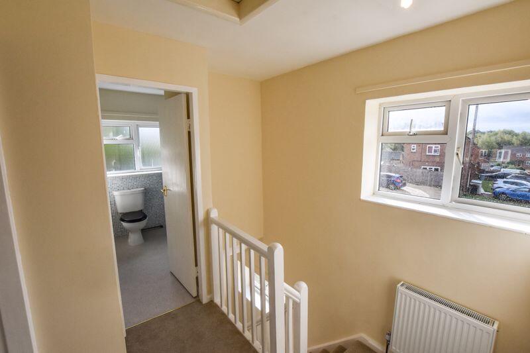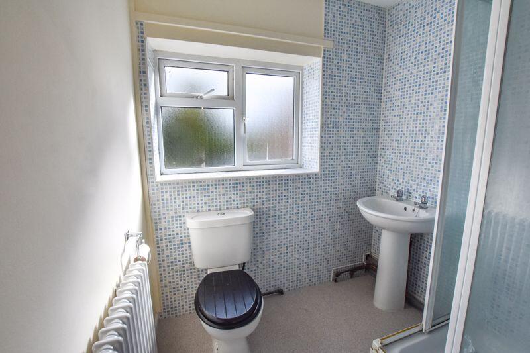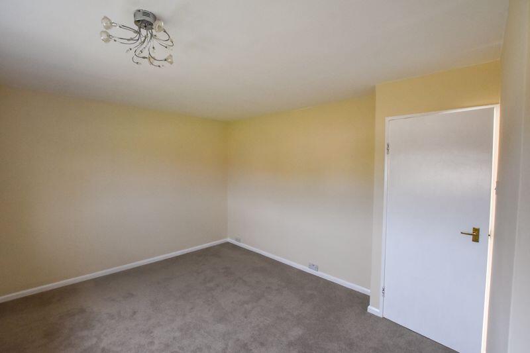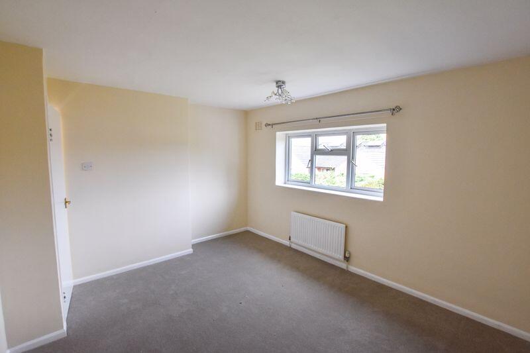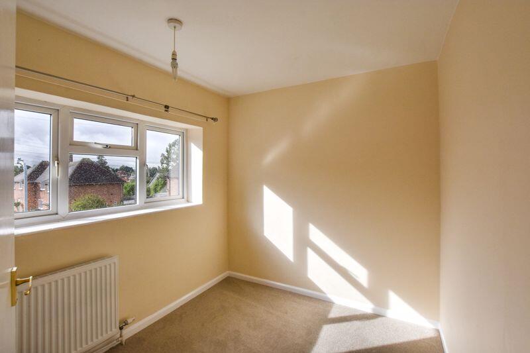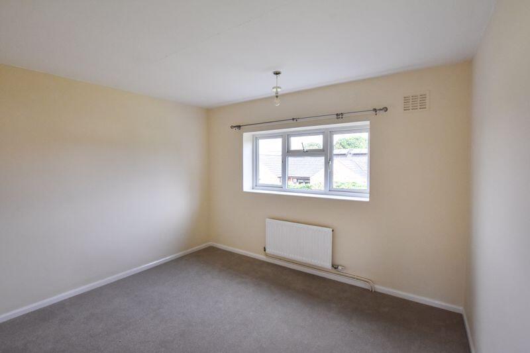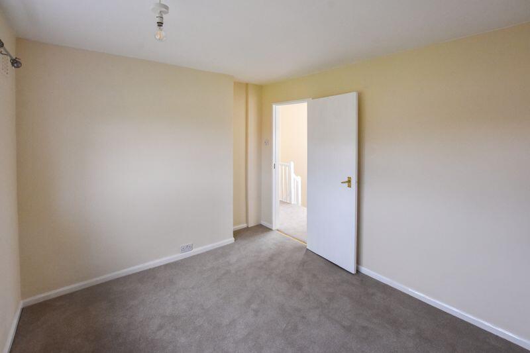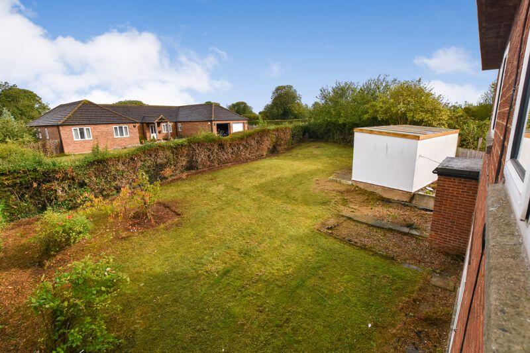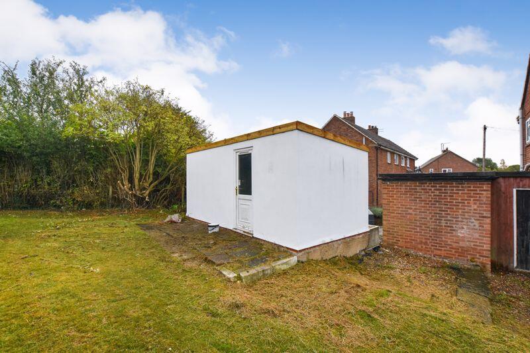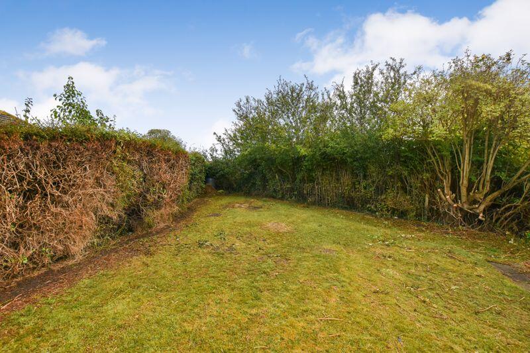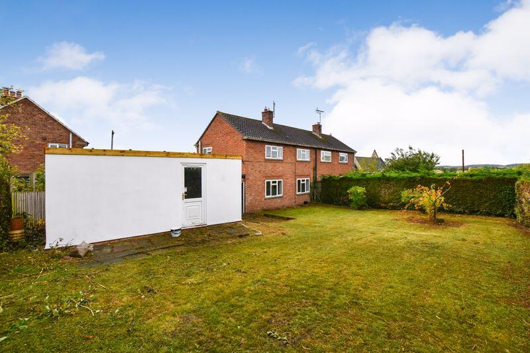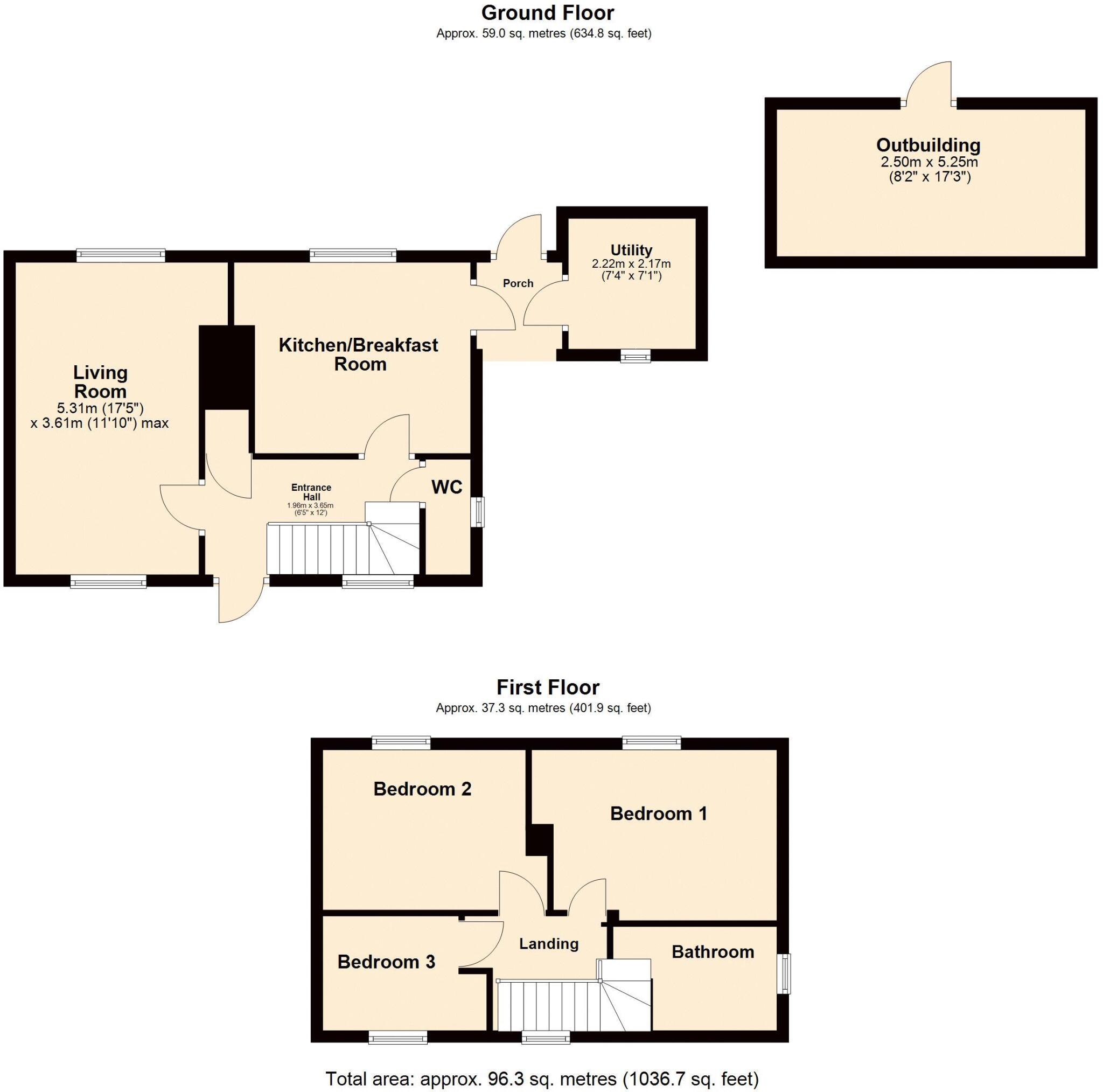Three bedrooms with family bathroom and downstairs WC
Large plot with substantial rear garden and private space
Generous off-street parking on wide gravel forecourt
Brick-built outbuilding ideal for office, gym or workshop
Newly decorated throughout with new carpets; move-in ready
Freehold, no onward chain; fast broadband and excellent mobile signal
Frontage and hard landscaping basic—would benefit from soft landscaping
Mid‑20th century build; double glazing install date unknown
A newly refreshed three-bedroom semi-detached home set on a large plot in Corby Glen, ideal for growing families or buyers seeking a low-maintenance village base. The ground floor offers a living room, open kitchen-diner, utility and downstairs WC; upstairs provides three bedrooms and a family bathroom. Newly decorated with new carpets, the house is move-in ready for many buyers.
Outside, generous off-street parking across a wide gravel forecourt and a substantial brick outbuilding add practical value — the outbuilding suits a home office, workshop or gym. The rear garden is a sizable private space for children or pets; the frontage and hard landscaping are simple and would benefit from soft landscaping to improve kerb appeal.
Practical details that matter: freehold tenure, no onward chain, fast broadband and excellent mobile signal, low flood risk and a cheap council tax band. The house dates from the mid-20th century with cavity walls, double glazing (install date unknown) and a dual-fuel boiler and wood-burning option — sensible, flexible heating for village life.
Note the property’s external hard landscaping and gravel driveway are functional but basic and would repay modest investment to modernise. Internal room proportions are average; buyers seeking a larger open-plan extension should check planning constraints. Overall this is a sensible, well-presented village family home or an attractive rental/investment opportunity.






































