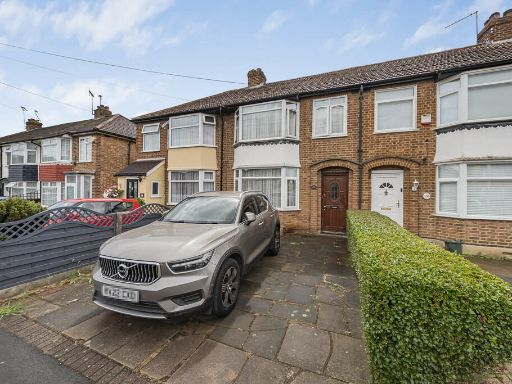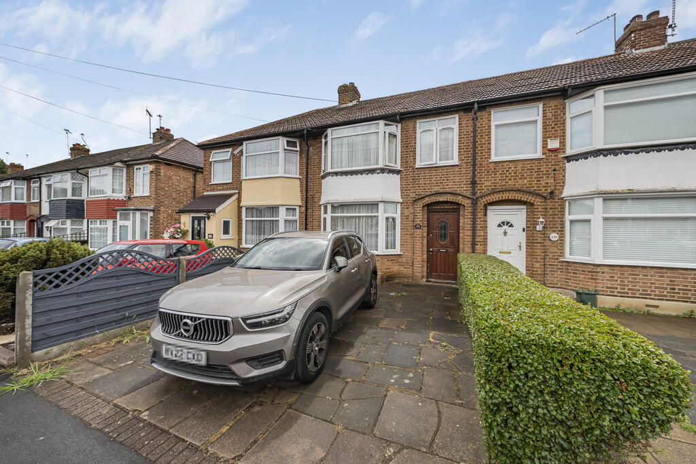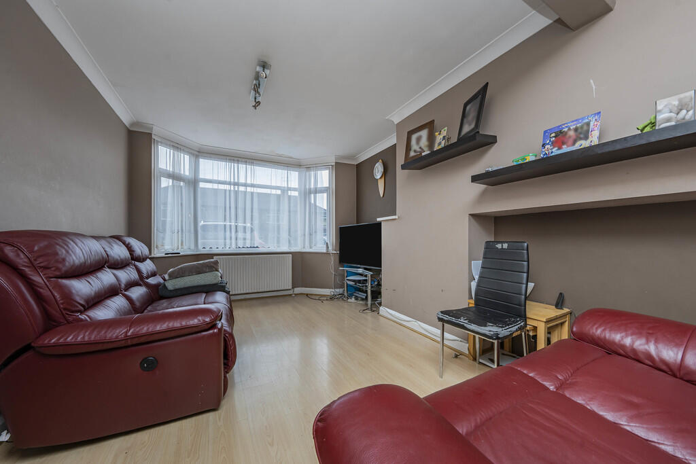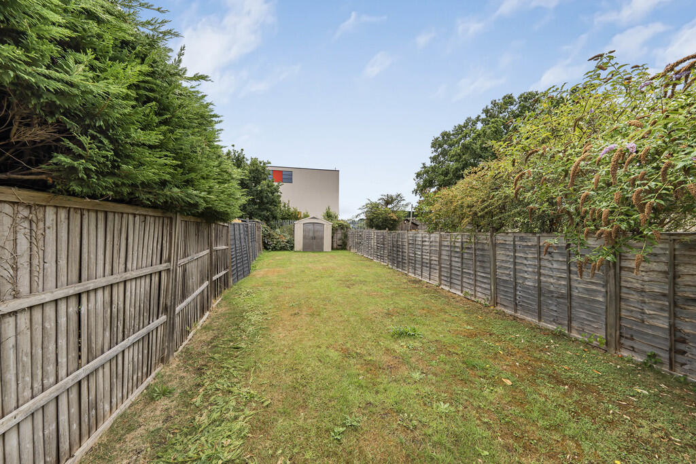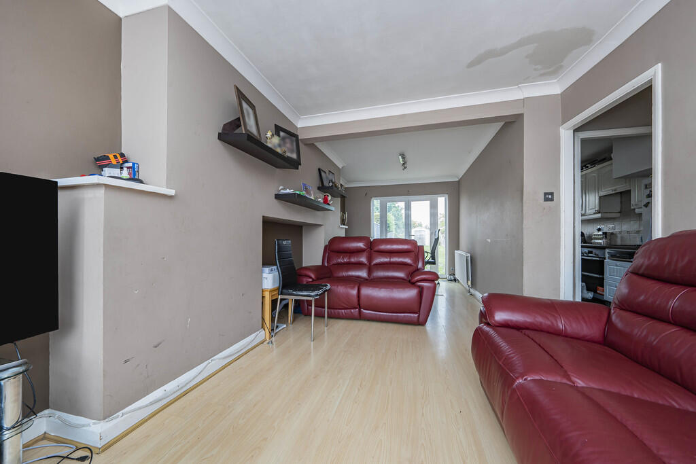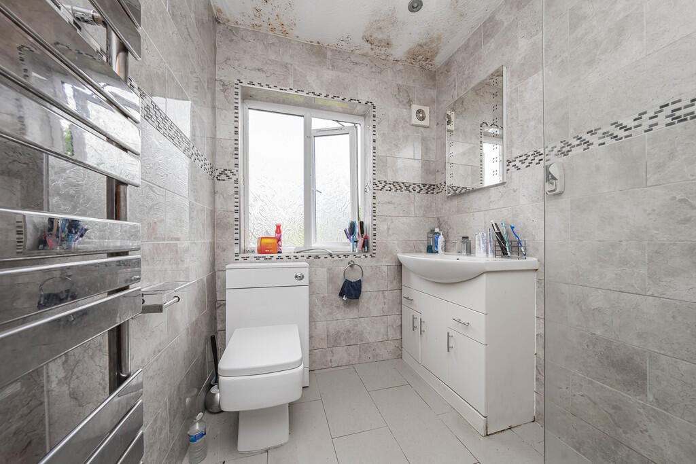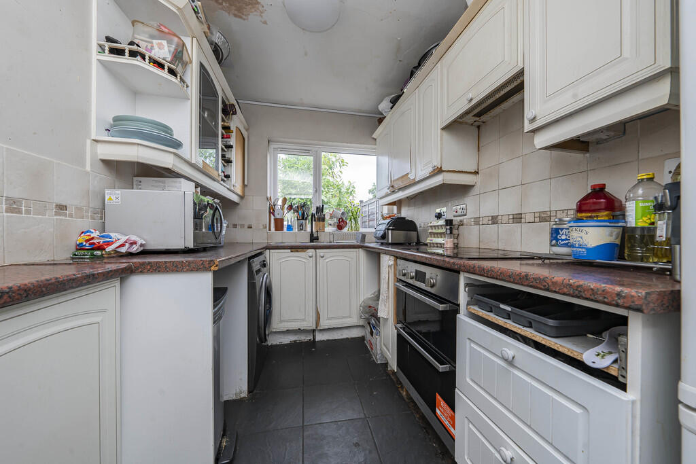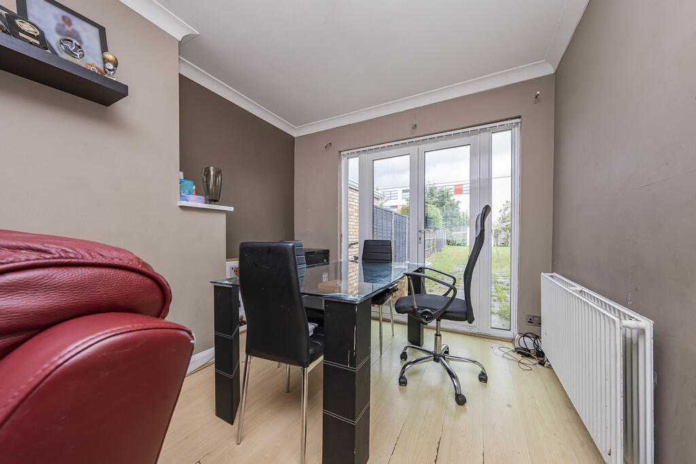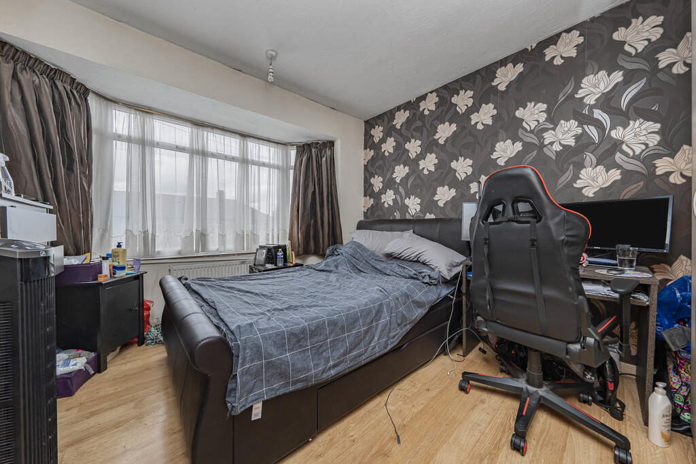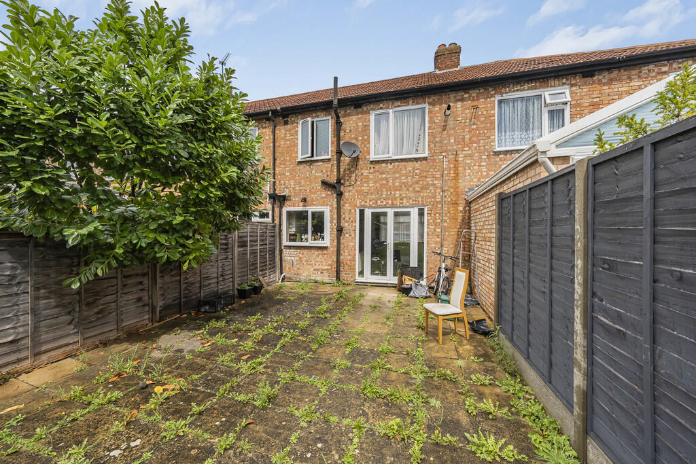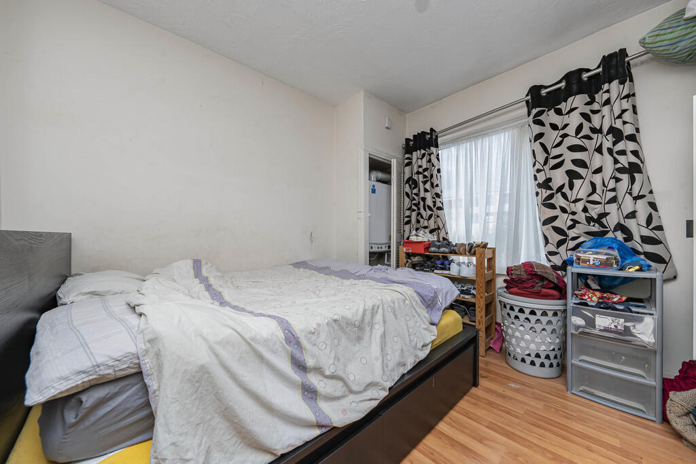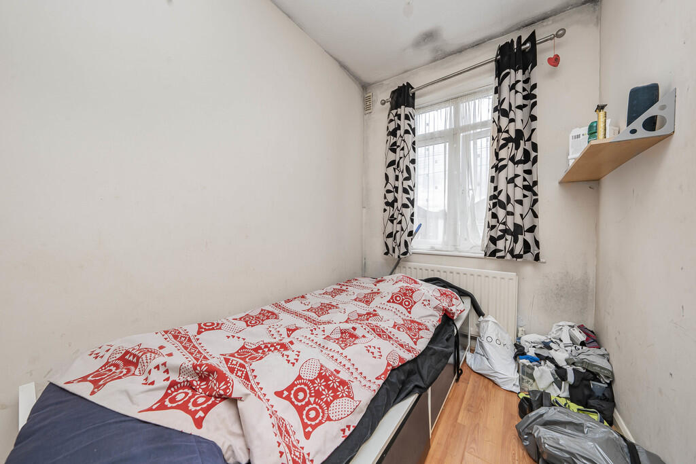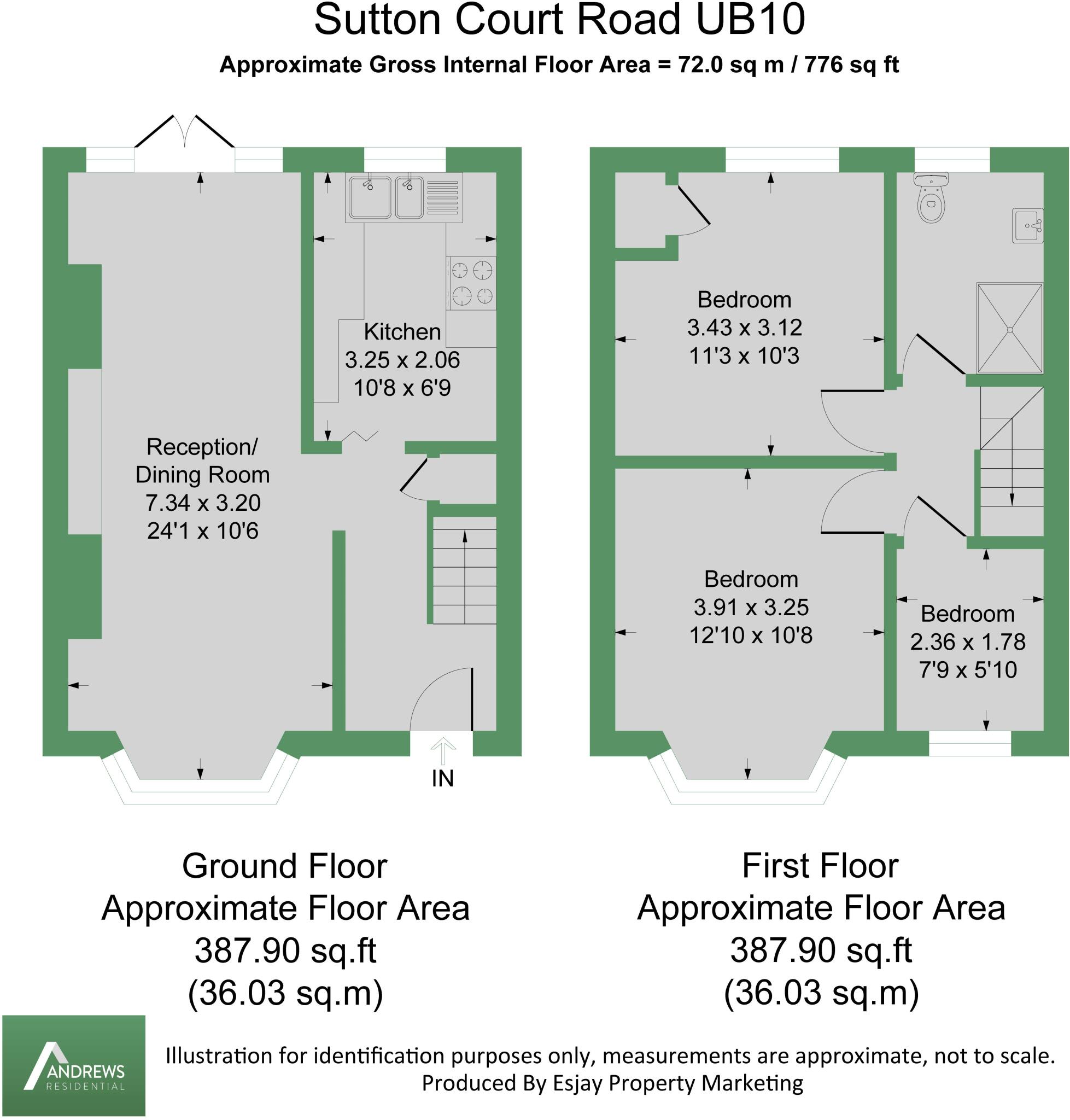- Three-bedroom mid-terrace with bay-fronted through lounge
- Freehold; double glazing and gas central heating present
- Generous rear garden with patio; decent plot size
- Off-street driveway parking for at least one car
- Potential to extend subject to planning permission (STPP)
- Modest total floor area (~776 sq ft); limited internal space
- Single family bathroom only; may need modernisation
- Located near several well-regarded schools and shops
A traditional three-bedroom mid-terrace on Sutton Court Road offering straightforward family living and scope to personalise. The house sits on a decent plot with a generous rear lawn and paved patio — ideal for children and weekend gardening. Off-street parking to the front and good broadband make it practical for commuters and home workers.
Internally the layout is traditional: a bright through lounge with bay window, separate kitchen, and three first-floor bedrooms served by a single family bathroom with a walk-in shower. The property is freehold, double-glazed and gas centrally heated, but overall living space is modest at around 776 sq ft.
Key appeal is the potential to extend (subject to planning consents) and update to modern tastes — a clear opportunity to add value. Nearby good and well-regarded schools, convenient local shops and strong transport links to central London suit families and commuters.
Notable drawbacks are the small overall footprint, only one bathroom and the need for cosmetic updating throughout. Buyers wanting immediate, larger family accommodation should factor extension costs and planning timescales into their decision.






















