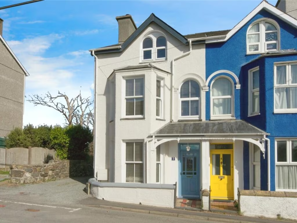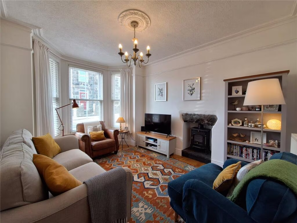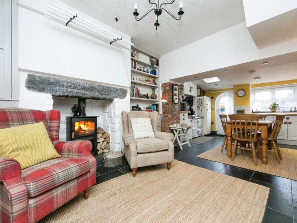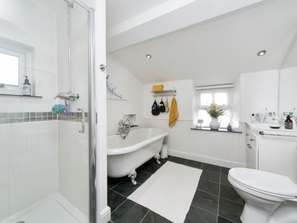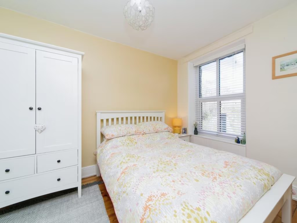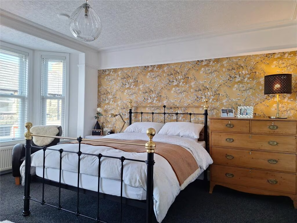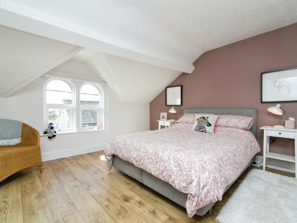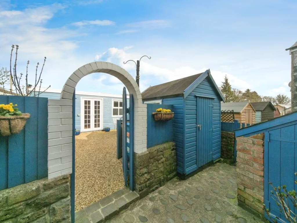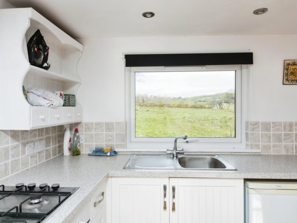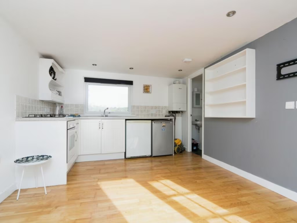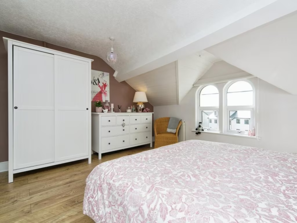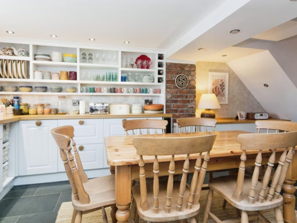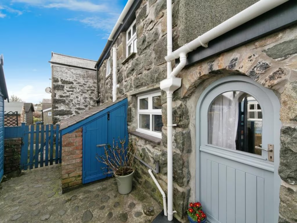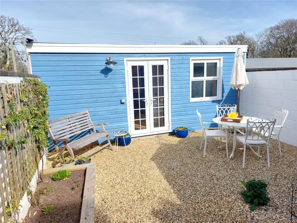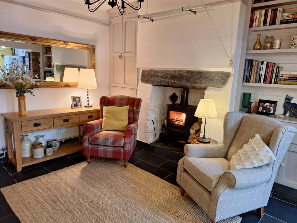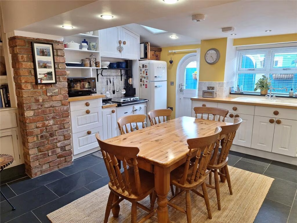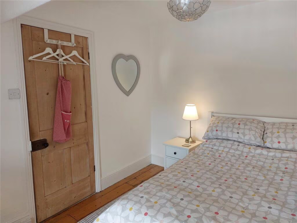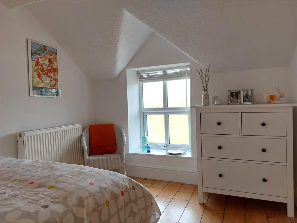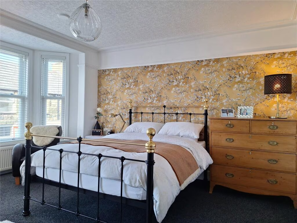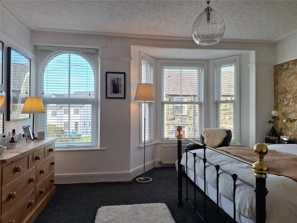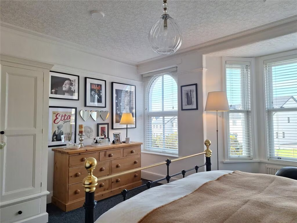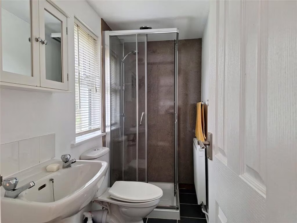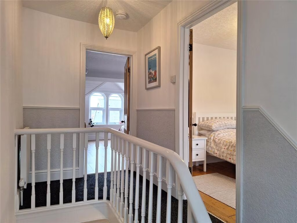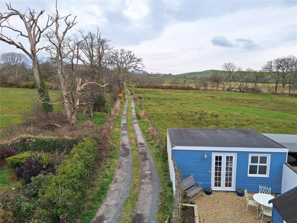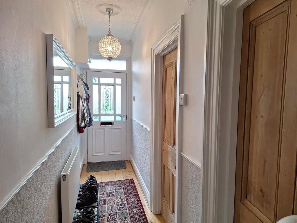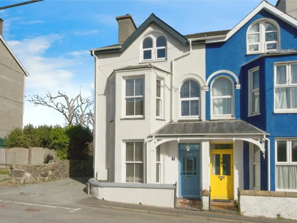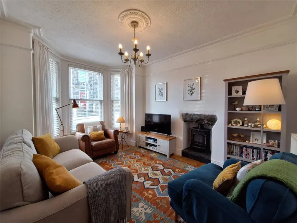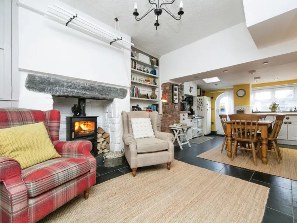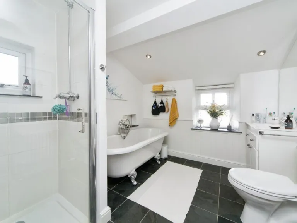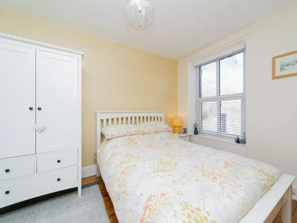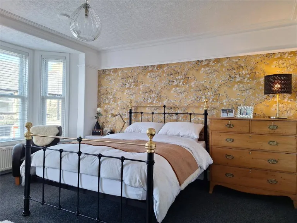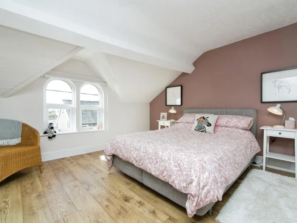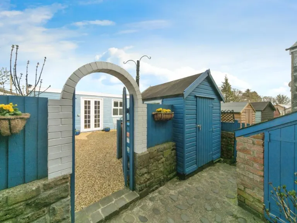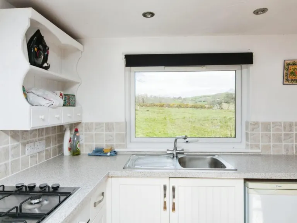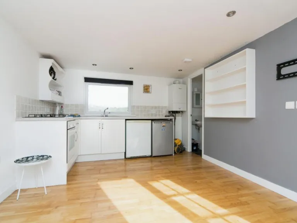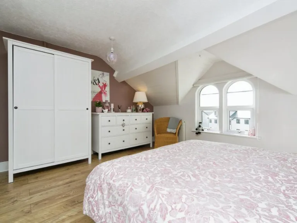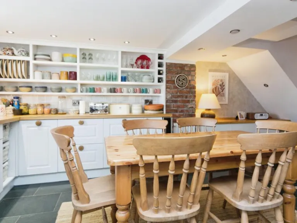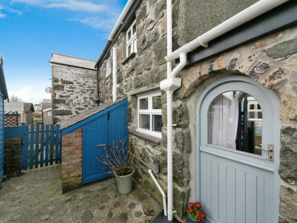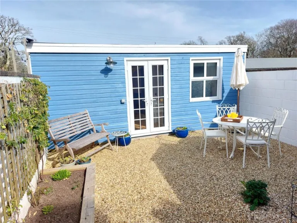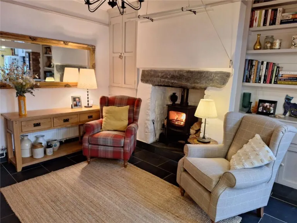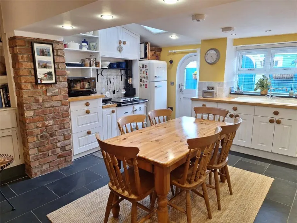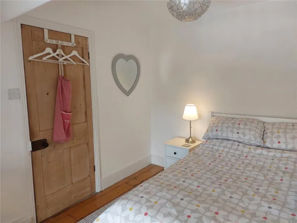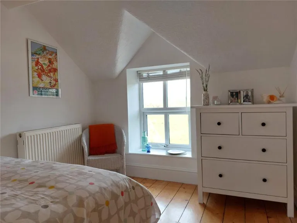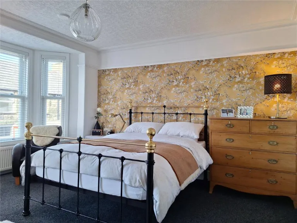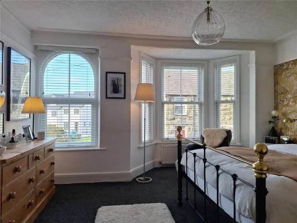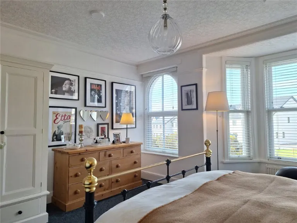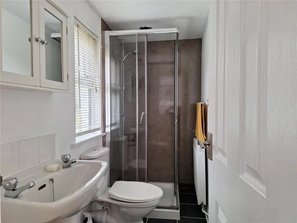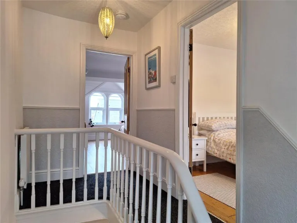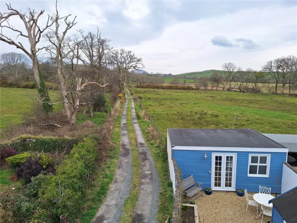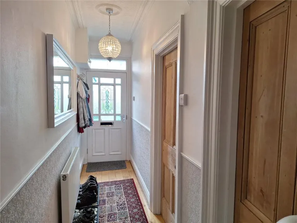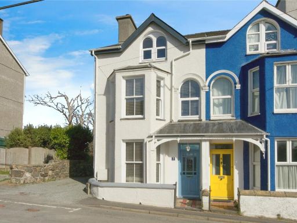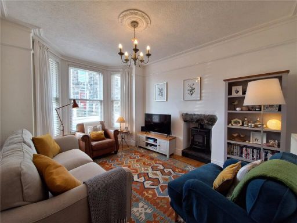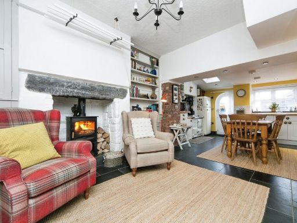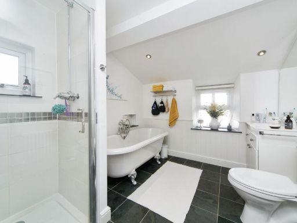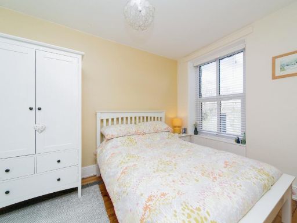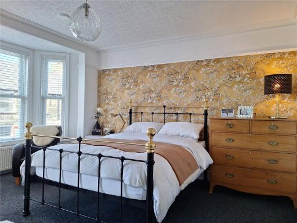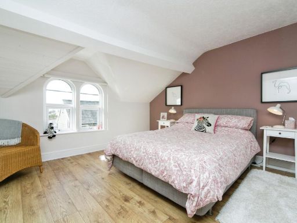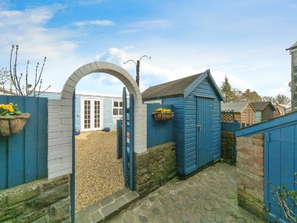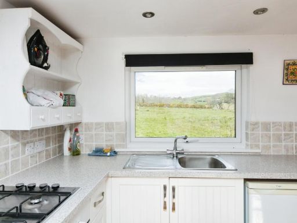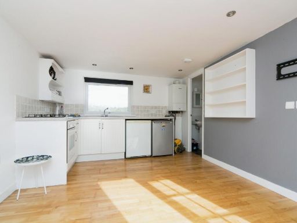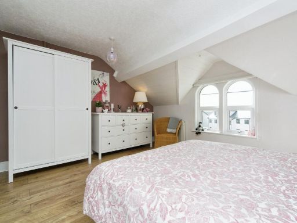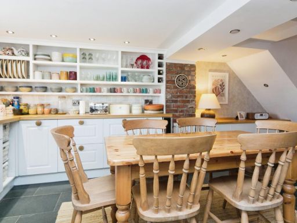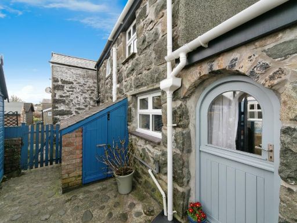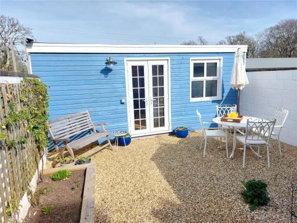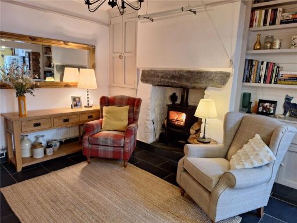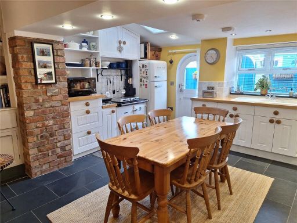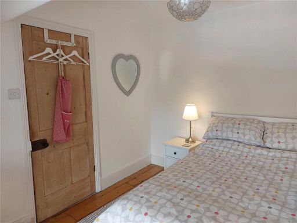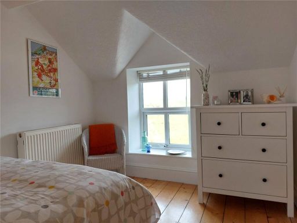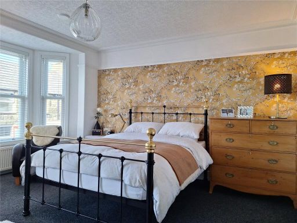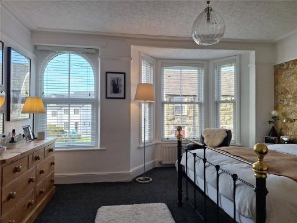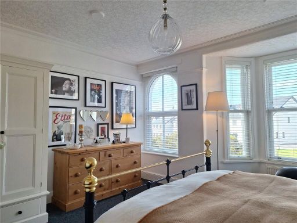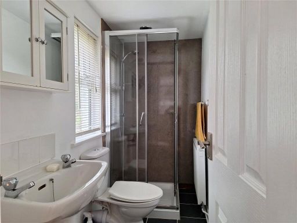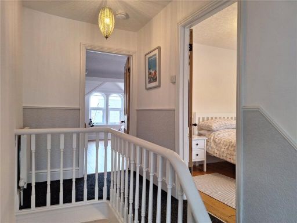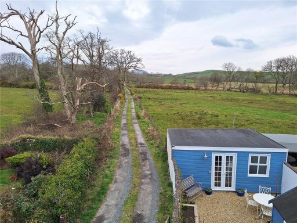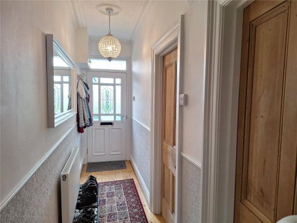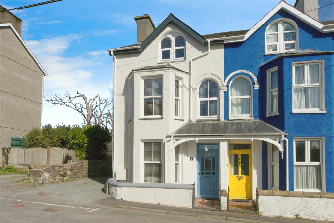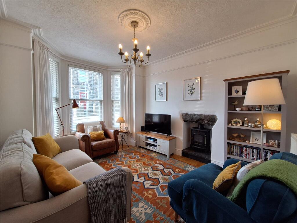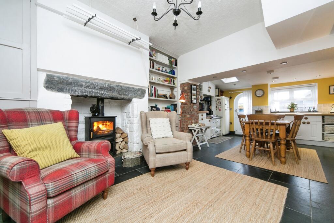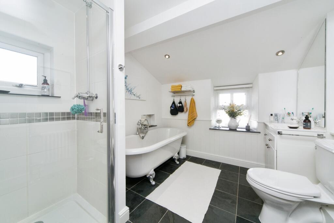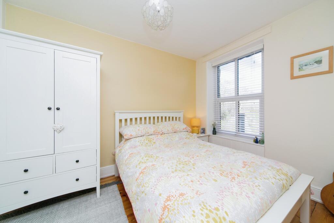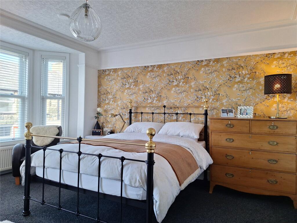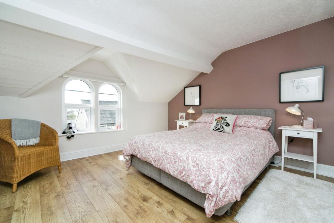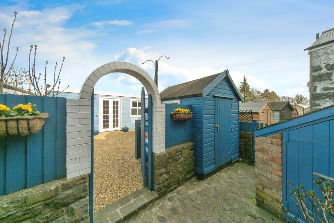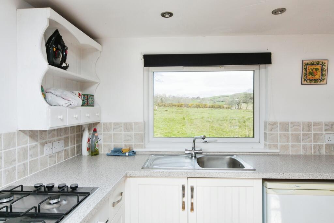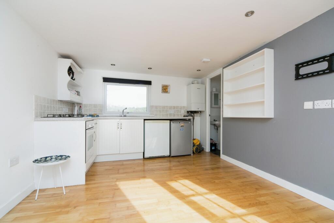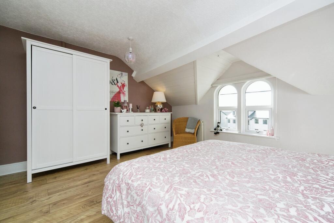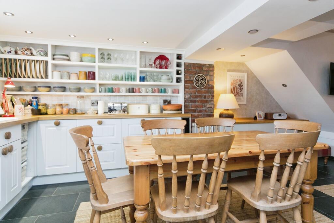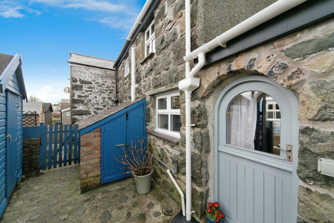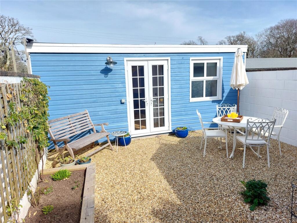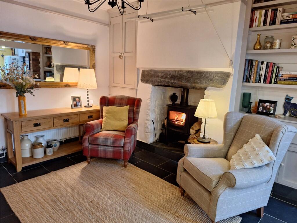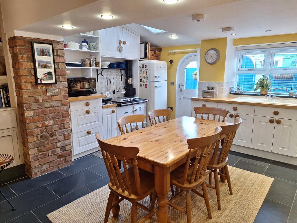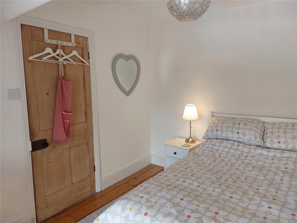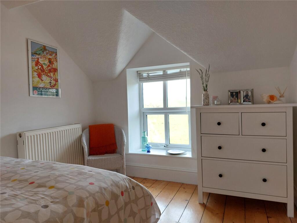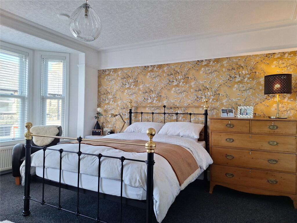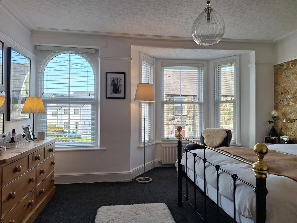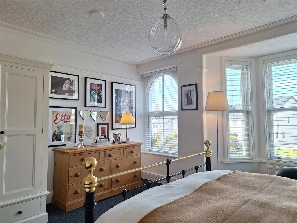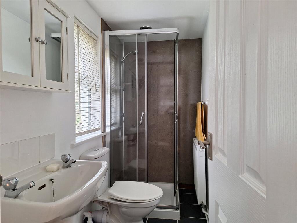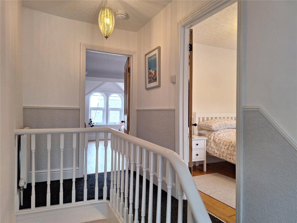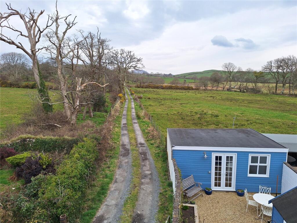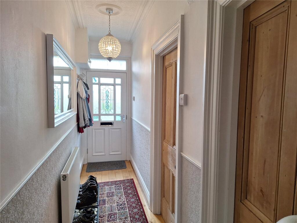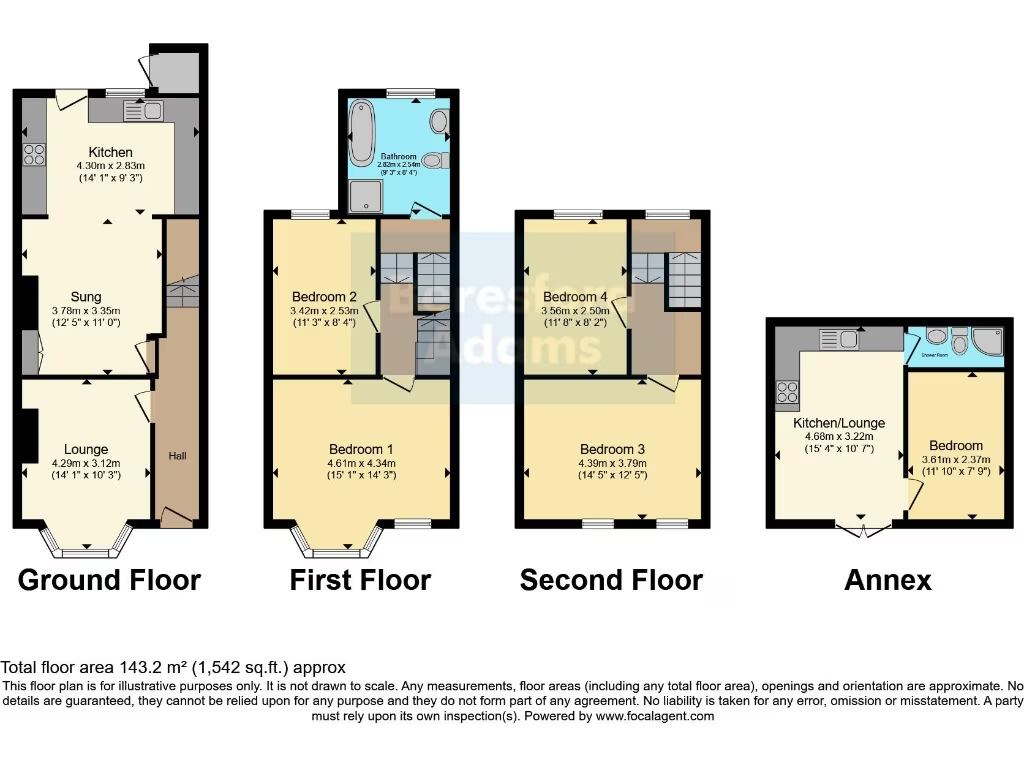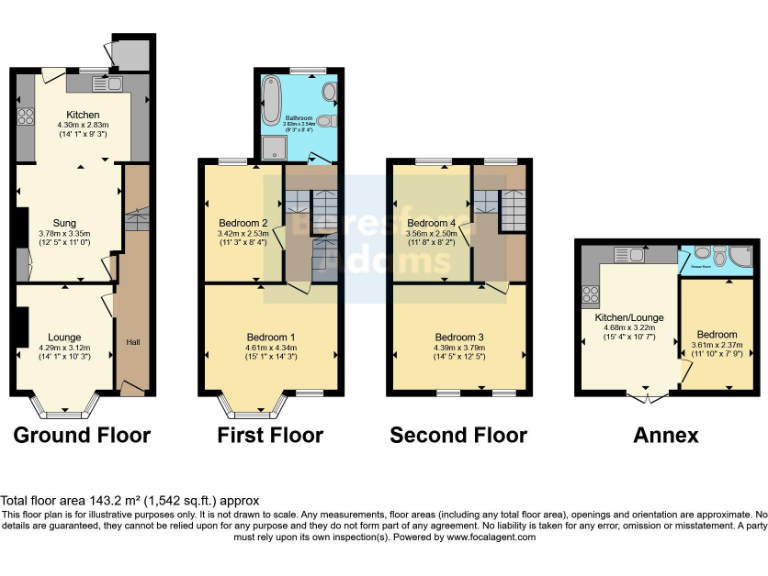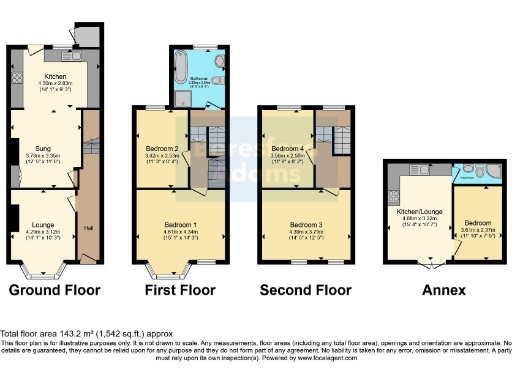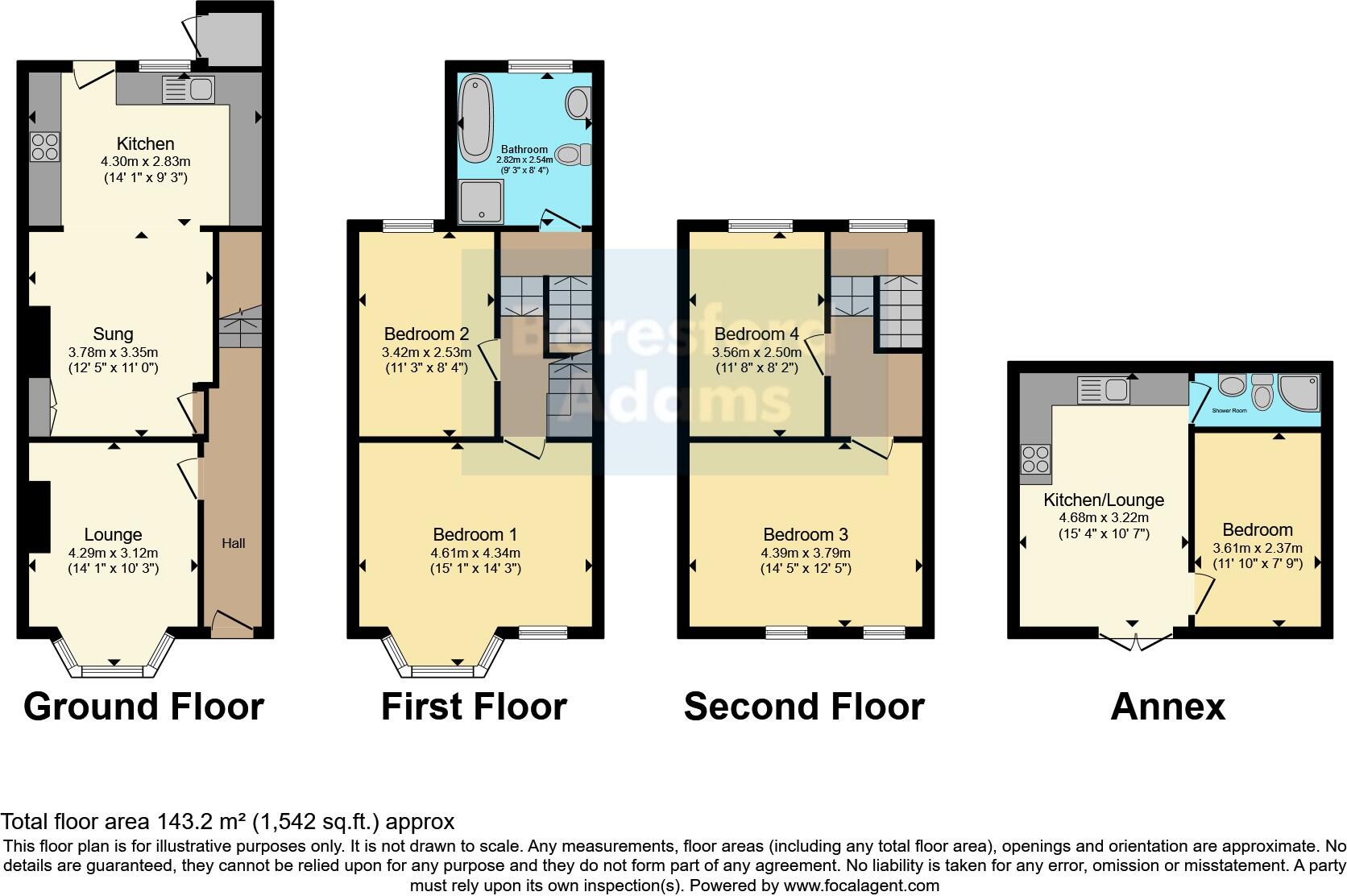Summary - 7 BRYNTIRION TERRACE CRICCIETH LL52 0AT
4 bed 1 bath End of Terrace
Characterful 4-bed townhouse with annexe — ideal family home with upgrade potential..
- Victorian end-of-terrace with high ceilings and bay windows
- Four bedrooms across three floors plus separate annexe
- Single family bathroom for four bedrooms
- Mains gas boiler, radiators and pre-2002 double glazing
- Stone walls assumed uninsulated — energy upgrades recommended
- Small rear patio garden, easy-care outdoor space
- Article 4 Direction restricts change to second home/holiday let
- Area classified as very deprived; council tax above average
This Victorian end-of-terrace house spreads across three floors and keeps many original period features: high ceilings, bay windows and a feature fireplace. The main accommodation includes a bright front living room, kitchen/snug with a log burner, and four bedrooms arranged over the upper floors. A small rear patio garden provides outdoor space for dining and relaxing.
A separate self-contained annexe (kitchen/living area, bedroom and shower room) adds useful flexibility — ideal for guests, multi-generational living, a home office or potential rental income. Practical comforts include mains gas boiler and radiators, double glazing (installed before 2002) and fast mobile and broadband connectivity.
Buyers should note a few material considerations. The property’s stone walls are assumed to lack insulation and will benefit from energy upgrades; there is only one main family bathroom for four bedrooms. Council tax sits above average and the wider area scores as very deprived, which may affect long-term value dynamics. An Article 4 Direction in Gwynedd means planning consent is required to change the property’s use between main residence, second home or short-term holiday let.
Overall, this is a characterful family house in a village setting with a useful annexe and good digital connectivity. It will suit buyers who appreciate period detail and are prepared to invest in insulation and modernisation to improve comfort and running costs.
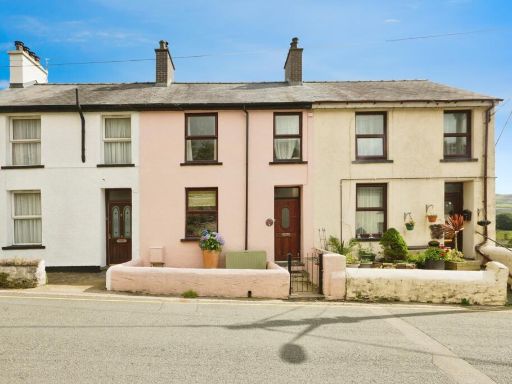 3 bedroom terraced house for sale in Penrhyndeudraeth, Gwynedd, LL48 — £154,000 • 3 bed • 1 bath • 689 ft²
3 bedroom terraced house for sale in Penrhyndeudraeth, Gwynedd, LL48 — £154,000 • 3 bed • 1 bath • 689 ft²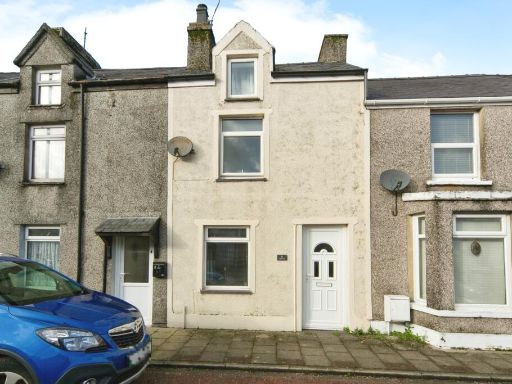 2 bedroom terraced house for sale in Market Place, Penygroes, Caernarfon, Gwynedd, LL54 — £130,000 • 2 bed • 1 bath • 1052 ft²
2 bedroom terraced house for sale in Market Place, Penygroes, Caernarfon, Gwynedd, LL54 — £130,000 • 2 bed • 1 bath • 1052 ft²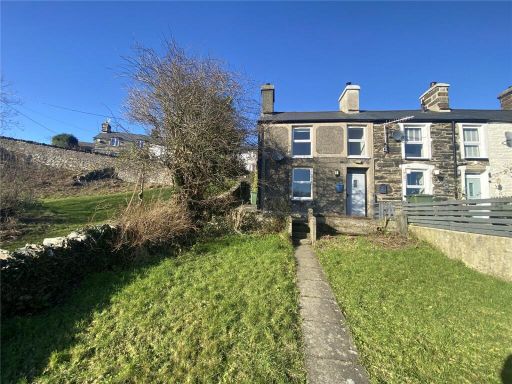 2 bedroom end of terrace house for sale in Penrhyndeudraeth, Gwynedd, LL48 — £128,000 • 2 bed • 1 bath • 474 ft²
2 bedroom end of terrace house for sale in Penrhyndeudraeth, Gwynedd, LL48 — £128,000 • 2 bed • 1 bath • 474 ft²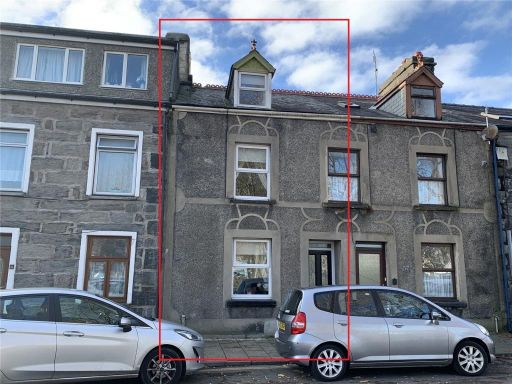 4 bedroom terraced house for sale in Lombard Street, Porthmadog, Gwynedd, LL49 — £240,000 • 4 bed • 3 bath • 1564 ft²
4 bedroom terraced house for sale in Lombard Street, Porthmadog, Gwynedd, LL49 — £240,000 • 4 bed • 3 bath • 1564 ft²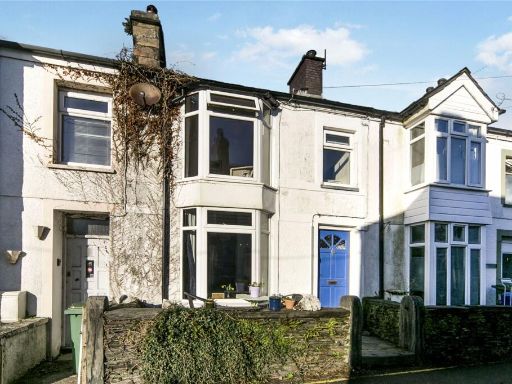 2 bedroom terraced house for sale in Penrhyndeudraeth, Gwynedd, LL48 — £112,000 • 2 bed • 1 bath • 631 ft²
2 bedroom terraced house for sale in Penrhyndeudraeth, Gwynedd, LL48 — £112,000 • 2 bed • 1 bath • 631 ft²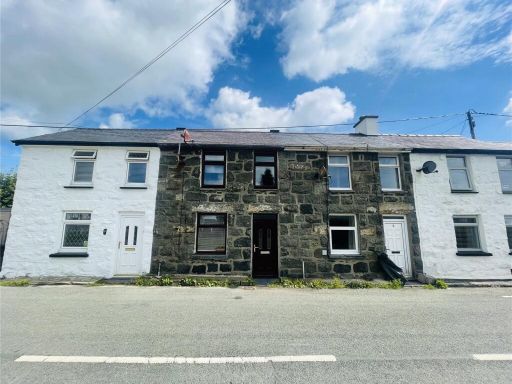 2 bedroom terraced house for sale in Criccieth, Gwynedd, LL52 — £175,000 • 2 bed • 1 bath • 643 ft²
2 bedroom terraced house for sale in Criccieth, Gwynedd, LL52 — £175,000 • 2 bed • 1 bath • 643 ft²