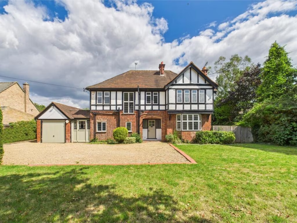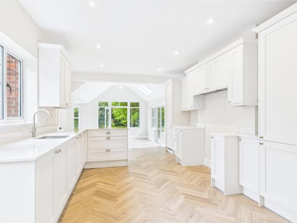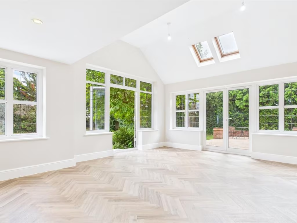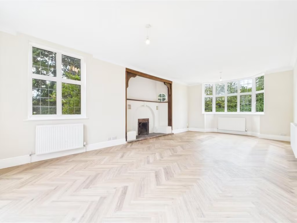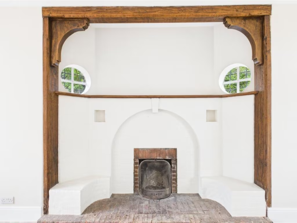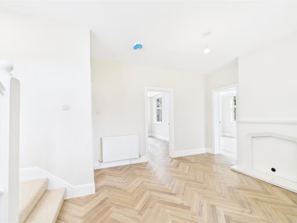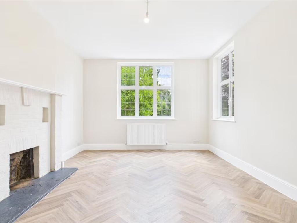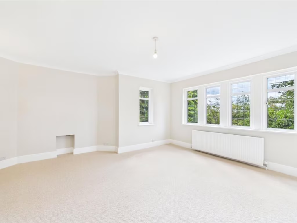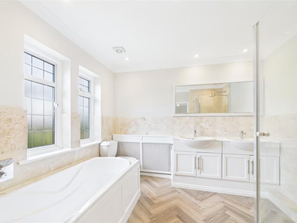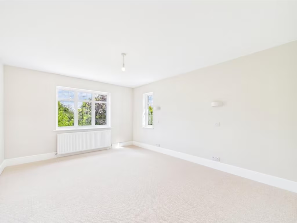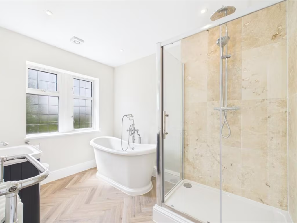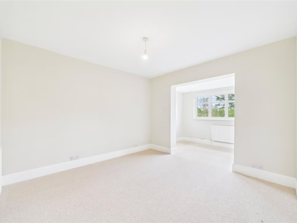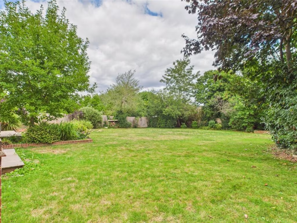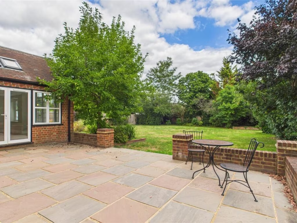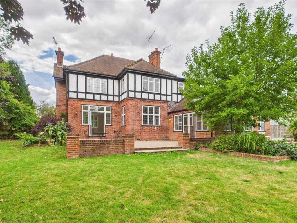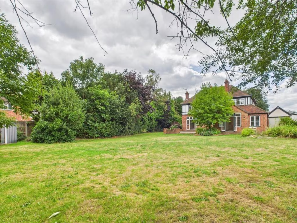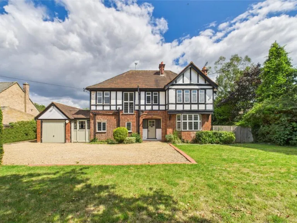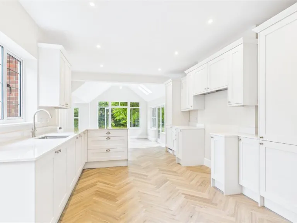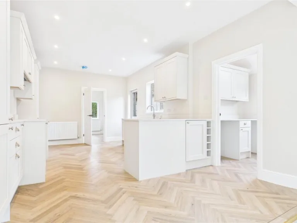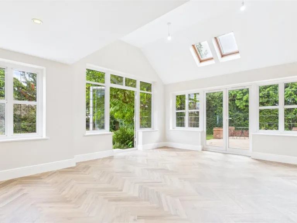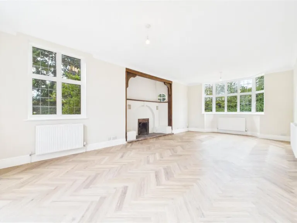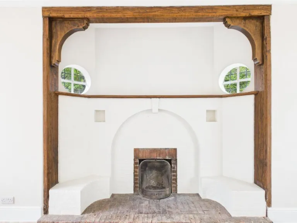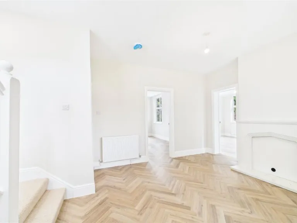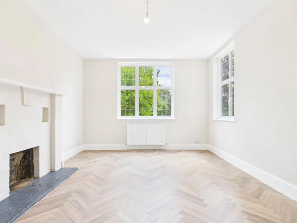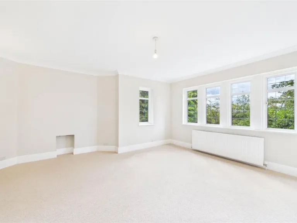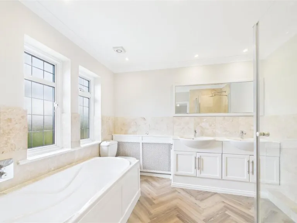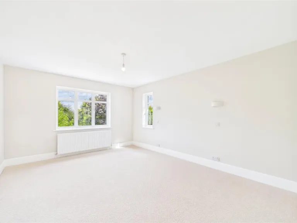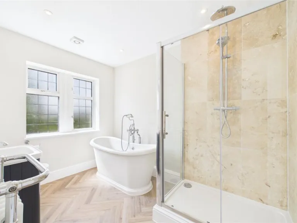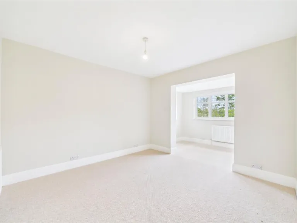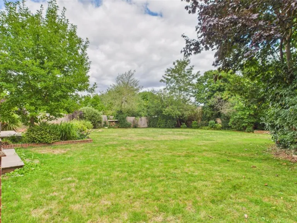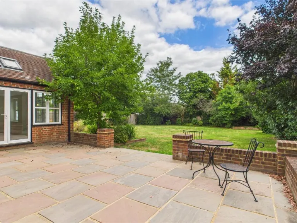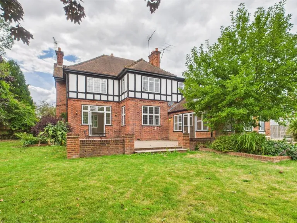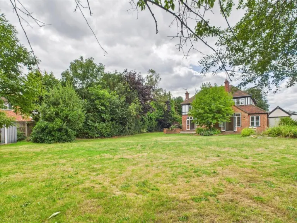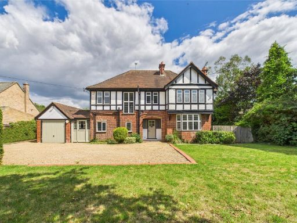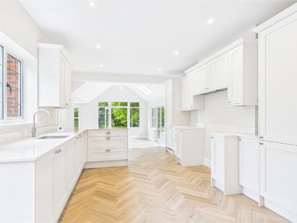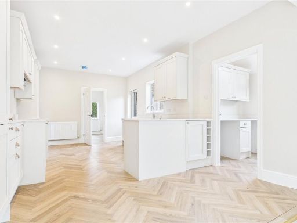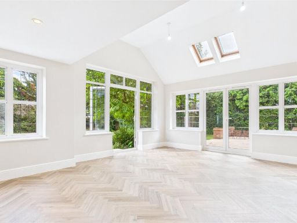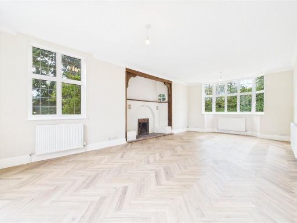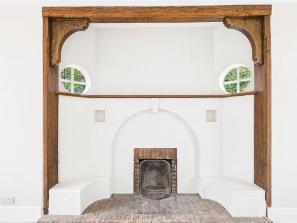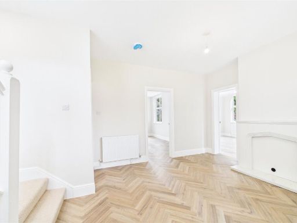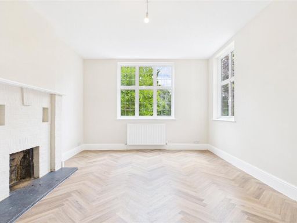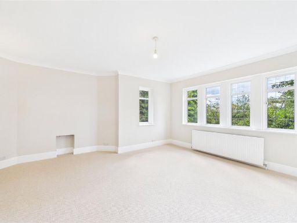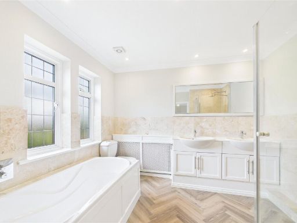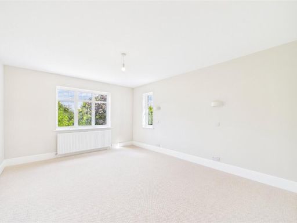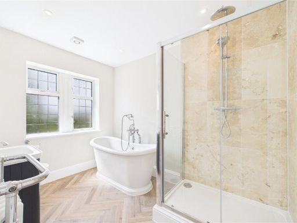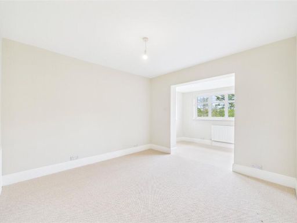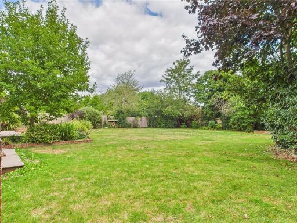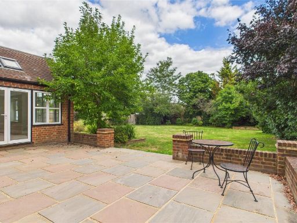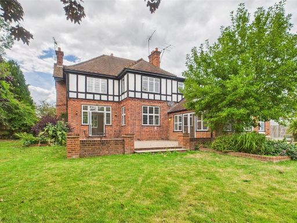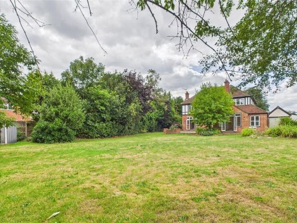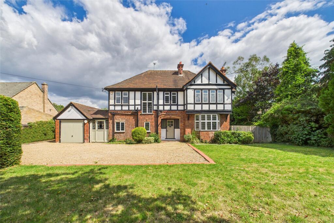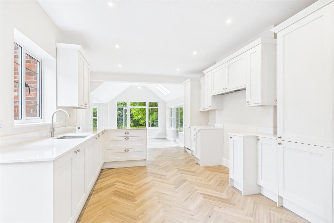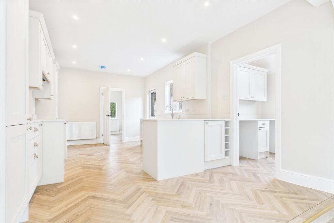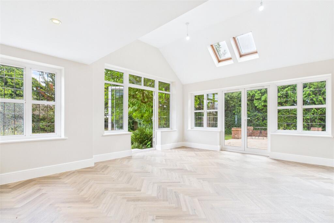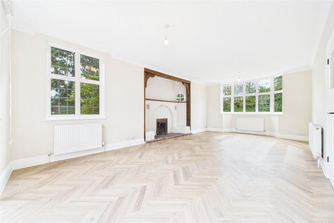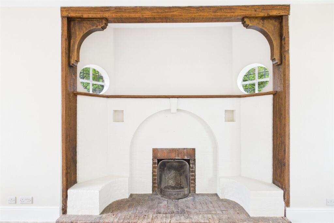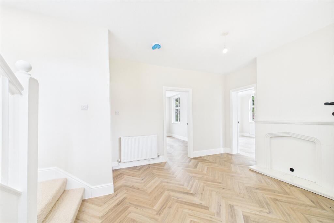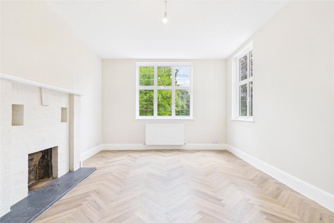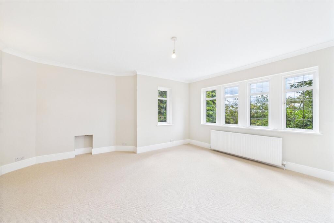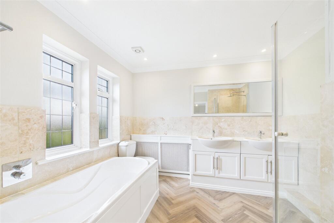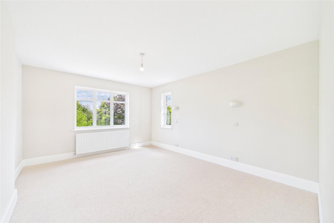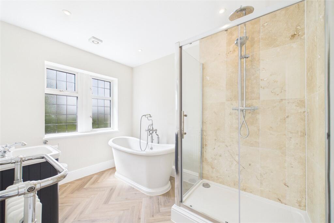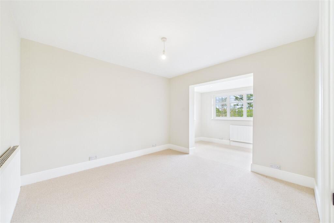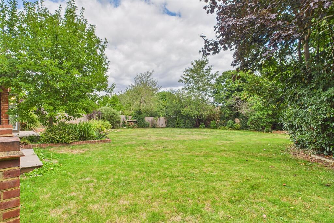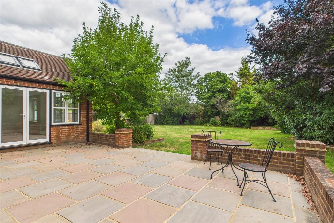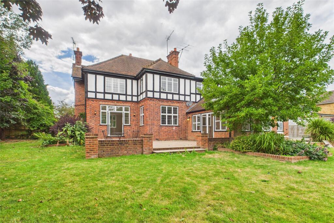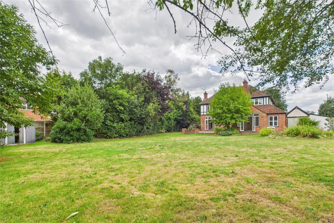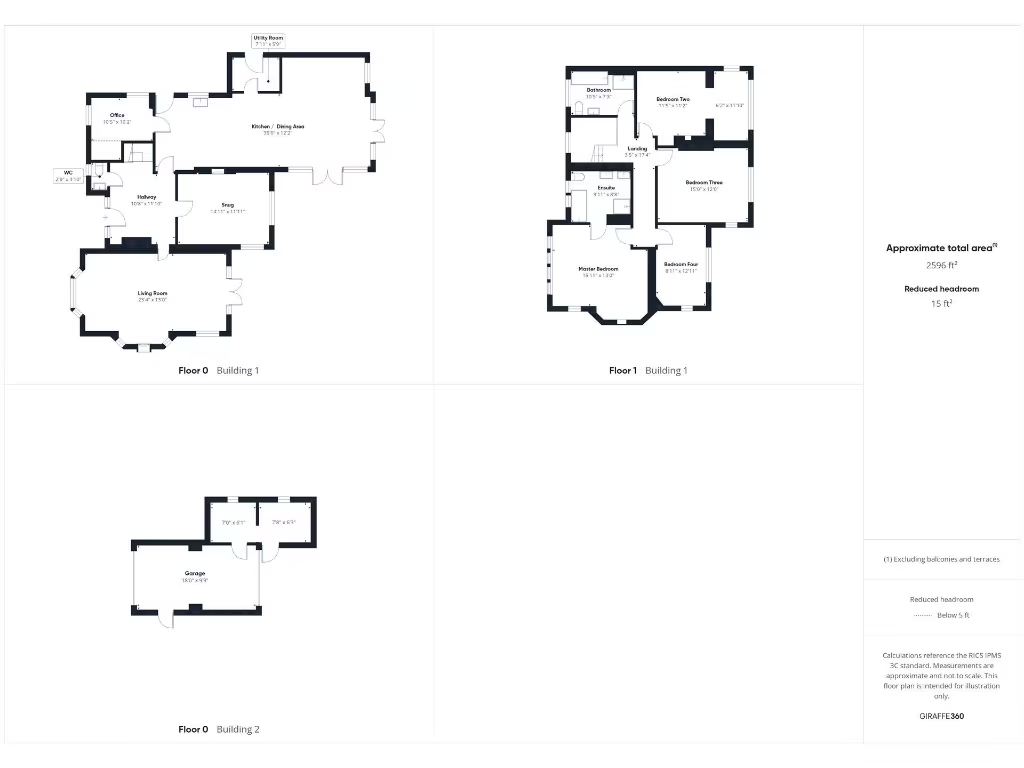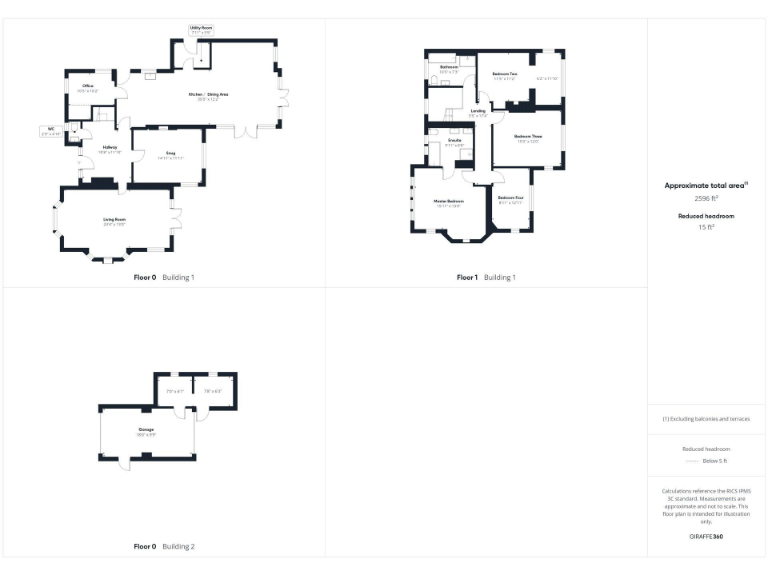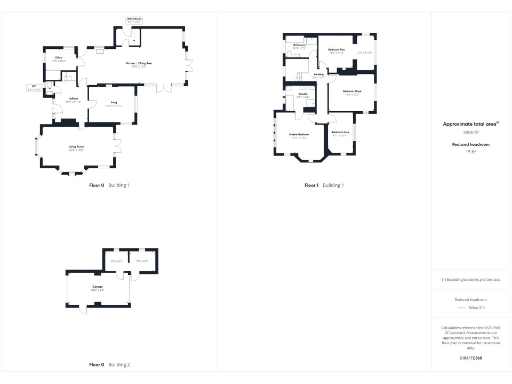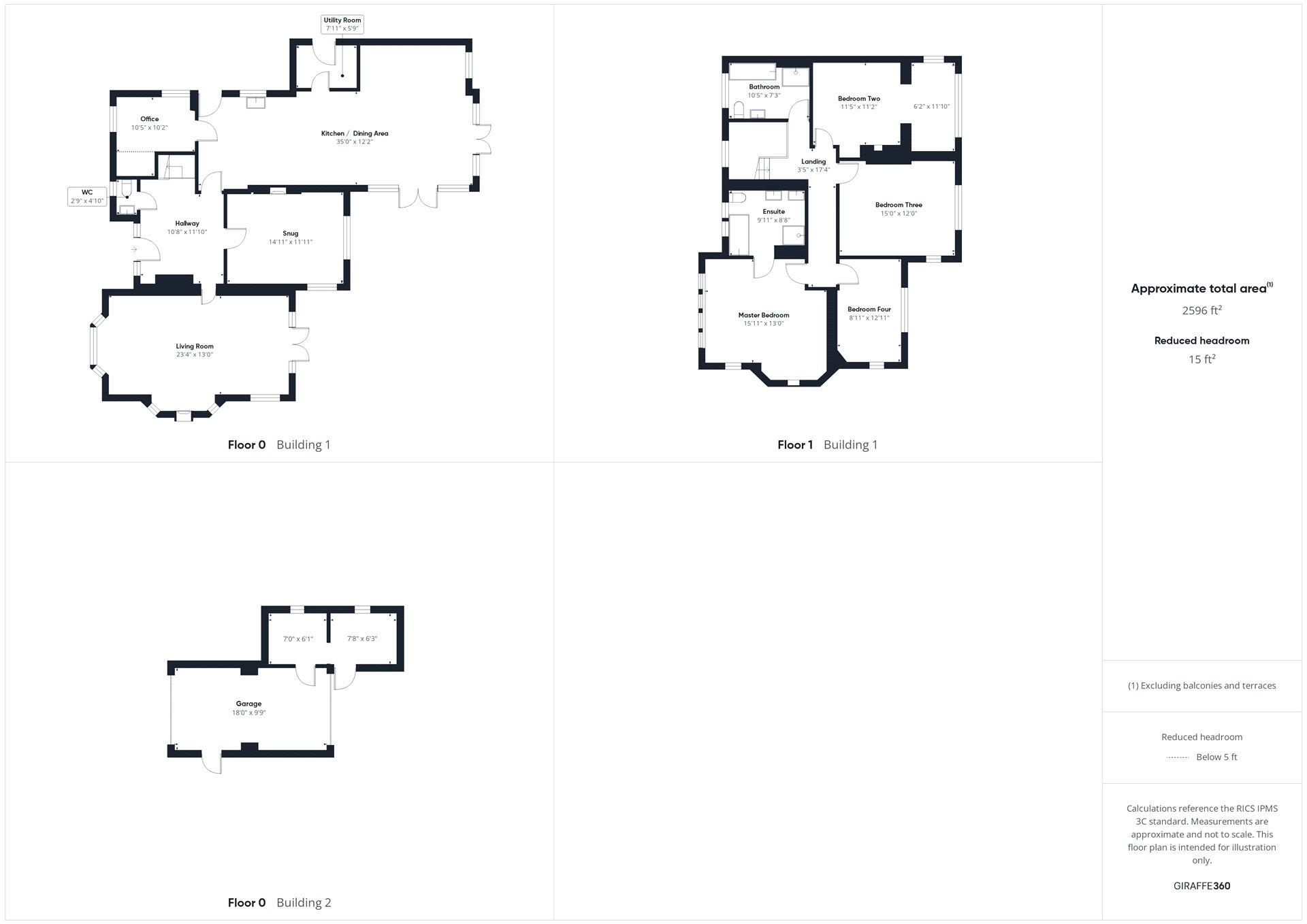Summary - TARN HOWS WALTHAM ROAD MAIDENHEAD SL6 3NH
4 bed 3 bath Detached
Large renovated Victorian home on a generous plot, close to top schools and fast rail links.
Four double bedrooms, three bathrooms across 2,596 sq ft
A striking, recently renovated Victorian‑style detached house set on a very large plot in the sought‑after White Waltham area of Maidenhead. The house offers more than 2,500 sq ft of flexible living space: four double bedrooms, three bathrooms, a home office and three reception rooms, including a 35ft open‑plan shaker kitchen/dining area with skylights overlooking the garden.
Period character combines with modern finishes throughout — exposed Tudor‑Revival timber detailing externally, luxury vinyl flooring in the living room and quartz worktops in the kitchen. The bright entrance hall, open fireplace, snug and generous room proportions create comfortable family living. Practical features include a driveway for multiple cars, a garage and fast broadband with excellent mobile signal.
There is clear scope to adapt and grow the house: the garage already has planning permission to become a downstairs bedroom with en‑suite, and further loft or ground‑floor extensions may be possible subject to planning (STPP). The large, mainly lawned garden with patio provides a private outdoor space for entertaining and family life.
Buyers should note a few practical points. The property’s solid brick construction is assumed to lack cavity insulation, which may be relevant for energy efficiency improvements. Council tax is described as quite expensive. While the house is newly renovated, any purchaser wanting the highest thermal performance or specific adaptations should allow budget for targeted works.
Overall, this one‑of‑a‑kind home will suit families seeking spacious period accommodation close to highly rated local schools, quick rail links to London and a large garden with room to extend and customise.
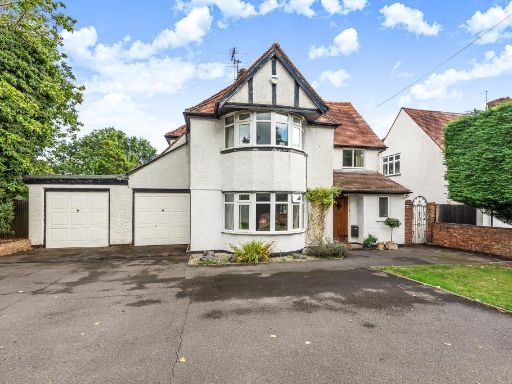 4 bedroom detached house for sale in Maidenhead, Berkshire, SL6 — £800,000 • 4 bed • 2 bath • 2012 ft²
4 bedroom detached house for sale in Maidenhead, Berkshire, SL6 — £800,000 • 4 bed • 2 bath • 2012 ft²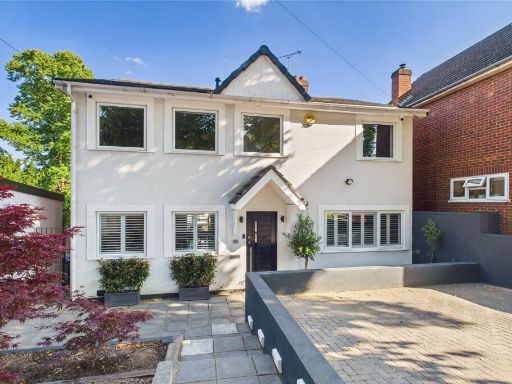 4 bedroom detached house for sale in Laburnham Road, Maidenhead, Berkshire, SL6 — £950,000 • 4 bed • 2 bath • 2048 ft²
4 bedroom detached house for sale in Laburnham Road, Maidenhead, Berkshire, SL6 — £950,000 • 4 bed • 2 bath • 2048 ft²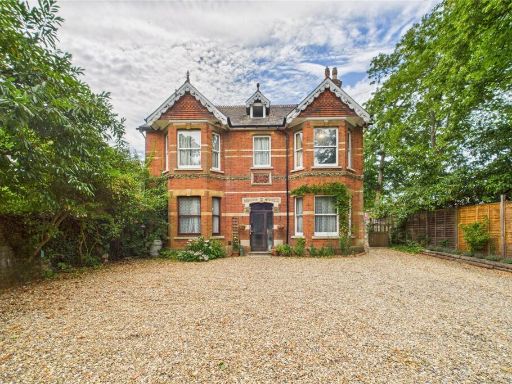 8 bedroom detached house for sale in Gringer Hill, Maidenhead, Berkshire, SL6 — £1,500,000 • 8 bed • 3 bath • 4477 ft²
8 bedroom detached house for sale in Gringer Hill, Maidenhead, Berkshire, SL6 — £1,500,000 • 8 bed • 3 bath • 4477 ft²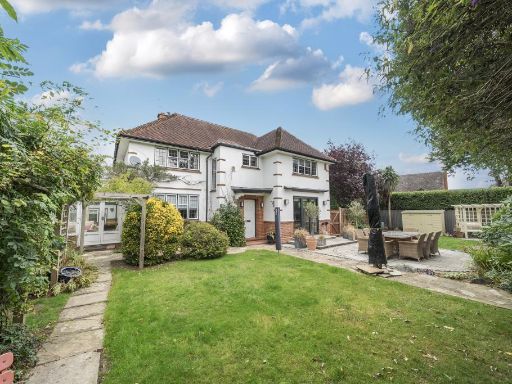 4 bedroom detached house for sale in Maidenhead, Berkshire, SL6 — £1,200,000 • 4 bed • 2 bath • 2355 ft²
4 bedroom detached house for sale in Maidenhead, Berkshire, SL6 — £1,200,000 • 4 bed • 2 bath • 2355 ft²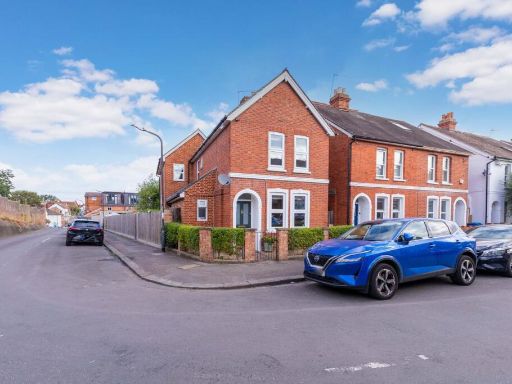 4 bedroom detached house for sale in College Rise, Maidenhead, SL6 — £897,000 • 4 bed • 2 bath • 1542 ft²
4 bedroom detached house for sale in College Rise, Maidenhead, SL6 — £897,000 • 4 bed • 2 bath • 1542 ft²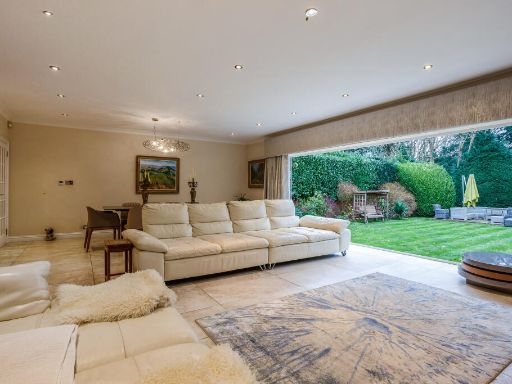 4 bedroom detached house for sale in Bray Road, Maidenhead, SL6 — £1,500,000 • 4 bed • 4 bath • 3371 ft²
4 bedroom detached house for sale in Bray Road, Maidenhead, SL6 — £1,500,000 • 4 bed • 4 bath • 3371 ft²