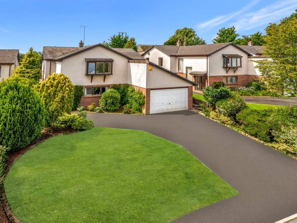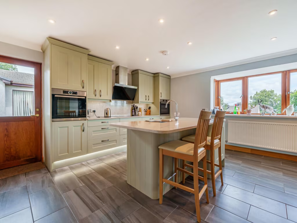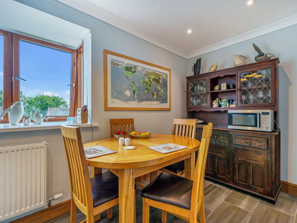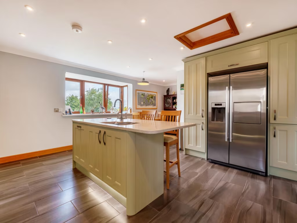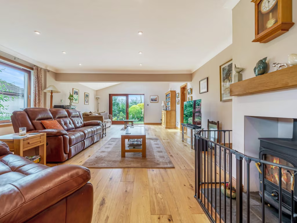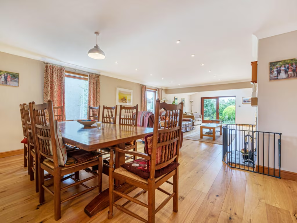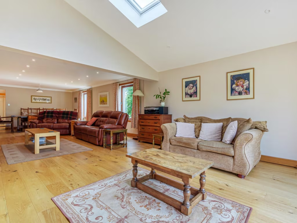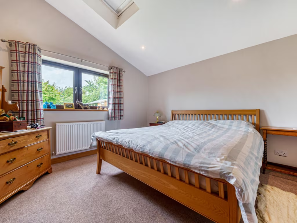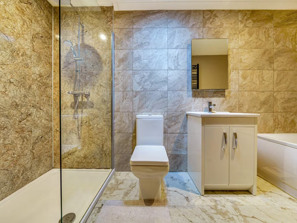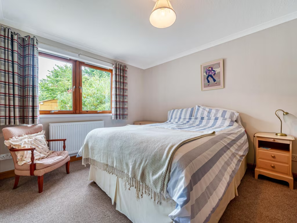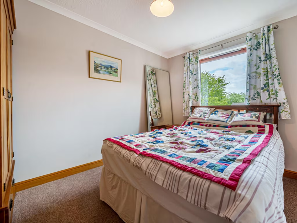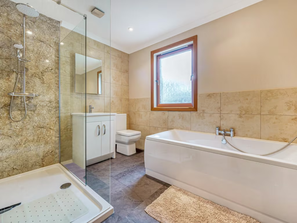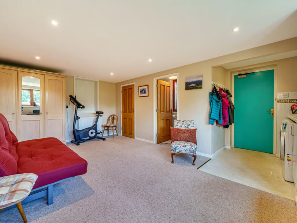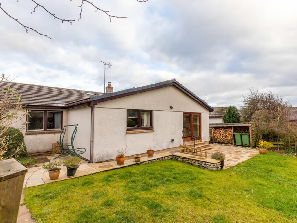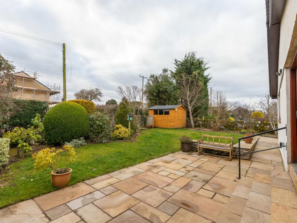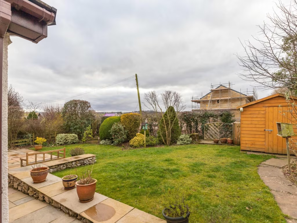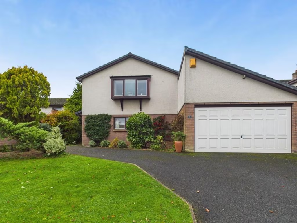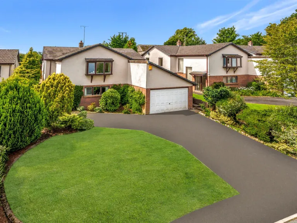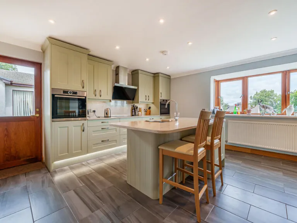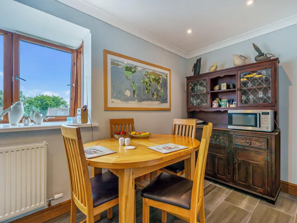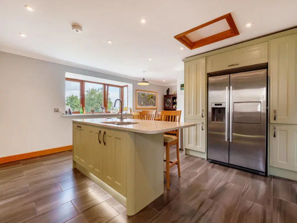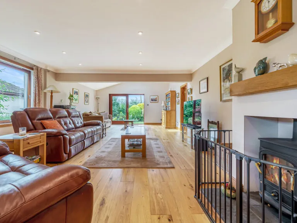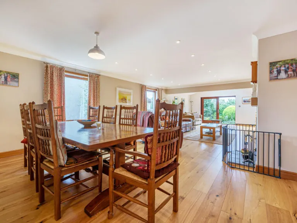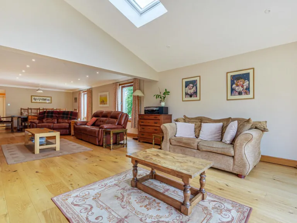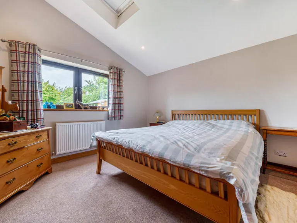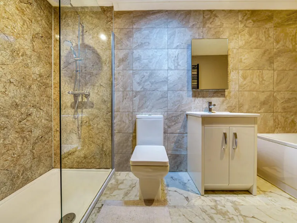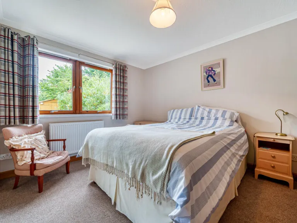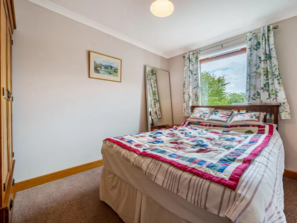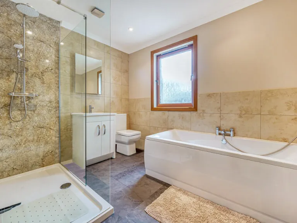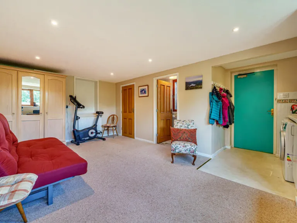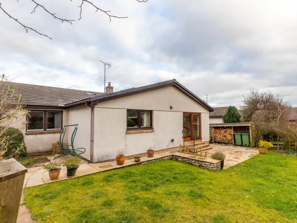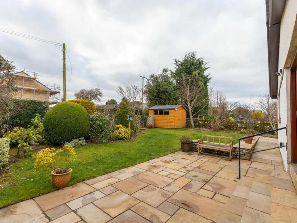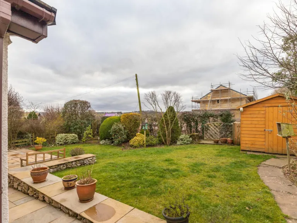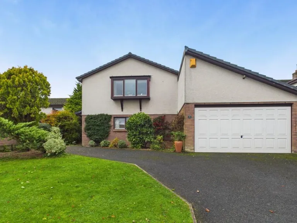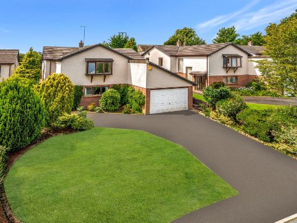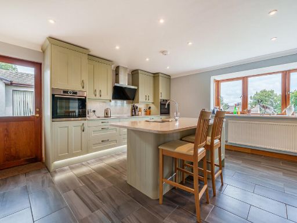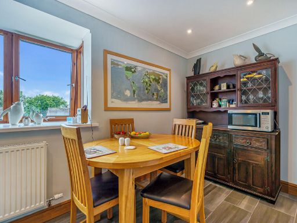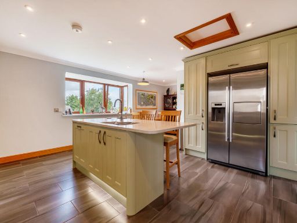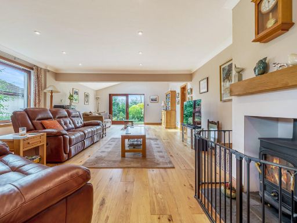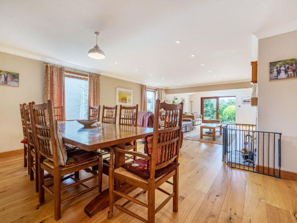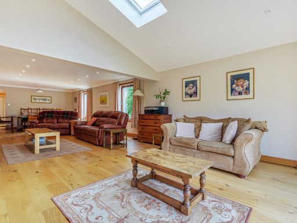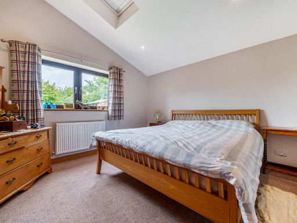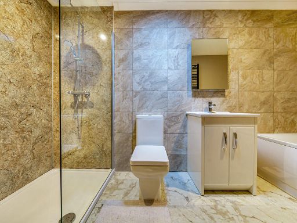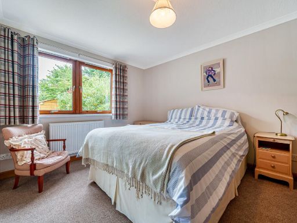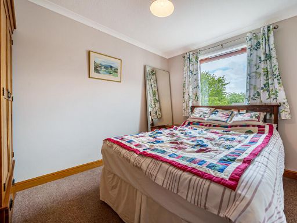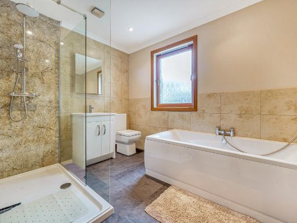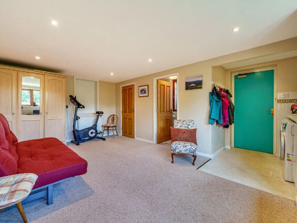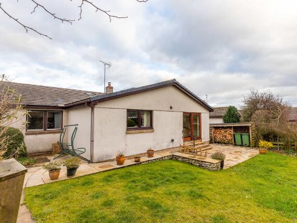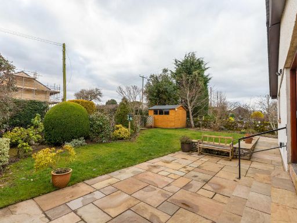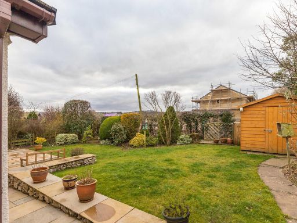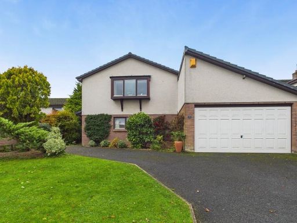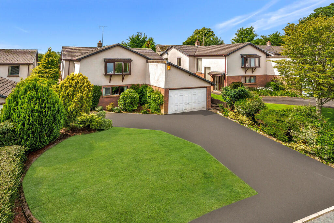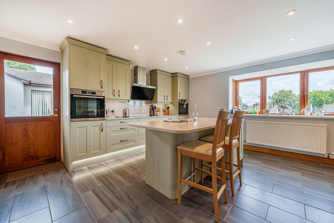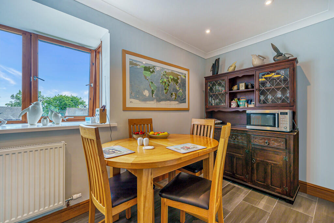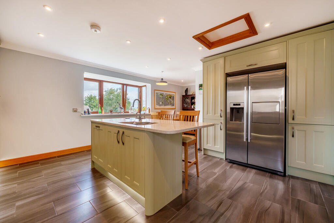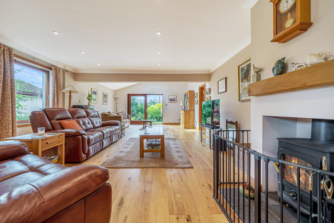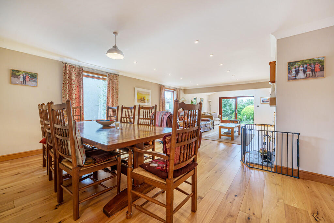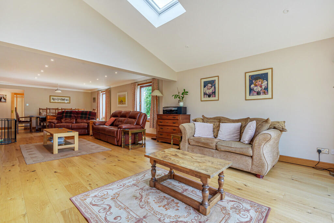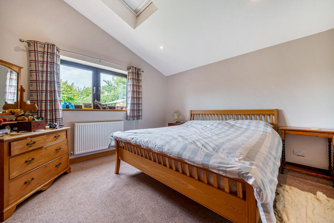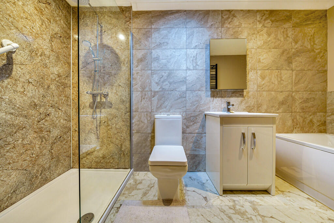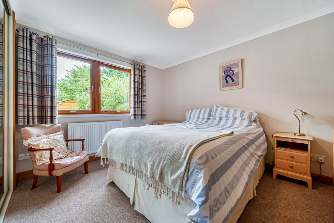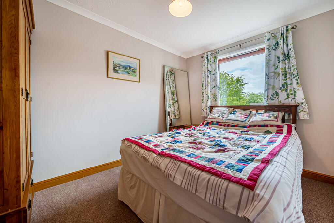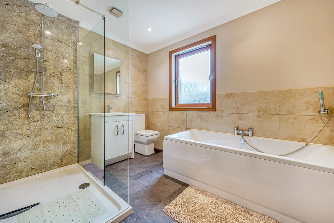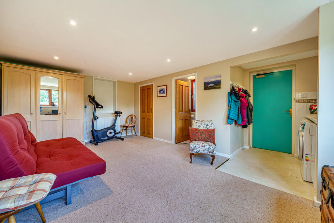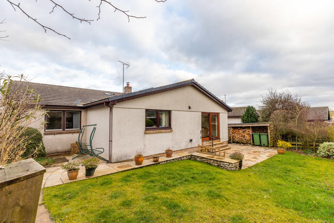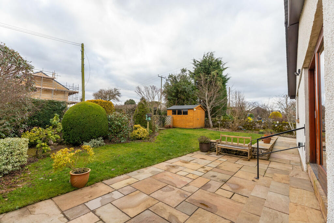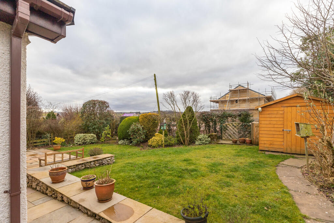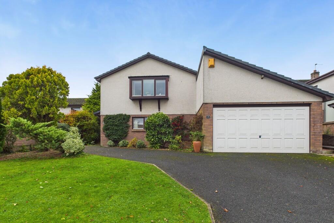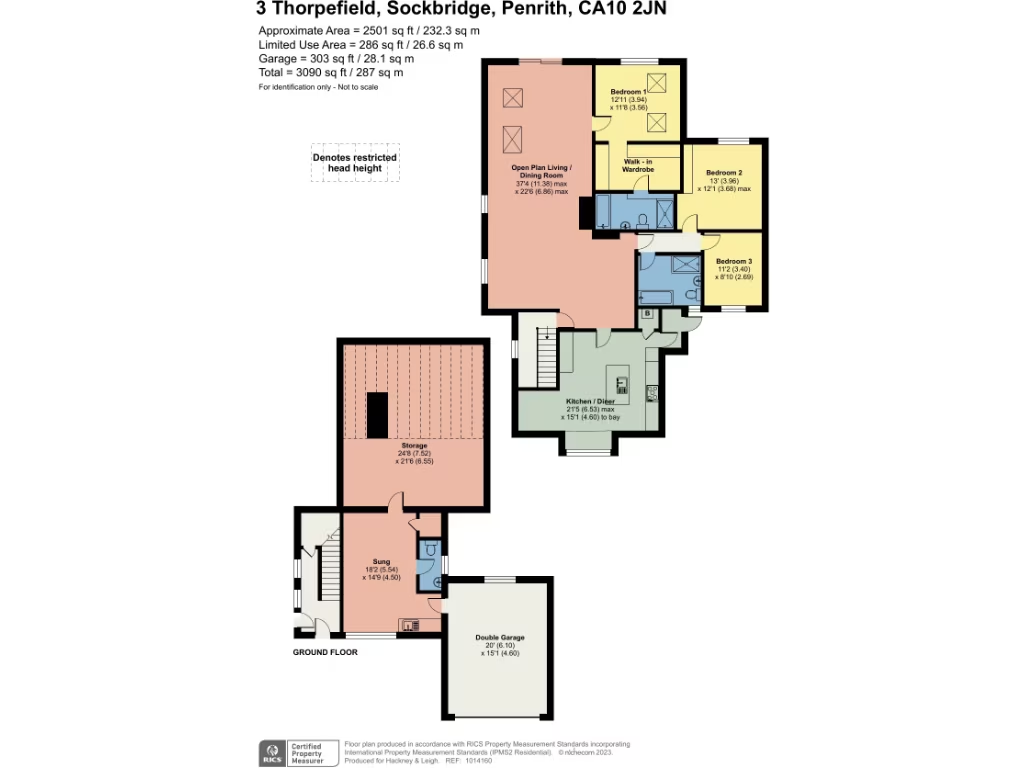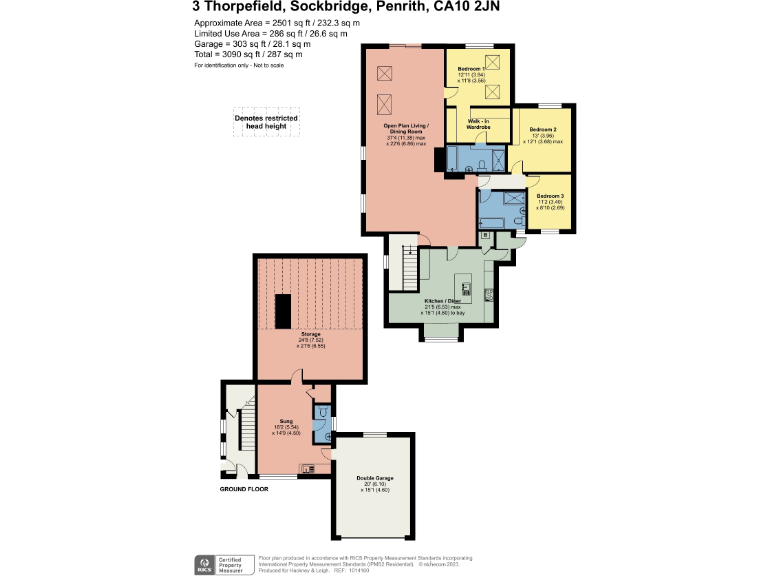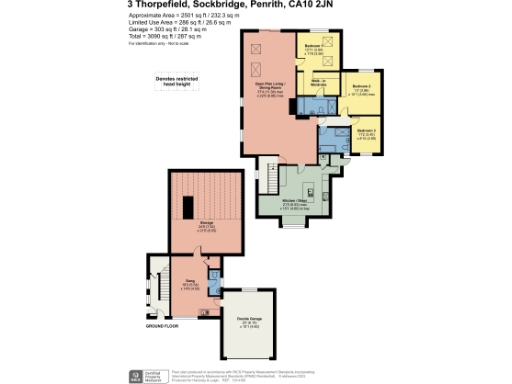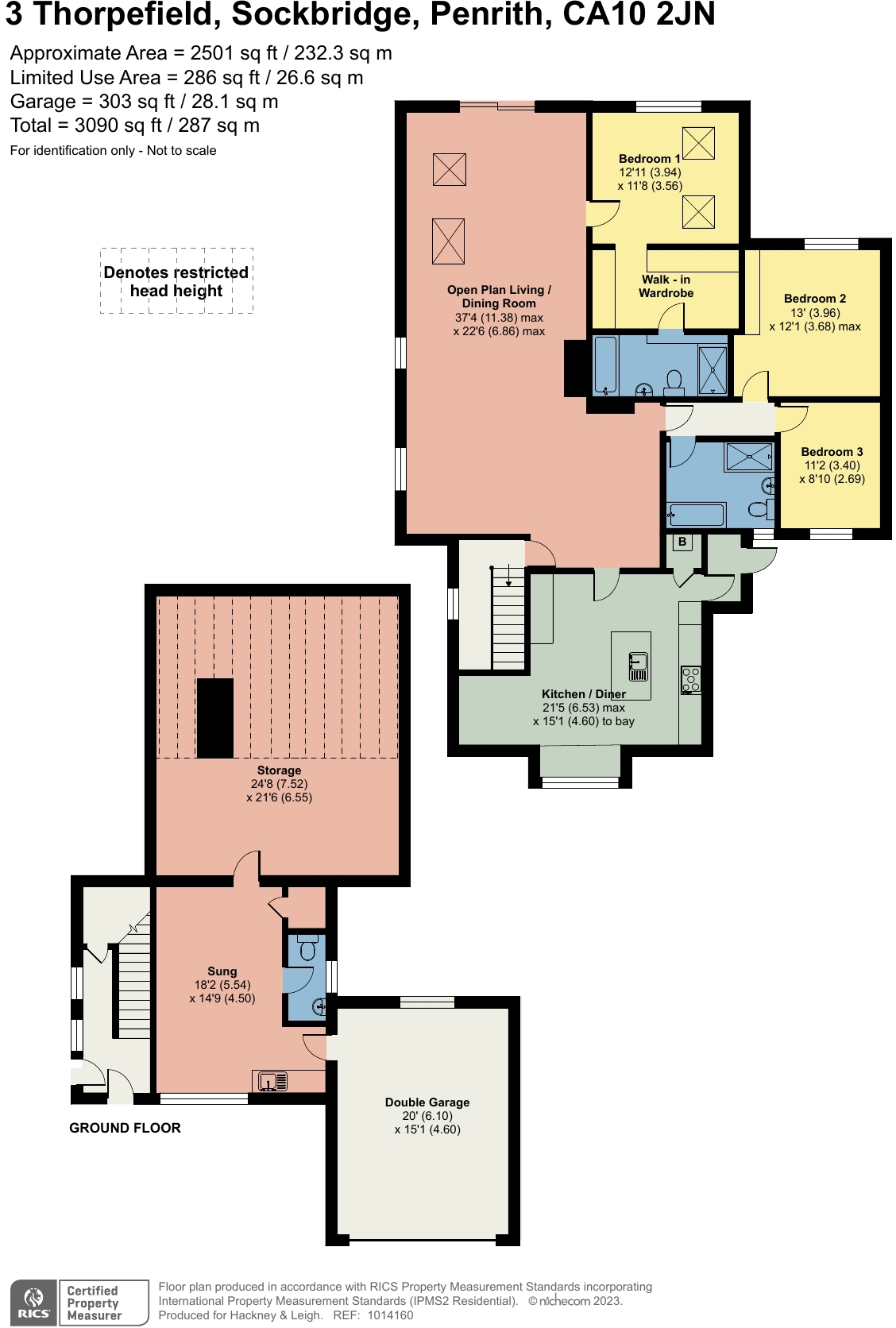CA10 2JN - 4 bedroom detached house for sale in 3 Thorpefield, Sockbri…
View on Property Piper
4 bedroom detached house for sale in 3 Thorpefield, Sockbridge, Penrith, Cumbria, CA10 2JN, CA10
Property Details
- Price: £525000
- Bedrooms: 4
- Bathrooms: 2
- Property Type: undefined
- Property SubType: undefined
Brochure Descriptions
- This extended detached family home is situated within a quiet cul-de-sac in the peaceful village of Sockbridge, offering proximity to the picturesque Lake District National Park. The property boasts a distinctive "upside-down living" design, enhancing the unique architectural character. The layout has been meticulously maintained and is presented in turn-key condition. Natural light floods the space through double glazed windows, accentuating the oak flooring throughout. With three bedrooms, including a primary bedroom with a walk-in wardrobe and en-suite facility, along with additional space for a snug or home office, it caters to various lifestyle needs. The surrounding garden is well-maintained and of average size, enhancing the quiet, tranquil setting.
- The property at 3 Thorpefield, Sockbridge is a charming home with an approximate total area of 3090 sq ft. It features an open-plan living and dining area with ample space, extending to about 22'6" at its widest. There are three bedrooms, with the master offering a walk-in wardrobe. Additional features include a kitchen/diner space, a snug, and a large double garage measuring 20' in length. The property likely sits on a sizeable plot, offering potential for spacious garden areas, ideal for landscaping or recreational activities.
- This property exudes elegance and comfort, prominently featuring a spacious open-plan living and dining room that seamlessly integrates into the modern kitchen. The kitchen is well-equipped, offering a central island perfect for cooking and social gatherings. Double-glazed windows and Velux windows maximize natural light while providing views to the side and rear aspects of the house. Upstairs, the bedrooms are ample in size, with the master suite offering an ensuite bathroom. The flooring throughout is a mix of oak, carpet, and tile, highlighting the high-quality finishes of the home. The property's exterior includes a meticulously maintained garden with stone walls, wooden fences, and a patio area ideal for outdoor entertainment. The front and rear gardens are spacious, featuring trimmed lawns and various trees, contributing to the property's serene ambiance. The location provides both comfort and convenience, situated near local amenities and surrounded by the natural beauty of the Eden District in Cumbria.
Image Descriptions
- detached house modern
- kitchen modern
Floorplan Description
- A property with a spacious open-plan living area and multiple bedrooms located at 3 Thorpefield, featuring traditional design elements.
Rooms
- Open Plan Living / Dining Room: Large
- Kitchen / Diner: Large
- Bedroom 1: Average
- Bedroom 2: Average
- Bedroom 3: Average
- Storage: Large
- Snug: Average
Textual Property Features
Detected Visual Features
- modern
- detached house
- two-story
- well-maintained
- garage
- garden
- residential area
- paved driveway
- modern kitchen
- island
- integrated appliances
- bespoke cabinetry
- natural light
- tiled floor
Nearby Schools
- Yanwath Primary School
- North Lakes School
- Queen Elizabeth Grammar School Penrith
- Beaconside CofE Primary School
- Hunter Hall School
- Greystoke Primary School
- Lowther Endowed School
- Clifton Primary School
- Penruddock Primary School
- Stainton CofE Primary School
- Ullswater Community College
- Brunswick School
- Langwathby CofE Primary School
Nearest General Shops
- Id: 5291516124
- Tags:
- Shop: gift
- Website: https://www.dalemain.com/shop/
- TagsNormalized:
- Lat: 54.6347541
- Lon: -2.8107827
- FullGeoHash: gcwnb1cq802d
- PartitionGeoHash: gcwn
- Images:
- FoodStandards: null
- Distance: 2136.2
,- Id: 6579709213
- Tags:
- Addr:
- City: Penrith
- Hamlet: Redhills
- Postcode: CA11 0DT
- Street: Redhills Lane
- Brand: Greggs
- Brand:wikidata: Q3403981
- Brand:wikipedia: en:Greggs
- Fhrs:
- Name: Greggs
- Shop: bakery
- Source:
- TagsNormalized:
- Lat: 54.6503819
- Lon: -2.7704186
- FullGeoHash: gcwnbuy9s9d4
- PartitionGeoHash: gcwn
- Images:
- FoodStandards:
- Id: 1094347
- FHRSID: 1094347
- LocalAuthorityBusinessID: 8937
- BusinessName: Greggs Penrith
- BusinessType: Retailers - other
- BusinessTypeID: 4613
- AddressLine1: null
- AddressLine2: Redhills Lane
- AddressLine3: Redhills
- AddressLine4: Penrith
- PostCode: CA11 0DT
- RatingValue: 5
- RatingKey: fhrs_5_en-GB
- RatingDate: 2022-05-05
- LocalAuthorityCode: 059
- LocalAuthorityName: Eden
- LocalAuthorityWebSite: http://www.eden.gov.uk/
- LocalAuthorityEmailAddress: foodratings@eden.gov.uk
- Scores:
- Hygiene: 0
- Structural: 0
- ConfidenceInManagement: 0
- NewRatingPending: false
- Geocode:
- Longitude: -2.77013600000000
- Latitude: 54.64944700000000
- Distance: 2038.3
,- Id: 6579730093
- Tags:
- Name: The Wood Workshop
- Shop: yes
- TagsNormalized:
- Lat: 54.6494146
- Lon: -2.7702043
- FullGeoHash: gcwnbuwgct3b
- PartitionGeoHash: gcwn
- Images:
- FoodStandards: null
- Distance: 1937.3
}
Nearest Grocery shops
- Id: 124406428
- Tags:
- Addr:
- City: Penrith
- Postcode: CA11 7EH
- Street: Ullswater Road
- Building: retail
- Fhrs:
- Name: Cranstons Cumbrian Food Hall
- Shop: supermarket
- Source: OS_OpenData_StreetView
- TagsNormalized:
- Lat: 54.6576431
- Lon: -2.7608144
- FullGeoHash: gcwncnjeu75t
- PartitionGeoHash: gcwn
- Images:
- FoodStandards:
- Id: 307269
- FHRSID: 307269
- LocalAuthorityBusinessID: 2260
- BusinessName: Cranstons Cumbrian Food Hall
- BusinessType: Retailers - supermarkets/hypermarkets
- BusinessTypeID: 7840
- AddressLine1: null
- AddressLine2: Ullswater Road
- AddressLine3: null
- AddressLine4: Penrith
- PostCode: CA11 7EH
- RatingValue: 5
- RatingKey: fhrs_5_en-GB
- RatingDate: 2022-09-12
- LocalAuthorityCode: 059
- LocalAuthorityName: Eden
- LocalAuthorityWebSite: http://www.eden.gov.uk/
- LocalAuthorityEmailAddress: foodratings@eden.gov.uk
- Scores:
- Hygiene: 5
- Structural: 5
- ConfidenceInManagement: 5
- NewRatingPending: false
- Geocode:
- Longitude: -2.76150100000000
- Latitude: 54.65759000000000
- Distance: 2996.1
,- Id: 1644661629
- Tags:
- Brand: Nisa Local
- Brand:wikidata: Q16999069
- Brand:wikipedia: en:Nisa (retailer)
- Name: Nisa Local
- Operator: Ullswater Road Garage
- Shop: convenience
- TagsNormalized:
- nisa
- nisa local
- convenience
- shop
- Lat: 54.6569046
- Lon: -2.7615384
- FullGeoHash: gcwncjvpe3rx
- PartitionGeoHash: gcwn
- Images:
- FoodStandards: null
- Distance: 2902.7
,- Id: 2439756788
- Tags:
- Name: Lowther Mini Market
- Shop: convenience
- TagsNormalized:
- Lat: 54.6293742
- Lon: -2.7345691
- FullGeoHash: gcwncbbxpvmq
- PartitionGeoHash: gcwn
- Images:
- FoodStandards: null
- Distance: 2805.5
}
Nearest Supermarkets
- Id: 140976427
- Tags:
- Addr:
- City: Penrith
- Housenumber: 1
- Postcode: CA11 7FG
- Street: Common Garden Square
- Alt_name: Sainsbury's Penrith Superstore
- Brand: Sainsbury's
- Brand:wikidata: Q152096
- Brand:wikipedia: en:Sainsbury's
- Building: retail
- Name: Sainsbury's
- Opening_hours: Mo-Sa 07:00-22:00; Su 10:00-16:00
- Shop: supermarket
- TagsNormalized:
- sainsburys
- retail
- supermarket
- shop
- Lat: 54.66129
- Lon: -2.7518308
- FullGeoHash: gcwncqu1jdyp
- PartitionGeoHash: gcwn
- Images:
- FoodStandards: null
- Distance: 3605.7
,- Id: 124063739
- Tags:
- Addr:
- City: Penrith
- Housename: Castle Retail Park
- Postcode: CA11 7JQ
- Street: Cavendish Way
- Alt_name: Iceland Penrith
- Brand: Iceland
- Brand:wikidata: Q721810
- Brand:wikipedia: en:Iceland (supermarket)
- Building: supermarket
- Contact:
- Website: https://www.iceland.co.uk/store-finder/store?StoreID=1472&StoreName=PENRITH
- Name: Iceland
- Opening_hours: Mo-Sa 08:00-19:00; Su 10:00-16:00
- Shop: frozen_food
- TagsNormalized:
- iceland
- supermarket
- frozen food
- food
- shop
- Lat: 54.6601862
- Lon: -2.7595421
- FullGeoHash: gcwncnwddj0r
- PartitionGeoHash: gcwn
- Images:
- FoodStandards: null
- Distance: 3289.4
,- Id: 124063738
- Tags:
- Addr:
- City: Penrith
- Housenumber: Unit 1
- Postcode: CA11 7EH
- Street: Ullswater Road
- Alt_name: ALDI Penrith
- Brand: ALDI
- Brand:wikidata: Q41171672
- Brand:wikipedia: en:Aldi
- Building: yes
- Contact:
- Website: https://stores.aldi.co.uk/penrith/cavendish-way
- Name: Aldi
- Old_name: Shoprite
- Opening_hours: Mo-Sa 08:00-21:00; Su 10:00-16:00
- Shop: supermarket
- Source: Bing
- TagsNormalized:
- Lat: 54.6597296
- Lon: -2.7599132
- FullGeoHash: gcwncnw2125e
- PartitionGeoHash: gcwn
- Images:
- FoodStandards: null
- Distance: 3233.4
}
Nearest Religious buildings
- Id: 343416512
- Tags:
- Amenity: place_of_worship
- Building: yes
- Denomination: jehovahs_witness
- Name: Kingdom hall of jehovahs witness
- Religion: christian
- TagsNormalized:
- place of worship
- jehovah
- jehovahs witness
- christian
- church
- Lat: 54.6508154
- Lon: -2.7537435
- FullGeoHash: gcwnckfu14kh
- PartitionGeoHash: gcwn
- Images:
- FoodStandards: null
- Distance: 2553.4
,- Id: 331528138
- Tags:
- Amenity: place_of_worship
- Building: yes
- Denomination: methodist
- Name: Stainton Church
- Religion: christian
- TagsNormalized:
- place of worship
- methodist
- church
- christian
- Lat: 54.6479055
- Lon: -2.7976173
- FullGeoHash: gcwnbk6g4gcq
- PartitionGeoHash: gcwn
- Images:
- FoodStandards: null
- Distance: 2130.2
,- Id: 328773681
- Tags:
- Amenity: place_of_worship
- Building: yes
- Denomination: anglican
- Name: St. Michael
- Religion: christian
- Wikidata: Q7594740
- Wikipedia: en:St Michael's Church, Barton
- TagsNormalized:
- place of worship
- anglican
- christian
- church
- Lat: 54.6298369
- Lon: -2.7953285
- FullGeoHash: gcwnb3h9b5ey
- PartitionGeoHash: gcwn
- Images:
- FoodStandards: null
- Distance: 1167.5
}
Nearest Medical buildings
- Id: 3634566451
- Tags:
- Addr:
- City: Penrith
- Country: GB
- Postcode: CA11 7DE
- Street: Gloucester Yard
- Amenity: dentist
- Healthcare: dentist
- Name: {my} Dentist
- Phone: +44 1768 895068
- Website: https://www.mydentist.co.uk/dentists/practices/england/north-west-england/penrith/gloucester-yard
- TagsNormalized:
- Lat: 54.6630421
- Lon: -2.7543784
- FullGeoHash: gcwncr4763de
- PartitionGeoHash: gcwn
- Images:
- FoodStandards: null
- Distance: 3709.9
,- Id: 155070229
- Tags:
- Addr:
- Amenity: dentist
- Building: yes
- Healthcare: dentist
- Name: Victoria Road Dental Practice
- TagsNormalized:
- dentist
- health
- healthcare
- dental
- Lat: 54.6612453
- Lon: -2.7489505
- FullGeoHash: gcwncqy2bf9v
- PartitionGeoHash: gcwn
- Images:
- FoodStandards: null
- Distance: 3691
,- Id: 701767451
- Tags:
- Addr:
- City: Penrith
- Postcode: CA11 8HX
- Street: Bridge Lane
- Amenity: hospital
- Healthcare: hospital
- Name: Penrith Hospital
- Phone: +44 1768 245300
- Website: https://www.cumbriapartnership.nhs.uk/where-we-work/penrith-community-hospital
- TagsNormalized:
- Lat: 54.6567266
- Lon: -2.74303
- FullGeoHash: gcwnctfwdb29
- PartitionGeoHash: gcwn
- Images:
- FoodStandards: null
- Distance: 3497.2
,- Id: 124058947
- Tags:
- Addr:
- City: Penrith
- Housename: Penrtih Health Centre
- Postcode: CA11 8HW
- Street: Bridge Lane
- Amenity: doctors
- Building: yes
- Healthcare: doctor
- Name: Birbeck Medical Group
- Phone: +44 1768 214345
- Website: https://www.thelakesmedicalpractice.co.uk/
- TagsNormalized:
- doctor
- doctors
- health
- healthcare
- Lat: 54.6561255
- Lon: -2.743634
- FullGeoHash: gcwnctf5h8q0
- PartitionGeoHash: gcwn
- Images:
- FoodStandards: null
- Distance: 3421
}
Nearest Leisure Facilities
- Id: 700645263
- Tags:
- TagsNormalized:
- Lat: 54.6494724
- Lon: -2.7605769
- FullGeoHash: gcwnchtu3bh8
- PartitionGeoHash: gcwn
- Images:
- FoodStandards: null
- Distance: 2183.4
,- Id: 229422336
- Tags:
- Leisure: golf_course
- Name: Penrith Golf Driving Range
- TagsNormalized:
- Lat: 54.6518151
- Lon: -2.7722429
- FullGeoHash: gcwnbvj3fh9z
- PartitionGeoHash: gcwn
- Images:
- FoodStandards: null
- Distance: 2171.2
,- Id: 9885980370
- Tags:
- TagsNormalized:
- outdoor
- outdoor seating
- leisure
- Lat: 54.6348109
- Lon: -2.8110114
- FullGeoHash: gcwnb1cnfdvv
- PartitionGeoHash: gcwn
- Images:
- FoodStandards: null
- Distance: 2151.6
,- Id: 703011268
- Tags:
- TagsNormalized:
- Lat: 54.6441804
- Lon: -2.7960742
- FullGeoHash: gcwnb7evqtxb
- PartitionGeoHash: gcwn
- Images:
- FoodStandards: null
- Distance: 1747
,- Id: 331991212
- Tags:
- TagsNormalized:
- Lat: 54.6353493
- Lon: -2.7753412
- FullGeoHash: gcwnbf51cz79
- PartitionGeoHash: gcwn
- Images:
- FoodStandards: null
- Distance: 348.8
}
Nearest Tourist attractions
- Id: 6579730178
- Tags:
- Addr:
- City: Penrith
- Postcode: CA11 0DT
- Street: Redhills Lane
- Name: The Limes Country Guest House
- Phone: +44 1768 863343
- Tourism: guest_house
- Website: https://www.limespenrith.co.uk/cm/
- TagsNormalized:
- Lat: 54.6496379
- Lon: -2.7740962
- FullGeoHash: gcwnbuevnygu
- PartitionGeoHash: gcwn
- Images:
- FoodStandards: null
- Distance: 1914.3
,- Id: 123452147
- Tags:
- Addr:
- City: Penrith
- Postcode: CA11 0DQ
- Street: Redhills Lane
- Building: yes
- Name: Rheged
- Phone: +44 1768 868000
- Source: Bing
- Tourism: attraction
- Website: https://www.rheged.com/
- TagsNormalized:
- Lat: 54.6472799
- Lon: -2.7797626
- FullGeoHash: gcwnbspz6z6f
- PartitionGeoHash: gcwn
- Images:
- FoodStandards: null
- Distance: 1641.9
,- Id: 8626071241
- Tags:
- Addr:
- City: Penrith
- Postcode: CA11 0EB
- Street: St John's Road
- Capacity: 5
- Name: Slapestone Villa CAMC CL
- Power_supply: yes
- Sanitary_dump_station: yes
- Tourism: caravan_site
- TagsNormalized:
- Lat: 54.6462456
- Lon: -2.7846789
- FullGeoHash: gcwnbsh32q8b
- PartitionGeoHash: gcwn
- Images:
- FoodStandards: null
- Distance: 1585
}
Nearest Train stations
- Id: 1388665716
- Tags:
- Name: Appleby
- Naptan:
- Network: National Rail
- Old_name: Appleby West
- Public_transport: station
- Railway: station
- Ref:
- Source: NPE
- Wheelchair: limited
- Wikidata: Q2169384
- Wikipedia: en:Appleby railway station
- TagsNormalized:
- Lat: 54.58041
- Lon: -2.486536
- FullGeoHash: gcwnx2j3gtb7
- PartitionGeoHash: gcwn
- Images:
- FoodStandards: null
- Distance: 19634.5
,- Id: 9313311410
- Tags:
- Name: Threlkeld Quarry
- Public_transport: station
- Railway: station
- Usage: tourism
- TagsNormalized:
- Lat: 54.6085896
- Lon: -3.0439443
- FullGeoHash: gctydtpqnfyt
- PartitionGeoHash: gcty
- Images:
- FoodStandards: null
- Distance: 17340
,- Id: 20971092
- Tags:
- Name: Lazonby and Kirkoswald
- Naptan:
- Network: National Rail
- Public_transport: station
- Railway: station
- Ref:
- Source: NPE
- Wikidata: Q1973653
- Wikipedia: en:Lazonby & Kirkoswald railway station
- TagsNormalized:
- Lat: 54.7508153
- Lon: -2.7036908
- FullGeoHash: gcwp6rp4x7wn
- PartitionGeoHash: gcwp
- Images:
- FoodStandards: null
- Distance: 13985.9
,- Id: 20971095
- Tags:
- Name: Langwathby
- Naptan:
- Network: National Rail
- Public_transport: station
- Railway: station
- Ref:
- Source: NPE
- Wheelchair: yes
- Wikidata: Q2035773
- Wikipedia: en:Langwathby railway station
- TagsNormalized:
- Lat: 54.6943632
- Lon: -2.6635574
- FullGeoHash: gcwp5ku3y879
- PartitionGeoHash: gcwp
- Images:
- FoodStandards: null
- Distance: 10060.9
,- Id: 6451802276
- Tags:
- Addr:
- Alt_name: Penrith
- Historic:
- Name: Penrith for Ullswater
- Name: Penrith North Lakes
- Naptan:
- Network: National Rail
- Platforms: 3
- Public_transport: station
- Railway: station
- Ref:
- Train: yes
- Wikidata: Q2362780
- Wikipedia: en:Penrith railway station
- TagsNormalized:
- Lat: 54.661886
- Lon: -2.7586794
- FullGeoHash: gcwncnzhw45d
- PartitionGeoHash: gcwn
- Images:
- FoodStandards: null
- Distance: 3485.8
}
Nearest Hotels
- Id: 292740447
- Tags:
- Addr:
- City: Penrith
- Postcode: CA11 0DT
- Street: Redhills Lane
- Brand: Travelodge
- Brand:wikidata: Q9361374
- Brand:wikipedia: en:Travelodge UK
- Building: yes
- Internet_access: wlan
- Internet_access:fee: customers
- Internet_access:ssid: Travelodge WiFi
- Name: Travelodge
- Phone: +44 871 984 6168
- Tourism: hotel
- TagsNormalized:
- Lat: 54.650108
- Lon: -2.7699989
- FullGeoHash: gcwnbuwzyqe0
- PartitionGeoHash: gcwn
- Images:
- FoodStandards: null
- Distance: 2015.3
,- Id: 292742132
- Tags:
- Brand: Travelodge
- Brand:wikidata: Q9361374
- Brand:wikipedia: en:Travelodge UK
- Building: yes
- Internet_access: wlan
- Internet_access:fee: customers
- Internet_access:ssid: Travelodge WiFi
- Name: Travelodge
- Tourism: hotel
- TagsNormalized:
- Lat: 54.649974
- Lon: -2.7697806
- FullGeoHash: gcwnbuxp5mtc
- PartitionGeoHash: gcwn
- Images:
- FoodStandards: null
- Distance: 2004.4
,- Id: 331530826
- Tags:
- Addr:
- City: Stainton
- Postcode: CA11 0EP
- Building: yes
- Name: Brantwood Country Hotel
- Phone: +44 1768 862748
- Tourism: hotel
- Website: www.brantwoodhotel.co.uk
- TagsNormalized:
- Lat: 54.6456153
- Lon: -2.7981948
- FullGeoHash: gcwnb7fmv348
- PartitionGeoHash: gcwn
- Images:
- FoodStandards: null
- Distance: 1956.9
}
Tags
- modern
- detached house
- two-story
- well-maintained
- garage
- garden
- residential area
- paved driveway
- modern kitchen
- island
- integrated appliances
- bespoke cabinetry
- natural light
- tiled floor
Local Market Stats
- Average Price/sqft: £239
- Avg Income: £41200
- Social Housing: 6%
- Planning Success Rate: 93%
AirBnB Data
- 1km average: £85/night
- Listings in 1km: 1
Similar Properties
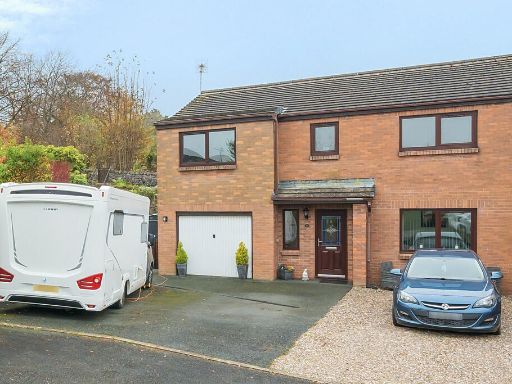 4 bedroom detached house for sale in Bridle View, 10 Thorpefield, Sockbridge, Penrith, Cumbria, CA10 2JN, CA10 — £425,000 • 4 bed • 3 bath • 1460 ft²
4 bedroom detached house for sale in Bridle View, 10 Thorpefield, Sockbridge, Penrith, Cumbria, CA10 2JN, CA10 — £425,000 • 4 bed • 3 bath • 1460 ft²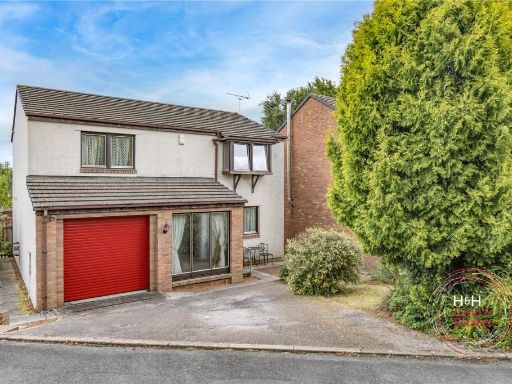 2 bedroom detached house for sale in 14 Thorpefield, Sockbridge, Tirril, Penrith, Cumbria, CA10 — £325,000 • 2 bed • 2 bath • 1281 ft²
2 bedroom detached house for sale in 14 Thorpefield, Sockbridge, Tirril, Penrith, Cumbria, CA10 — £325,000 • 2 bed • 2 bath • 1281 ft²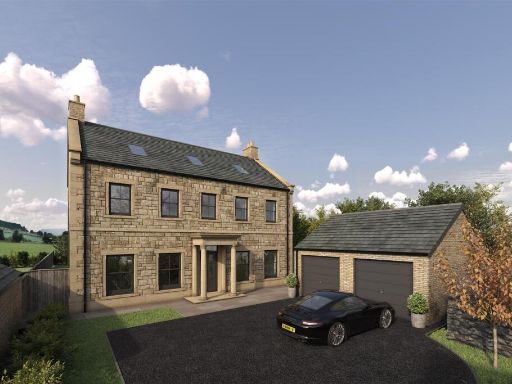 5 bedroom detached house for sale in Swallows Rise, Sockbridge, Tirril, CA10 — £895,000 • 5 bed • 4 bath
5 bedroom detached house for sale in Swallows Rise, Sockbridge, Tirril, CA10 — £895,000 • 5 bed • 4 bath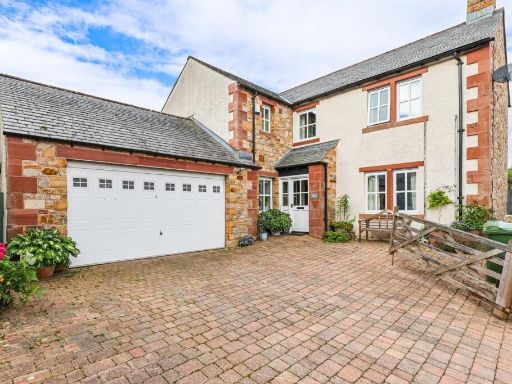 4 bedroom detached house for sale in Hackthorpe Gardens, Hackthorpe, Penrith, CA10 — £495,000 • 4 bed • 2 bath • 1184 ft²
4 bedroom detached house for sale in Hackthorpe Gardens, Hackthorpe, Penrith, CA10 — £495,000 • 4 bed • 2 bath • 1184 ft²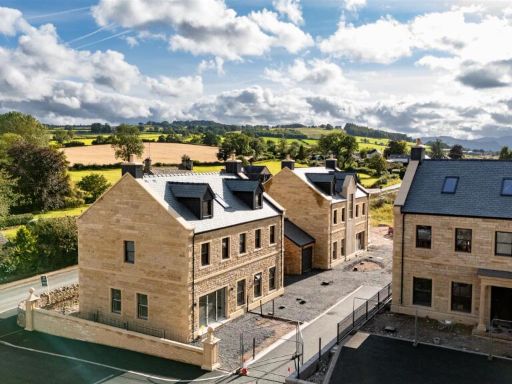 5 bedroom detached house for sale in Swallows Rise, Sockbridge, Tirril, CA10 — £795,000 • 5 bed • 4 bath • 619 ft²
5 bedroom detached house for sale in Swallows Rise, Sockbridge, Tirril, CA10 — £795,000 • 5 bed • 4 bath • 619 ft²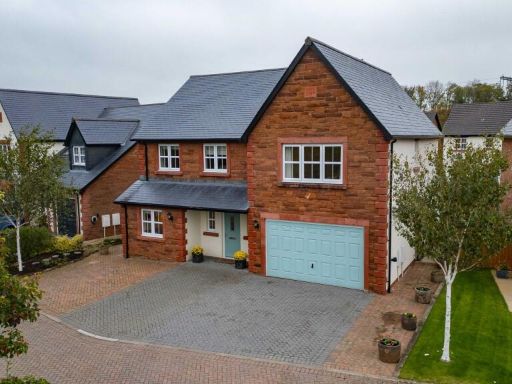 5 bedroom detached house for sale in Valley Road, Clifton, CA10 — £475,000 • 5 bed • 3 bath • 1905 ft²
5 bedroom detached house for sale in Valley Road, Clifton, CA10 — £475,000 • 5 bed • 3 bath • 1905 ft²
Meta
- {
"@context": "https://schema.org",
"@type": "Residence",
"name": "4 bedroom detached house for sale in 3 Thorpefield, Sockbri…",
"description": "",
"url": "https://propertypiper.co.uk/property/6a5e99cf-9c8f-4114-9759-c6cd42425c11",
"image": "https://image-a.propertypiper.co.uk/b74bad55-bed3-41f9-b09d-19616fc283bd-1024.jpeg",
"address": {
"@type": "PostalAddress",
"streetAddress": "3 THORPE FIELD SOCKBRIDGE PENRITH",
"postalCode": "CA10 2JN",
"addressLocality": "Eden",
"addressRegion": "Penrith and The Border",
"addressCountry": "England"
},
"geo": {
"@type": "GeoCoordinates",
"latitude": 54.632556860495875,
"longitude": -2.777808572412976
},
"numberOfRooms": 4,
"numberOfBathroomsTotal": 2,
"floorSize": {
"@type": "QuantitativeValue",
"value": 2501,
"unitCode": "FTK"
},
"offers": {
"@type": "Offer",
"price": 525000,
"priceCurrency": "GBP",
"availability": "https://schema.org/InStock"
},
"additionalProperty": [
{
"@type": "PropertyValue",
"name": "Feature",
"value": "modern"
},
{
"@type": "PropertyValue",
"name": "Feature",
"value": "detached house"
},
{
"@type": "PropertyValue",
"name": "Feature",
"value": "two-story"
},
{
"@type": "PropertyValue",
"name": "Feature",
"value": "well-maintained"
},
{
"@type": "PropertyValue",
"name": "Feature",
"value": "garage"
},
{
"@type": "PropertyValue",
"name": "Feature",
"value": "garden"
},
{
"@type": "PropertyValue",
"name": "Feature",
"value": "residential area"
},
{
"@type": "PropertyValue",
"name": "Feature",
"value": "paved driveway"
},
{
"@type": "PropertyValue",
"name": "Feature",
"value": "modern kitchen"
},
{
"@type": "PropertyValue",
"name": "Feature",
"value": "island"
},
{
"@type": "PropertyValue",
"name": "Feature",
"value": "integrated appliances"
},
{
"@type": "PropertyValue",
"name": "Feature",
"value": "bespoke cabinetry"
},
{
"@type": "PropertyValue",
"name": "Feature",
"value": "natural light"
},
{
"@type": "PropertyValue",
"name": "Feature",
"value": "tiled floor"
}
]
}
High Res Floorplan Images
Compatible Floorplan Images
FloorplanImages Thumbnail
 4 bedroom detached house for sale in Bridle View, 10 Thorpefield, Sockbridge, Penrith, Cumbria, CA10 2JN, CA10 — £425,000 • 4 bed • 3 bath • 1460 ft²
4 bedroom detached house for sale in Bridle View, 10 Thorpefield, Sockbridge, Penrith, Cumbria, CA10 2JN, CA10 — £425,000 • 4 bed • 3 bath • 1460 ft² 2 bedroom detached house for sale in 14 Thorpefield, Sockbridge, Tirril, Penrith, Cumbria, CA10 — £325,000 • 2 bed • 2 bath • 1281 ft²
2 bedroom detached house for sale in 14 Thorpefield, Sockbridge, Tirril, Penrith, Cumbria, CA10 — £325,000 • 2 bed • 2 bath • 1281 ft² 5 bedroom detached house for sale in Swallows Rise, Sockbridge, Tirril, CA10 — £895,000 • 5 bed • 4 bath
5 bedroom detached house for sale in Swallows Rise, Sockbridge, Tirril, CA10 — £895,000 • 5 bed • 4 bath 4 bedroom detached house for sale in Hackthorpe Gardens, Hackthorpe, Penrith, CA10 — £495,000 • 4 bed • 2 bath • 1184 ft²
4 bedroom detached house for sale in Hackthorpe Gardens, Hackthorpe, Penrith, CA10 — £495,000 • 4 bed • 2 bath • 1184 ft² 5 bedroom detached house for sale in Swallows Rise, Sockbridge, Tirril, CA10 — £795,000 • 5 bed • 4 bath • 619 ft²
5 bedroom detached house for sale in Swallows Rise, Sockbridge, Tirril, CA10 — £795,000 • 5 bed • 4 bath • 619 ft² 5 bedroom detached house for sale in Valley Road, Clifton, CA10 — £475,000 • 5 bed • 3 bath • 1905 ft²
5 bedroom detached house for sale in Valley Road, Clifton, CA10 — £475,000 • 5 bed • 3 bath • 1905 ft²