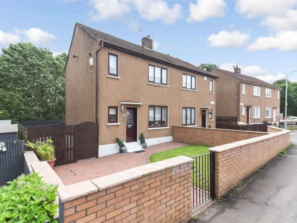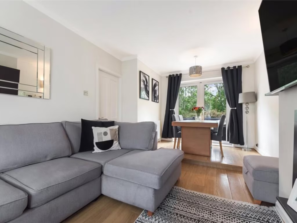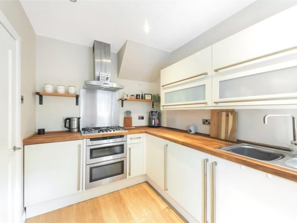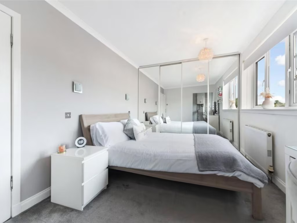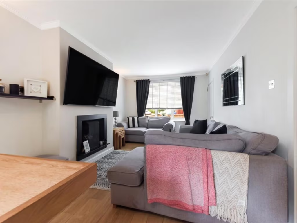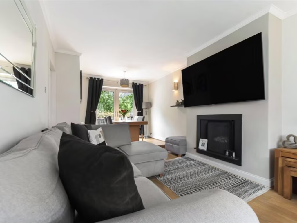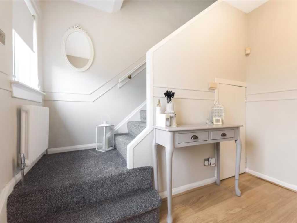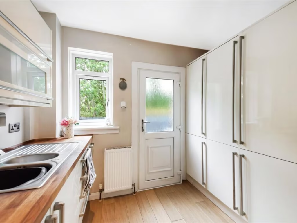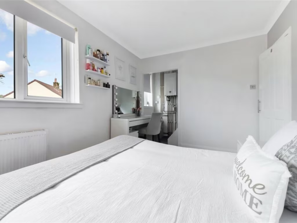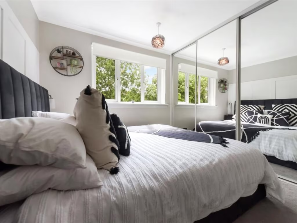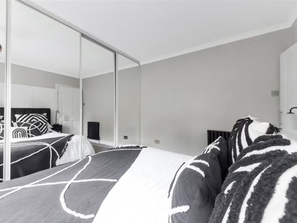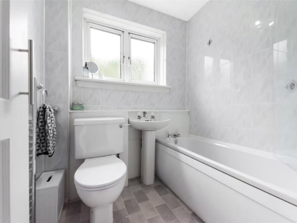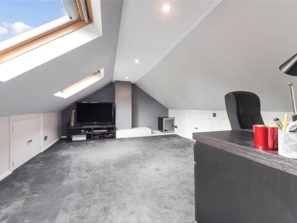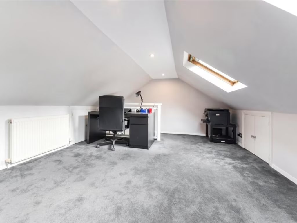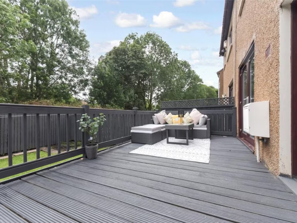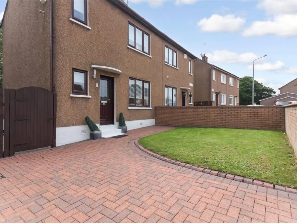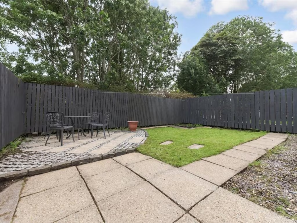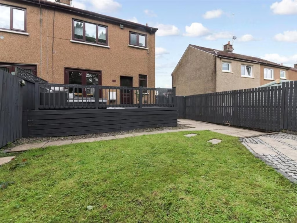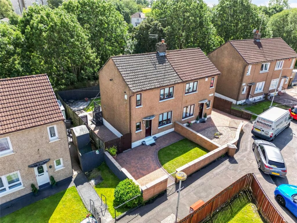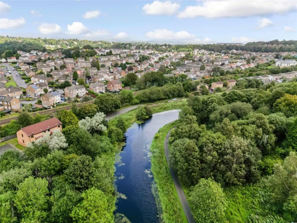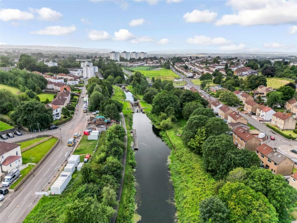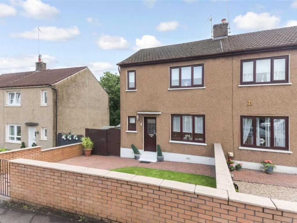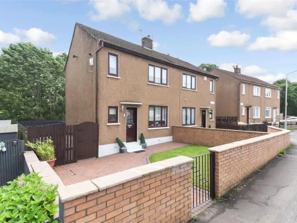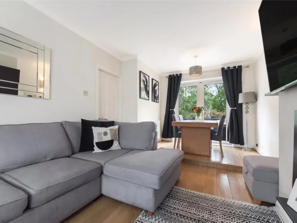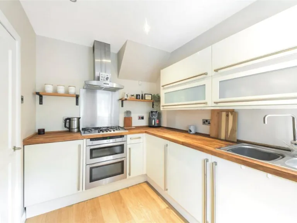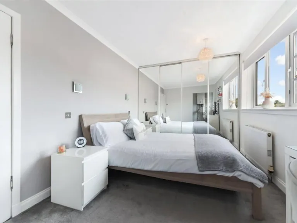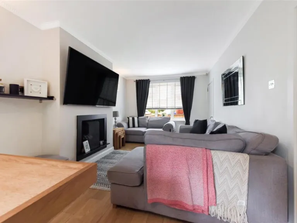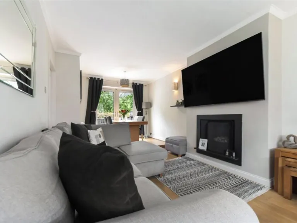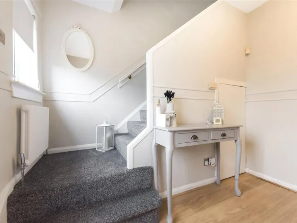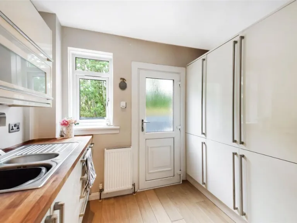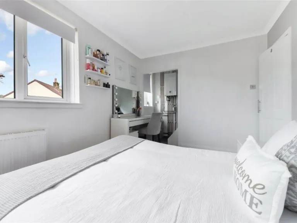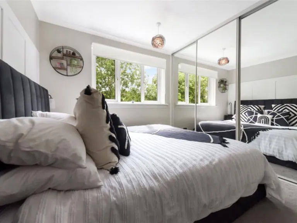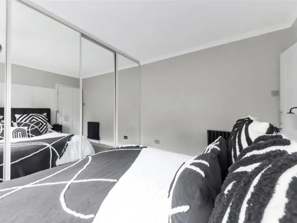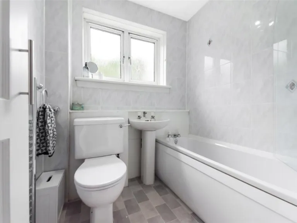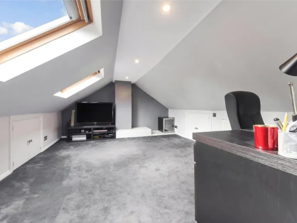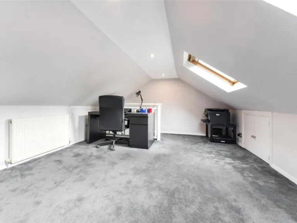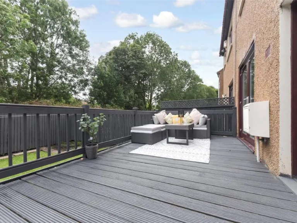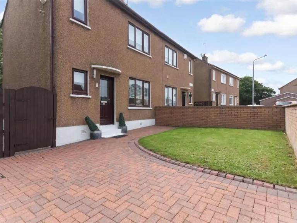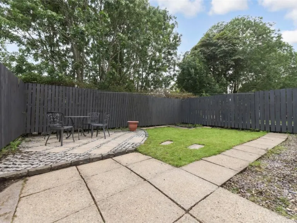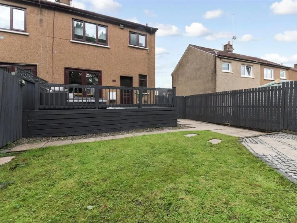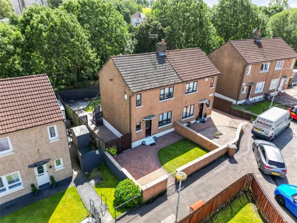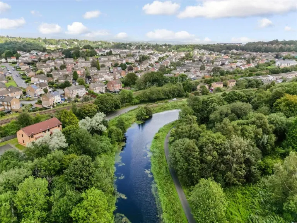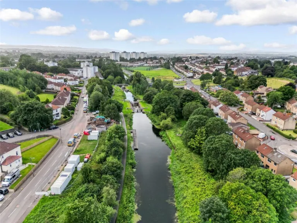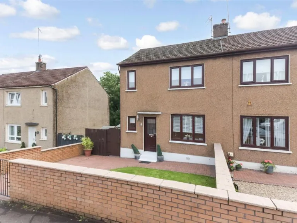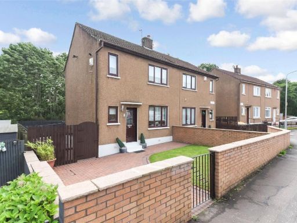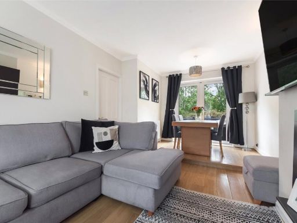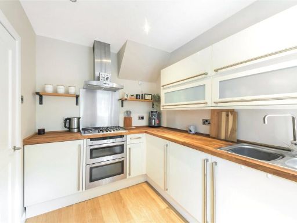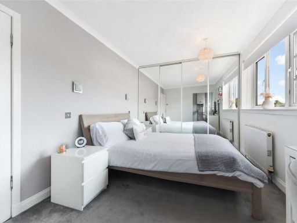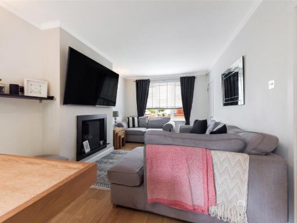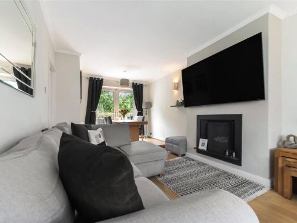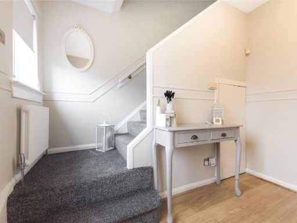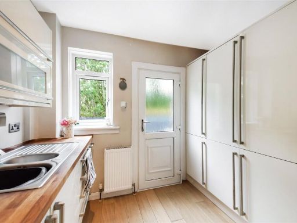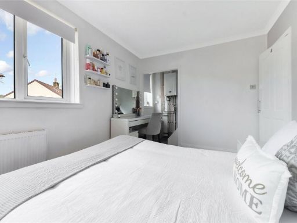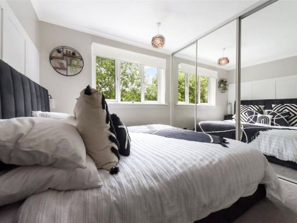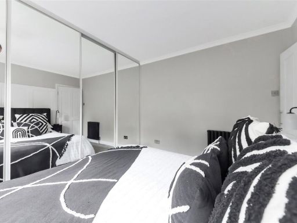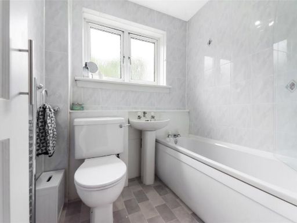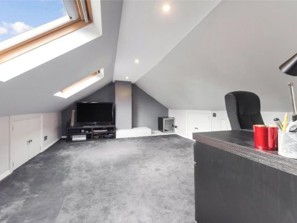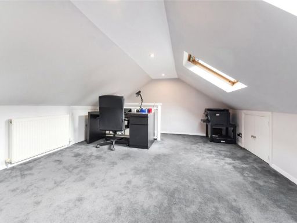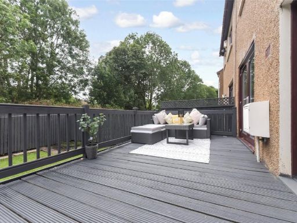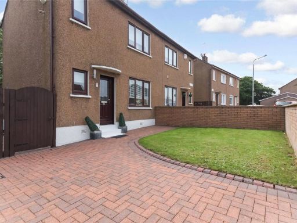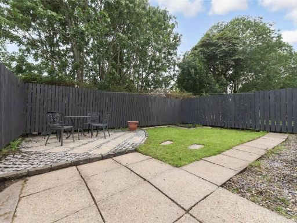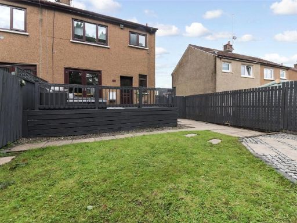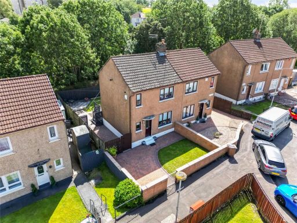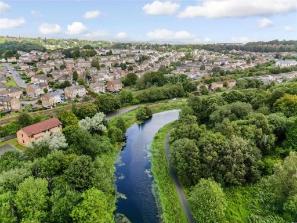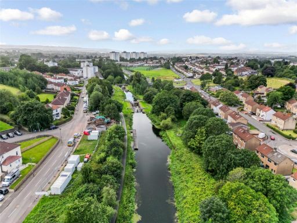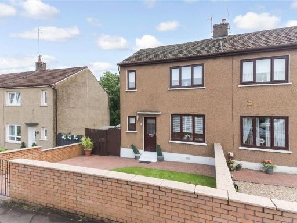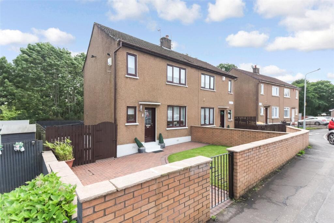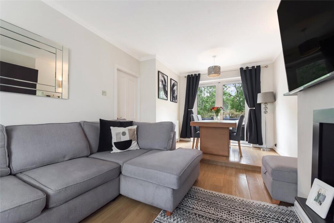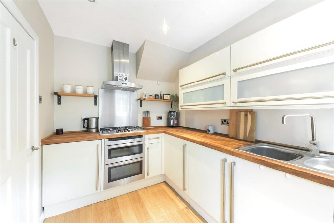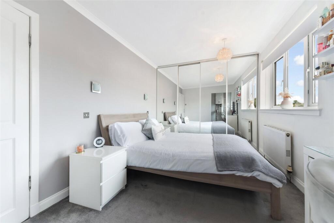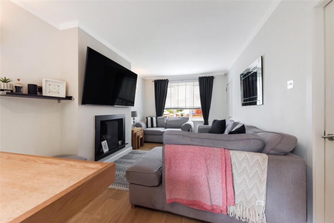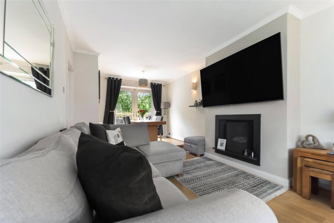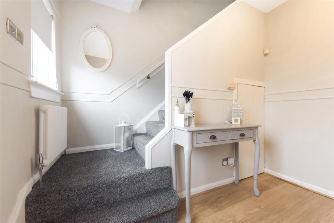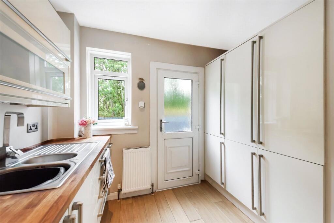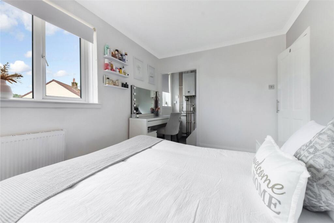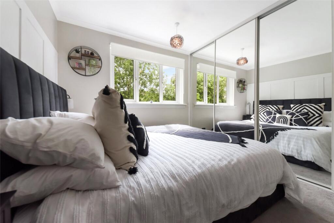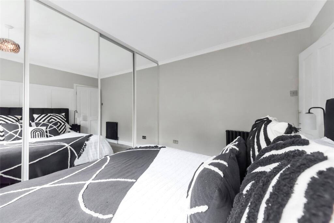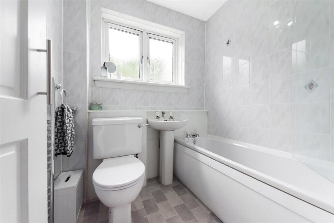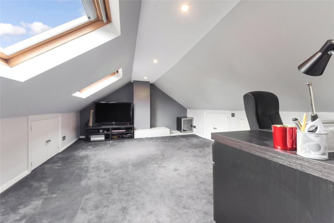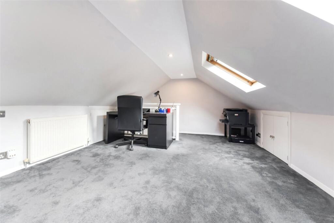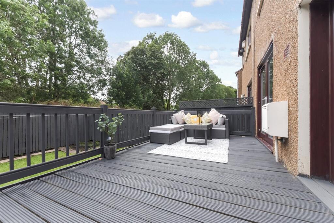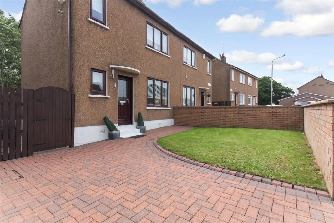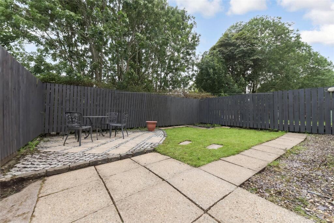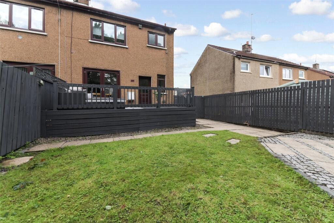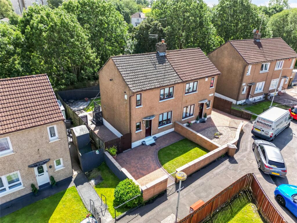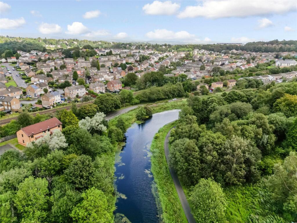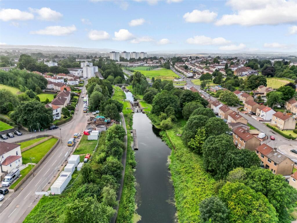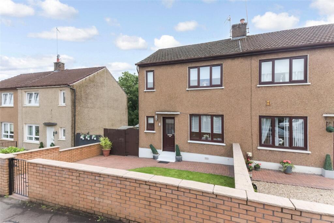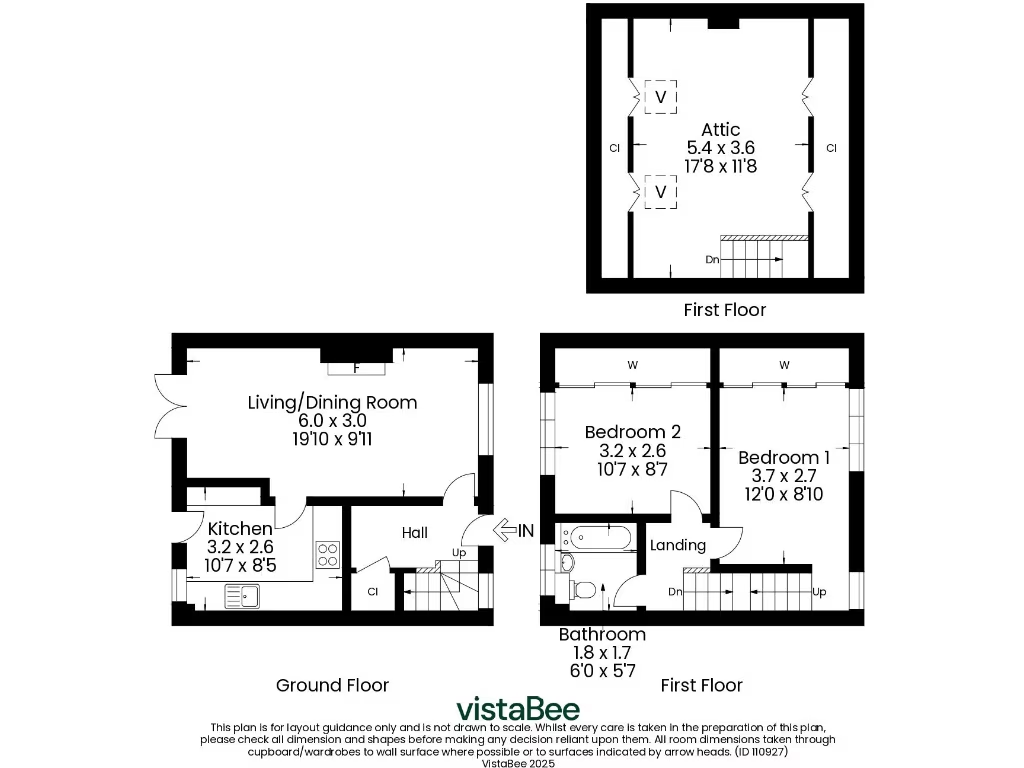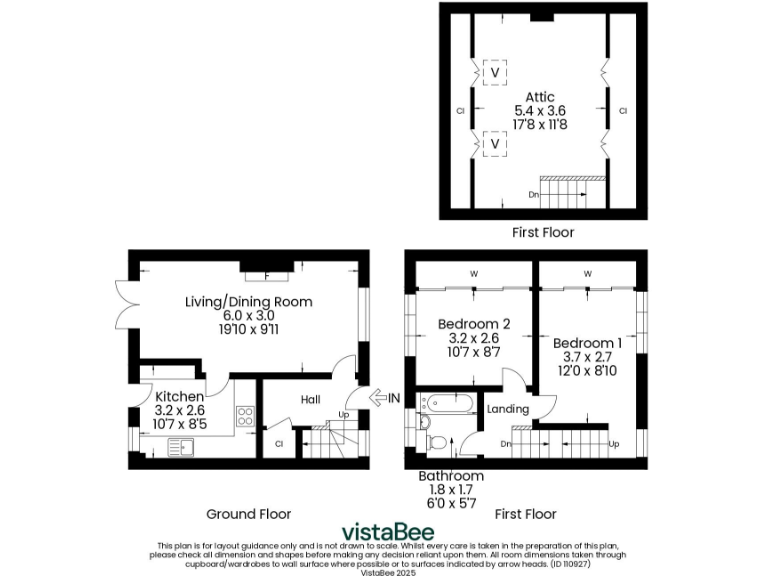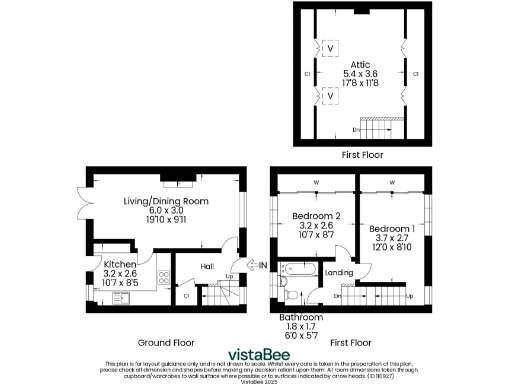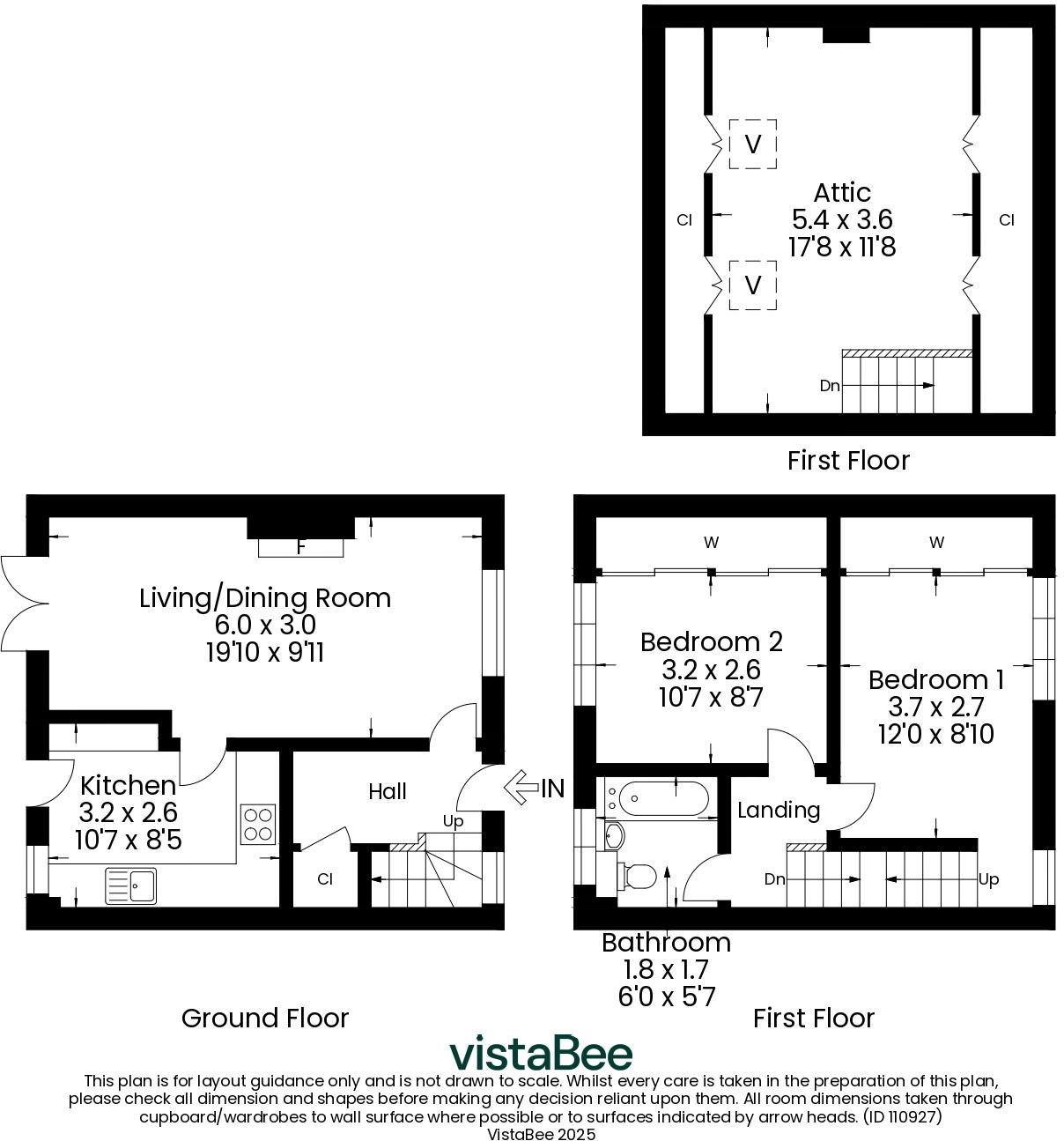Summary - 2, SOUTH MORAINE LANE, GLASGOW G15 6JU
2 bed 1 bath Semi-Detached
Well-presented two-bedroom semi with garden, loft storage and canal access — ideal first home..
Backing onto Forth and Clyde canal with pleasant waterside access
Spacious 20ft open-plan lounge/diner with patio doors to rear deck
Two double bedrooms plus floored loft for extra storage or conversion
Gas central heating and double glazing throughout
Private front and rear gardens with paved driveway
Fast broadband and excellent mobile signal for home working
Modest total area (~724 sq ft); smaller than larger family homes
Local area classed very deprived; tenure not specified—investigate
This two-bedroom semi-detached villa on South Moraine Lane offers well-presented, move-in-ready accommodation ideal for a first home or small family. The layout includes a generous 20ft open-plan lounge/diner with patio doors to the rear deck, a modern kitchen, two double bedrooms, family bathroom and a useful floored loft for storage or conversion (subject to consent). Good practical features include gas central heating and double glazing.
Externally the property benefits from private front and rear gardens and a paved driveway, and it backs directly onto the Forth and Clyde canal, which provides pleasant waterside walks and nearby green space. Broadband speeds are fast and mobile signal is excellent — practical for home working or streaming.
Buyers should note a few important context points: the home is around 724 sq ft, so space is modest compared with larger family houses. The wider area is classified as very deprived / hard-pressed, which may affect resale or rental demand. Tenure hasn’t been confirmed in the information provided, so that should be checked early in any purchase process. Council tax is described as moderate.
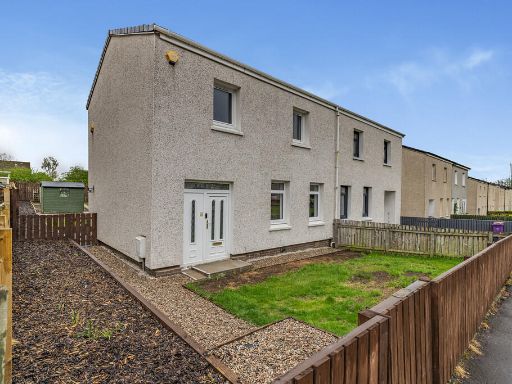 3 bedroom semi-detached house for sale in Langa Street, Maryhill, G20 — £160,000 • 3 bed • 1 bath • 1022 ft²
3 bedroom semi-detached house for sale in Langa Street, Maryhill, G20 — £160,000 • 3 bed • 1 bath • 1022 ft²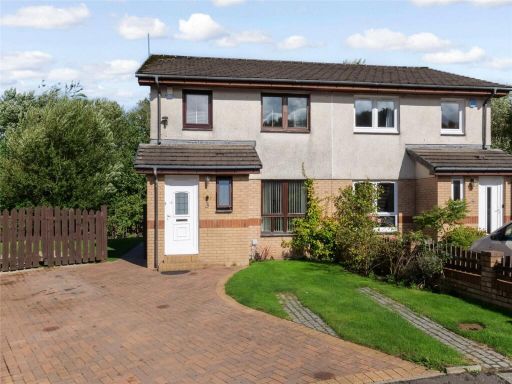 3 bedroom semi-detached house for sale in Ben Uird Place, Glasgow, Glasgow City, G53 — £215,000 • 3 bed • 1 bath • 725 ft²
3 bedroom semi-detached house for sale in Ben Uird Place, Glasgow, Glasgow City, G53 — £215,000 • 3 bed • 1 bath • 725 ft²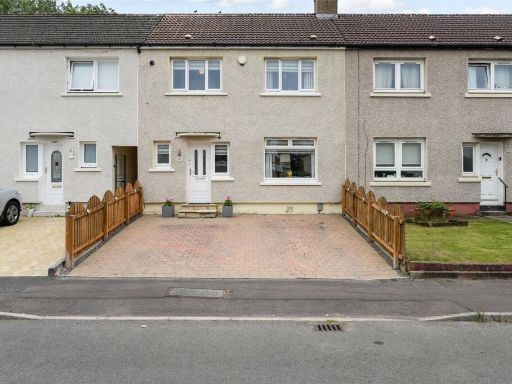 3 bedroom terraced house for sale in Wyvis Avenue, Knightswood, Glasgow, G13 — £150,000 • 3 bed • 1 bath • 937 ft²
3 bedroom terraced house for sale in Wyvis Avenue, Knightswood, Glasgow, G13 — £150,000 • 3 bed • 1 bath • 937 ft²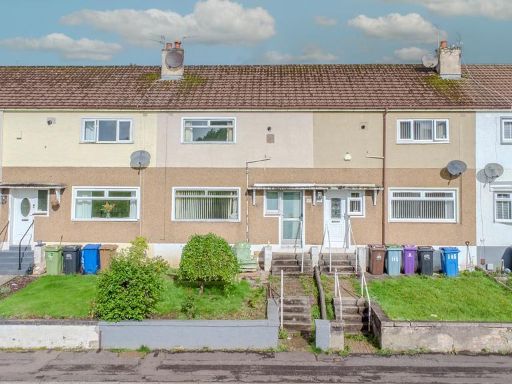 2 bedroom terraced house for sale in Moraine Avenue, Blairdardie, G15 6HU, G15 — £125,000 • 2 bed • 1 bath • 676 ft²
2 bedroom terraced house for sale in Moraine Avenue, Blairdardie, G15 6HU, G15 — £125,000 • 2 bed • 1 bath • 676 ft²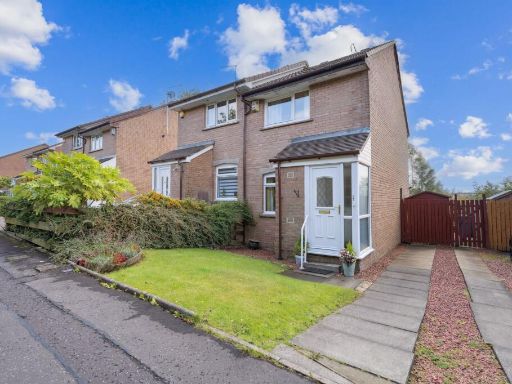 2 bedroom property for sale in 17 Burnfield Drive, Mansewood, Glasgow, G43 1BW, G43 — £149,000 • 2 bed • 1 bath • 689 ft²
2 bedroom property for sale in 17 Burnfield Drive, Mansewood, Glasgow, G43 1BW, G43 — £149,000 • 2 bed • 1 bath • 689 ft²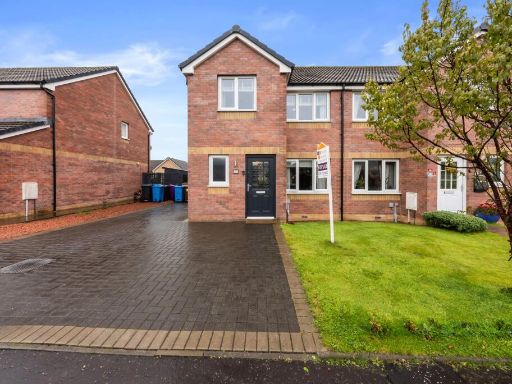 3 bedroom semi-detached house for sale in Kincardine Square, G33 5BU, G33 — £205,000 • 3 bed • 2 bath • 471 ft²
3 bedroom semi-detached house for sale in Kincardine Square, G33 5BU, G33 — £205,000 • 3 bed • 2 bath • 471 ft²