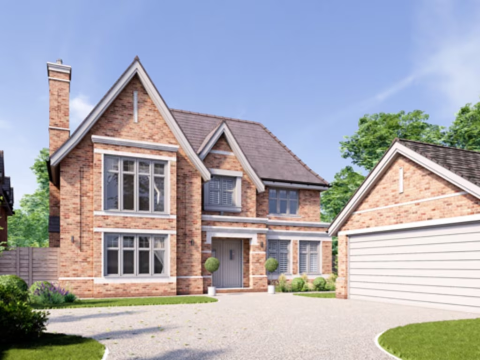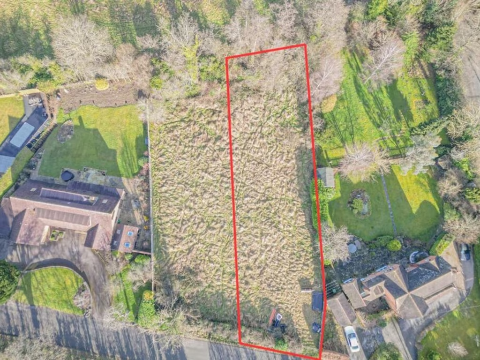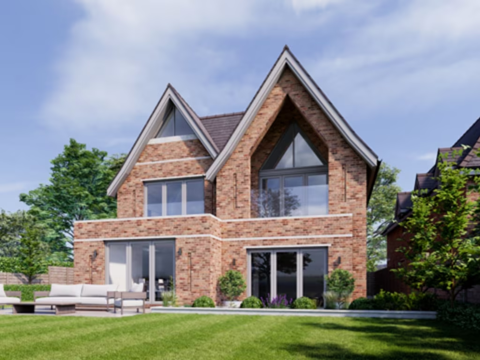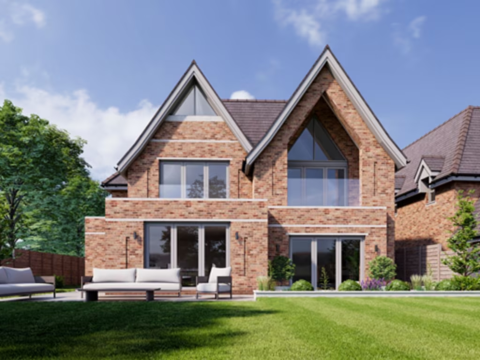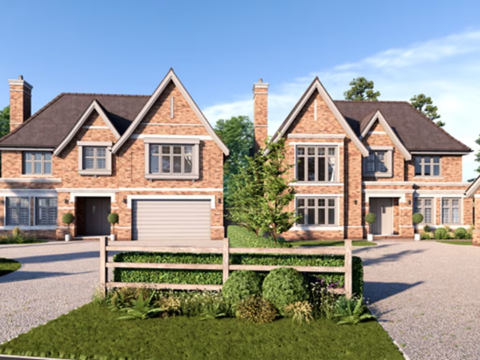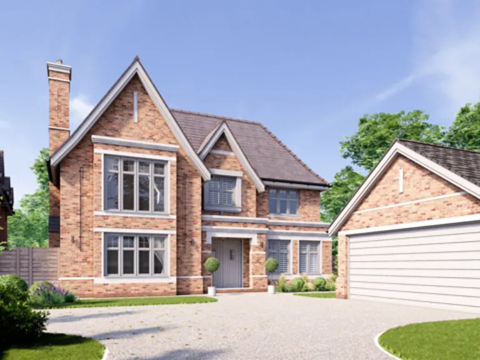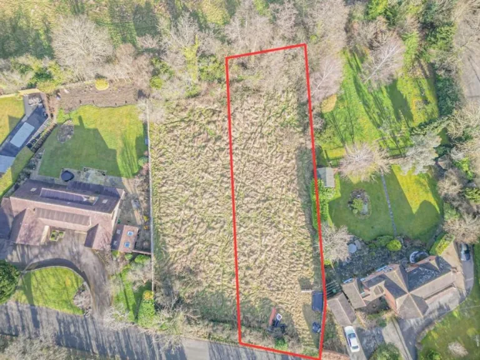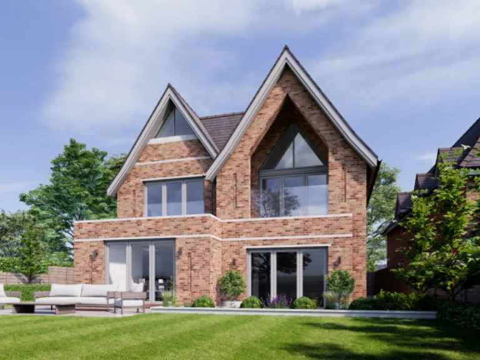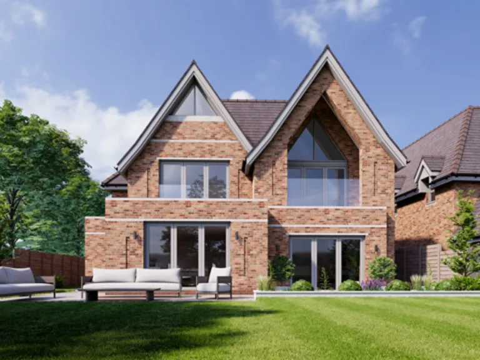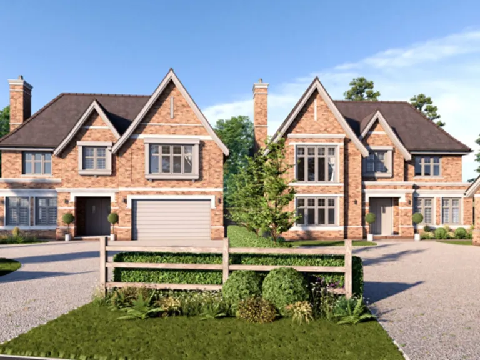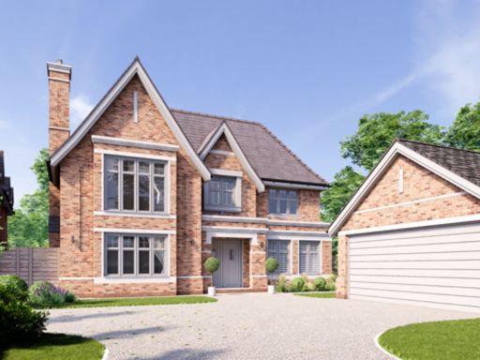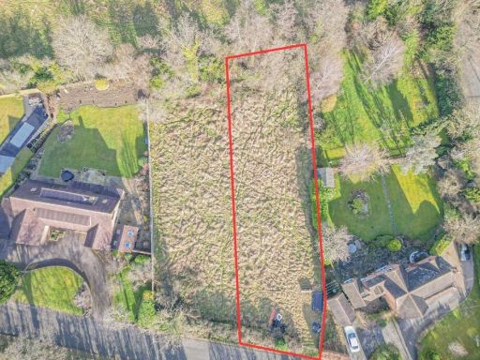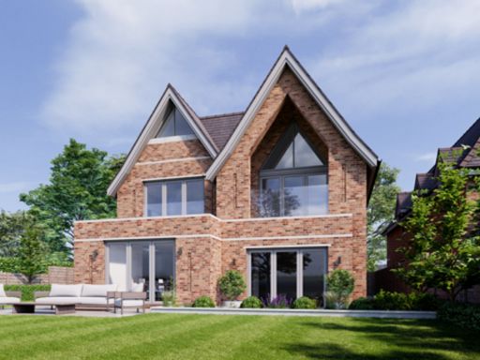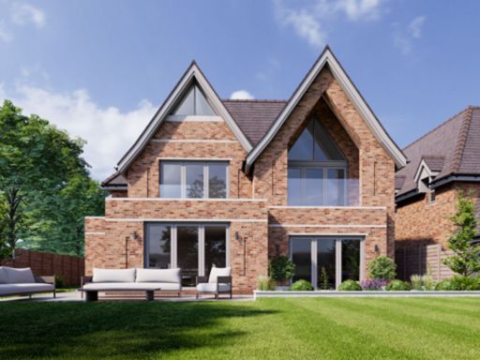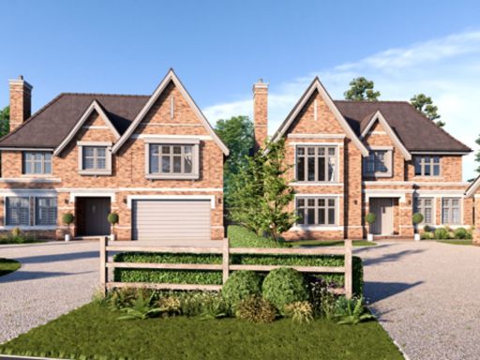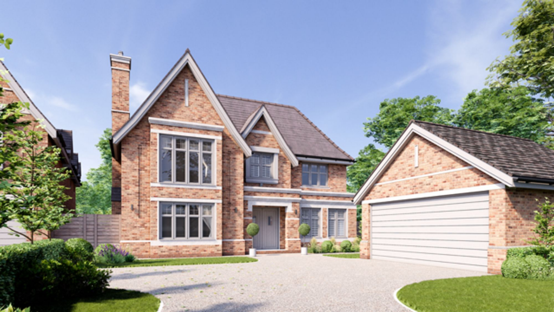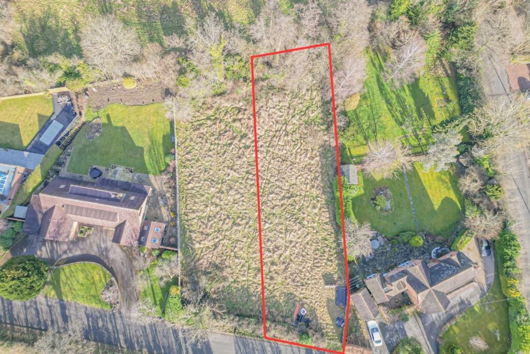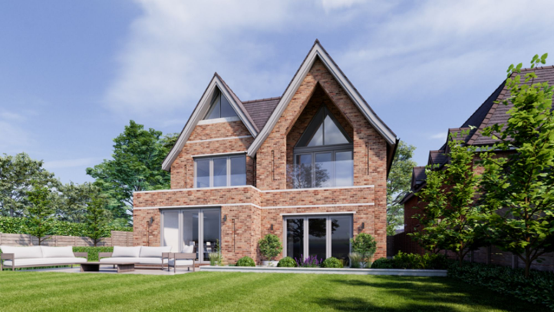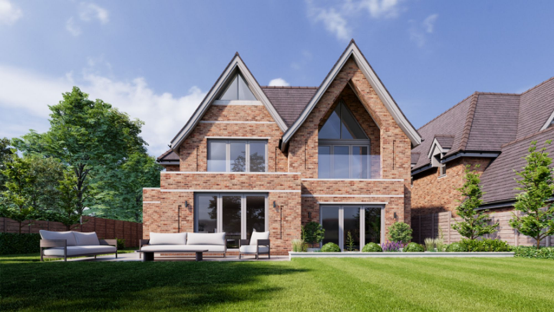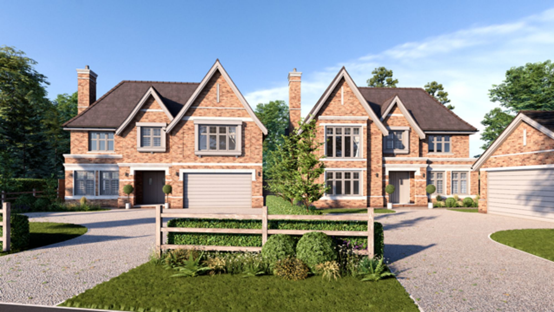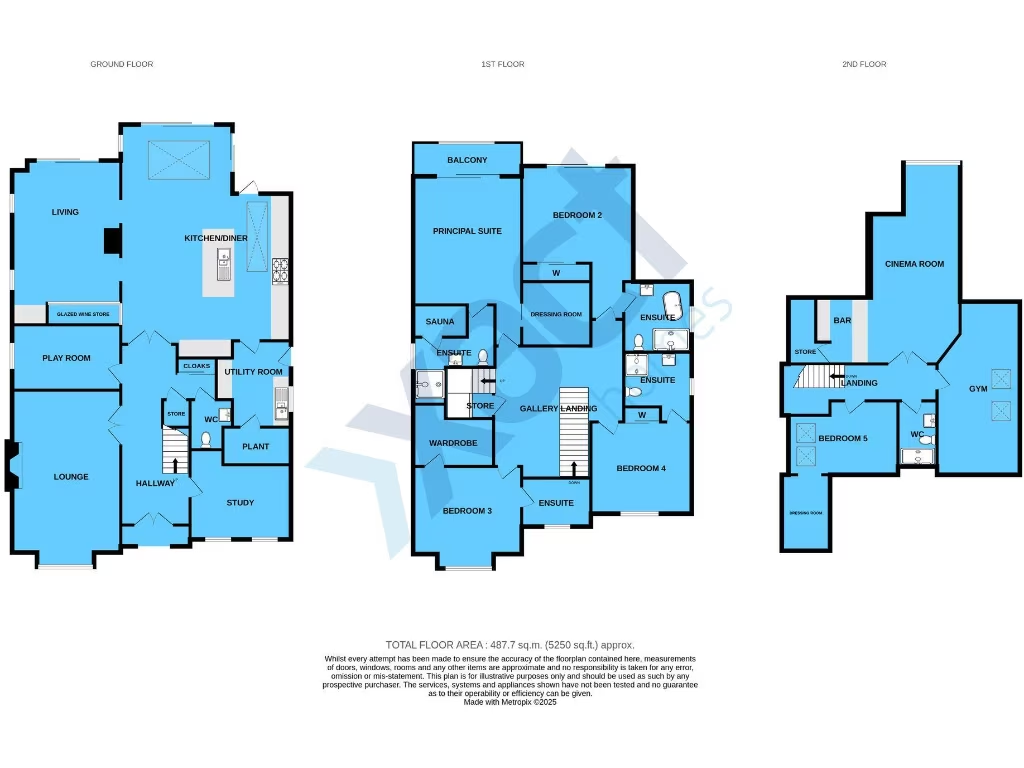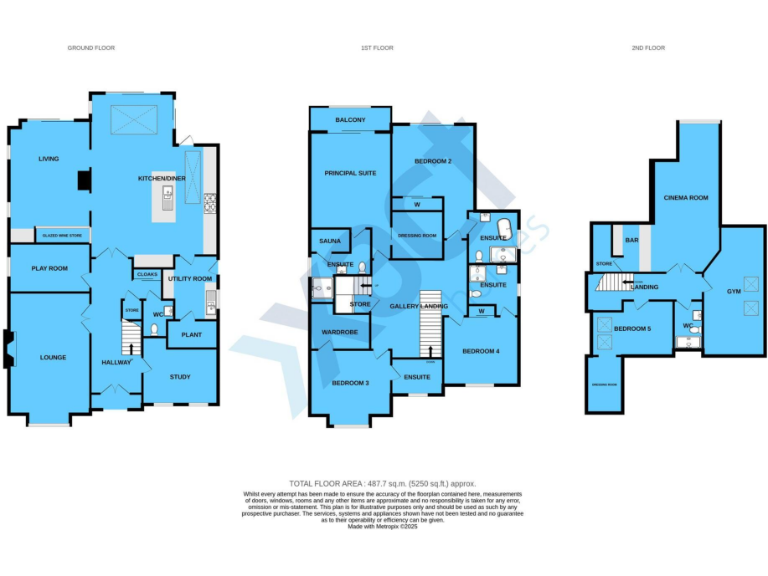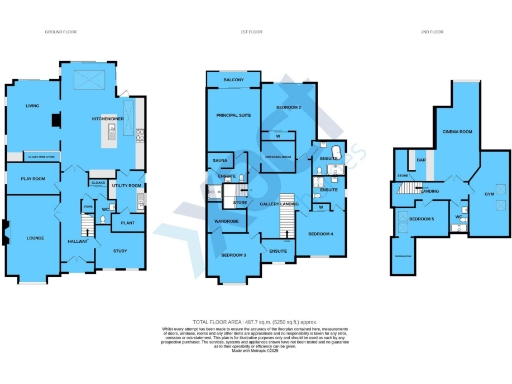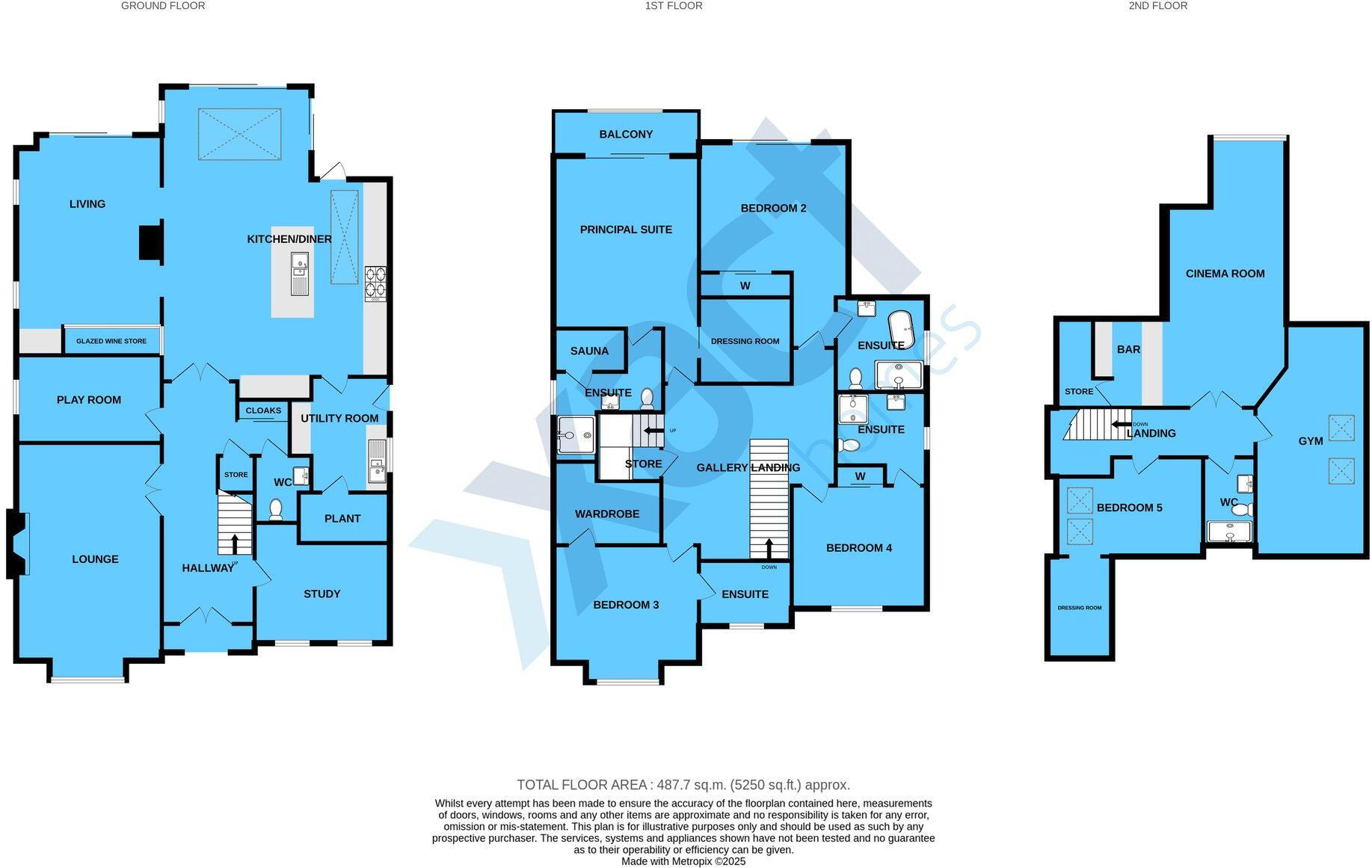Summary - 2 BLUE LAKE ROAD DORRIDGE SOLIHULL B93 8BJ
1 bed 1 bath Land
**Standout Features:**
- Full planning permission for a 5,250 sq ft luxury detached residence
- Prime location in Dorridge, close to amenities and train station
- Impressive design includes two reception rooms, kitchen/diner, and playroom
- Principal suite with dressing room, sauna, and balcony
- Additional cinema room, gym, and multiple en-suite bedrooms
- Separate detached garage and large garden space
- Highly sought-after area with views over lush fields
This exceptional plot of land in one of Dorridge's most coveted locations presents a rare opportunity for buyers and developers alike. Boasting full planning permission for a grand 5,250 square foot luxury home, this property offers an extraordinary layout designed for modern living. Imagine entertaining in expansive reception rooms, cooking in a stunning family kitchen with garden views, and retreating to a private principal suite featuring a dressing room, sauna, and balcony to enjoy serene surroundings.
Potential buyers will appreciate the array of luxurious features this property promises, including spacious en-suite accommodations, a dedicated cinema room, and ample leisure space with a bar area. Yet, this remarkable opportunity aligns with the perfect lifestyle balance—being within walking distance to essential amenities, schools, and Dorridge Station ensures convenience while enjoying the tranquility of open field views at both the front and rear.
Ideal for discerning individuals or developers seeking a unique self-build project, this exclusive plot is chain-free and ready for transformation into a bespoke residence tailored to your vision. Don’t miss your chance to make this dream home a reality in an affluent and picturesque community.
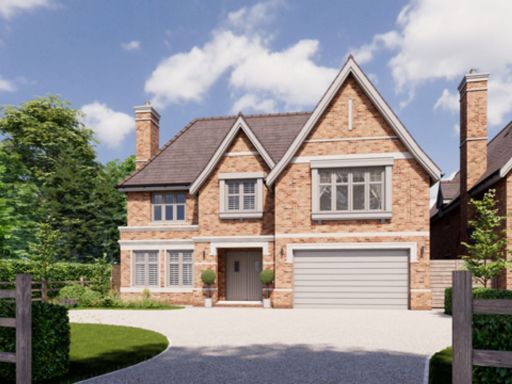 Land for sale in Blue Lake Road, Dorridge, B93 — £875,000 • 1 bed • 1 bath • 5100 ft²
Land for sale in Blue Lake Road, Dorridge, B93 — £875,000 • 1 bed • 1 bath • 5100 ft²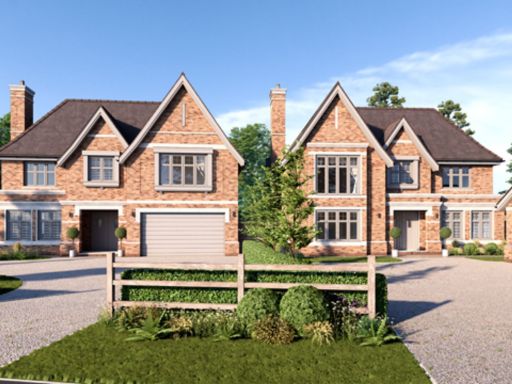 Land for sale in Blue Lake Road, Dorridge, B93 — £1,750,000 • 1 bed • 1 bath • 5000 ft²
Land for sale in Blue Lake Road, Dorridge, B93 — £1,750,000 • 1 bed • 1 bath • 5000 ft²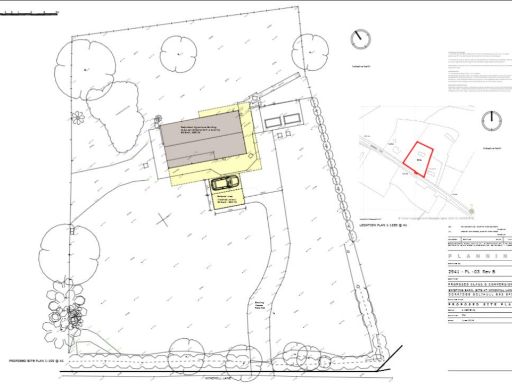 Plot for sale in Windmill Lane, Dorridge, B93 — £500,000 • 1 bed • 1 bath
Plot for sale in Windmill Lane, Dorridge, B93 — £500,000 • 1 bed • 1 bath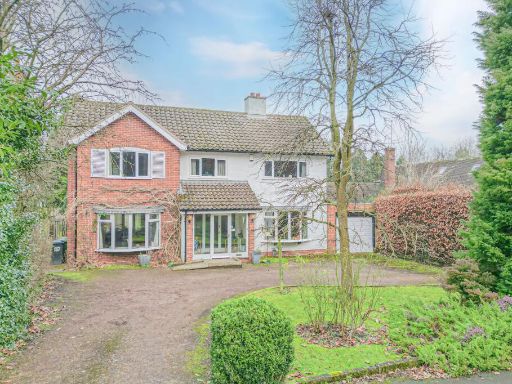 5 bedroom detached house for sale in Dorridge Road, Dorridge, B93 — £1,350,000 • 5 bed • 2 bath • 2407 ft²
5 bedroom detached house for sale in Dorridge Road, Dorridge, B93 — £1,350,000 • 5 bed • 2 bath • 2407 ft²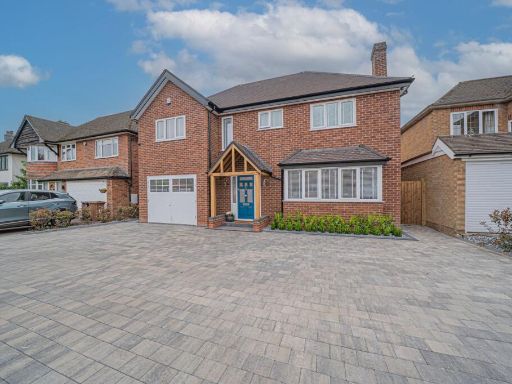 5 bedroom detached house for sale in Besbury Close, Dorridge, B93 — £1,350,000 • 5 bed • 3 bath • 2446 ft²
5 bedroom detached house for sale in Besbury Close, Dorridge, B93 — £1,350,000 • 5 bed • 3 bath • 2446 ft²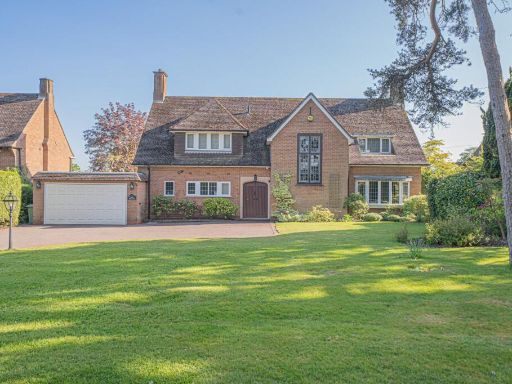 4 bedroom detached house for sale in Temple Road, Dorridge, B93 — £1,675,000 • 4 bed • 2 bath • 2643 ft²
4 bedroom detached house for sale in Temple Road, Dorridge, B93 — £1,675,000 • 4 bed • 2 bath • 2643 ft²