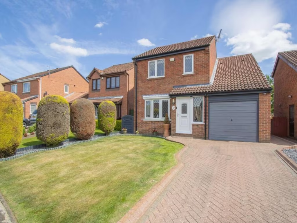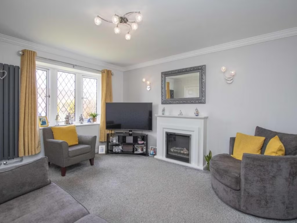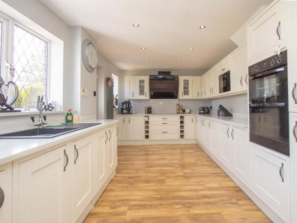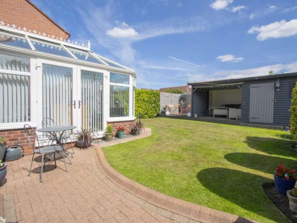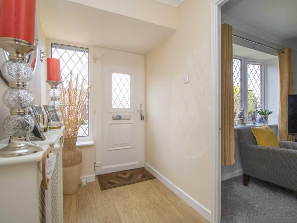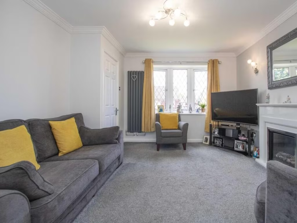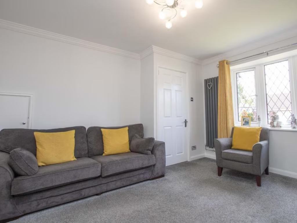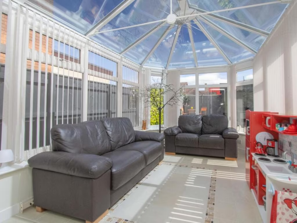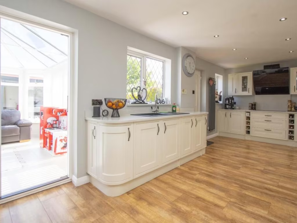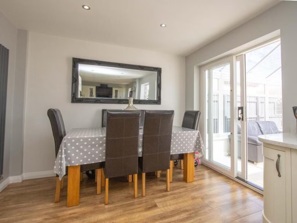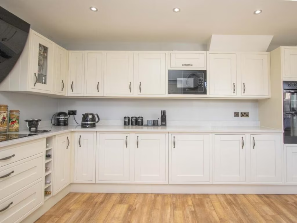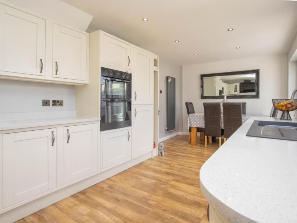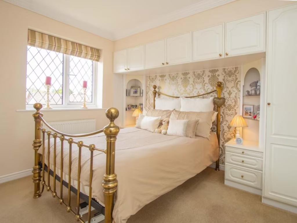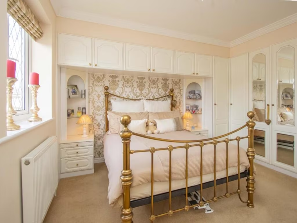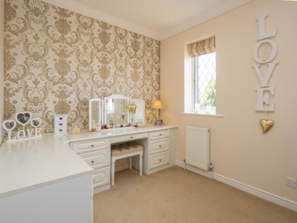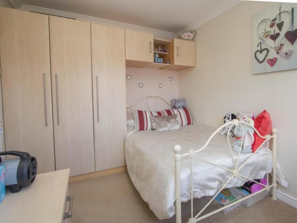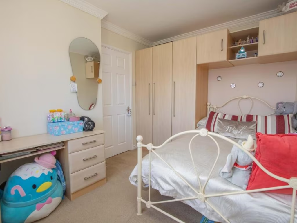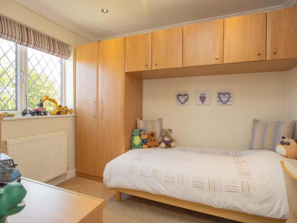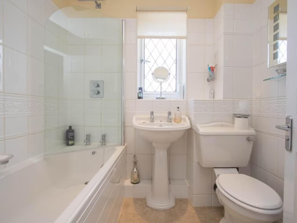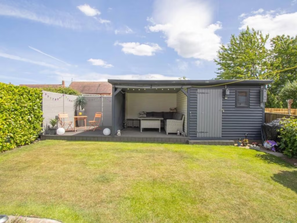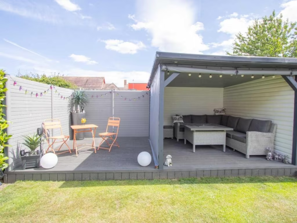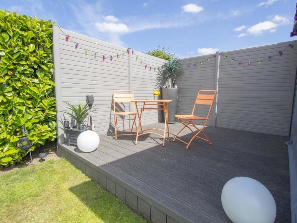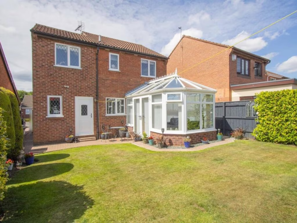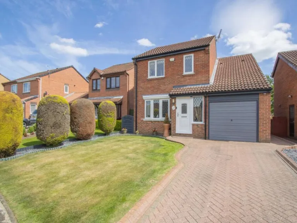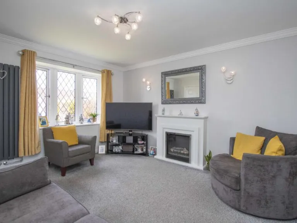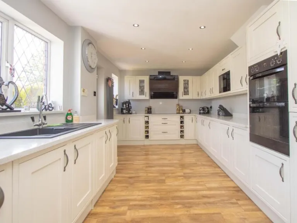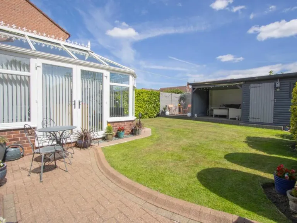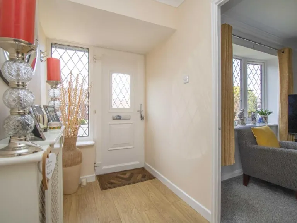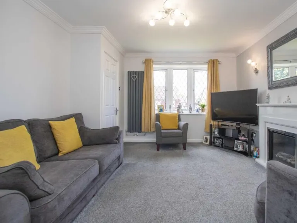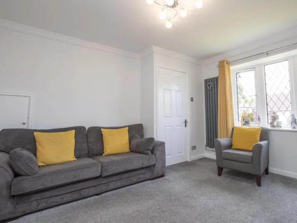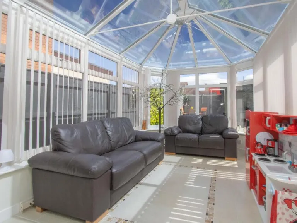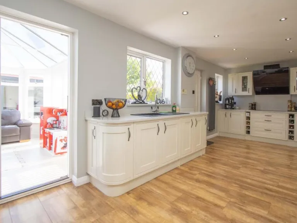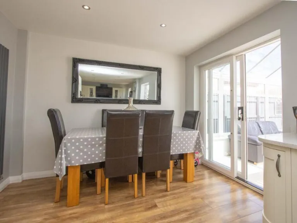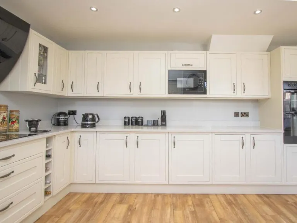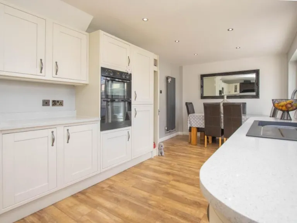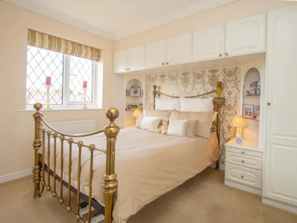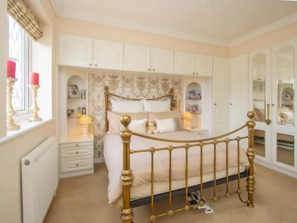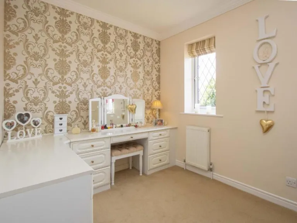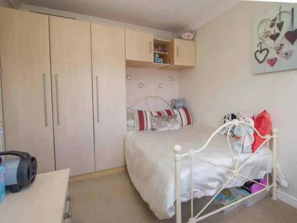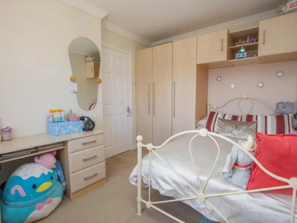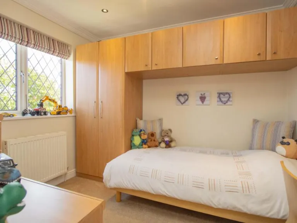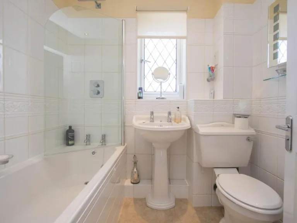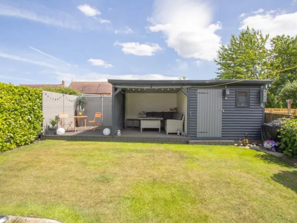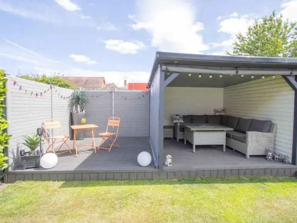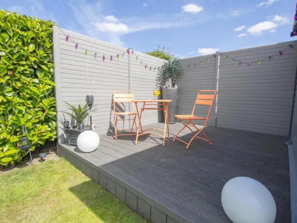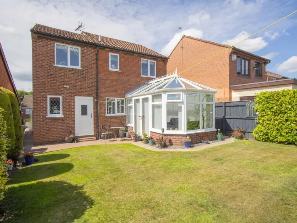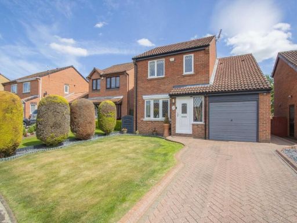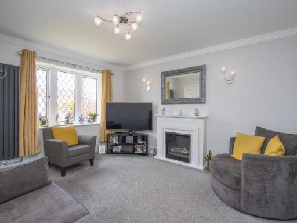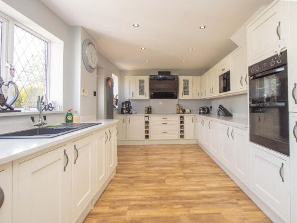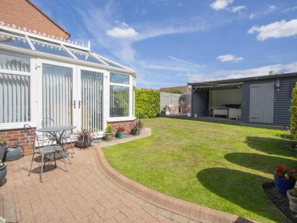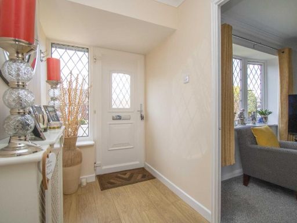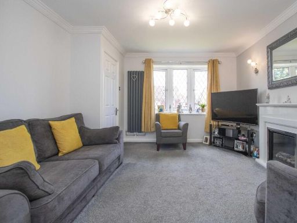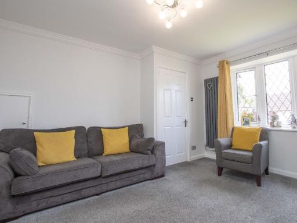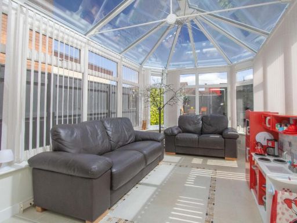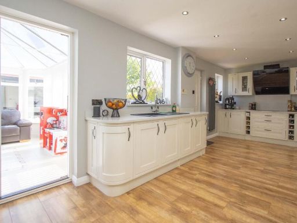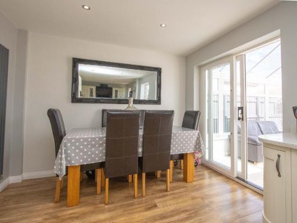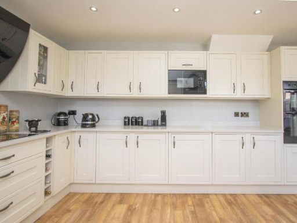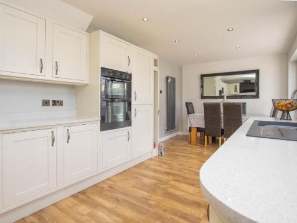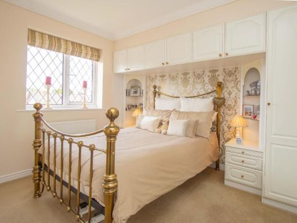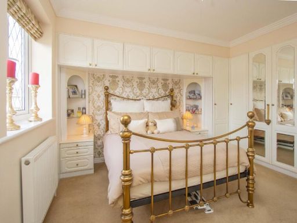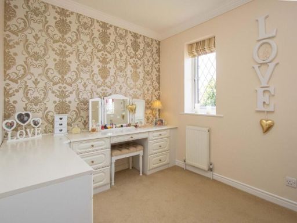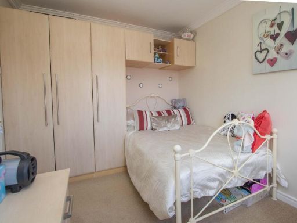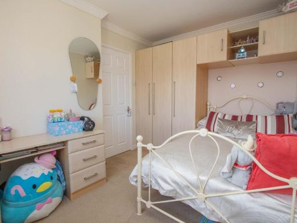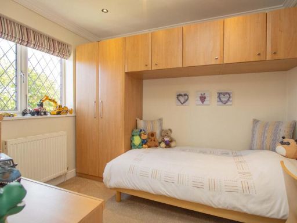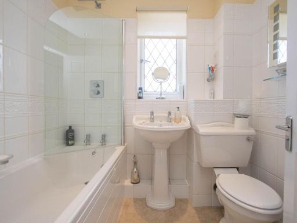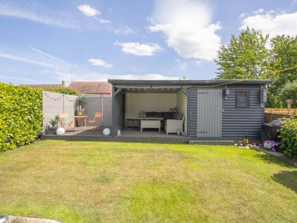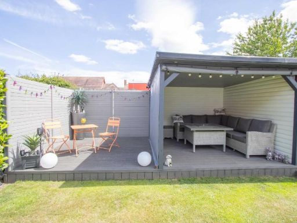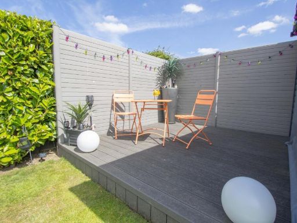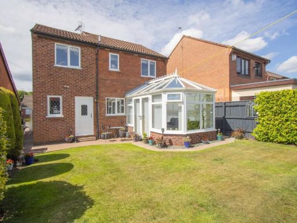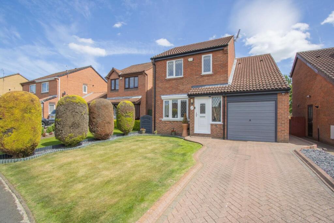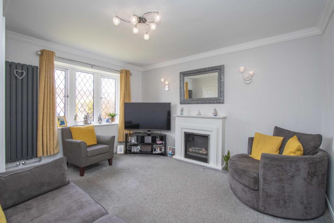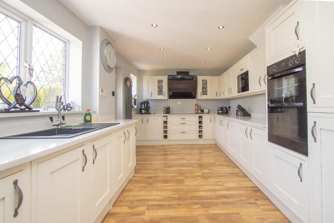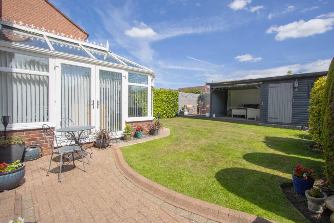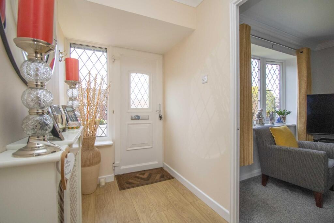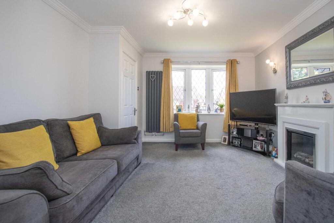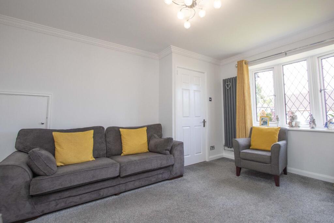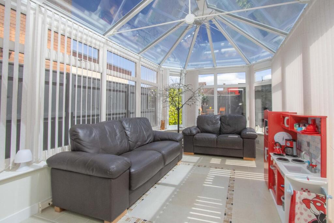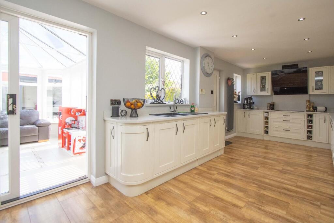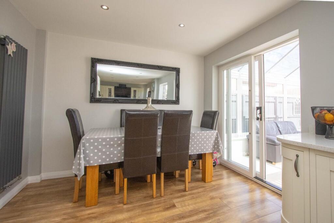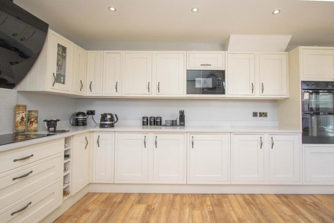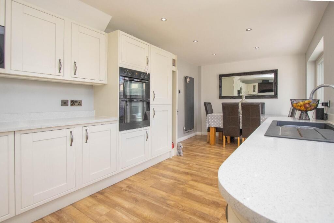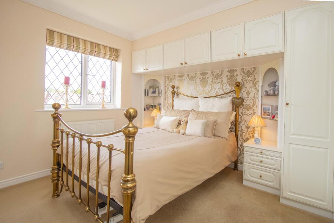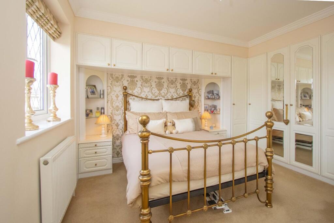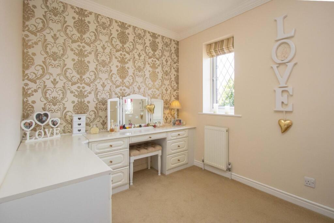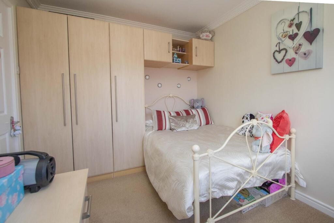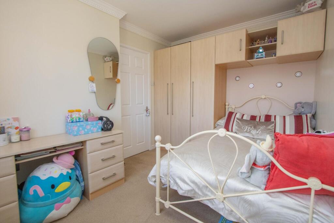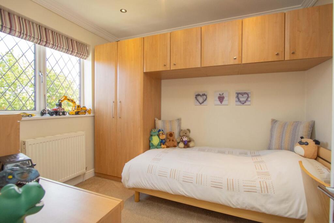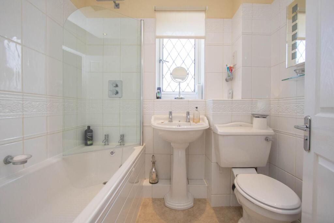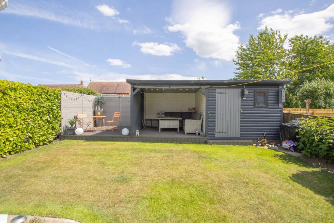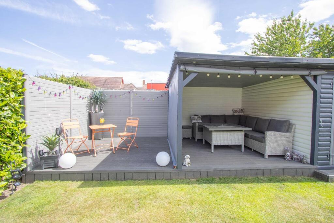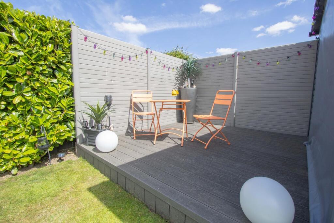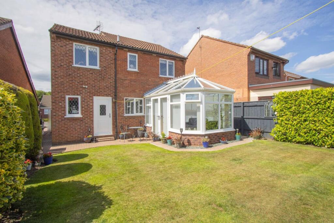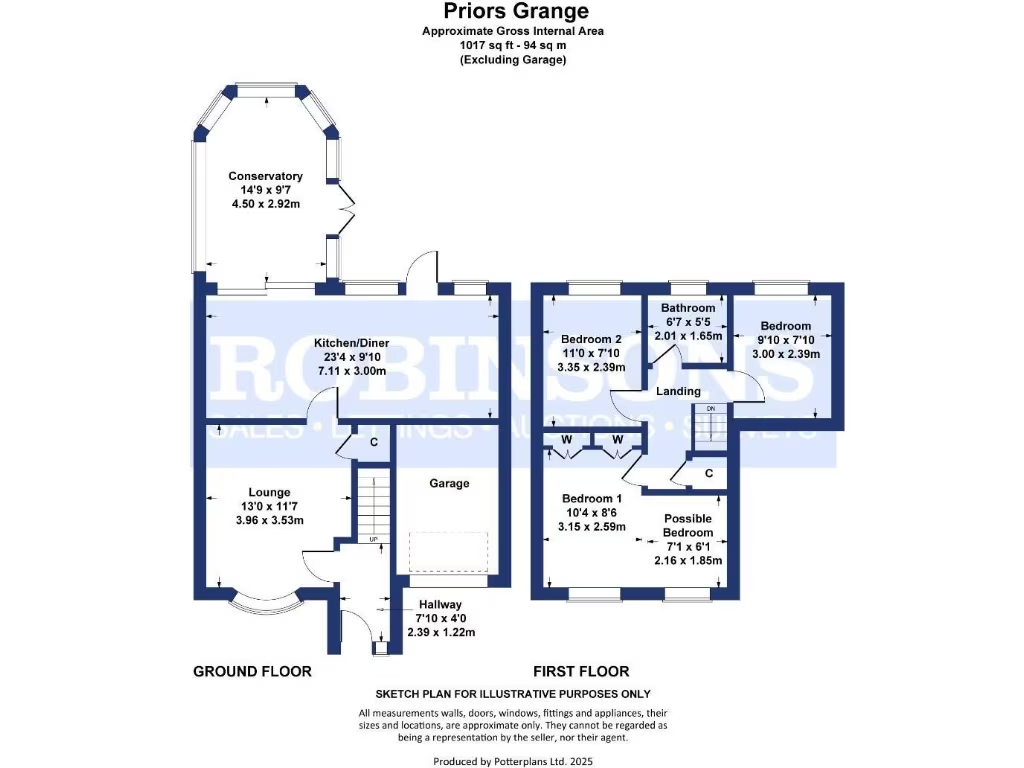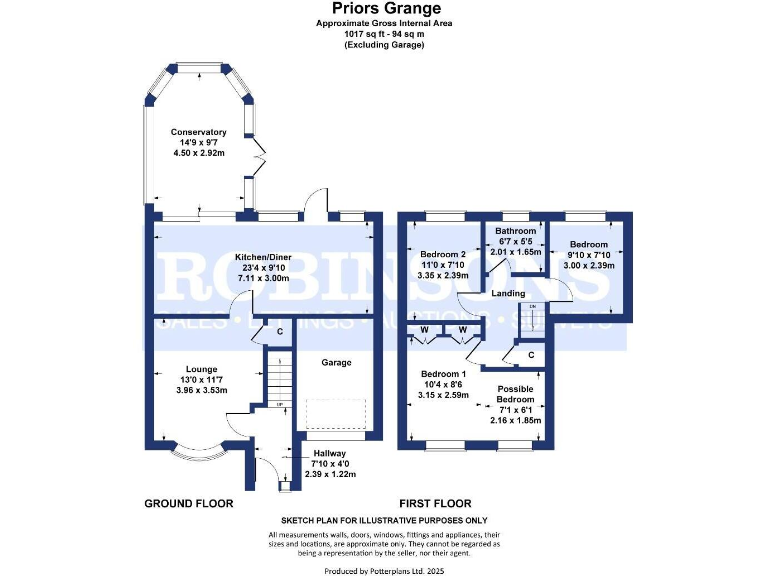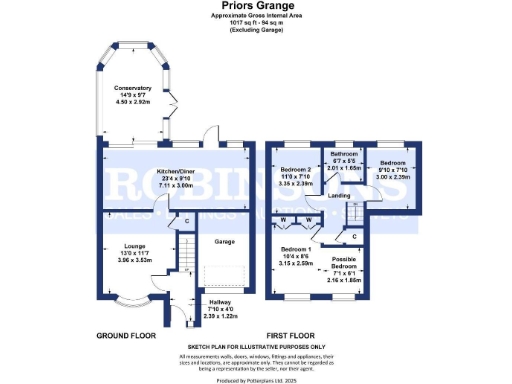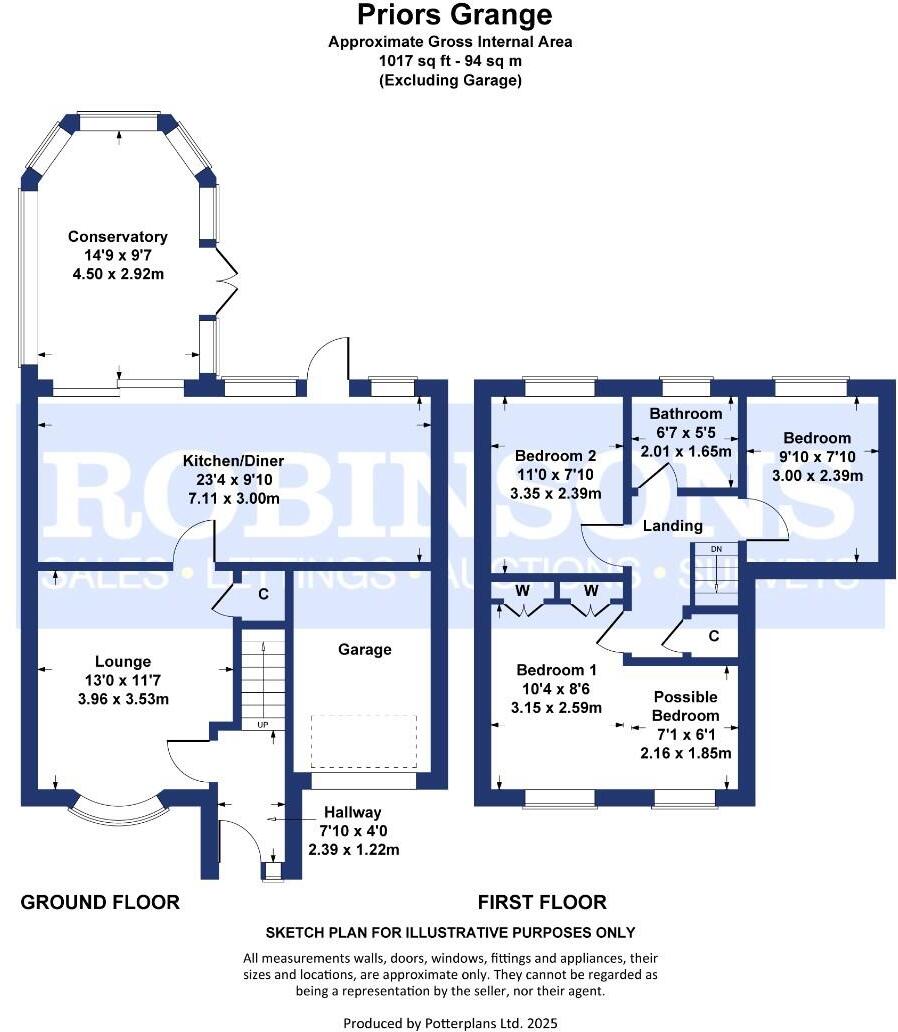Summary - 62 Priors Grange, High Pittington DH6 1DB
3 bed 1 bath Detached
Detached three-bedroom home with large garden, summer house and garage on High Pittington outskirts.
Detached three-bedroom house with extended layout and flexible first floor
Large private rear garden with summer house/home office
Conservatory with underfloor heating overlooking the garden
Generous kitchen-diner and separate lounge, good natural light
Single garage plus ample driveway parking
Built early 1990s; double glazing and gas central heating present
Single family bathroom only; potential to reinstate fourth bedroom
EPC D — energy improvements likely to reduce running costs
Set on the edge of High Pittington, this three-bedroom detached home offers comfortable family living with a flexible, extended layout. The ground floor features a generous kitchen-dining room and a bright conservatory with underfloor heating that opens onto a large, private garden with a summer house—ideal as a home office or hobby space.
Upstairs has been remodelled to create a principal bedroom with a dressing area alongside two further double bedrooms and a family bathroom. The current layout could be adapted to reinstate a fourth bedroom if needed, giving useful future flexibility for growing families or guests. The property totals about 1,017 sq ft and was built in the early 1990s, with double glazing and gas central heating via boiler and radiators.
Practical benefits include a single garage, ample driveway parking, easy road access to the A690 and Durham, and nearby village amenities including a primary school and local shop. Broadband options are strong in the area and the setting provides semi-rural walks from the nearby Grade I listed church.
Notable drawbacks are a single family bathroom and an EPC rating of D, which suggests potential for energy-efficiency improvement. The property is of average overall size and condition for its age; buyers should expect some updating rather than a fully new fit-out. Council Tax sits in Band B. Viewing is recommended to assess space and adaptation potential personally.
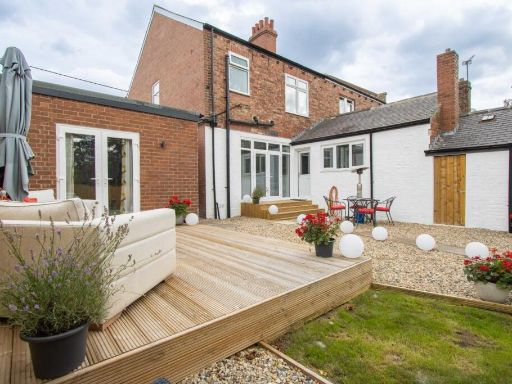 3 bedroom semi-detached house for sale in Jubilee Villas, High Pittington, Durham, DH6 — £285,000 • 3 bed • 2 bath • 1538 ft²
3 bedroom semi-detached house for sale in Jubilee Villas, High Pittington, Durham, DH6 — £285,000 • 3 bed • 2 bath • 1538 ft²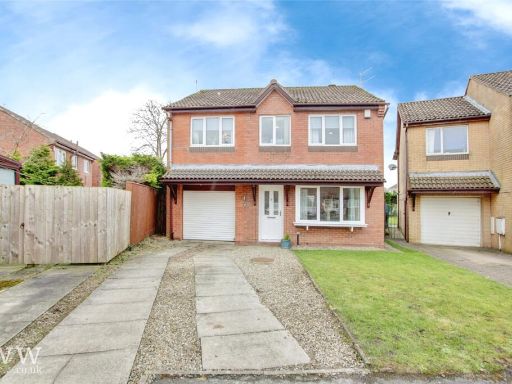 4 bedroom detached house for sale in Priors Grange, High Pittington, Durham, DH6 — £375,000 • 4 bed • 3 bath • 1120 ft²
4 bedroom detached house for sale in Priors Grange, High Pittington, Durham, DH6 — £375,000 • 4 bed • 3 bath • 1120 ft²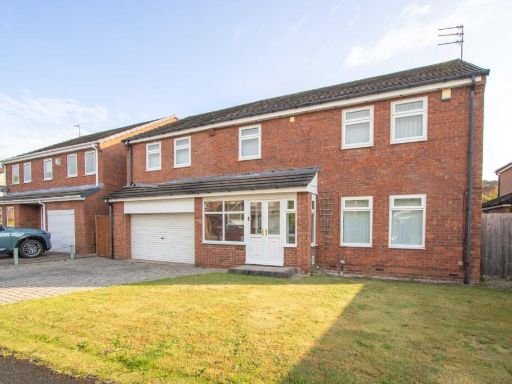 5 bedroom detached house for sale in Priors Grange, High Pittington, Durham, DH6 — £340,000 • 5 bed • 3 bath • 2377 ft²
5 bedroom detached house for sale in Priors Grange, High Pittington, Durham, DH6 — £340,000 • 5 bed • 3 bath • 2377 ft²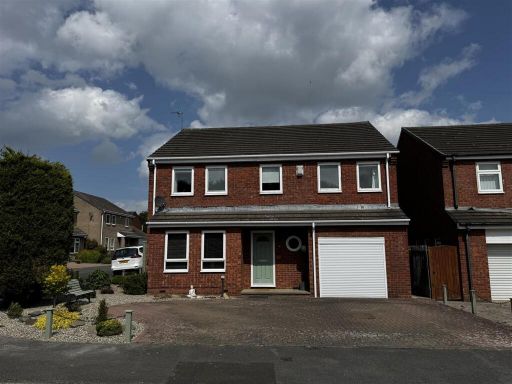 5 bedroom detached house for sale in Priors Grange, High Pittington, DH6 — £395,000 • 5 bed • 2 bath • 1841 ft²
5 bedroom detached house for sale in Priors Grange, High Pittington, DH6 — £395,000 • 5 bed • 2 bath • 1841 ft²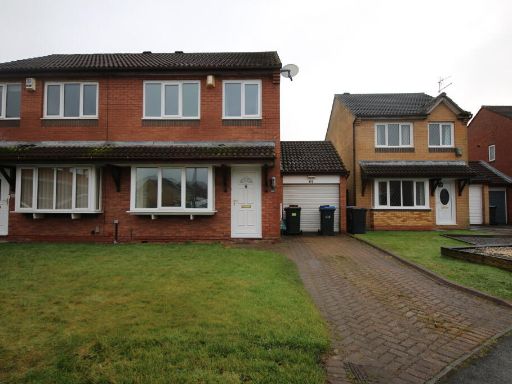 3 bedroom semi-detached house for sale in Priors Grange, High Pittington, Durham, DH6 — £185,000 • 3 bed • 1 bath • 872 ft²
3 bedroom semi-detached house for sale in Priors Grange, High Pittington, Durham, DH6 — £185,000 • 3 bed • 1 bath • 872 ft²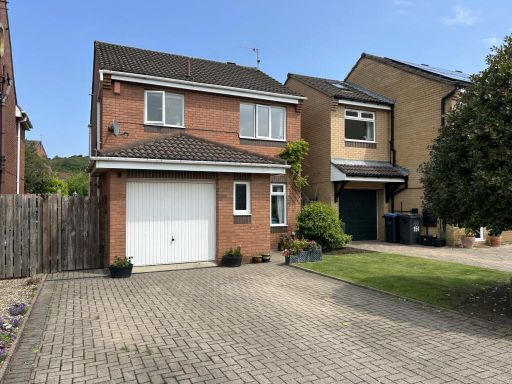 3 bedroom detached house for sale in Priors Grange, High Pittington, Durham, County Durham, DH6 — £240,000 • 3 bed • 2 bath • 824 ft²
3 bedroom detached house for sale in Priors Grange, High Pittington, Durham, County Durham, DH6 — £240,000 • 3 bed • 2 bath • 824 ft²