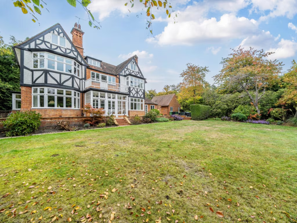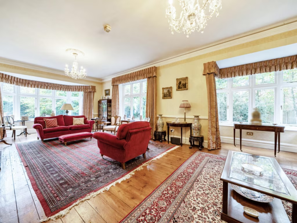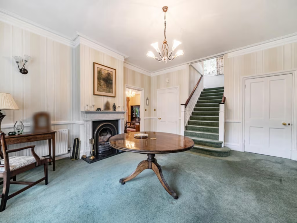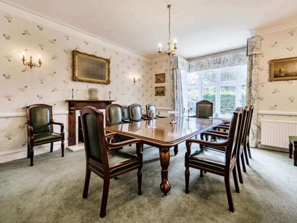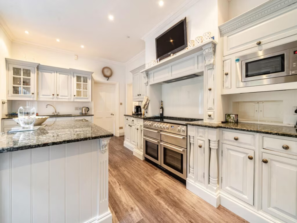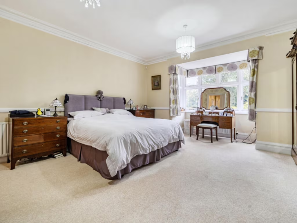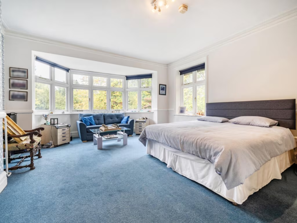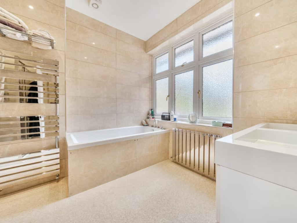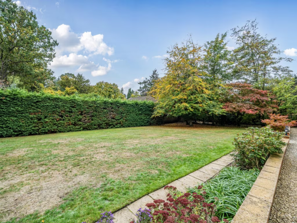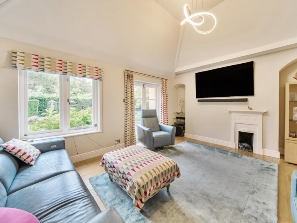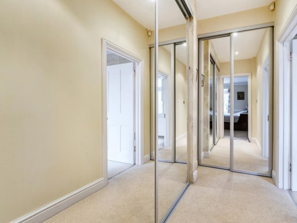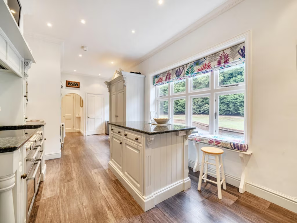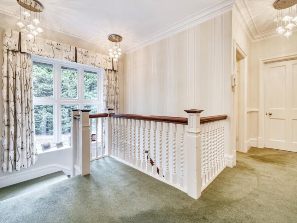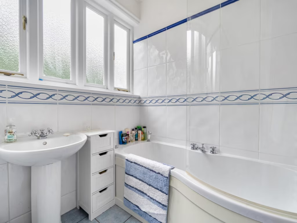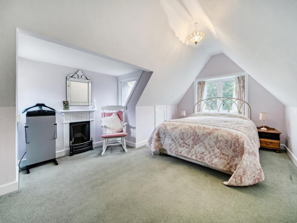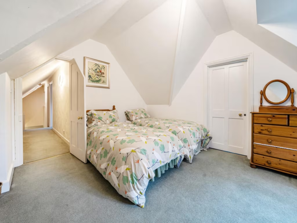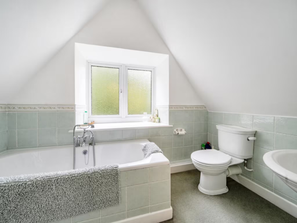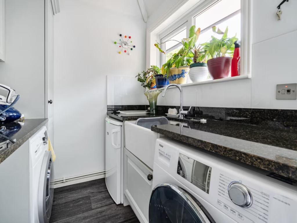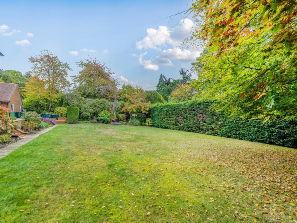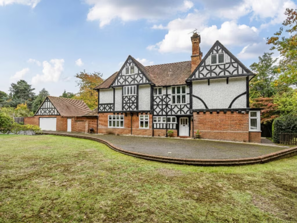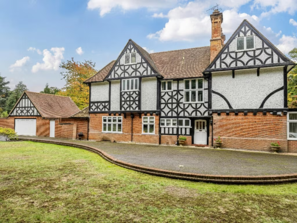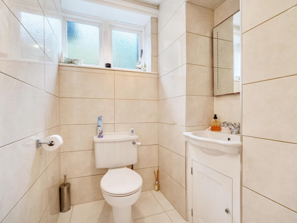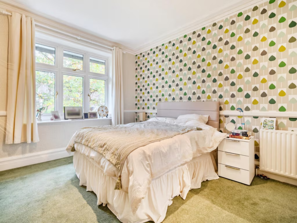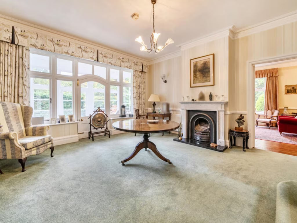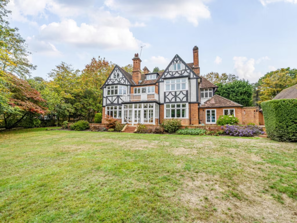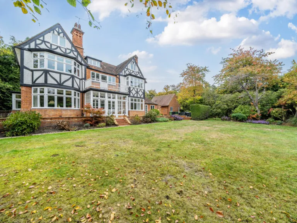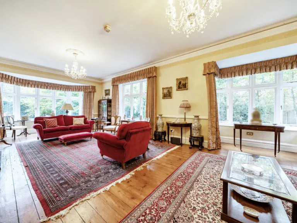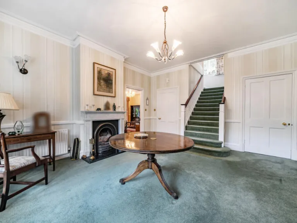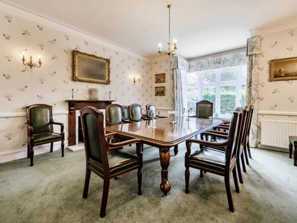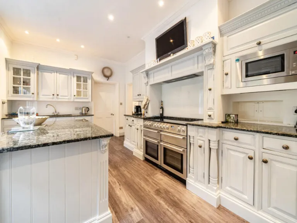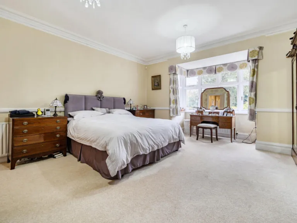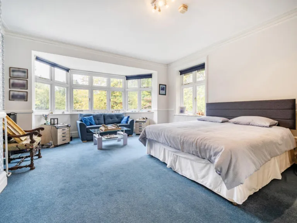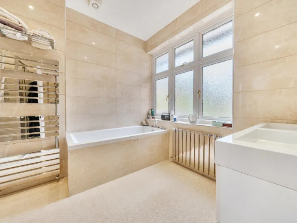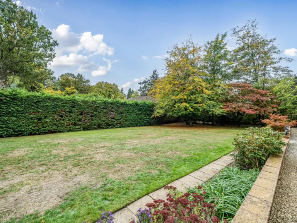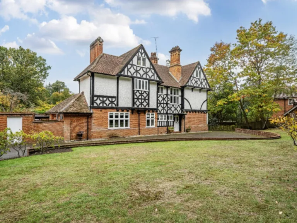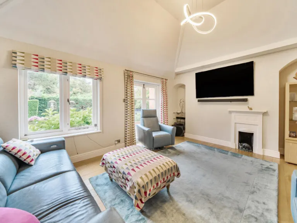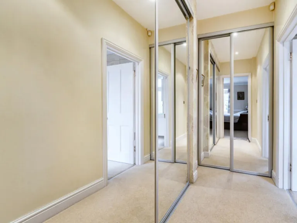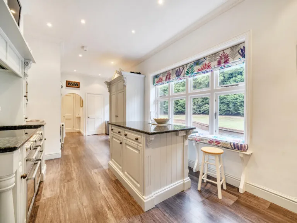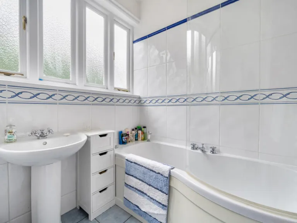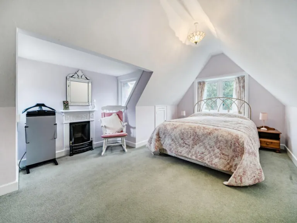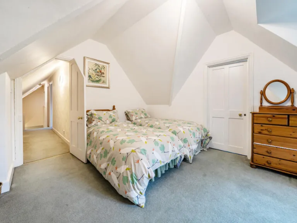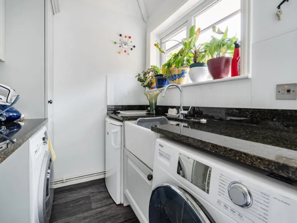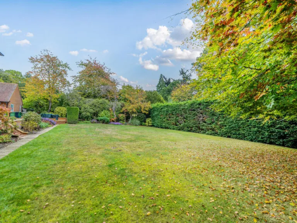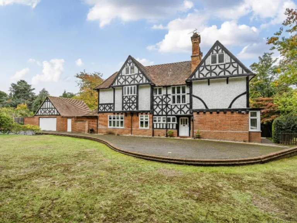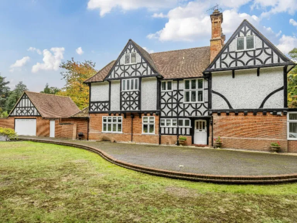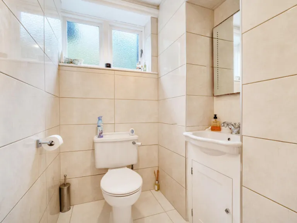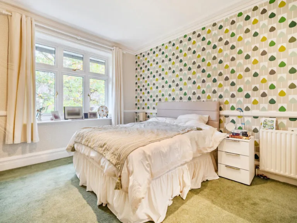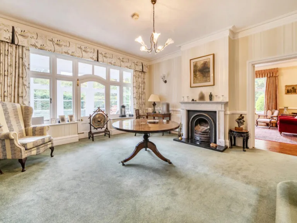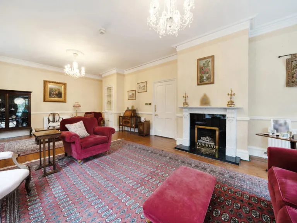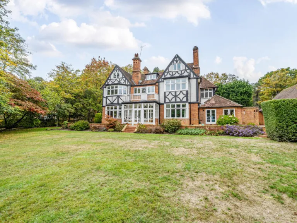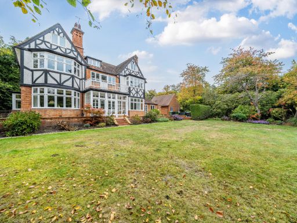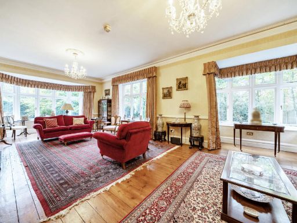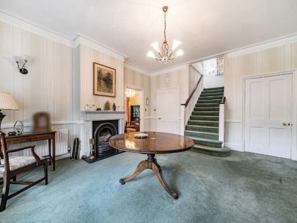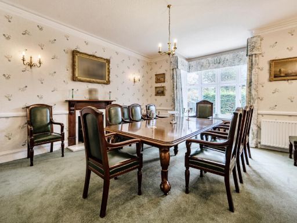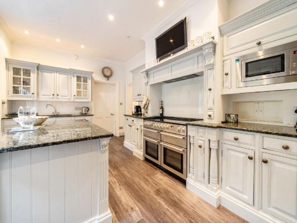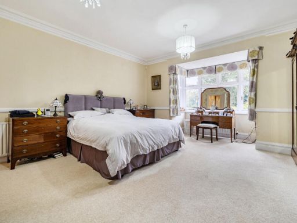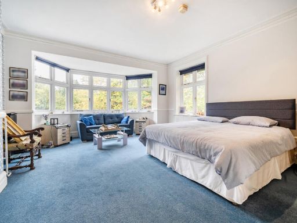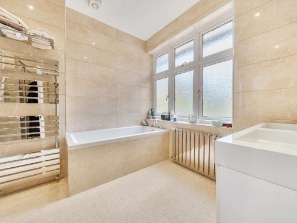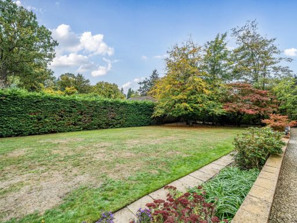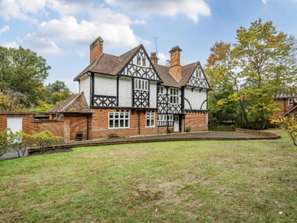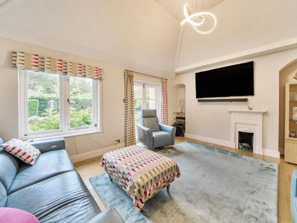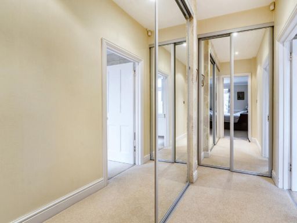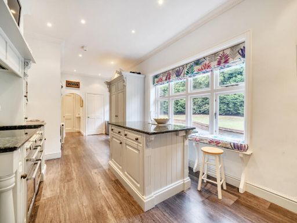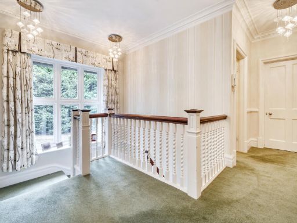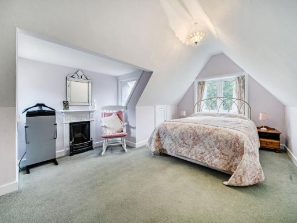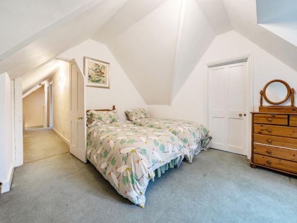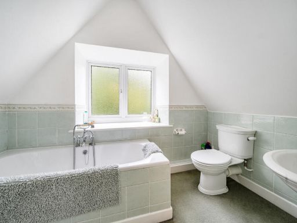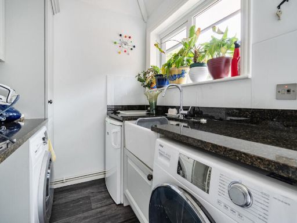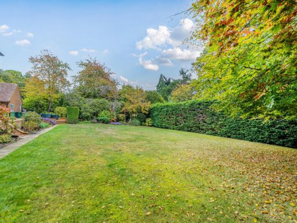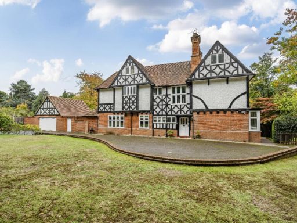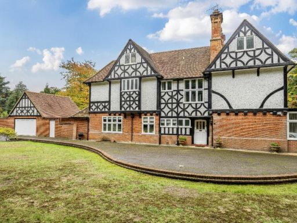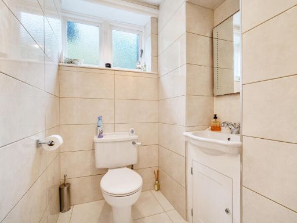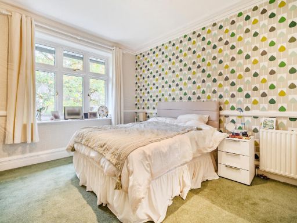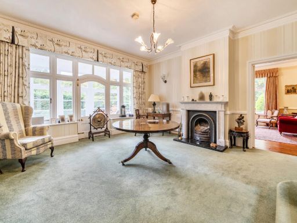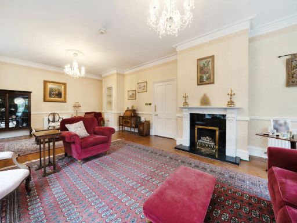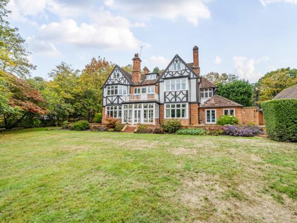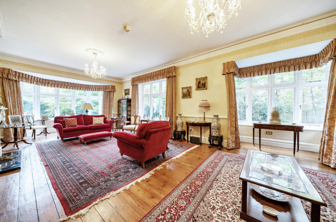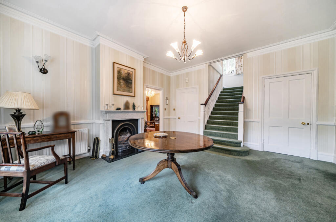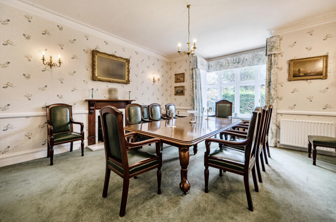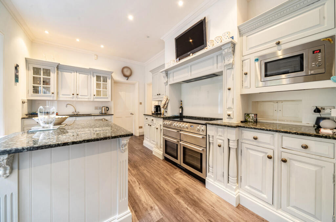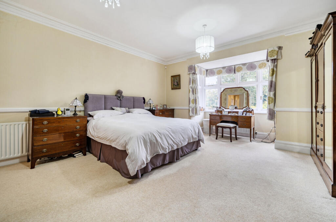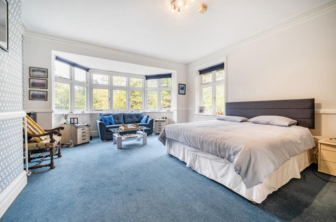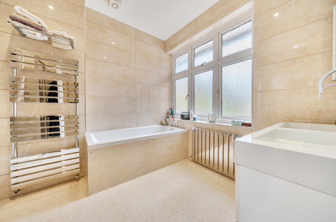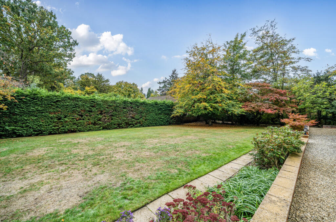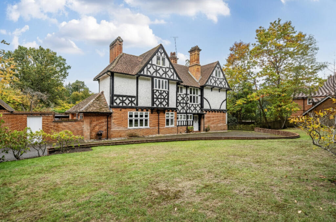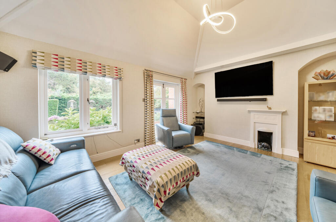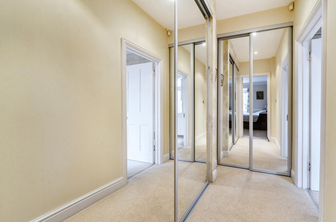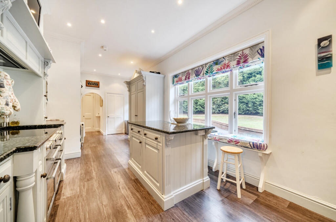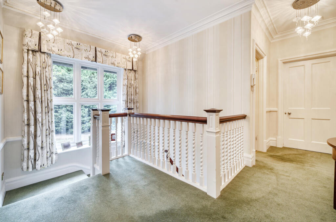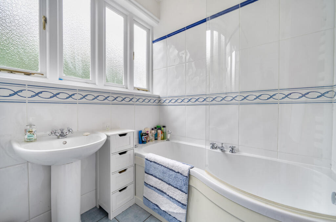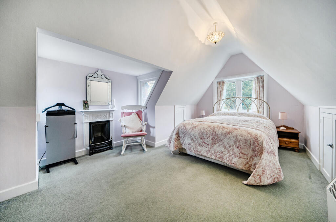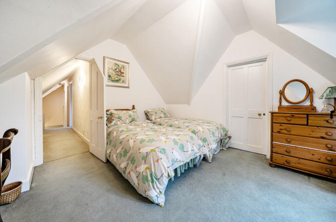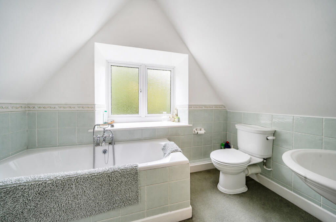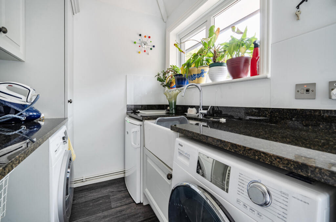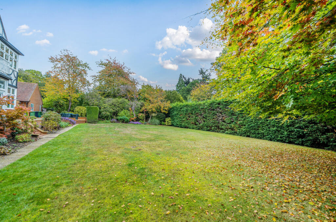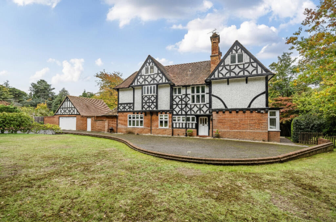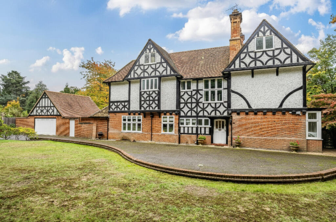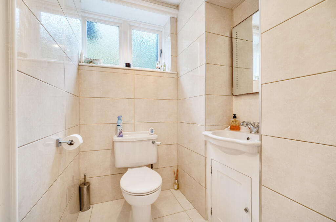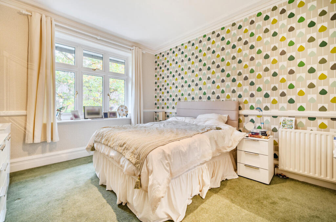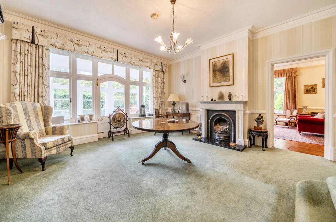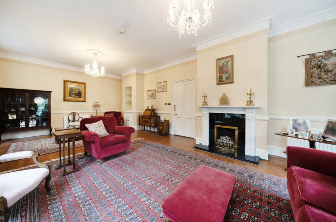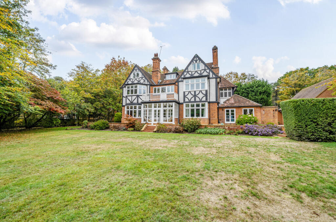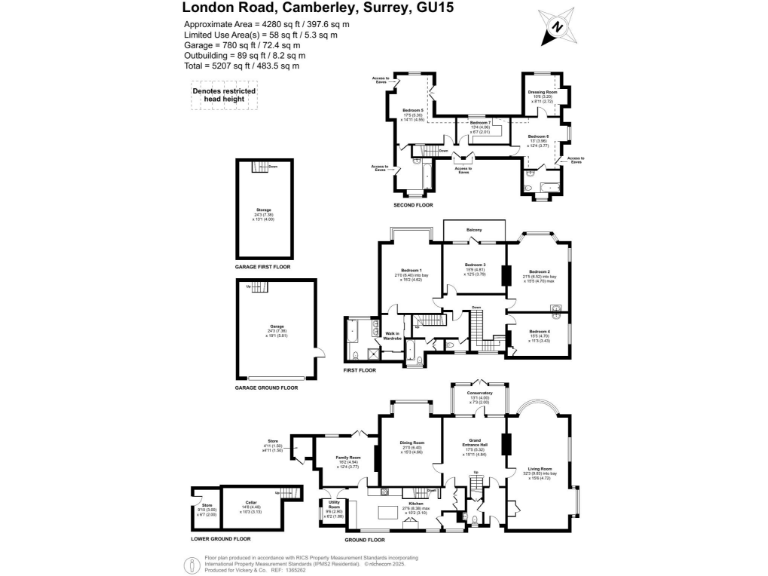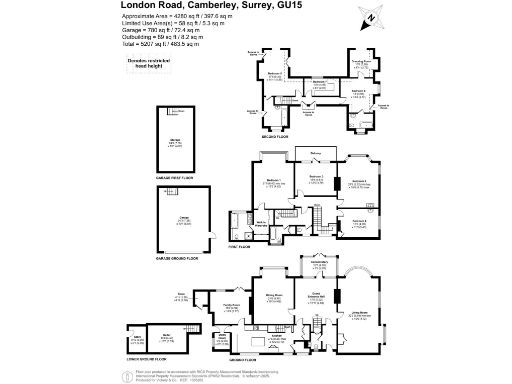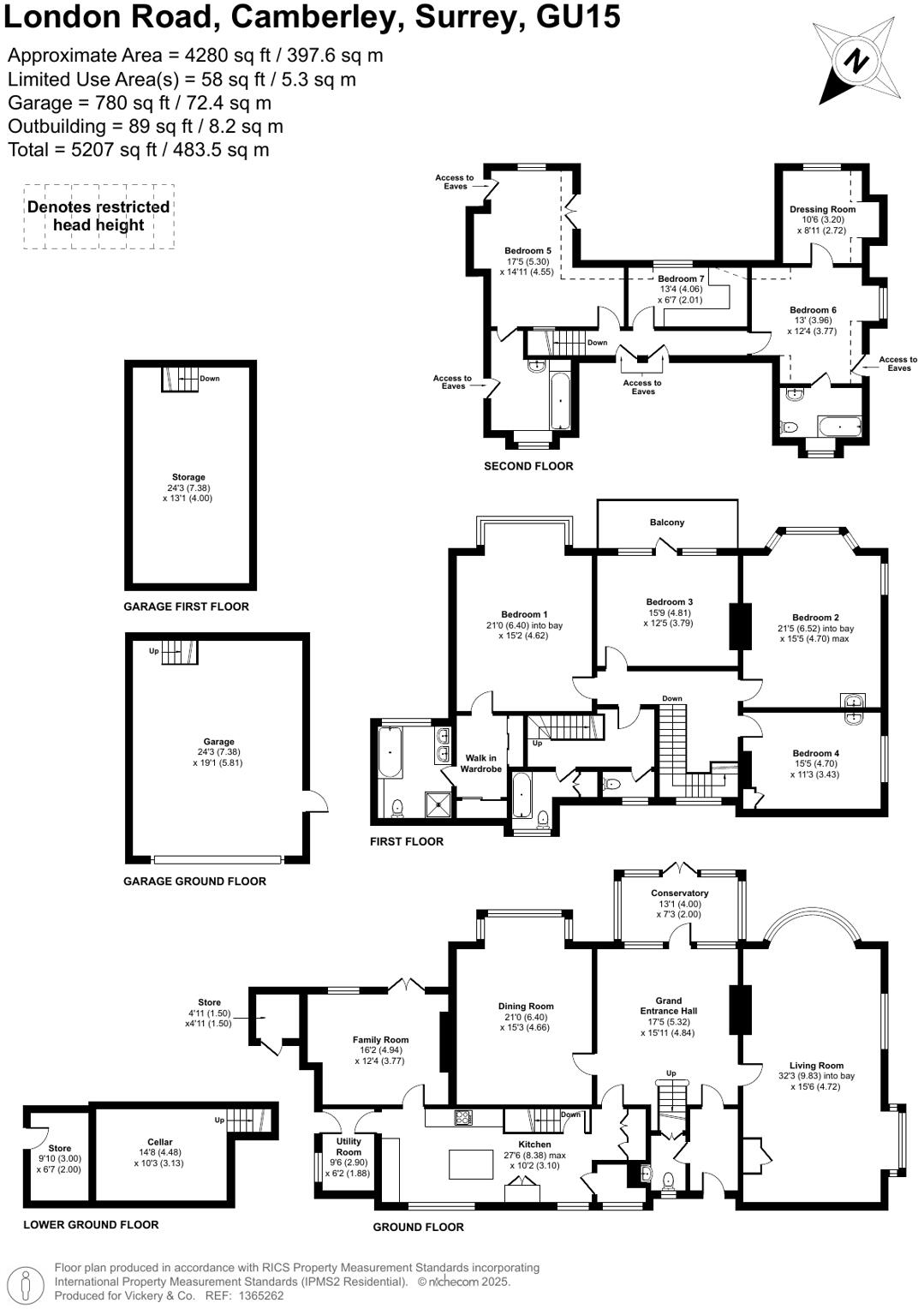Summary - 65 LONDON ROAD CAMBERLEY GU15 3UG
7 bed 4 bath Detached
South-facing park-like gardens and flexible accommodation for multigenerational living.
- Seven bedrooms across multiple storeys, large principal suite
- Approximately 4,300 sq ft internal accommodation
- Plot about 0.75 acre; southerly, park-like mature gardens
- Detached garage approx 800 sq ft, potential for conversion subject to consent
- Four bathrooms; lower-ground cellar used as playroom
- EPC rating E; assumed cavity walls with no insulation
- Chain free, freehold; very low local crime, fast broadband
- Requires updating and energy-efficiency improvements; possible extension potential
This substantial mock-Tudor detached house sits on park-like, southerly grounds of approximately 0.75 acre and delivers generous family accommodation across lower ground, ground and upper floors. Period features including high ceilings, ornate coving, strip wood flooring, bay windows and exposed timber framing create strong character and scale, while large reception rooms and a principal suite suit multigenerational living.
Practical assets include a garage of around 800 sq ft, large cellar currently used as a playroom, four bathrooms and off-street parking behind electric gates. The house approaches 4,300 sq ft of internal space and is offered chain free, on freehold tenure, with fast local broadband and very low local crime — useful for families seeking space and security.
The property has been improved over thirty years of single ownership but does show areas for further updating and potential extension subject to planning consent. The EPC rating of E and assumed uninsulated cavity walls indicate scope for energy-efficiency upgrades. Buyers should factor renovation and thermal-improvement work into budgets.
Location benefits include easy access to the M3, nearby train services to London, highly regarded local state and independent schools, and leisure amenities in Camberley. For a family seeking a grand period home with large gardens and significant scope to modernise and personalise, this offers a rare plot and flexible interior space.
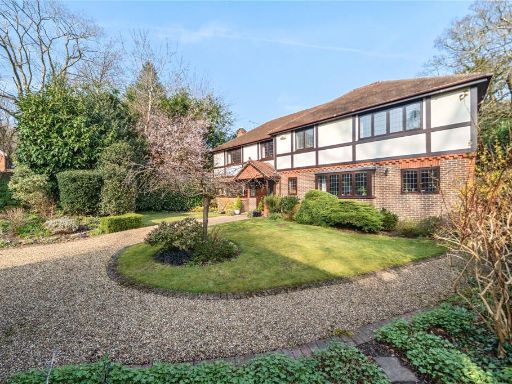 5 bedroom detached house for sale in Knightsbridge Road, Camberley, Surrey, GU15 — £1,175,000 • 5 bed • 3 bath • 3000 ft²
5 bedroom detached house for sale in Knightsbridge Road, Camberley, Surrey, GU15 — £1,175,000 • 5 bed • 3 bath • 3000 ft²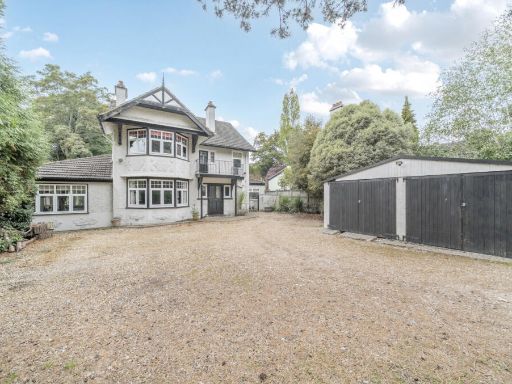 6 bedroom detached house for sale in Waverley Drive, Camberley, Surrey, GU15 — £1,100,000 • 6 bed • 3 bath • 3500 ft²
6 bedroom detached house for sale in Waverley Drive, Camberley, Surrey, GU15 — £1,100,000 • 6 bed • 3 bath • 3500 ft²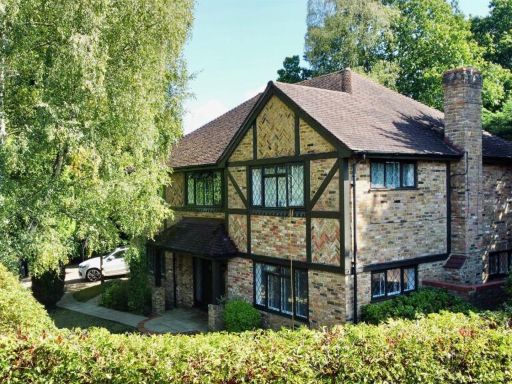 5 bedroom detached house for sale in Fairway Heights, Camberley, GU15 — £900,000 • 5 bed • 3 bath • 2584 ft²
5 bedroom detached house for sale in Fairway Heights, Camberley, GU15 — £900,000 • 5 bed • 3 bath • 2584 ft²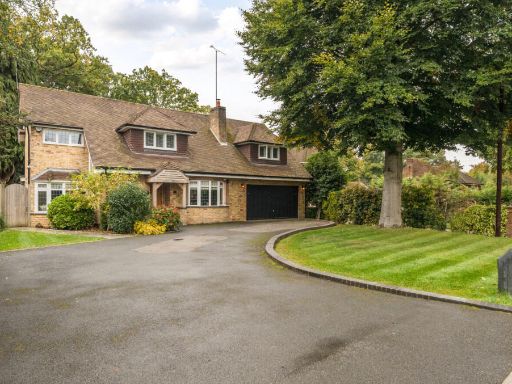 4 bedroom detached house for sale in Brackendale Close, Camberley, Surrey, GU15 — £1,150,000 • 4 bed • 2 bath • 2517 ft²
4 bedroom detached house for sale in Brackendale Close, Camberley, Surrey, GU15 — £1,150,000 • 4 bed • 2 bath • 2517 ft²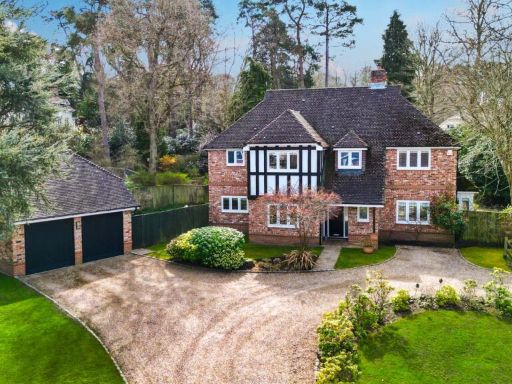 5 bedroom detached house for sale in Chaucer Grove, Camberley, Surrey, GU15 — £1,300,000 • 5 bed • 3 bath • 2881 ft²
5 bedroom detached house for sale in Chaucer Grove, Camberley, Surrey, GU15 — £1,300,000 • 5 bed • 3 bath • 2881 ft²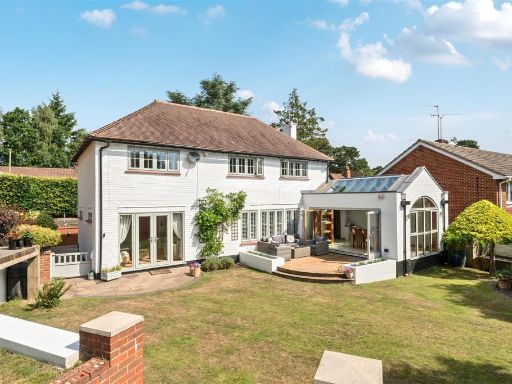 4 bedroom detached house for sale in Crawley Ridge, Camberley, GU15 — £1,050,000 • 4 bed • 2 bath • 2343 ft²
4 bedroom detached house for sale in Crawley Ridge, Camberley, GU15 — £1,050,000 • 4 bed • 2 bath • 2343 ft²