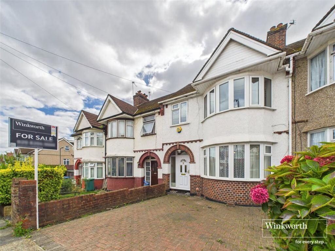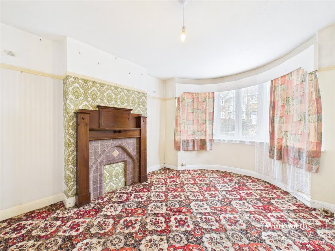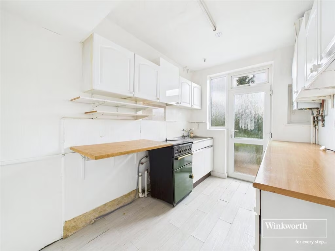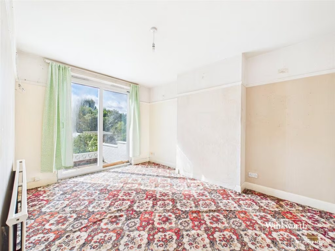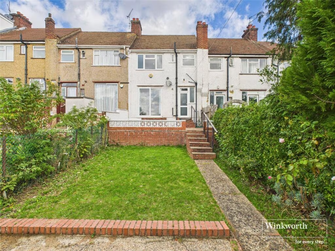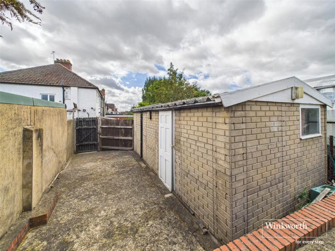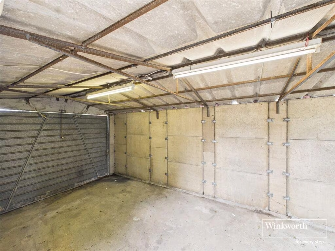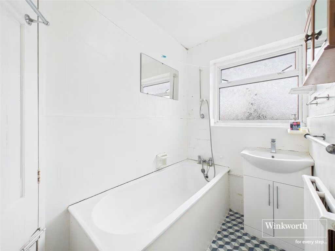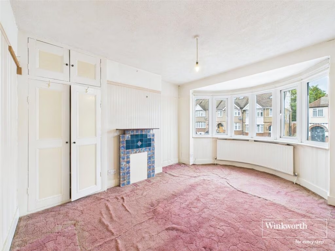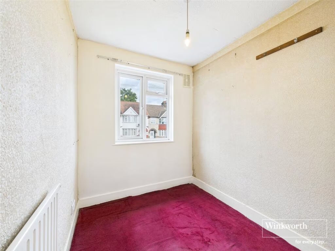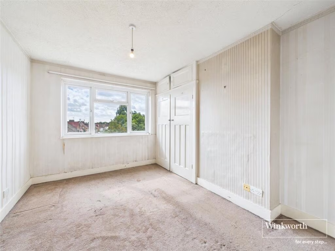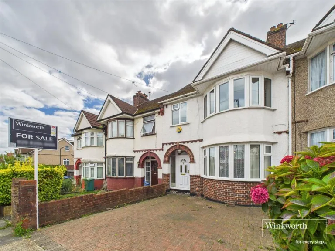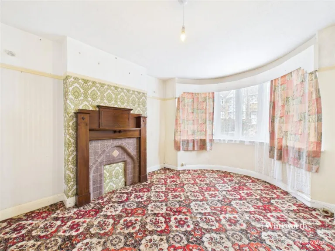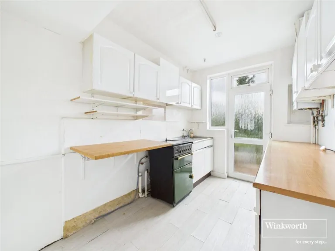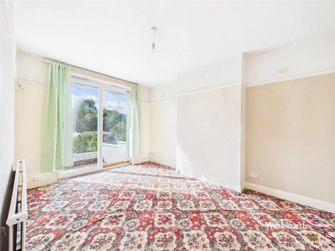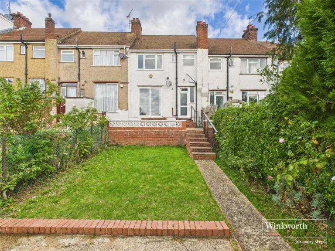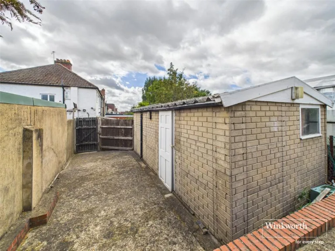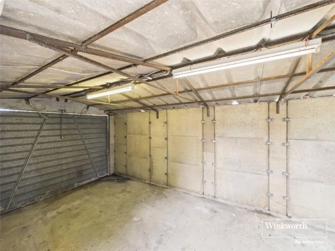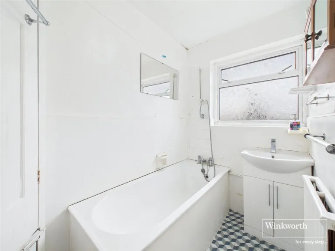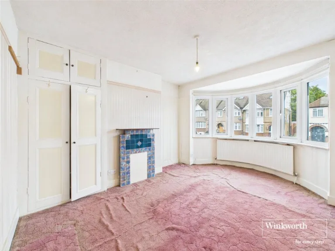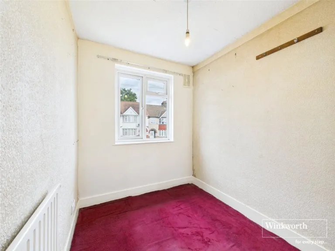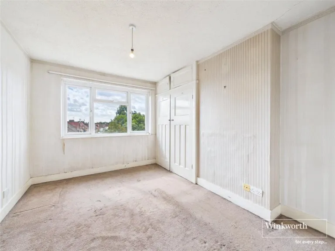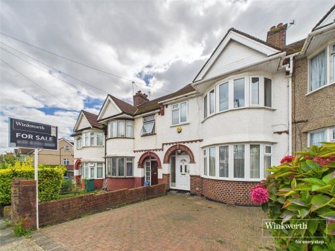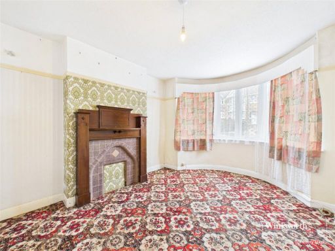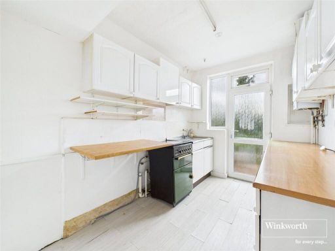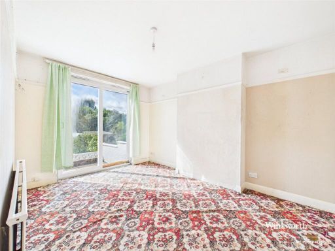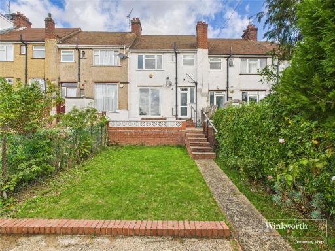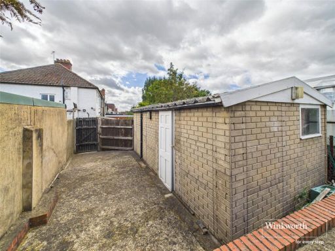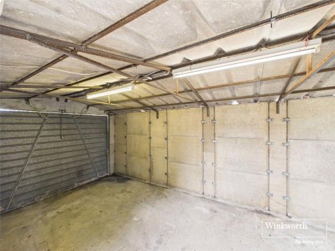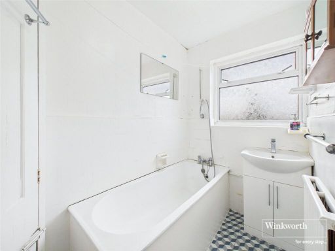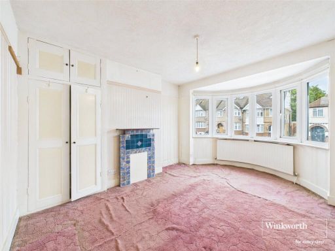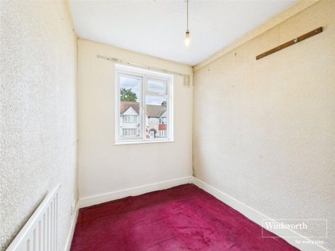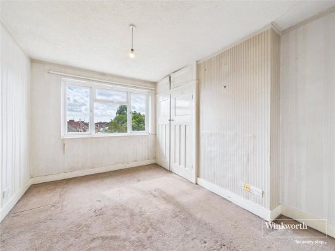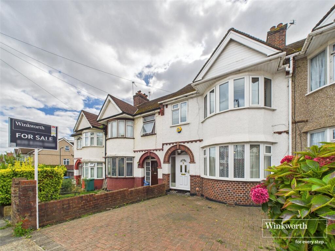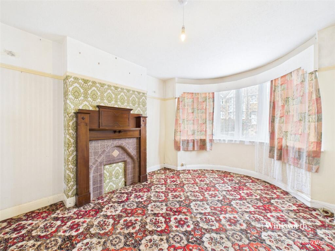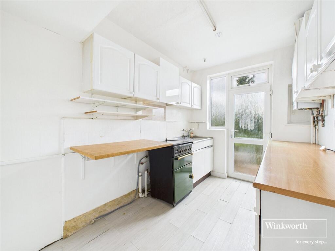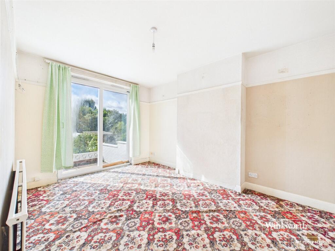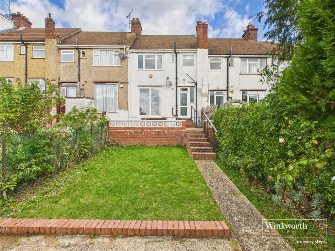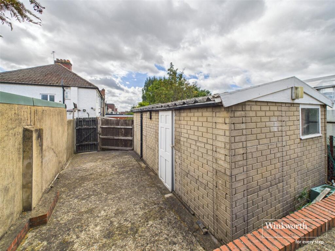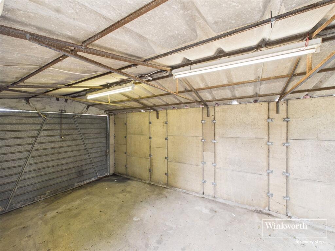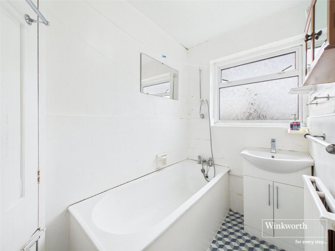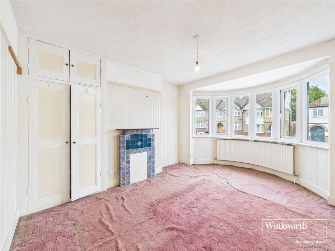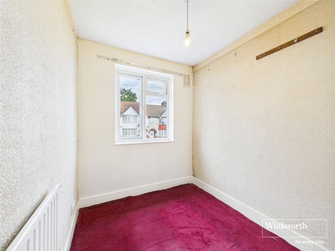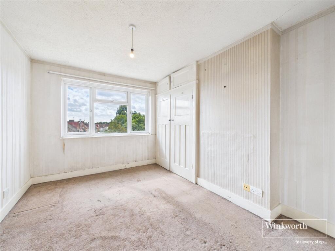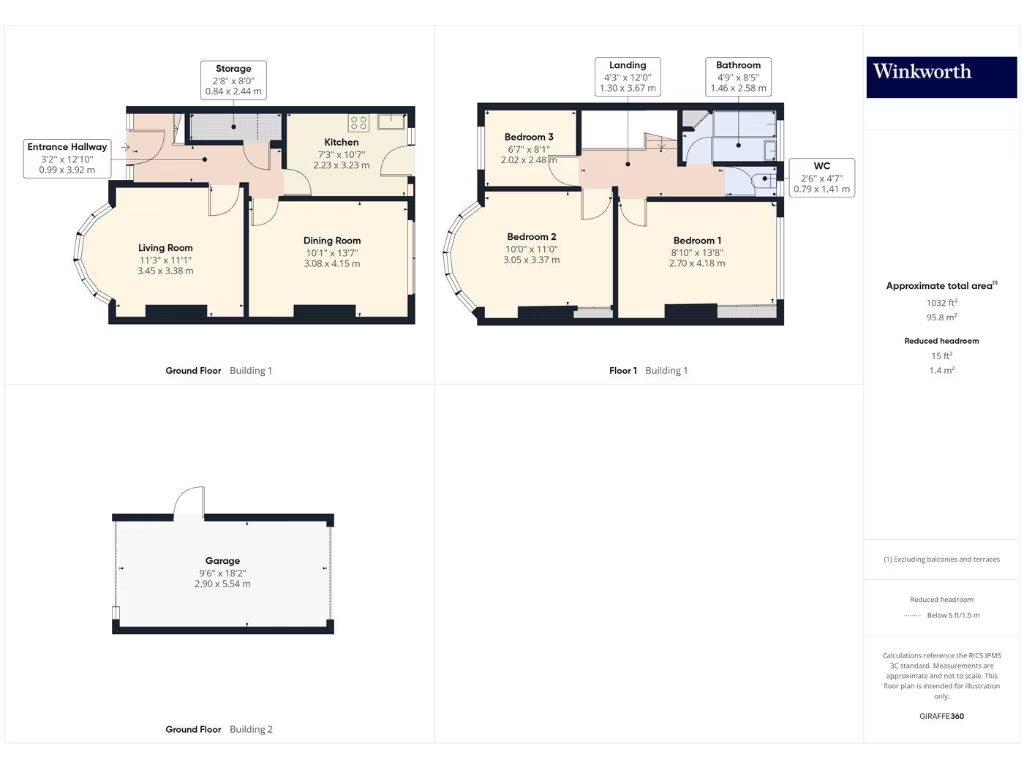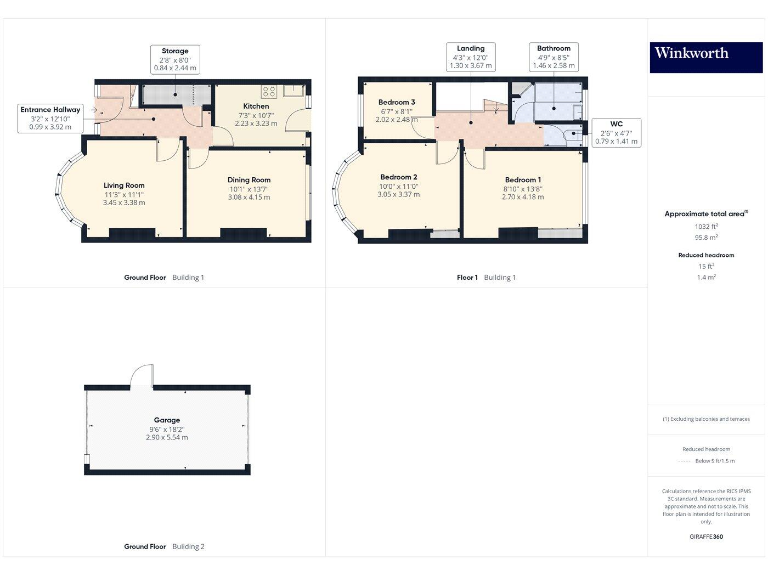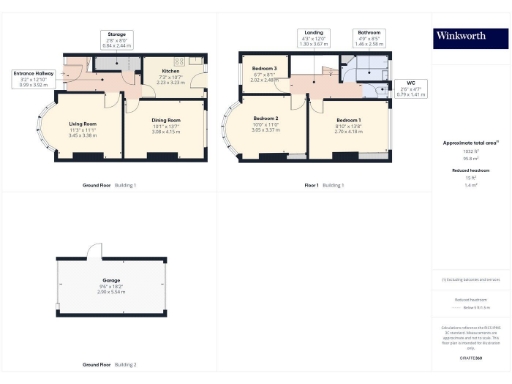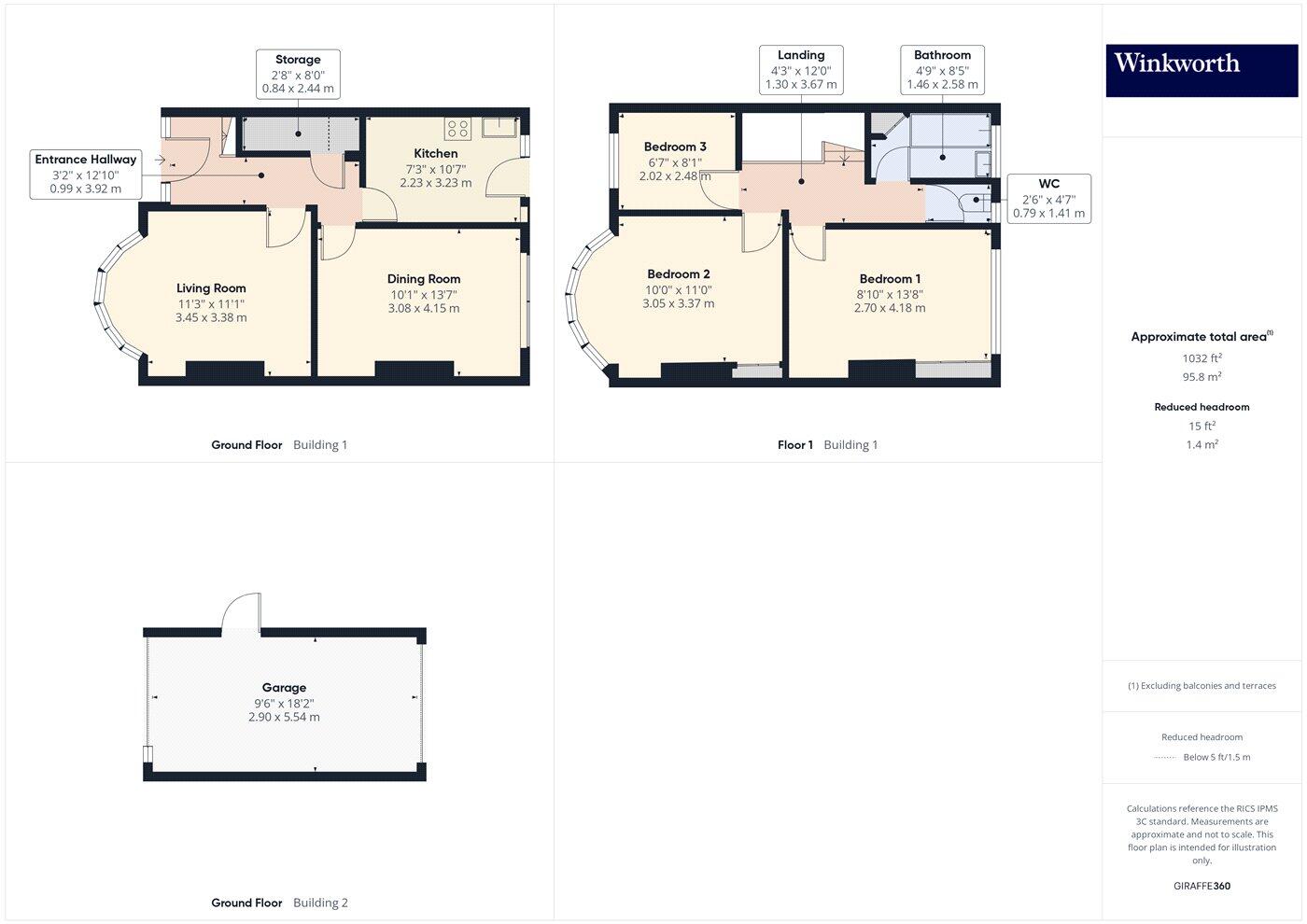Summary - 17 LAVENDER AVENUE LONDON NW9 8HB
3 bed 1 bath Terraced
Chain-free three-bed mid-terrace with driveway, garage and extension potential..
Chain free sale, ready for modernisation and refurbishment
Off-street driveway parking plus garage for storage or conversion
Two reception rooms and three bedrooms in modest 795 sq ft layout
Scope to extend subject to planning permission (STPP)
Small plot and garden — limited outdoor space
Single bathroom plus separate W/C; may need reconfiguration
Solid-brick 1930s build; likely no cavity wall insulation
Local area: above-average crime — consider neighborhood checks
Set on a residential street off Salmon Street, this three-bedroom mid-terrace offers a clear renovation opportunity for a growing family. The property features two reception rooms, a practical kitchen, and a private rear garden with an attached garage — useful for storage or conversion. Off-street driveway parking and double glazing add everyday convenience, while excellent transport links (Metropolitan and Jubilee lines) keep central London within easy reach.
The house requires modernisation throughout: dated interiors, patterned wallpaper, and an older heating system mean work is needed to bring it up to contemporary standards. The plot is small and the overall internal size is modest (approximately 795 sq ft), so prospective buyers should plan renovations with space constraints in mind. There is scope for extension subject to planning permission, which could add value if approved.
Local amenities are strong for families: several highly rated primary and secondary schools are within easy reach, plus supermarkets, places of worship, Fryent Country Park and leisure options like Wembley Stadium and Designer Outlet nearby. Note the area records above-average crime levels; buyers should weigh this alongside the property’s price and potential. Chain-free sale simplifies the purchase for buyers wanting a quicker move.
This home will suit a purchaser comfortable managing a project — a family seeking affordable space to reconfigure, or an investor targeting value-add refurbishment. Viewings are recommended to assess the layout, renovation scope and extension potential in person.
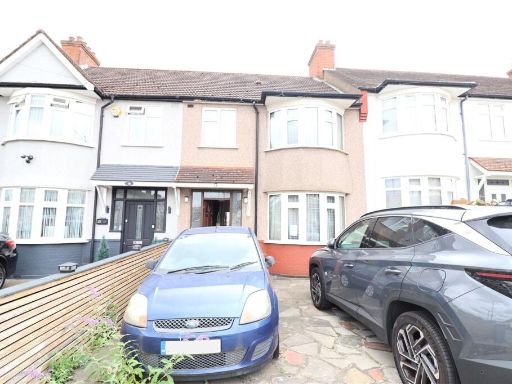 3 bedroom terraced house for sale in Dunster Drive, Kingsbury, London, NW9 — £499,950 • 3 bed • 1 bath • 940 ft²
3 bedroom terraced house for sale in Dunster Drive, Kingsbury, London, NW9 — £499,950 • 3 bed • 1 bath • 940 ft²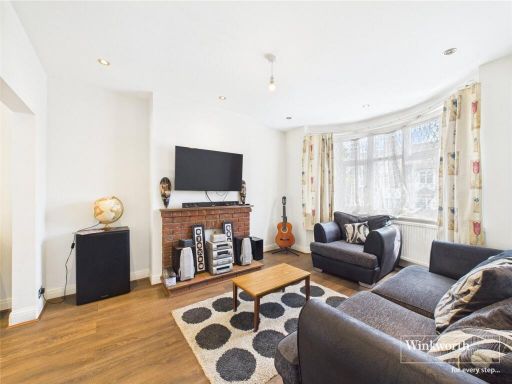 3 bedroom end of terrace house for sale in Holden Avenue, Kingsbury, London, NW9 — £615,000 • 3 bed • 1 bath • 875 ft²
3 bedroom end of terrace house for sale in Holden Avenue, Kingsbury, London, NW9 — £615,000 • 3 bed • 1 bath • 875 ft²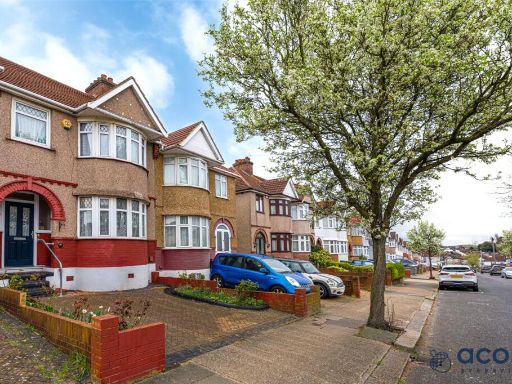 3 bedroom terraced house for sale in Lavender Avenue, Kingsbury, London, NW9 — £575,000 • 3 bed • 1 bath • 956 ft²
3 bedroom terraced house for sale in Lavender Avenue, Kingsbury, London, NW9 — £575,000 • 3 bed • 1 bath • 956 ft²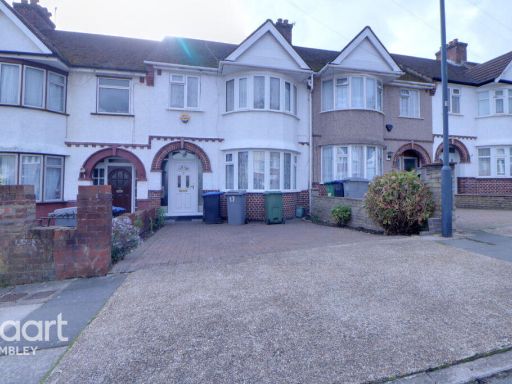 3 bedroom terraced house for sale in Kingsbury, NW9 — £550,000 • 3 bed • 1 bath
3 bedroom terraced house for sale in Kingsbury, NW9 — £550,000 • 3 bed • 1 bath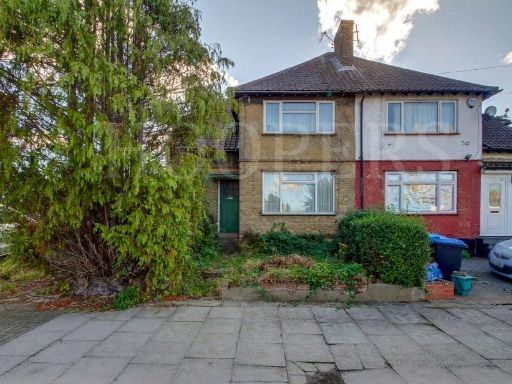 3 bedroom semi-detached house for sale in Attewood Avenue, London, NW10 — £499,950 • 3 bed • 1 bath • 1081 ft²
3 bedroom semi-detached house for sale in Attewood Avenue, London, NW10 — £499,950 • 3 bed • 1 bath • 1081 ft²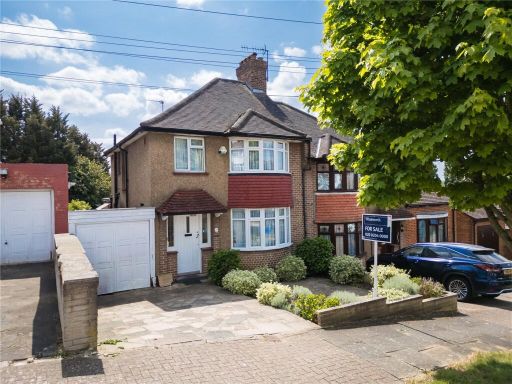 3 bedroom semi-detached house for sale in West Close, Wembley, London, HA9 — £625,000 • 3 bed • 2 bath • 1107 ft²
3 bedroom semi-detached house for sale in West Close, Wembley, London, HA9 — £625,000 • 3 bed • 2 bath • 1107 ft²