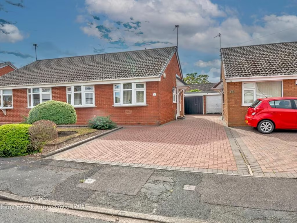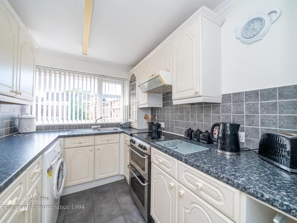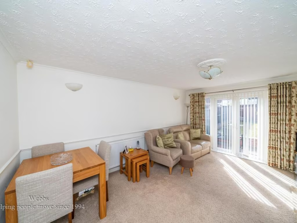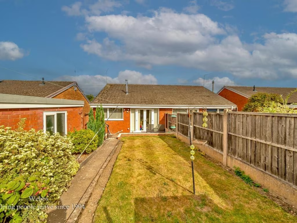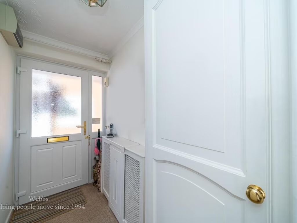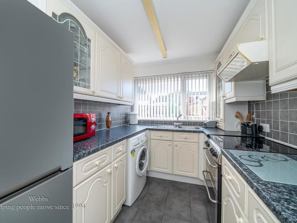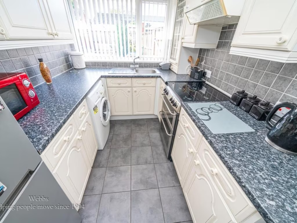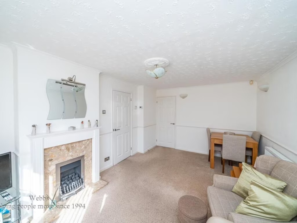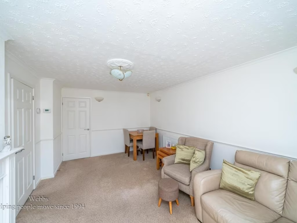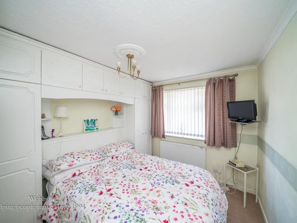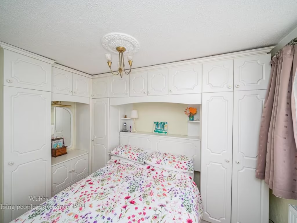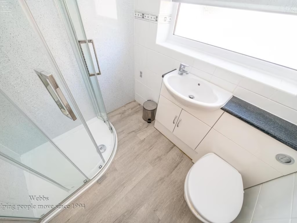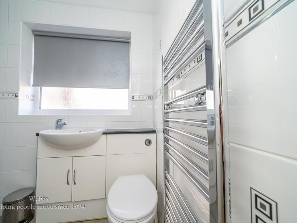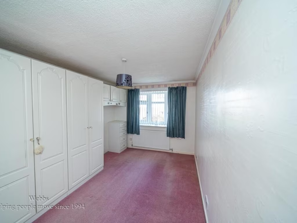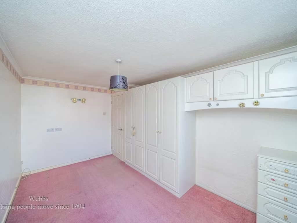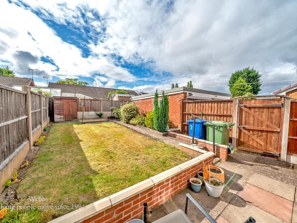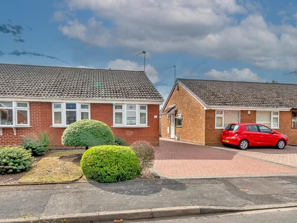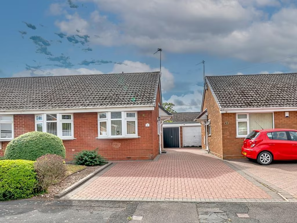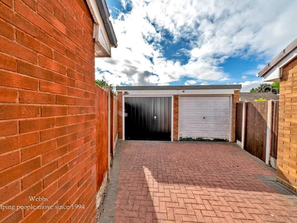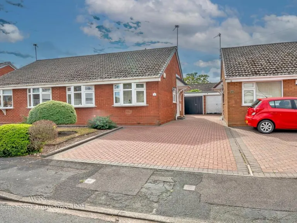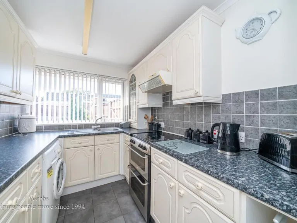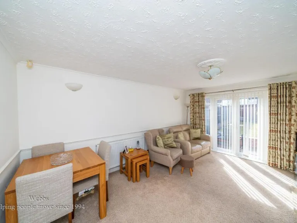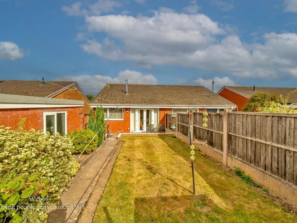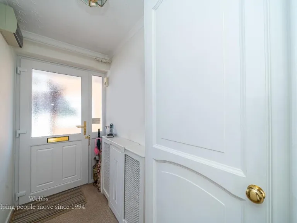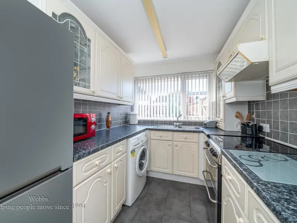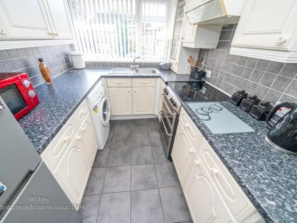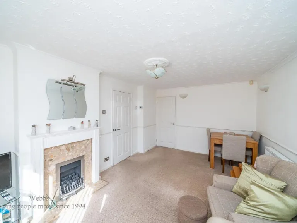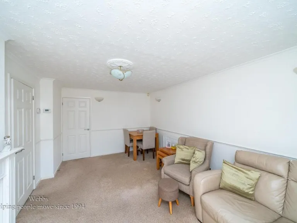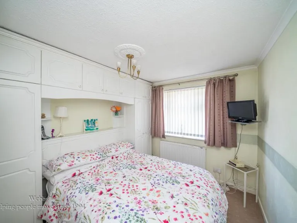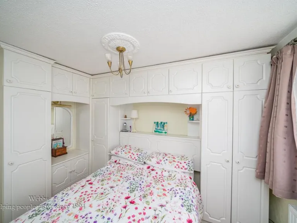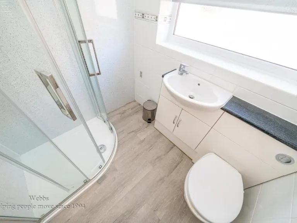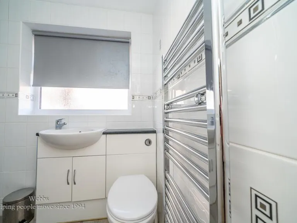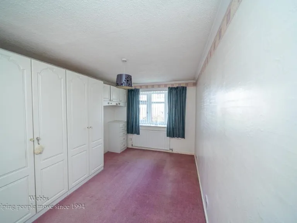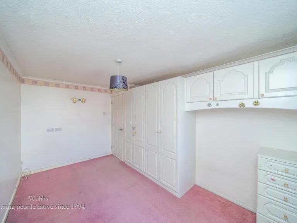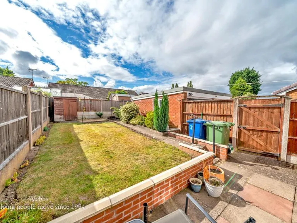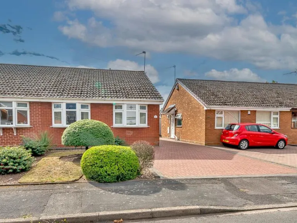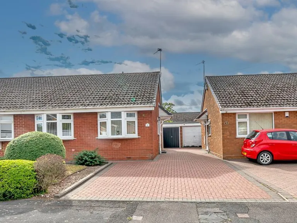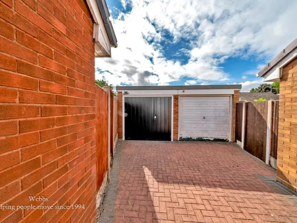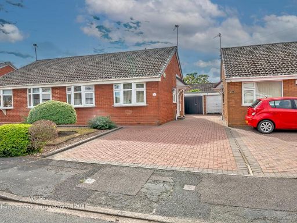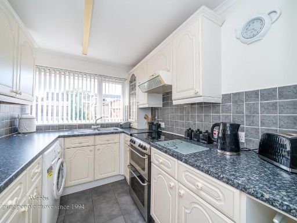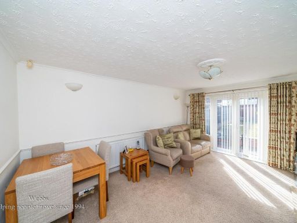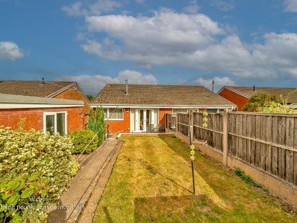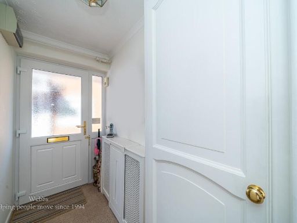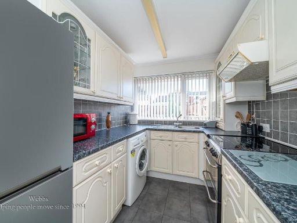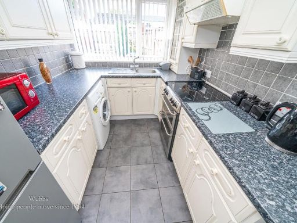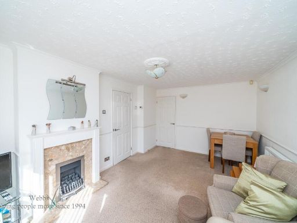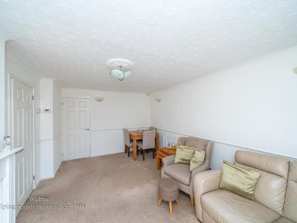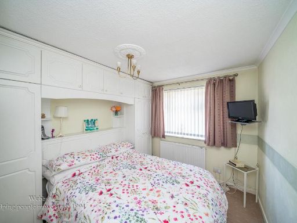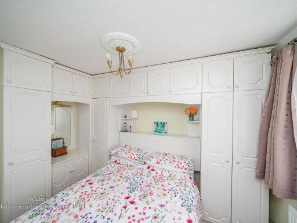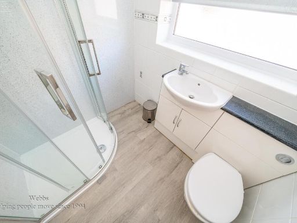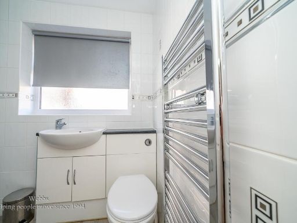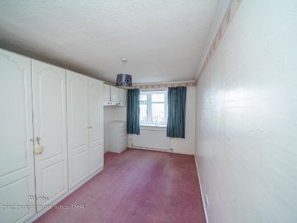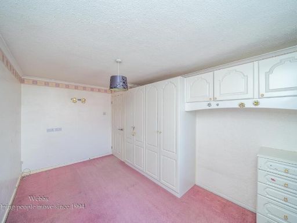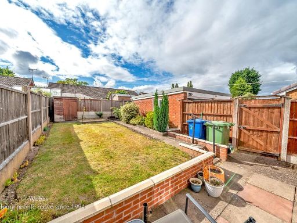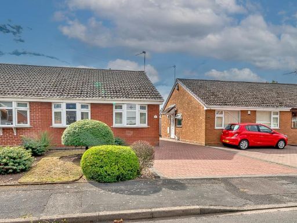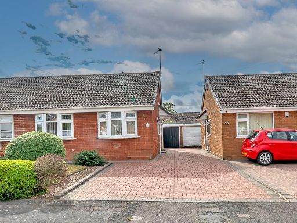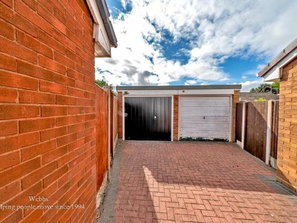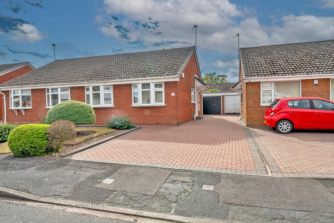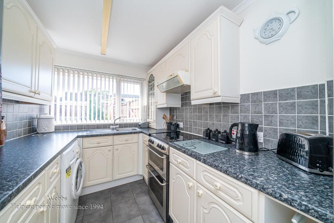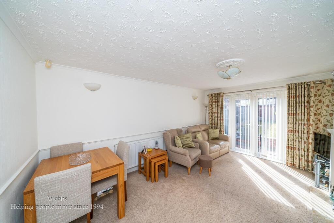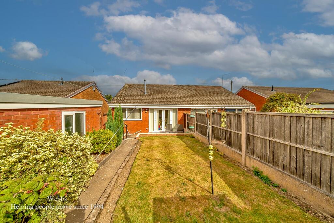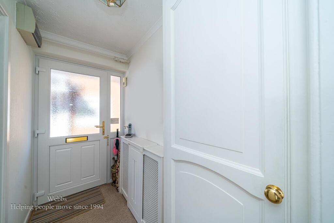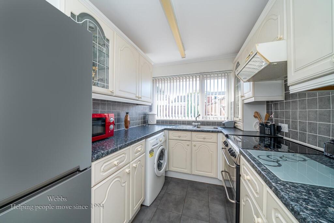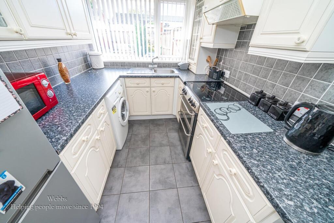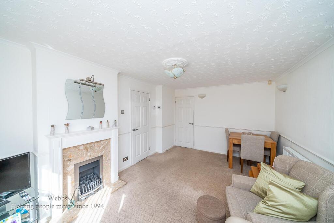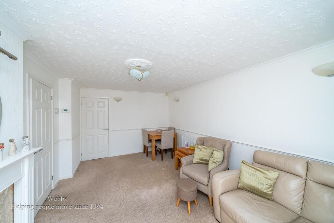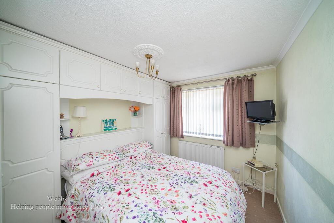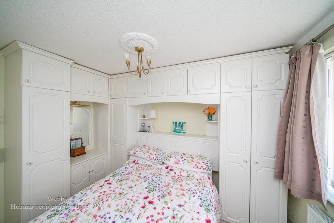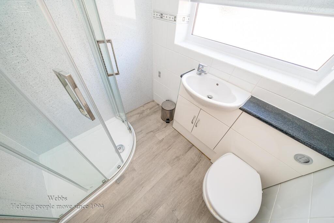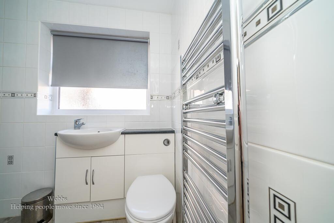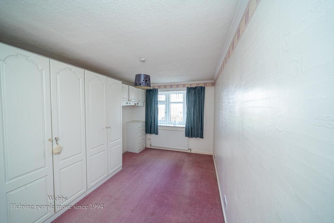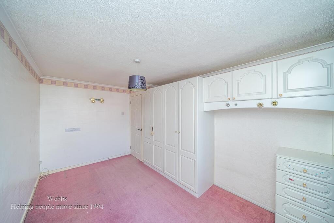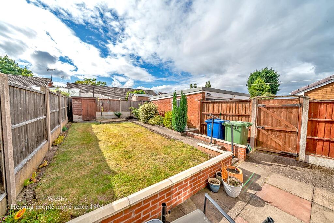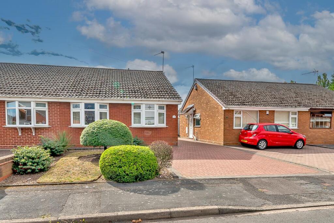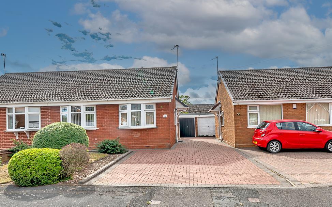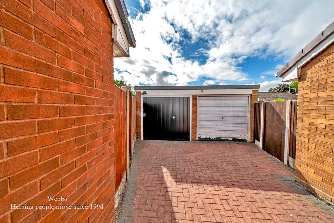Summary - 31 LANGDALE DRIVE CANNOCK WS11 1QU
2 bed 1 bath Semi-Detached Bungalow
Single‑level living with garage, generous parking and enclosed garden — ideal for downsizers.
Two double bedrooms with single-level living
Spacious lounge-diner with patio to enclosed rear garden
Large block‑paved driveway plus single garage (ample parking)
Compact, well-equipped kitchen; limited internal floor area (c.440 sqft)
Freehold; mains gas boiler and radiators, double glazing (unknown age)
Built c.1967–1975 — may suit cosmetic modernisation or refurbishment
No flood risk; council tax band is low (cheap running costs)
Area has above-average crime; nearby schools’ ratings are mixed
This semi‑detached, single‑storey bungalow on Langdale Drive provides practical, low‑maintenance living for downsizers or buyers seeking single‑level accommodation. The bright lounge‑diner with patio doors opens to an enclosed rear garden, while two double bedrooms and a compact fitted kitchen complete the internal layout. The property is freehold and benefits from mains gas central heating and double glazing (installation date unknown).
Outside, the large block‑paved driveway and single garage are standout features, offering ample off‑road parking for several vehicles — a real asset on this residential street. The home is in a sought‑after location for local shops, bus links and fast broadband; excellent mobile signal and good transport connections make commuting straightforward.
Buyers should note the bungalow’s modest overall size (approx. 440 sq ft) and mid‑20th century construction (c.1967–1975), so internal space is limited compared with larger homes. The area records above‑average crime and nearby schools have mixed Ofsted outcomes; some cosmetic updating or targeted improvements may be desired to suit contemporary tastes. There is no flooding risk and council tax is low, which helps running costs.
Early viewing is advised for those seeking a manageable, single‑level home with strong parking and outdoor space in a convenient Cannock location.
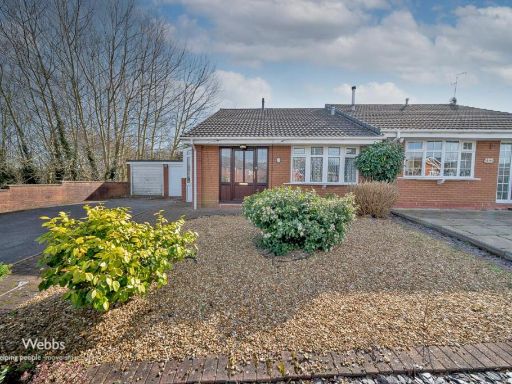 2 bedroom semi-detached bungalow for sale in Pebble Mill Close, Cannock, WS11 — £245,000 • 2 bed • 1 bath • 668 ft²
2 bedroom semi-detached bungalow for sale in Pebble Mill Close, Cannock, WS11 — £245,000 • 2 bed • 1 bath • 668 ft²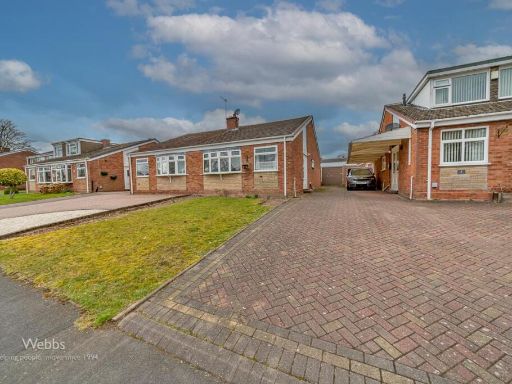 2 bedroom semi-detached bungalow for sale in Kilmorie Road, Shoal Hill, Cannock, WS11 — £240,000 • 2 bed • 1 bath • 872 ft²
2 bedroom semi-detached bungalow for sale in Kilmorie Road, Shoal Hill, Cannock, WS11 — £240,000 • 2 bed • 1 bath • 872 ft²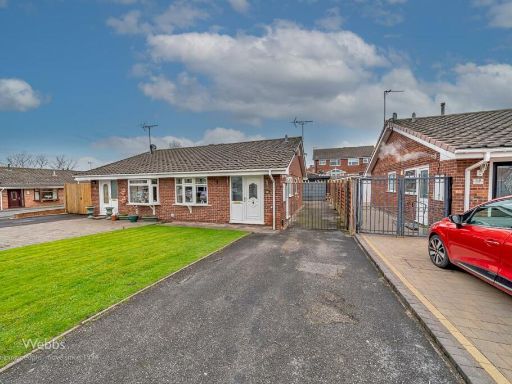 2 bedroom semi-detached bungalow for sale in Meadow Lark Close, Hednesford, Cannock, WS12 — £220,000 • 2 bed • 1 bath • 860 ft²
2 bedroom semi-detached bungalow for sale in Meadow Lark Close, Hednesford, Cannock, WS12 — £220,000 • 2 bed • 1 bath • 860 ft²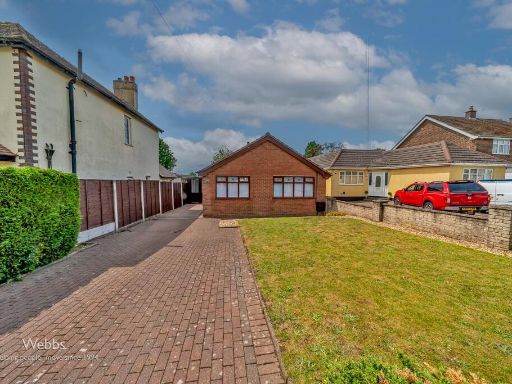 2 bedroom detached bungalow for sale in Broadhurst Green, Hednesford, Cannock, WS12 — £250,000 • 2 bed • 1 bath • 622 ft²
2 bedroom detached bungalow for sale in Broadhurst Green, Hednesford, Cannock, WS12 — £250,000 • 2 bed • 1 bath • 622 ft²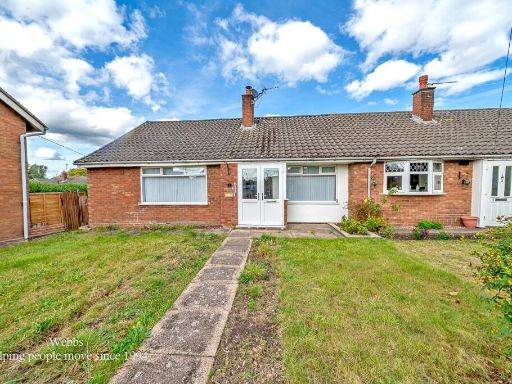 2 bedroom semi-detached bungalow for sale in Park Lane, Great Wyrley, Walsall, WS6 — £220,000 • 2 bed • 1 bath • 737 ft²
2 bedroom semi-detached bungalow for sale in Park Lane, Great Wyrley, Walsall, WS6 — £220,000 • 2 bed • 1 bath • 737 ft²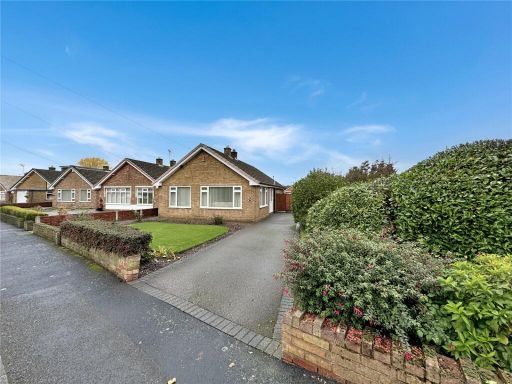 2 bedroom bungalow for sale in Wolverhampton Road, Cannock, Staffordshire, WS11 — £260,000 • 2 bed • 1 bath
2 bedroom bungalow for sale in Wolverhampton Road, Cannock, Staffordshire, WS11 — £260,000 • 2 bed • 1 bath