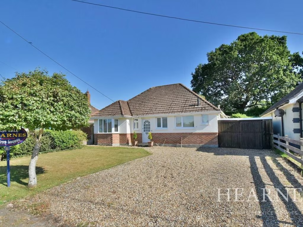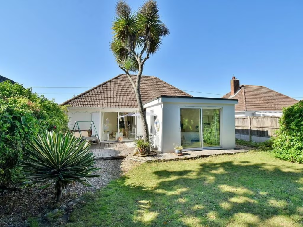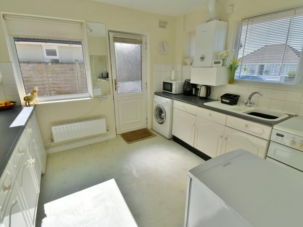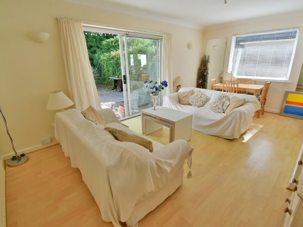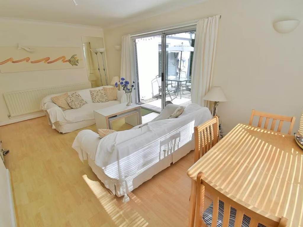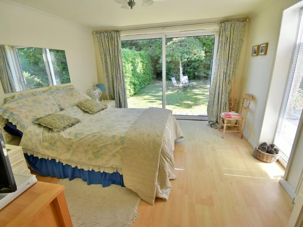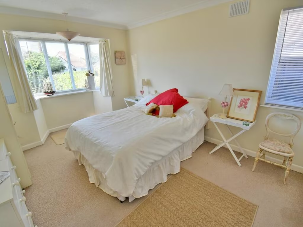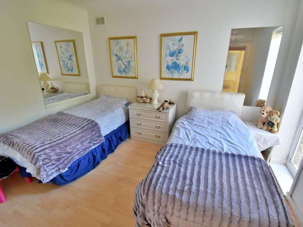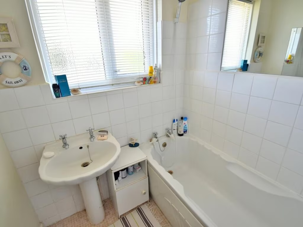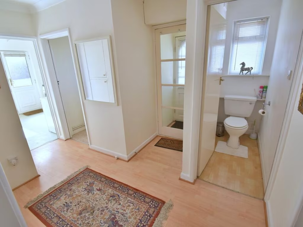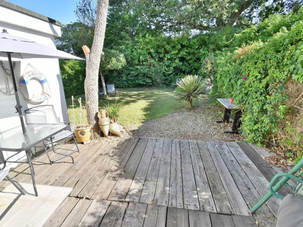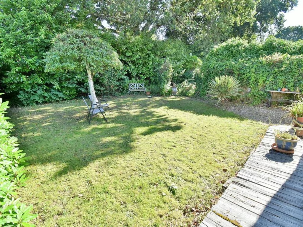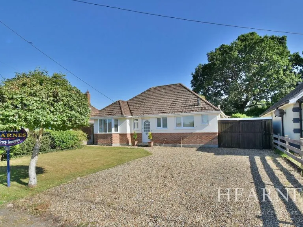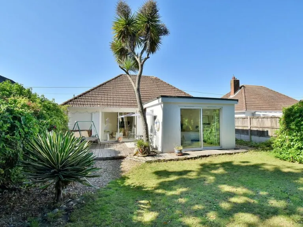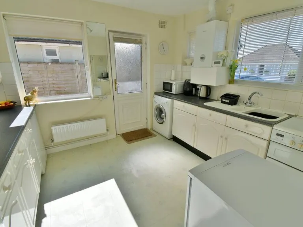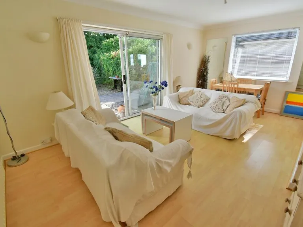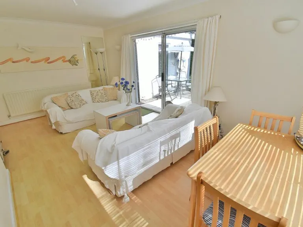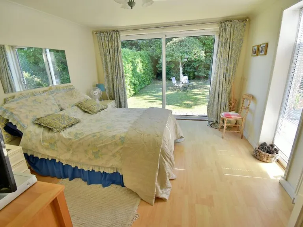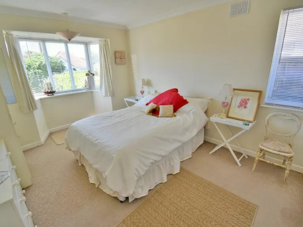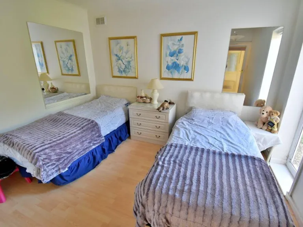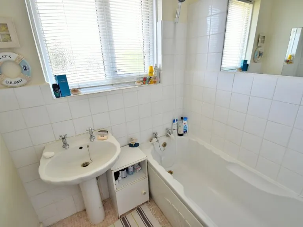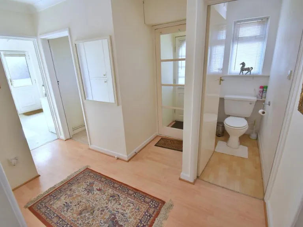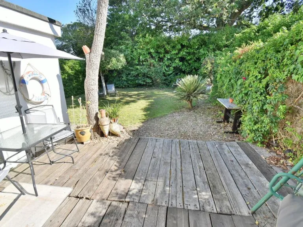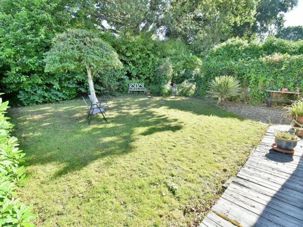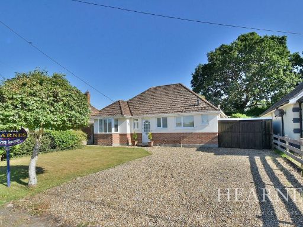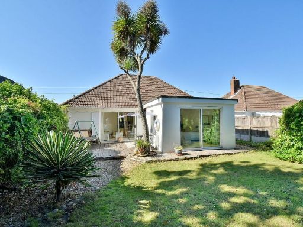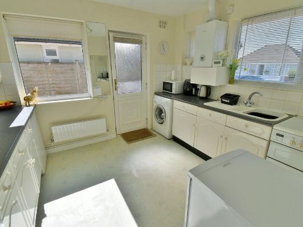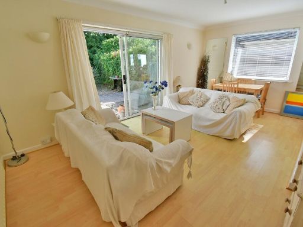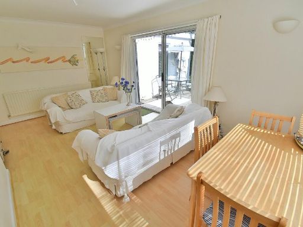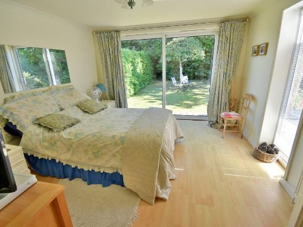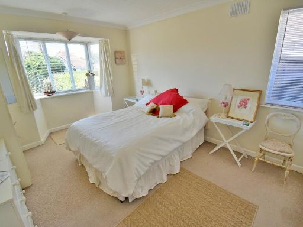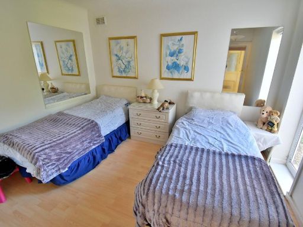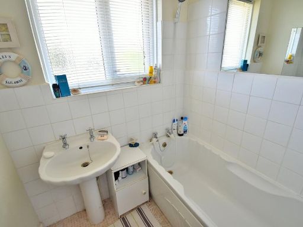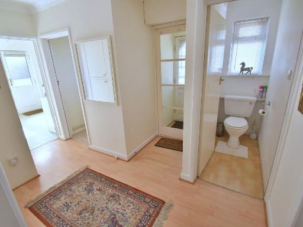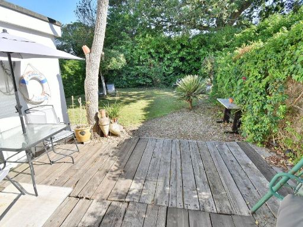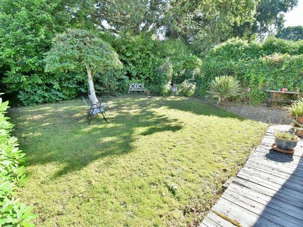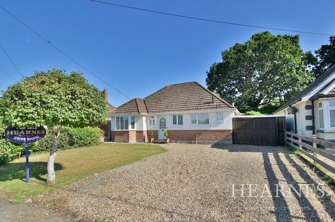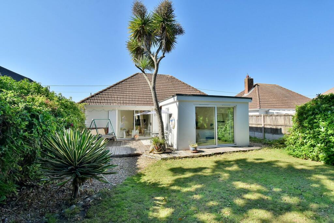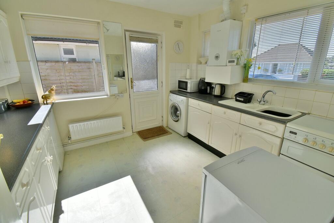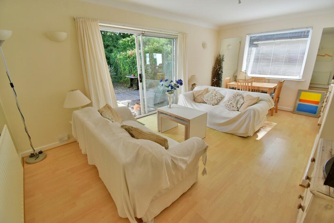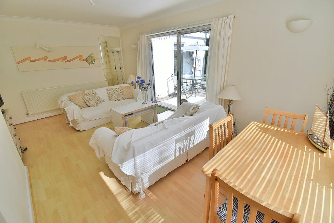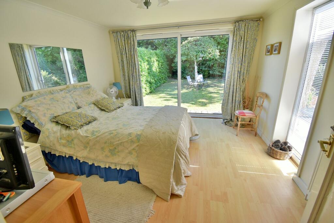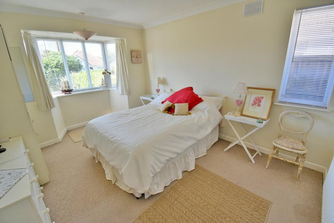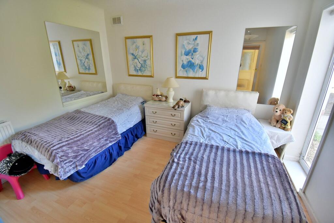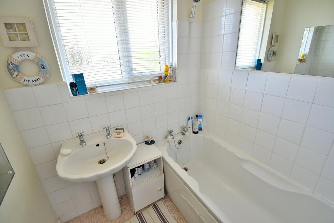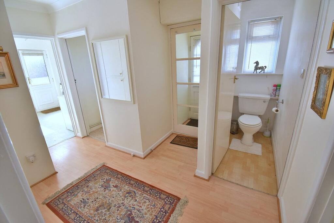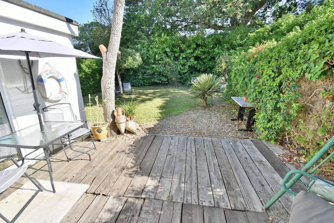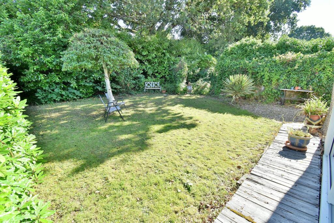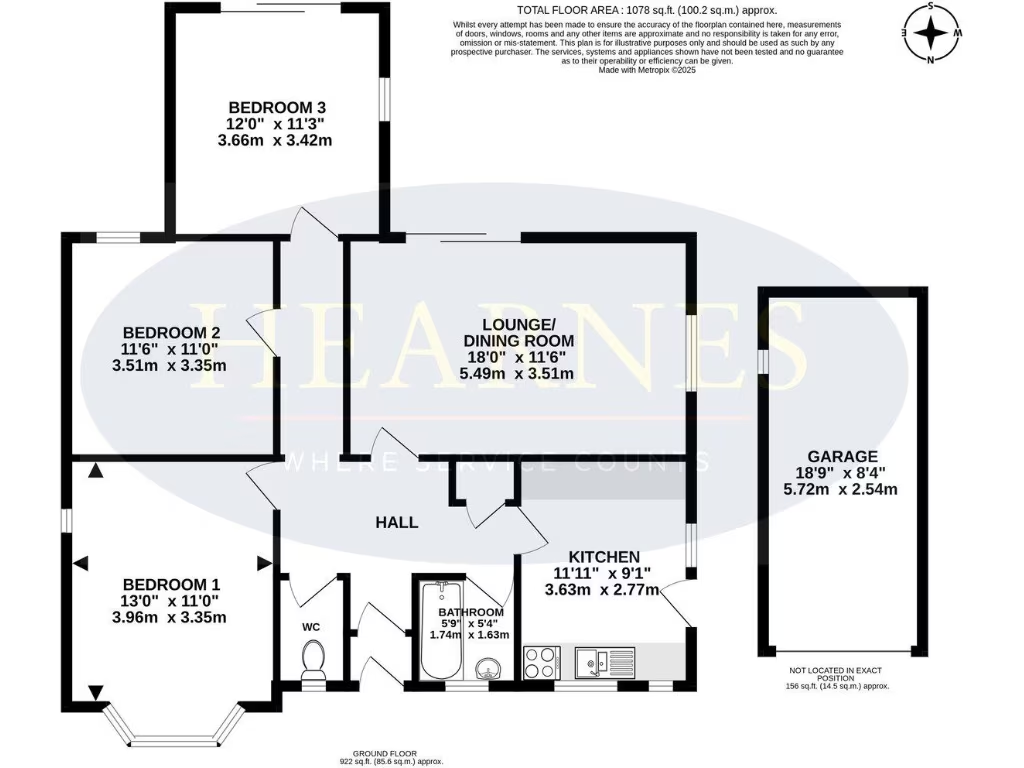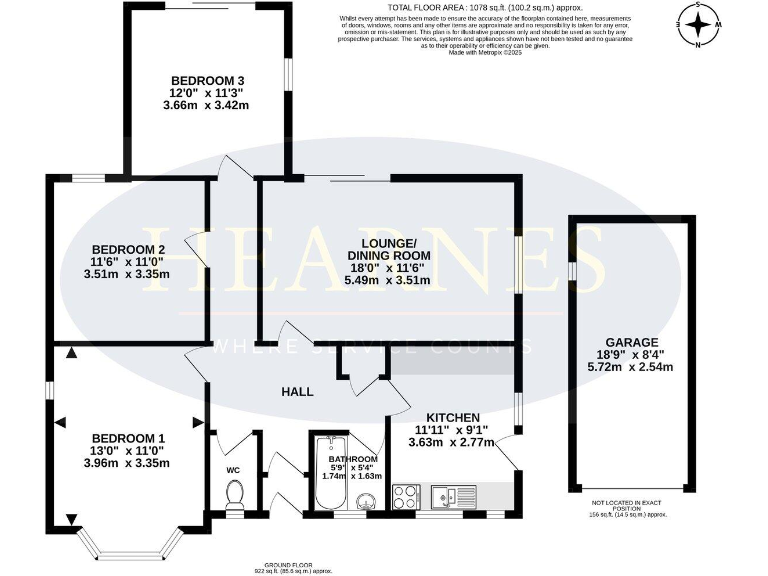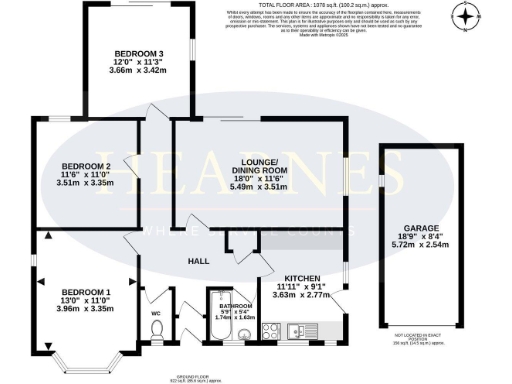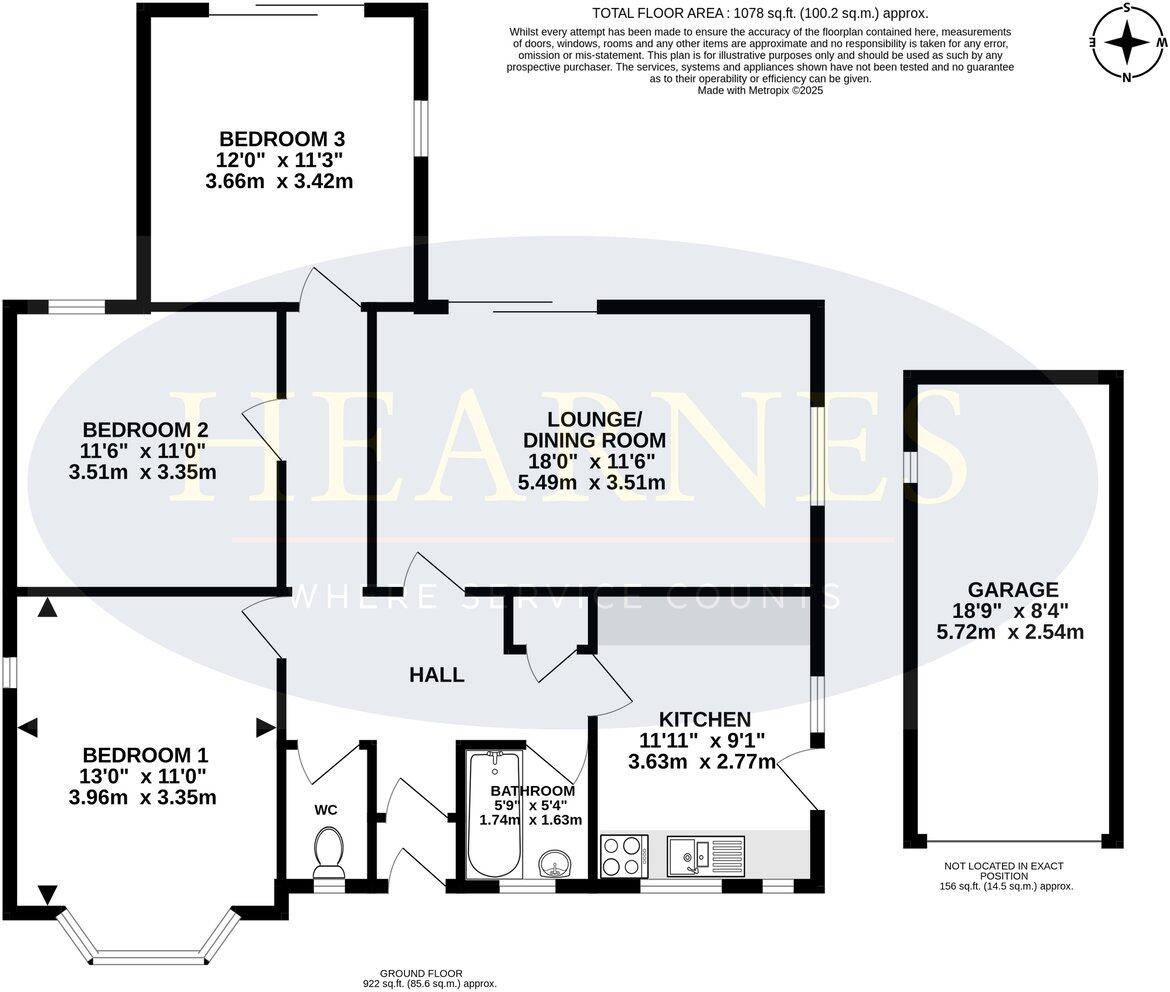Summary - 24 PENROSE ROAD, FERNDOWN BH22 9JF
3 bed 1 bath Detached Bungalow
Secluded south-facing garden with garage, moments from Ferndown town centre.
- Three double bedrooms, single-storey living ideal for limited mobility
- Secluded south-facing rear garden approximately 60' x 50'
- Dual-aspect 18' lounge/dining room with sliding patio doors
- Detached single garage plus generous gravel driveway parking
- Recently replaced wall-mounted gas Worcester boiler
- Cavity walls assumed uninsulated; budget for insulation works
- Single bathroom only, plus separate cloakroom
- EPC D and local crime level above average; survey recommended
Set in a quiet cul-de-sac just a short walk from Ferndown town centre, this extended detached bungalow sits on a large plot with a secluded south-facing rear garden. The single-storey layout, three double bedrooms and dual-aspect lounge/dining room suit someone seeking accessible, low-stairs living close to local shops and amenities. The property is offered with no onward chain, with a detached single garage and generous gravel driveway providing convenient off-road parking.
Practical features include double glazing throughout and a recently replaced wall-mounted gas Worcester boiler serving radiators. The kitchen provides good worktop and unit space with plumbing and appliance recesses; bedrooms two and three both enjoy garden access via sliding patio doors. The rear garden measures approximately 60' x 50' with decking, gravel seating area and lawn, offering a private, sunny outdoor space.
Notable drawbacks are factual: the home has a single bathroom plus a separate cloakroom, an EPC rating of D, and the cavity walls are assumed to have no insulation. The construction era (1950s–1960s) means buyers should budget for general updating and checks on services, and the local area records above-average crime statistics. Buyers are advised to verify measurements, services and legal title by survey and solicitor.
This property will appeal most to downsizers or buyers seeking single-level living with gardening space and easy town access. It also offers refurbishment potential for someone wanting to reconfigure or modernise while benefiting from the large plot and no chain.
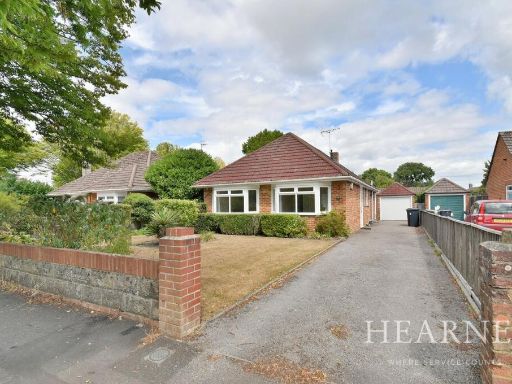 3 bedroom detached house for sale in Turbary Road, Ferndown, BH22 — £375,000 • 3 bed • 1 bath • 998 ft²
3 bedroom detached house for sale in Turbary Road, Ferndown, BH22 — £375,000 • 3 bed • 1 bath • 998 ft²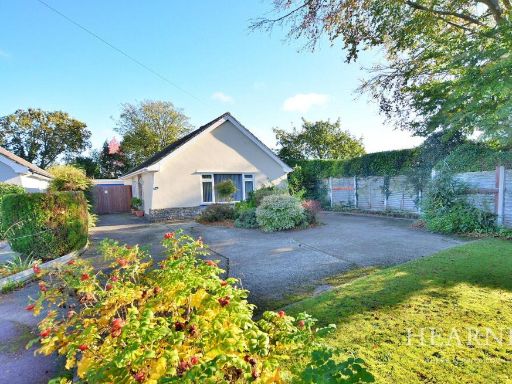 3 bedroom detached bungalow for sale in Mayfield Close, Ferndown, BH22 — £475,000 • 3 bed • 1 bath • 1430 ft²
3 bedroom detached bungalow for sale in Mayfield Close, Ferndown, BH22 — £475,000 • 3 bed • 1 bath • 1430 ft²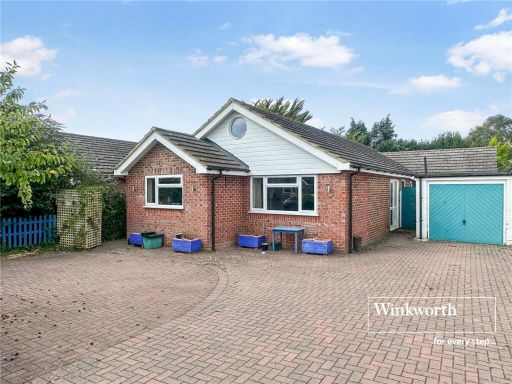 3 bedroom bungalow for sale in Bracken Road, Ferndown, Dorset, BH22 — £475,000 • 3 bed • 3 bath • 1242 ft²
3 bedroom bungalow for sale in Bracken Road, Ferndown, Dorset, BH22 — £475,000 • 3 bed • 3 bath • 1242 ft²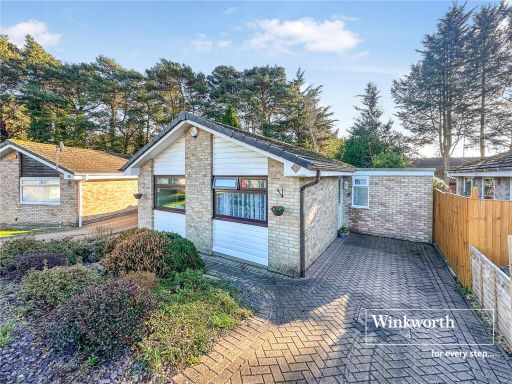 3 bedroom bungalow for sale in Longacre Drive, Ferndown, Dorset, BH22 — £450,000 • 3 bed • 2 bath • 743 ft²
3 bedroom bungalow for sale in Longacre Drive, Ferndown, Dorset, BH22 — £450,000 • 3 bed • 2 bath • 743 ft²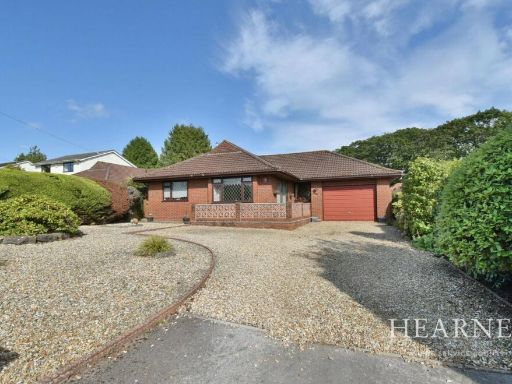 3 bedroom detached bungalow for sale in Ameysford Road, Ferndown, BH22 — £500,000 • 3 bed • 2 bath • 1268 ft²
3 bedroom detached bungalow for sale in Ameysford Road, Ferndown, BH22 — £500,000 • 3 bed • 2 bath • 1268 ft²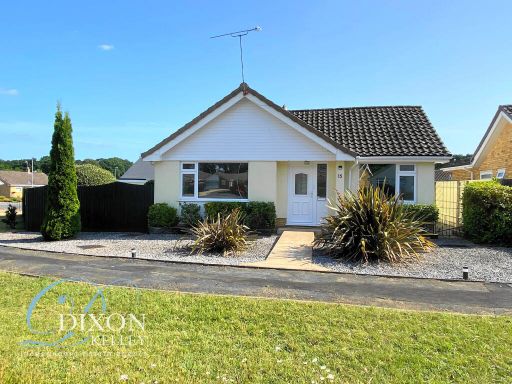 3 bedroom detached bungalow for sale in Pennington Road, West Moors, Ferndown, Dorset, BH22 — £425,000 • 3 bed • 1 bath • 829 ft²
3 bedroom detached bungalow for sale in Pennington Road, West Moors, Ferndown, Dorset, BH22 — £425,000 • 3 bed • 1 bath • 829 ft²