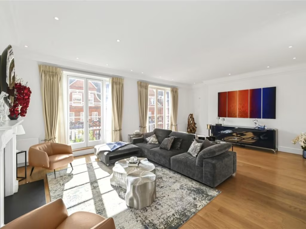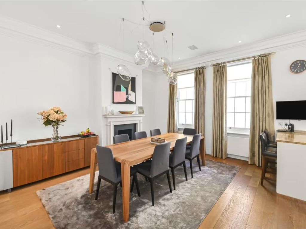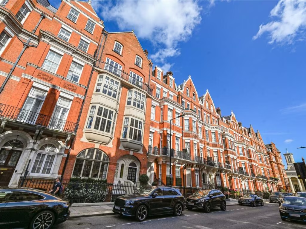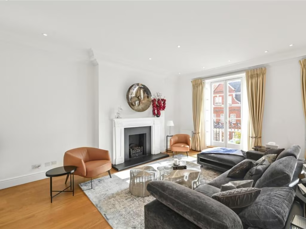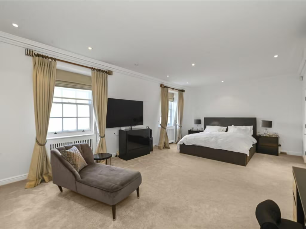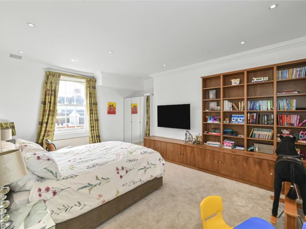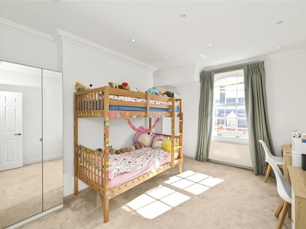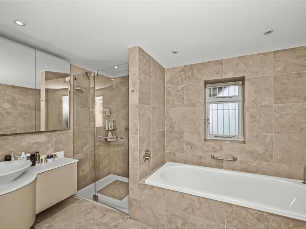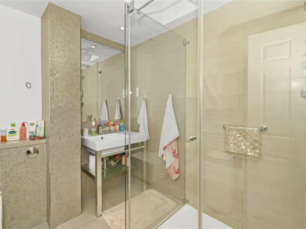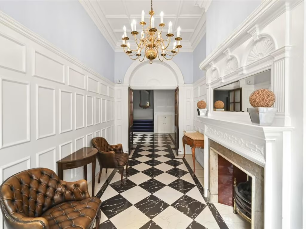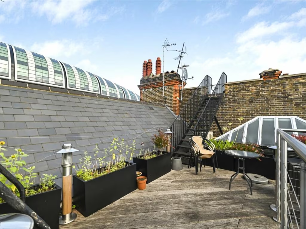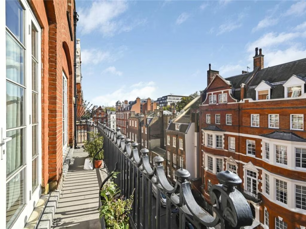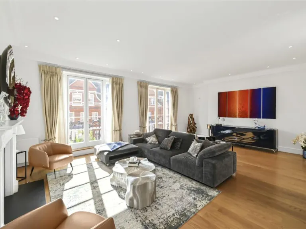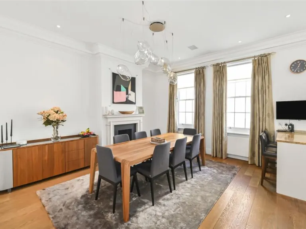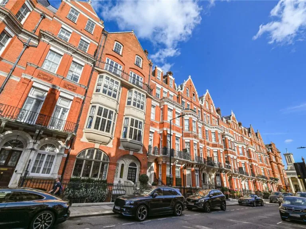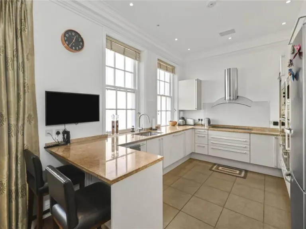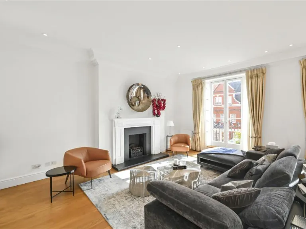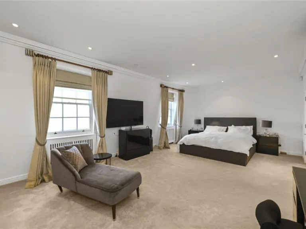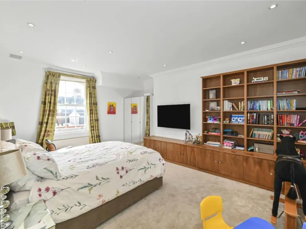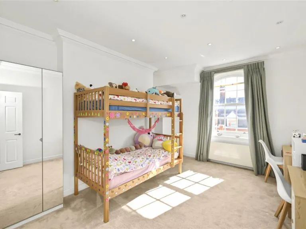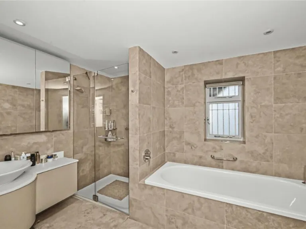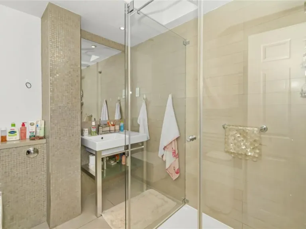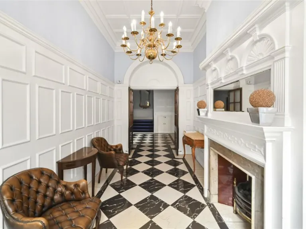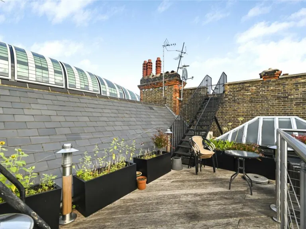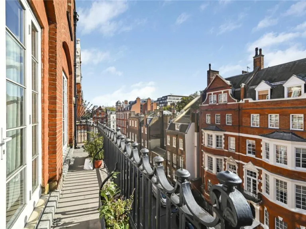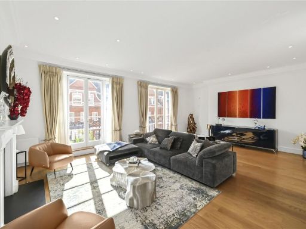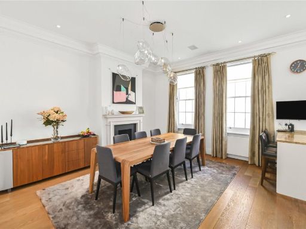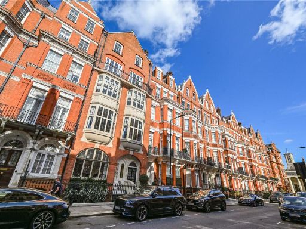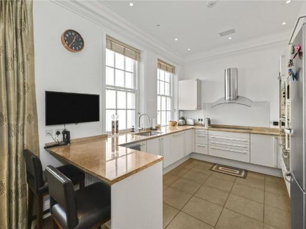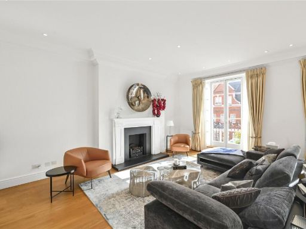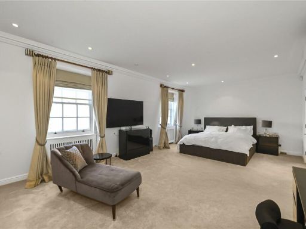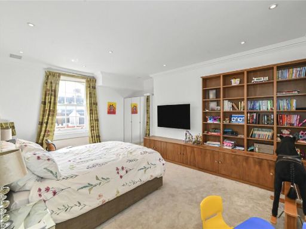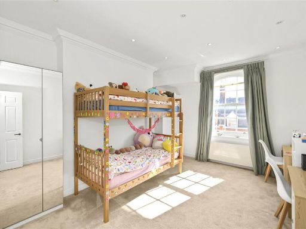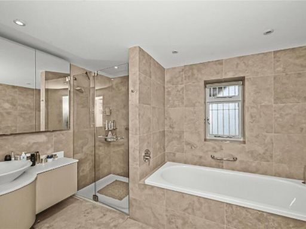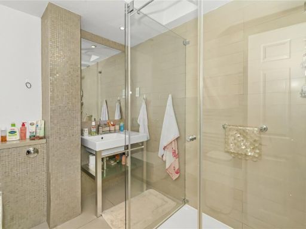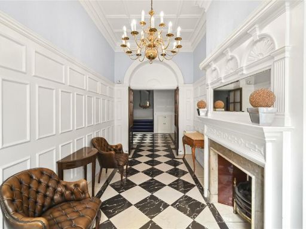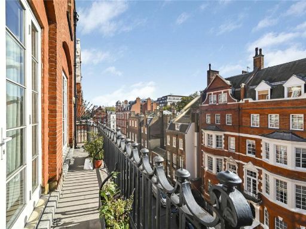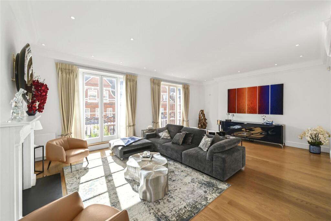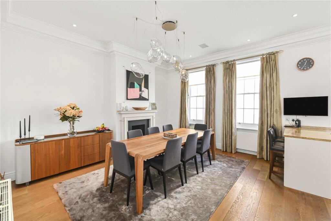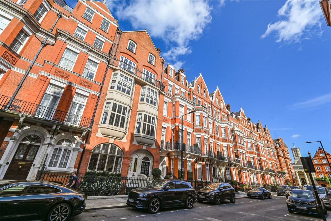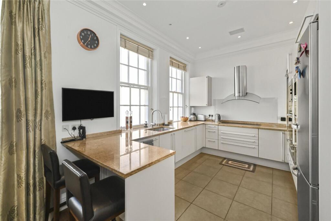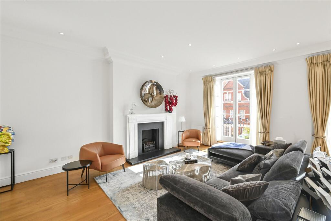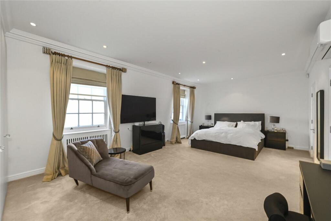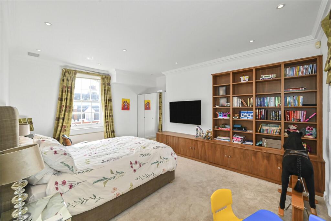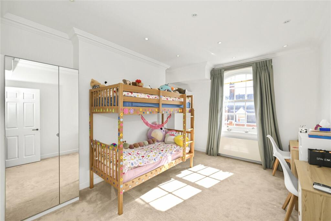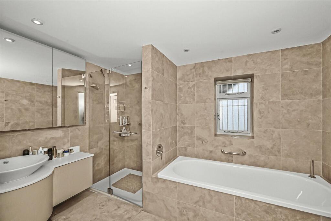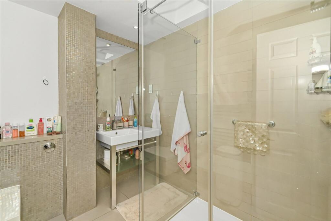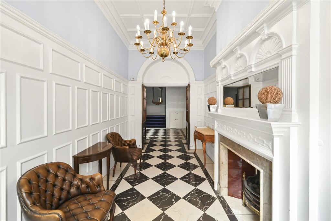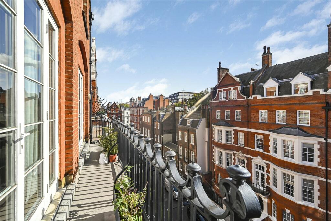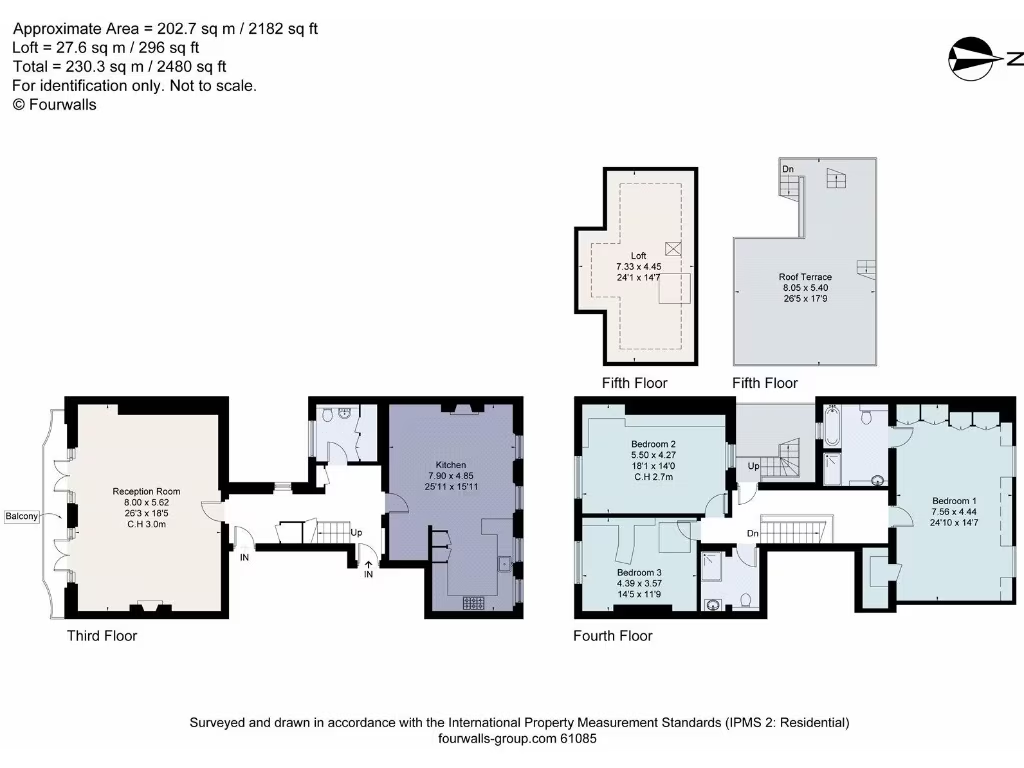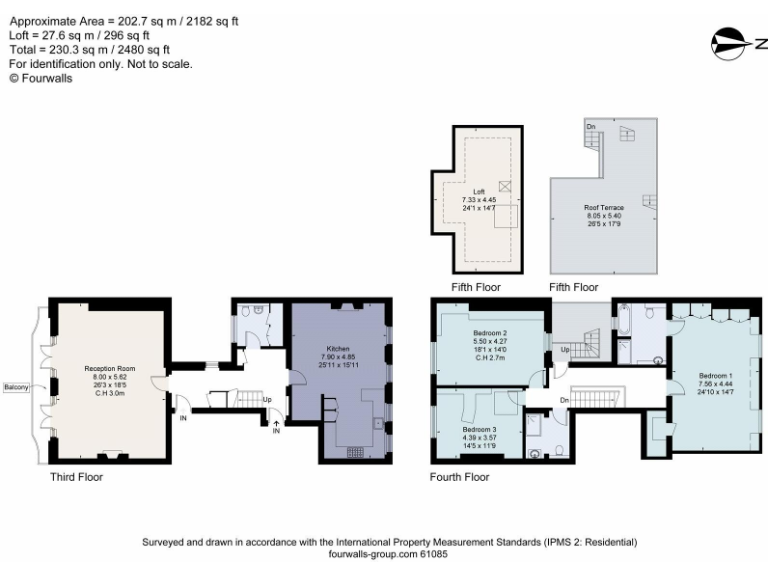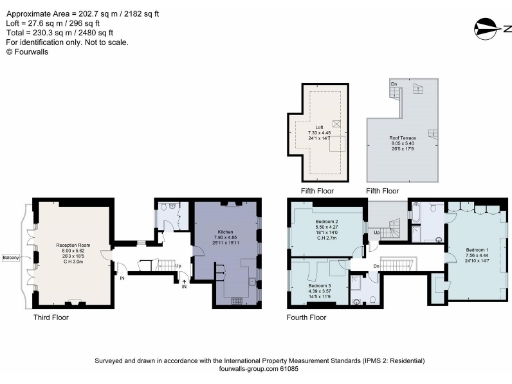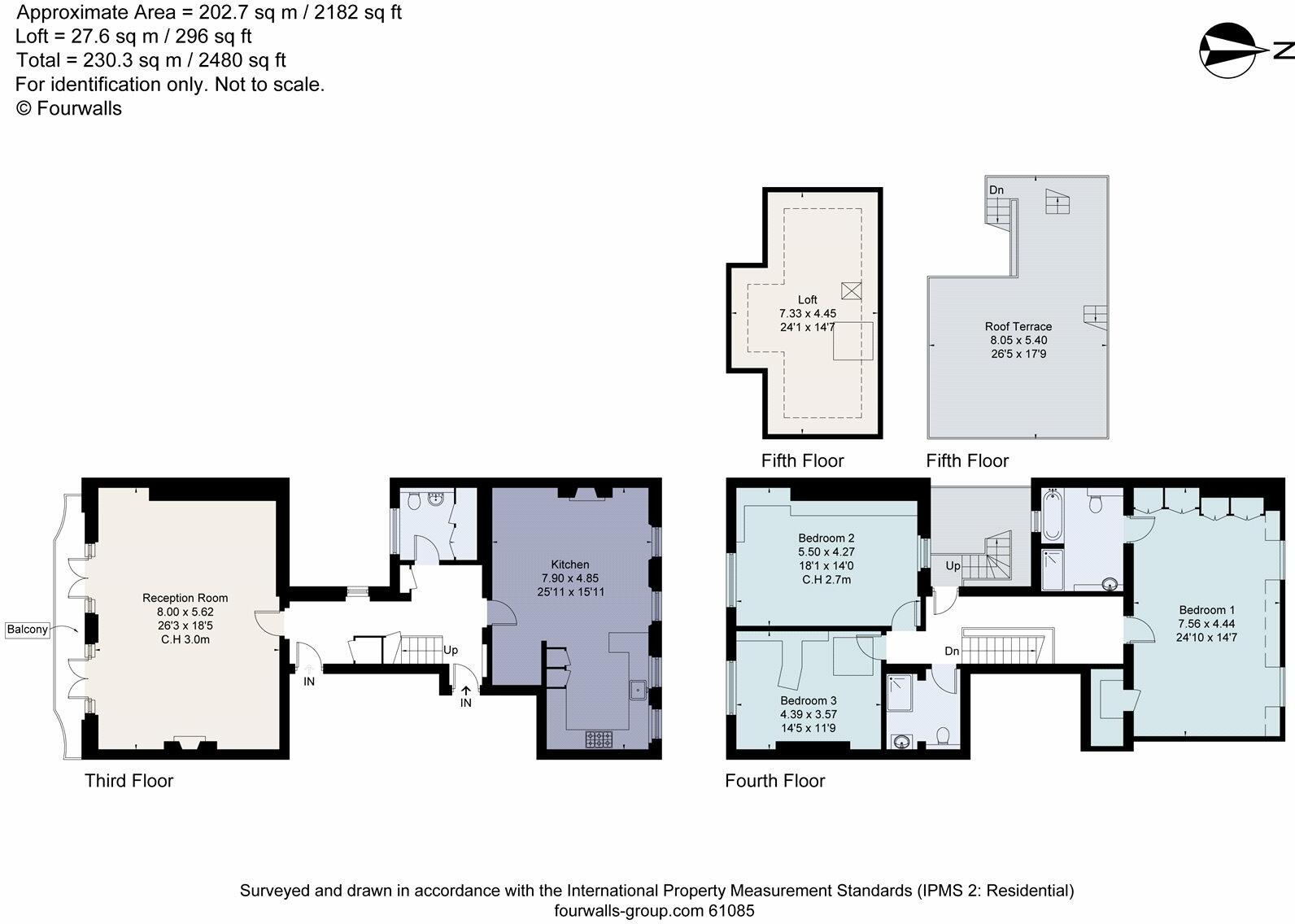Summary - Flat 4, 10 Green Street W1K 6RP
3 bed 2 bath Apartment
Spacious period apartment with soaring ceilings and private outdoor space.
Duplex penthouse with private roof terrace and south-facing balcony
An elegant duplex penthouse occupying the third and fourth floors of a Victorian mid-terrace in the heart of Mayfair. The reception and kitchen/dining rooms benefit from over 3m ceiling heights and abundant natural light; the principal reception opens via two sets of French doors onto a south-facing balcony and the upper floor offers a private roof terrace. At approximately 2,182 sq ft this is a rare, very large lateral apartment for central London.
The upper level houses a principal bedroom with walk-in wardrobe and en suite bathroom, two further bedrooms and a shower room — a practical layout for family living or pied-à-terre use. Practical conveniences include a lift, excellent built-in storage and mains gas central heating with radiators.
Buyers should note material ownership and running costs: the property is leasehold with approximately 114 years remaining, an annual service charge of around £4,700 and a ground rent of £3,900. Council tax is described as very expensive. The EPC is D, and the building’s original solid brick construction likely has limited insulation compared with modern standards.
Situated between North Audley Street and Park Lane, the flat is moments from Hyde Park, high-end shops and restaurants, with Marble Arch and Bond Street stations within easy walking distance. Surrounding amenities and several well-regarded schools make this a convenient central address, though the immediate area records very high crime levels — an important practical consideration.
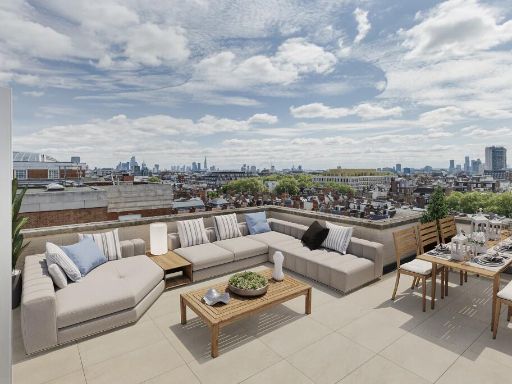 3 bedroom penthouse for sale in North Row, Mayfair, London, W1K, United Kingdom, W1K — £7,500,000 • 3 bed • 3 bath • 3198 ft²
3 bedroom penthouse for sale in North Row, Mayfair, London, W1K, United Kingdom, W1K — £7,500,000 • 3 bed • 3 bath • 3198 ft²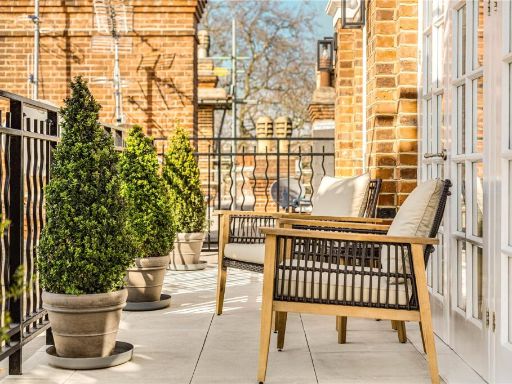 3 bedroom penthouse for sale in South Street, London, W1K — £8,250,000 • 3 bed • 4 bath • 2380 ft²
3 bedroom penthouse for sale in South Street, London, W1K — £8,250,000 • 3 bed • 4 bath • 2380 ft²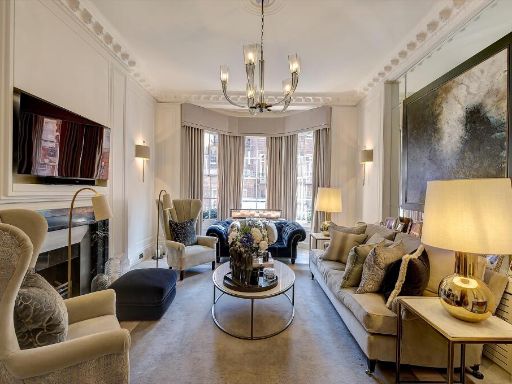 3 bedroom flat for sale in Green Street, Mayfair, London, W1K — £4,650,000 • 3 bed • 3 bath • 2068 ft²
3 bedroom flat for sale in Green Street, Mayfair, London, W1K — £4,650,000 • 3 bed • 3 bath • 2068 ft²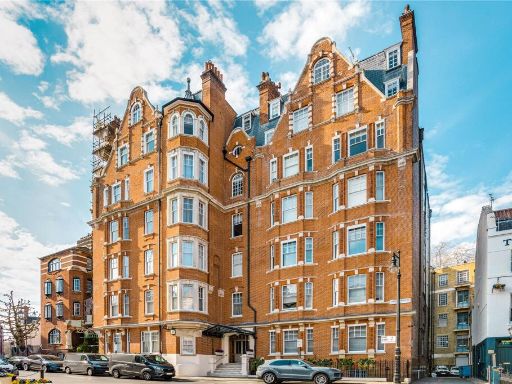 3 bedroom apartment for sale in South Street, Mayfair, London, W1K — £8,250,000 • 3 bed • 3 bath • 2380 ft²
3 bedroom apartment for sale in South Street, Mayfair, London, W1K — £8,250,000 • 3 bed • 3 bath • 2380 ft²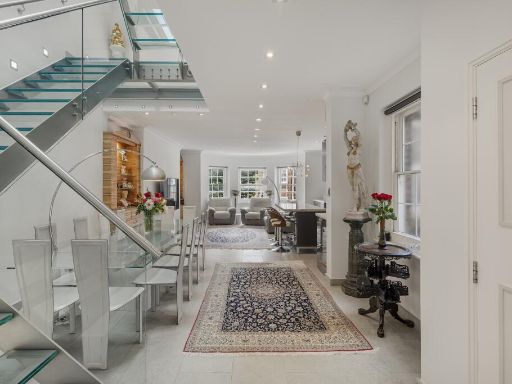 3 bedroom flat for sale in Green Street, Mayfair, London, W1K, United Kingdom, W1K — £7,250,000 • 3 bed • 3 bath • 3282 ft²
3 bedroom flat for sale in Green Street, Mayfair, London, W1K, United Kingdom, W1K — £7,250,000 • 3 bed • 3 bath • 3282 ft²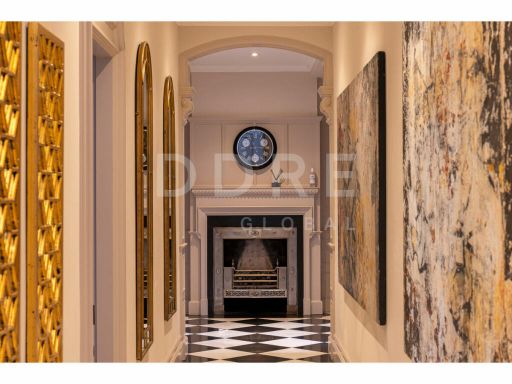 5 bedroom apartment for sale in Duke Street, London, W1K — £8,450,000 • 5 bed • 3 bath • 3466 ft²
5 bedroom apartment for sale in Duke Street, London, W1K — £8,450,000 • 5 bed • 3 bath • 3466 ft²