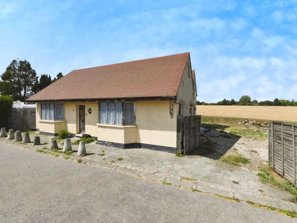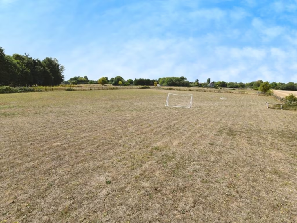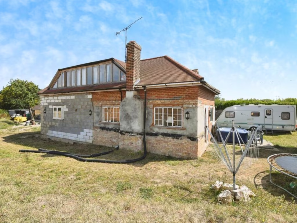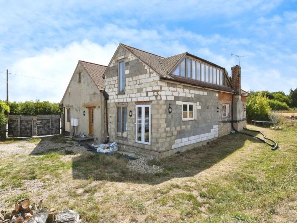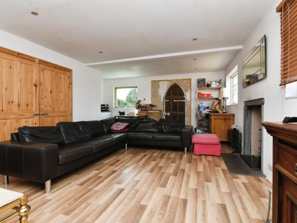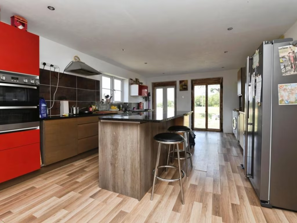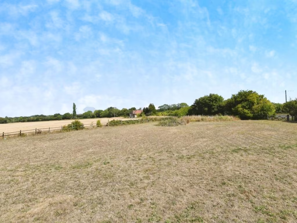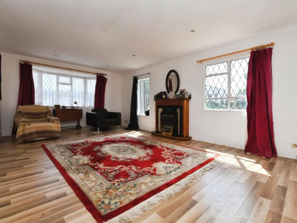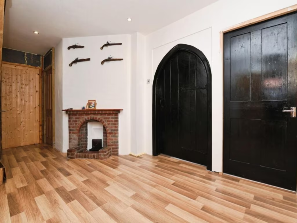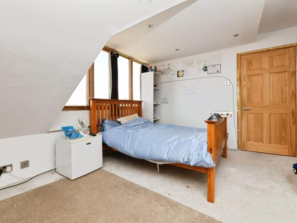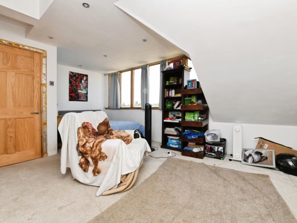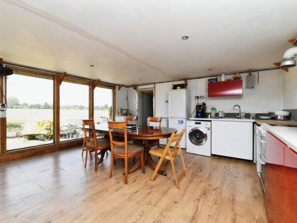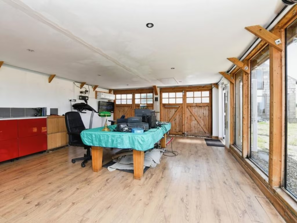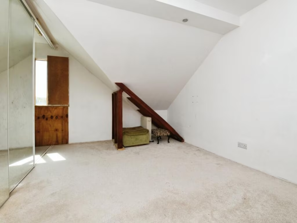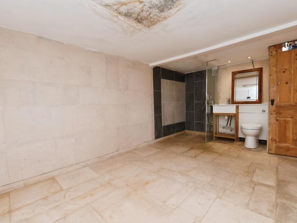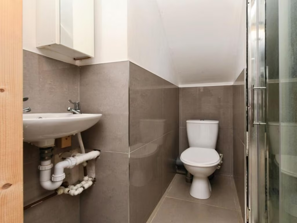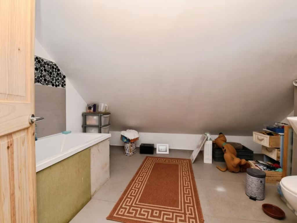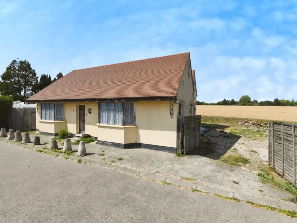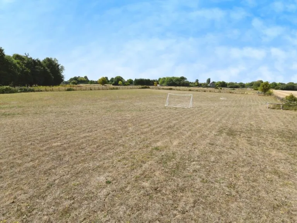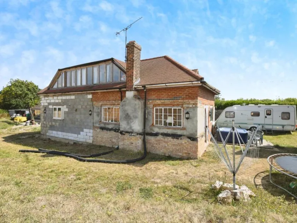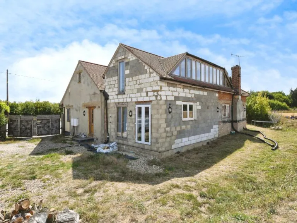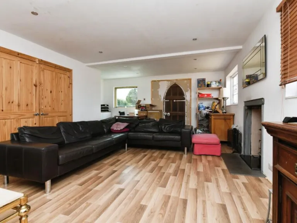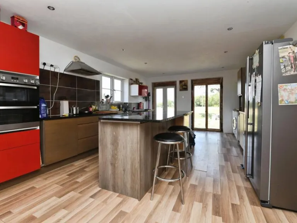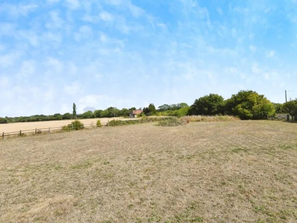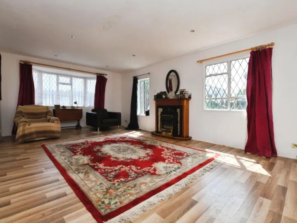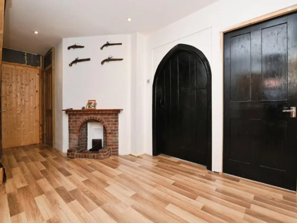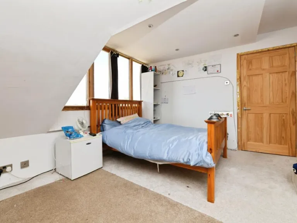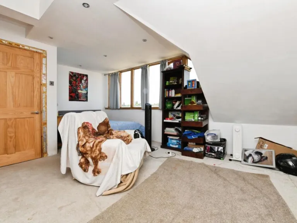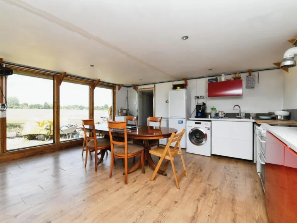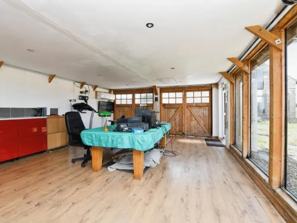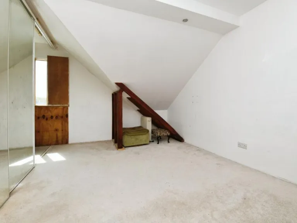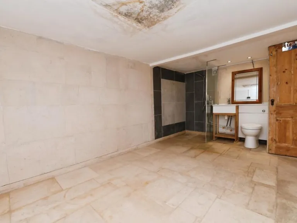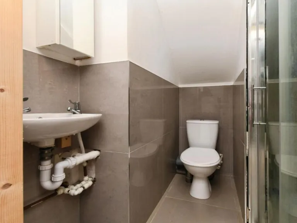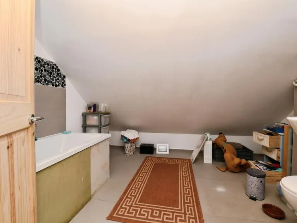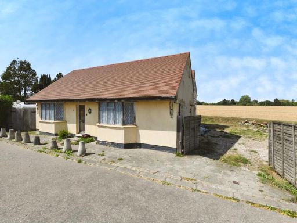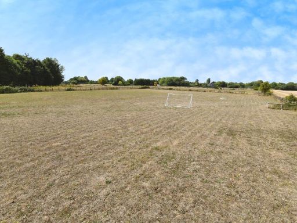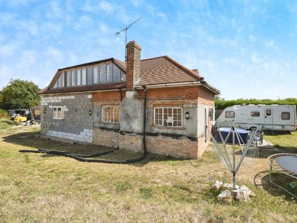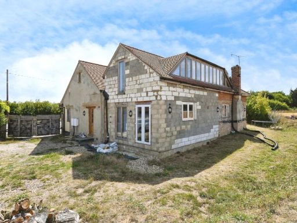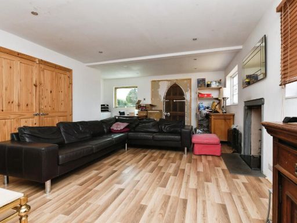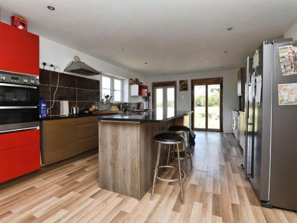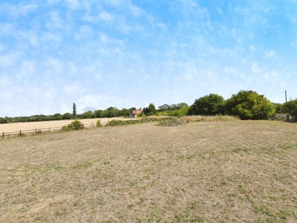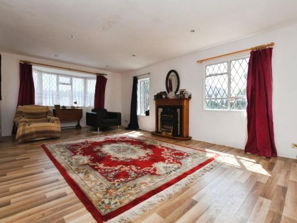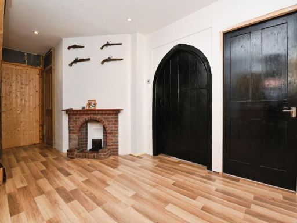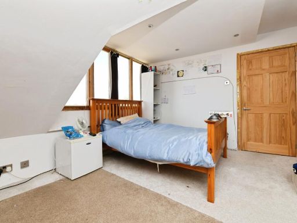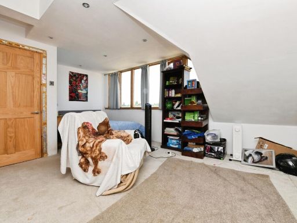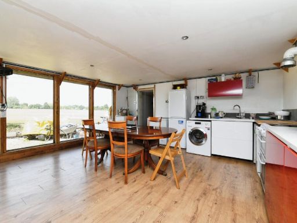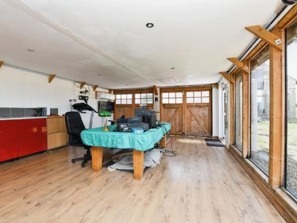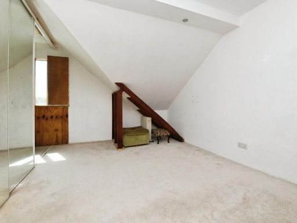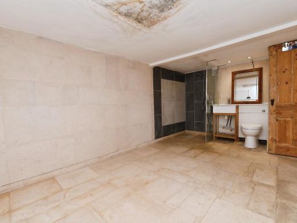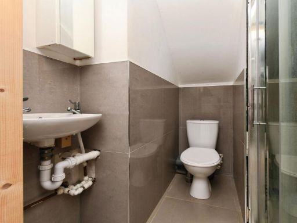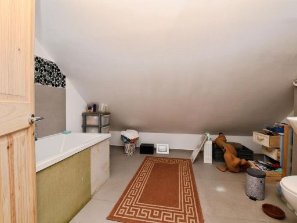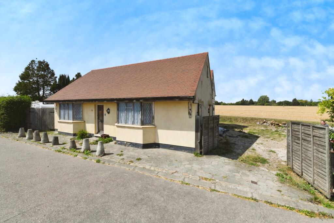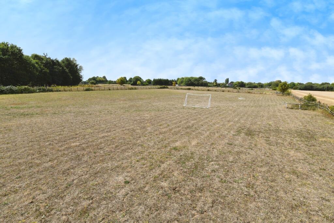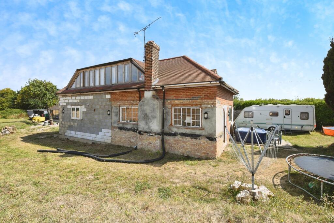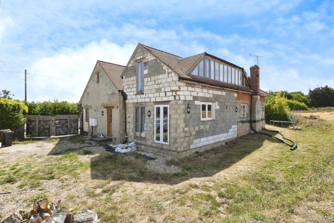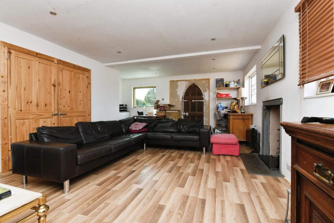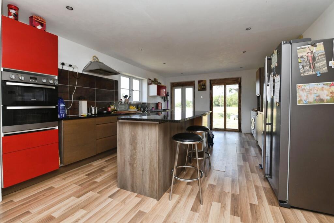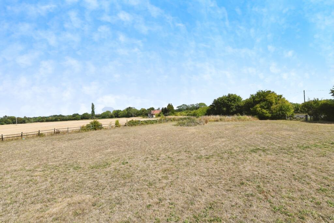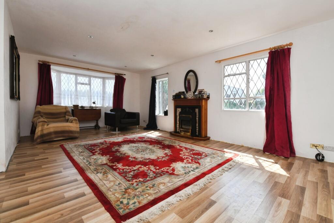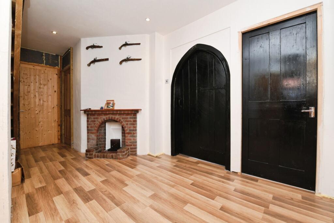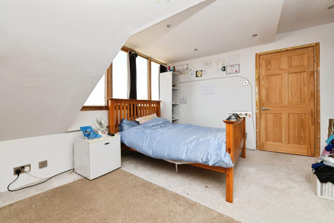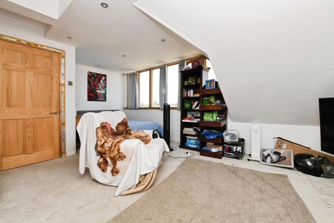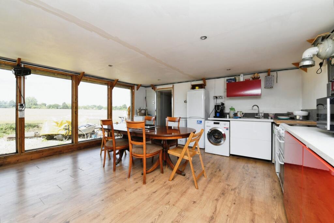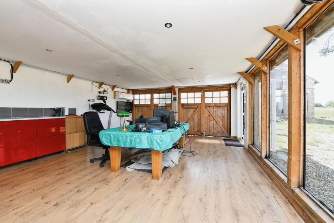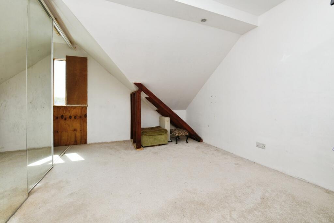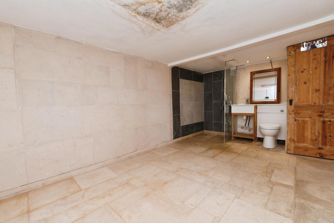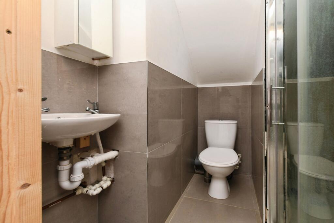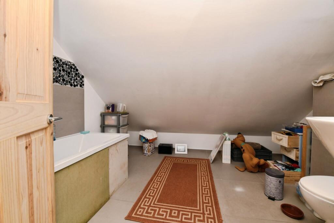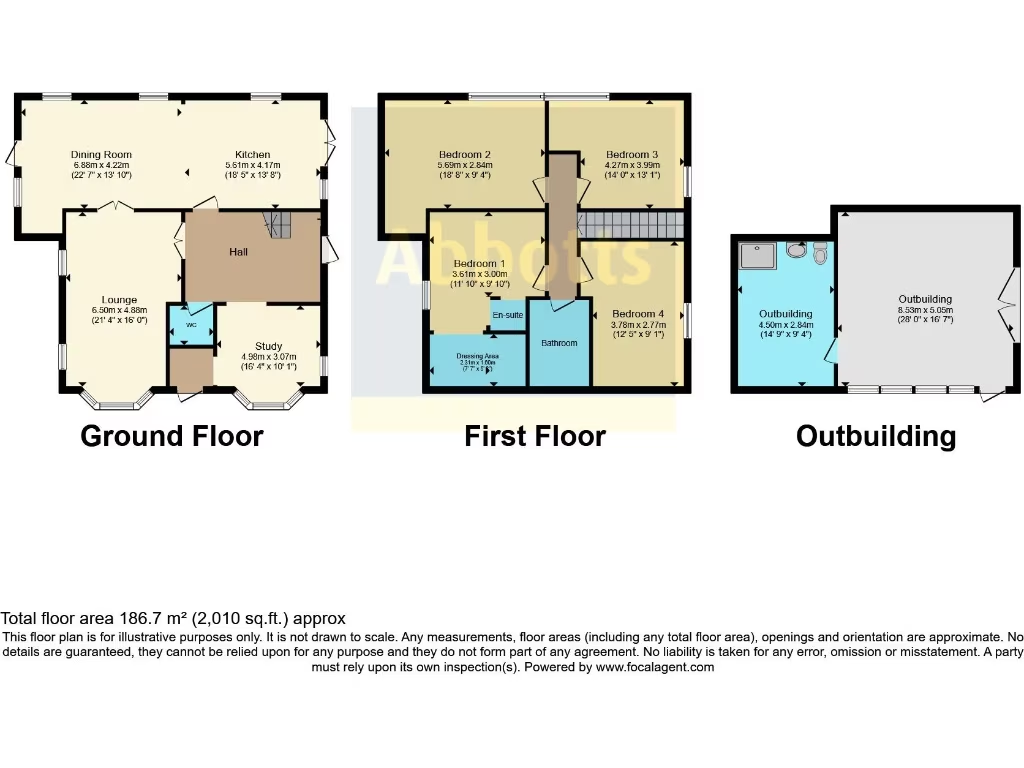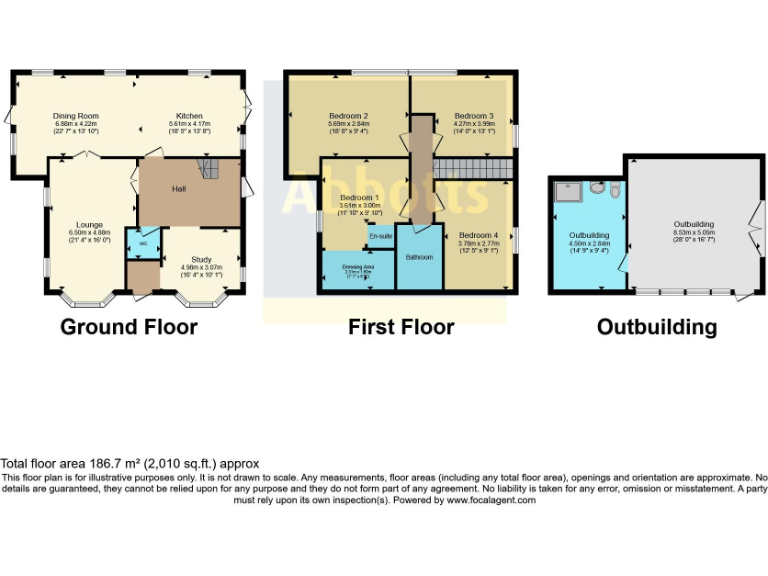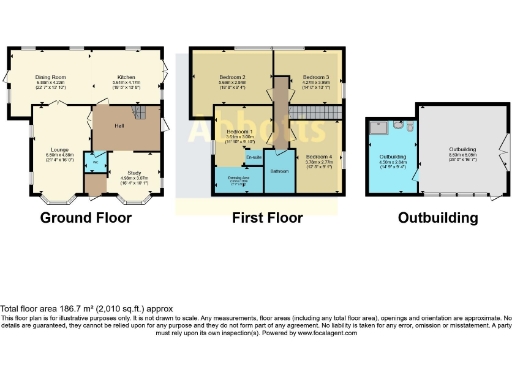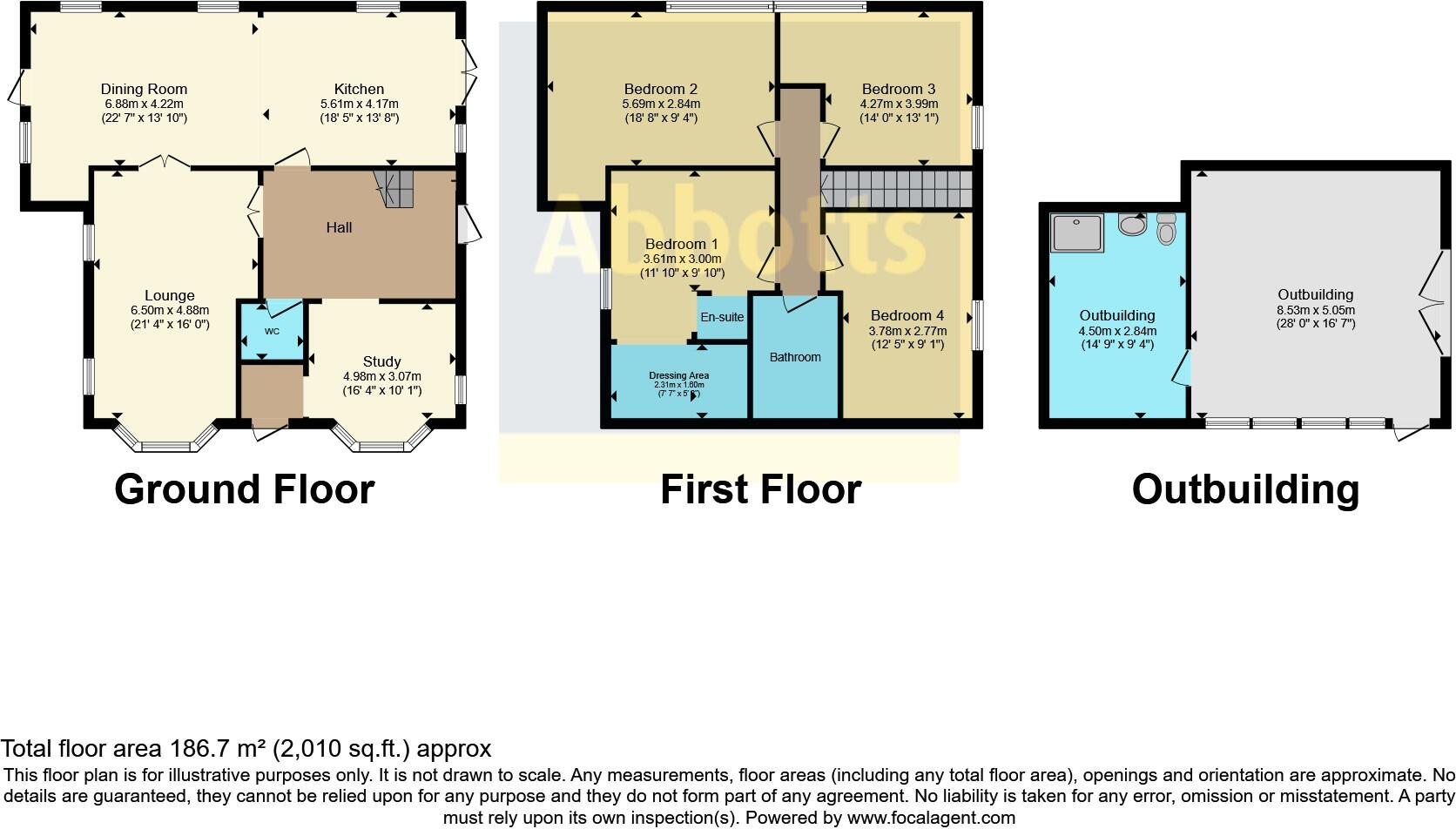Summary - RICKSTONES BRAINTREE ROAD LITTLE WALTHAM CHELMSFORD CM3 3LH
4 bed 2 bath Detached
Large detached family home with separate plot — scope for extension or redevelopment, sold chain free..
Detached four-bedroom house with generous total floor area (≈2010 sq ft)
Includes adjoining plot of land on a separate title (potential development)
Open-plan extended kitchen/diner with farmland views to rear
Outbuilding with power and light; gated off-street parking for several cars
Extensions have planning permission but lack building regulation sign-off
Private sewage treatment plant; heating provided by oil boiler
First-floor has restricted head height (approx. 5ft in areas)
Limited mobile phone signal; local crime rates above average
This detached four-bedroom home in Little Waltham sits on a large plot and includes an additional adjoining field — a rare find for families seeking space or buyers with development potential. The extended rear creates a bright open-plan kitchen/diner overlooking farmland; the principal bedroom has an en-suite and there is a ground-floor study and WC. Off-street parking is provided via a gated entrance and an outbuilding with power and light adds flexible storage or workspace.
Important practical points are clear: the rear extensions have planning permission but the property has not received building regulation sign-off or completion certificates, which may affect mortgage availability and will require buyer due diligence. Waste is handled by a private sewage treatment plant and heating is by oil. The first floor has areas of restricted head height (approx. 5ft in places) which reduces usable room volume. Mobile phone signal is reported as poor and local crime statistics are above average.
For families, the house’s proximity to Good-rated primary and secondary schools and the open countryside outlook will appeal; Chelmsford city centre and mainline rail links are about 6 miles away. For investors or purchasers seeking redevelopment, the separate-titled adjoining land and large plot offer scope, but buyers should factor in potential planning, servicing and finance considerations. Viewing is recommended to assess the property’s condition and the scope of improvements required.
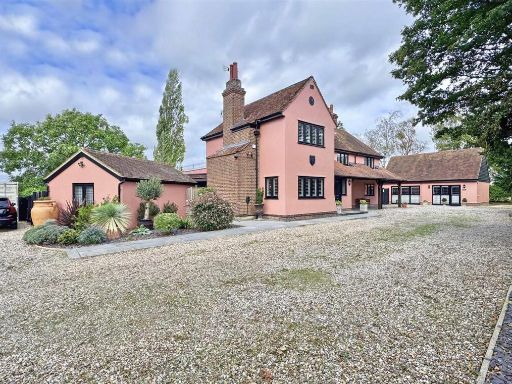 4 bedroom detached house for sale in Braintree Road, Little Waltham, Chelmsford, CM3 — £1,400,000 • 4 bed • 3 bath • 2357 ft²
4 bedroom detached house for sale in Braintree Road, Little Waltham, Chelmsford, CM3 — £1,400,000 • 4 bed • 3 bath • 2357 ft²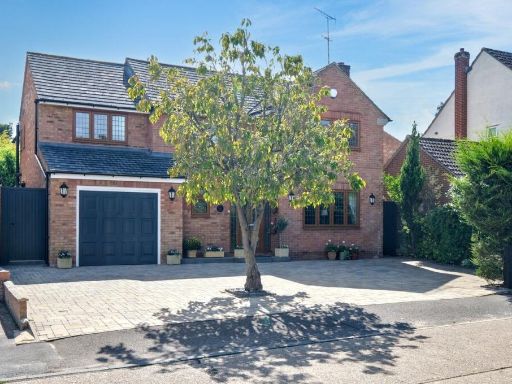 4 bedroom detached house for sale in Chelmer Avenue, Little Waltham, Chelmsford, CM3 — £975,000 • 4 bed • 3 bath • 2700 ft²
4 bedroom detached house for sale in Chelmer Avenue, Little Waltham, Chelmsford, CM3 — £975,000 • 4 bed • 3 bath • 2700 ft²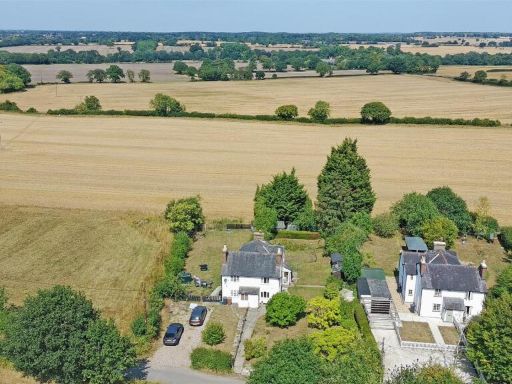 2 bedroom semi-detached house for sale in Daisleys Lane, Great Leighs, CM3 — £350,000 • 2 bed • 1 bath • 1314 ft²
2 bedroom semi-detached house for sale in Daisleys Lane, Great Leighs, CM3 — £350,000 • 2 bed • 1 bath • 1314 ft²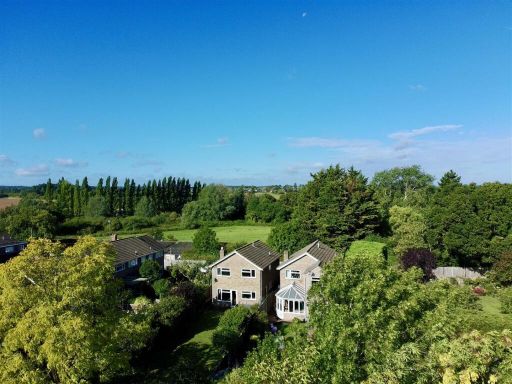 4 bedroom detached house for sale in Longacre, Chelmsford, CM1 3BJ, CM1 — £495,000 • 4 bed • 2 bath • 1034 ft²
4 bedroom detached house for sale in Longacre, Chelmsford, CM1 3BJ, CM1 — £495,000 • 4 bed • 2 bath • 1034 ft²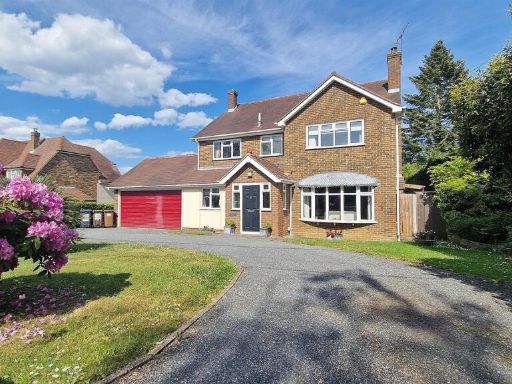 4 bedroom detached house for sale in The Ridge, Little Baddow, CM3 — £1,200,000 • 4 bed • 1 bath • 3000 ft²
4 bedroom detached house for sale in The Ridge, Little Baddow, CM3 — £1,200,000 • 4 bed • 1 bath • 3000 ft²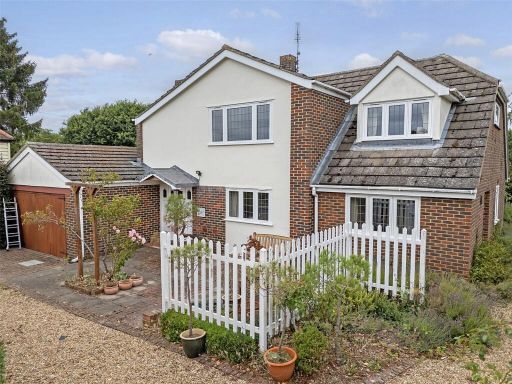 3 bedroom detached house for sale in North Hill, Little Baddow, Chelmsford, Essex, CM3 — £995,000 • 3 bed • 2 bath • 2340 ft²
3 bedroom detached house for sale in North Hill, Little Baddow, Chelmsford, Essex, CM3 — £995,000 • 3 bed • 2 bath • 2340 ft²