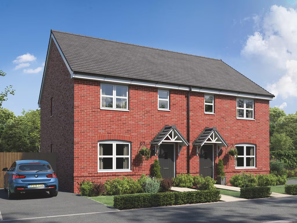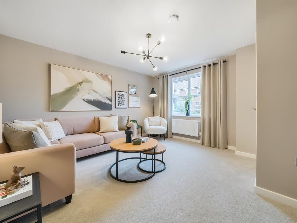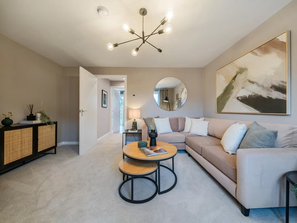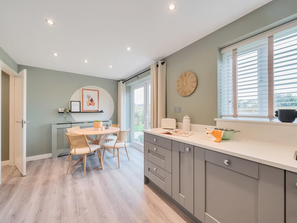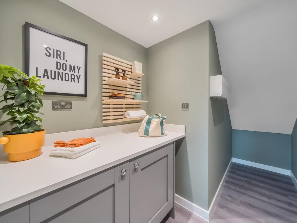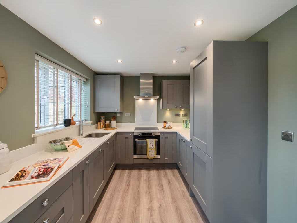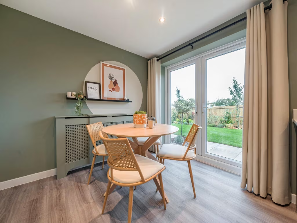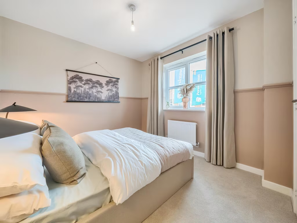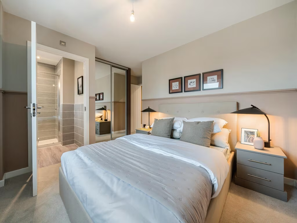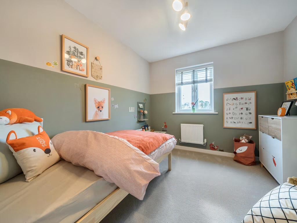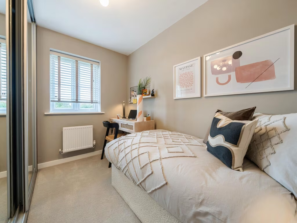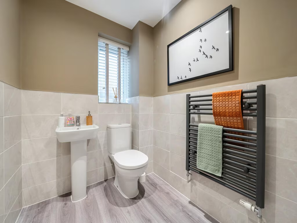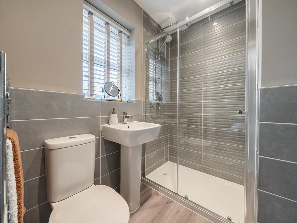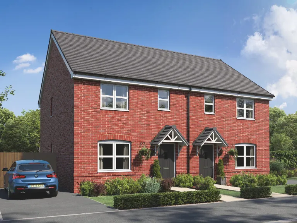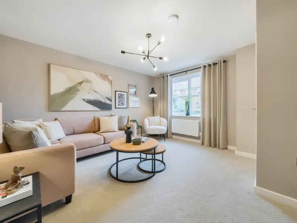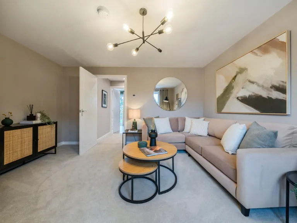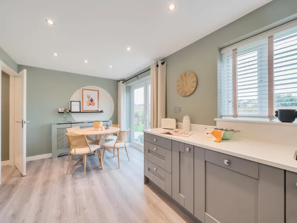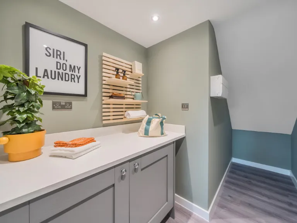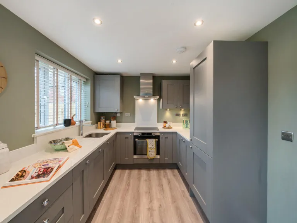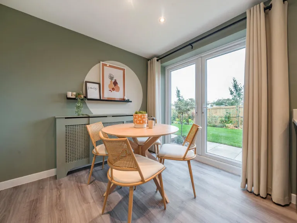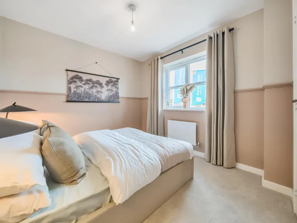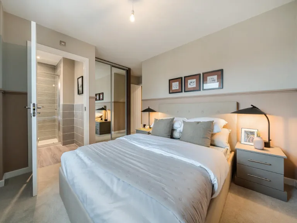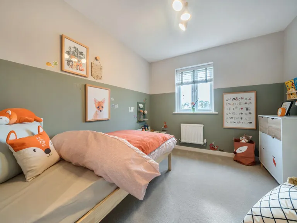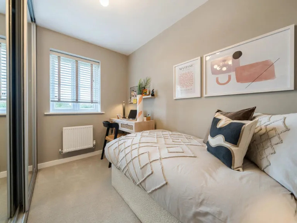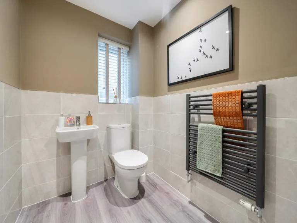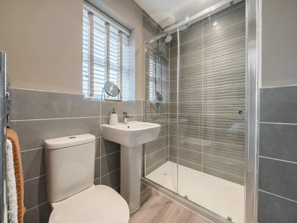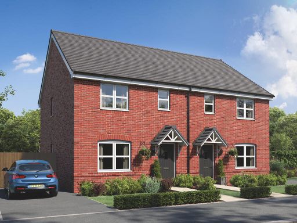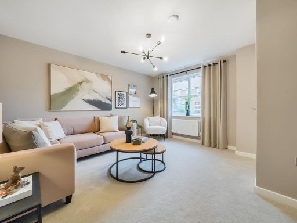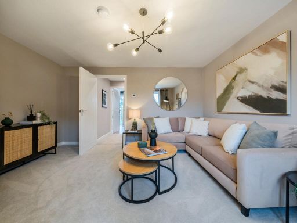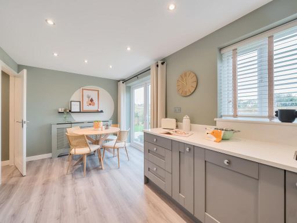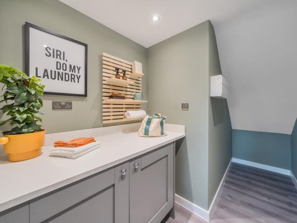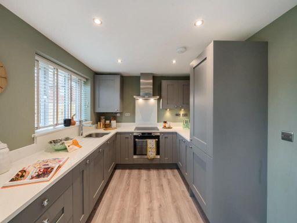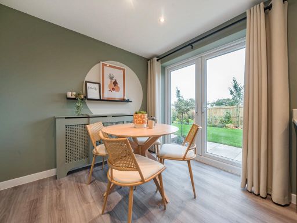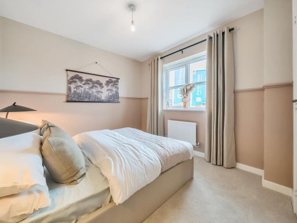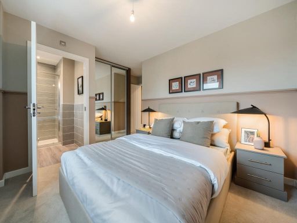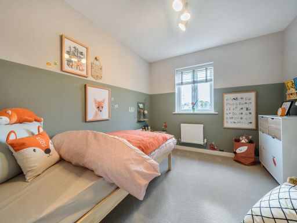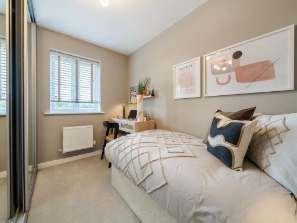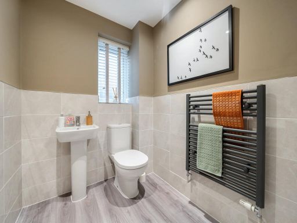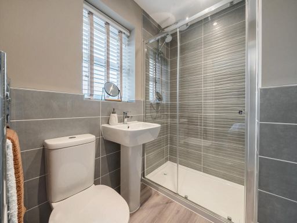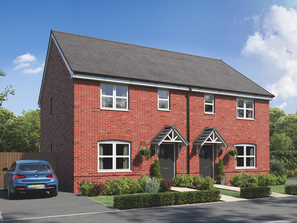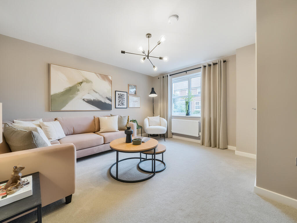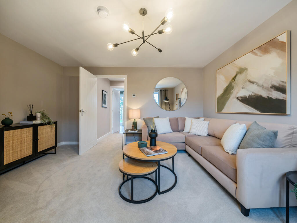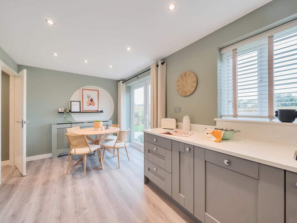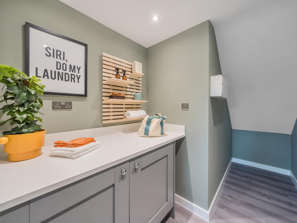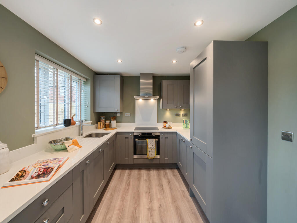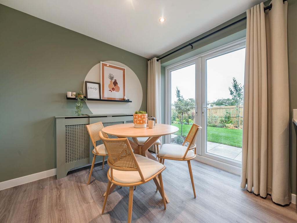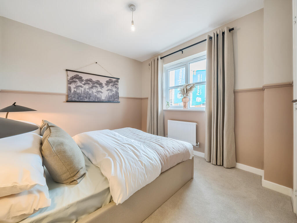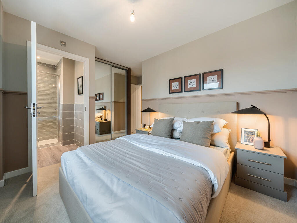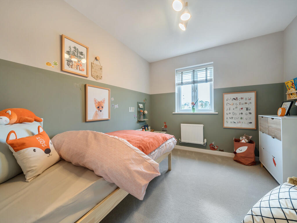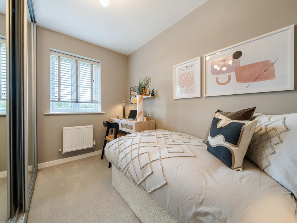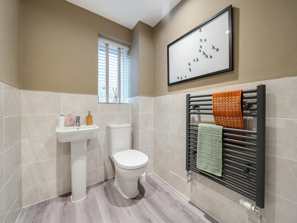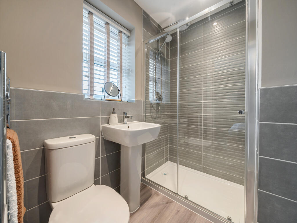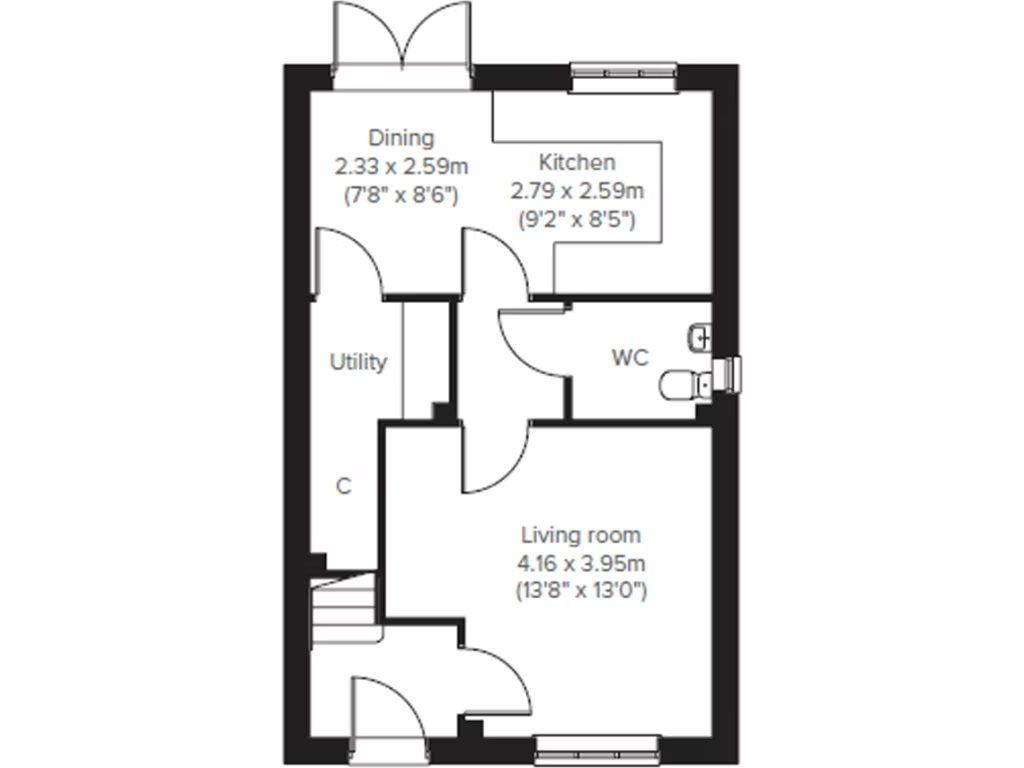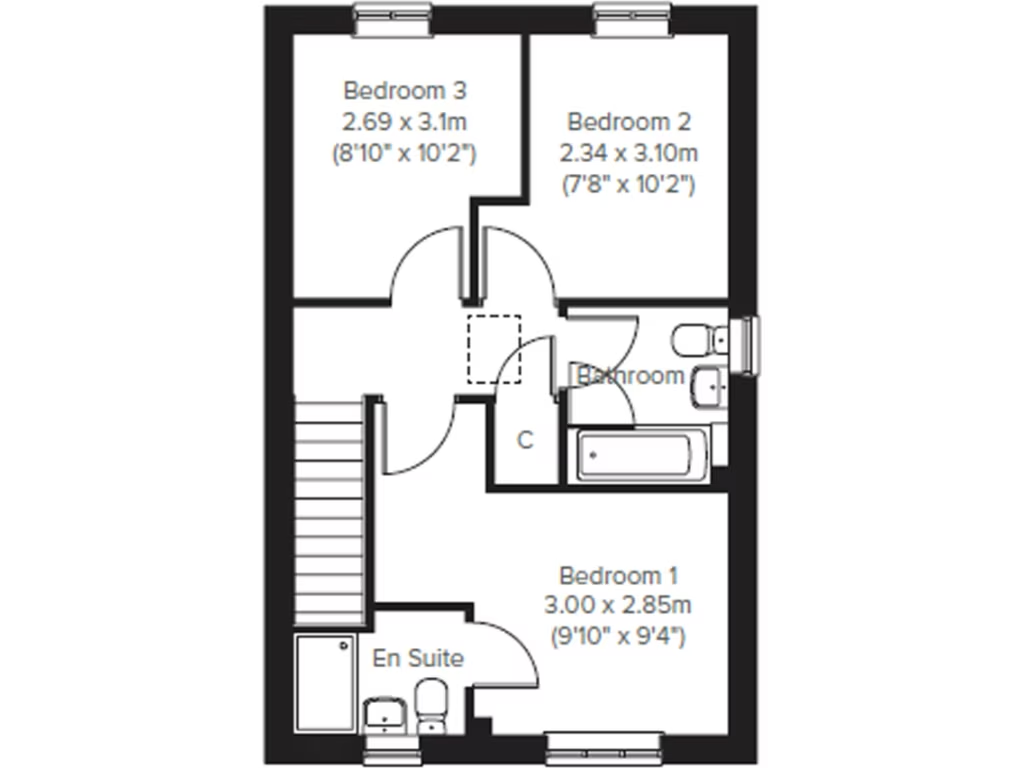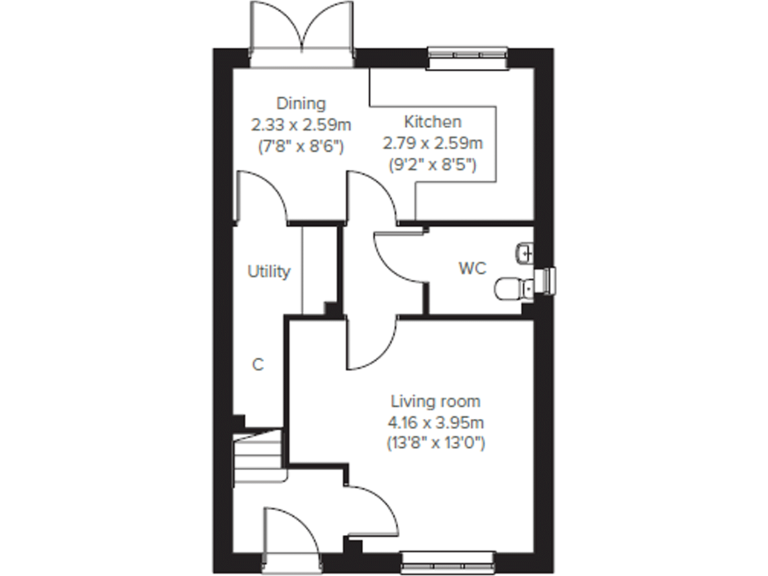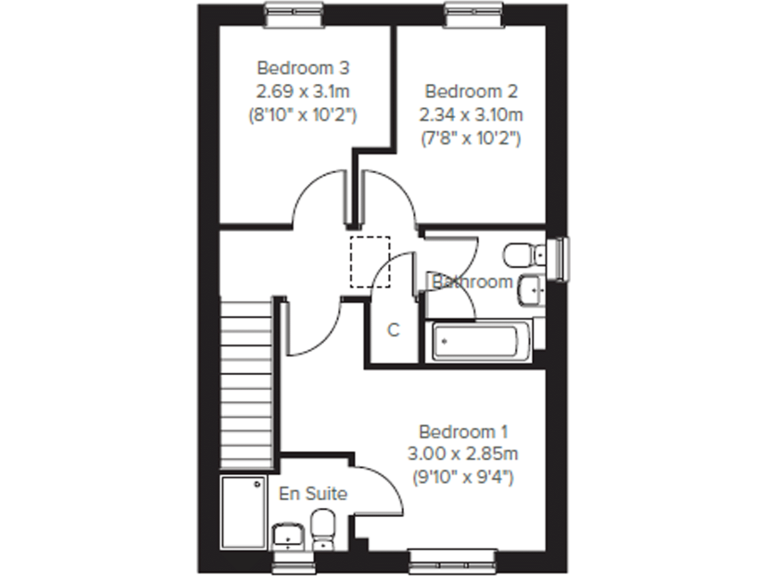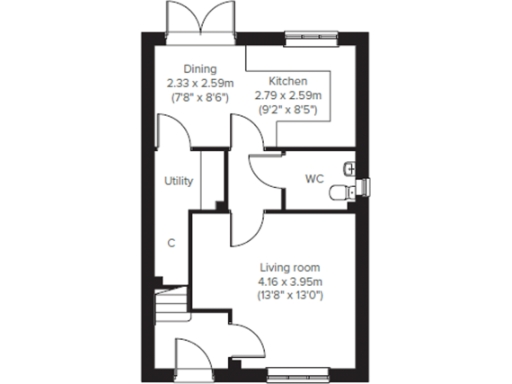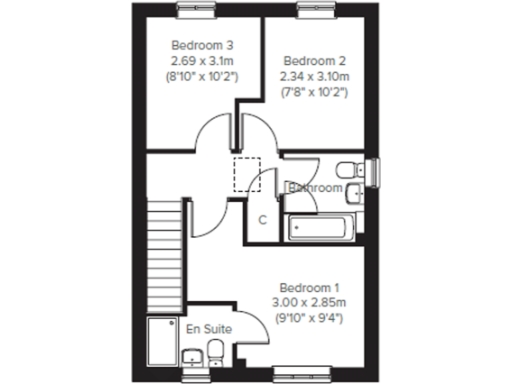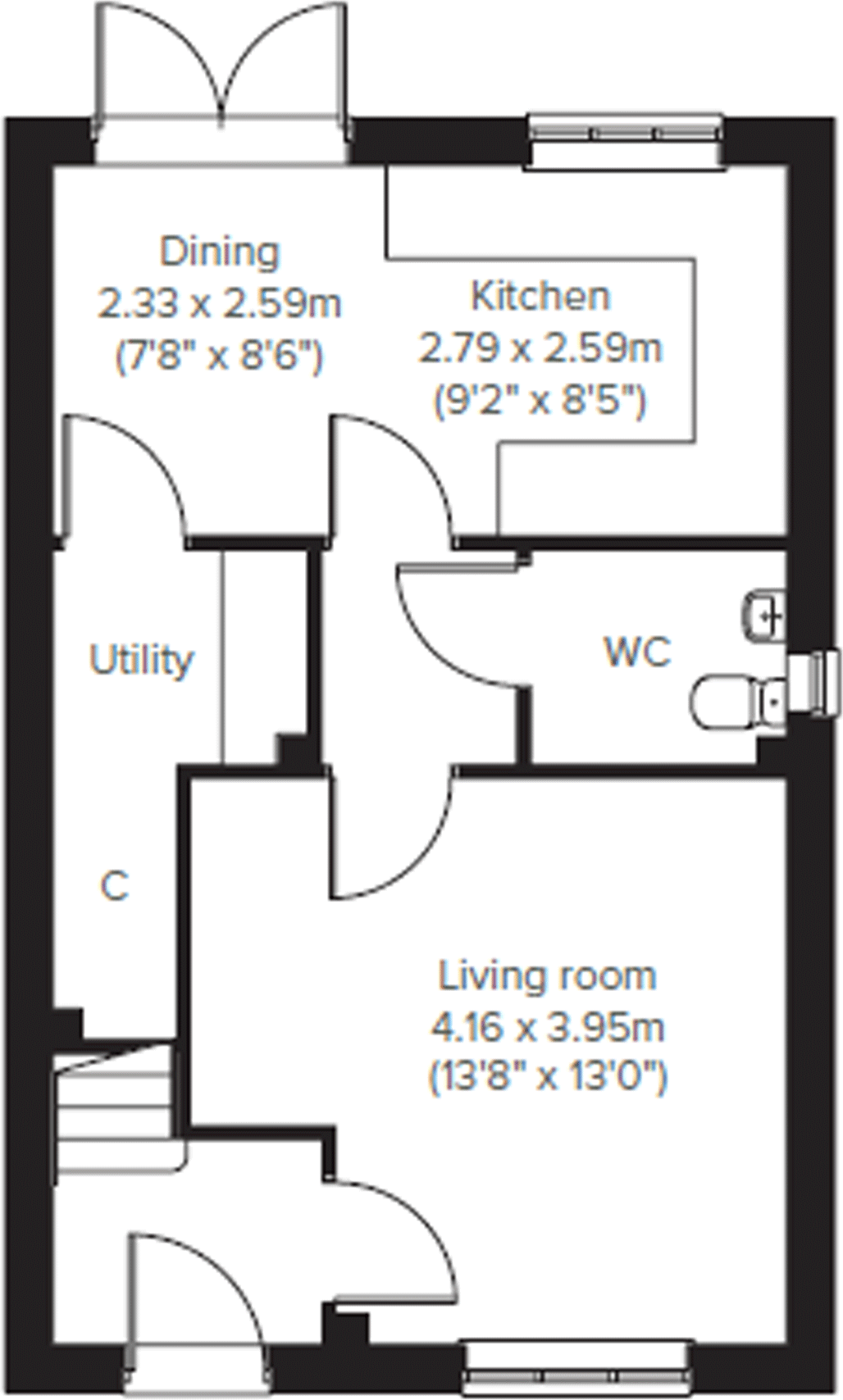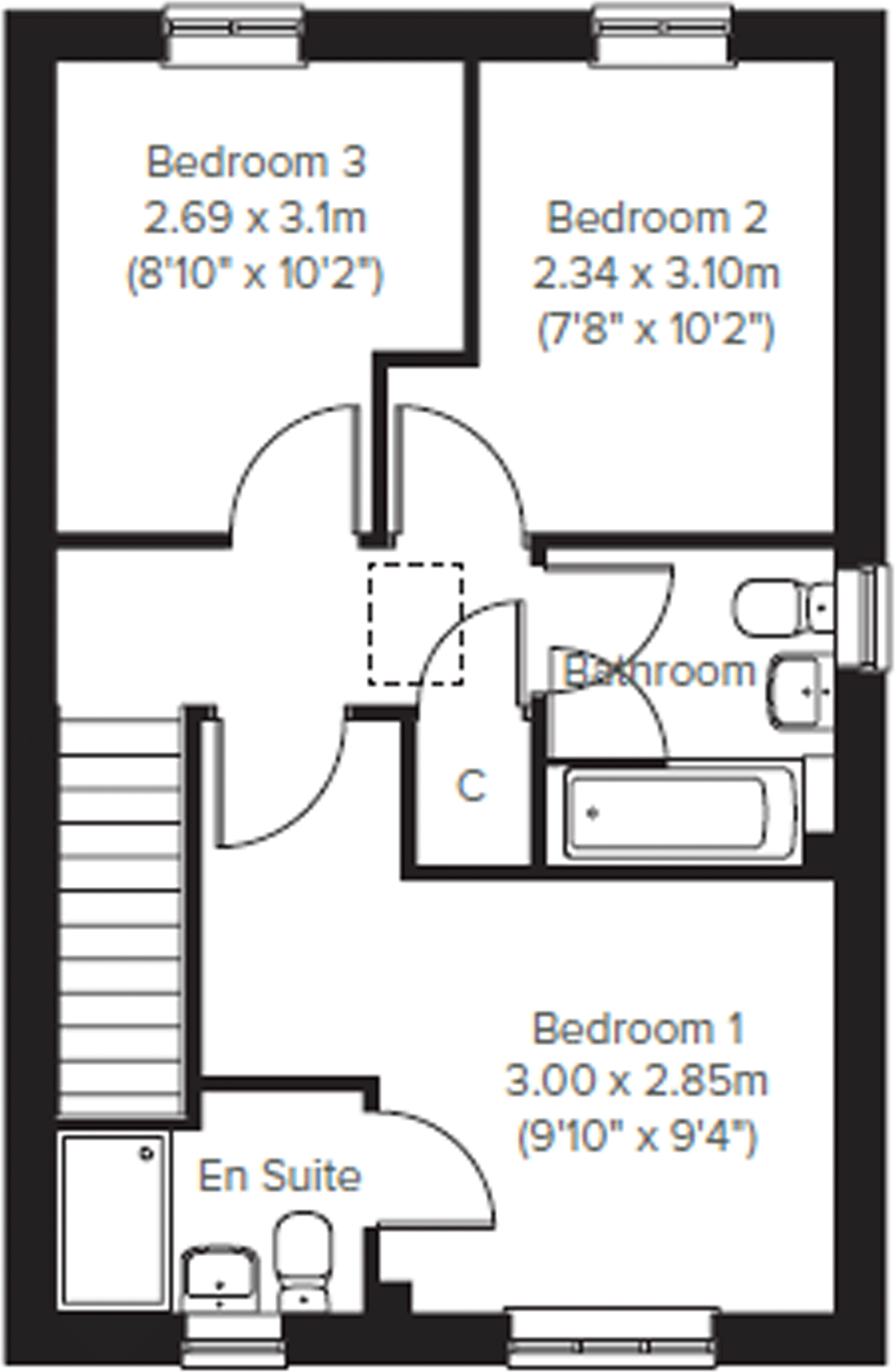Summary - Trinity Pastures,
Calvert Lane,
Hull,
HU4 6BN HU4 6BN
3 bed 1 bath Semi-Detached
Compact family home with garden and energy-efficient finishes.
Three bedrooms with principal en suite
A compact, newly built three-bedroom semi-detached home arranged over two floors, designed for practical family living. The open-plan kitchen/dining area opens through French doors to a private garden, creating a bright social hub. The living room sits to the front and benefits from a double window and contemporary finishes.
Principal bedroom includes an en suite for everyday convenience, and a separate family bathroom is fitted with modern fixtures. Ground-floor utility and a downstairs WC help keep clutter out of the kitchen and simplify day-to-day chores. The home is energy efficient and comes as freehold, with a below-average annual service charge of £133.
At about 582 sqft, the property is small and best suited to a growing family, first-time buyers or downsizers who prioritise low-maintenance, modern living over large internal space. Local schools include an Outstanding-rated primary nearby and several good secondaries, making the location family-friendly. Average local crime and average area deprivation reflect a typical urban residential neighbourhood.
Buyers should note the compact room sizes and limited overall square footage; storage and entertaining space are modest. The house is new build with contemporary styling but offers limited scope for major internal expansion without layout changes. No flood risk is recorded for the postcode.
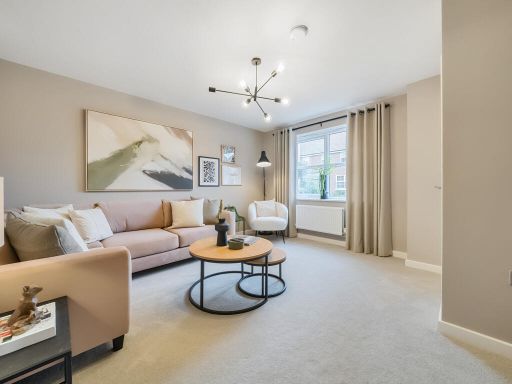 3 bedroom semi-detached house for sale in Trinity Pastures,
Calvert Lane,
Hull,
HU4 6BN, HU4 — £240,000 • 3 bed • 1 bath • 319 ft²
3 bedroom semi-detached house for sale in Trinity Pastures,
Calvert Lane,
Hull,
HU4 6BN, HU4 — £240,000 • 3 bed • 1 bath • 319 ft²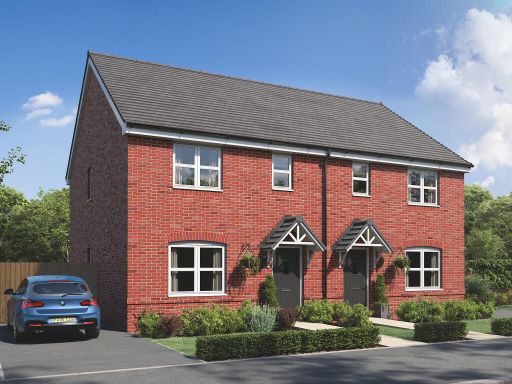 3 bedroom semi-detached house for sale in Trinity Pastures,
Calvert Lane,
Hull,
HU4 6BN, HU4 — £250,000 • 3 bed • 1 bath • 1159 ft²
3 bedroom semi-detached house for sale in Trinity Pastures,
Calvert Lane,
Hull,
HU4 6BN, HU4 — £250,000 • 3 bed • 1 bath • 1159 ft²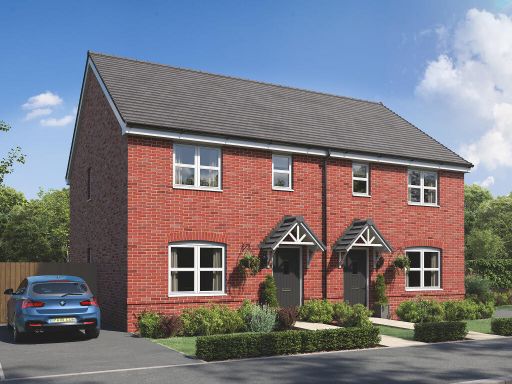 3 bedroom semi-detached house for sale in Trinity Pastures,
Calvert Lane,
Hull,
HU4 6BN, HU4 — £245,000 • 3 bed • 1 bath • 319 ft²
3 bedroom semi-detached house for sale in Trinity Pastures,
Calvert Lane,
Hull,
HU4 6BN, HU4 — £245,000 • 3 bed • 1 bath • 319 ft²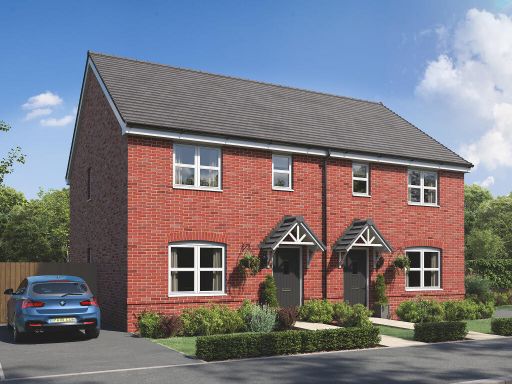 3 bedroom semi-detached house for sale in Trinity Pastures,
Calvert Lane,
Hull,
HU4 6BN, HU4 — £240,000 • 3 bed • 1 bath • 579 ft²
3 bedroom semi-detached house for sale in Trinity Pastures,
Calvert Lane,
Hull,
HU4 6BN, HU4 — £240,000 • 3 bed • 1 bath • 579 ft²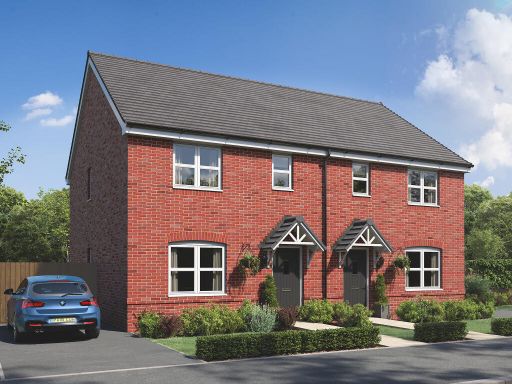 3 bedroom semi-detached house for sale in Trinity Pastures,
Calvert Lane,
Hull,
HU4 6BN, HU4 — £245,000 • 3 bed • 1 bath • 579 ft²
3 bedroom semi-detached house for sale in Trinity Pastures,
Calvert Lane,
Hull,
HU4 6BN, HU4 — £245,000 • 3 bed • 1 bath • 579 ft² 3 bedroom semi-detached house for sale in Trinity Pastures,
Calvert Lane,
Hull,
HU4 6BN, HU4 — £240,000 • 3 bed • 1 bath • 319 ft²
3 bedroom semi-detached house for sale in Trinity Pastures,
Calvert Lane,
Hull,
HU4 6BN, HU4 — £240,000 • 3 bed • 1 bath • 319 ft²