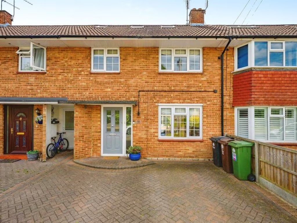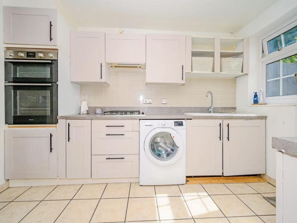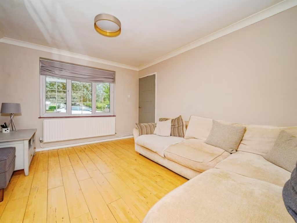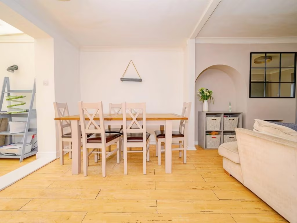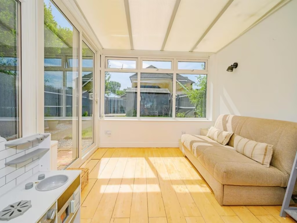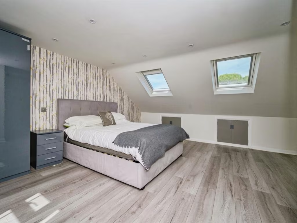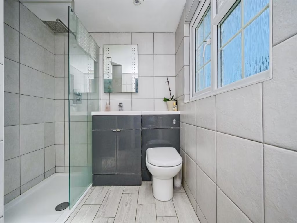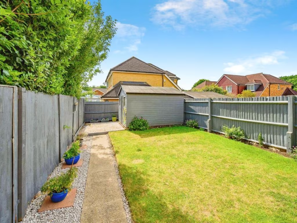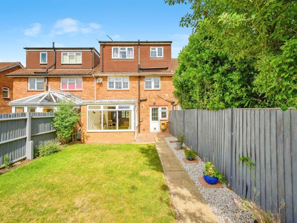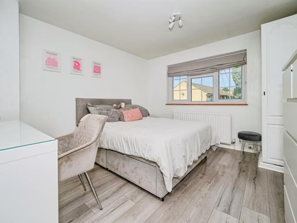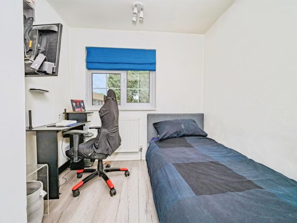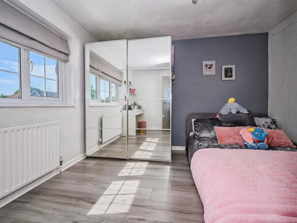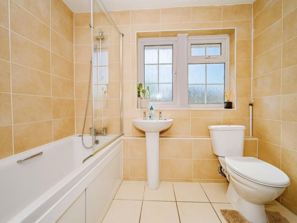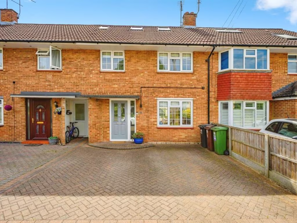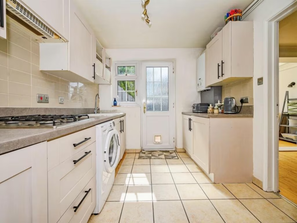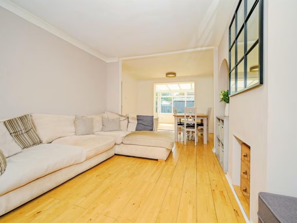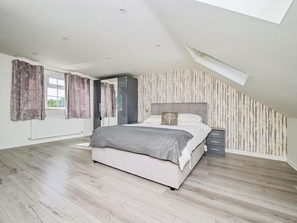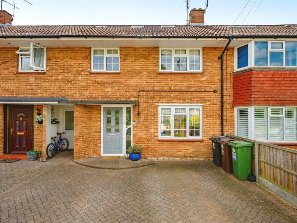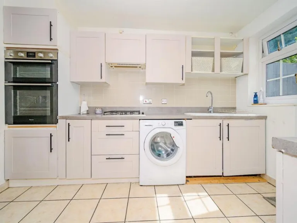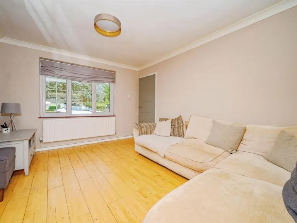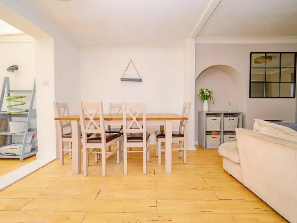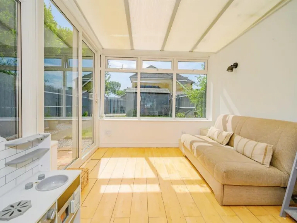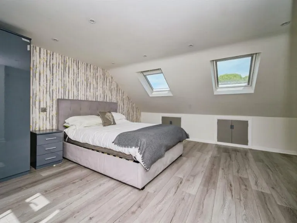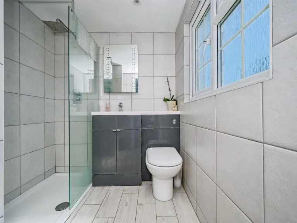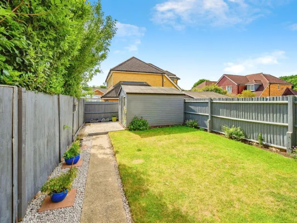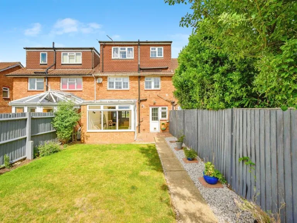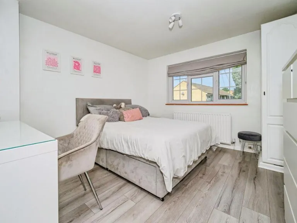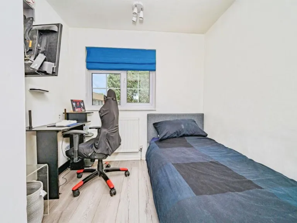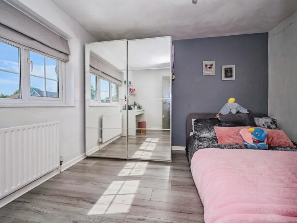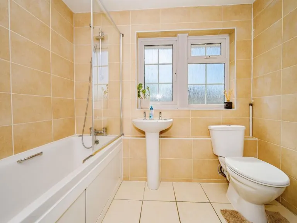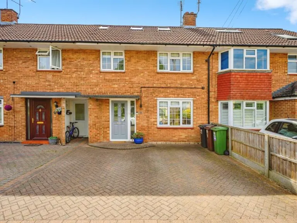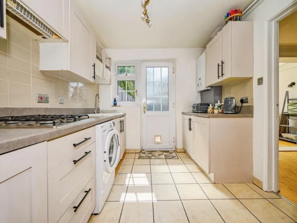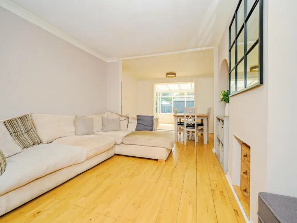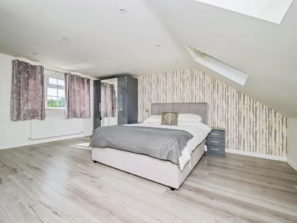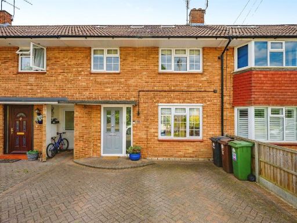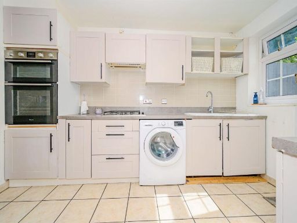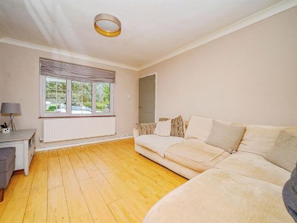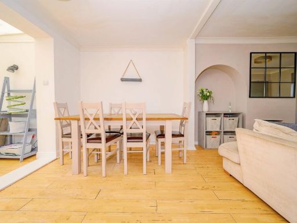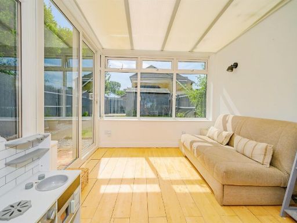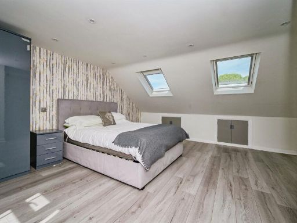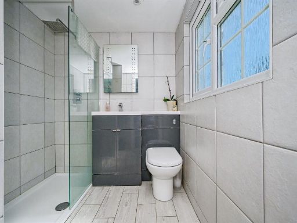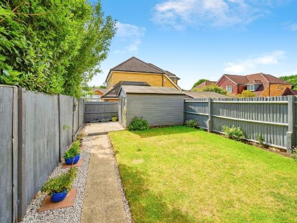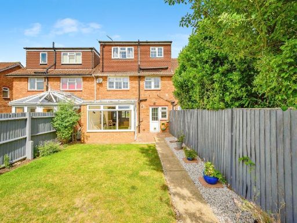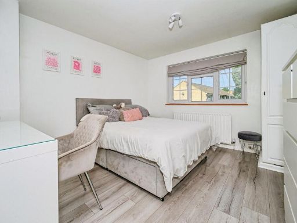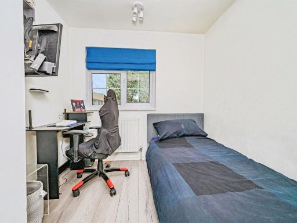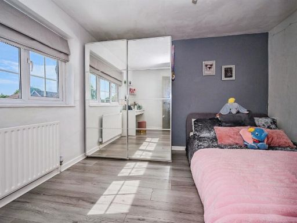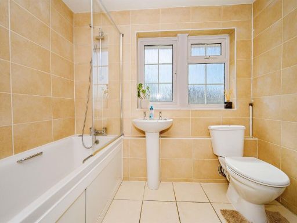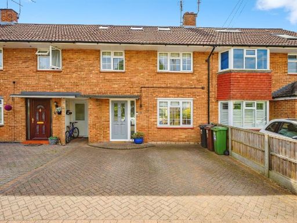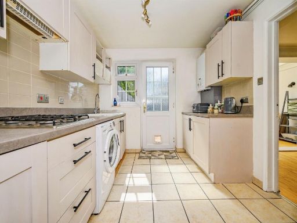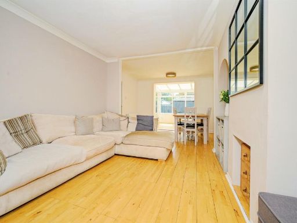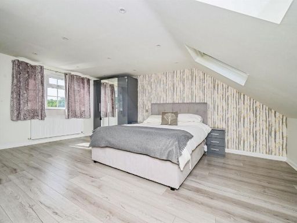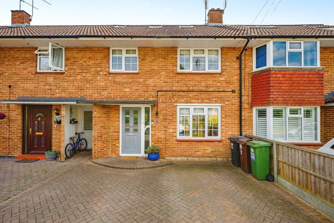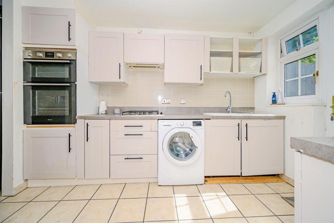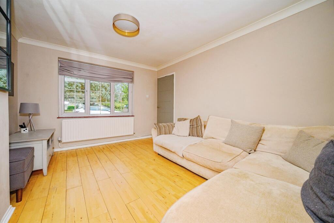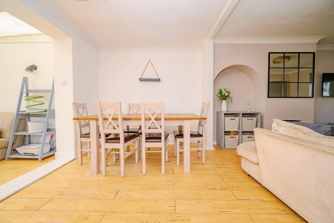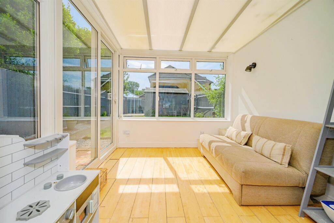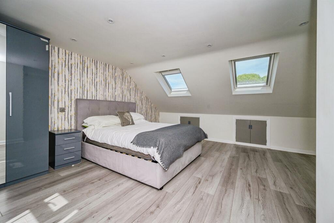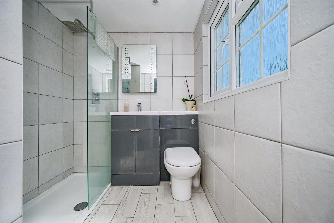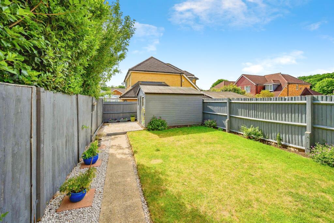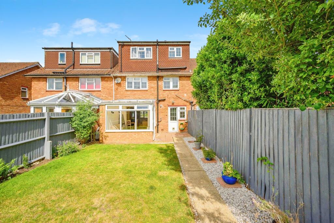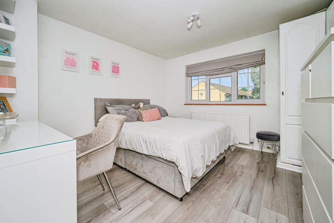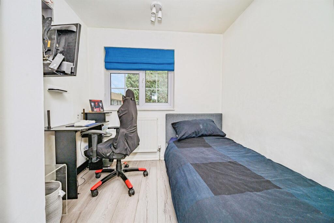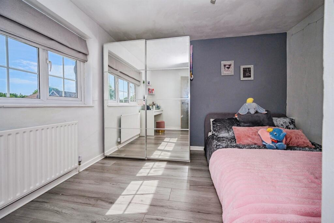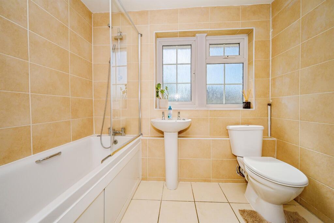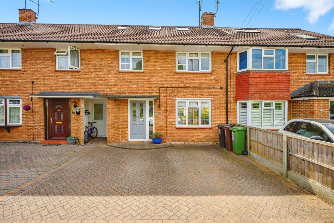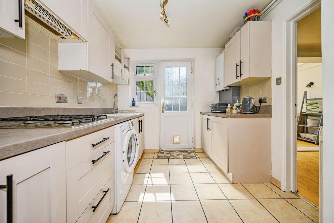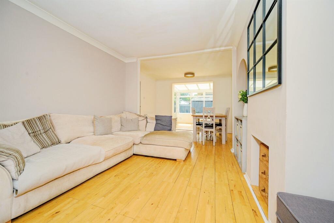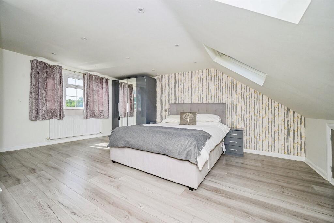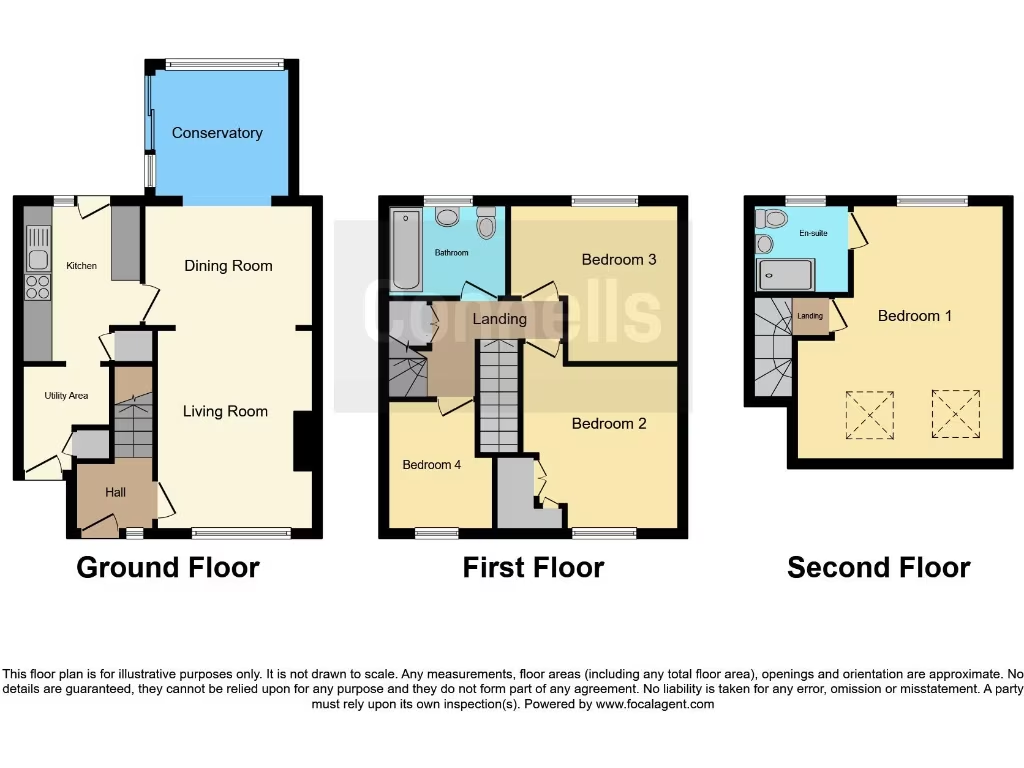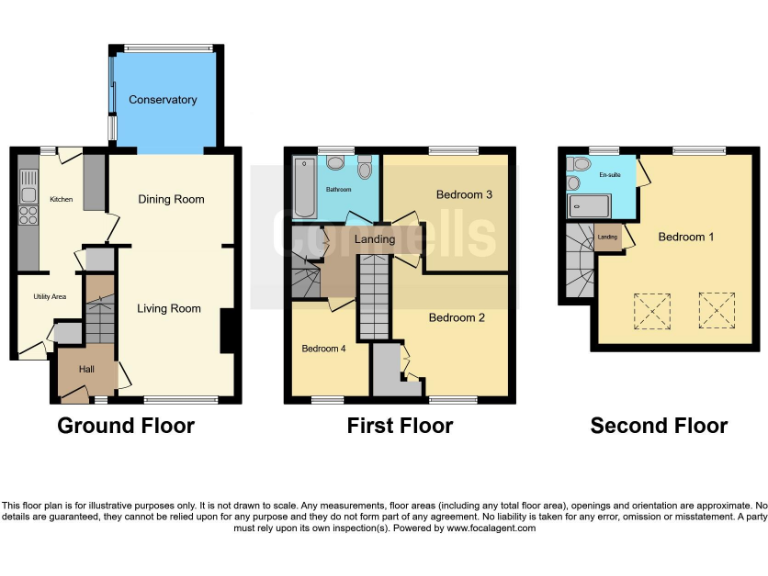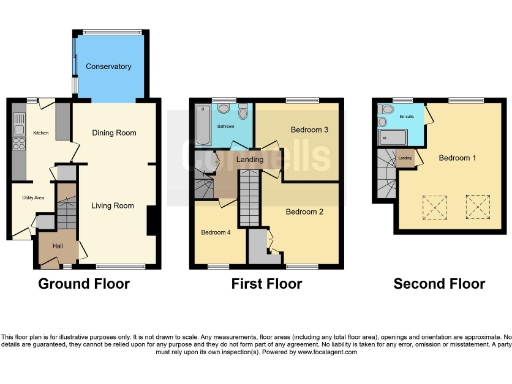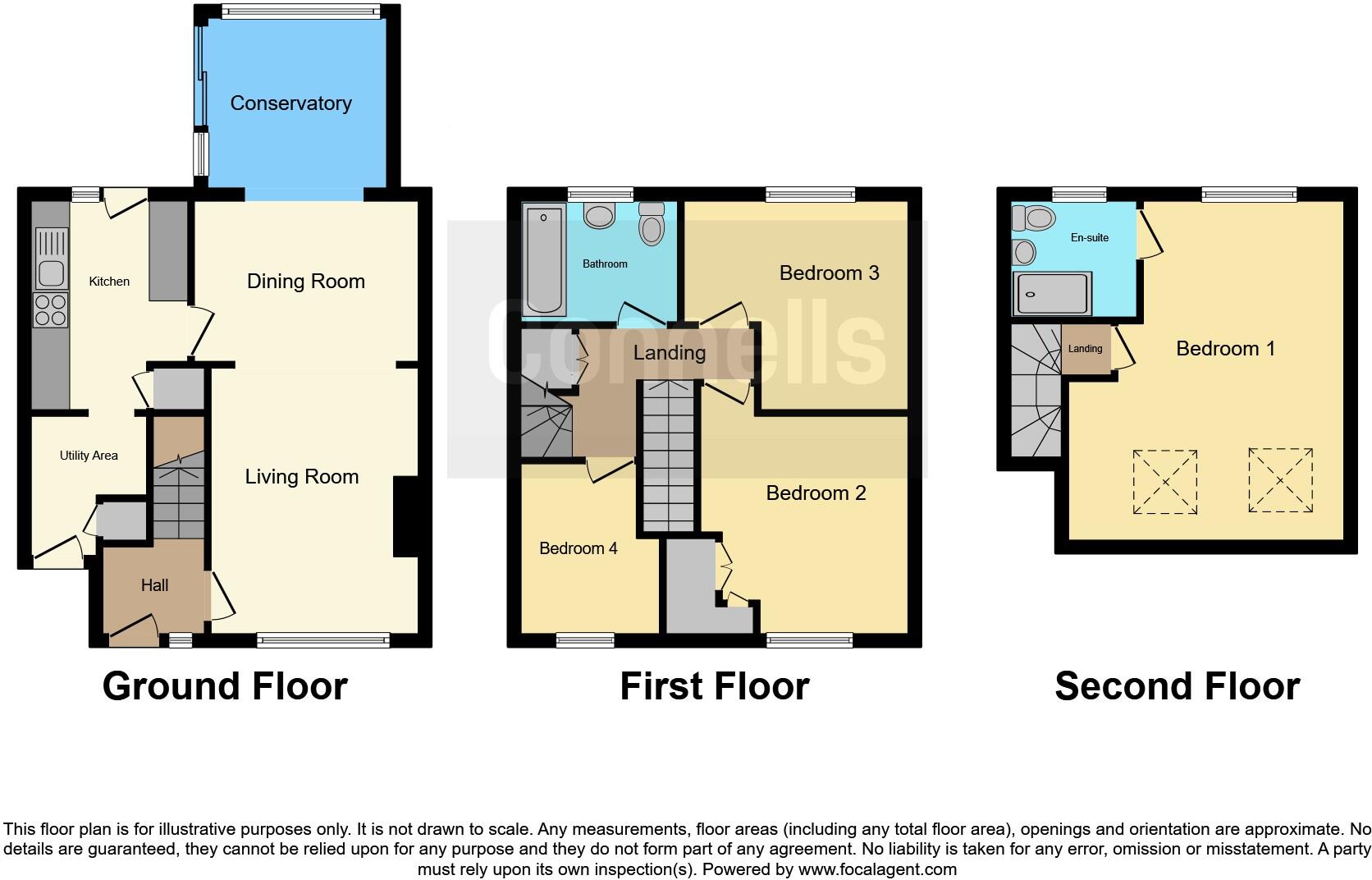Summary - 12 HUNTERS RIDE BRICKET WOOD ST ALBANS AL2 3LX
4 bed 2 bath Terraced
Renovated four-bedroom home close to station and top schools.
Chain free larger-than-usual 4-bedroom mid-terrace (approx. 1280 sqft)
Loft conversion: very large master bedroom with ensuite and skylights
Open-plan lounge/diner leading to conservatory for flexible family living
Modern fitted kitchen with ample storage and rear garden access
Private rear garden: lawn, paved area and storage shed (small plot)
Off-road parking for two vehicles to the front
Walking distance to Bricket Wood station (0.2 miles) and top local schools
Built 1950s–66; cavity walls assumed uninsulated — consider energy upgrades
This larger-than-usual four-bedroom mid-terrace offers practical family space and immediate move-in convenience. The property is chain free and has been newly renovated, with a generous loft conversion creating a very large master suite with ensuite and skylights.
Ground floor living is bright and flexible: an open-plan lounge/diner flows through to a conservatory, and the fitted kitchen provides ample storage and rear access. The private rear garden combines lawn and a paved area with a shed for storage, while the front offers off-road parking for two vehicles.
Location is a strong asset for families: it sits within easy walking distance (0.2 miles) of Bricket Wood station and is close to Parmiter’s and St Michael’s schools. Motorway links (M1/M25) and nearby St Albans and Watford broaden commuting and leisure options.
Notable practical points: the plot is small and outdoor space is modest; the home was constructed in the 1950s–60s and cavity walls are recorded as having no insulation (assumed), which could affect heating costs despite double glazing and mains gas central heating. Council tax is moderate.
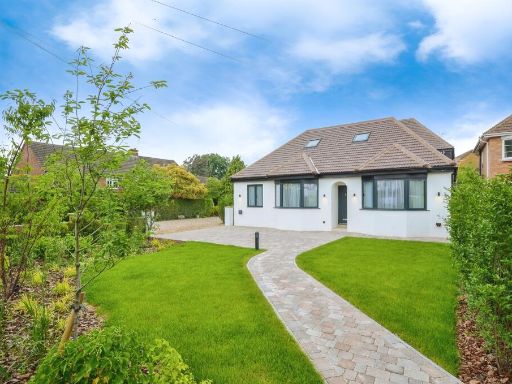 4 bedroom detached house for sale in Mount Pleasant Lane, Bricket Wood, St. Albans, AL2 — £900,000 • 4 bed • 4 bath • 1464 ft²
4 bedroom detached house for sale in Mount Pleasant Lane, Bricket Wood, St. Albans, AL2 — £900,000 • 4 bed • 4 bath • 1464 ft² 4 bedroom detached house for sale in Turnberry Drive, Bricket Wood, St. Albans, AL2 — £750,000 • 4 bed • 2 bath • 1252 ft²
4 bedroom detached house for sale in Turnberry Drive, Bricket Wood, St. Albans, AL2 — £750,000 • 4 bed • 2 bath • 1252 ft²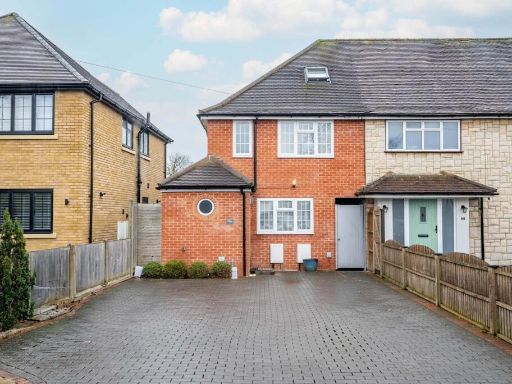 3 bedroom end of terrace house for sale in Mount Pleasant Lane, Bricket Wood, St. Albans, Hertfordshire, AL2 — £500,000 • 3 bed • 1 bath • 916 ft²
3 bedroom end of terrace house for sale in Mount Pleasant Lane, Bricket Wood, St. Albans, Hertfordshire, AL2 — £500,000 • 3 bed • 1 bath • 916 ft²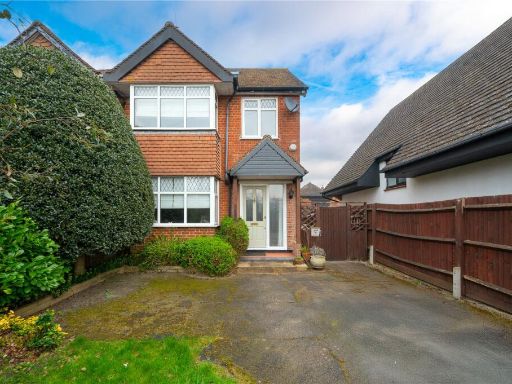 4 bedroom semi-detached house for sale in Mount Pleasant Lane, Bricket Wood, St. Albans, Hertfordshire, AL2 — £650,000 • 4 bed • 1 bath • 1439 ft²
4 bedroom semi-detached house for sale in Mount Pleasant Lane, Bricket Wood, St. Albans, Hertfordshire, AL2 — £650,000 • 4 bed • 1 bath • 1439 ft²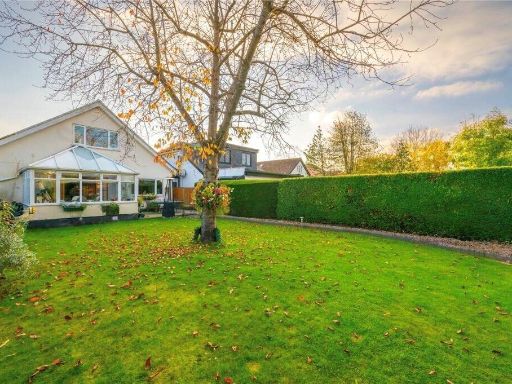 4 bedroom detached house for sale in South Riding, St. Albans, AL2 3NE, AL2 — £750,000 • 4 bed • 2 bath • 1550 ft²
4 bedroom detached house for sale in South Riding, St. Albans, AL2 3NE, AL2 — £750,000 • 4 bed • 2 bath • 1550 ft²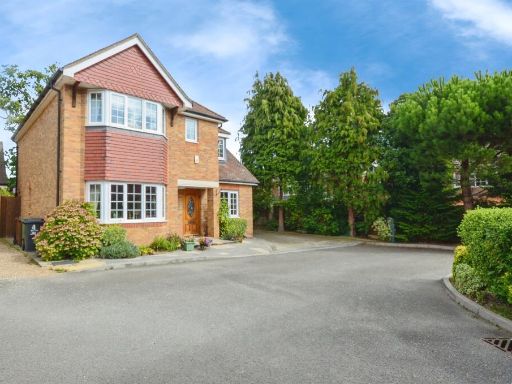 4 bedroom detached house for sale in Jays Close, Bricket Wood, St. Albans, AL2 — £950,000 • 4 bed • 2 bath • 1540 ft²
4 bedroom detached house for sale in Jays Close, Bricket Wood, St. Albans, AL2 — £950,000 • 4 bed • 2 bath • 1540 ft²