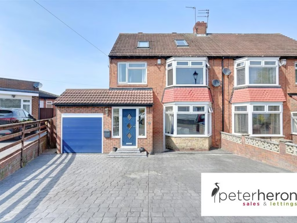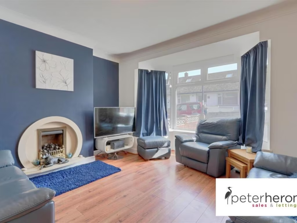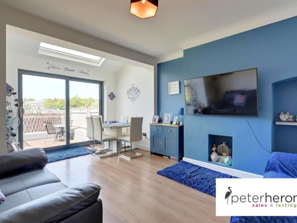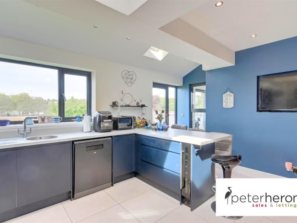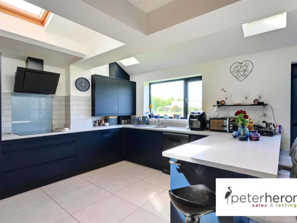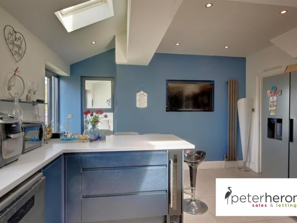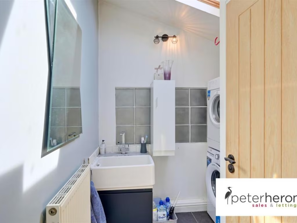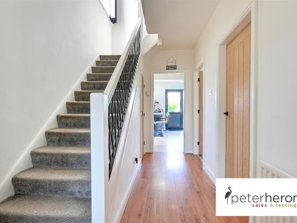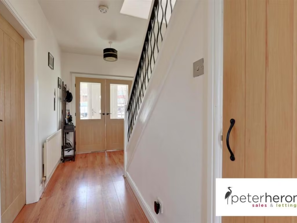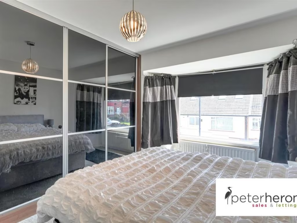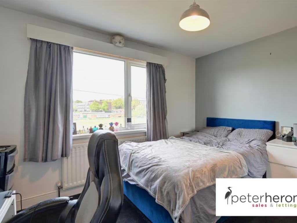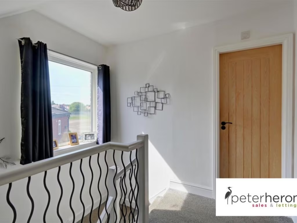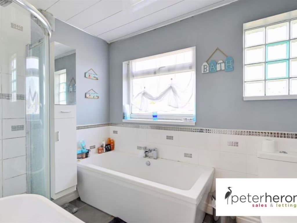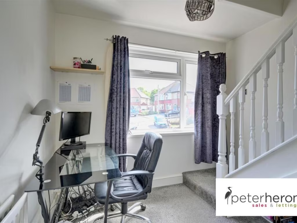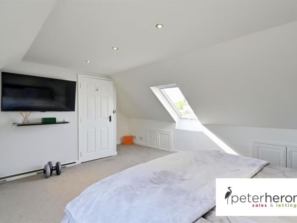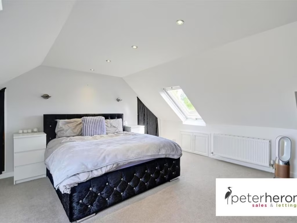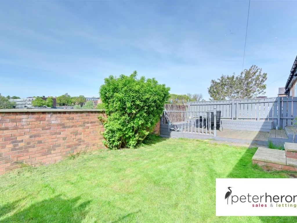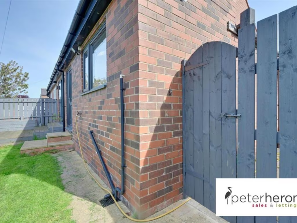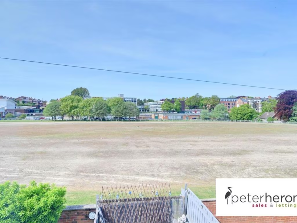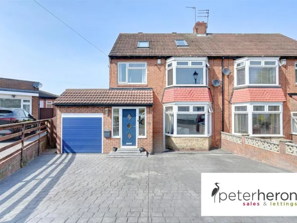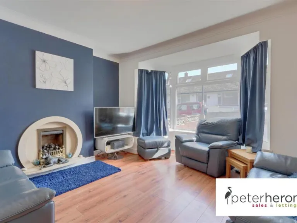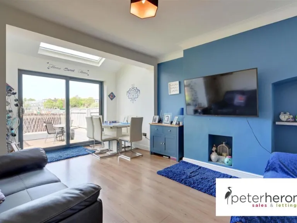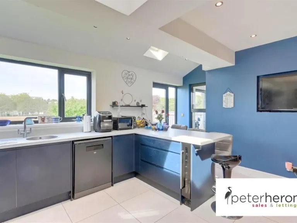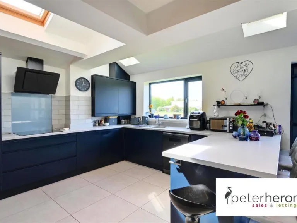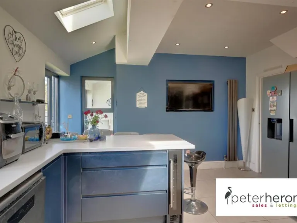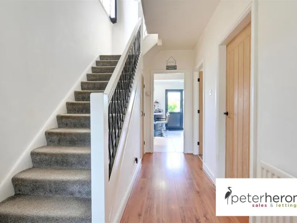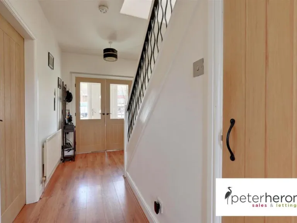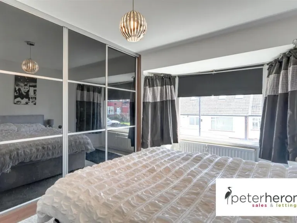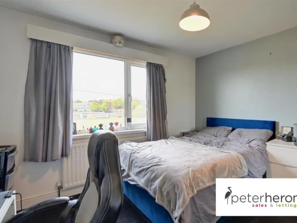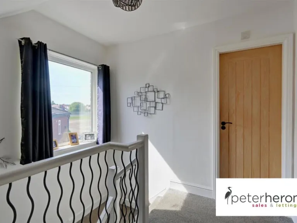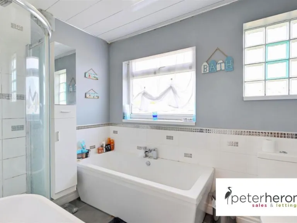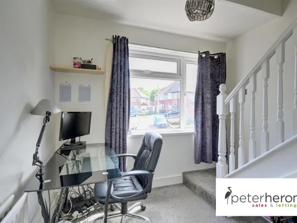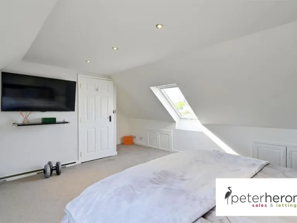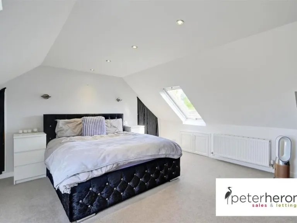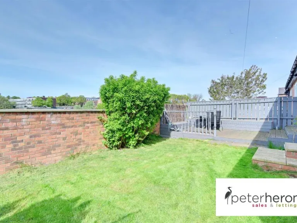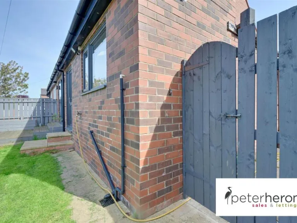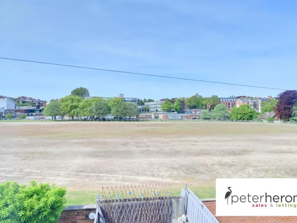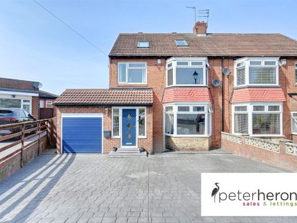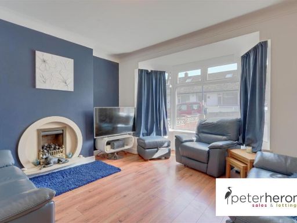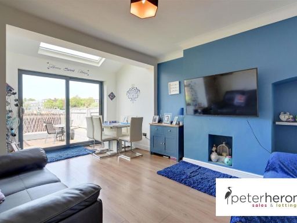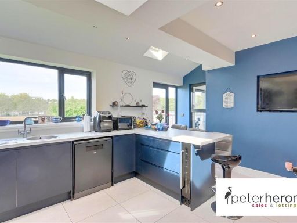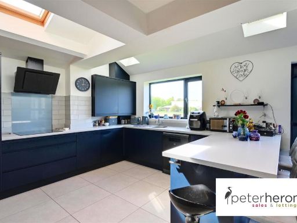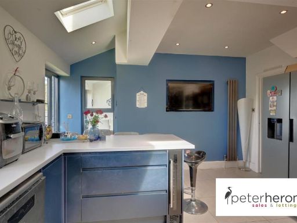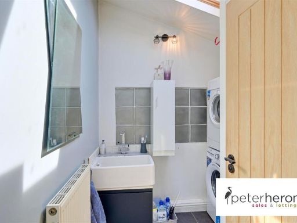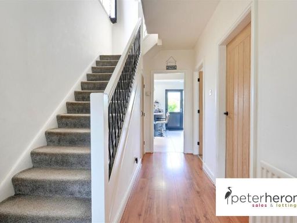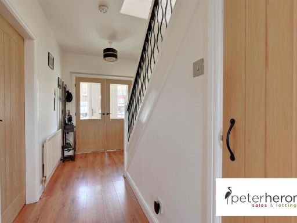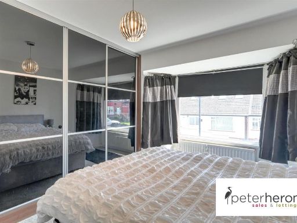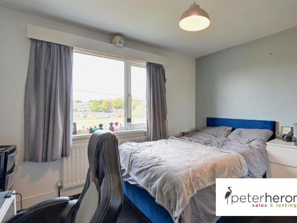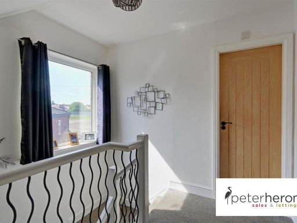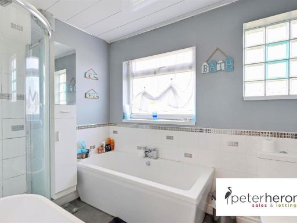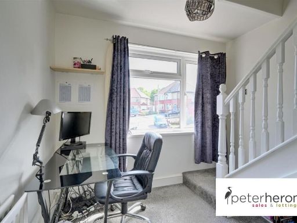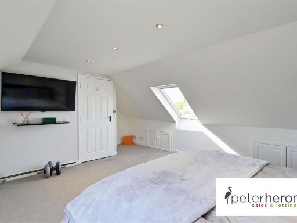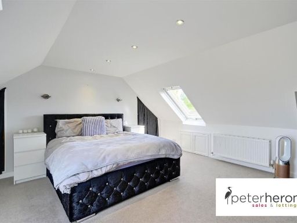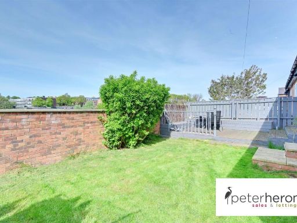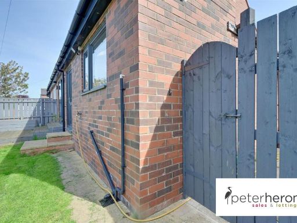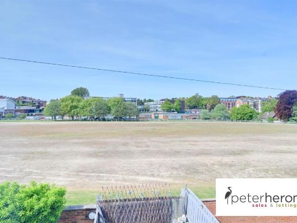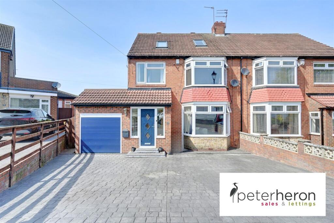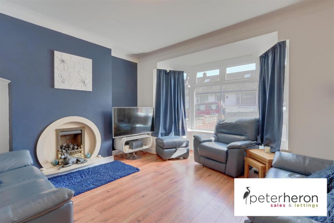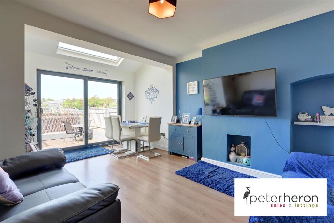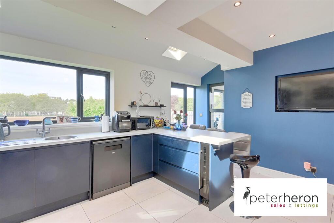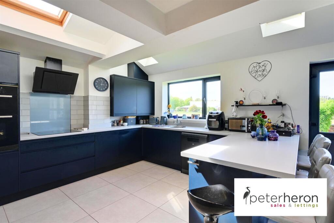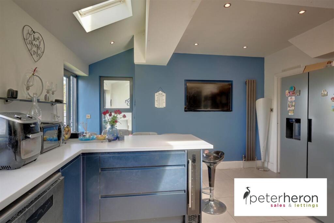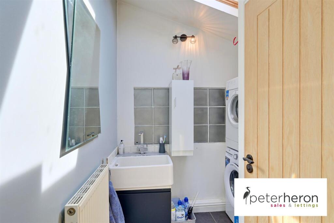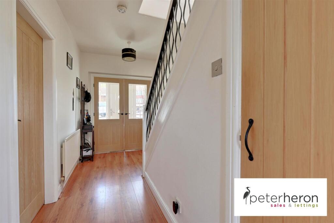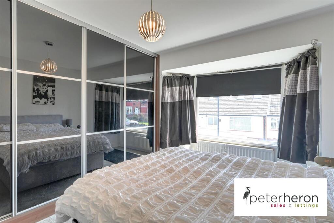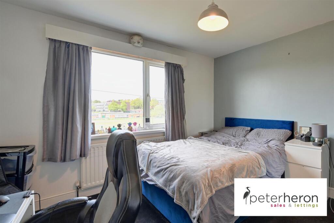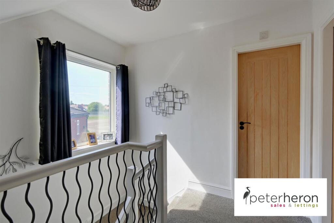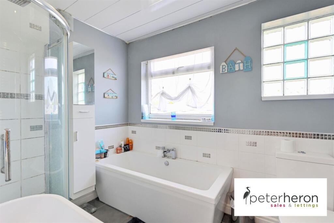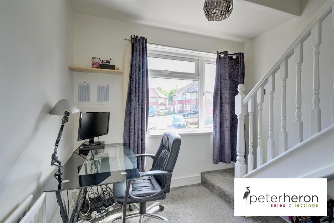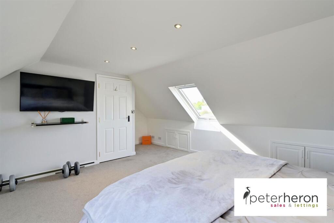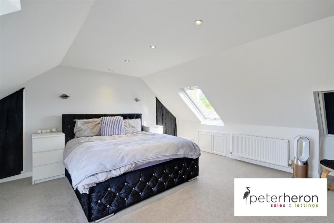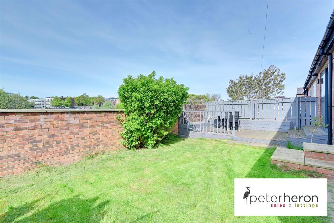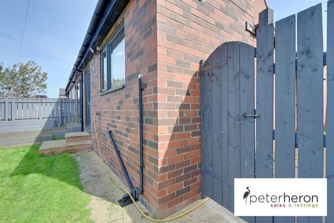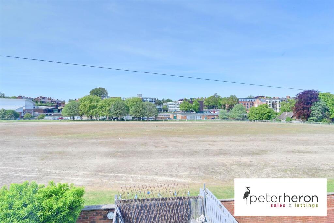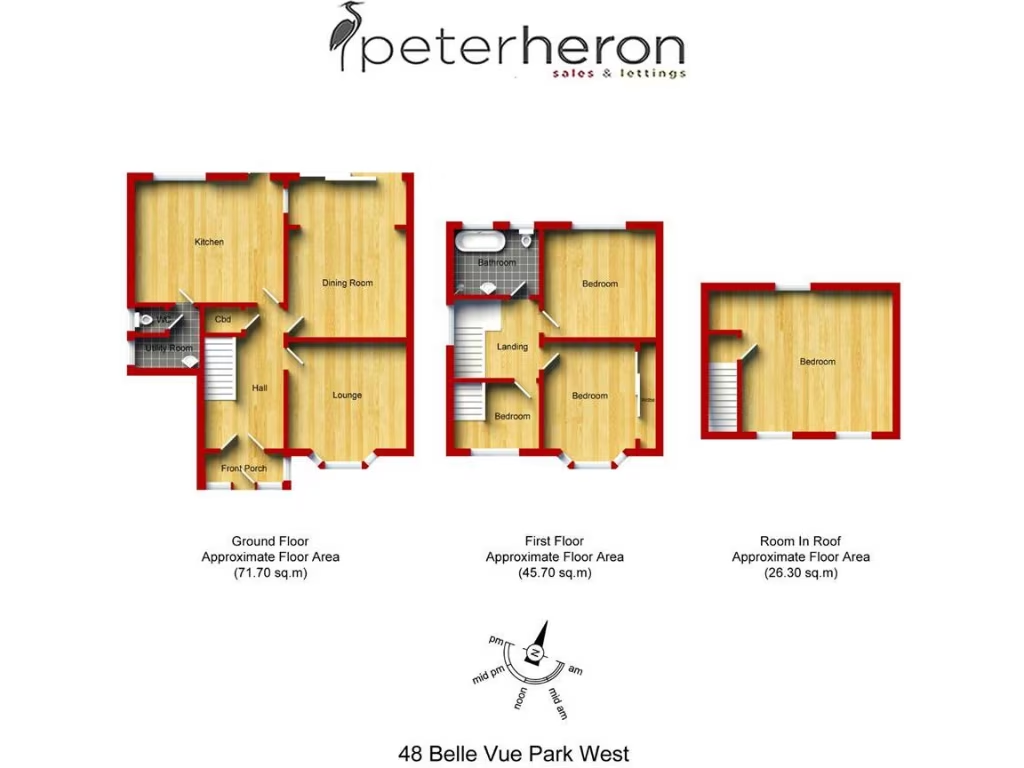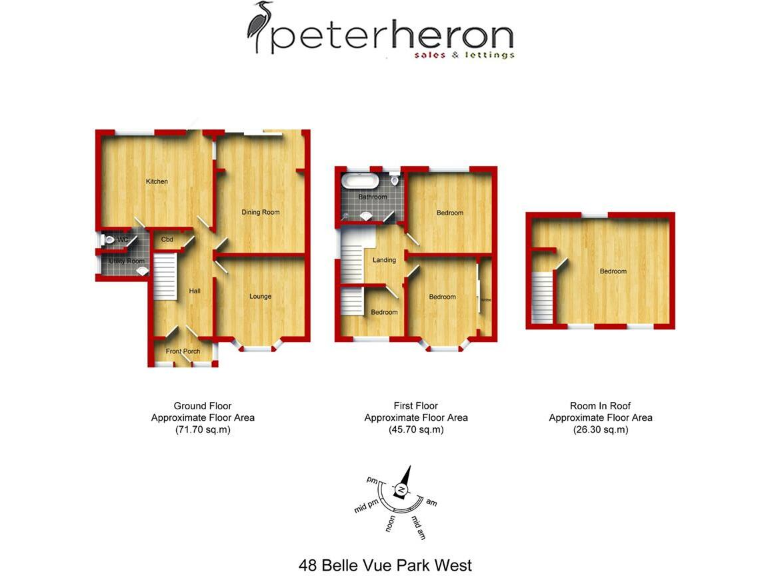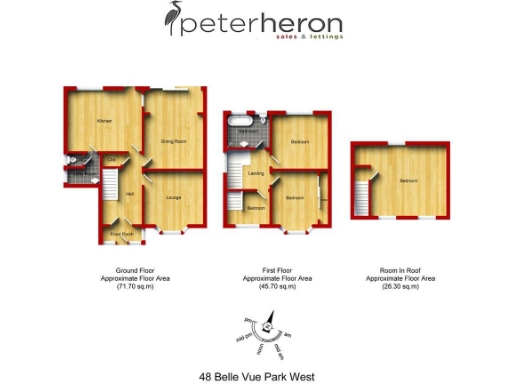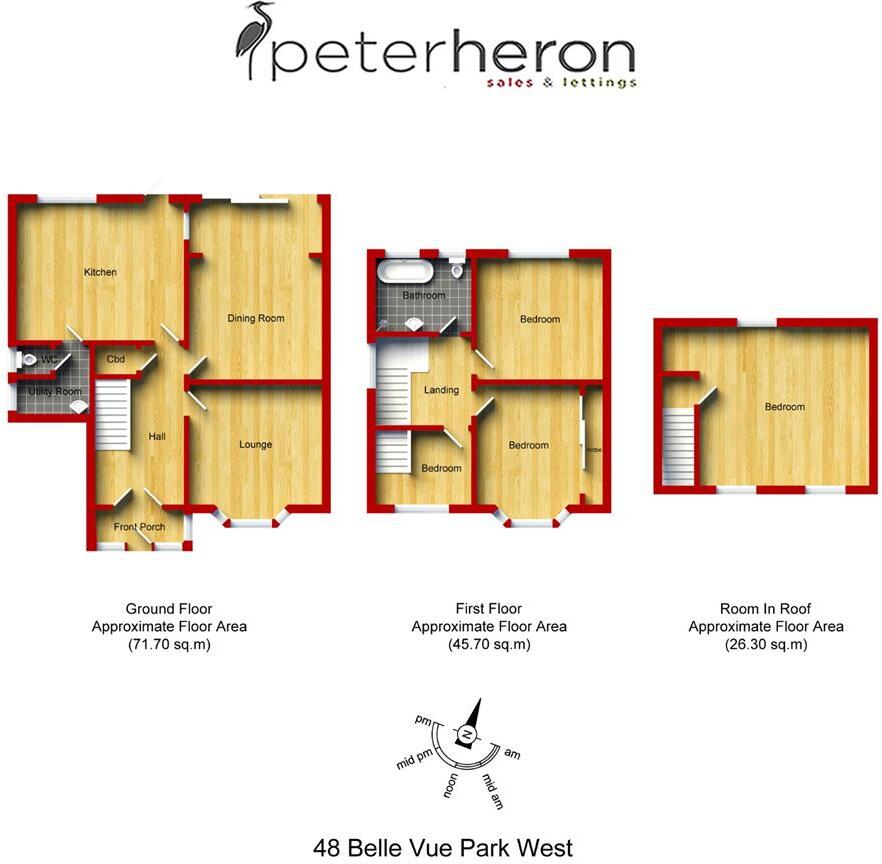Summary - 48 BELLE VUE PARK WEST SUNDERLAND SR2 7SB
3 bed 1 bath Semi-Detached
Large family home with garage, driveway and loft — ready to personalise.
Extended three-bedroom semi-detached, circa 1,548 sq ft
This extended three-bedroom semi-detached house in Belle Vue Park West offers generous living space across circa 1,548 sq ft, suited to growing families or buyers seeking room to adapt. The ground floor provides a bay-front living room, a large lounge/diner and a bright breakfasting kitchen with multiple Velux windows and integrated appliances. A useful utility and cloakroom add practicality for daily family life. Upstairs are three bedrooms, a modern four-piece bathroom and a fully floored loft room accessed by a fixed staircase.
Outside the property benefits from a driveway, single garage with remote door and a pleasant rear garden with lawn and decking and an open aspect beyond. The long lease (reported 999 years from 1959) and nil ground rent are clear tenure positives. Local amenities, well-regarded schools and good city-centre and Metro links make this a convenient location for school runs and commuting.
Practical considerations are stated plainly: the property is leasehold (buyers should verify lease details with their solicitor), broadband speeds are reported as slow, and local crime levels are above average for the area. The house is a mid-20th-century build modernised in parts (double glazing installed post-2002, gas central heating), but buyers should still inspect for any age-related maintenance or upgrade needs.
Overall this is a roomy, well-laid-out family home with immediate usable space and scope to personalise further — particularly the loft space and rear garden — while offering straightforward access to Sunderland’s amenities and transport routes.
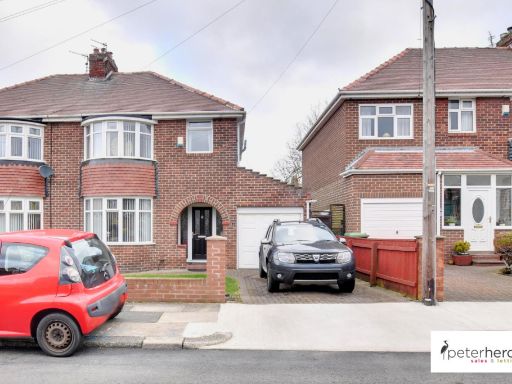 3 bedroom semi-detached house for sale in Ludlow Road, Tunstall, Sunderland, SR2 — £239,950 • 3 bed • 1 bath • 724 ft²
3 bedroom semi-detached house for sale in Ludlow Road, Tunstall, Sunderland, SR2 — £239,950 • 3 bed • 1 bath • 724 ft²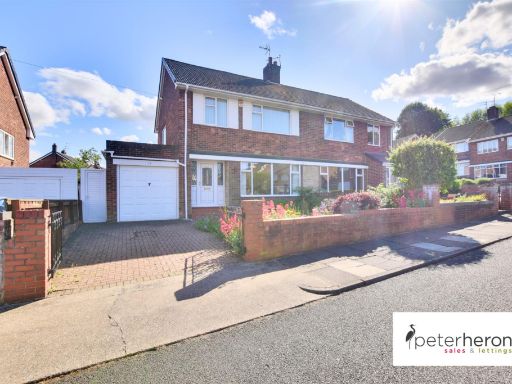 3 bedroom semi-detached house for sale in Haslemere Drive, Humbledon, Sunderland, SR3 — £185,000 • 3 bed • 1 bath • 1049 ft²
3 bedroom semi-detached house for sale in Haslemere Drive, Humbledon, Sunderland, SR3 — £185,000 • 3 bed • 1 bath • 1049 ft²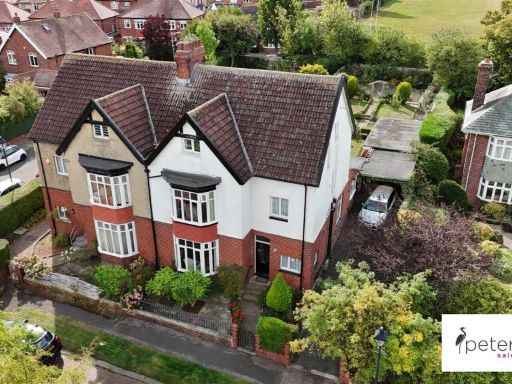 5 bedroom semi-detached house for sale in Belle Vue Drive, Ashbrooke, Sunderland, SR2 — £495,000 • 5 bed • 1 bath • 2197 ft²
5 bedroom semi-detached house for sale in Belle Vue Drive, Ashbrooke, Sunderland, SR2 — £495,000 • 5 bed • 1 bath • 2197 ft²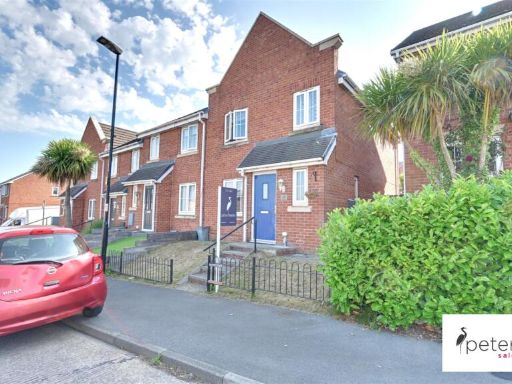 3 bedroom semi-detached house for sale in Wentbridge, Witherwack, Sunderland, SR5 — £125,000 • 3 bed • 1 bath • 754 ft²
3 bedroom semi-detached house for sale in Wentbridge, Witherwack, Sunderland, SR5 — £125,000 • 3 bed • 1 bath • 754 ft²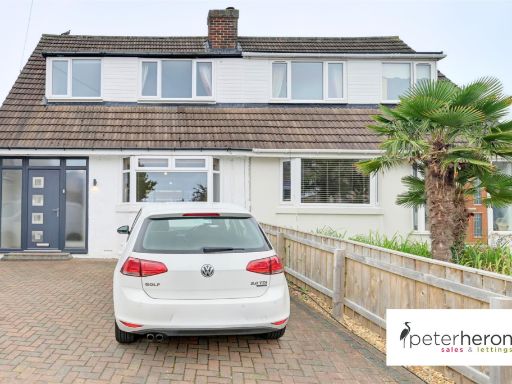 3 bedroom semi-detached house for sale in Cedarwood Grove, Tunstall, Sunderland, SR2 — £225,000 • 3 bed • 1 bath • 894 ft²
3 bedroom semi-detached house for sale in Cedarwood Grove, Tunstall, Sunderland, SR2 — £225,000 • 3 bed • 1 bath • 894 ft²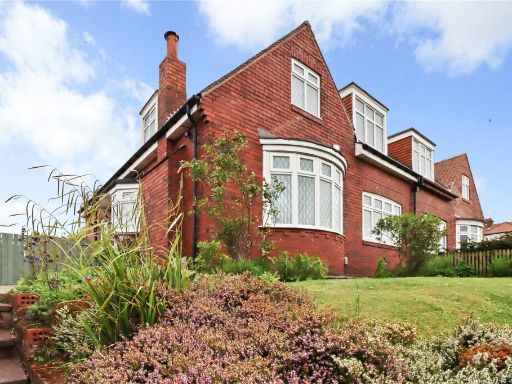 3 bedroom semi-detached house for sale in Leighton Road, Sunderland, Tyne and Wear, SR2 — £270,000 • 3 bed • 2 bath • 1291 ft²
3 bedroom semi-detached house for sale in Leighton Road, Sunderland, Tyne and Wear, SR2 — £270,000 • 3 bed • 2 bath • 1291 ft²