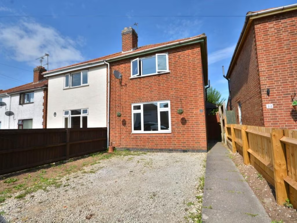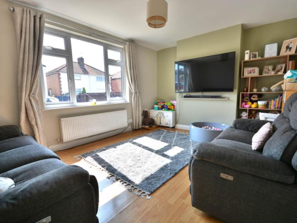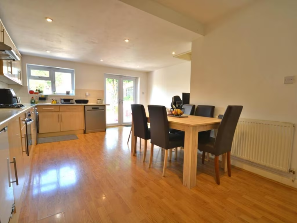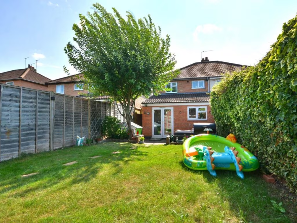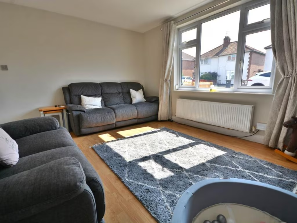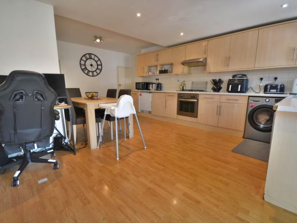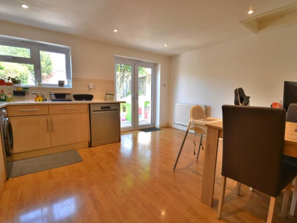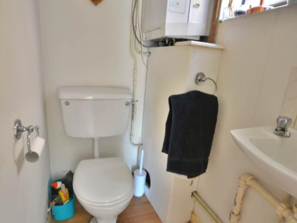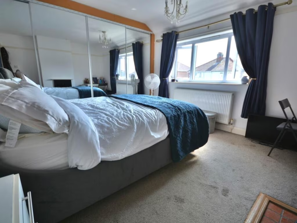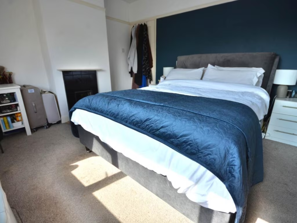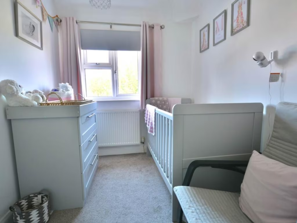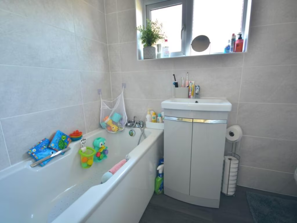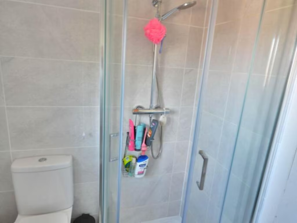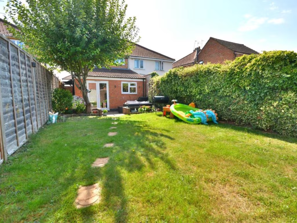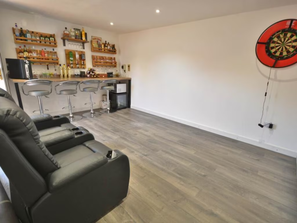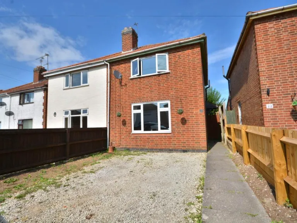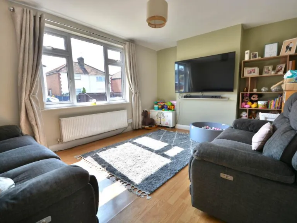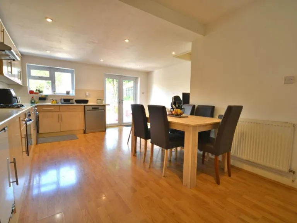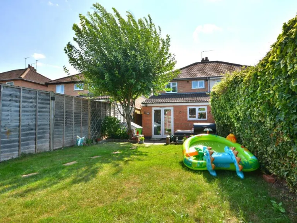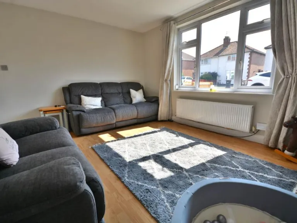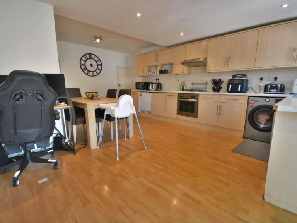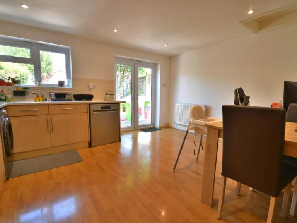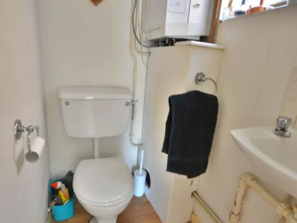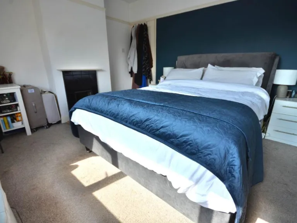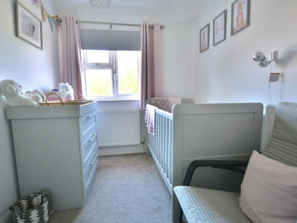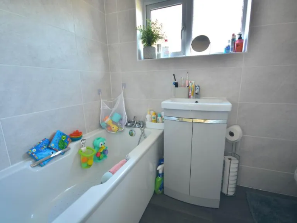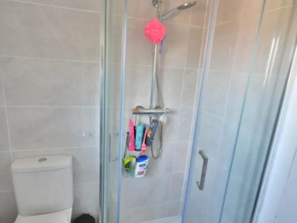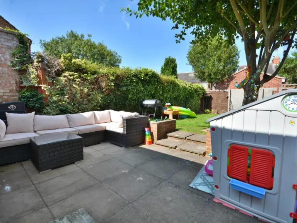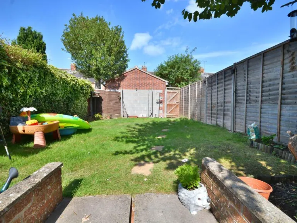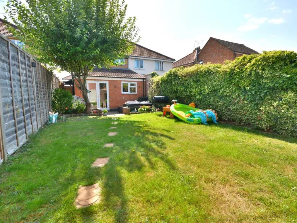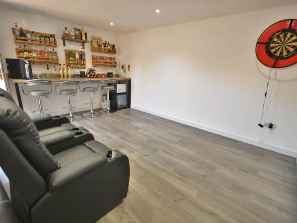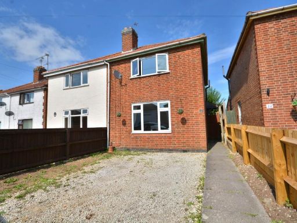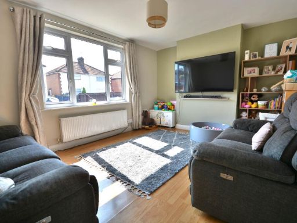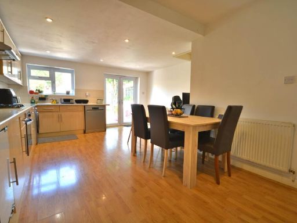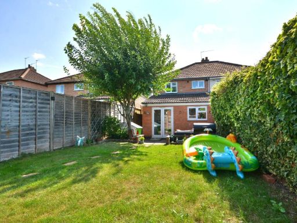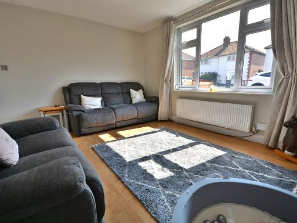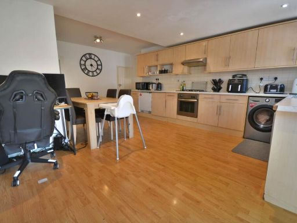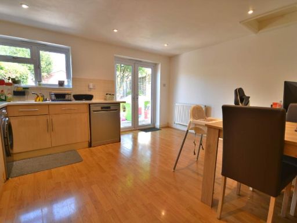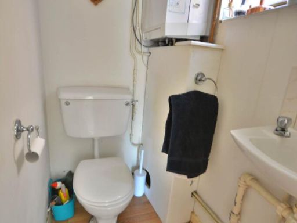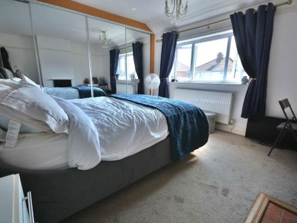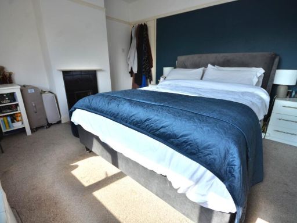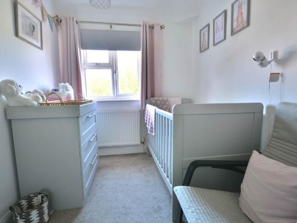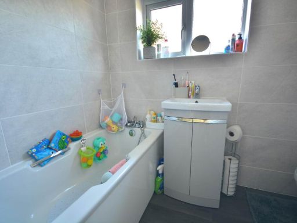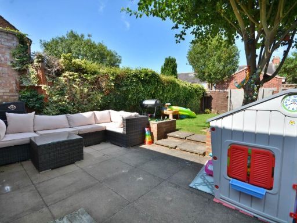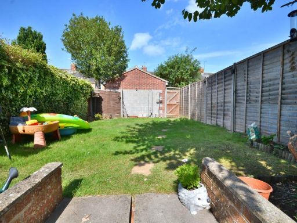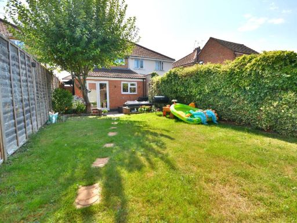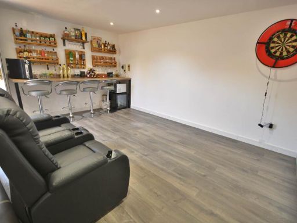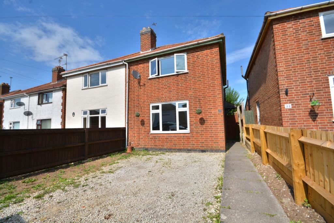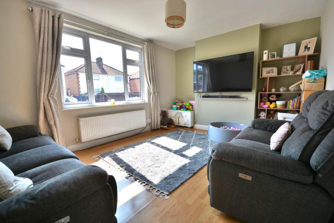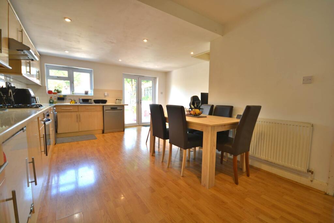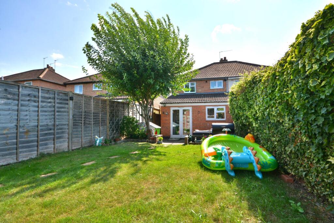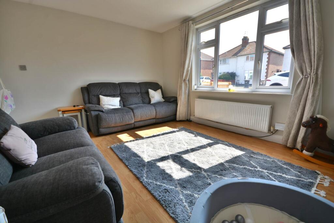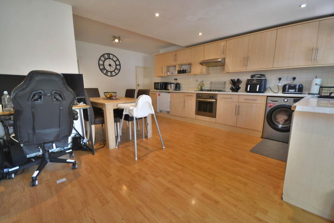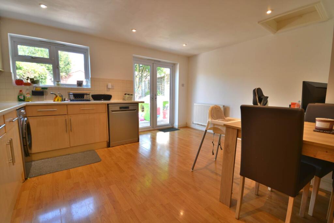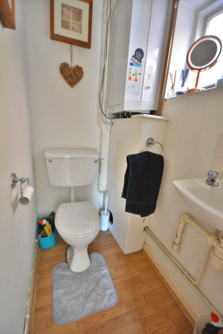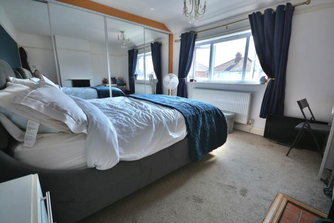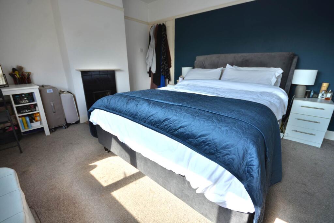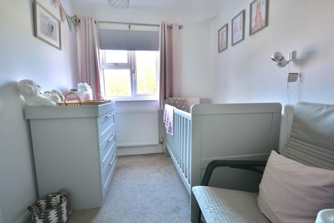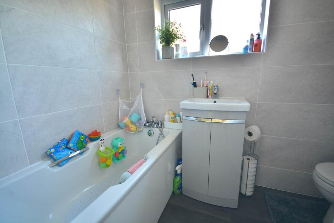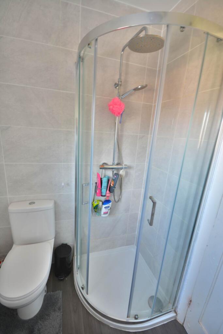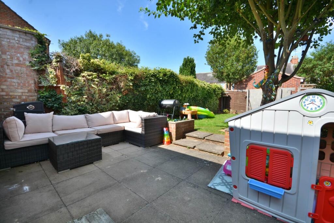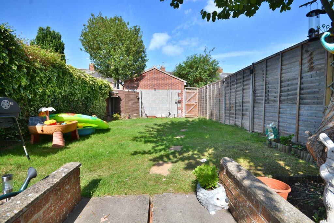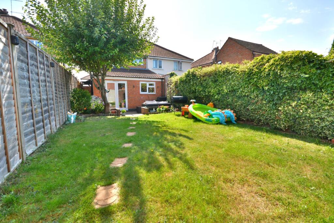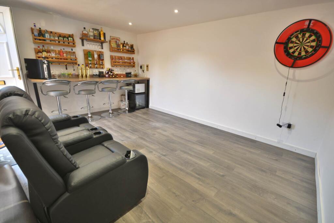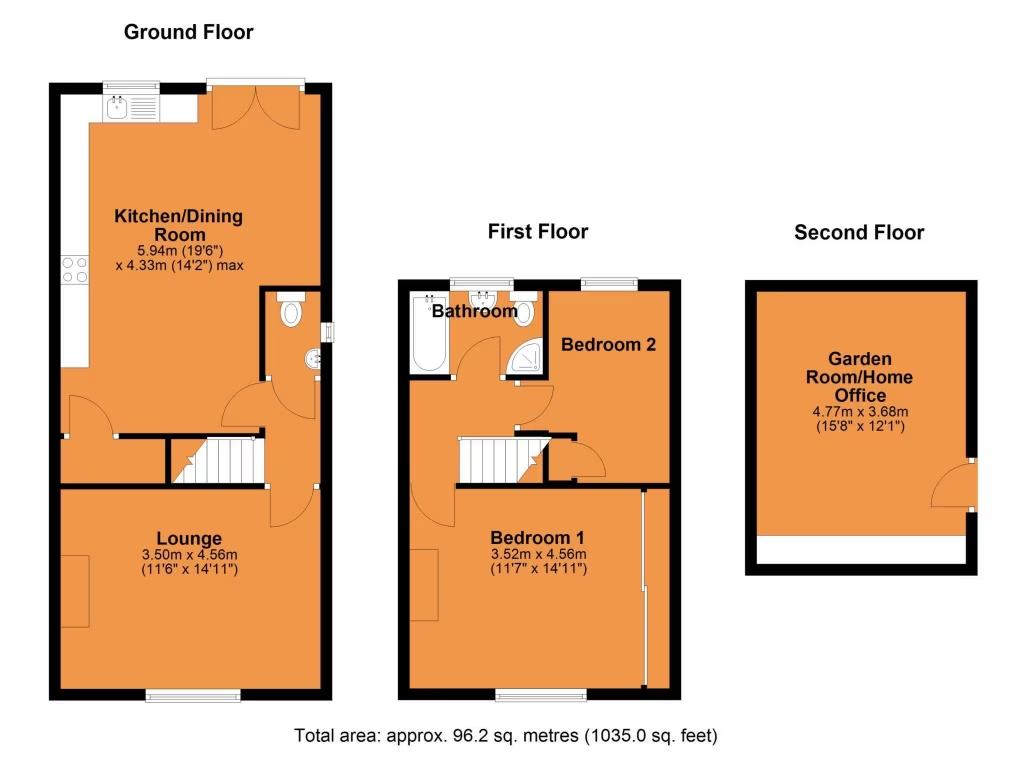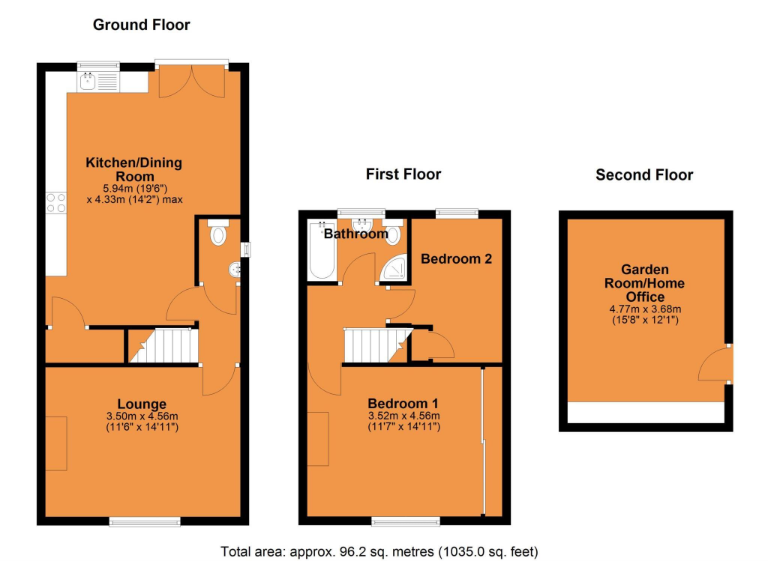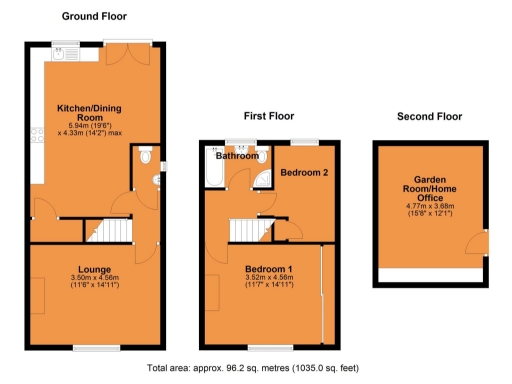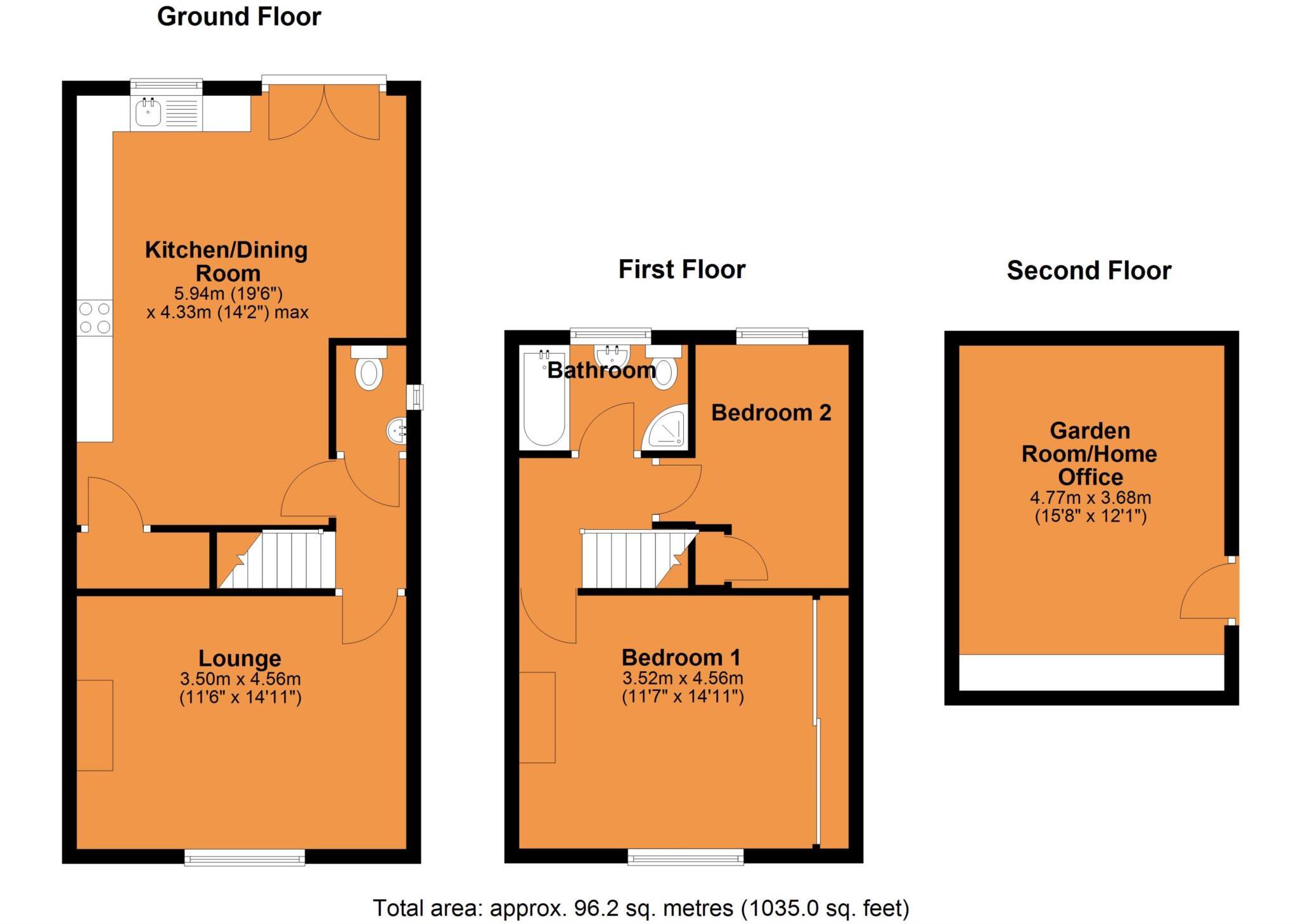Summary - 31 NASEBY ROAD RUGBY CV22 5NH
2 bed 1 bath Semi-Detached
Extended two-bed semi with garden room and parking, close to top schools and town centre.
Extended two-bedroom semi with open plan kitchen/diner and French doors
Converted detached garage into garden room/home office with rear access
Driveway provides off-street parking; well-maintained rear garden and patio
Main bedroom with built-in wardrobes; refitted four-piece family bathroom
Gas central heating via combi boiler (located in ground-floor cloakroom)
uPVC double glazing (installation date unknown)
Small plot size; solid-brick walls likely without modern cavity insulation
One bathroom only; buyers should check services and conversions' compliance
This extended two-bedroom semi-detached home in Southfields offers practical family living close to Rugby town centre and excellent local schools. The ground floor flows from a generous lounge into an open-plan kitchen/dining room with French doors onto a neat rear garden — ideal for weekend family meals and playtime.
A converted detached garage at the bottom of the garden provides a flexible garden room/home office with separate rear access, adding real value for remote working or hobby use. The first floor has two bedrooms, the main with built-in wardrobes, and a refitted four-piece bathroom with both a shower cubicle and bath.
Gas central heating, uPVC double glazing and an on-site driveway for off-street parking make the house straightforward to run; council tax is noted as low. Buyers should note the plot is modest, the property is of solid brick construction (insulation status assumed minimal) and the garage has already been converted, so parking and original garage utility are changed. Interested parties should verify services and appliance operation independently.
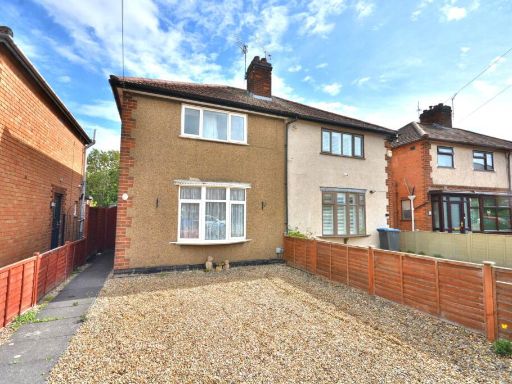 2 bedroom semi-detached house for sale in Tower Road, Southfields, CV22 — £235,000 • 2 bed • 1 bath • 709 ft²
2 bedroom semi-detached house for sale in Tower Road, Southfields, CV22 — £235,000 • 2 bed • 1 bath • 709 ft²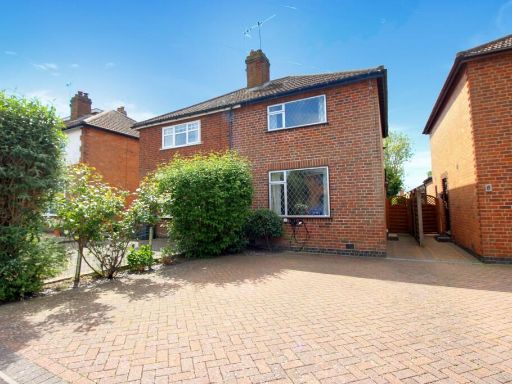 2 bedroom semi-detached house for sale in Southfield Road, Rugby, CV22 — £220,000 • 2 bed • 1 bath • 670 ft²
2 bedroom semi-detached house for sale in Southfield Road, Rugby, CV22 — £220,000 • 2 bed • 1 bath • 670 ft²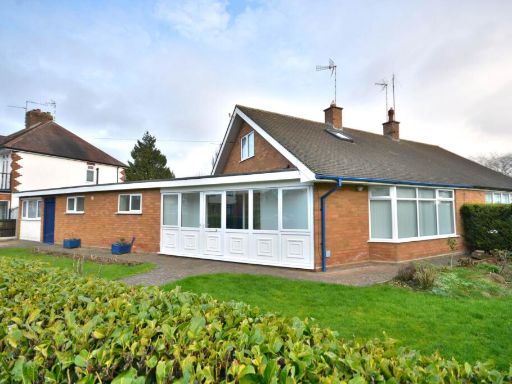 2 bedroom semi-detached bungalow for sale in Percival Road, Hillmorton, CV22 — £325,000 • 2 bed • 1 bath • 1066 ft²
2 bedroom semi-detached bungalow for sale in Percival Road, Hillmorton, CV22 — £325,000 • 2 bed • 1 bath • 1066 ft²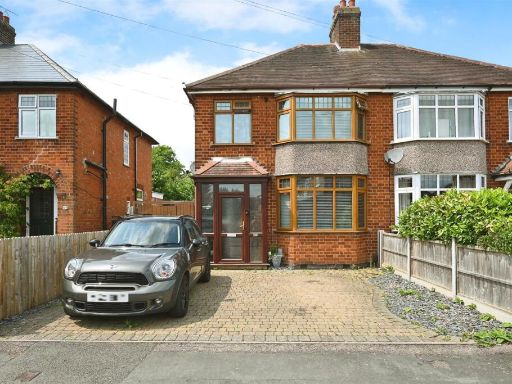 3 bedroom semi-detached house for sale in Malvern Avenue, Hillmorton, Rugby, CV22 — £340,000 • 3 bed • 1 bath • 1118 ft²
3 bedroom semi-detached house for sale in Malvern Avenue, Hillmorton, Rugby, CV22 — £340,000 • 3 bed • 1 bath • 1118 ft²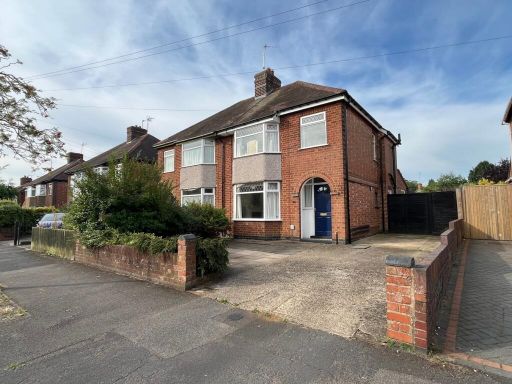 3 bedroom semi-detached house for sale in Kingsley Avenue, Hillmorton, Rugby, CV21 — £320,000 • 3 bed • 1 bath • 1001 ft²
3 bedroom semi-detached house for sale in Kingsley Avenue, Hillmorton, Rugby, CV21 — £320,000 • 3 bed • 1 bath • 1001 ft²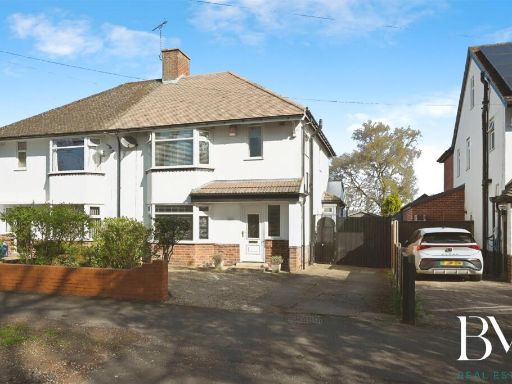 3 bedroom semi-detached house for sale in Lower Hillmorton Road, Rugby - Extended, CV21 — £365,000 • 3 bed • 1 bath • 1291 ft²
3 bedroom semi-detached house for sale in Lower Hillmorton Road, Rugby - Extended, CV21 — £365,000 • 3 bed • 1 bath • 1291 ft²