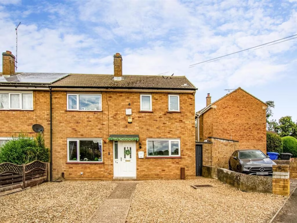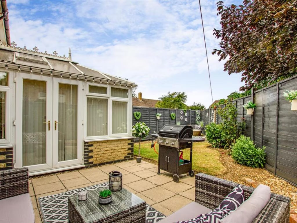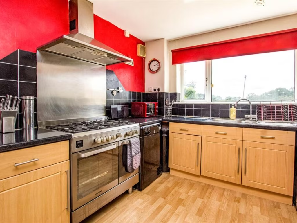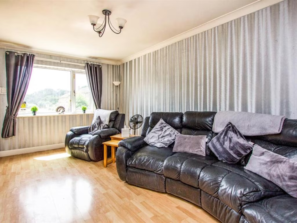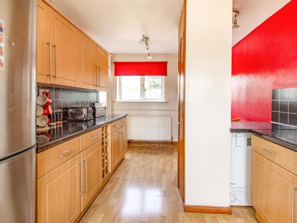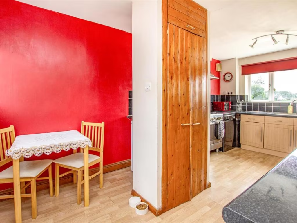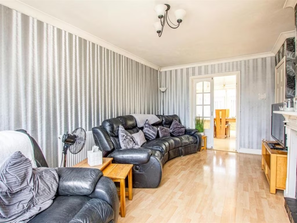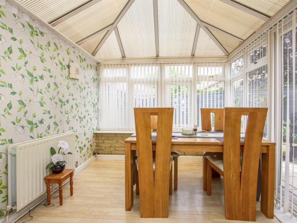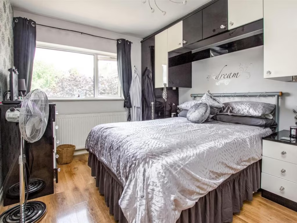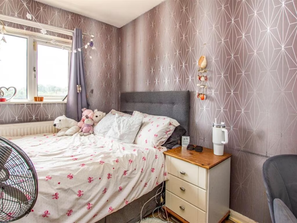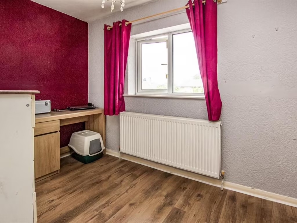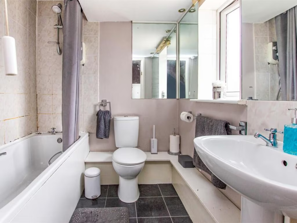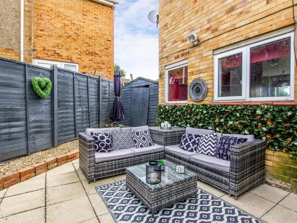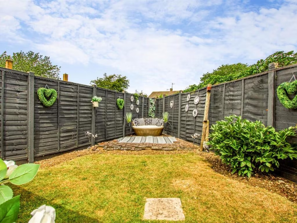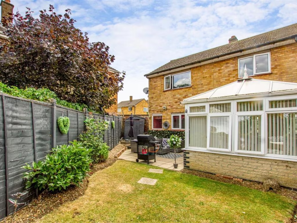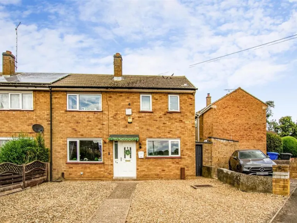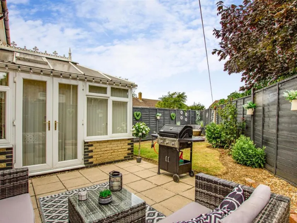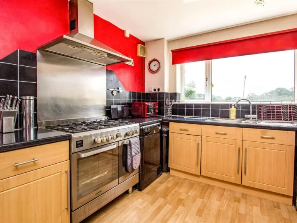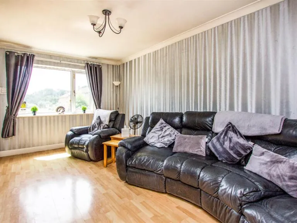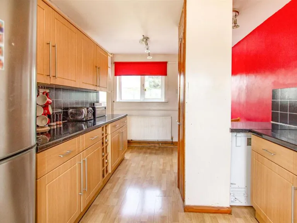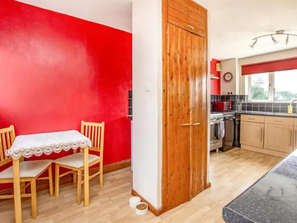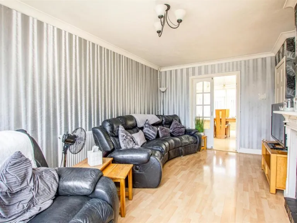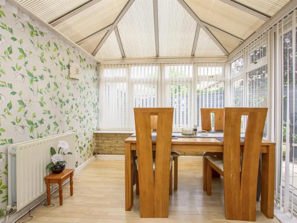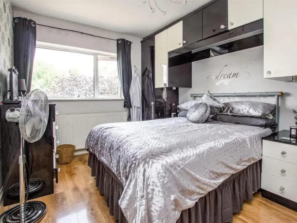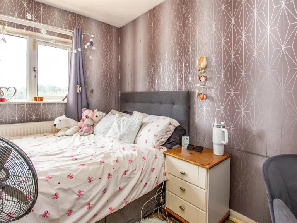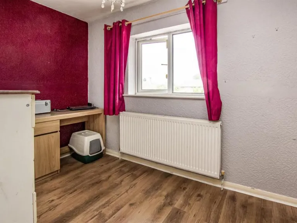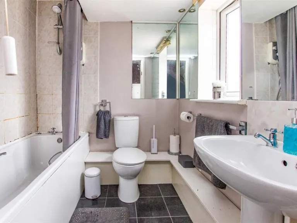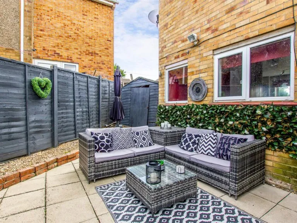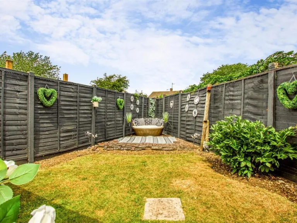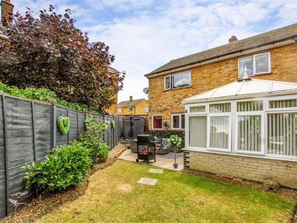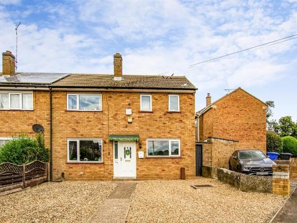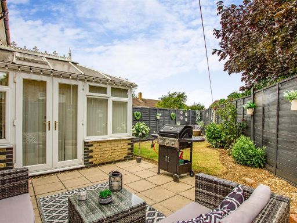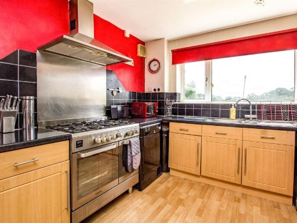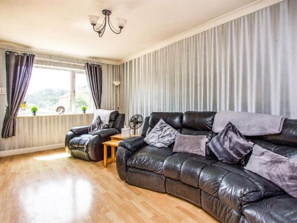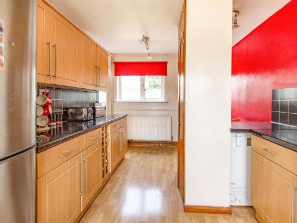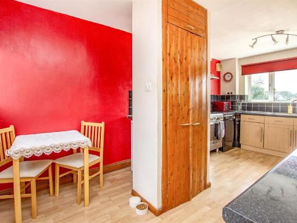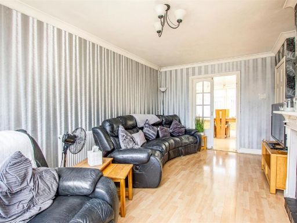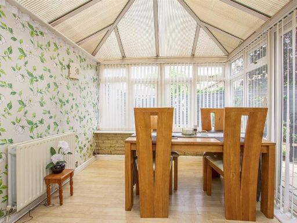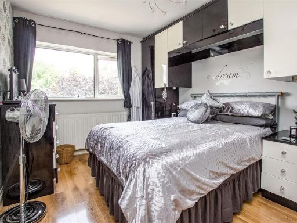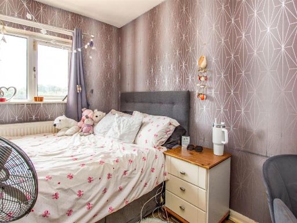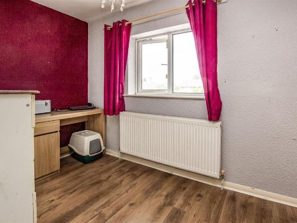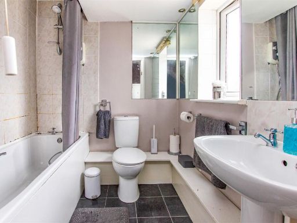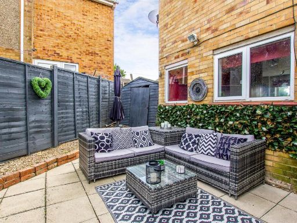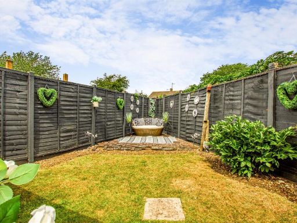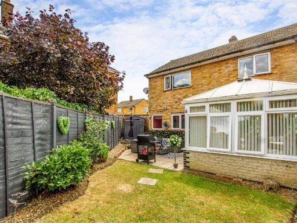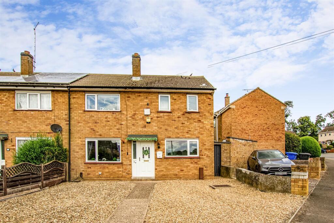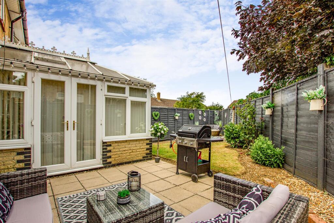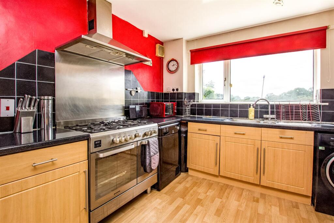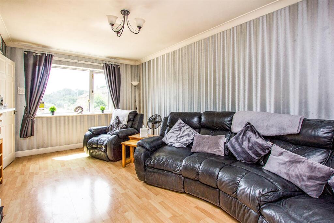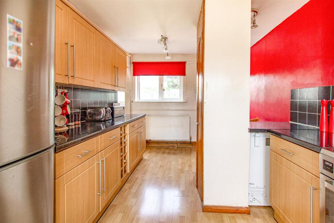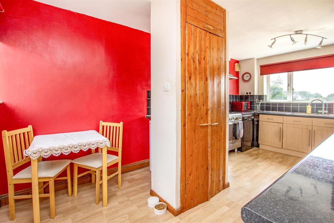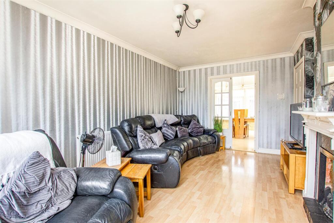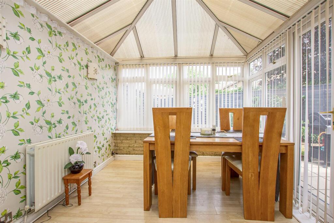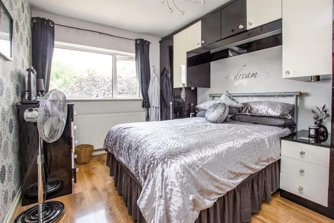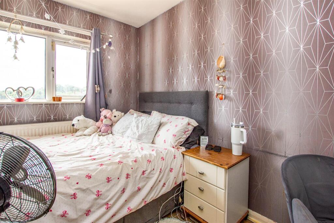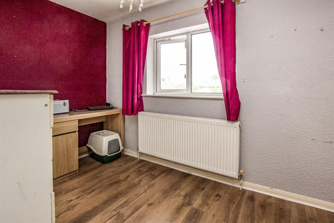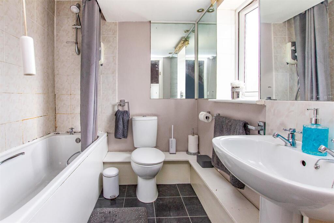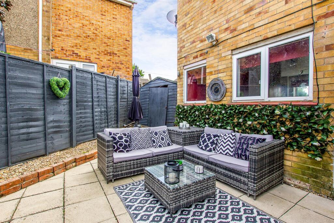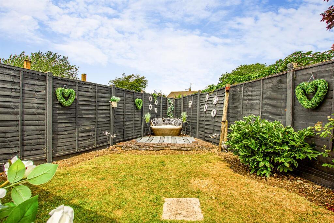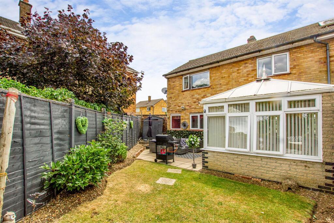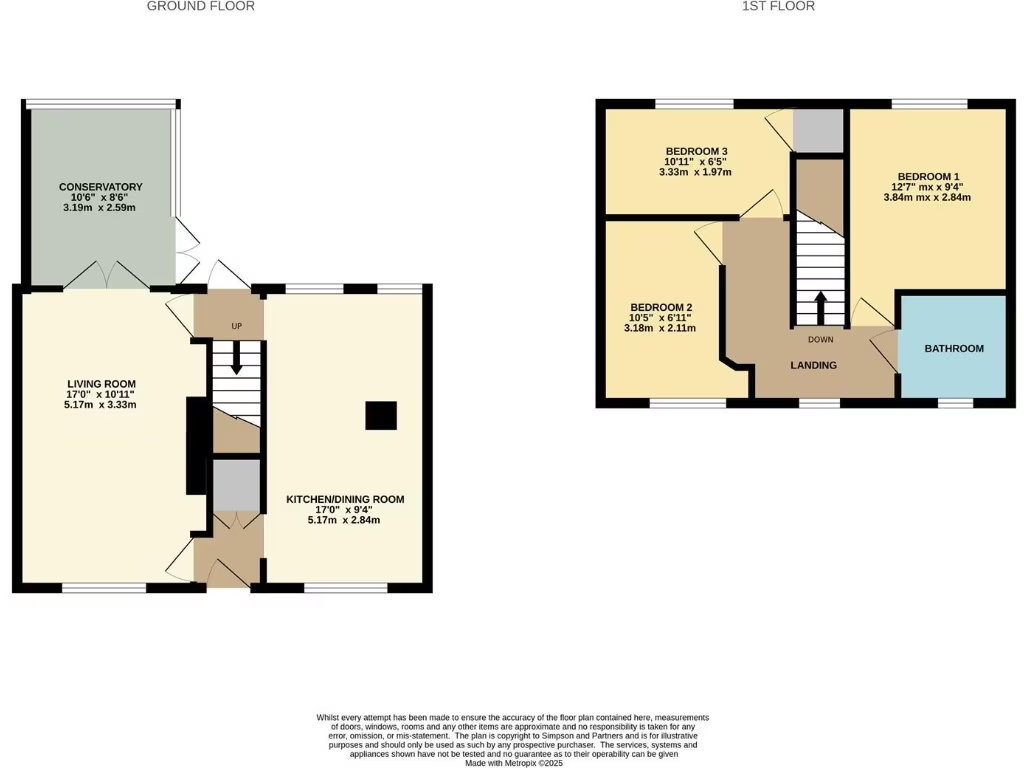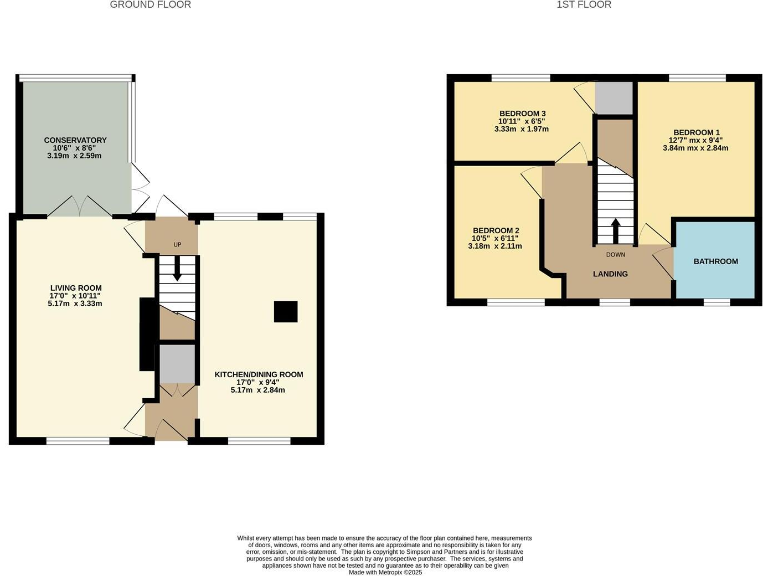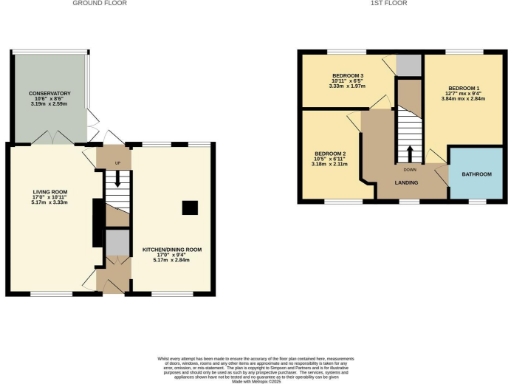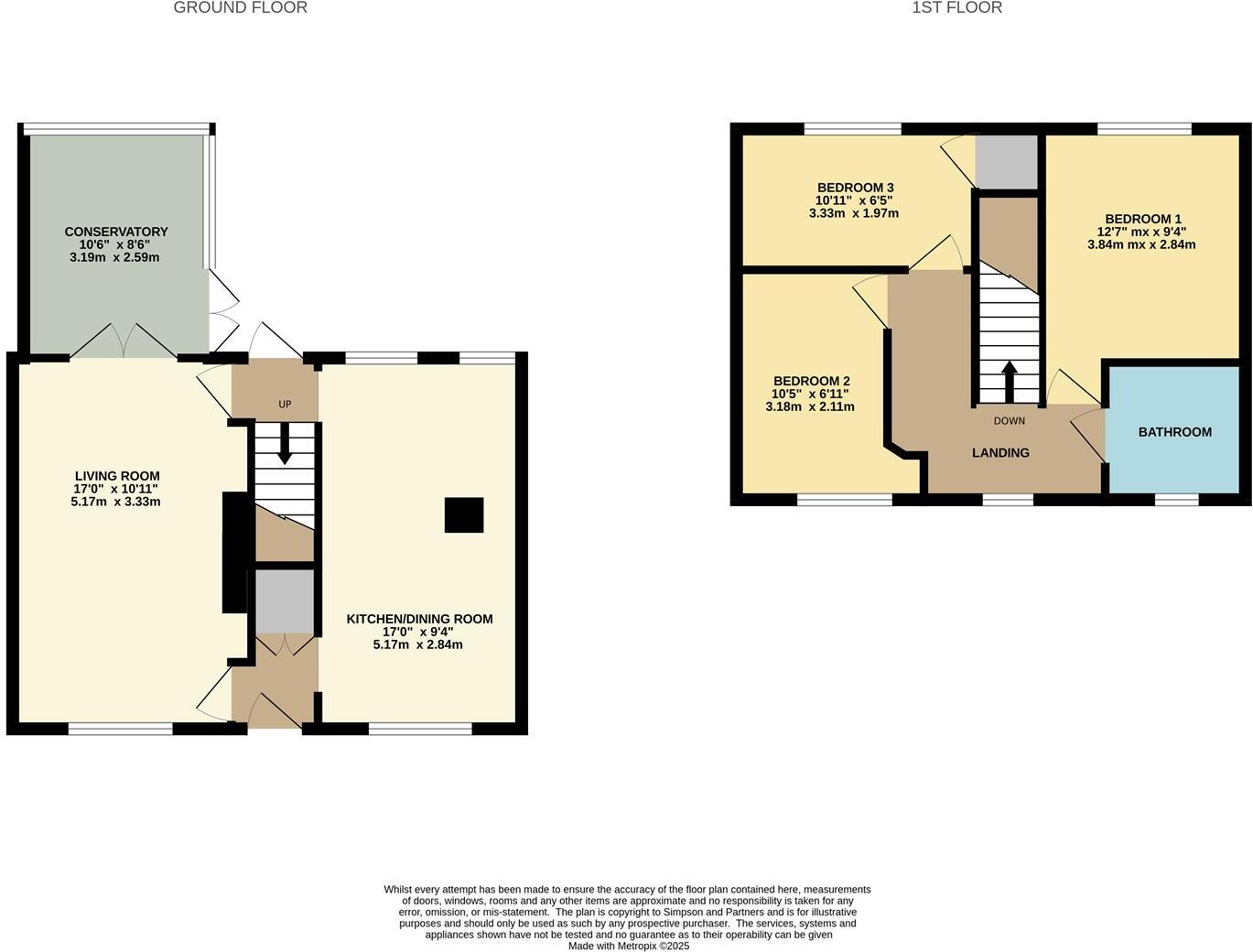Summary - 59 CASTLE WAY BARTON SEAGRAVE KETTERING NN15 6ST
3 bed 1 bath Semi-Detached
Compact family home with conservatory, driveway parking and nearby good schools..
Three bedrooms in a semi‑detached post‑war home
17ft kitchen/dining room and 17ft living room
Modern conservatory adds extra living space
Low‑maintenance front and rear gardens
Off‑street driveway parking
Single family bathroom only
Compact overall size ~695 sq ft on a small plot
Freehold with no reported flood risk
A well-proportioned three-bedroom semi-detached home in Barton Seagrave, set on a small plot close to good local schools and amenities. The ground floor features a 17-foot kitchen/dining room and a 17-foot living room, both benefitting from good natural light, while a modern conservatory adds flexible extra living space. Double glazing and gas central heating provide efficient, year-round comfort.
Outside, the property offers low-maintenance front and rear gardens and off-street parking on the driveway. The house is brick-built and representative of post‑war residential stock on a quiet residential street, set within an affluent local area with fast broadband and average mobile signal.
Practical considerations: the home has a single family bathroom and a relatively compact total floor area (approximately 695 sq ft) on a small plot, so it will suit couples, small families or downsizers looking for manageable ongoing maintenance rather than large gardens or expansive living space. Freehold tenure and no reported flood risk are clear ownership advantages.
An internal viewing is recommended to assess room proportions and layout in person and to appreciate the conservatory extension that increases usable living space.
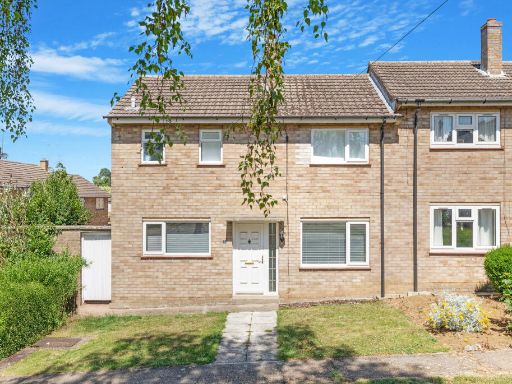 3 bedroom semi-detached house for sale in Creighton Crescent, Kettering, Northamptonshire, NN15 — £215,000 • 3 bed • 1 bath • 774 ft²
3 bedroom semi-detached house for sale in Creighton Crescent, Kettering, Northamptonshire, NN15 — £215,000 • 3 bed • 1 bath • 774 ft²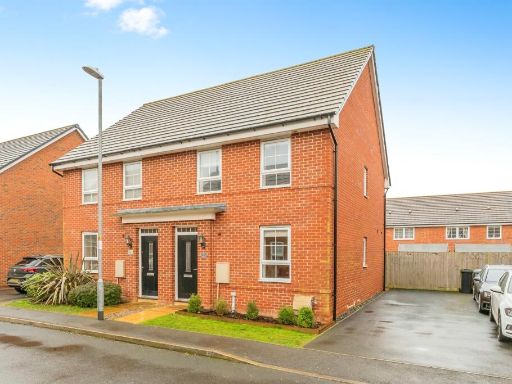 3 bedroom semi-detached house for sale in Grimsthorpe Avenue, Barton Seagrave, Kettering, NN15 — £250,000 • 3 bed • 1 bath • 677 ft²
3 bedroom semi-detached house for sale in Grimsthorpe Avenue, Barton Seagrave, Kettering, NN15 — £250,000 • 3 bed • 1 bath • 677 ft²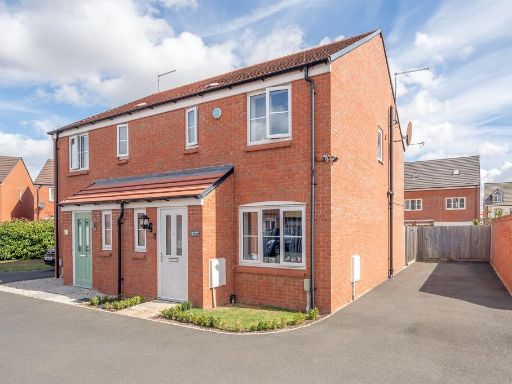 3 bedroom semi-detached house for sale in Philips Field Close, Barton Seagave, Kettering, NN15 — £270,000 • 3 bed • 2 bath • 523 ft²
3 bedroom semi-detached house for sale in Philips Field Close, Barton Seagave, Kettering, NN15 — £270,000 • 3 bed • 2 bath • 523 ft²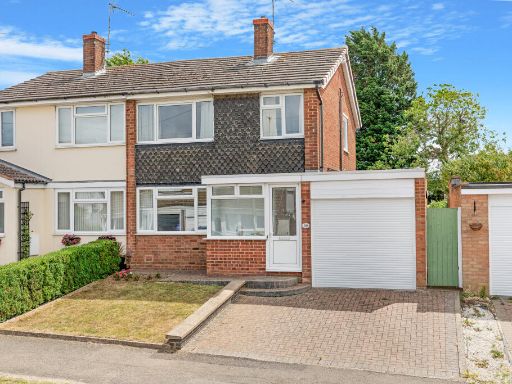 3 bedroom semi-detached house for sale in Grosvenor Road, Barton Seagrave, Northamptonshire, NN15 — £275,000 • 3 bed • 1 bath • 1391 ft²
3 bedroom semi-detached house for sale in Grosvenor Road, Barton Seagrave, Northamptonshire, NN15 — £275,000 • 3 bed • 1 bath • 1391 ft²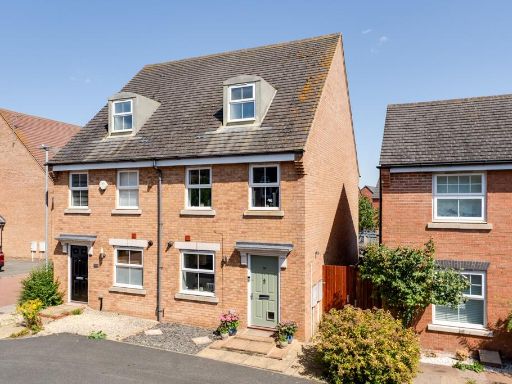 3 bedroom semi-detached house for sale in NN15 Grendon Drive, Kettering, NN15 — £275,000 • 3 bed • 2 bath • 670 ft²
3 bedroom semi-detached house for sale in NN15 Grendon Drive, Kettering, NN15 — £275,000 • 3 bed • 2 bath • 670 ft²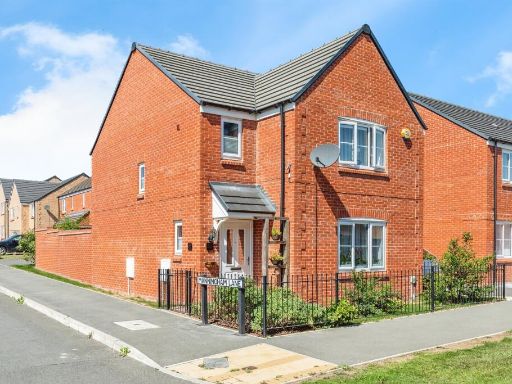 3 bedroom detached house for sale in Manningham Lane, Kettering, NN15 — £315,000 • 3 bed • 2 bath • 603 ft²
3 bedroom detached house for sale in Manningham Lane, Kettering, NN15 — £315,000 • 3 bed • 2 bath • 603 ft²