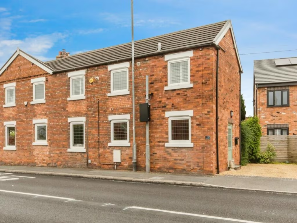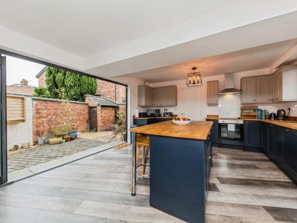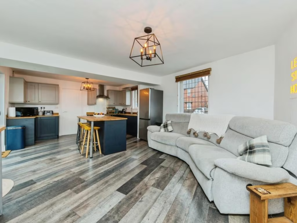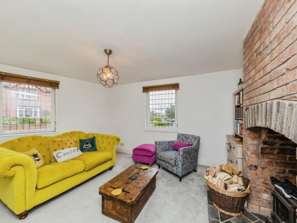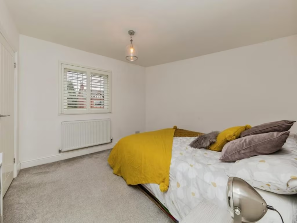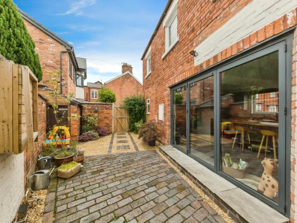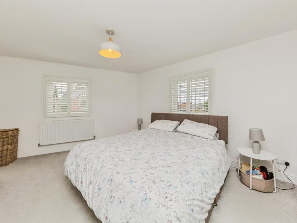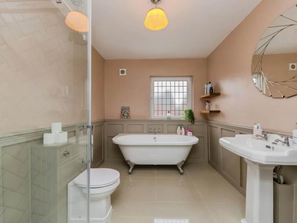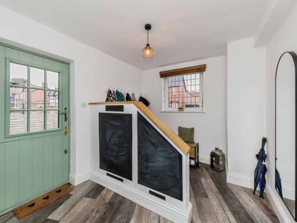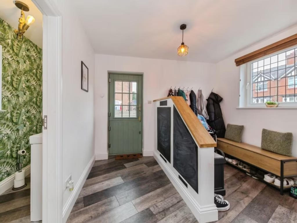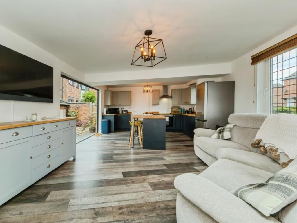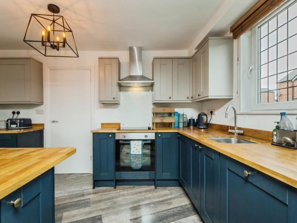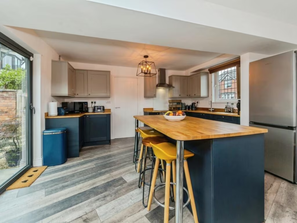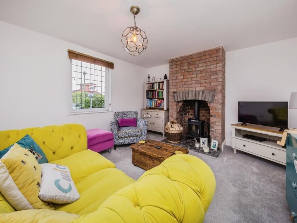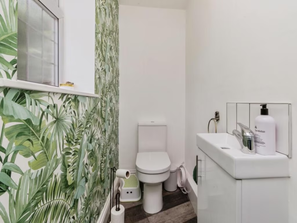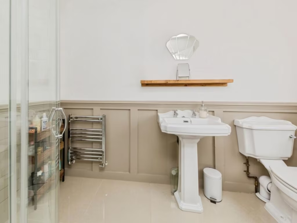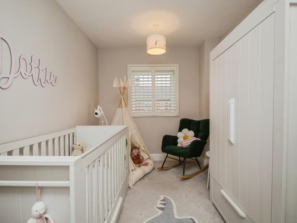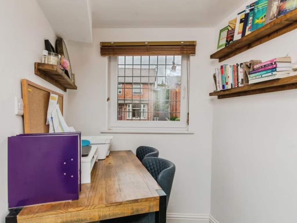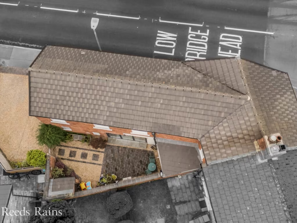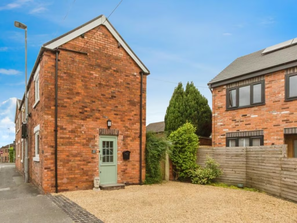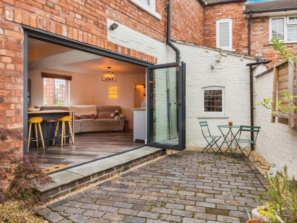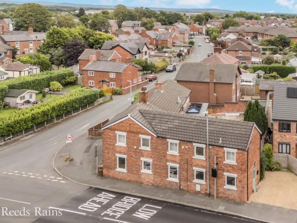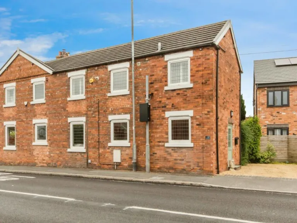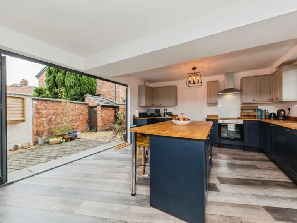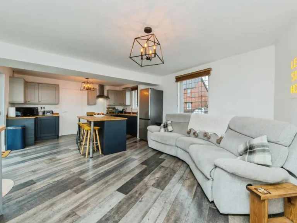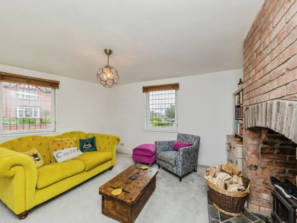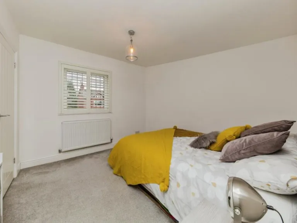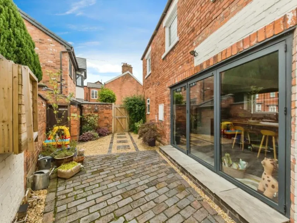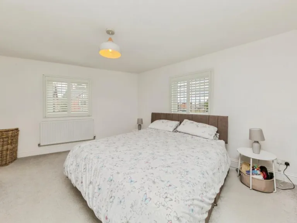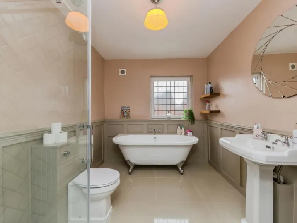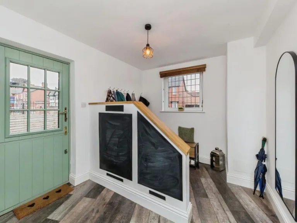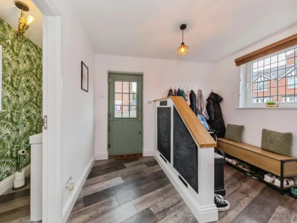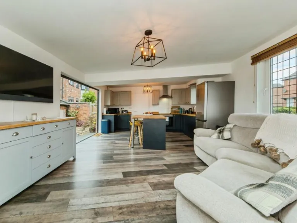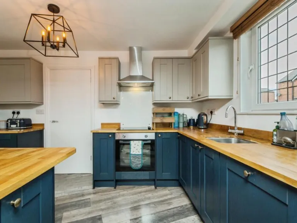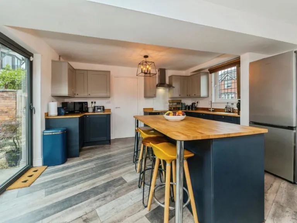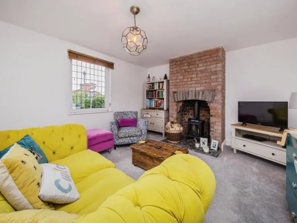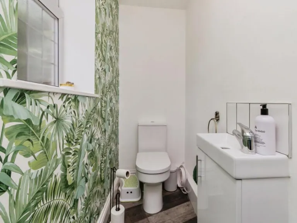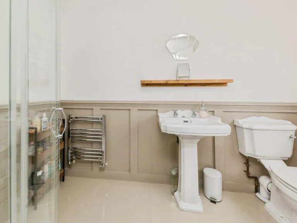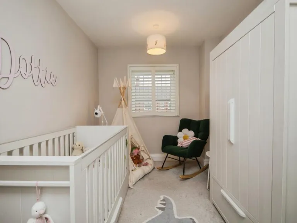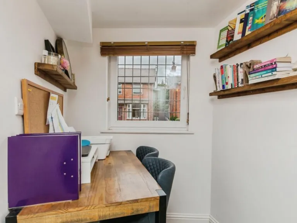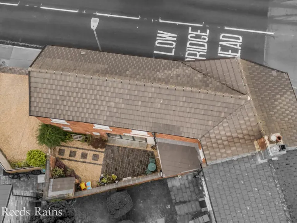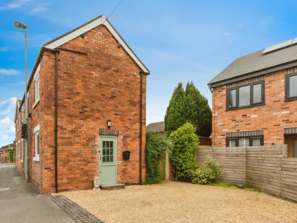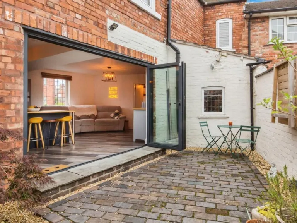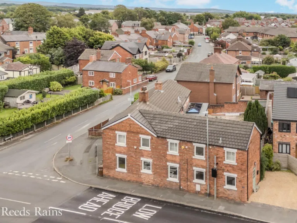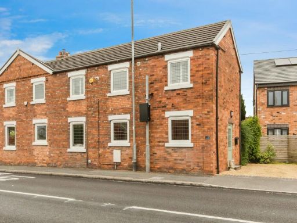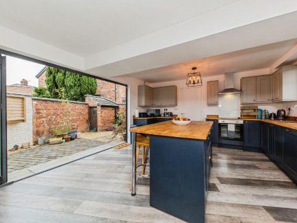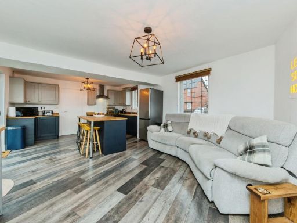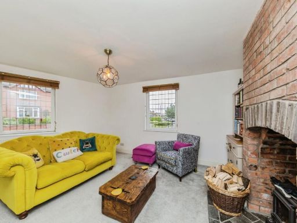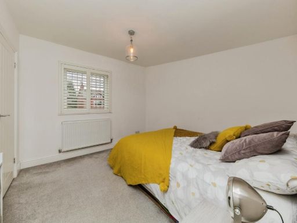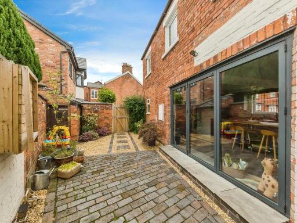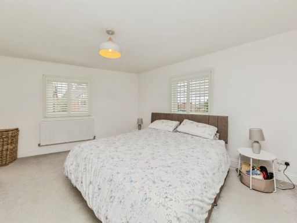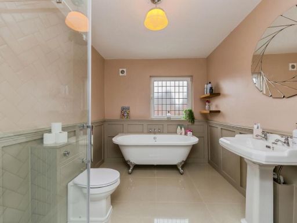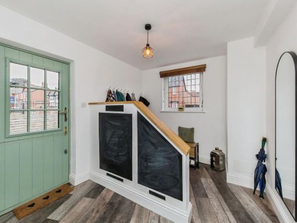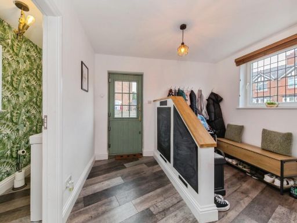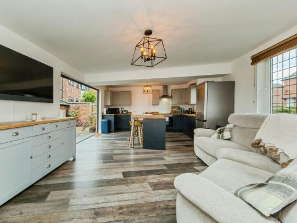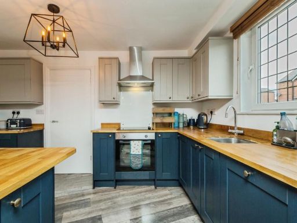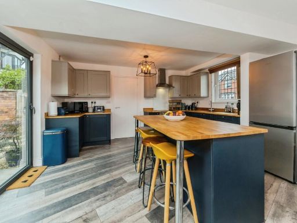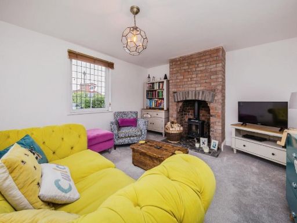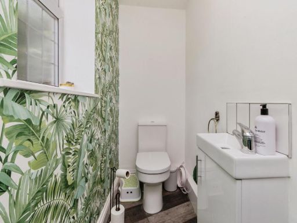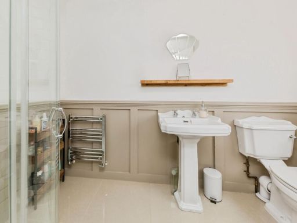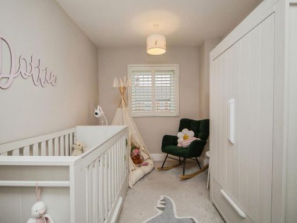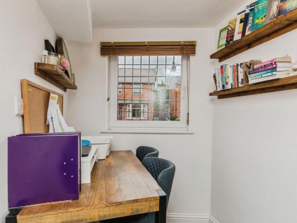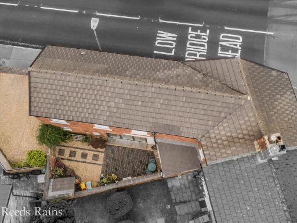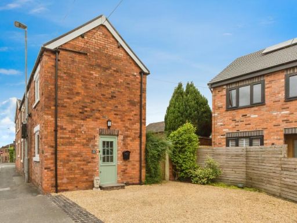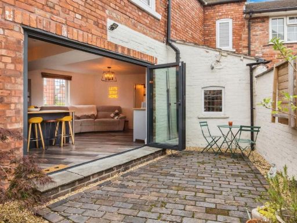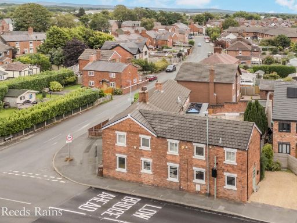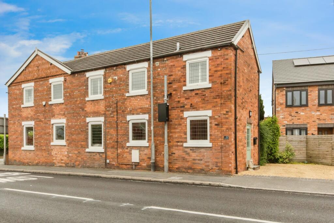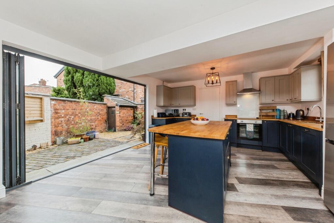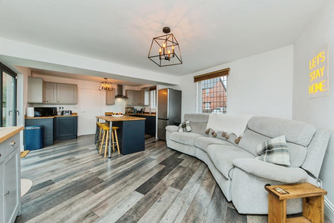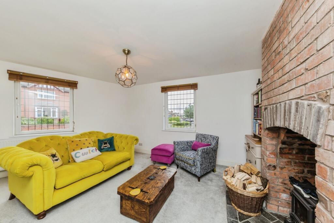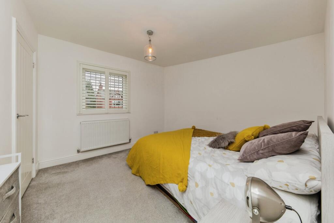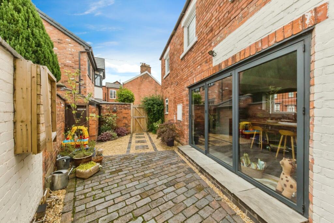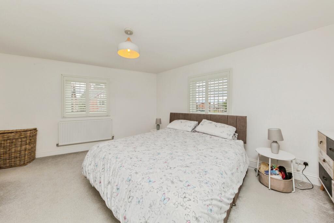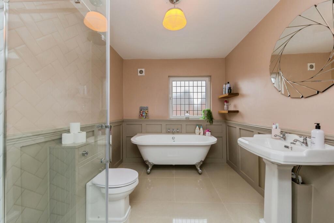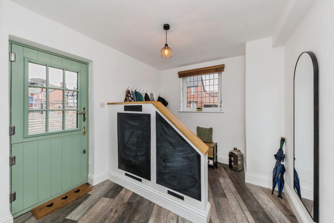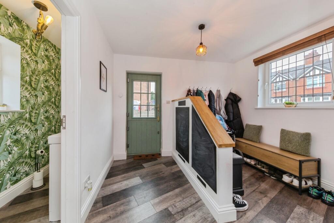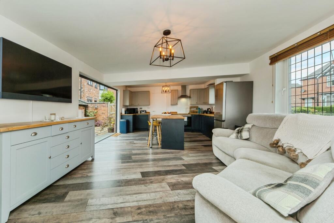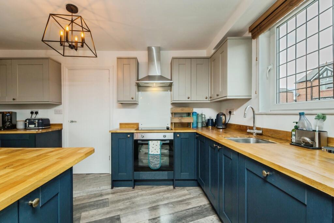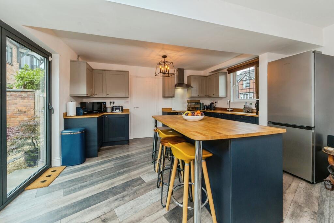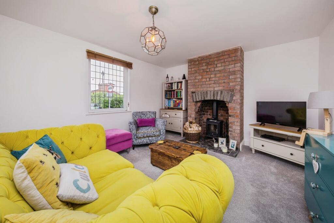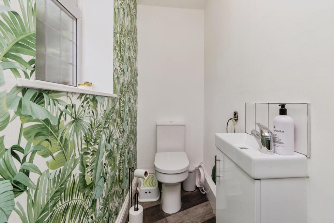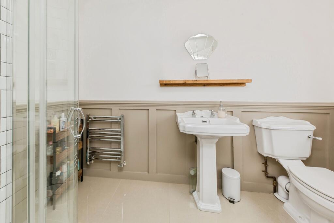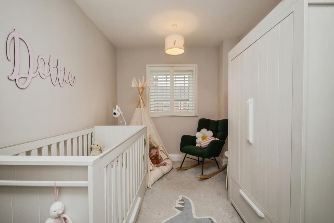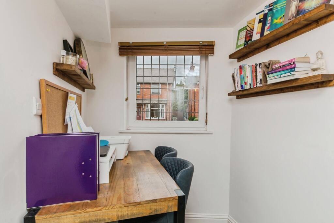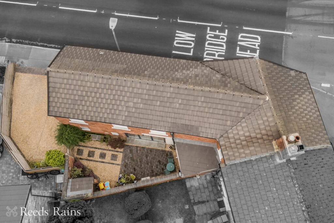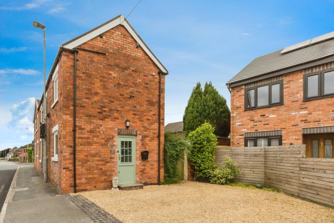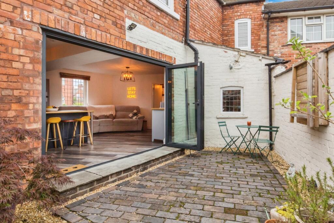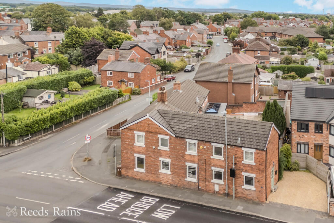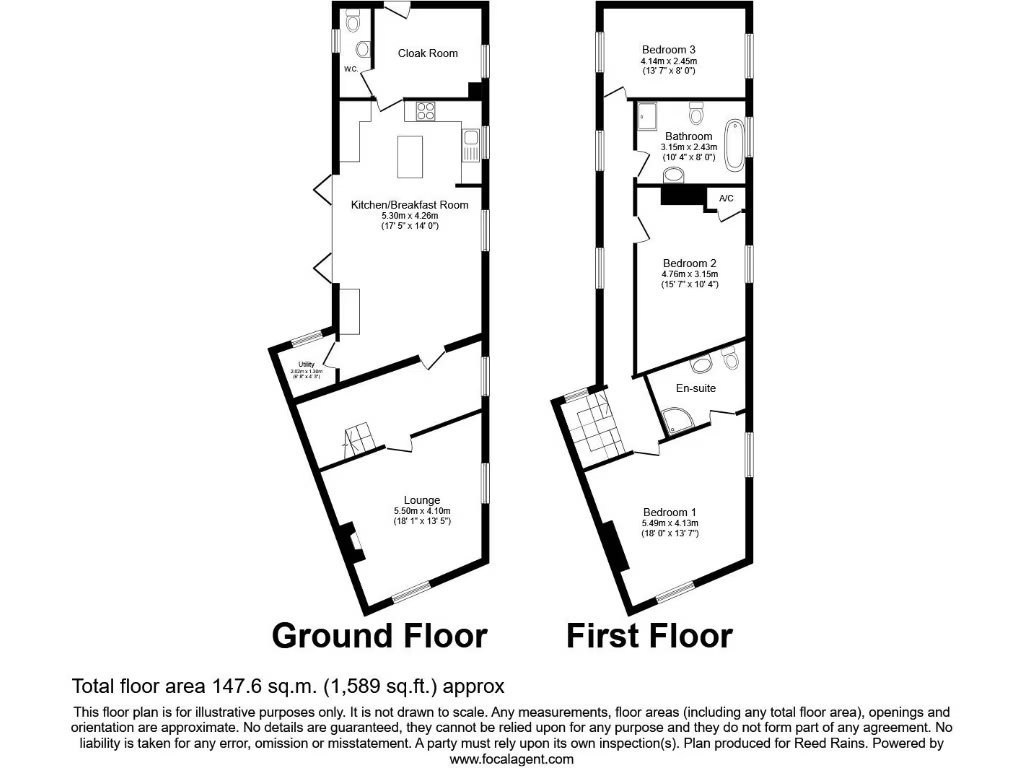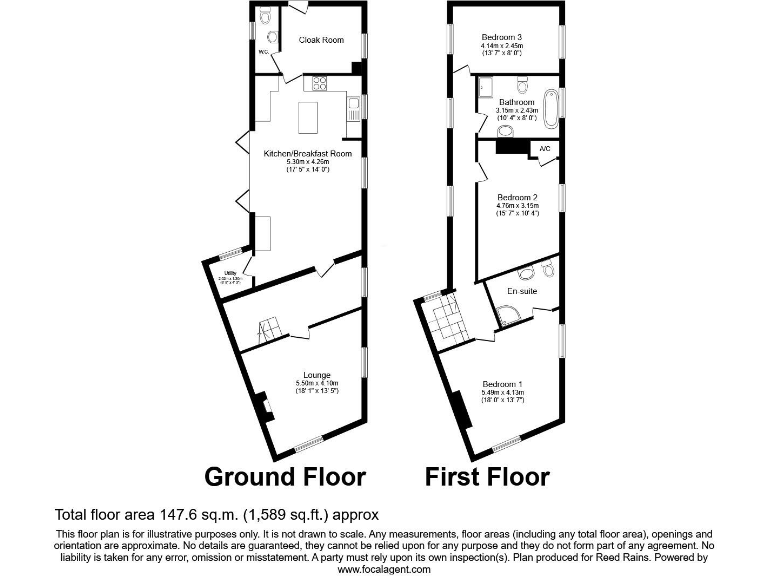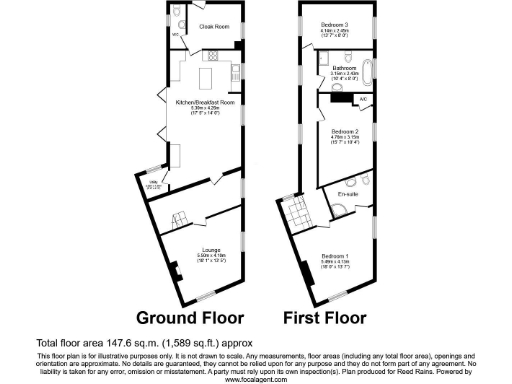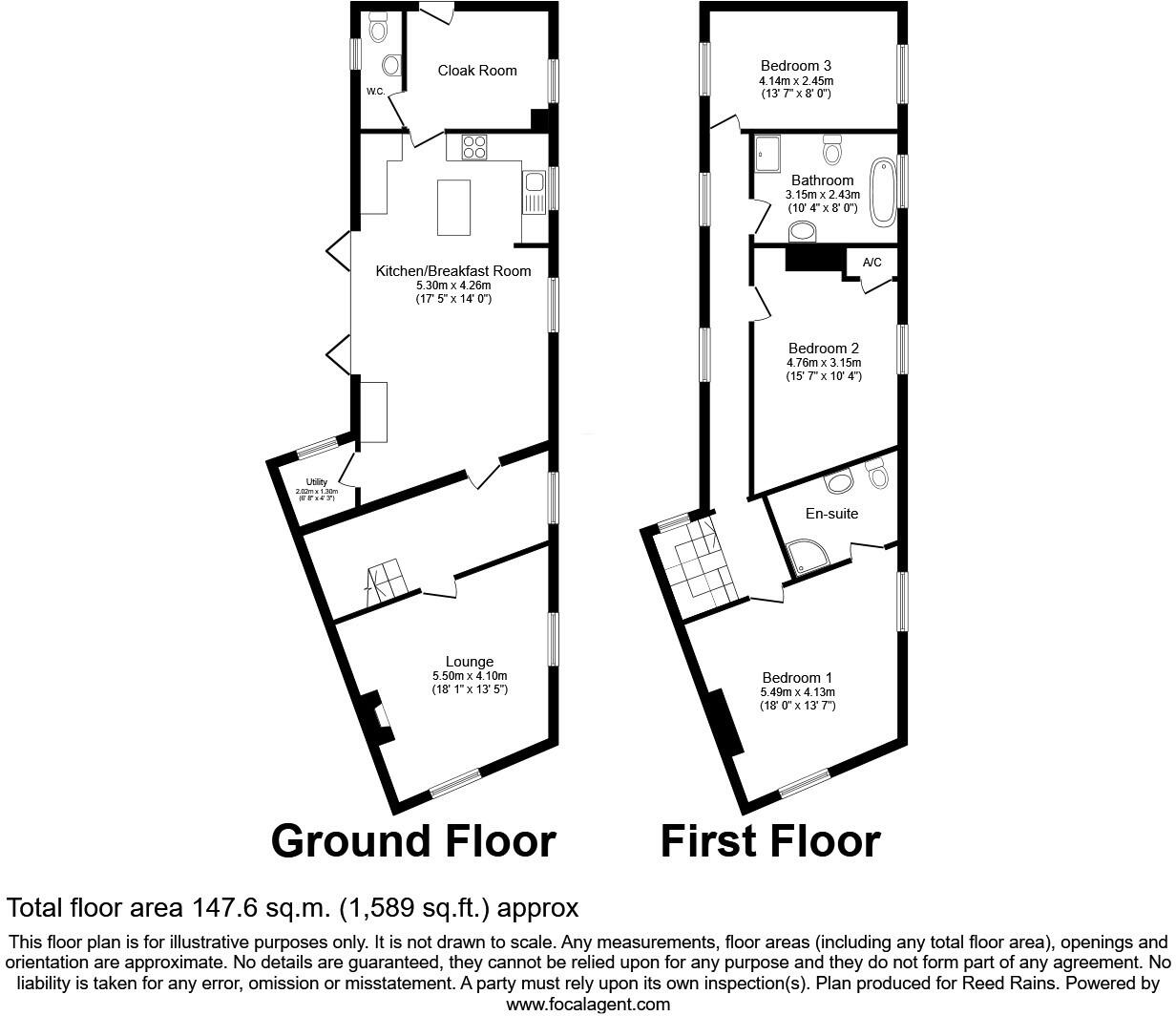Summary - 37 NANTWICH ROAD MIDDLEWICH CW10 9HD
3 bed 3 bath End of Terrace
Period charm with modern open-plan living and generous off-street parking..
Three double bedrooms with main en-suite and family four-piece bathroom
This newly renovated three-bedroom end-terrace on Nantwich Road blends Victorian character with contemporary open-plan living. The heart of the home is a large kitchen/living/diner with a central island and bi-fold doors that open to a private, enclosed courtyard — ideal for everyday family use and casual entertaining. A separate lounge with an exposed-brick log burner adds cosy, characterful space for evenings.
The property sits on a generous corner plot with a gravelled driveway providing ample off-street parking for multiple vehicles. The main bedroom includes a modern en-suite and two further double bedrooms share a luxurious four-piece family bathroom, making the layout practical for families or couples needing guest space.
Practicalities are straightforward: freehold tenure, gas central heating with boiler and radiators, double glazing, fast broadband and very low local crime. The house is conveniently located close to Middlewich town centre, schools and commuter routes, offering an easy commute and local amenities on the doorstep.
Buyers should note a few factual limitations. The building dates from the early 20th century and exterior walls are solid brick (no confirmed cavity insulation), and the double glazing install date is unknown. Although recently refurbished internally, the property’s period construction may limit future insulation upgrades without additional work. Council tax is moderate.
Overall this home will suit buyers seeking a turnkey, family-ready property with period charm and modern interiors, while those prioritising high-spec thermal upgrades should factor potential retrofit works into their plans.
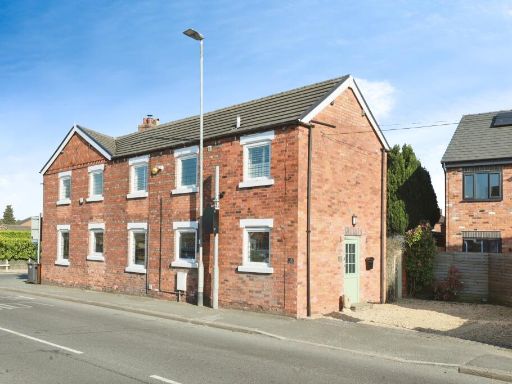 3 bedroom end of terrace house for sale in Nantwich road, Middlewich, CW10 — £300,000 • 3 bed • 2 bath • 1483 ft²
3 bedroom end of terrace house for sale in Nantwich road, Middlewich, CW10 — £300,000 • 3 bed • 2 bath • 1483 ft²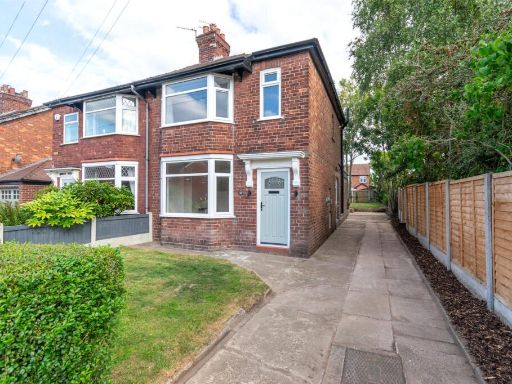 3 bedroom semi-detached house for sale in Westlands Road, Middlewich, CW10 — £285,000 • 3 bed • 1 bath • 859 ft²
3 bedroom semi-detached house for sale in Westlands Road, Middlewich, CW10 — £285,000 • 3 bed • 1 bath • 859 ft²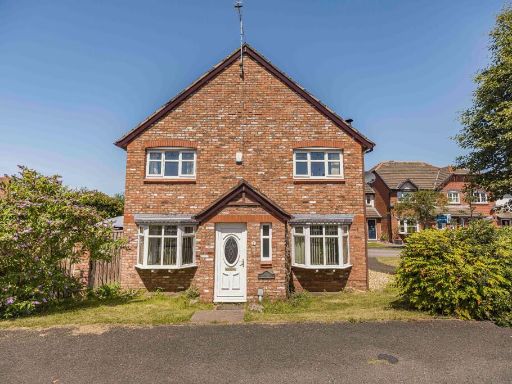 3 bedroom semi-detached house for sale in Meadow View, Middlewich, CW10 — £220,000 • 3 bed • 1 bath • 514 ft²
3 bedroom semi-detached house for sale in Meadow View, Middlewich, CW10 — £220,000 • 3 bed • 1 bath • 514 ft²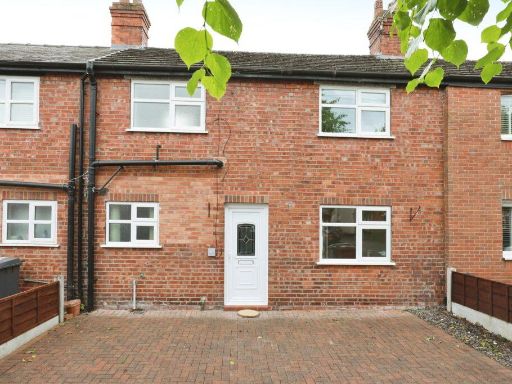 3 bedroom terraced house for sale in Kitfield Avenue, Middlewich, CW10 0AJ, CW10 — £150,000 • 3 bed • 2 bath • 606 ft²
3 bedroom terraced house for sale in Kitfield Avenue, Middlewich, CW10 0AJ, CW10 — £150,000 • 3 bed • 2 bath • 606 ft²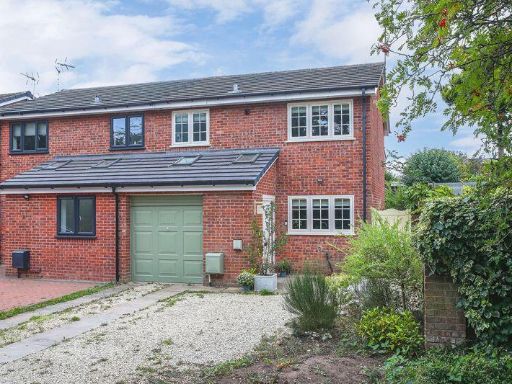 3 bedroom semi-detached house for sale in St Lawrence Court, Nantwich, CW5 — £310,000 • 3 bed • 1 bath • 877 ft²
3 bedroom semi-detached house for sale in St Lawrence Court, Nantwich, CW5 — £310,000 • 3 bed • 1 bath • 877 ft²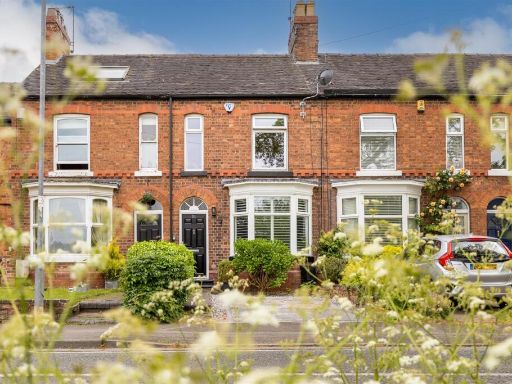 3 bedroom town house for sale in Shrewbridge Road, Nantwich, CW5 — £435,000 • 3 bed • 1 bath • 1117 ft²
3 bedroom town house for sale in Shrewbridge Road, Nantwich, CW5 — £435,000 • 3 bed • 1 bath • 1117 ft²