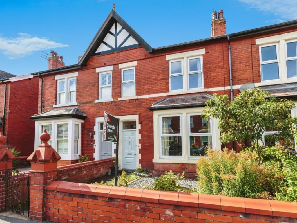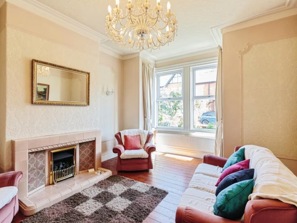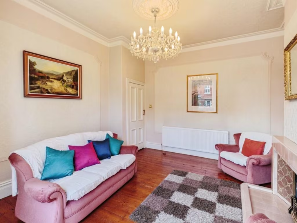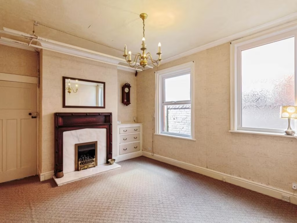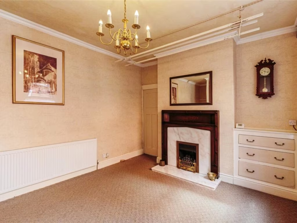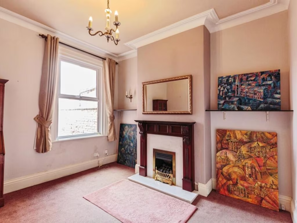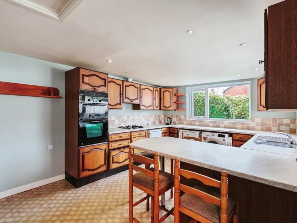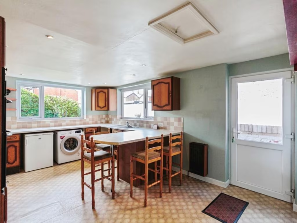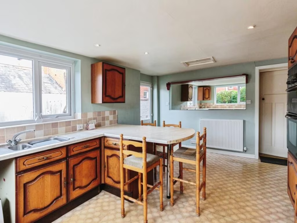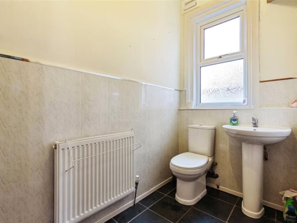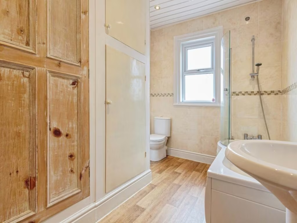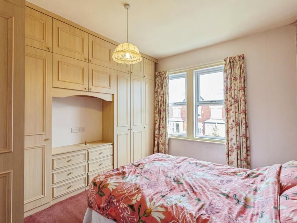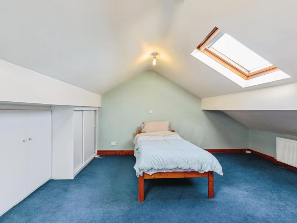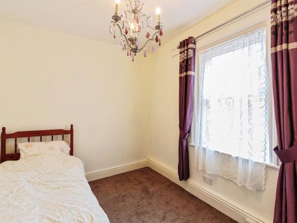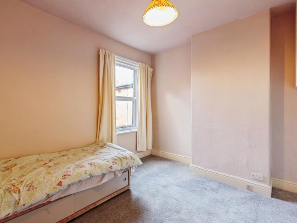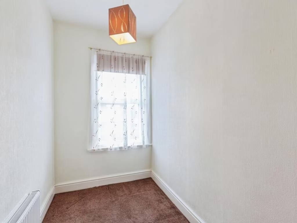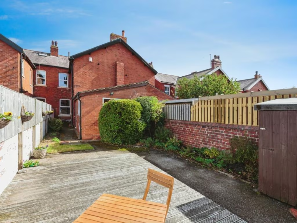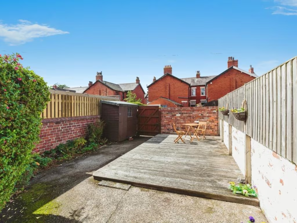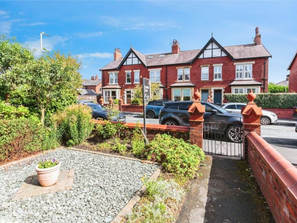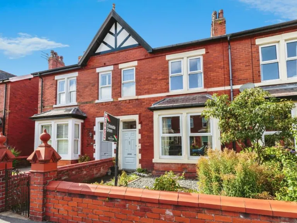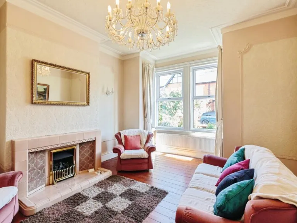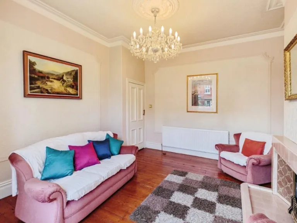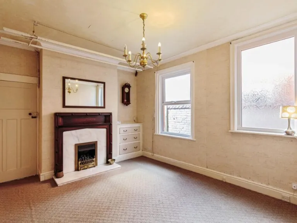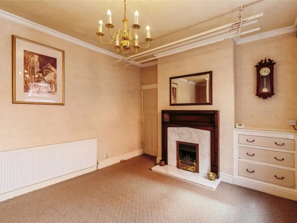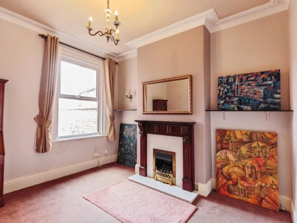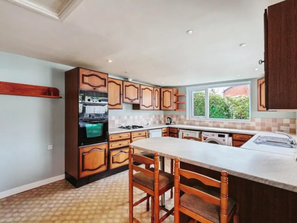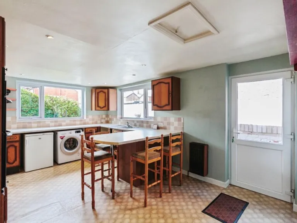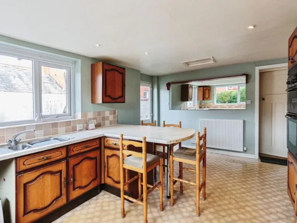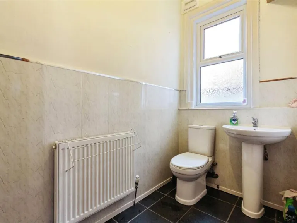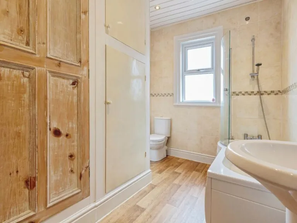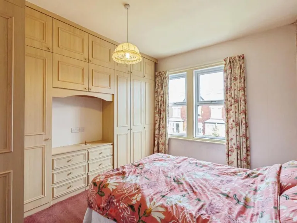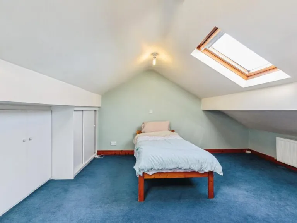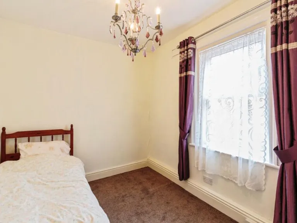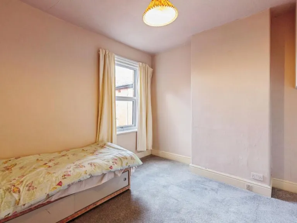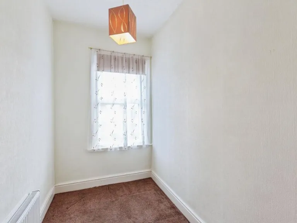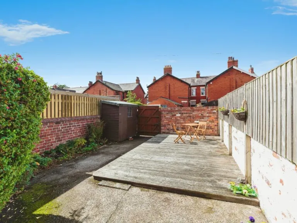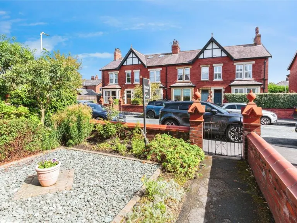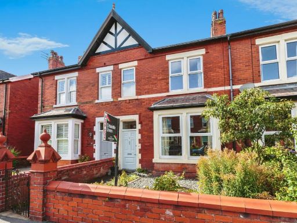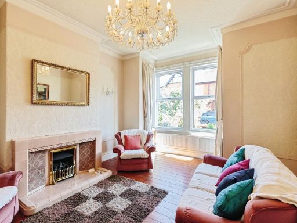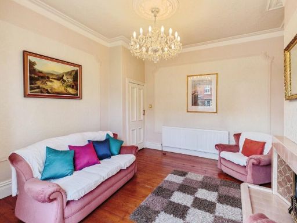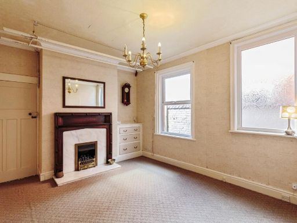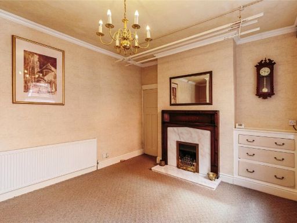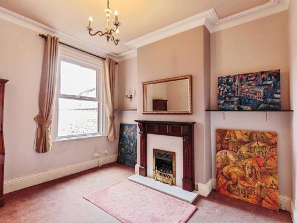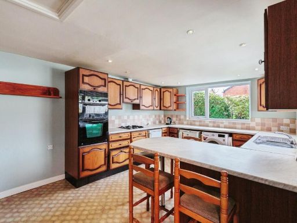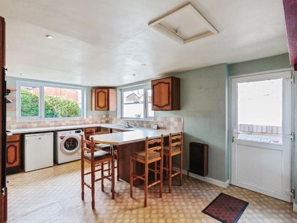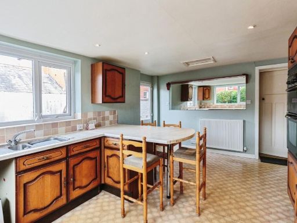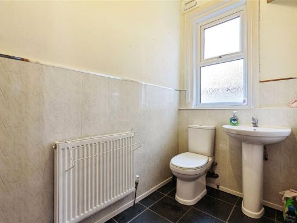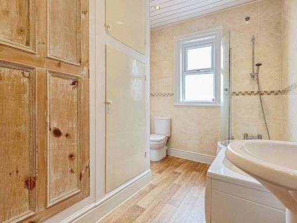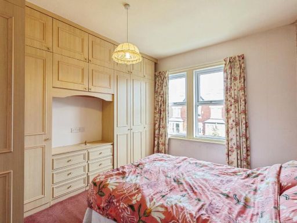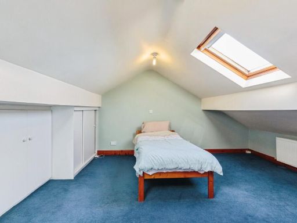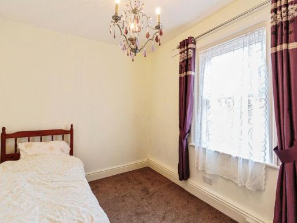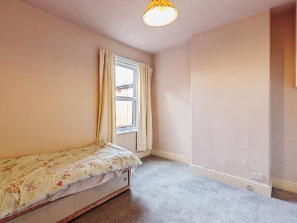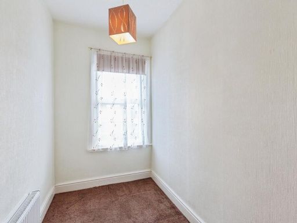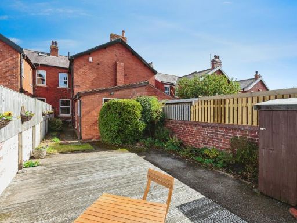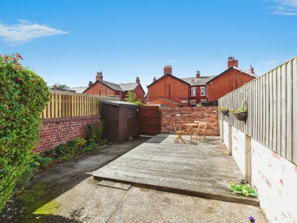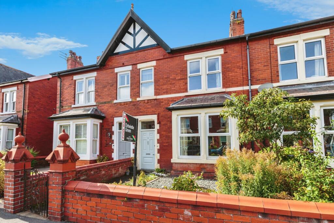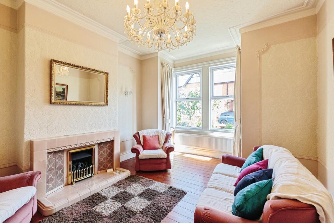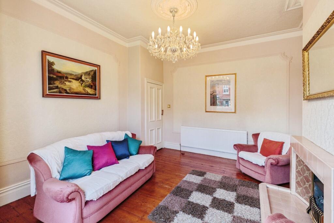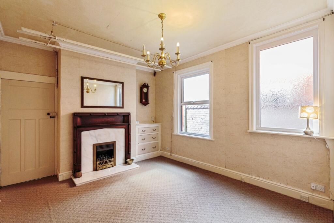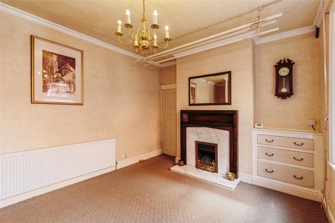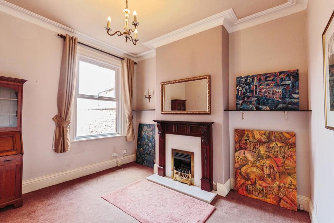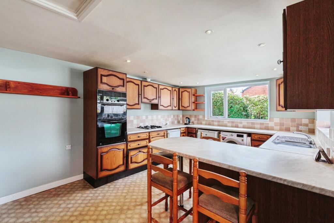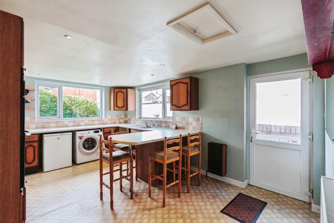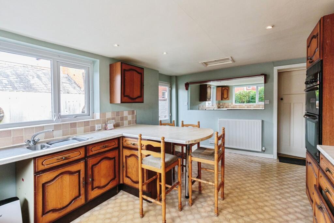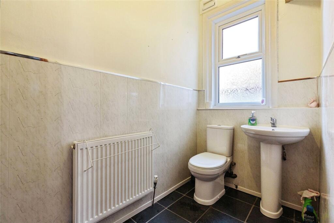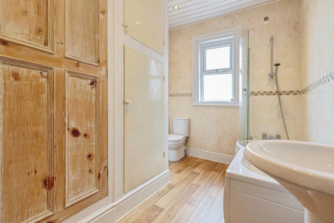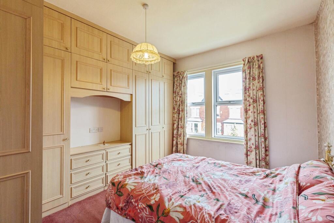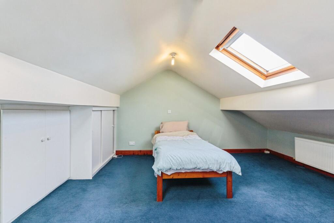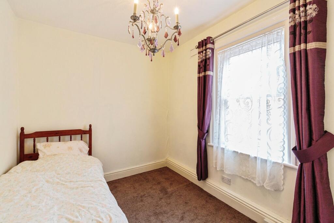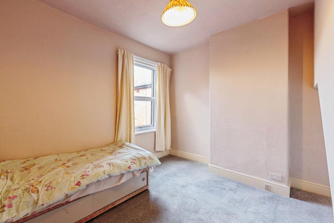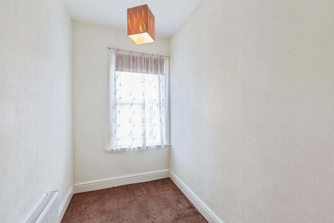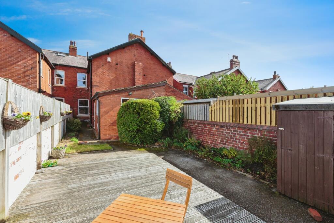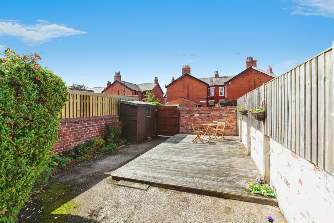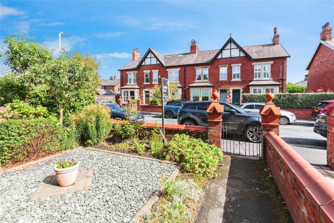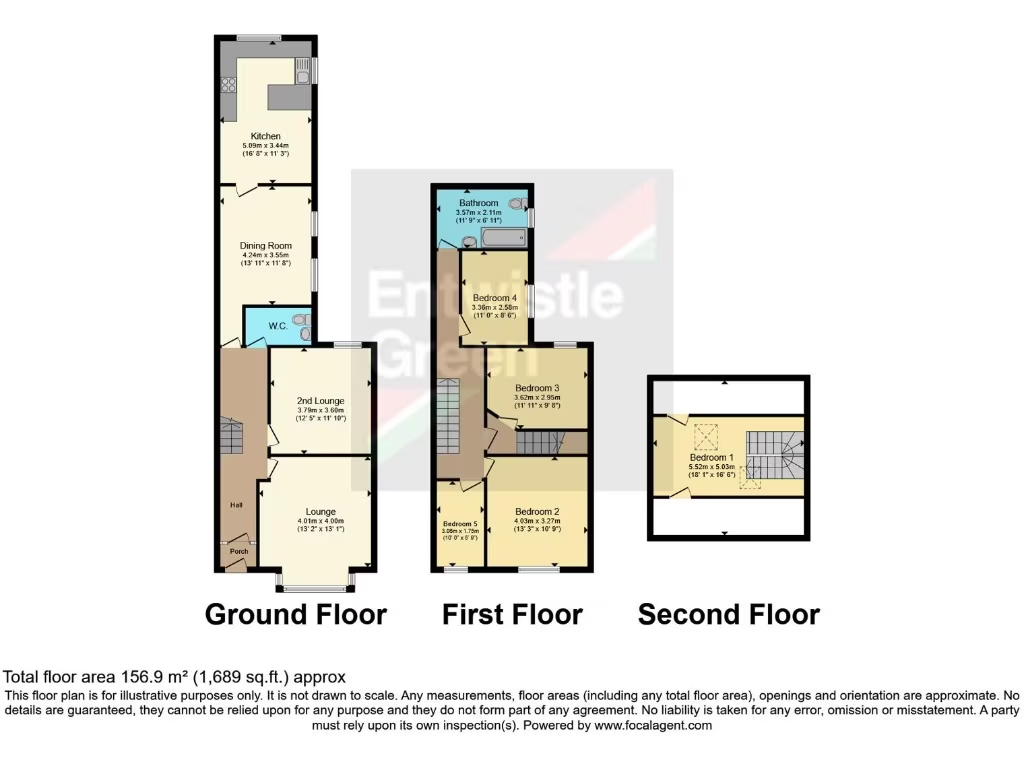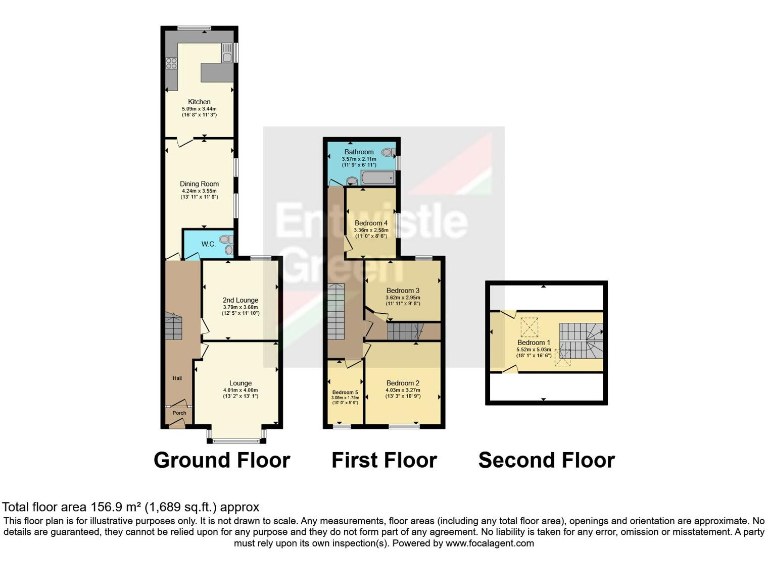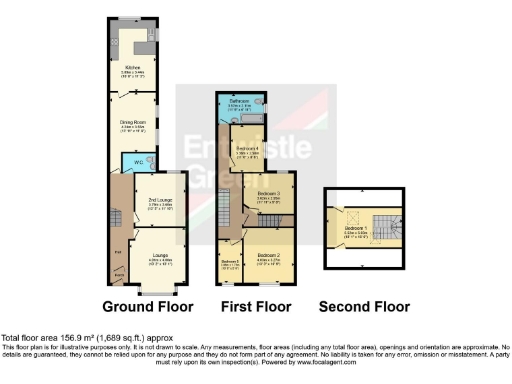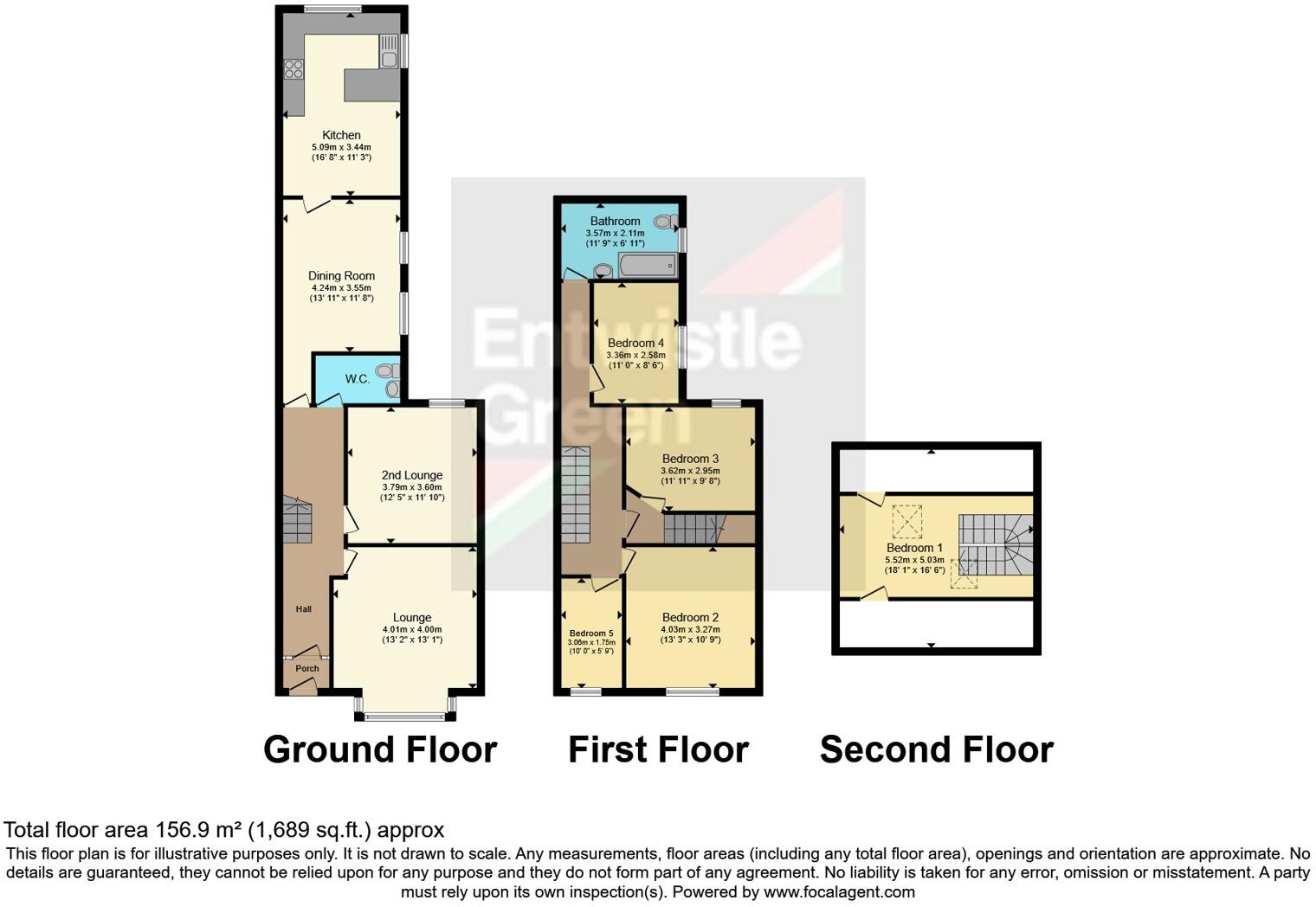Summary - Kensington Road, Lytham St. Annes, Lancashire, FY8 FY8 4ET
5 bed 1 bath Terraced
Character-filled five-bedroom terrace in Ansdell, ideal for growing families.
Five bedrooms over three floors, including loft-converted double
Three versatile reception rooms for living, dining and home office
Sunny, enclosed rear garden with decked patio and storage shed
Character features: high ceilings, fireplaces, coving, original details
Single family bathroom for five bedrooms — may need scheduling for mornings
Small plot size; no off-street parking mentioned
Double glazing (post-2002) and gas central heating, cavity-filled walls
Offered chain free; requires some modernisation to fittings and decor
Set in the heart of Ansdell, this deceptive five-bedroom Edwardian terrace offers generous family living in a highly sought-after Fylde Coast location. The house balances original period detail — high ceilings, decorative coving, ceiling roses and feature fireplaces — with practical living spaces across three floors, including a loft-converted fifth bedroom.
Ground floor accommodation includes three reception rooms, a traditional-style kitchen and a convenient downstairs W/C, giving flexibility for family life, home working or separate play/TV spaces. The first floor provides four bedrooms and a family bathroom; the loft conversion creates a bright double bedroom with Velux windows and plenty of eaves storage. The property has double glazing (fitted after 2002), gas central heating and solid, well-maintained fabric typical of early 20th-century construction.
Outside, the sunny, enclosed rear garden with decked patio and shed is private and low-maintenance; there is scope to add more useful outbuildings or a garage from the existing concrete base, subject to planning. The home is offered chain free and has been in the same family for decades, presenting a rare chance to secure a large, characterful home near excellent schools, parks, shops and the seafront.
Important points to note: there is a single family bathroom serving five bedrooms, the plot is modest in size and the house would benefit from sympathetic modernisation in parts to update fittings and decor. Overall this is a solid Edwardian home with space to adapt and improve, ideal for growing families seeking character and convenience in a very desirable neighbourhood.
 4 bedroom end of terrace house for sale in Kensington Road, Ansdell, FY8 — £435,000 • 4 bed • 1 bath • 1496 ft²
4 bedroom end of terrace house for sale in Kensington Road, Ansdell, FY8 — £435,000 • 4 bed • 1 bath • 1496 ft²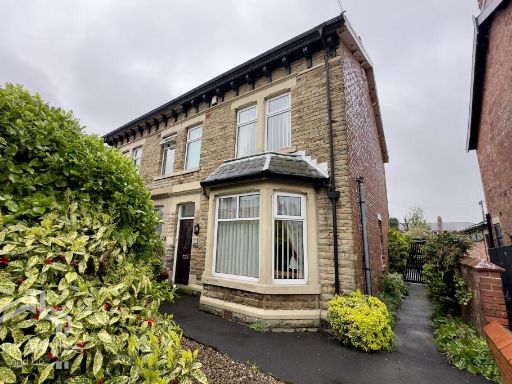 3 bedroom semi-detached house for sale in Woodlands Road, Lytham St. Annes, Lancashire, FY8 — £375,000 • 3 bed • 2 bath • 1399 ft²
3 bedroom semi-detached house for sale in Woodlands Road, Lytham St. Annes, Lancashire, FY8 — £375,000 • 3 bed • 2 bath • 1399 ft²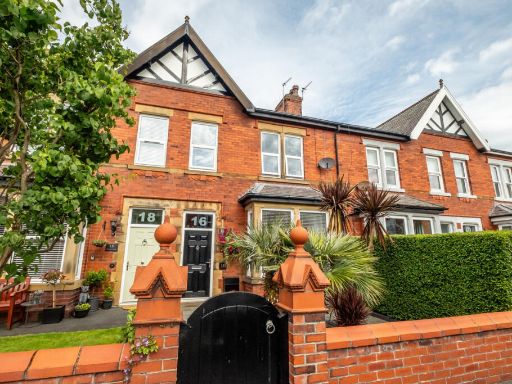 3 bedroom terraced house for sale in Kensington Road, Ansdell, FY8 — £395,000 • 3 bed • 1 bath • 1470 ft²
3 bedroom terraced house for sale in Kensington Road, Ansdell, FY8 — £395,000 • 3 bed • 1 bath • 1470 ft²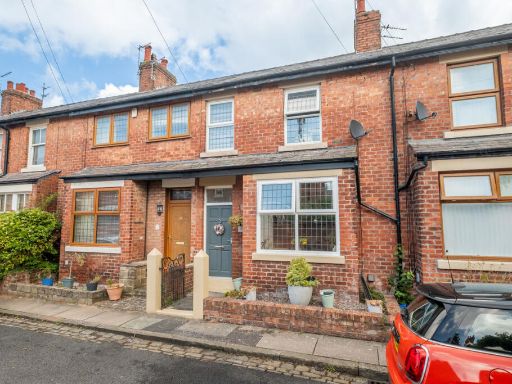 3 bedroom terraced house for sale in Seymour Road, Lytham St. Annes, FY8 — £214,950 • 3 bed • 1 bath • 781 ft²
3 bedroom terraced house for sale in Seymour Road, Lytham St. Annes, FY8 — £214,950 • 3 bed • 1 bath • 781 ft²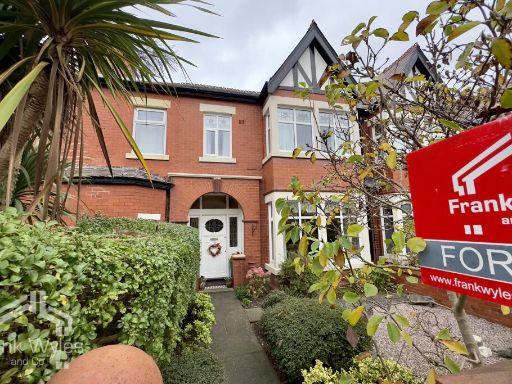 4 bedroom terraced house for sale in Milner Road, Lytham St. Annes, Lancashire, FY8 — £425,000 • 4 bed • 2 bath
4 bedroom terraced house for sale in Milner Road, Lytham St. Annes, Lancashire, FY8 — £425,000 • 4 bed • 2 bath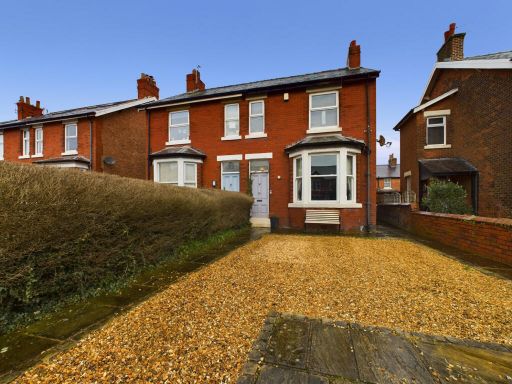 4 bedroom semi-detached house for sale in Commonside, Lytham St. Annes, FY8 — £375,000 • 4 bed • 2 bath • 644 ft²
4 bedroom semi-detached house for sale in Commonside, Lytham St. Annes, FY8 — £375,000 • 4 bed • 2 bath • 644 ft²