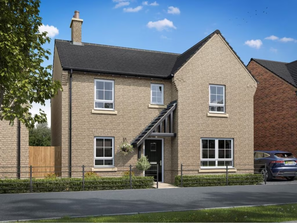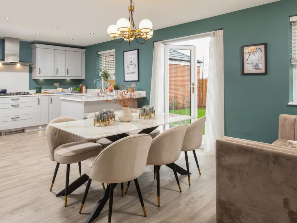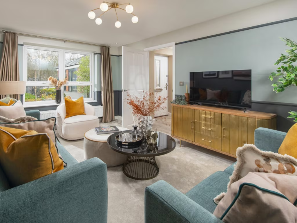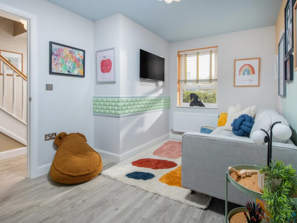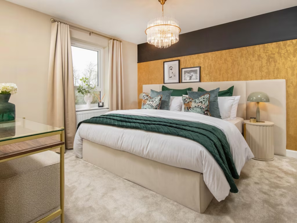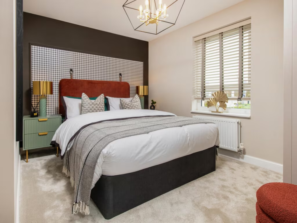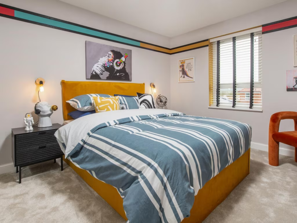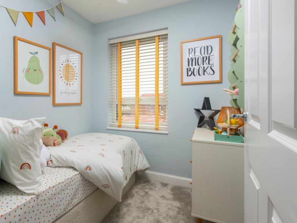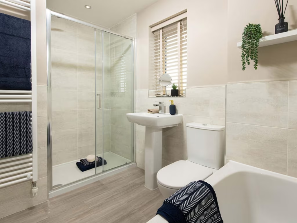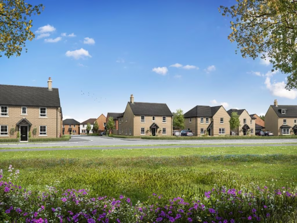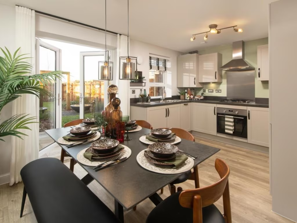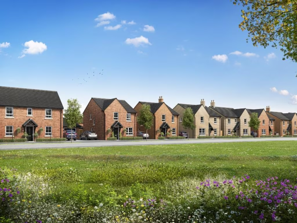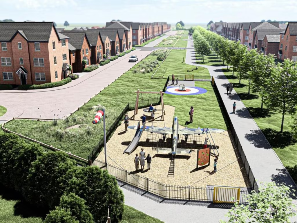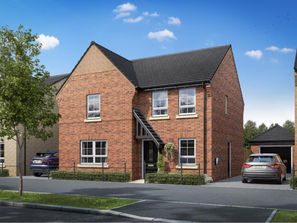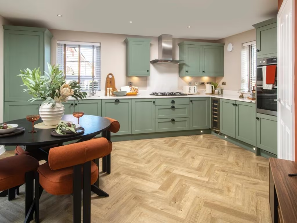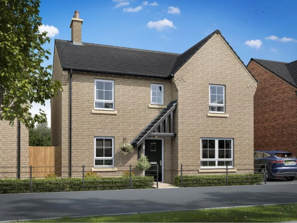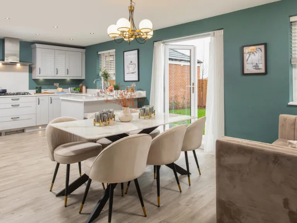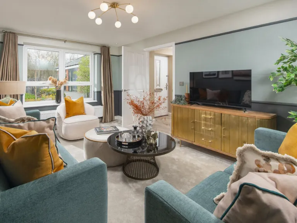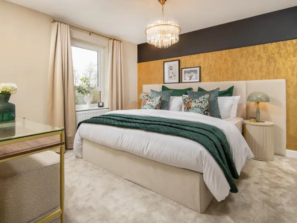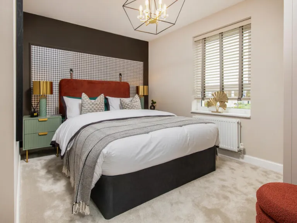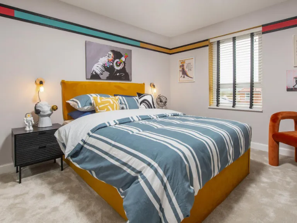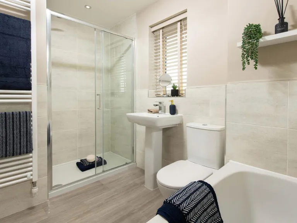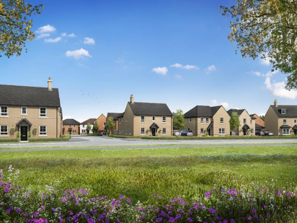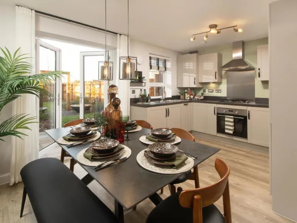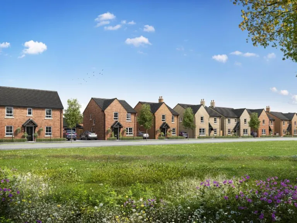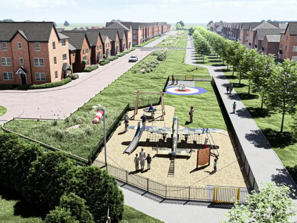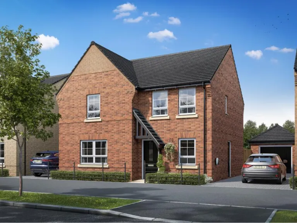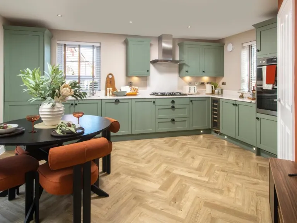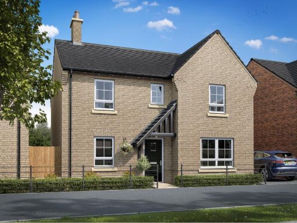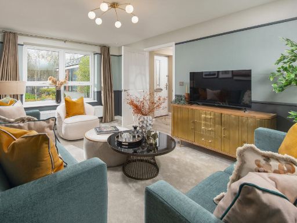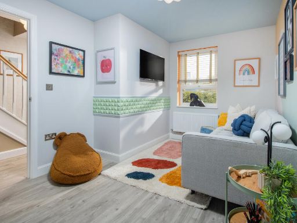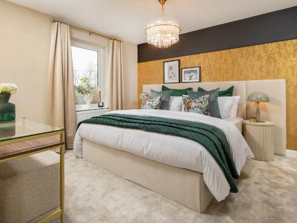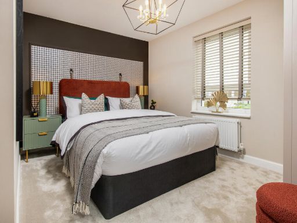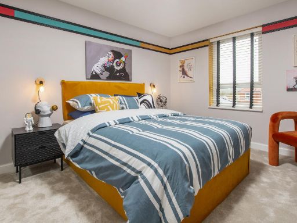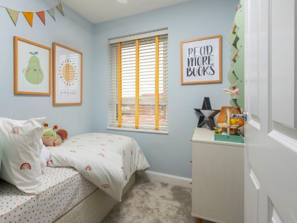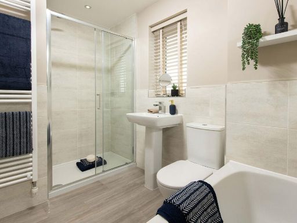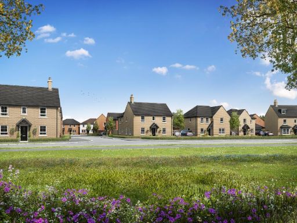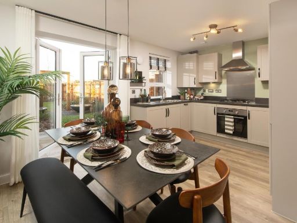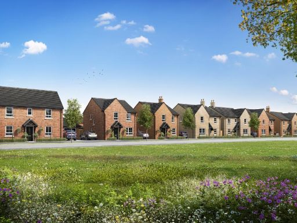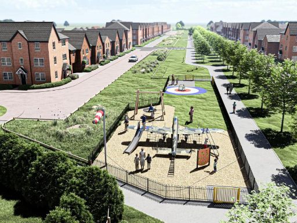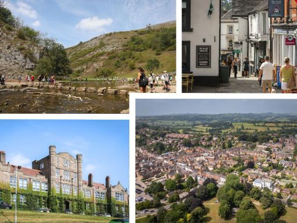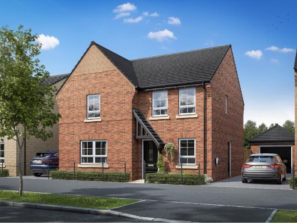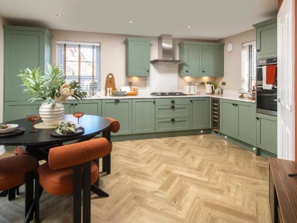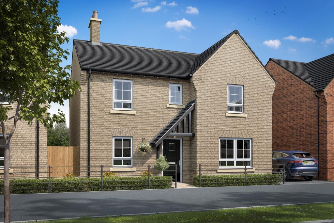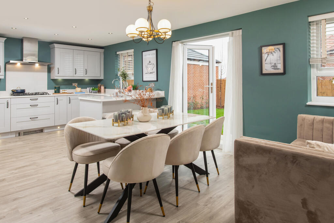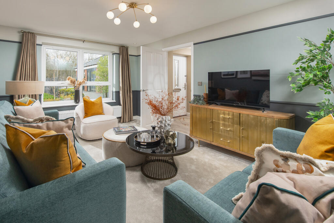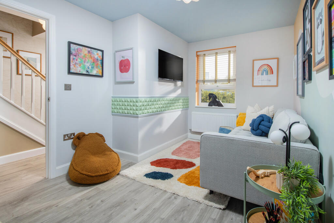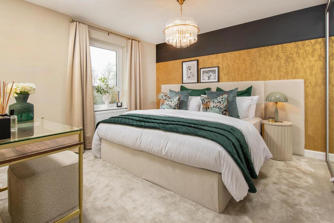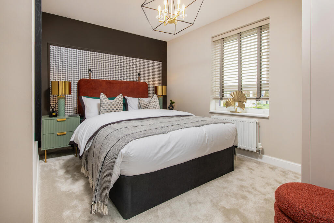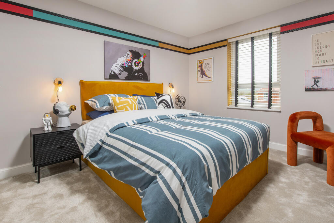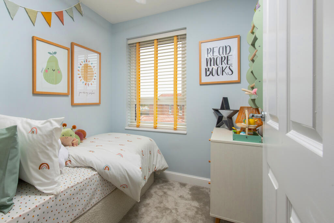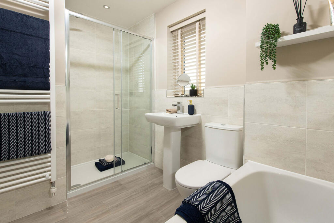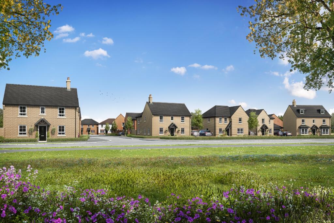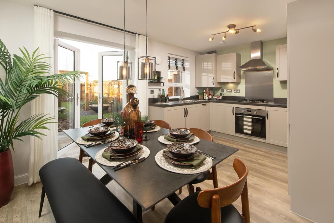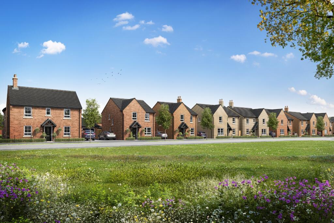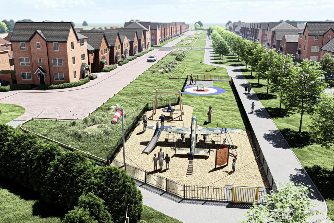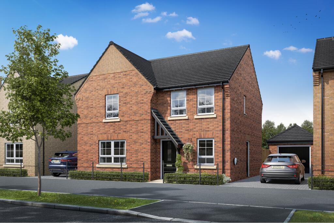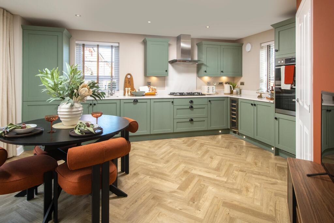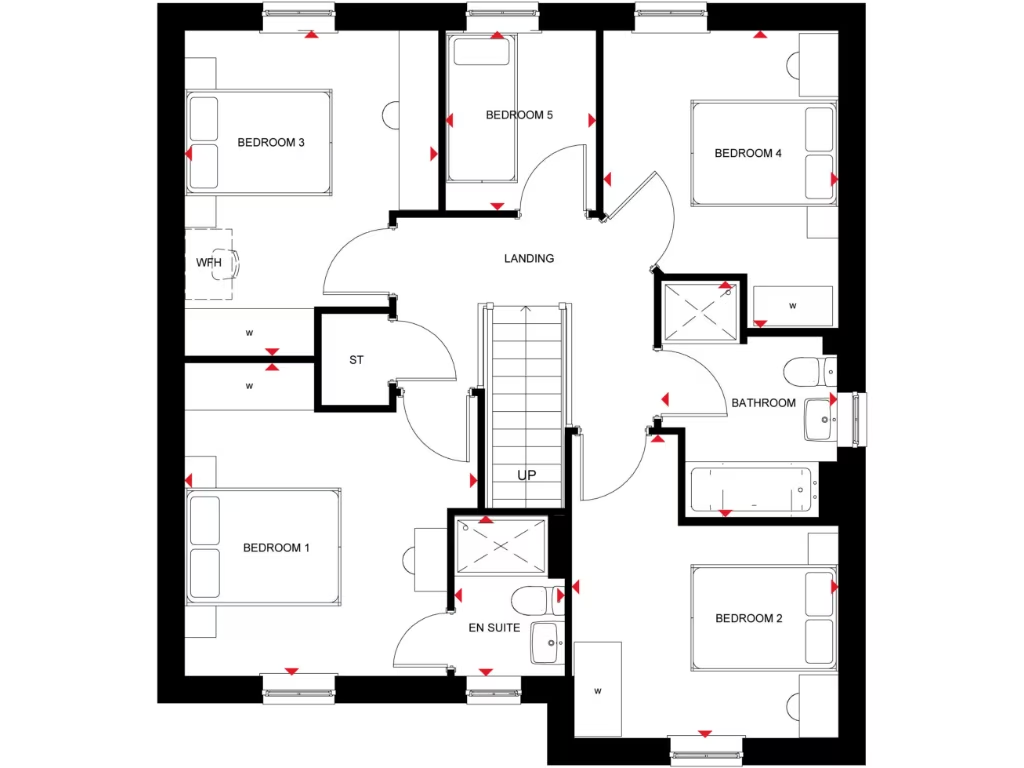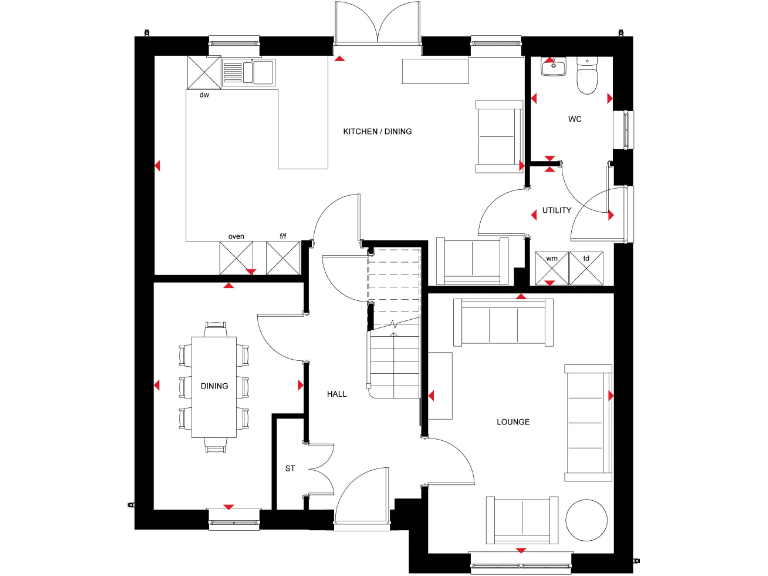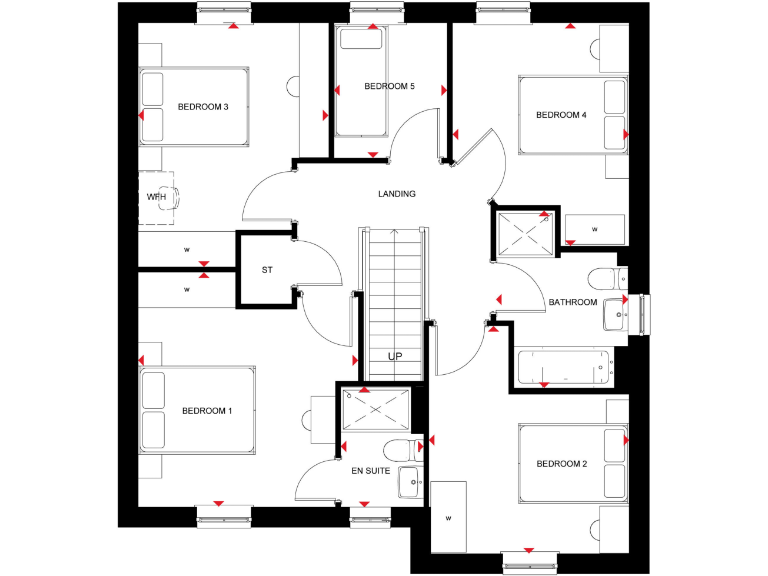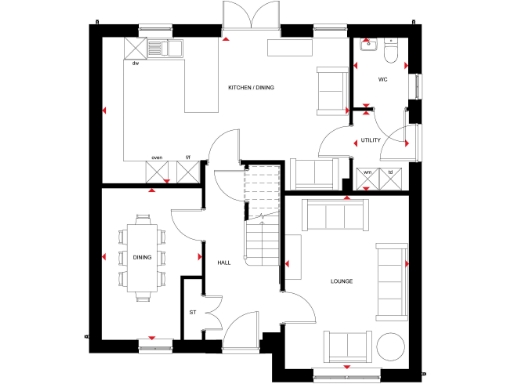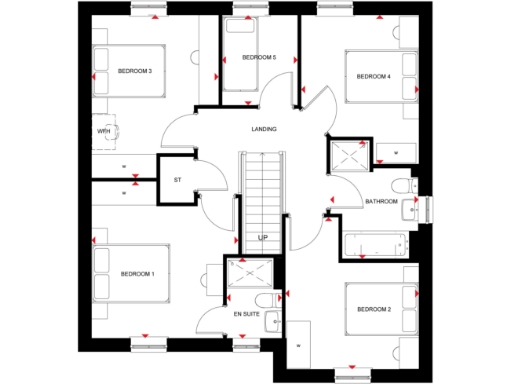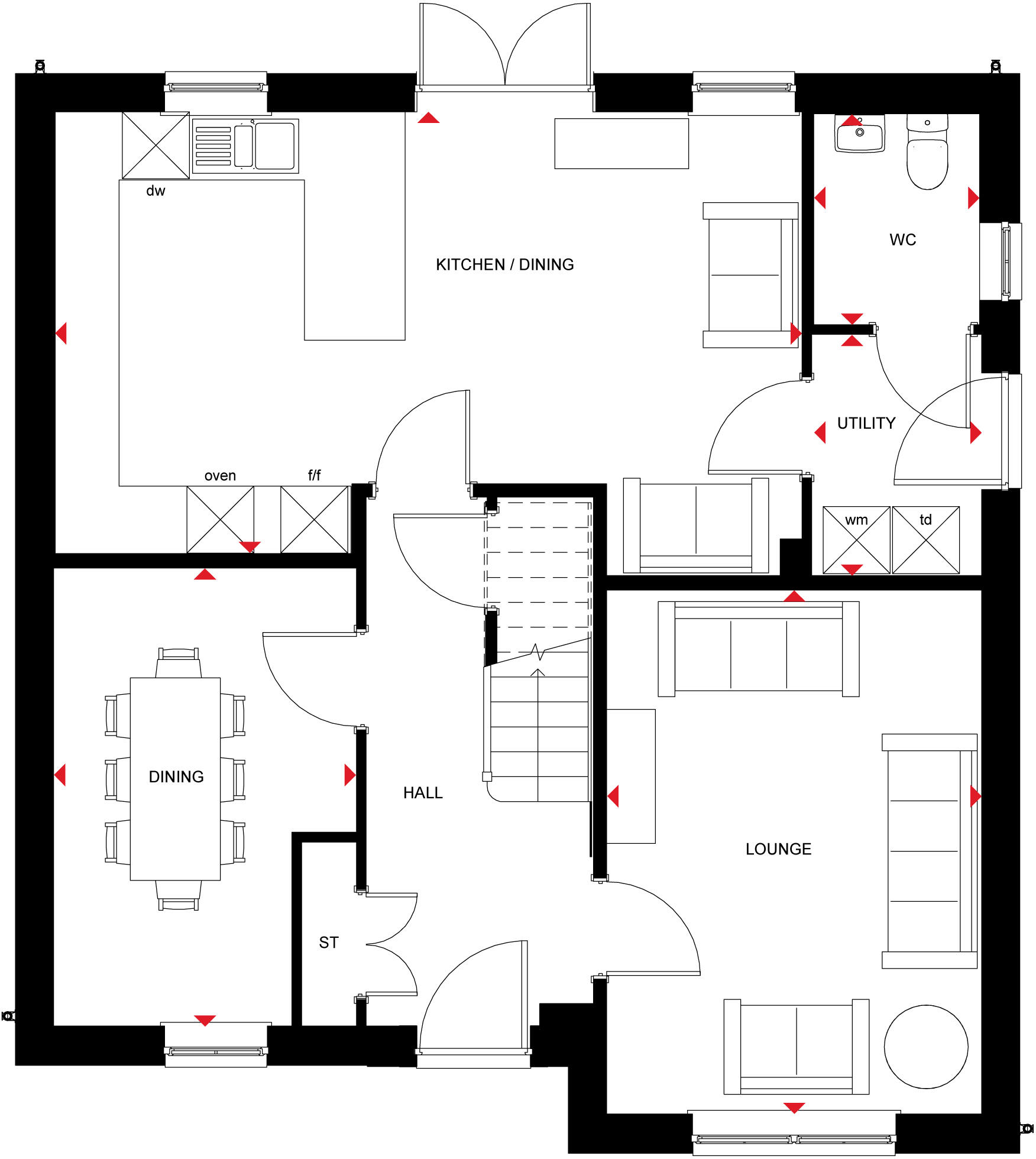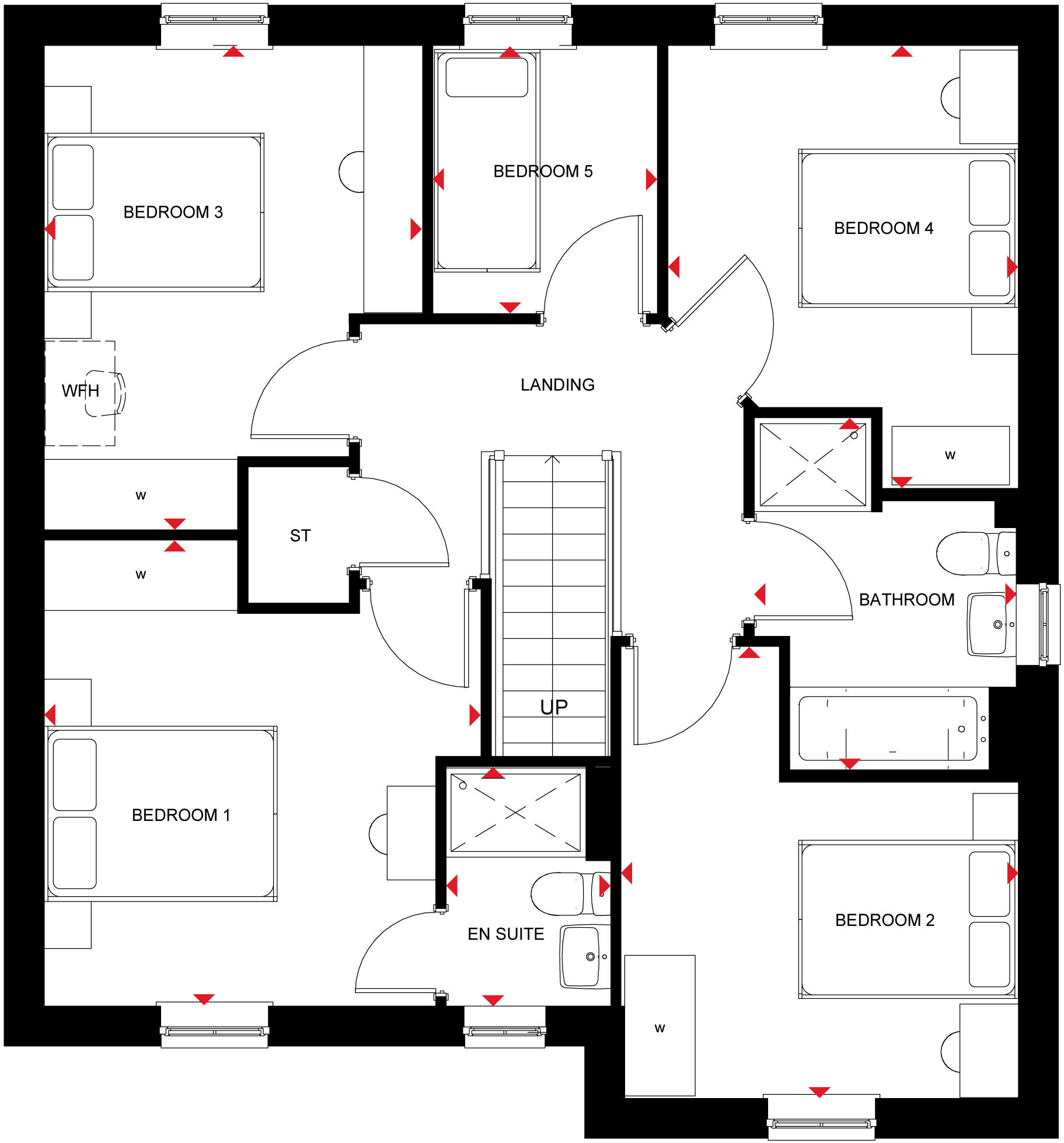Summary - EVERSLEY DERBY ROAD YELDERSLEY ASHBOURNE DE6 1LS
5 bed 1 bath Detached
New-build five-bed with garden, garage and countryside outlook.
Large open-plan kitchen/family area with French doors to garden
Upgraded kitchen and flooring included (savings ≈ £12,000)
Separate dining room, utility room and spacious lounge
Four double bedrooms plus single bedroom/home office
Main bedroom with en suite; only one family bathroom upstairs
Detached garage and private driveway parking for two cars
New-build, energy-efficient construction in semi-rural setting
Modest total floor area (~1,010 sq ft); check tenure details
This five-bedroom detached new-build sits on a large plot at Ashbourne Airfield, combining modern specification with a semi-rural setting. The home’s standout space is the large open-plan kitchen/family area with French doors to the garden, complemented by a separate dining room and a generous lounge — good for family living and entertaining. An upgraded kitchen package and fitted flooring are included, saving over £12,000 on fit-out costs.
Upstairs provides four double bedrooms, a main bedroom with en suite and a single bedroom suitable as a home office or child’s room. Practical features include a utility room, downstairs WC, detached garage and private driveway parking for two cars. The development offers landscaped green spaces and pleasant countryside outlooks typical of the Ashbourne area.
Buyers should note a few material points: the property has a single family bathroom serving five bedrooms, which may be tight for larger households. Although new and energy-efficient, the tenure is unspecified and should be confirmed. The internal floor area is modest (approximately 1,010 sq ft), so some rooms are compact despite the five-bedroom count.
Overall this is a well-specified, modern family home that will suit purchasers seeking a new-build in a peaceful, semi-rural setting — buyers who prioritise outdoor space, parking and contemporary finishes will find clear value, while larger families should consider the single-bathroom layout.
 5 bedroom detached house for sale in Harrison Way,
Ashbourne,
Derbyshire,
DE6 1LS, DE6 — £514,995 • 5 bed • 1 bath • 1010 ft²
5 bedroom detached house for sale in Harrison Way,
Ashbourne,
Derbyshire,
DE6 1LS, DE6 — £514,995 • 5 bed • 1 bath • 1010 ft²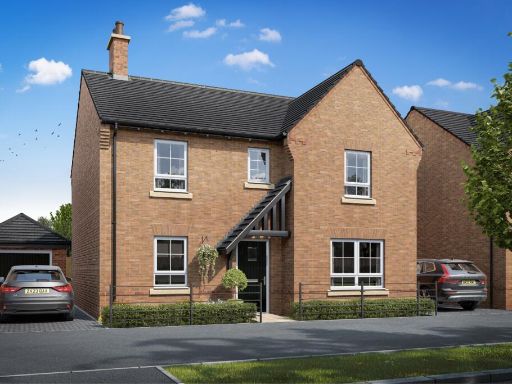 Detached house for sale in Harrison Way,
Ashbourne,
Derbyshire,
DE6 1LS, DE6 — £514,995 • 1 bed • 1 bath
Detached house for sale in Harrison Way,
Ashbourne,
Derbyshire,
DE6 1LS, DE6 — £514,995 • 1 bed • 1 bath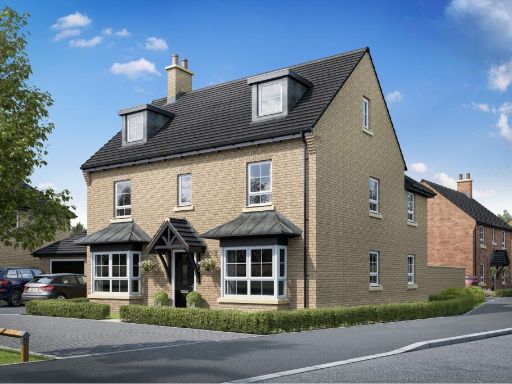 5 bedroom detached house for sale in Harrison Way,
Ashbourne,
Derbyshire,
DE6 1LS, DE6 — £574,995 • 5 bed • 1 bath • 1487 ft²
5 bedroom detached house for sale in Harrison Way,
Ashbourne,
Derbyshire,
DE6 1LS, DE6 — £574,995 • 5 bed • 1 bath • 1487 ft²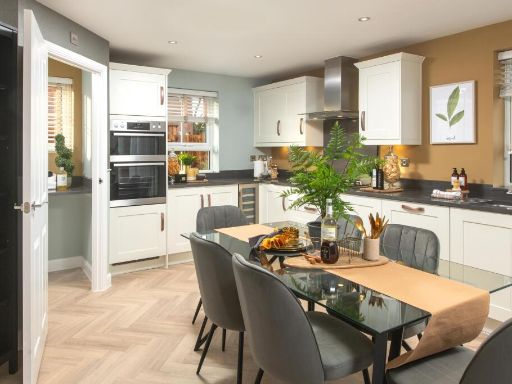 4 bedroom detached house for sale in Harrison Way,
Ashbourne,
Derbyshire,
DE6 1LS, DE6 — £489,995 • 4 bed • 1 bath • 1115 ft²
4 bedroom detached house for sale in Harrison Way,
Ashbourne,
Derbyshire,
DE6 1LS, DE6 — £489,995 • 4 bed • 1 bath • 1115 ft²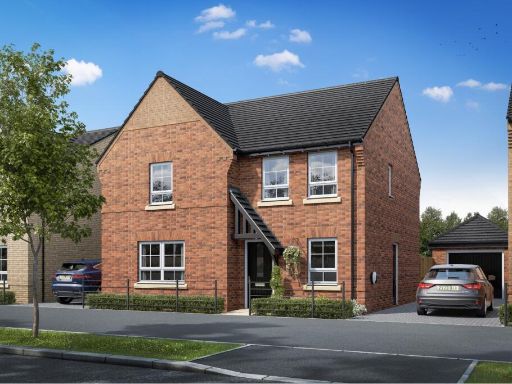 4 bedroom detached house for sale in Harrison Way,
Ashbourne,
Derbyshire,
DE6 1LS, DE6 — £459,995 • 4 bed • 1 bath • 1132 ft²
4 bedroom detached house for sale in Harrison Way,
Ashbourne,
Derbyshire,
DE6 1LS, DE6 — £459,995 • 4 bed • 1 bath • 1132 ft²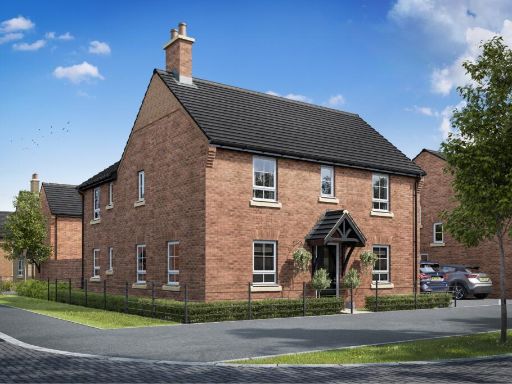 4 bedroom detached house for sale in Harrison Way,
Ashbourne,
Derbyshire,
DE6 1LS, DE6 — £494,995 • 4 bed • 1 bath • 1115 ft²
4 bedroom detached house for sale in Harrison Way,
Ashbourne,
Derbyshire,
DE6 1LS, DE6 — £494,995 • 4 bed • 1 bath • 1115 ft²