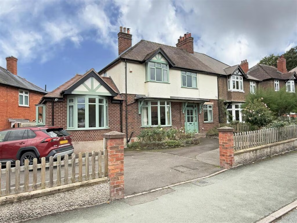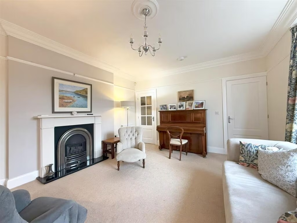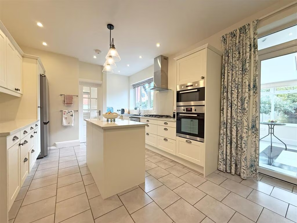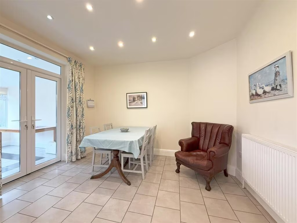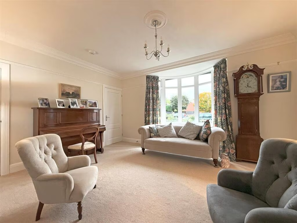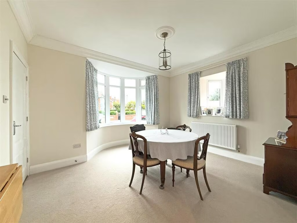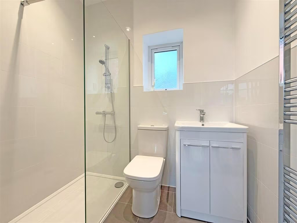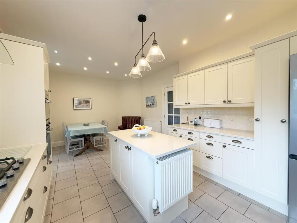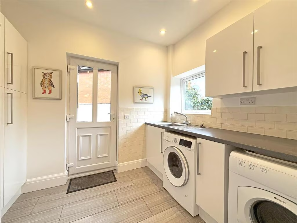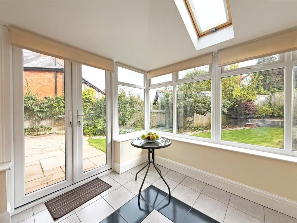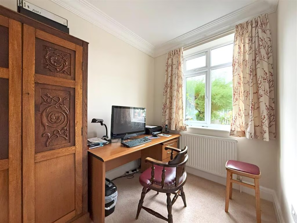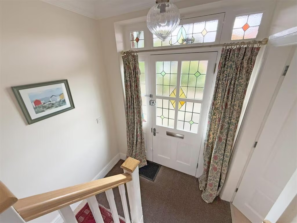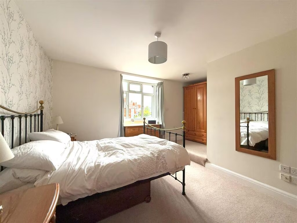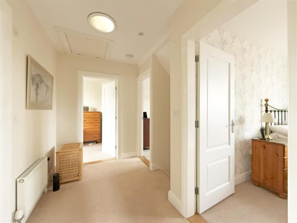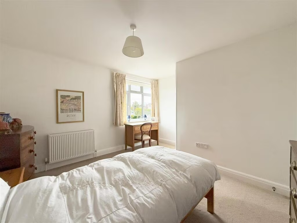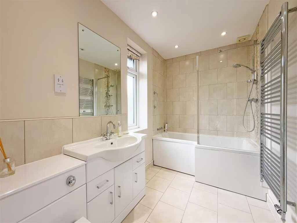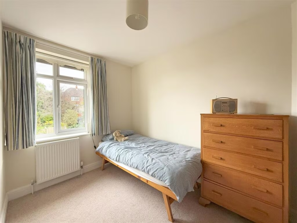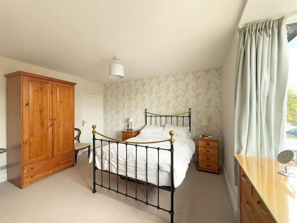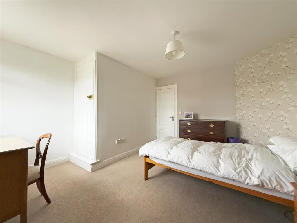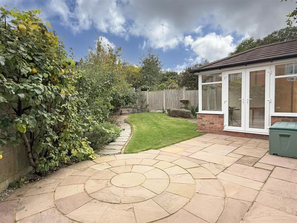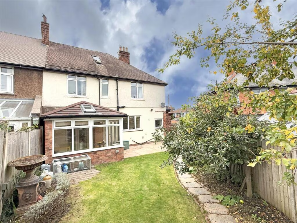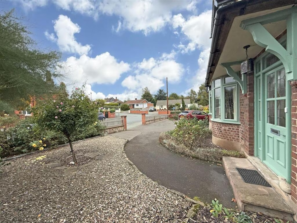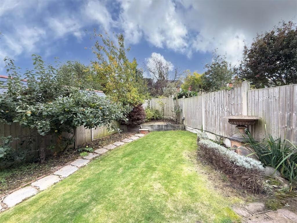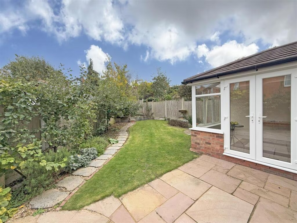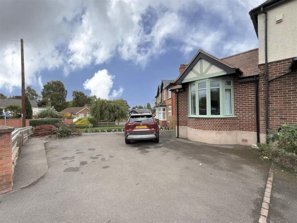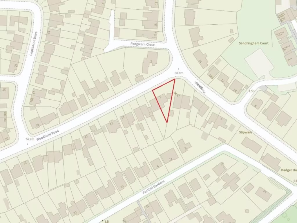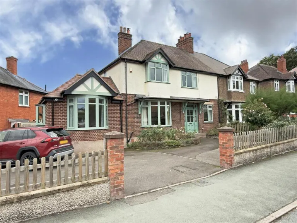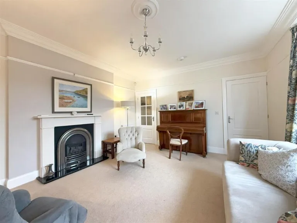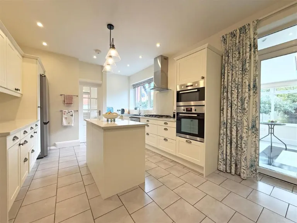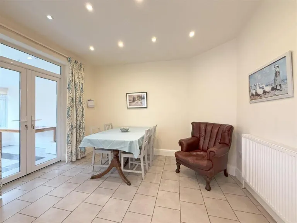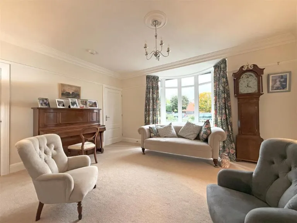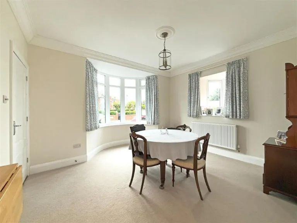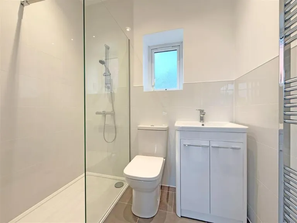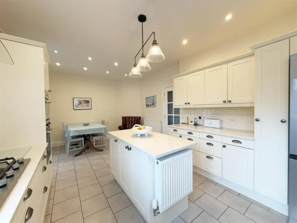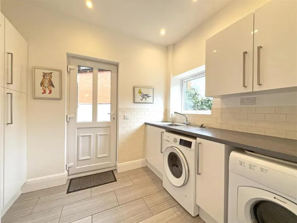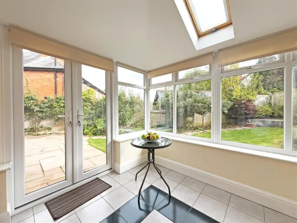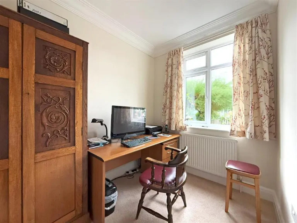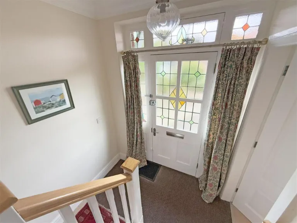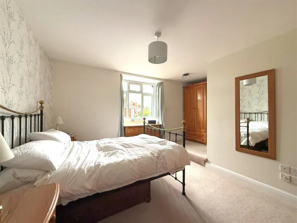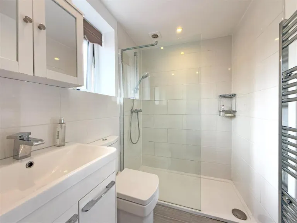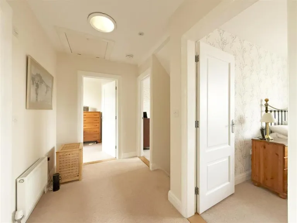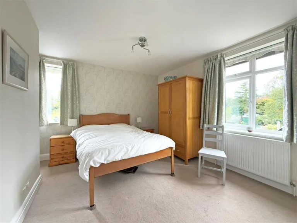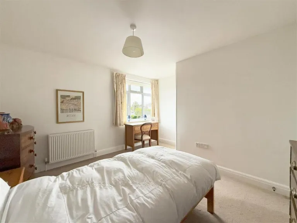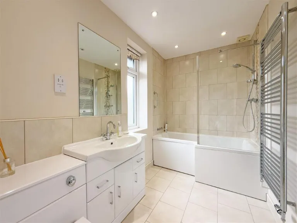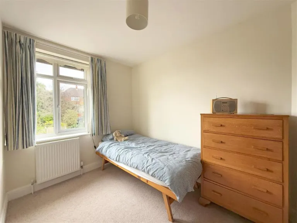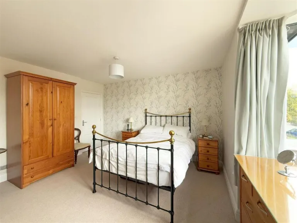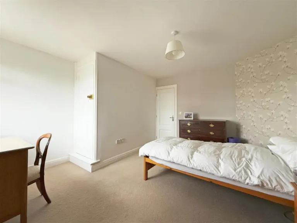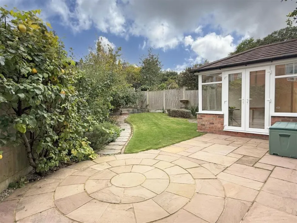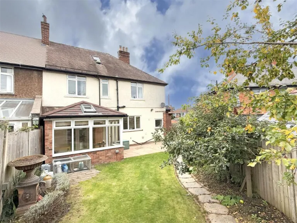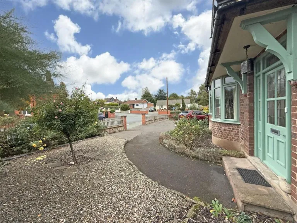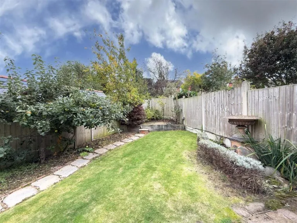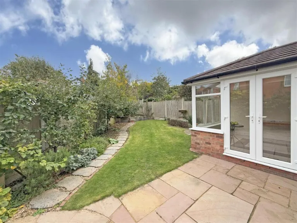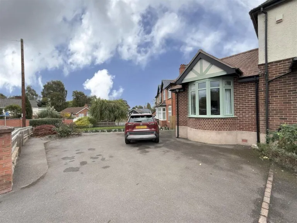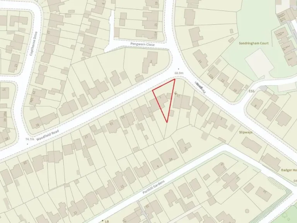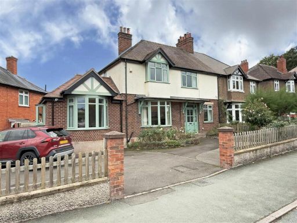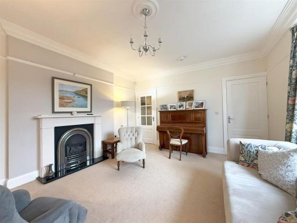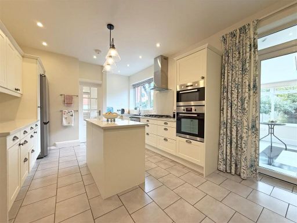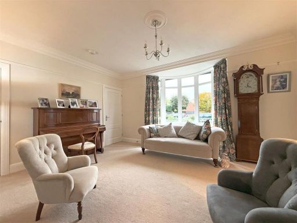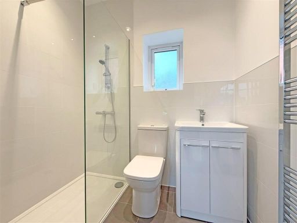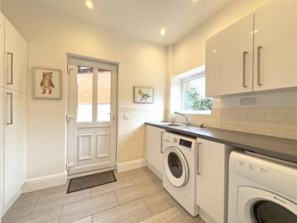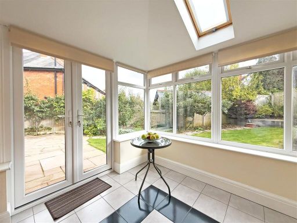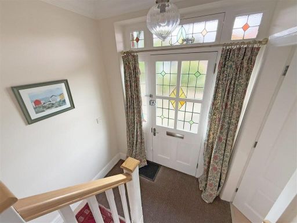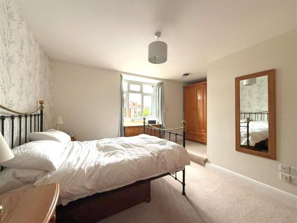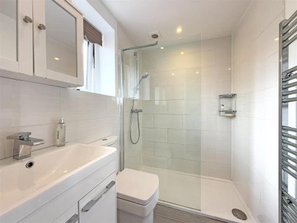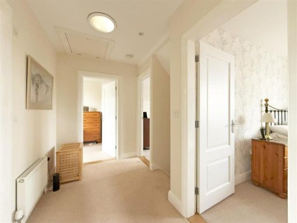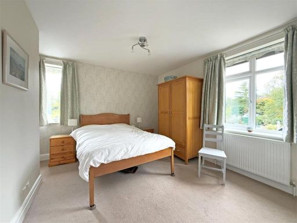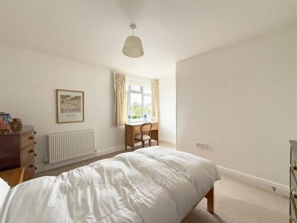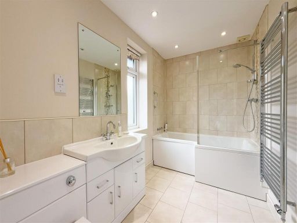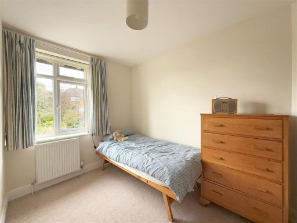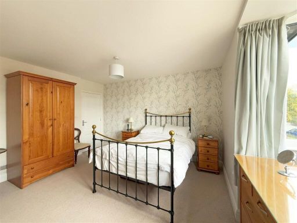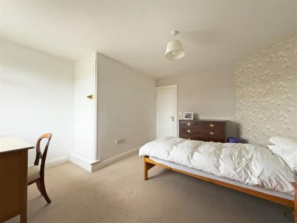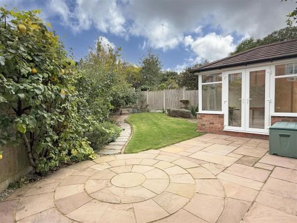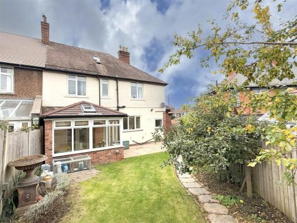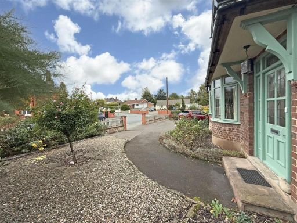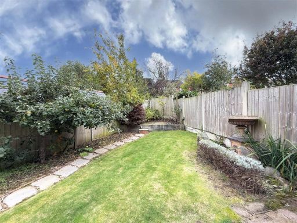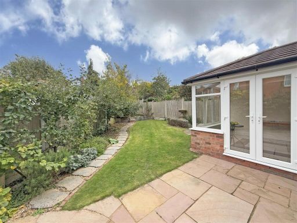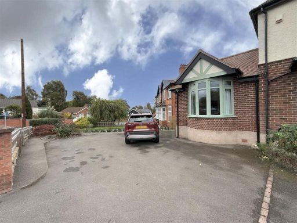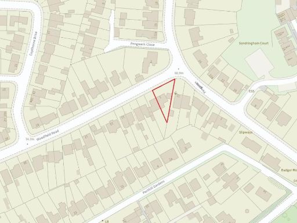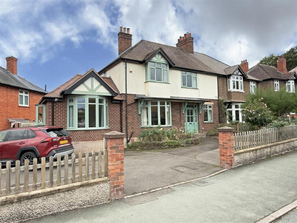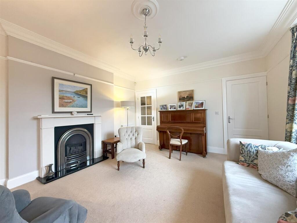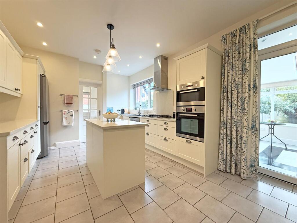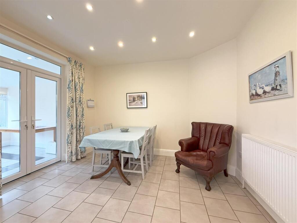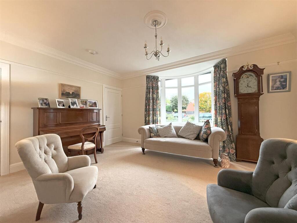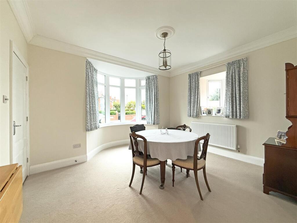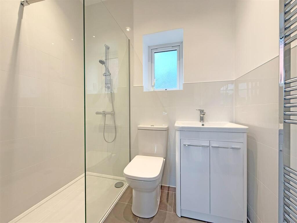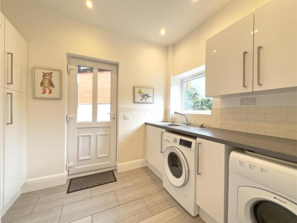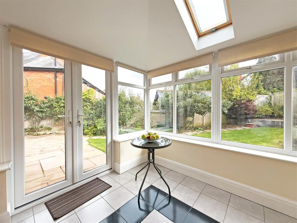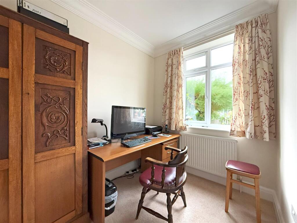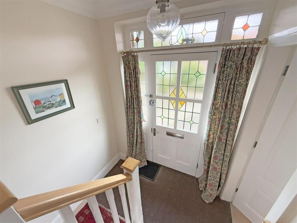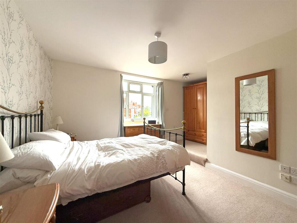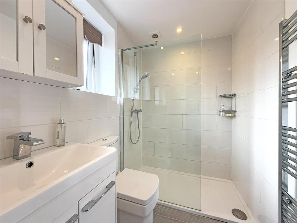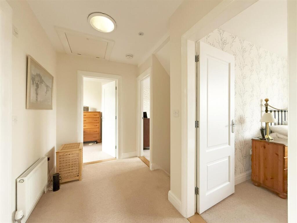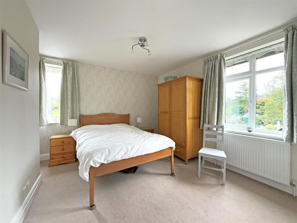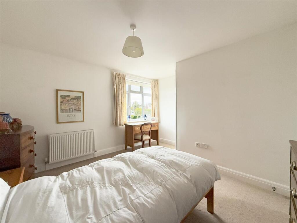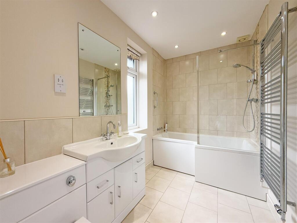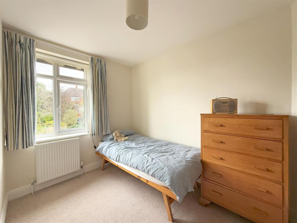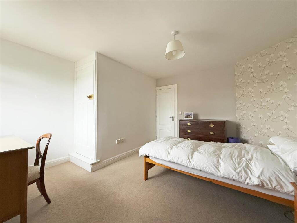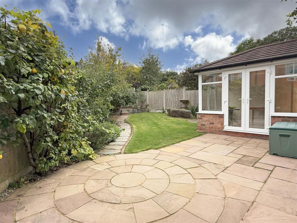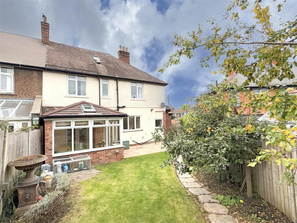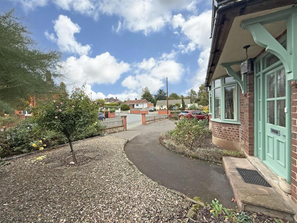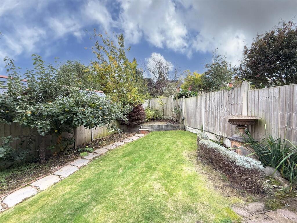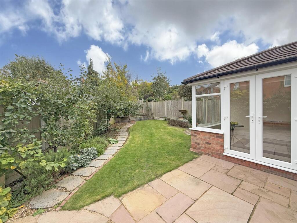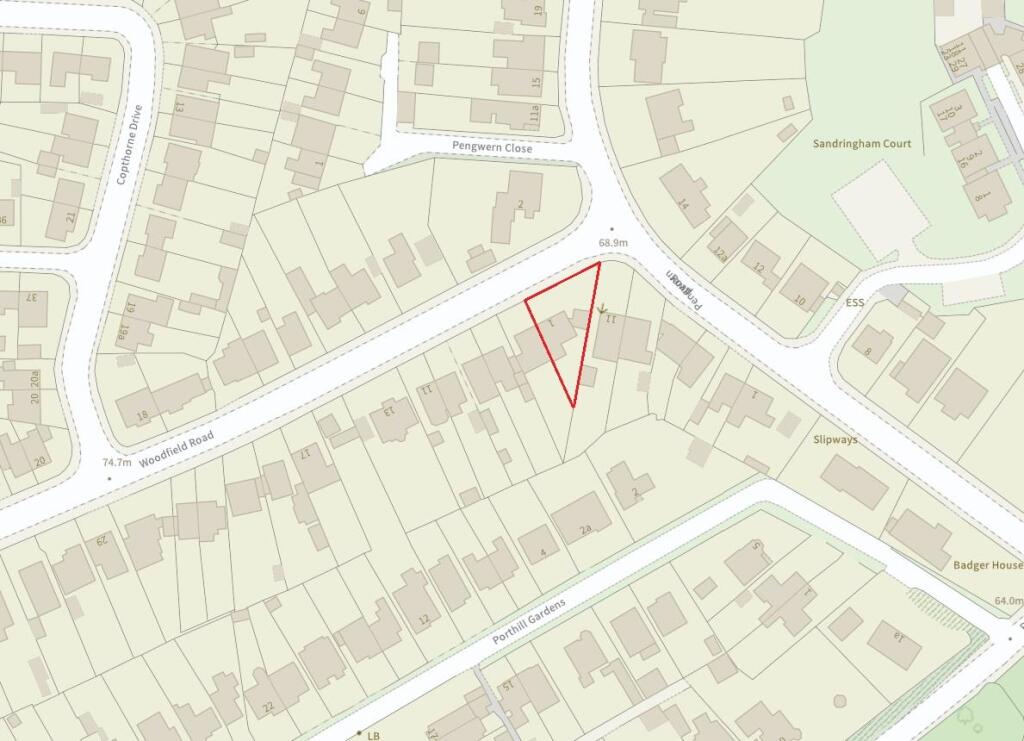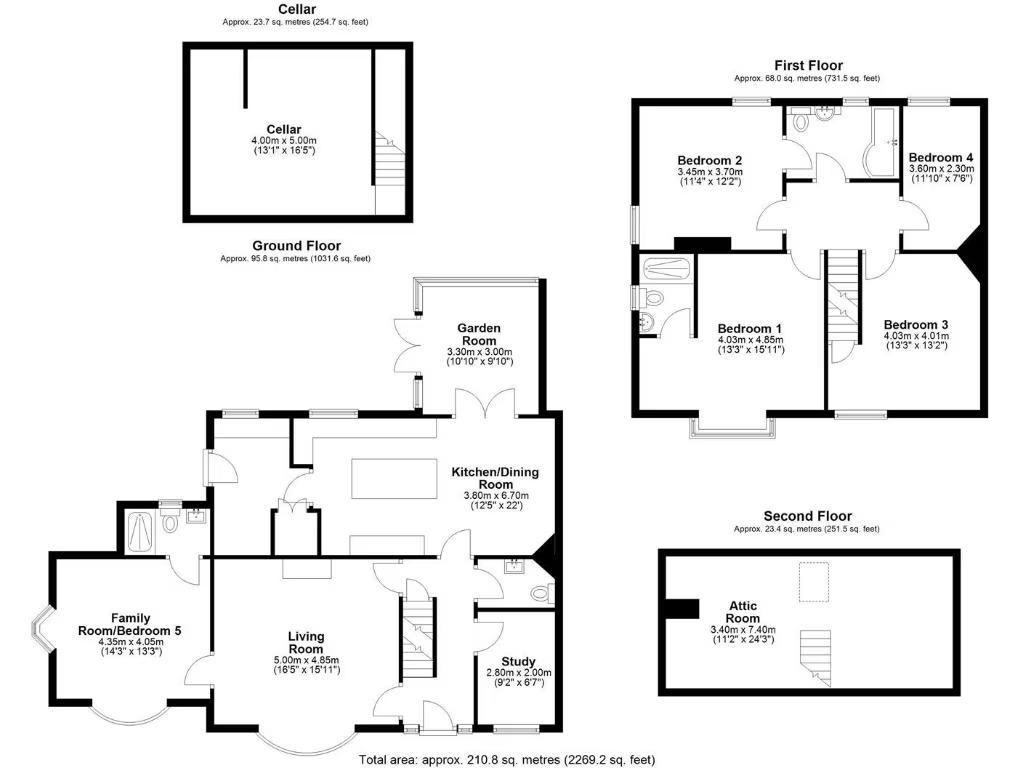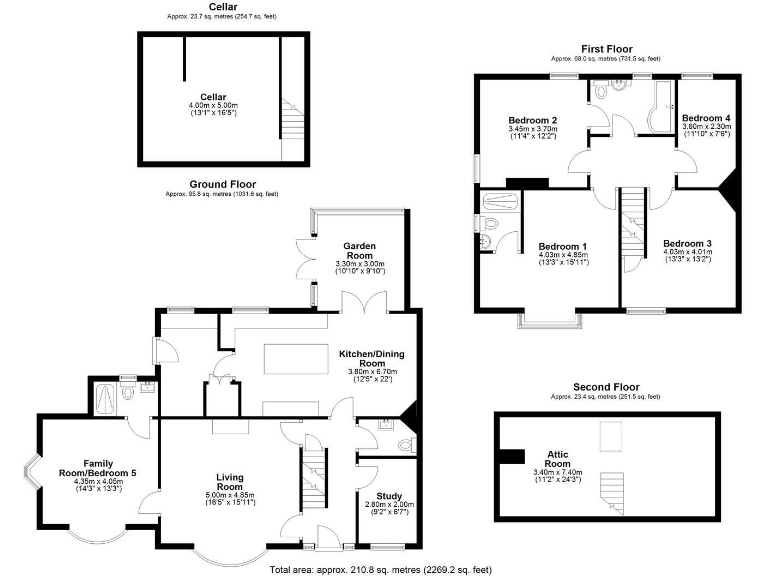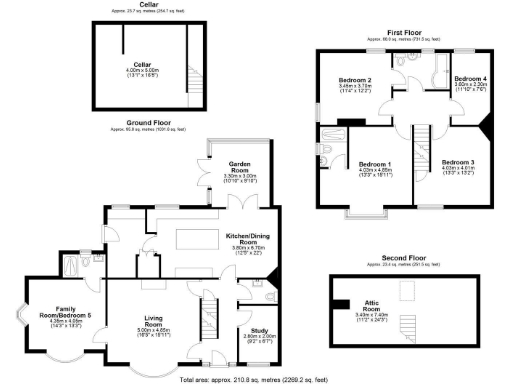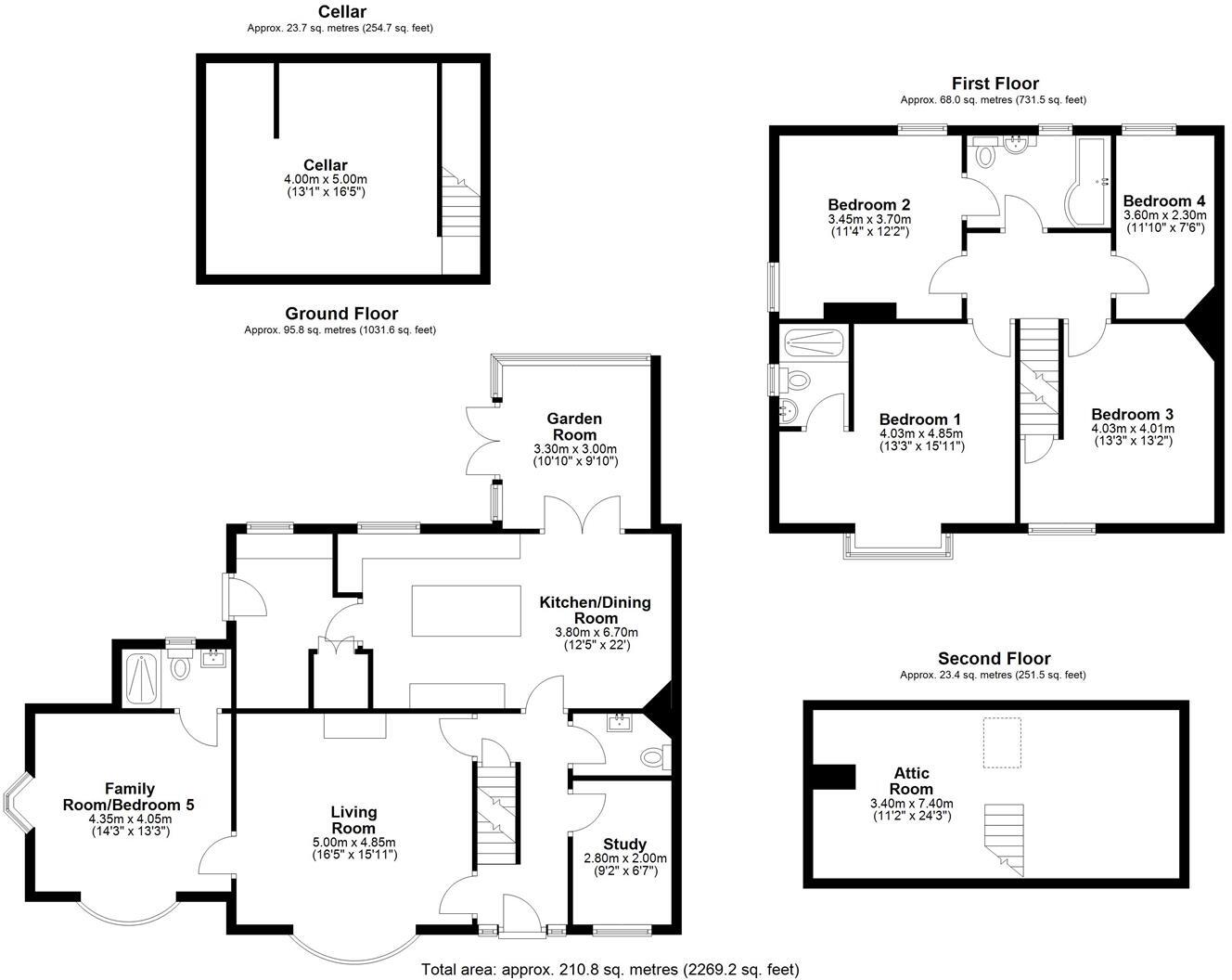Summary - 1 WOODFIELD ROAD SHREWSBURY SY3 8HZ
4 bed 3 bath Semi-Detached
Spacious family home with modern updates and scope to extend.
Newly renovated with modern boiler and double glazing
Spacious 4 bedrooms plus attic room and cellar for expansion
Impressive open‑plan kitchen/diner with quartz island
Private rear garden, paved terraces and specimen fruit trees
Extensive driveway providing ample off‑street parking and turning
Period features: high ceilings, bay windows, decorative timber detailing
Cavity walls assumed uninsulated — consider insulation upgrades
Attic/cellar conversion potential but will require works and permissions
This substantial Edwardian semi‑detached house combines period character with recent modernisation, offering a generous family layout across three floors. The ground floor provides a formal living room with bay window and fireplace, an impressive open‑plan kitchen/dining space with quartz surfaces and island, plus a garden room and practical utility. A versatile extended family room (currently used as a fifth bedroom) and a useful cellar add flexibility for family life or home working.
Upstairs are four good bedrooms, including a bay‑fronted principal bedroom with en‑suite, a family bathroom and large attic room providing storage or conversion potential. The property benefits from mains gas central heating via a modern boiler, double glazing throughout and a private lawned garden with paved terraces and fruit trees. The wide driveway delivers plentiful off‑street parking and turning space.
Location is a clear strength: a very pretty street in Copthorne close to Woodfield Primary, riverside amenities, Quarry Park and the town centre — well suited to families seeking good local schools and convenient town access. Flooding risk is low, crime is low and broadband speeds are reported as fast.
Important practical points: the house dates from the 1930s–40s and, while newly renovated, the cavity walls are assumed to have no installed insulation which could affect running costs unless upgraded. The cellar and large attic offer scope for further accommodation but conversion would require planning/works and associated costs. Council tax is moderate.
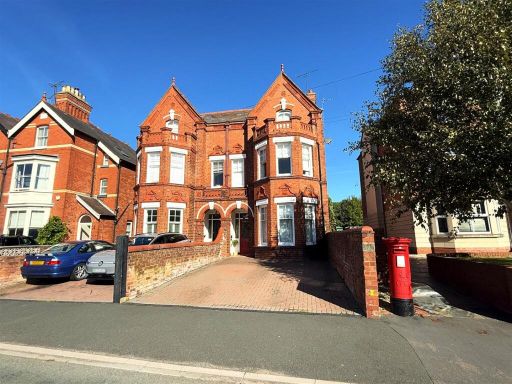 5 bedroom semi-detached house for sale in Copthorne Road, Shrewsbury, SY3 — £605,000 • 5 bed • 2 bath • 2482 ft²
5 bedroom semi-detached house for sale in Copthorne Road, Shrewsbury, SY3 — £605,000 • 5 bed • 2 bath • 2482 ft²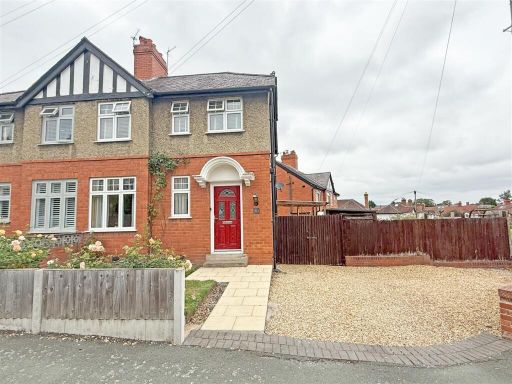 3 bedroom semi-detached house for sale in Woodfield Road, Shrewsbury, SY3 — £425,000 • 3 bed • 1 bath • 987 ft²
3 bedroom semi-detached house for sale in Woodfield Road, Shrewsbury, SY3 — £425,000 • 3 bed • 1 bath • 987 ft²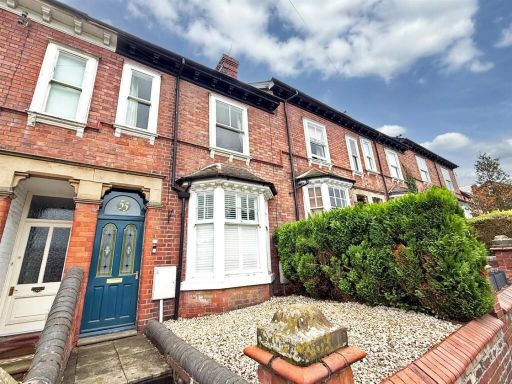 4 bedroom terraced house for sale in Copthorne Road, Shrewsbury, SY3 — £375,000 • 4 bed • 2 bath • 1320 ft²
4 bedroom terraced house for sale in Copthorne Road, Shrewsbury, SY3 — £375,000 • 4 bed • 2 bath • 1320 ft²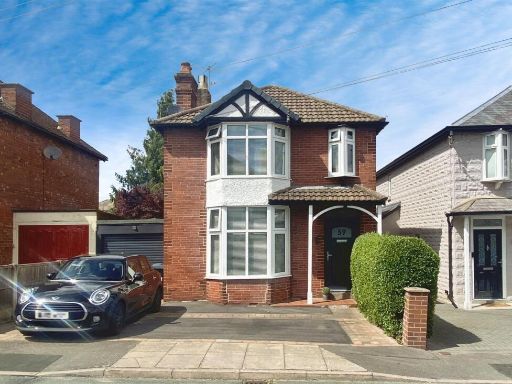 3 bedroom detached house for sale in Copthorne Drive, Shrewsbury, SY3 — £514,500 • 3 bed • 2 bath • 1068 ft²
3 bedroom detached house for sale in Copthorne Drive, Shrewsbury, SY3 — £514,500 • 3 bed • 2 bath • 1068 ft²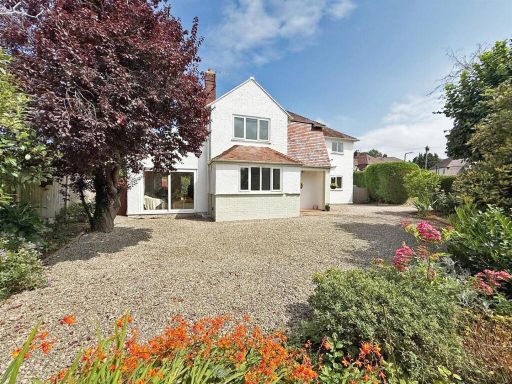 4 bedroom detached house for sale in Westlands Road, Copthorne, Shrewsbury, SY3 — £600,000 • 4 bed • 2 bath • 1865 ft²
4 bedroom detached house for sale in Westlands Road, Copthorne, Shrewsbury, SY3 — £600,000 • 4 bed • 2 bath • 1865 ft²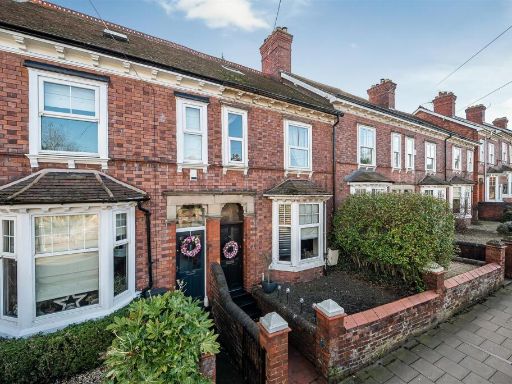 4 bedroom terraced house for sale in 43 Copthorne Road, Shrewsbury, SY3 8NW, SY3 — £325,000 • 4 bed • 1 bath • 1282 ft²
4 bedroom terraced house for sale in 43 Copthorne Road, Shrewsbury, SY3 8NW, SY3 — £325,000 • 4 bed • 1 bath • 1282 ft²