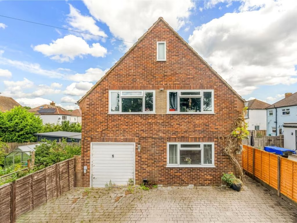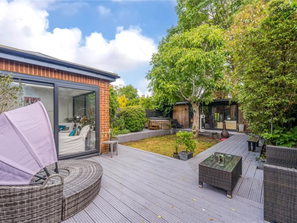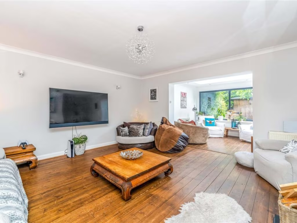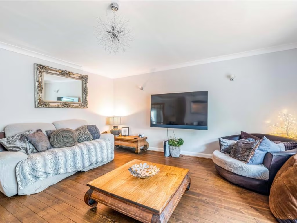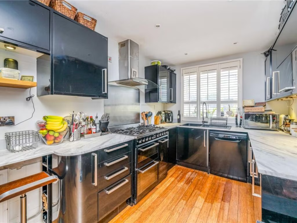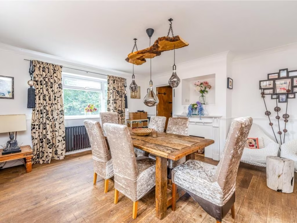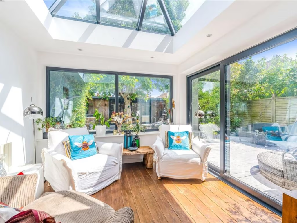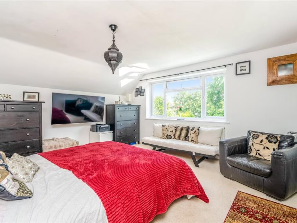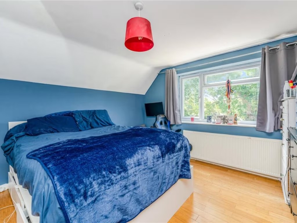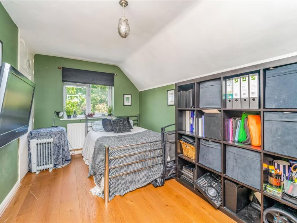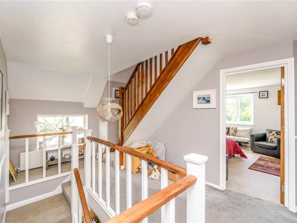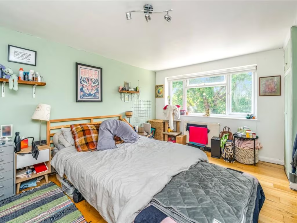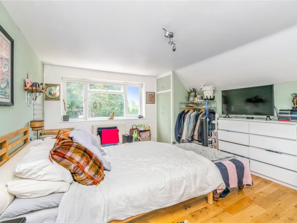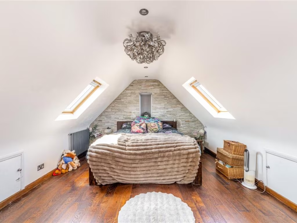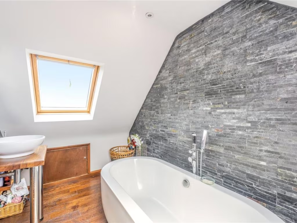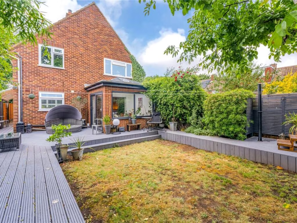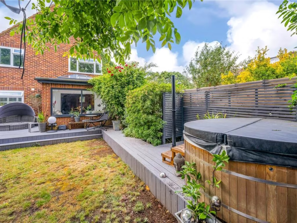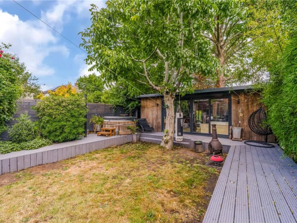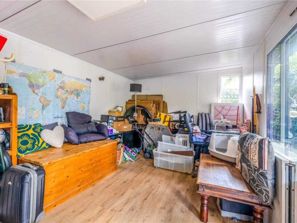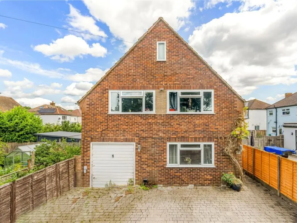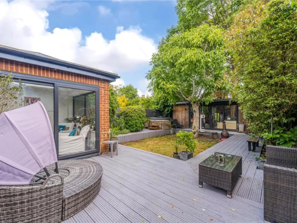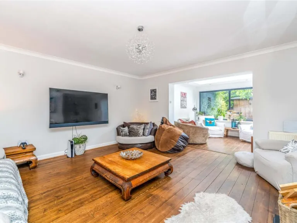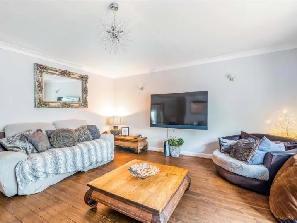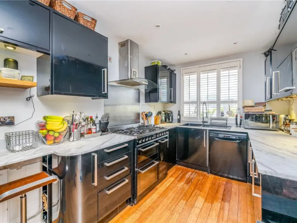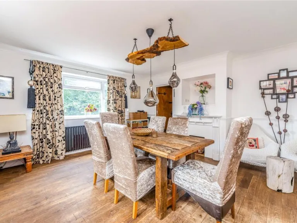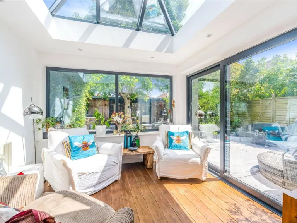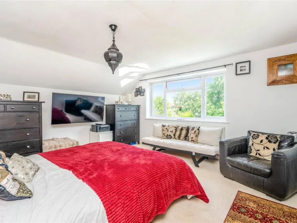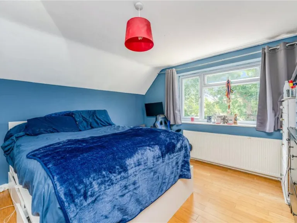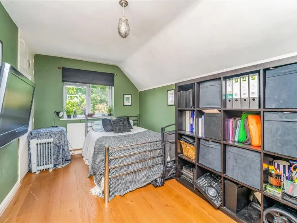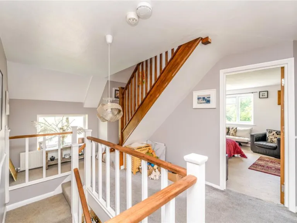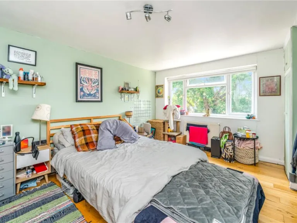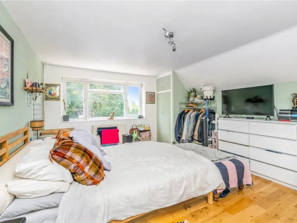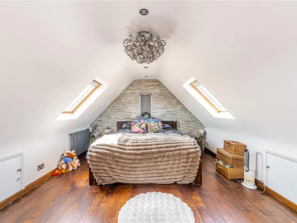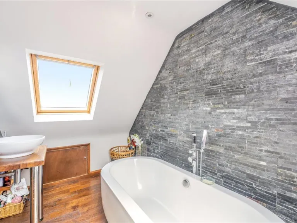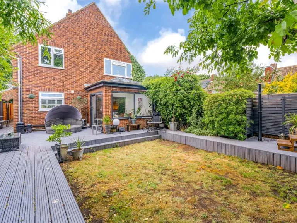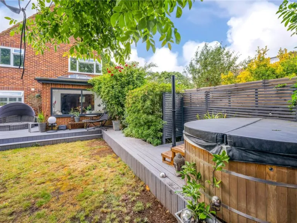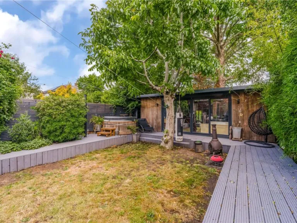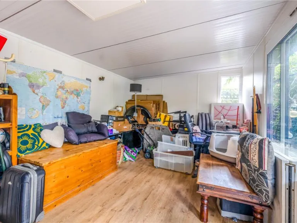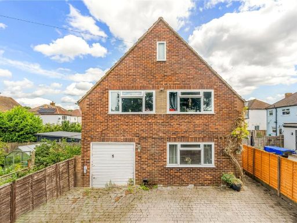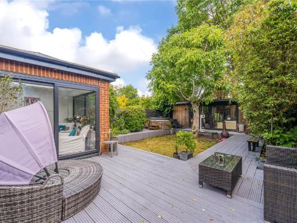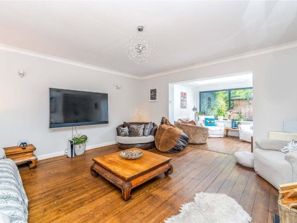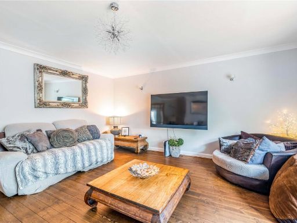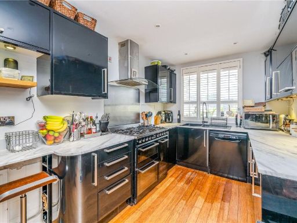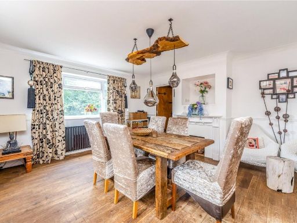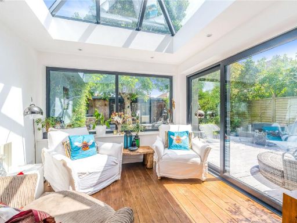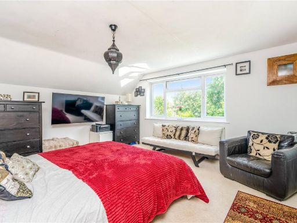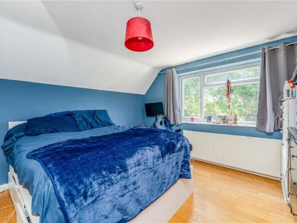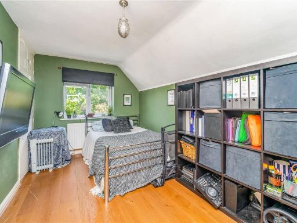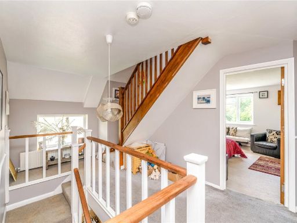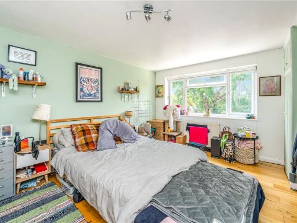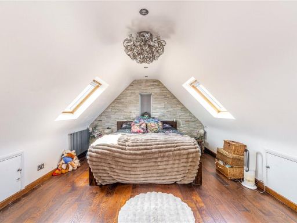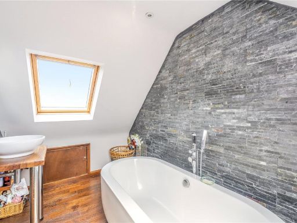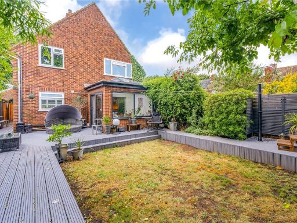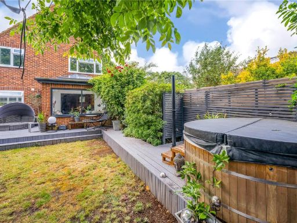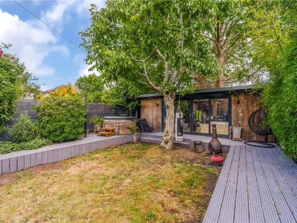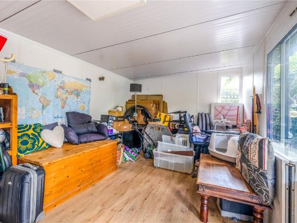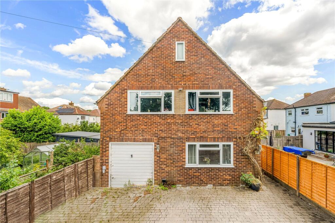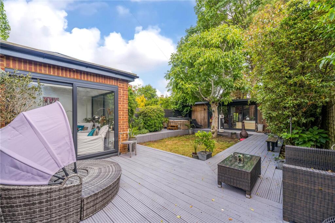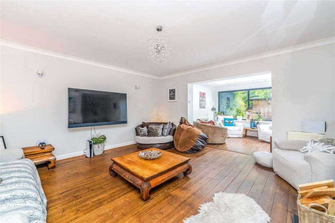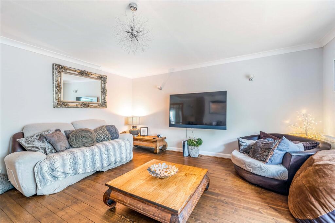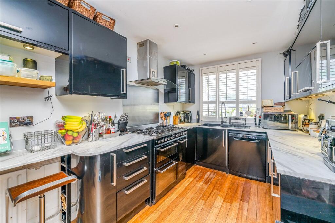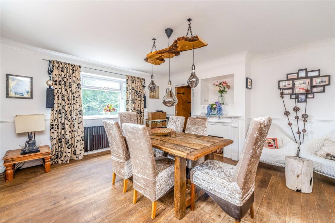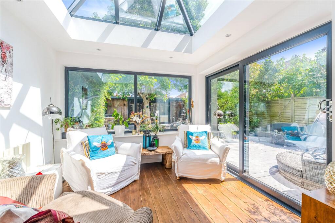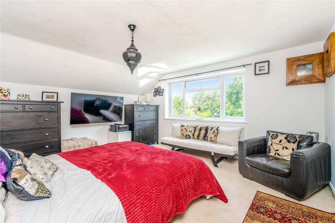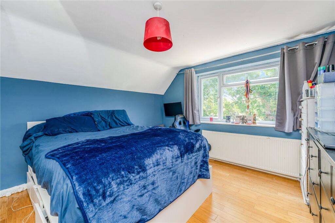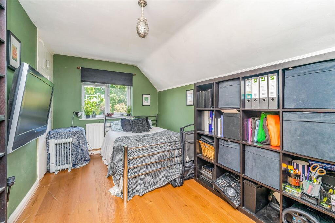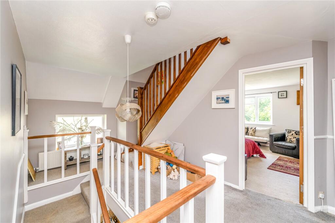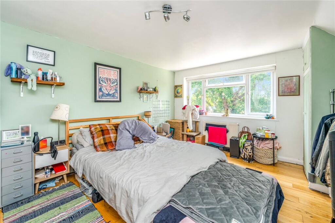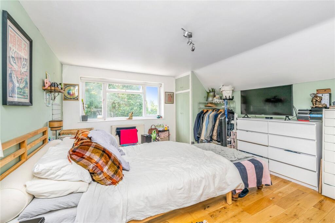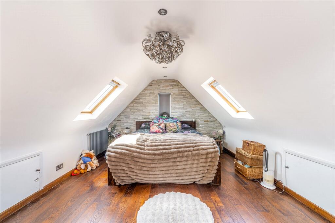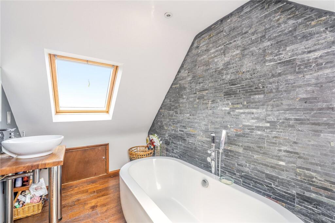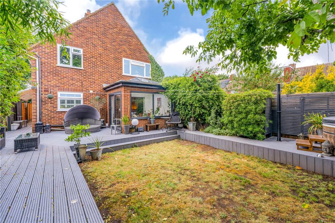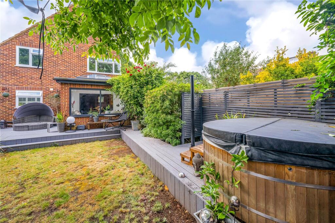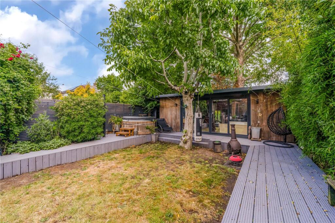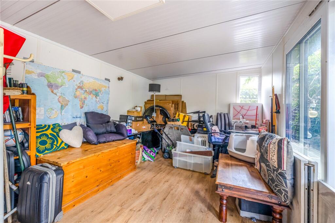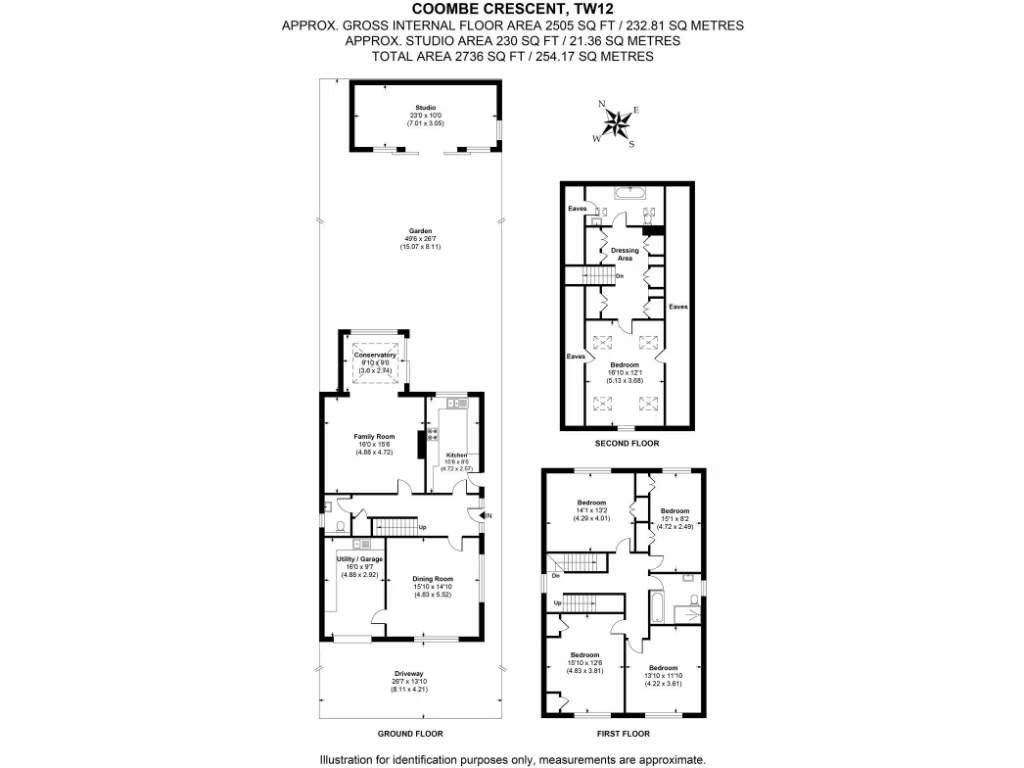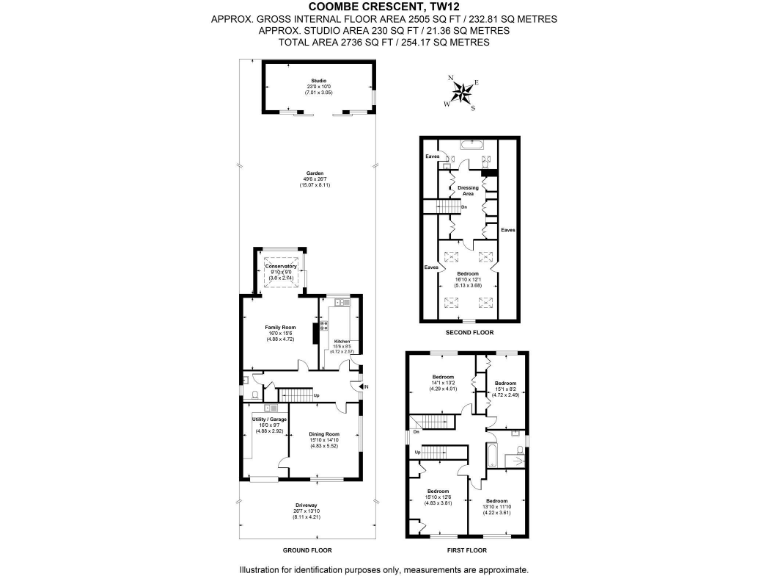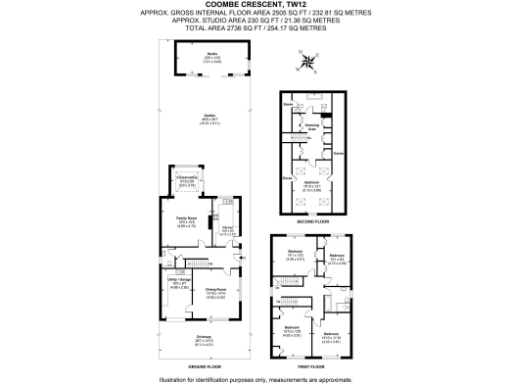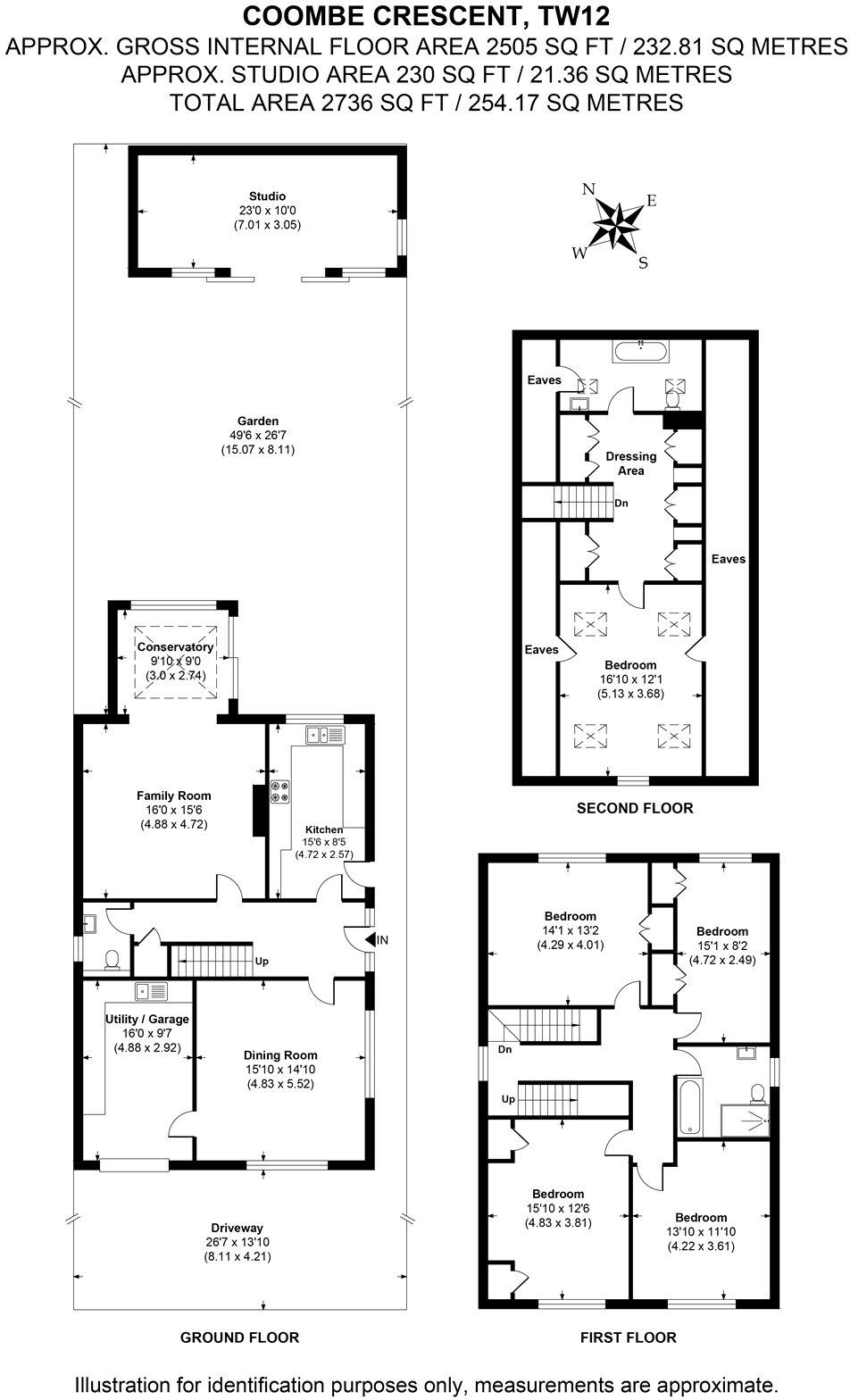Summary - 18 COOMBE CRESCENT HAMPTON TW12 3PD
5 bed 2 bath Detached
Large plot, studio and superb local schools — ready for family living.
- Detached five-bedroom house, over 2,700 sq ft of accommodation
- Separate studio space ideal for home office or hobby room
- Landscaped, low-maintenance garden with decking and patio
- Driveway providing off-street parking for multiple cars
- Two reception rooms plus sizeable kitchen for family living
- Built 1950s–60s; cavity walls assumed uninsulated (energy works likely)
- Only two bathrooms for five bedrooms — may need an additional shower/WC
- Double glazing present (installation date unknown); confirm council tax band
Spacious and practical, this detached five-bedroom house in Coombe Crescent offers more than 2,700 sq ft of family living laid out across two reception rooms, a large kitchen and a separate studio. The landscaped rear garden and decking provide a low-maintenance outdoor space for children to play or for weekend entertaining, while the studio could serve as a home office, gym or creative room.
The home sits on a decent plot with a multi-car driveway and double-glazed windows (install date unknown). It is freehold and ready to move into, making it attractive for families seeking immediate occupation near Hampton village amenities and well-regarded local schools. Fast broadband and excellent mobile signal support home working and streaming.
There are some practical points to note: the house was built in the 1950s–60s with cavity walls and is assumed to lack wall insulation, so buyers should budget for energy-efficiency improvements. There are two bathrooms for five bedrooms, which may prompt an upgrade or reconfiguration for larger families. Several specification details are unknown (exact glazing installation and council tax band) and should be confirmed.
Overall this property offers substantial space and a flexible studio in a quiet, family-friendly street close to primary and secondary schools, parks and transport links — a strong option for families prioritising size, outdoor space and schooling catchments.
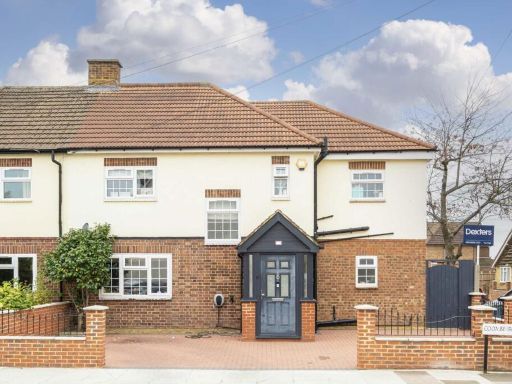 4 bedroom house for sale in Coombe Road, Hampton, TW12 — £1,095,000 • 4 bed • 2 bath • 1800 ft²
4 bedroom house for sale in Coombe Road, Hampton, TW12 — £1,095,000 • 4 bed • 2 bath • 1800 ft²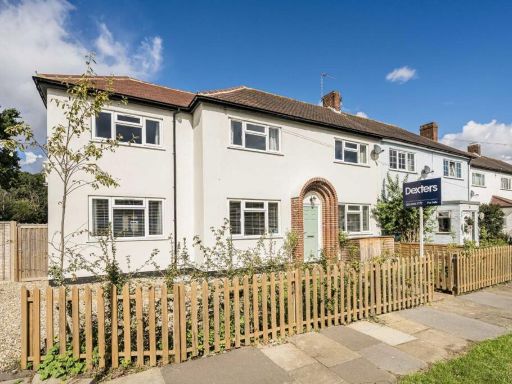 4 bedroom house for sale in Coombe Crescent, Hampton, TW12 — £879,995 • 4 bed • 3 bath • 1801 ft²
4 bedroom house for sale in Coombe Crescent, Hampton, TW12 — £879,995 • 4 bed • 3 bath • 1801 ft²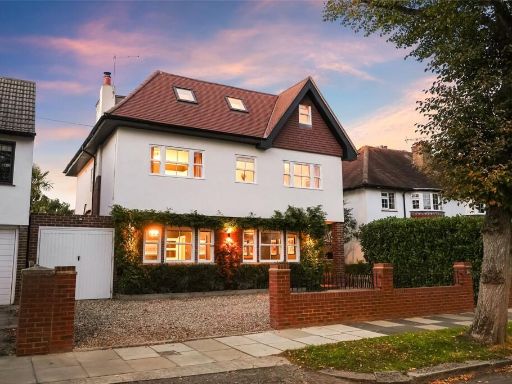 5 bedroom detached house for sale in Courtlands Avenue, Hampton, TW12 — £1,800,000 • 5 bed • 3 bath • 2800 ft²
5 bedroom detached house for sale in Courtlands Avenue, Hampton, TW12 — £1,800,000 • 5 bed • 3 bath • 2800 ft²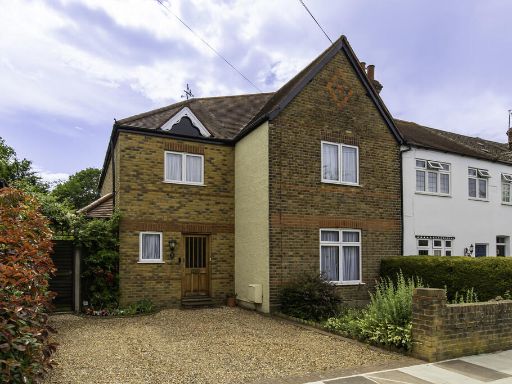 4 bedroom end of terrace house for sale in Coombe Road, Hampton, TW12 — £900,000 • 4 bed • 2 bath • 1551 ft²
4 bedroom end of terrace house for sale in Coombe Road, Hampton, TW12 — £900,000 • 4 bed • 2 bath • 1551 ft²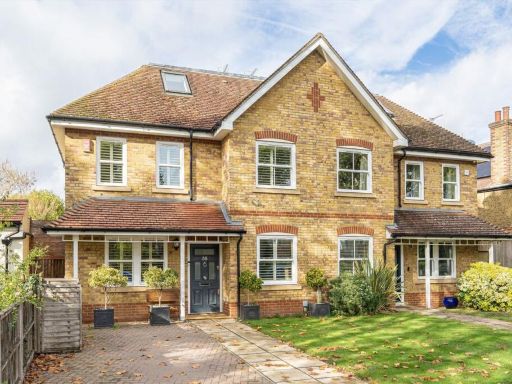 5 bedroom house for sale in Wensleydale Road, Hampton, TW12 — £1,550,000 • 5 bed • 3 bath • 2206 ft²
5 bedroom house for sale in Wensleydale Road, Hampton, TW12 — £1,550,000 • 5 bed • 3 bath • 2206 ft²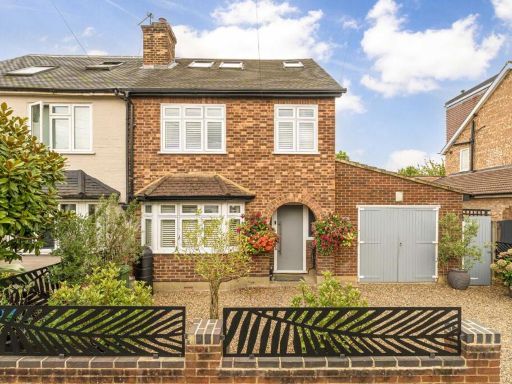 4 bedroom house for sale in South Road, Hampton, TW12 — £1,095,000 • 4 bed • 2 bath • 1468 ft²
4 bedroom house for sale in South Road, Hampton, TW12 — £1,095,000 • 4 bed • 2 bath • 1468 ft²