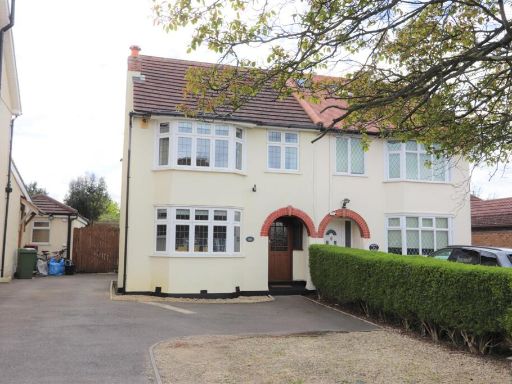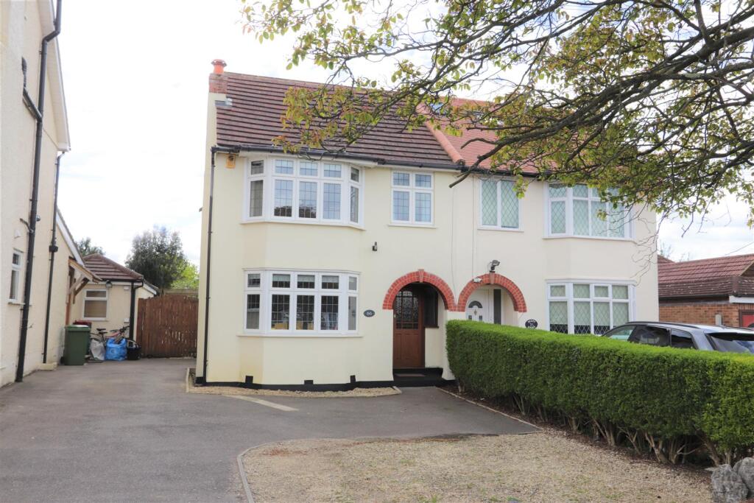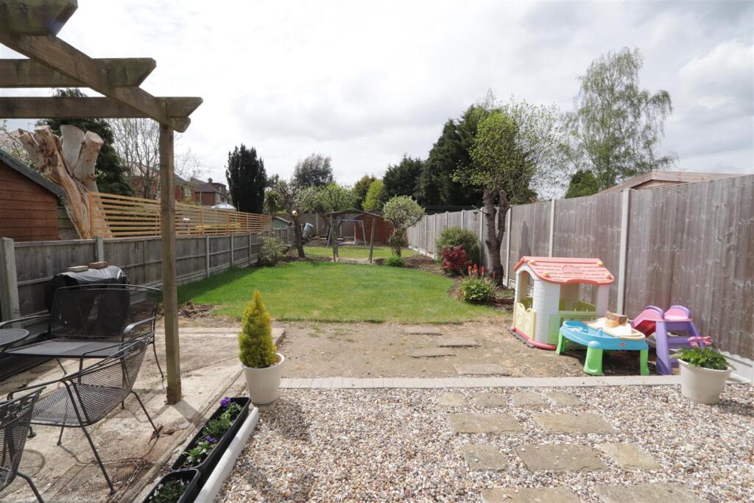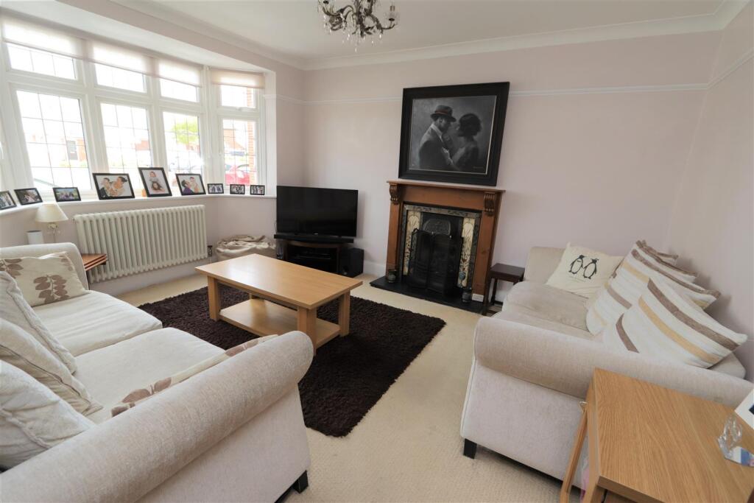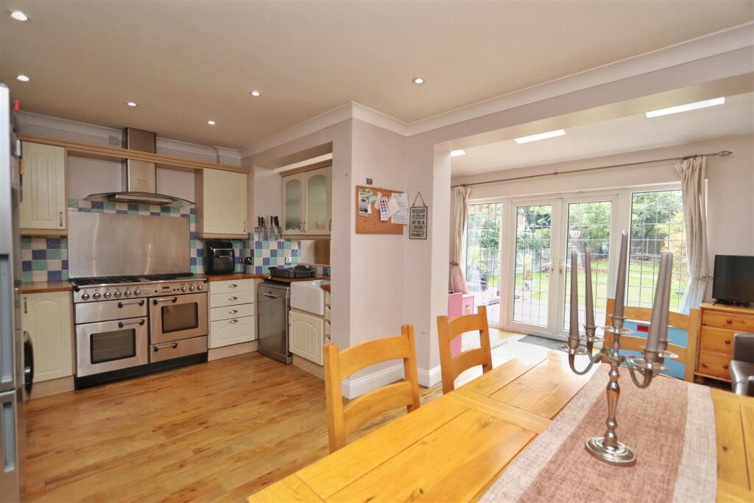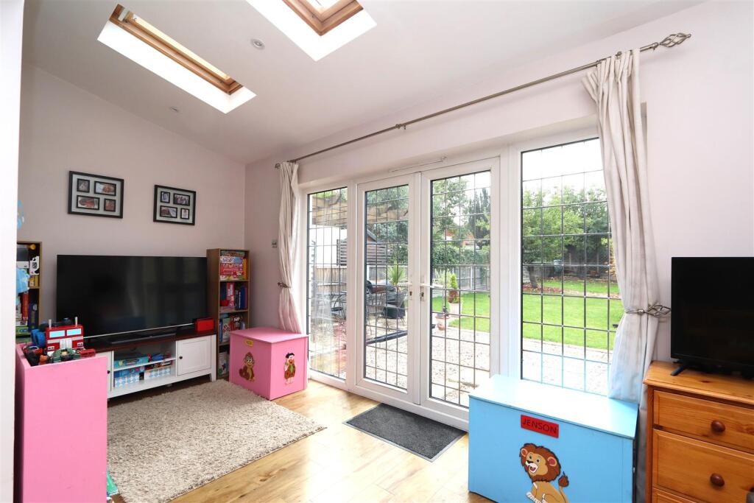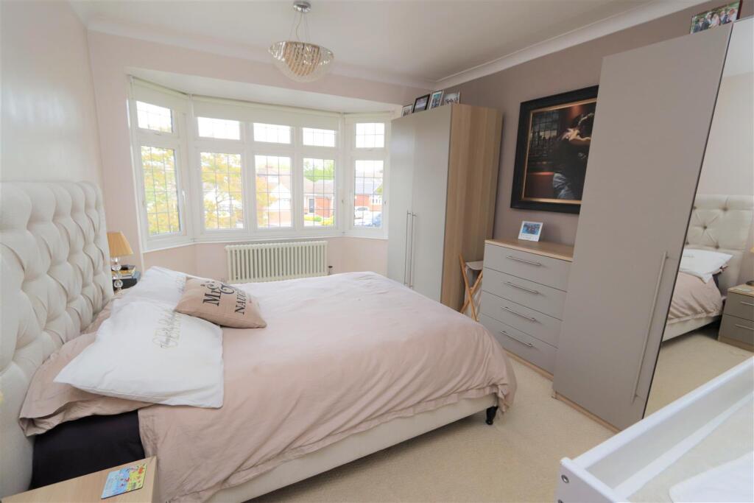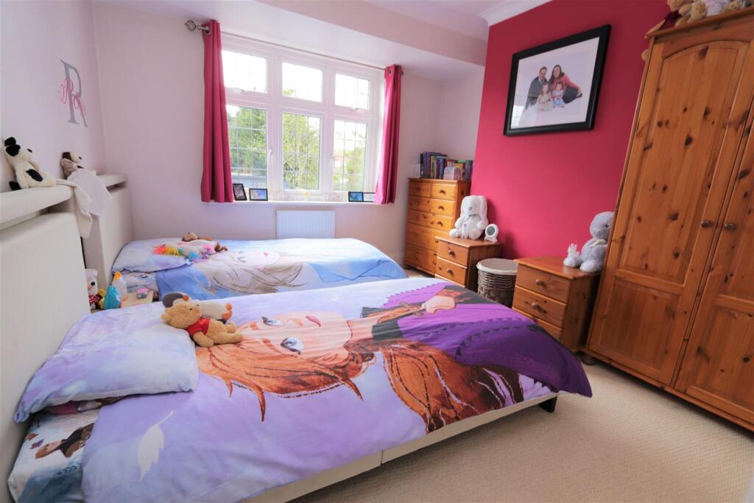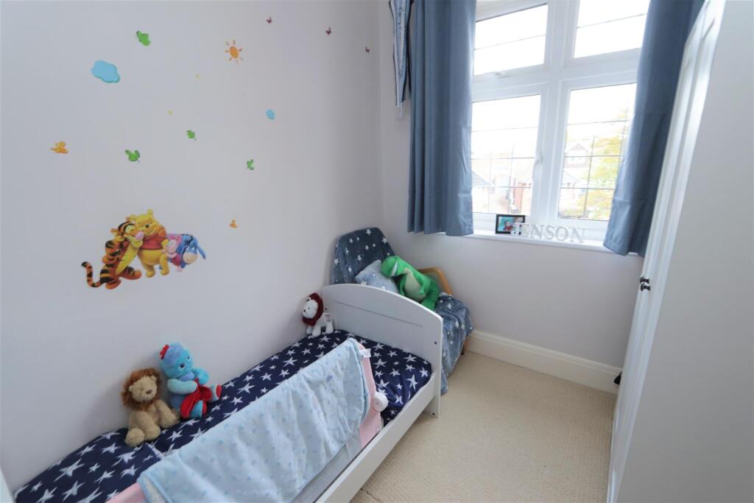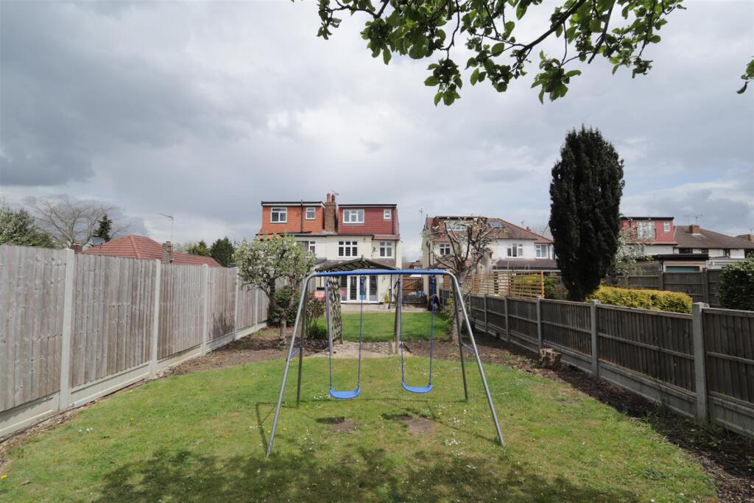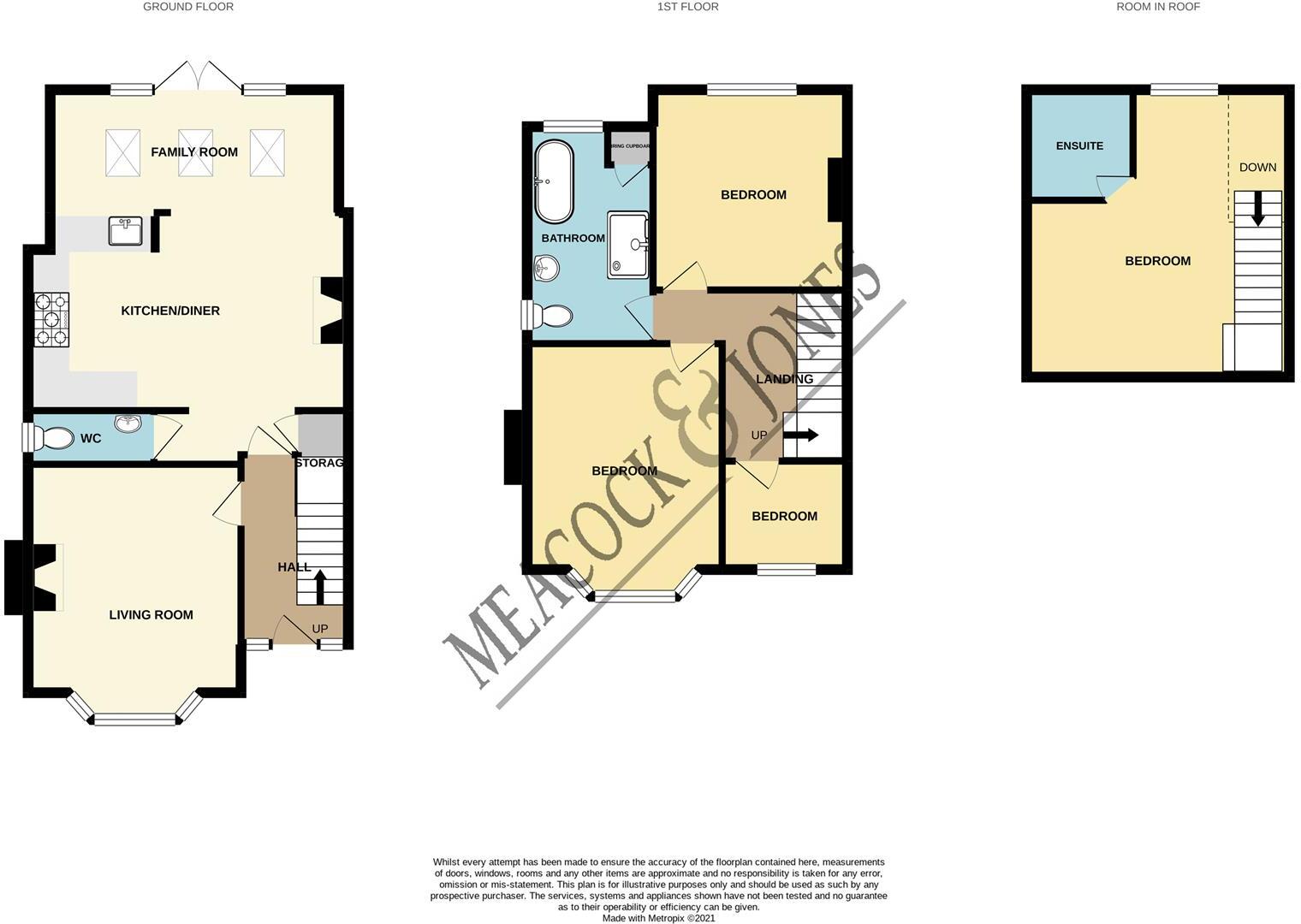Summary - 66 OLIVER ROAD SHENFIELD BRENTWOOD CM15 8PX
4 bed 2 bath Semi-Detached
Characterful three-storey family home with large south-westerly garden, near Shenfield station and top schools.
Four bedrooms including converted loft with en-suite shower room
Open-plan kitchen/breakfast/family room with Velux windows
South-westerly rear garden approx. 95' — strong all-day sun
Off-street parking for several vehicles; driveway and garage access
Character features: bay windows, cornices, ornate fireplaces
Solid brick walls (likely no cavity insulation) — energy upgrade needed
Double glazing installed pre-2002; potential window/thermal improvements
Council tax band high — running costs likely above average
This well-proportioned four-bedroom semi-detached house sits in a desirable Shenfield Park location, a short walk from the mainline station and local Broadway. The property offers flexible family accommodation across three floors, with a generous open-plan kitchen/breakfast/family area that opens onto a long, south-westerly garden — excellent for afternoon and evening sun. The principal bedroom benefits from a loft conversion and an en-suite shower room, making the layout practical for modern family life.
Period features such as leaded-light bay windows, decorative cornices and two ornate fireplaces give the house character and charm while the extended family area with Velux windows provides bright, contemporary living space. Off-street parking for several vehicles and a sizeable rear garden (approximately 95' deep) add strong outdoor and practical appeal for families with children or pets. The property falls within the catchment for well-regarded local schools including St Mary’s.
Buyers should note the property dates from the 1930s–1940s with solid brick walls (assumed without cavity insulation) and double glazing fitted before 2002; upgrading insulation and windows could improve energy efficiency. Heating is mains gas with a boiler and radiators. Council tax is described as expensive, and while the house appears well maintained, there is scope for modernisation to kitchens, bathrooms or energy installations to suit personal tastes or to increase long-term value.
Overall, this home will suit growing families looking for space, school catchment and convenience to Shenfield station, or buyers seeking a characterful house with scope to update energy performance and interior finishes.
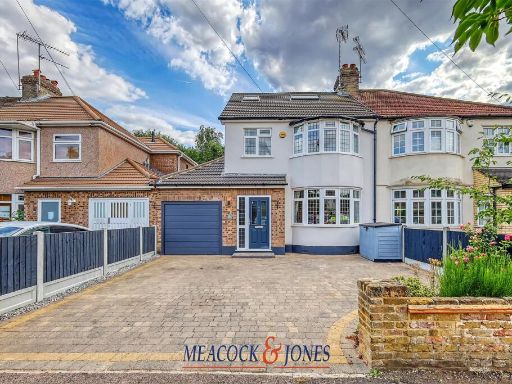 4 bedroom semi-detached house for sale in Oliver Road, Shenfield, Brentwood, CM15 — £875,000 • 4 bed • 1 bath • 1669 ft²
4 bedroom semi-detached house for sale in Oliver Road, Shenfield, Brentwood, CM15 — £875,000 • 4 bed • 1 bath • 1669 ft²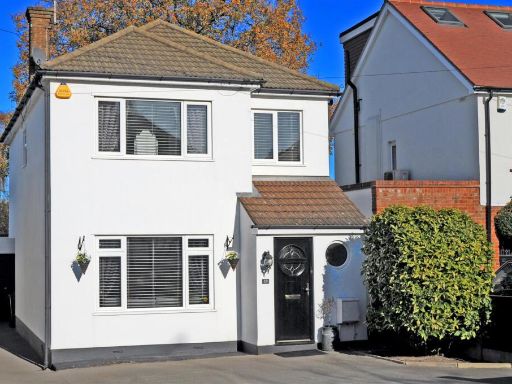 4 bedroom detached house for sale in Oliver Road, Shenfield, Brentwood, CM15 — £850,000 • 4 bed • 2 bath • 1542 ft²
4 bedroom detached house for sale in Oliver Road, Shenfield, Brentwood, CM15 — £850,000 • 4 bed • 2 bath • 1542 ft²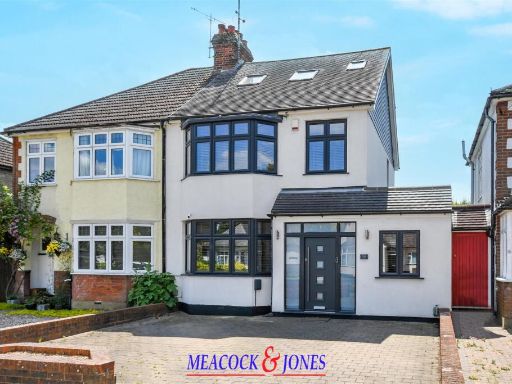 4 bedroom semi-detached house for sale in Oliver Road, Shenfield, Brentwood, CM15 — £875,000 • 4 bed • 2 bath • 1731 ft²
4 bedroom semi-detached house for sale in Oliver Road, Shenfield, Brentwood, CM15 — £875,000 • 4 bed • 2 bath • 1731 ft²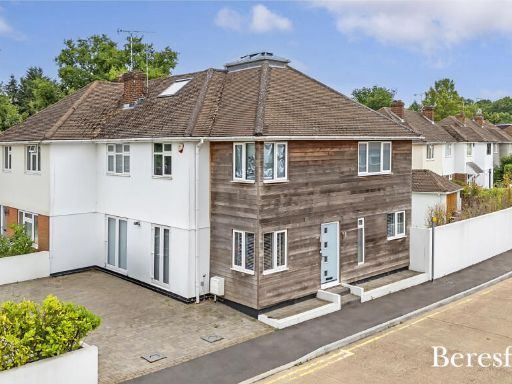 4 bedroom semi-detached house for sale in Abbots Close, Shenfield, CM15 — £800,000 • 4 bed • 3 bath • 1798 ft²
4 bedroom semi-detached house for sale in Abbots Close, Shenfield, CM15 — £800,000 • 4 bed • 3 bath • 1798 ft²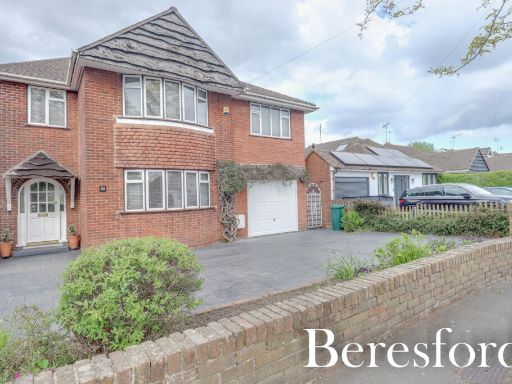 4 bedroom detached house for sale in Oliver Road, Shenfield, CM15 — £900,000 • 4 bed • 1 bath • 1442 ft²
4 bedroom detached house for sale in Oliver Road, Shenfield, CM15 — £900,000 • 4 bed • 1 bath • 1442 ft²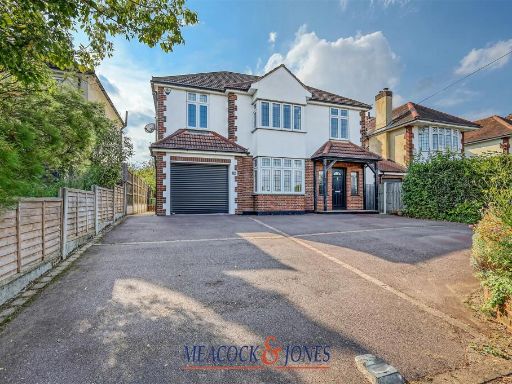 4 bedroom detached house for sale in Chelmsford Road, Shenfield, Brentwood, CM15 — £1,185,000 • 4 bed • 2 bath • 1956 ft²
4 bedroom detached house for sale in Chelmsford Road, Shenfield, Brentwood, CM15 — £1,185,000 • 4 bed • 2 bath • 1956 ft²

















