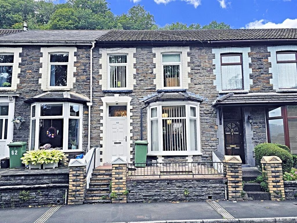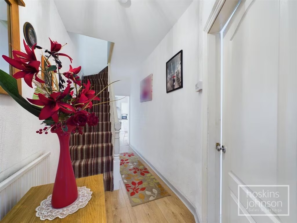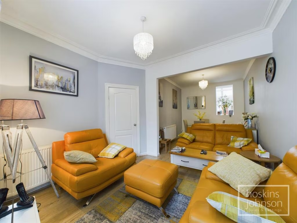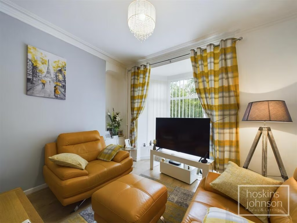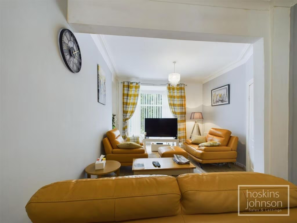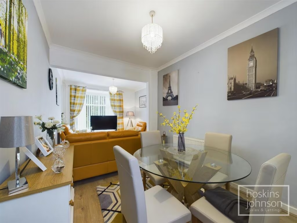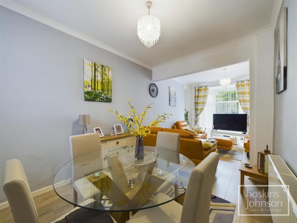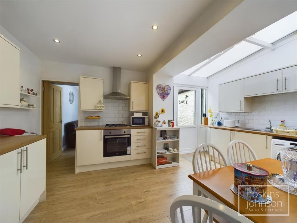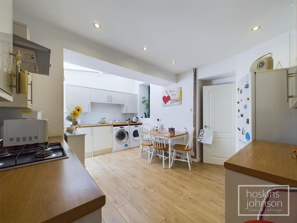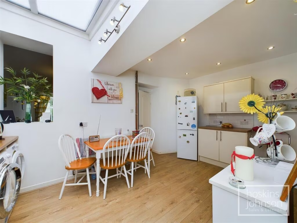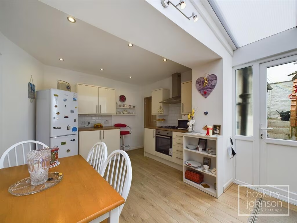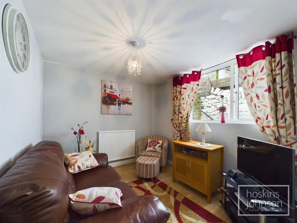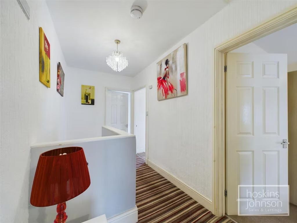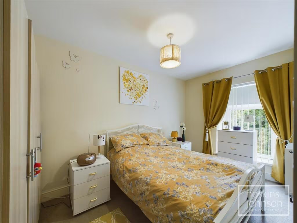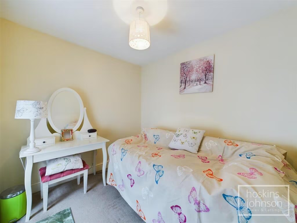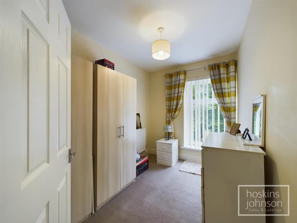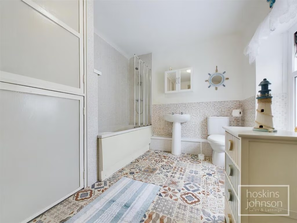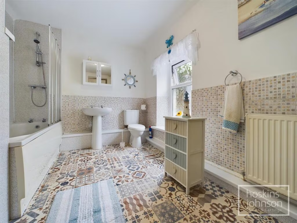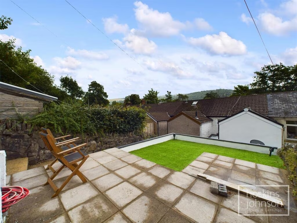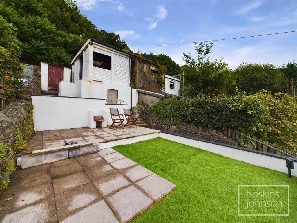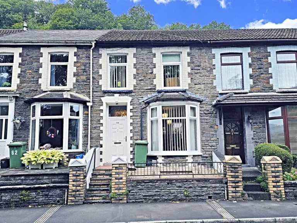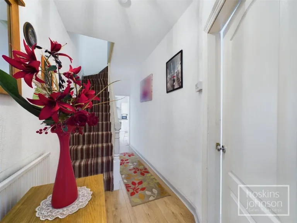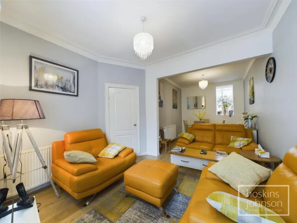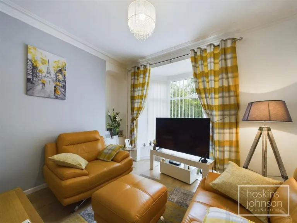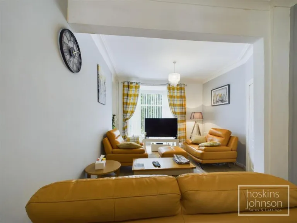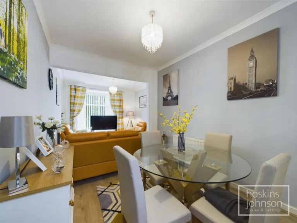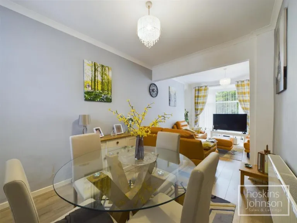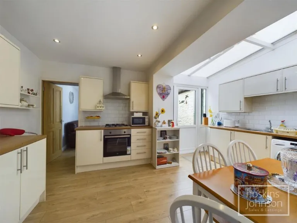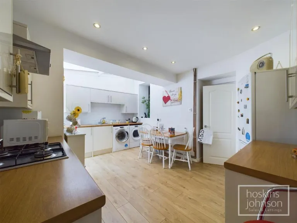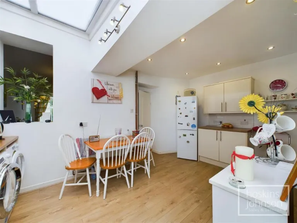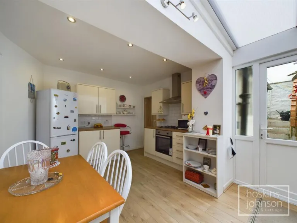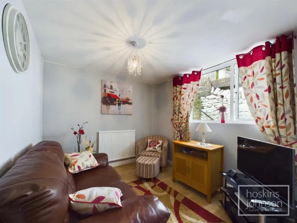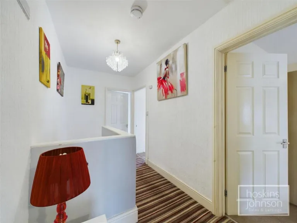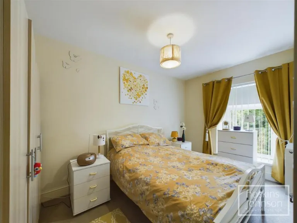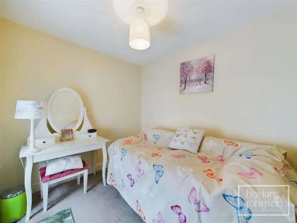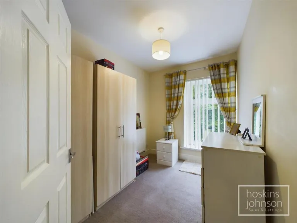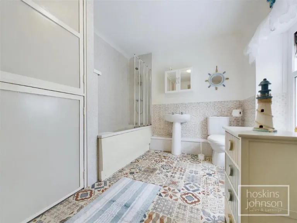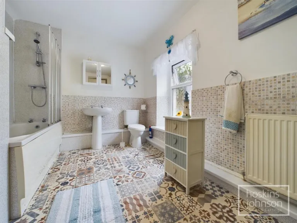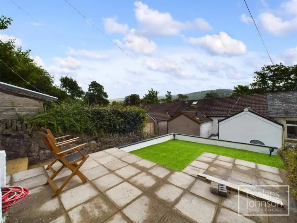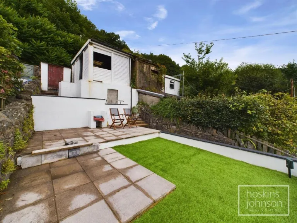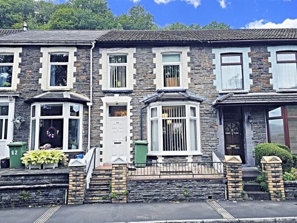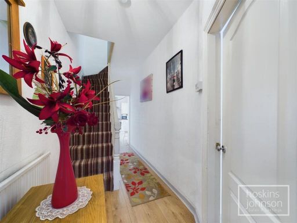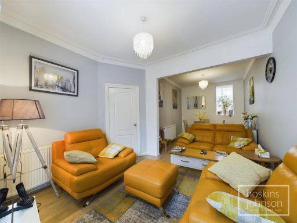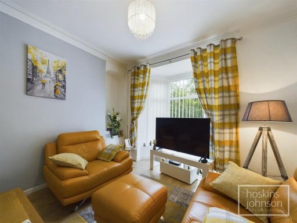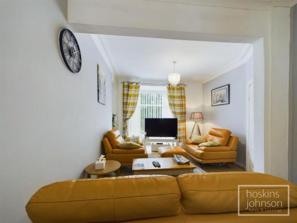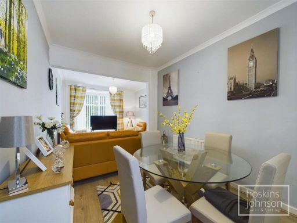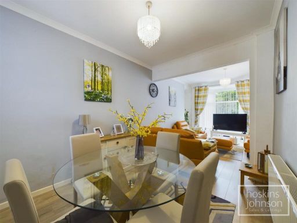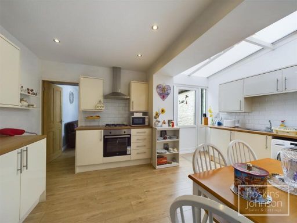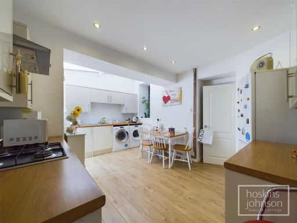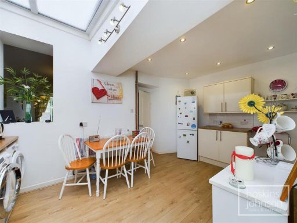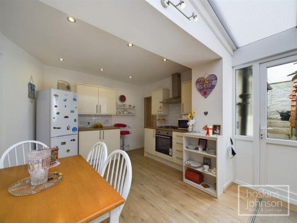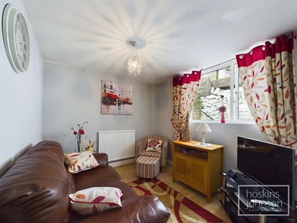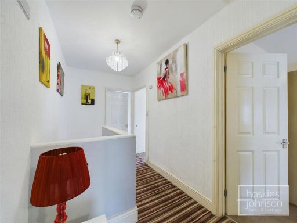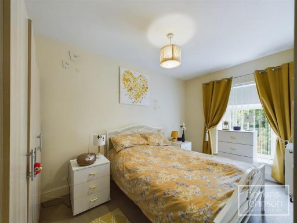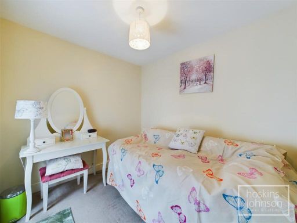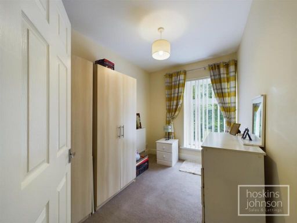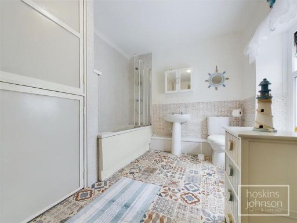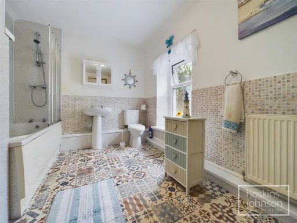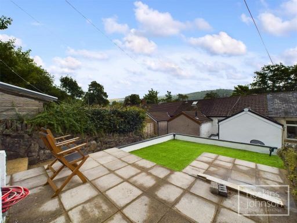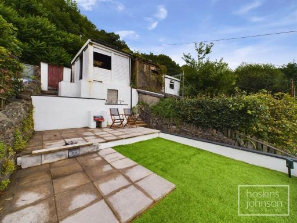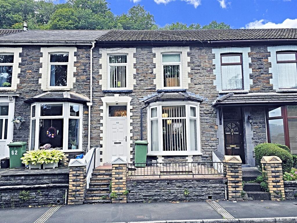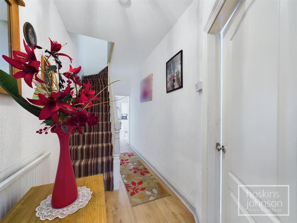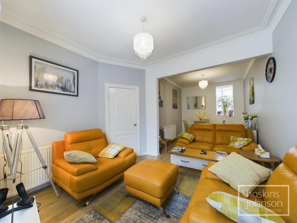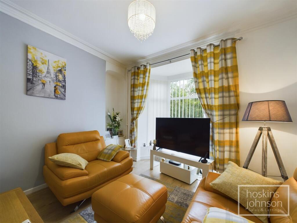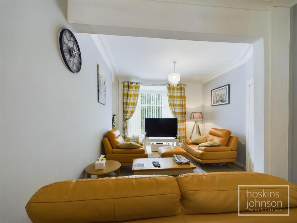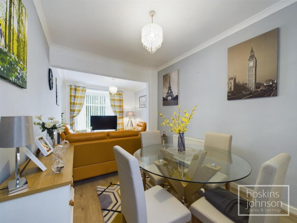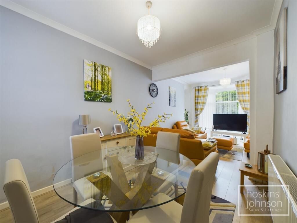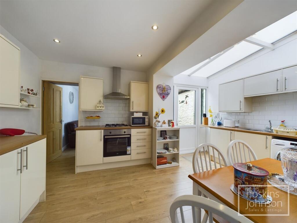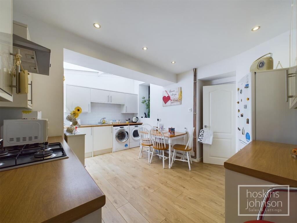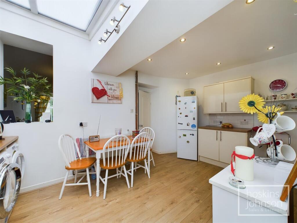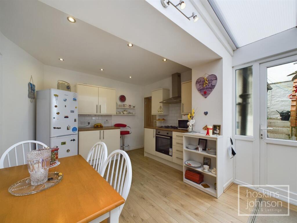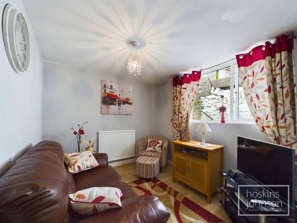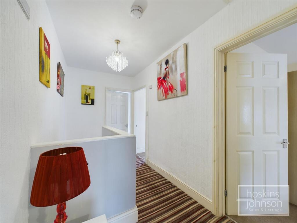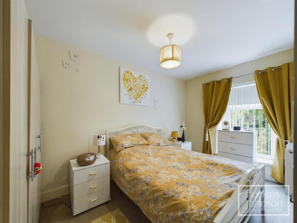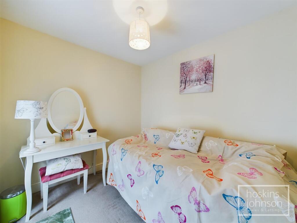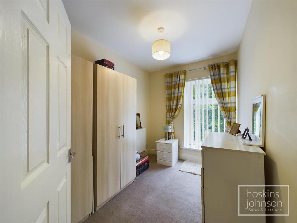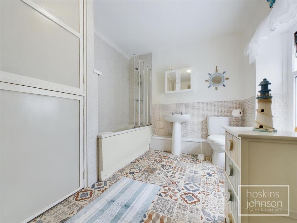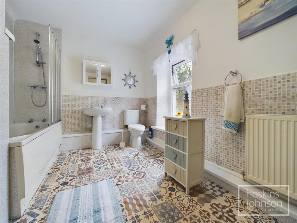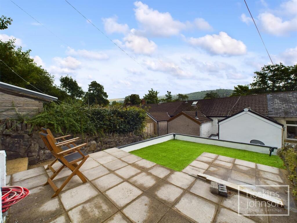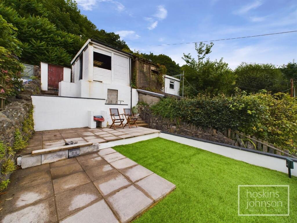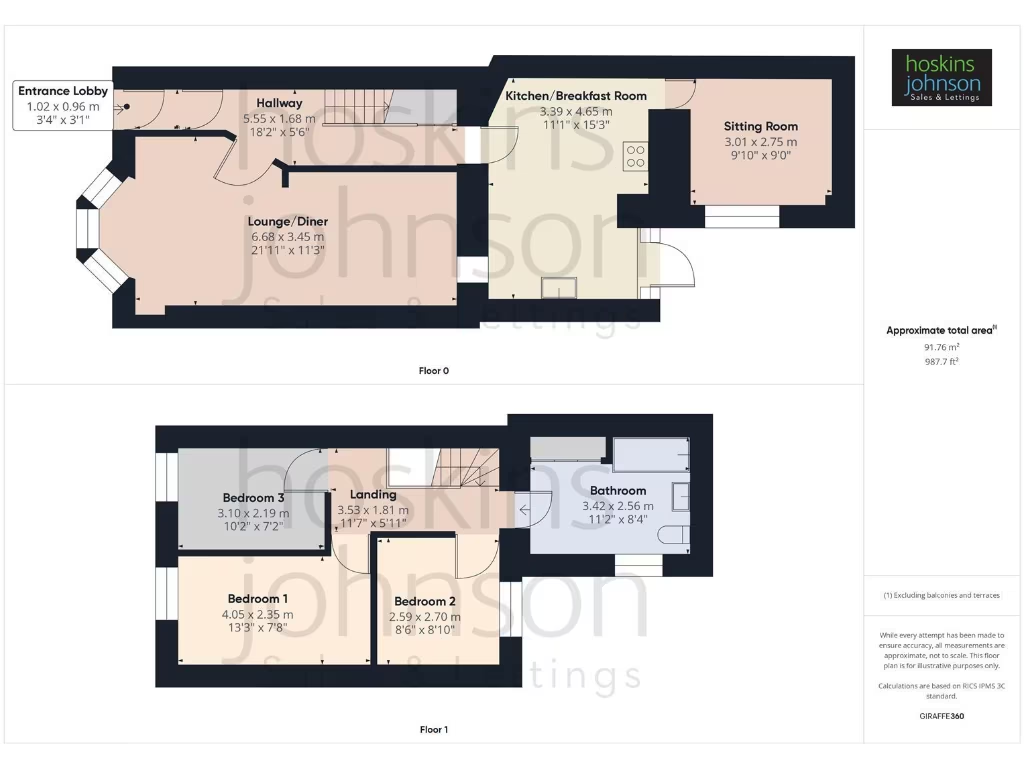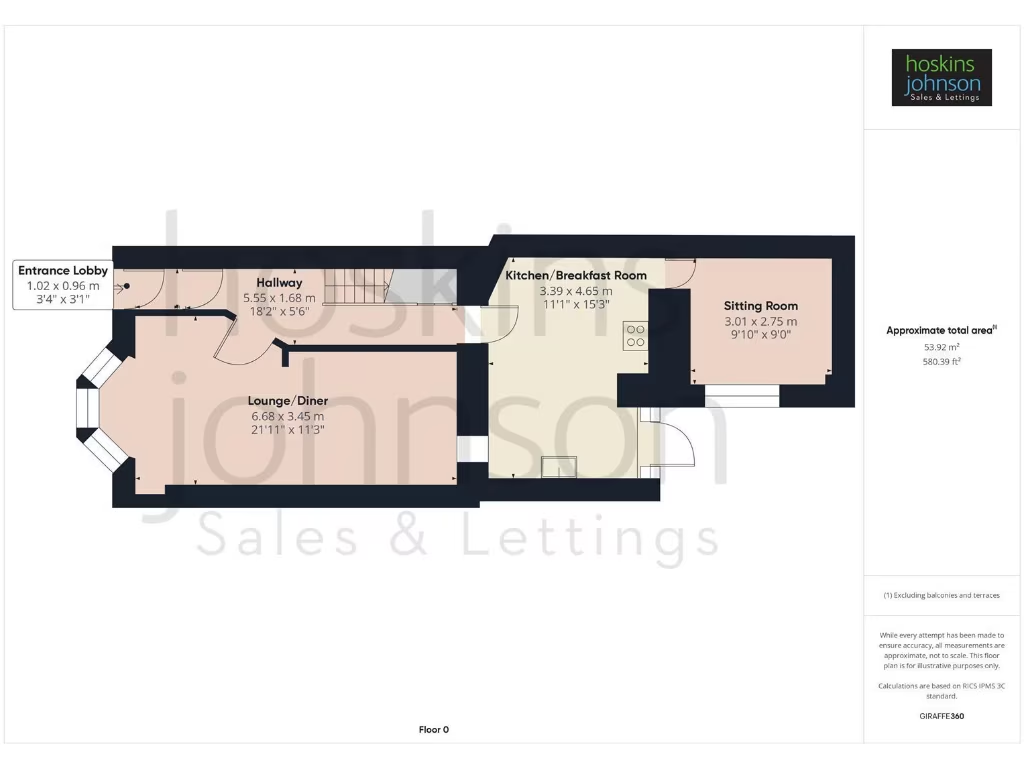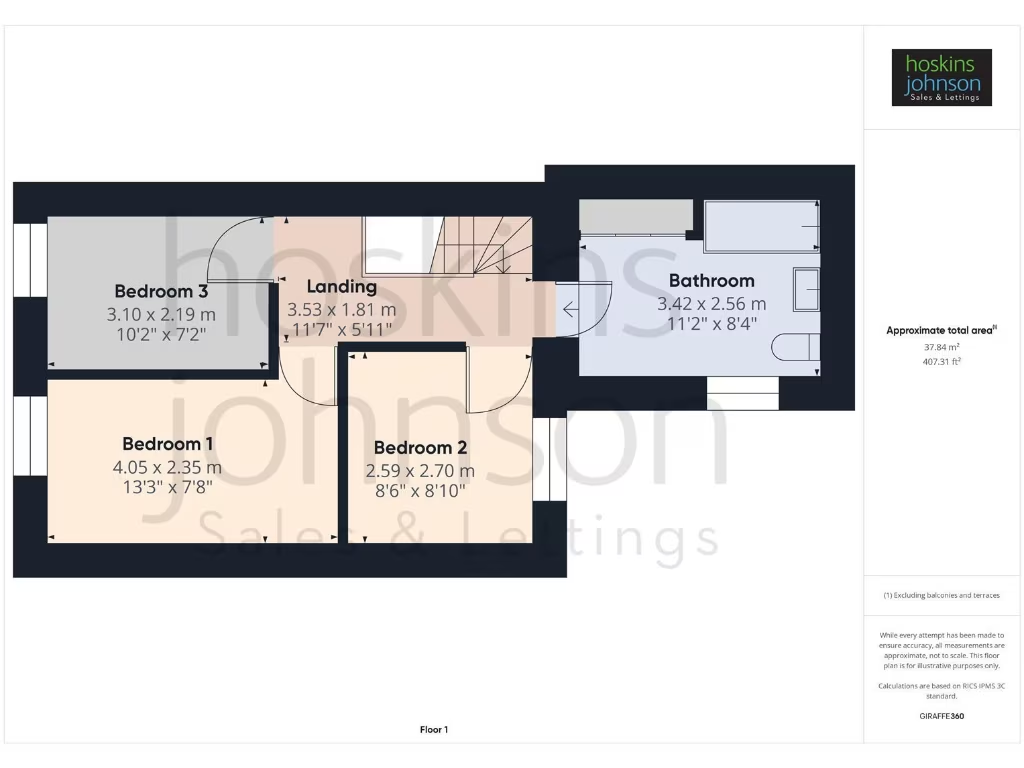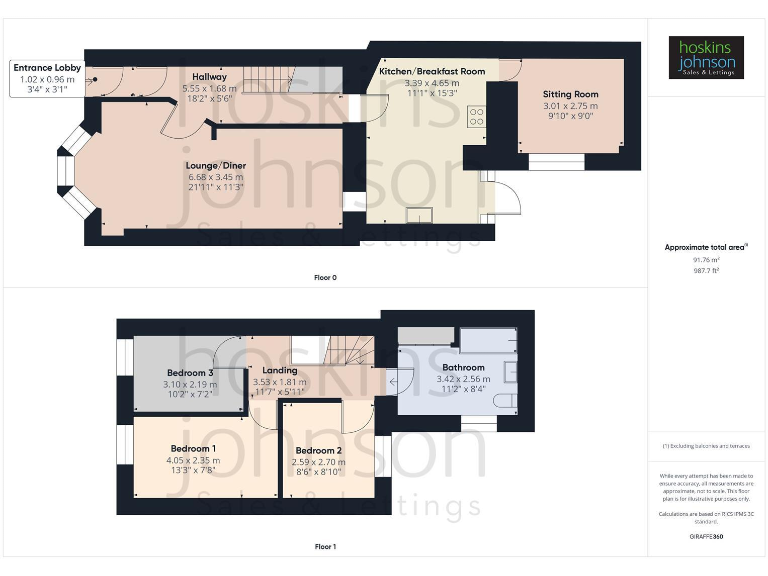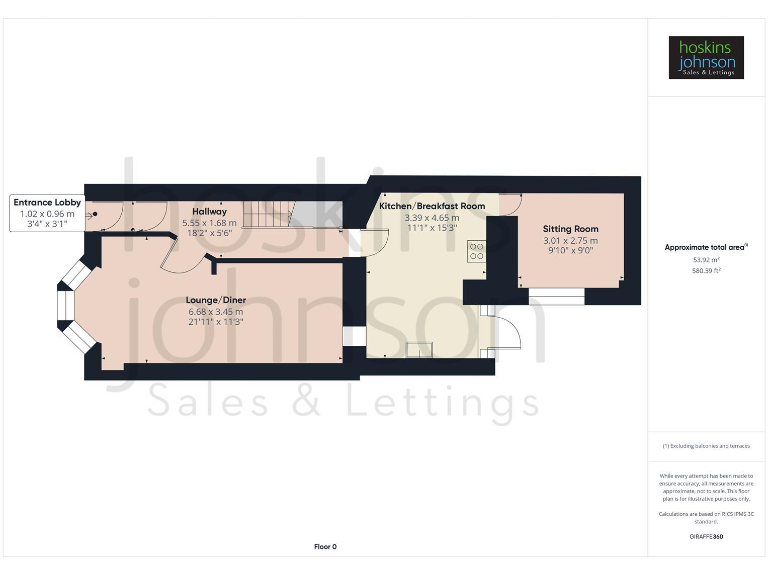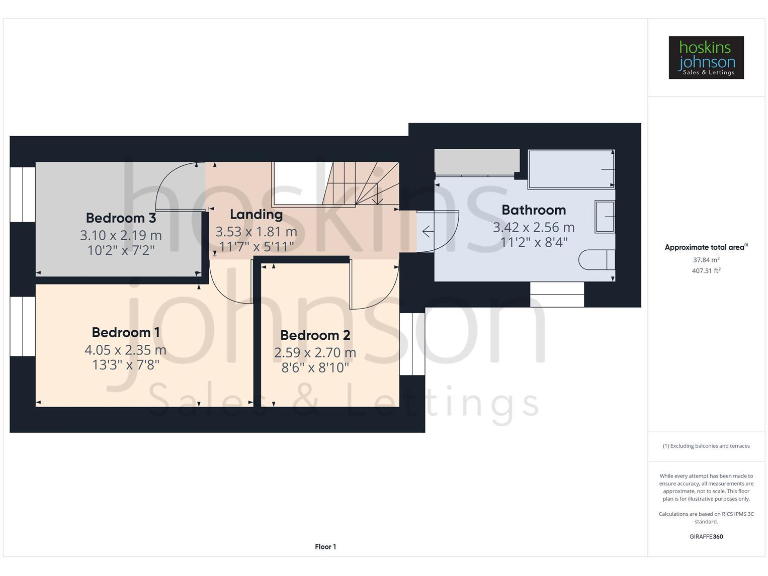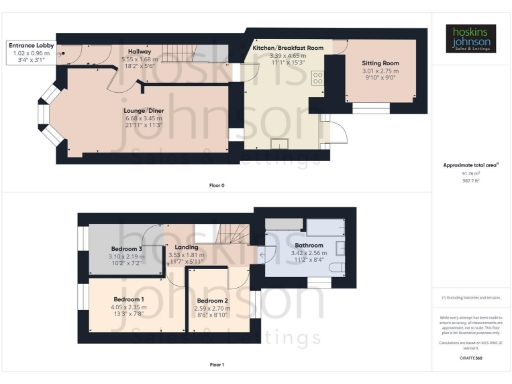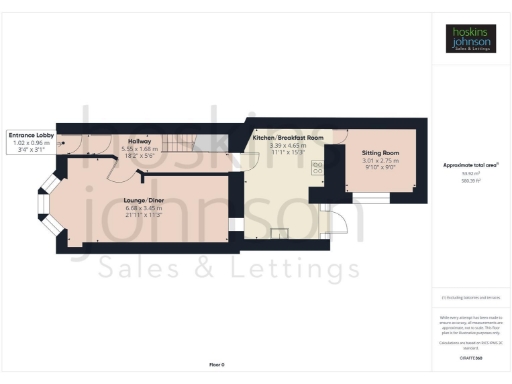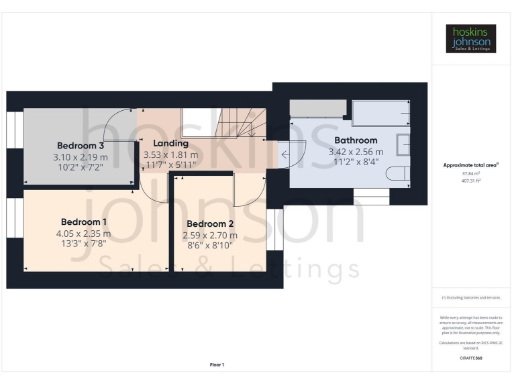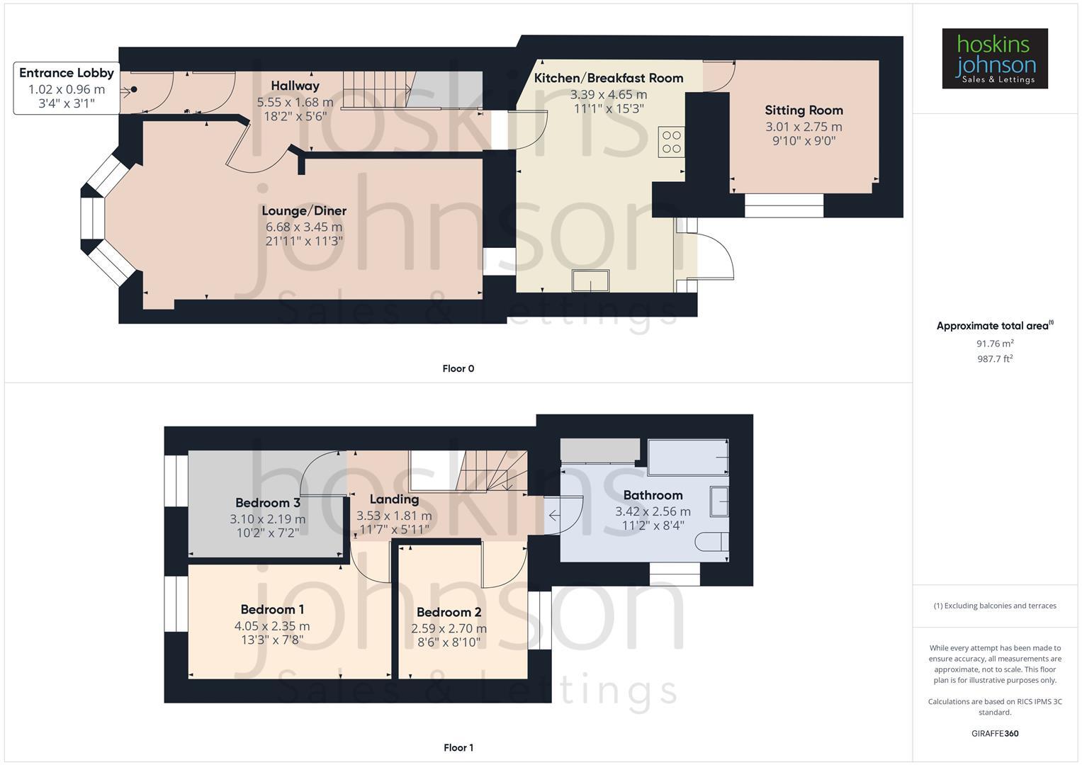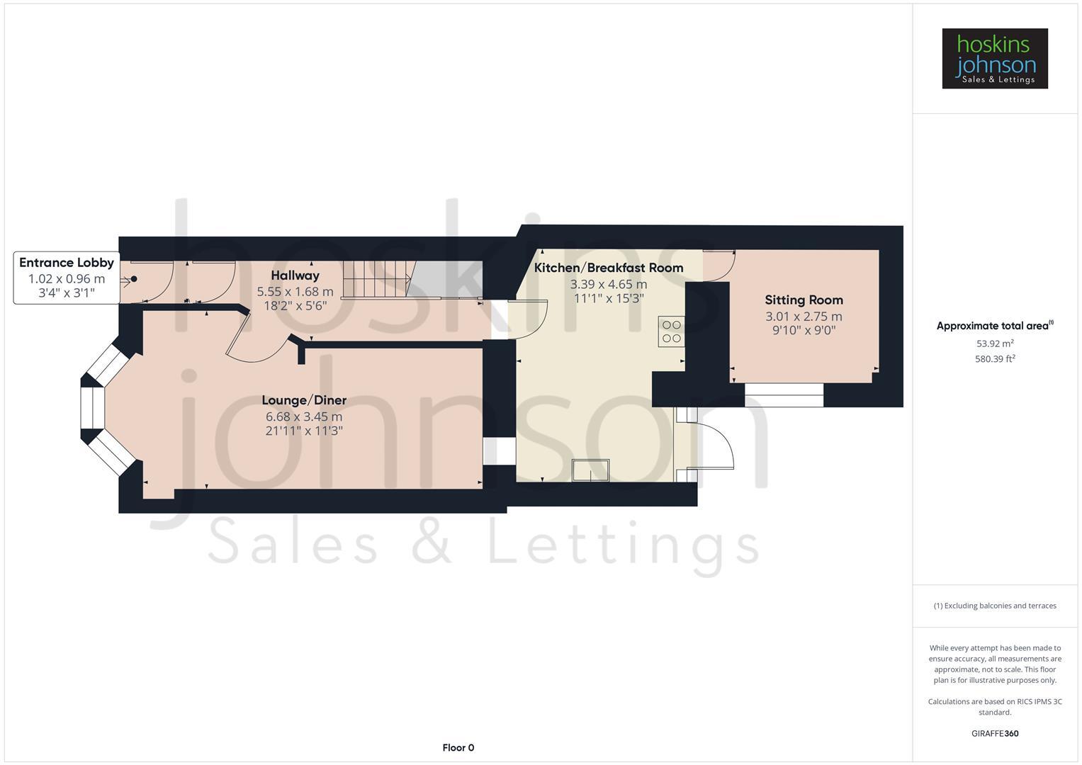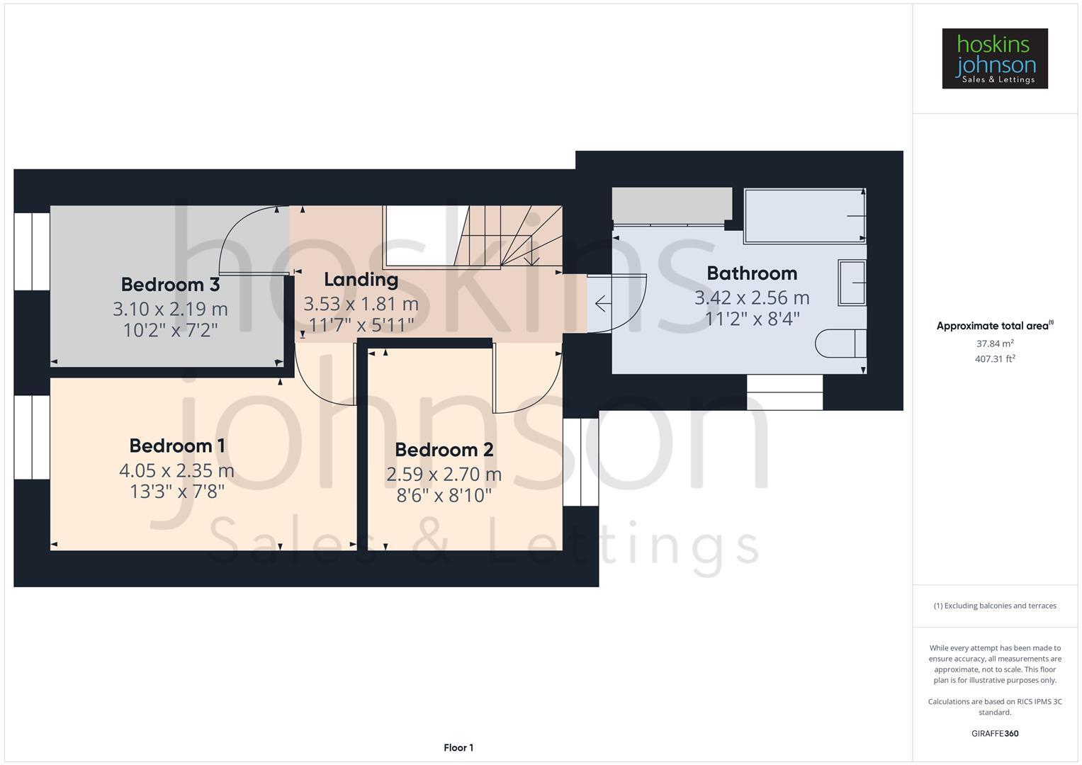Summary - 63 BERW ROAD PONTYPRIDD CF37 2AB
3 bed 1 bath Terraced
Bay-front Victorian terrace with garage and sunny garden — ideal for families close to town..
Bay-fronted Victorian mid-terrace with period kerb appeal
Large lounge/diner plus separate sitting room
Modern kitchen/breakfast room with space for table and chairs
Sunny rear garden, paved forecourt and garage/storage with lane access
Three bedrooms, first-floor bathroom, total ~987 sq ft
Double glazing installed post-2002; mains gas boiler and radiators
Stone walls likely uninsulated — potential insulation/efficiency work needed
Wider area records very high crime and high deprivation
This bay-fronted Victorian mid-terrace on Berw Road is an attractive, practical family home a short walk from Pontypridd town centre, stations and main roads. The layout works well for family life: a large lounge/diner, separate sitting room and a modern kitchen/breakfast room with space for a table. The sunny rear garden and lane-access garage/storage shed add useful outdoor and storage space.
The house offers three bedrooms and a first-floor bathroom, all served by a mains-gas boiler and radiators. Double glazing was installed post-2002 and the property feels comfortable for immediate occupation. The accommodation totals around 987 sq ft, an average-sized home that will suit parents with young children or those wanting extra space for a home office or hobby room.
Important negatives are straightforward: the wider area records very high crime and high deprivation, and the plot is small. The stone walls are assumed to be uninsulated (granite/whinstone as built), so buyers should factor in potential insulation or energy-efficiency improvements. Council tax is low and there is no flood risk for this address.
Overall, this is a solid, characterful family home with period kerb appeal and sensible modern updates in the kitchen and glazing. It will suit buyers seeking convenient town-centre living, parking/storage via the rear garage, and a property with scope for further energy-efficiency upgrades.
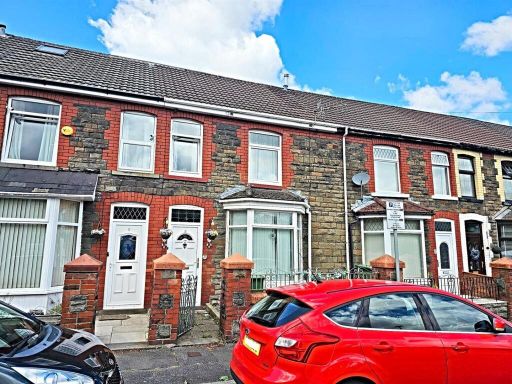 3 bedroom terraced house for sale in Woodland Terrace, Maesycoed, Pontypridd, CF37 — £210,000 • 3 bed • 1 bath • 1098 ft²
3 bedroom terraced house for sale in Woodland Terrace, Maesycoed, Pontypridd, CF37 — £210,000 • 3 bed • 1 bath • 1098 ft²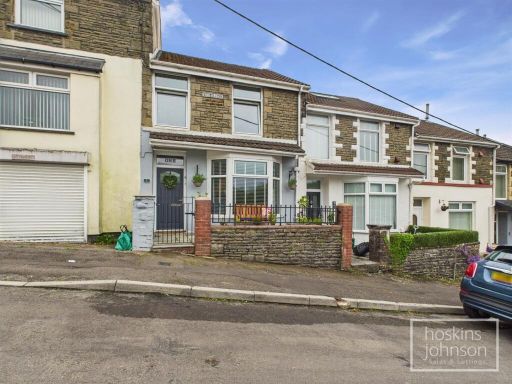 3 bedroom terraced house for sale in Fron Terrace, Pontypridd, CF37 — £187,500 • 3 bed • 1 bath • 984 ft²
3 bedroom terraced house for sale in Fron Terrace, Pontypridd, CF37 — £187,500 • 3 bed • 1 bath • 984 ft²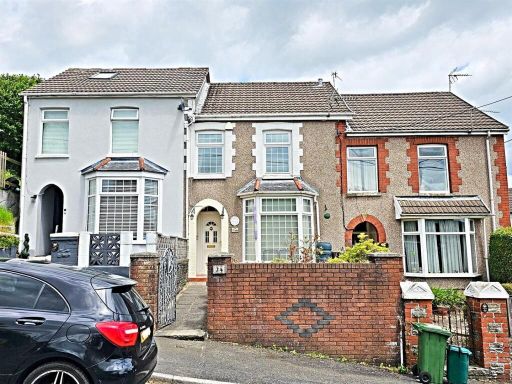 3 bedroom terraced house for sale in Graigwen Road, Graigwen, Pontypridd, CF37 — £190,000 • 3 bed • 1 bath • 799 ft²
3 bedroom terraced house for sale in Graigwen Road, Graigwen, Pontypridd, CF37 — £190,000 • 3 bed • 1 bath • 799 ft²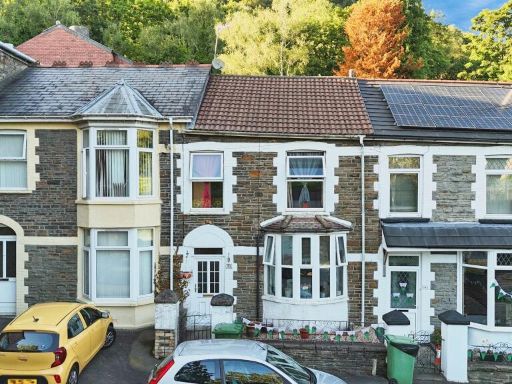 3 bedroom terraced house for sale in Berw Road, Pontypridd, CF37 — £155,000 • 3 bed • 1 bath • 926 ft²
3 bedroom terraced house for sale in Berw Road, Pontypridd, CF37 — £155,000 • 3 bed • 1 bath • 926 ft²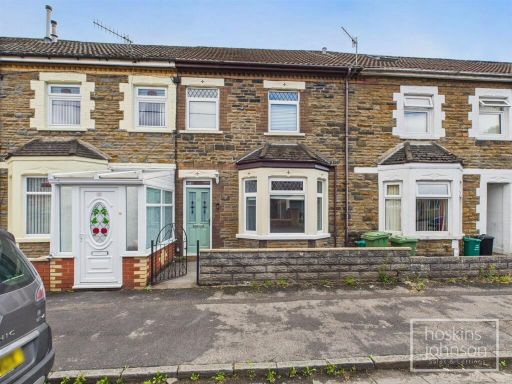 4 bedroom terraced house for sale in De Barri Street, Rhydyfelin, Pontypridd, CF37 — £195,000 • 4 bed • 1 bath • 983 ft²
4 bedroom terraced house for sale in De Barri Street, Rhydyfelin, Pontypridd, CF37 — £195,000 • 4 bed • 1 bath • 983 ft²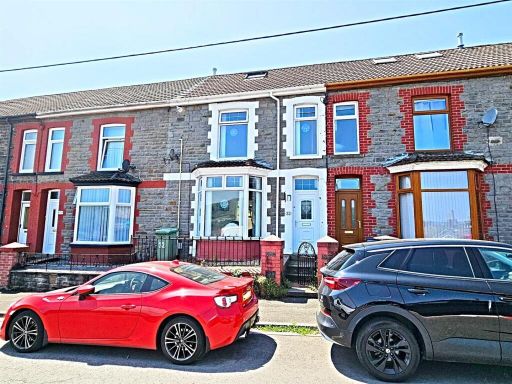 3 bedroom terraced house for sale in Lanwern Road, Maesycoed, Pontypridd, CF37 — £210,000 • 3 bed • 1 bath • 1167 ft²
3 bedroom terraced house for sale in Lanwern Road, Maesycoed, Pontypridd, CF37 — £210,000 • 3 bed • 1 bath • 1167 ft²