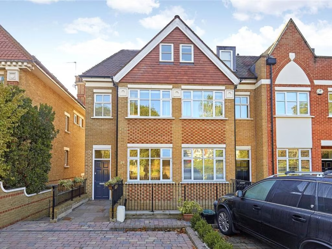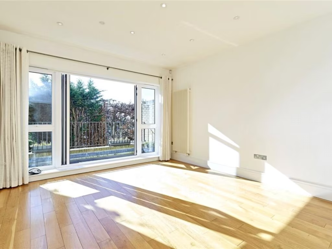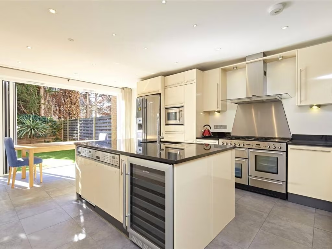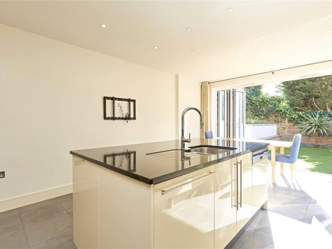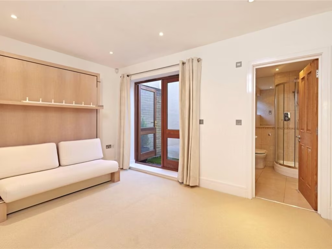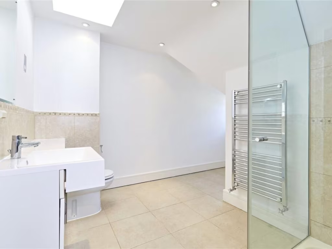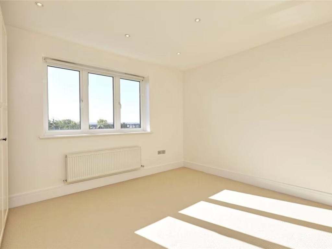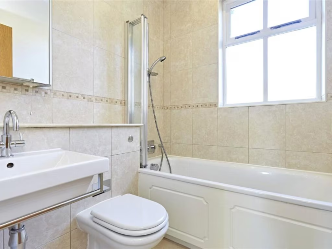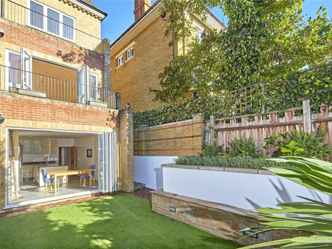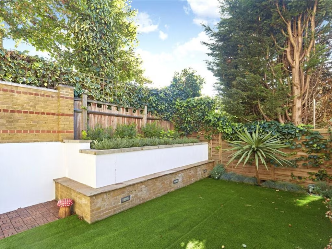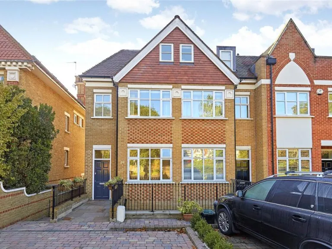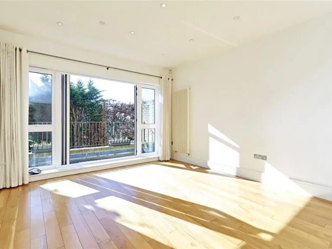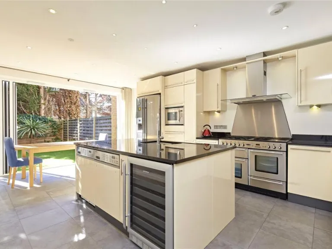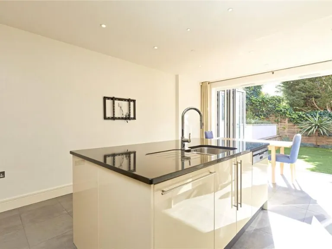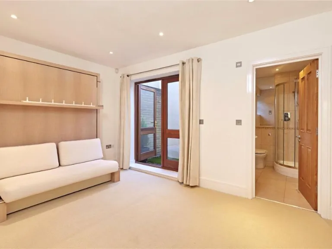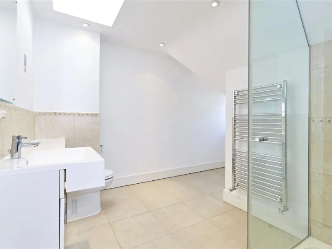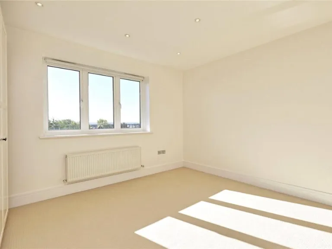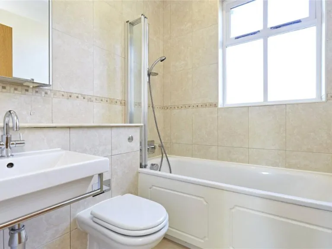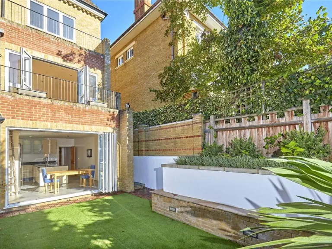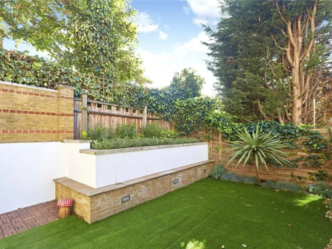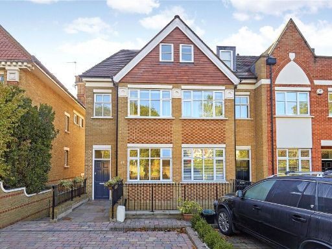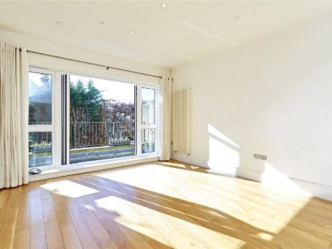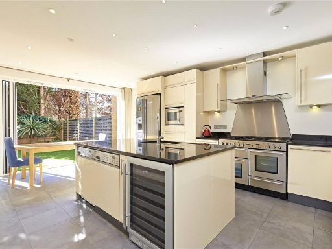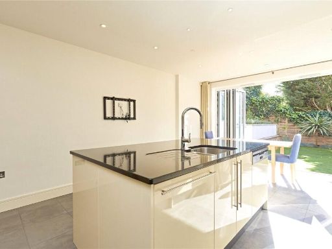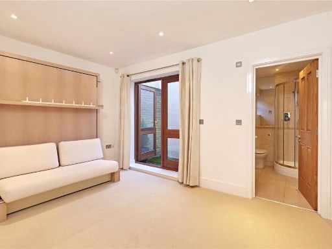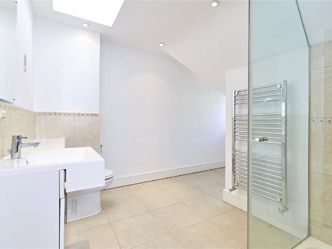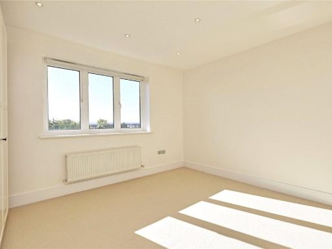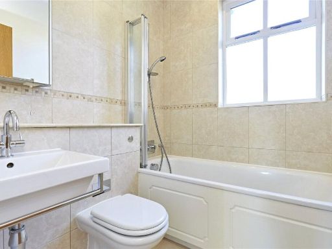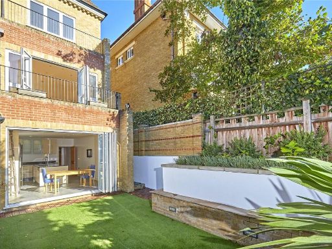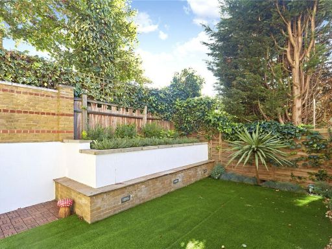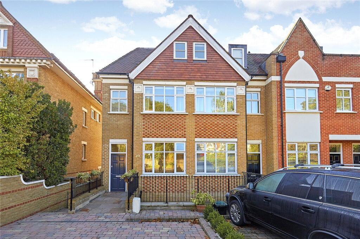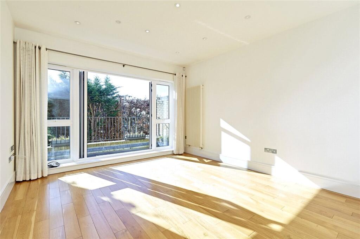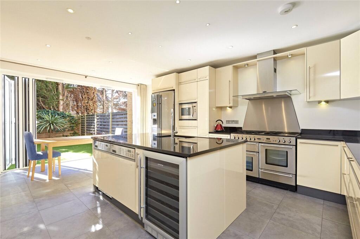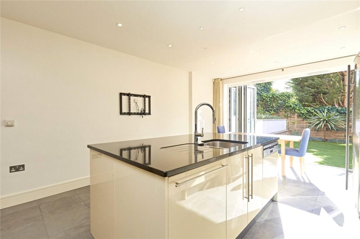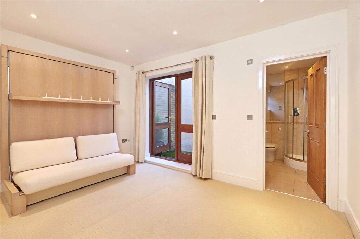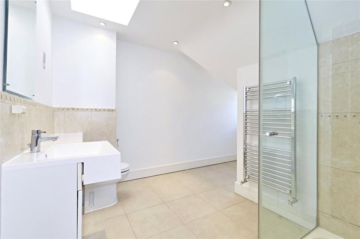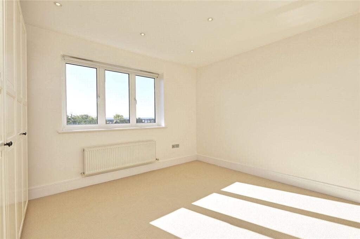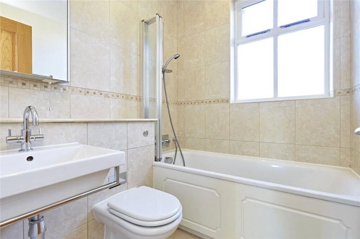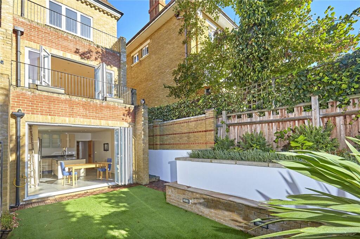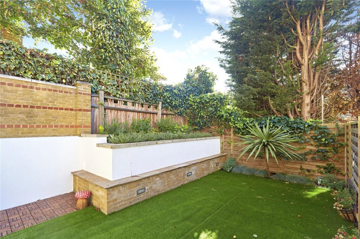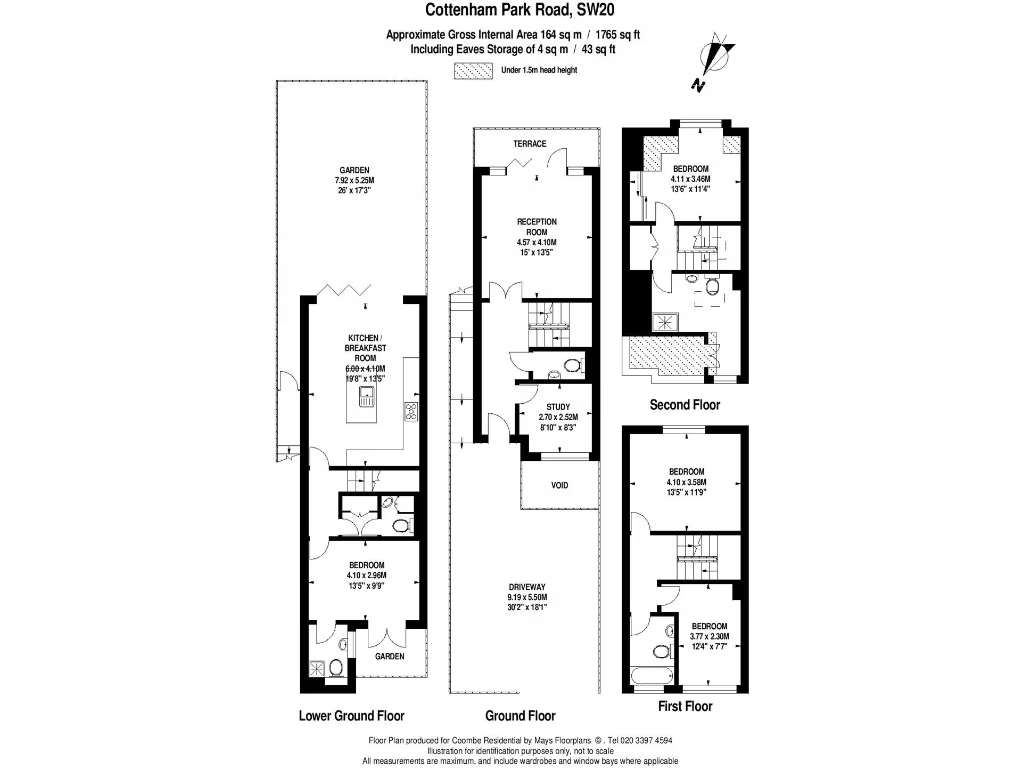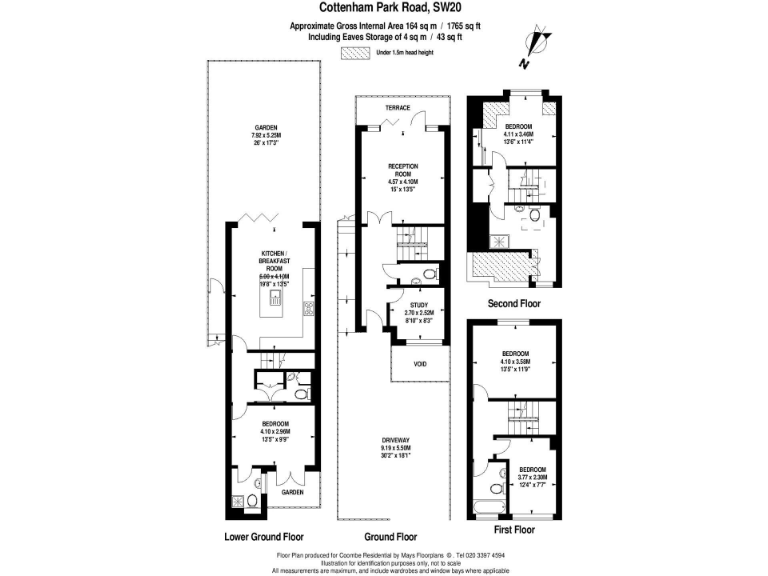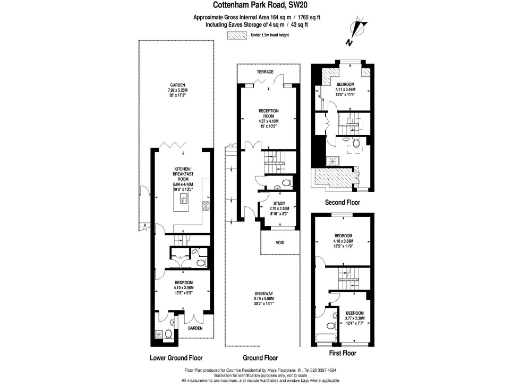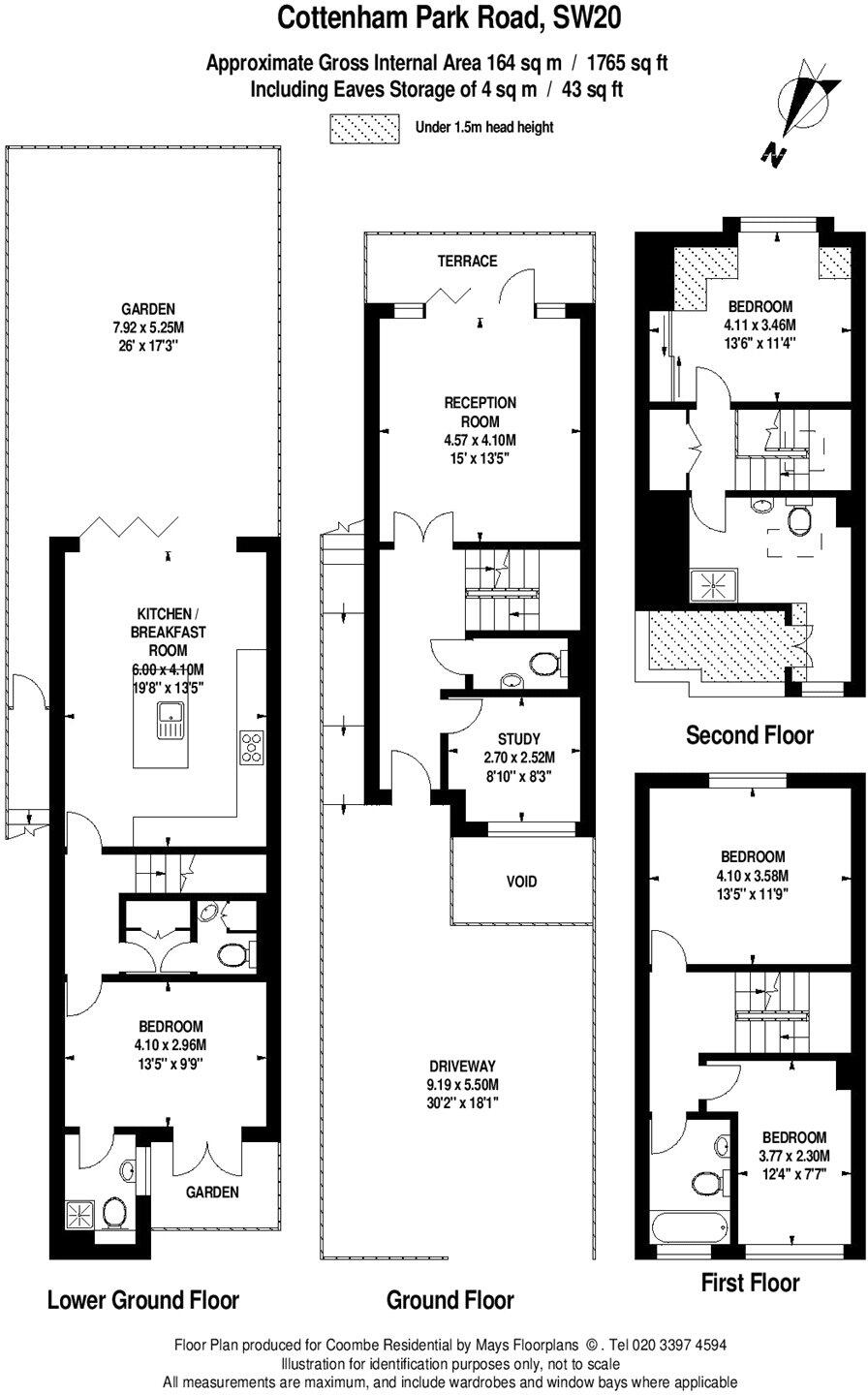Summary - 49, Cottenham Park Road SW20 0SB
4 bed 3 bath Semi-Detached
Spacious multi-level family home with modern fittings and convenient transport links.
Four double bedrooms, three contemporary bathrooms, principal ensuite
Approximately 1,765 sq ft of multi-level living space
Lower-ground bedroom with ensuite; good for guests or rental
Modern fitted kitchen with island and integrated appliances
Bi-fold doors to compact rear garden; low-maintenance astro turf
Off-street driveway parking for one car; small front garden
Built 2003–2006 with double glazing and gas central heating
Tenure unknown and council tax described as quite expensive
This four-bedroom, three-bath townhouse in West Wimbledon offers flexible family living across four levels with around 1,765 sq ft of accommodation. The principal suite occupies the top floor with built-in wardrobes and an ensuite; a lower-ground bedroom also has an ensuite, making the layout useful for older children, guests or rental income. The bright rear reception and kitchen open to a compact, low-maintenance garden via bi-fold doors, and a front mono-block driveway provides off-street parking for one vehicle.
Built in the early 2000s and fitted with double glazing and gas central heating, the house is presented in contemporary finishes: a fitted kitchen with island and integrated appliances, oak-style flooring in the reception and modern bathroom suites. The balcony off the reception room gives an elevated outlook over the garden and beyond towards Holland Park, adding a pleasant outside sitting area on the ground level.
Practical points to note: the plot is modest and the rear garden is compact, so outdoor space is limited for larger family uses. Tenure is currently unknown and council tax is described as quite expensive — both matters to confirm before offer. Overall, this is a well-proportioned townhouse in a very affluent, low-crime area with fast broadband and excellent mobile signal, suited to a family seeking convenient West Wimbledon living or an investor targeting high-demand rental in the area.
Viewing is recommended to appreciate the multi-level plan, built-in storage and the bright kitchen/reception flow.
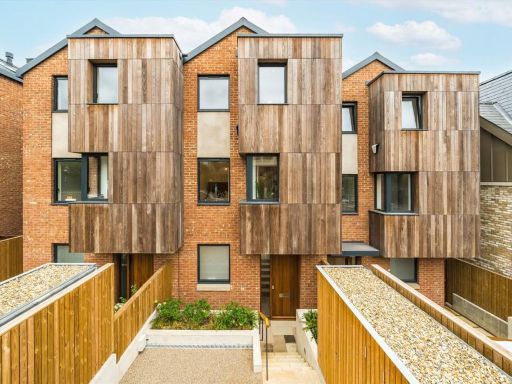 4 bedroom house for sale in Cottenham Park Road, Wimbledon, SW20 — £2,075,000 • 4 bed • 2 bath • 2317 ft²
4 bedroom house for sale in Cottenham Park Road, Wimbledon, SW20 — £2,075,000 • 4 bed • 2 bath • 2317 ft²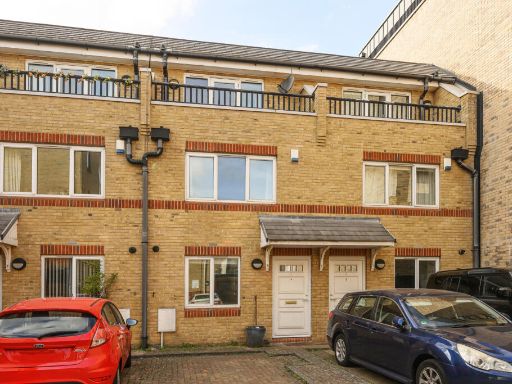 4 bedroom terraced house for sale in Griffiths Road, Wimbledon, London, SW19 — £885,000 • 4 bed • 2 bath • 1416 ft²
4 bedroom terraced house for sale in Griffiths Road, Wimbledon, London, SW19 — £885,000 • 4 bed • 2 bath • 1416 ft²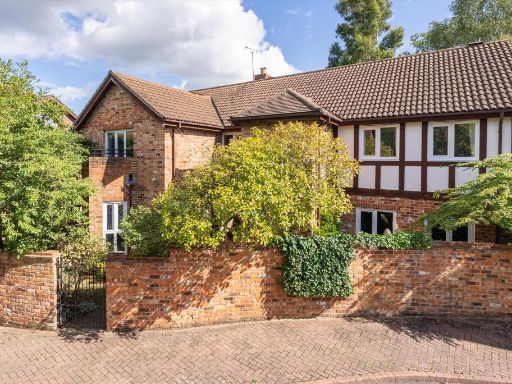 5 bedroom detached house for sale in Grange Park Place, Wimbledon, London, SW20 — £3,750,000 • 5 bed • 3 bath • 3286 ft²
5 bedroom detached house for sale in Grange Park Place, Wimbledon, London, SW20 — £3,750,000 • 5 bed • 3 bath • 3286 ft²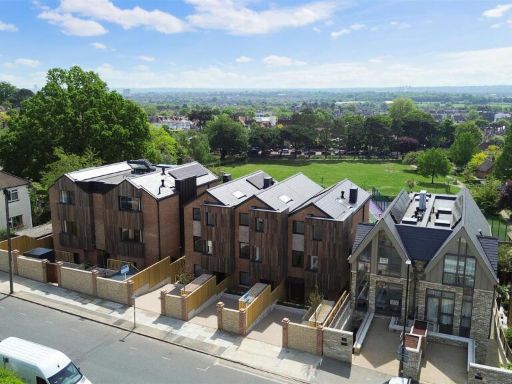 4 bedroom house for sale in Cottenham Park Road, Wimbledon, SW20 — £2,075,000 • 4 bed • 2 bath • 2530 ft²
4 bedroom house for sale in Cottenham Park Road, Wimbledon, SW20 — £2,075,000 • 4 bed • 2 bath • 2530 ft²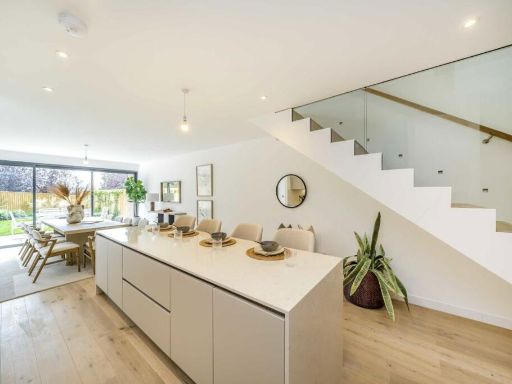 4 bedroom terraced house for sale in Cottenham Park Road, Wimbledon, SW20 — £2,075,000 • 4 bed • 2 bath • 2379 ft²
4 bedroom terraced house for sale in Cottenham Park Road, Wimbledon, SW20 — £2,075,000 • 4 bed • 2 bath • 2379 ft²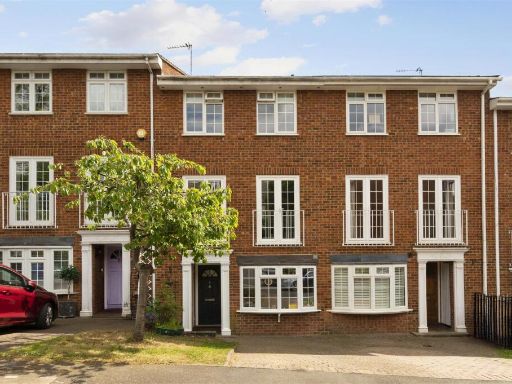 3 bedroom terraced house for sale in Cumberland Close, Wimbledon, SW20 — £1,200,000 • 3 bed • 2 bath • 1317 ft²
3 bedroom terraced house for sale in Cumberland Close, Wimbledon, SW20 — £1,200,000 • 3 bed • 2 bath • 1317 ft²