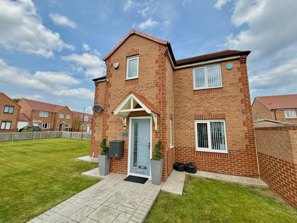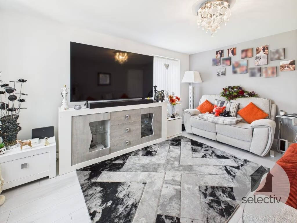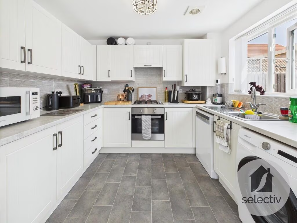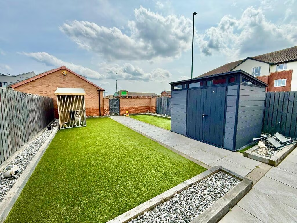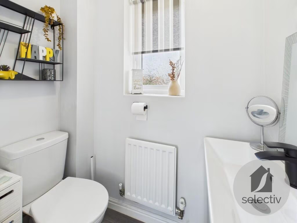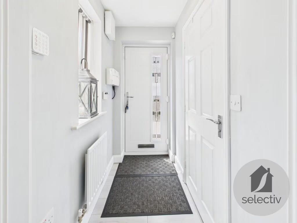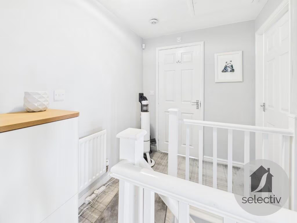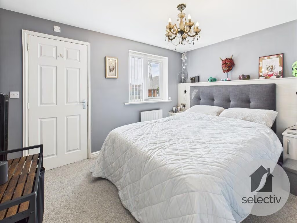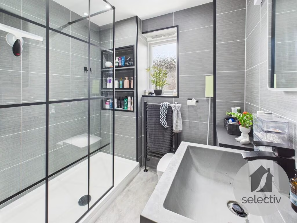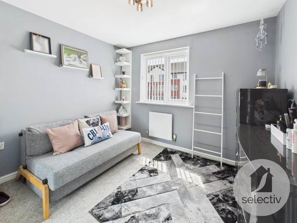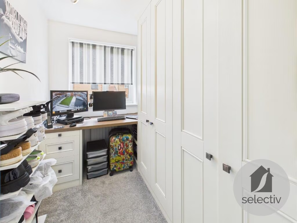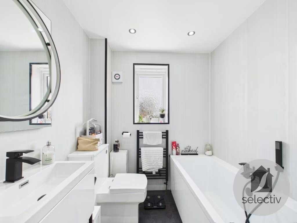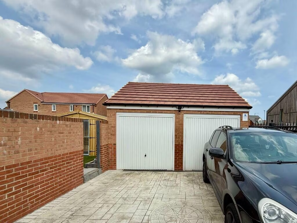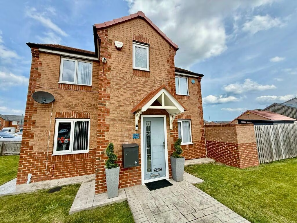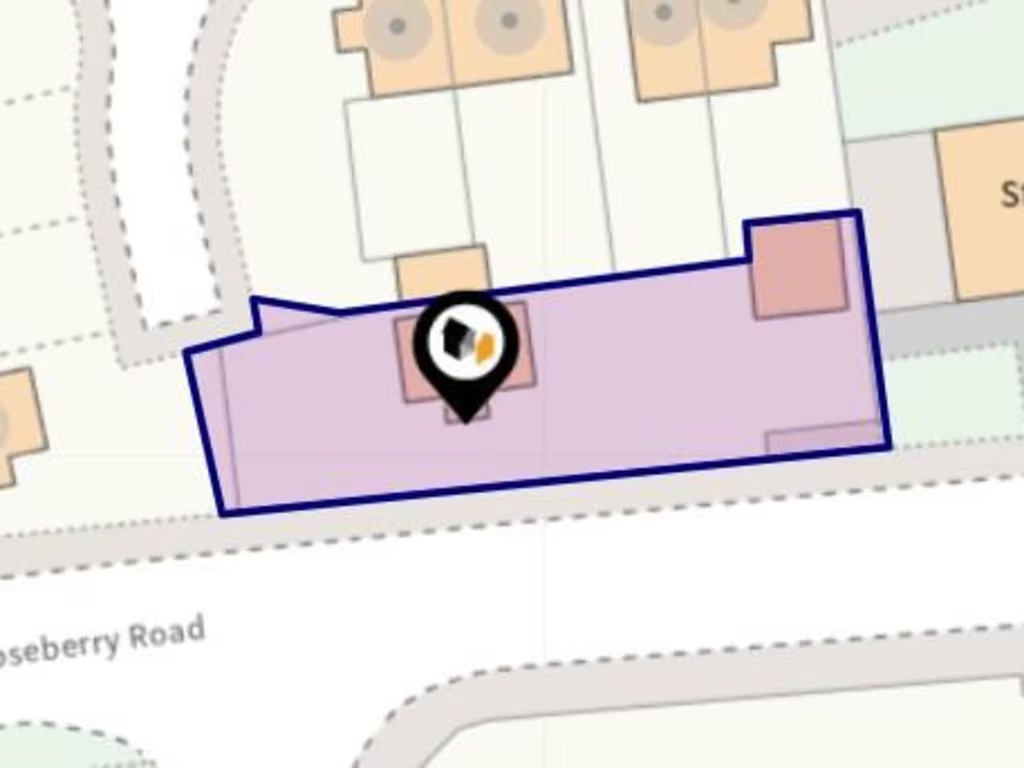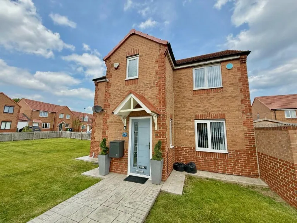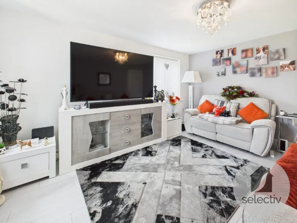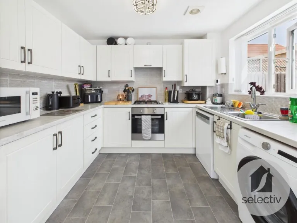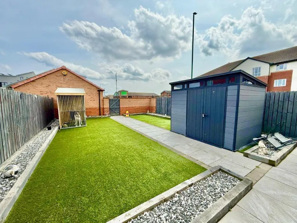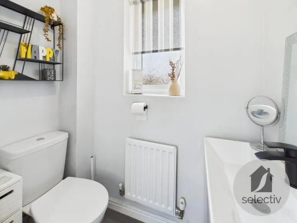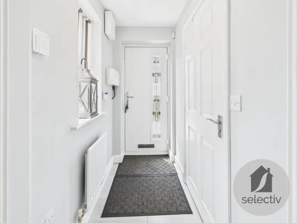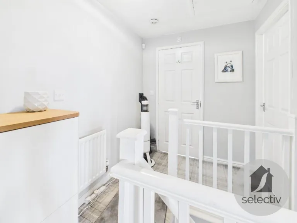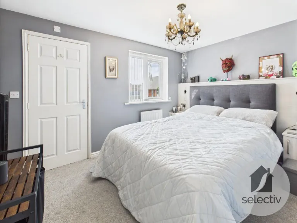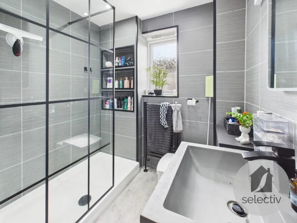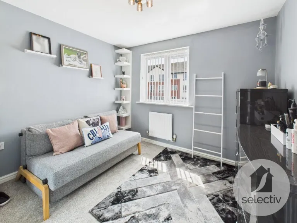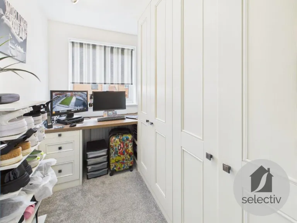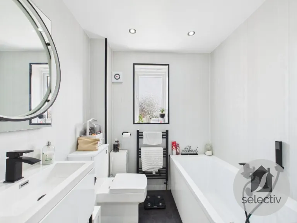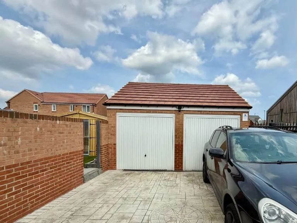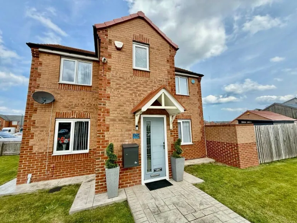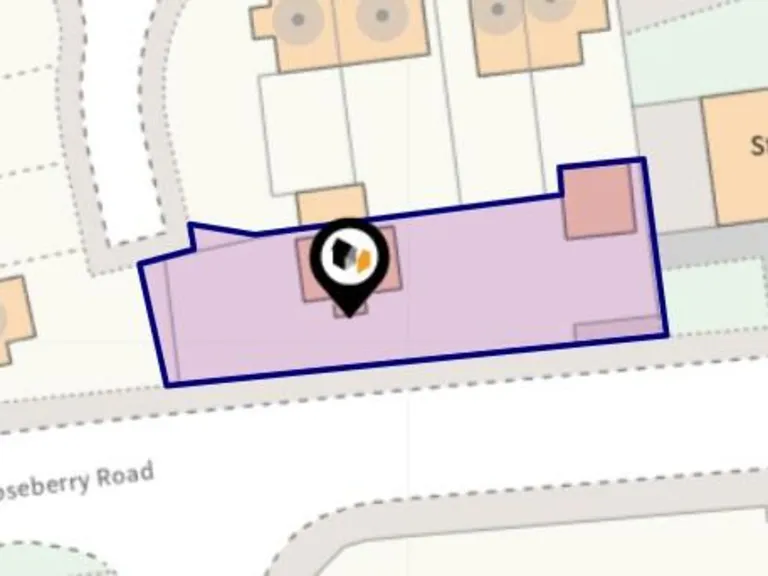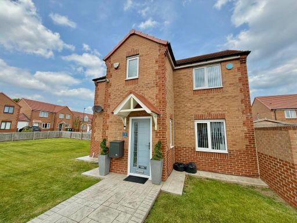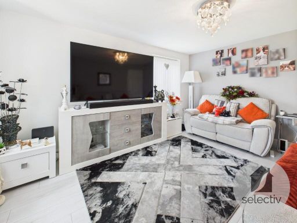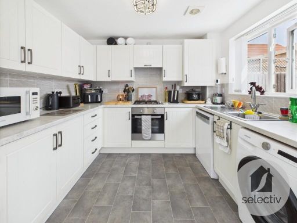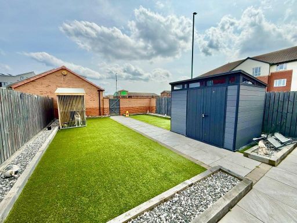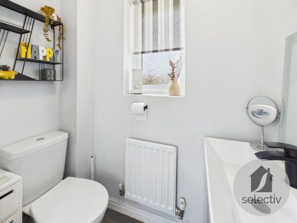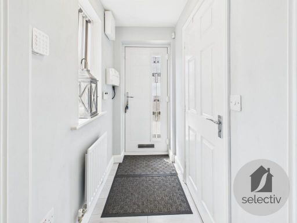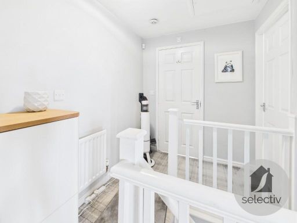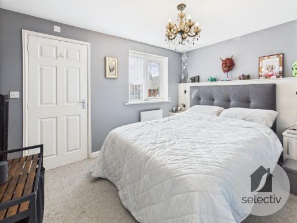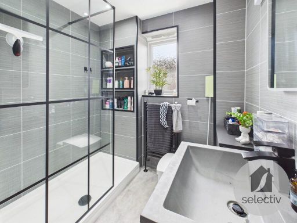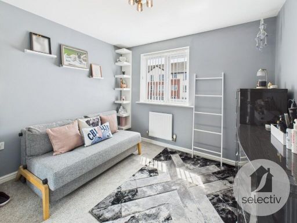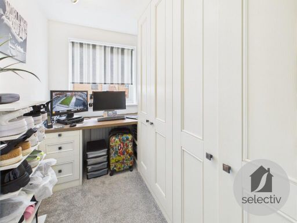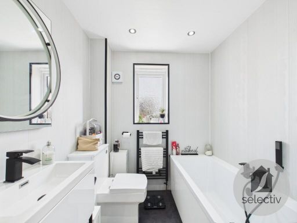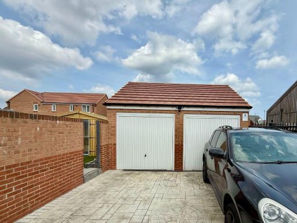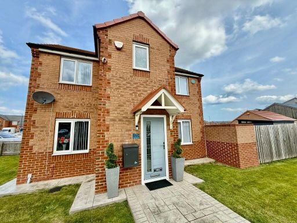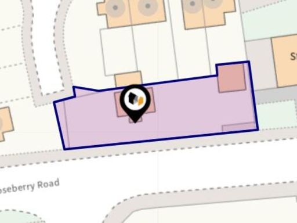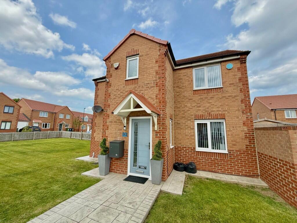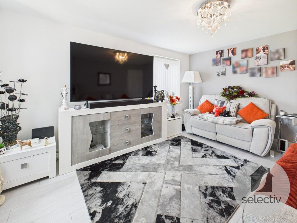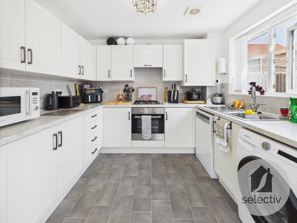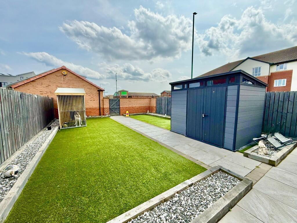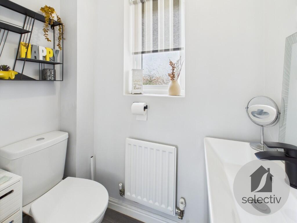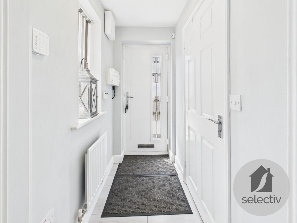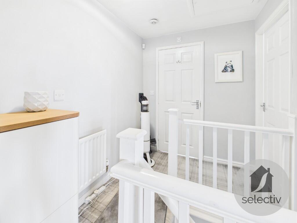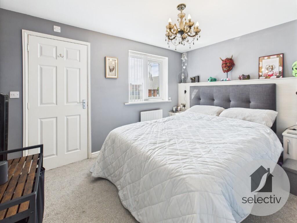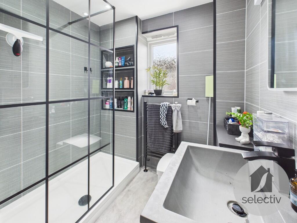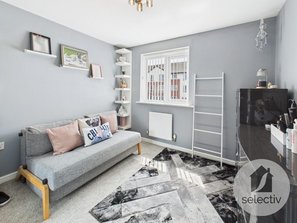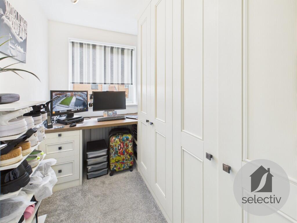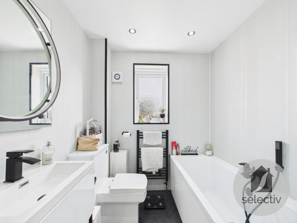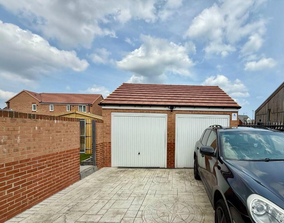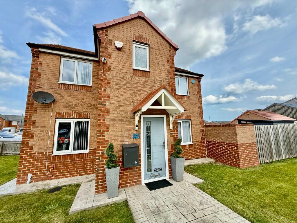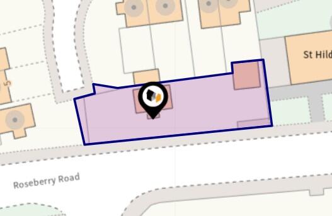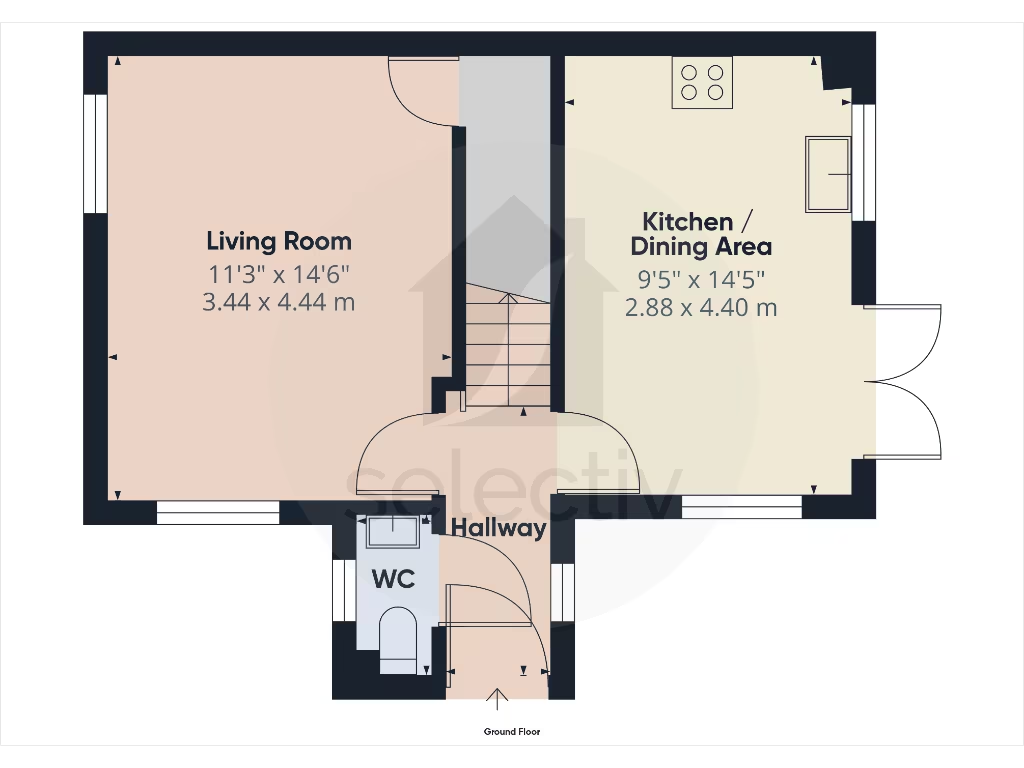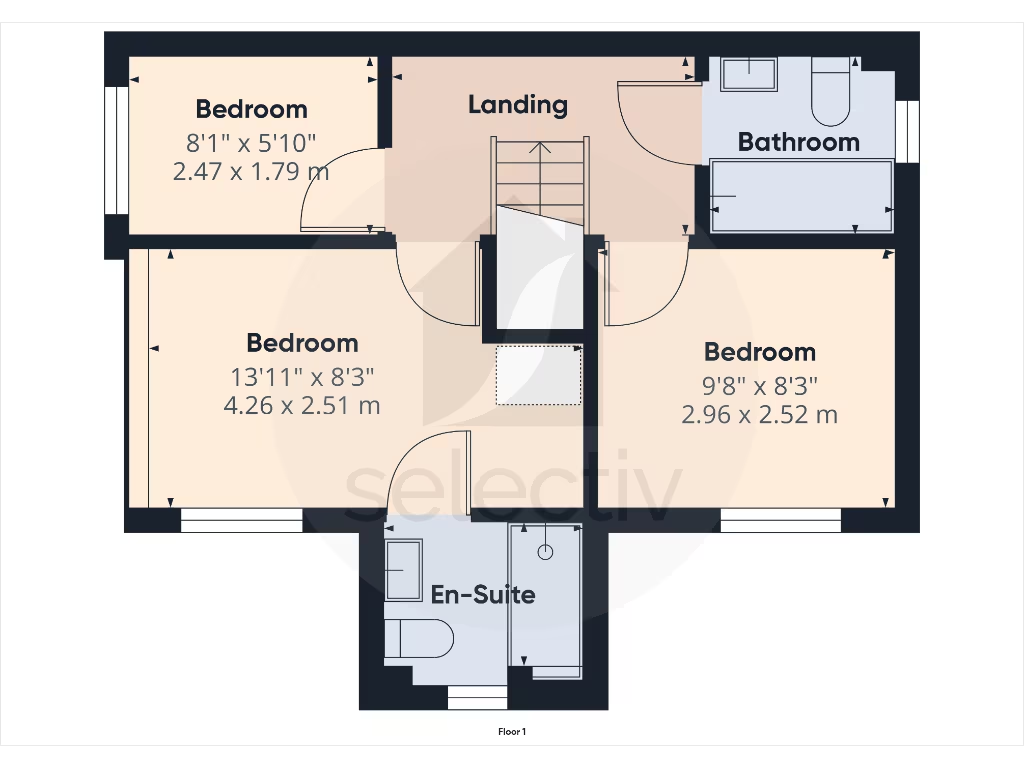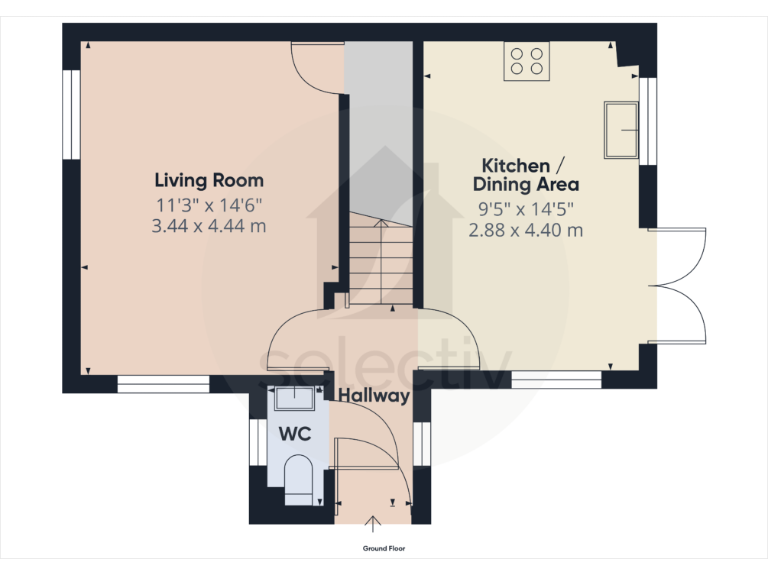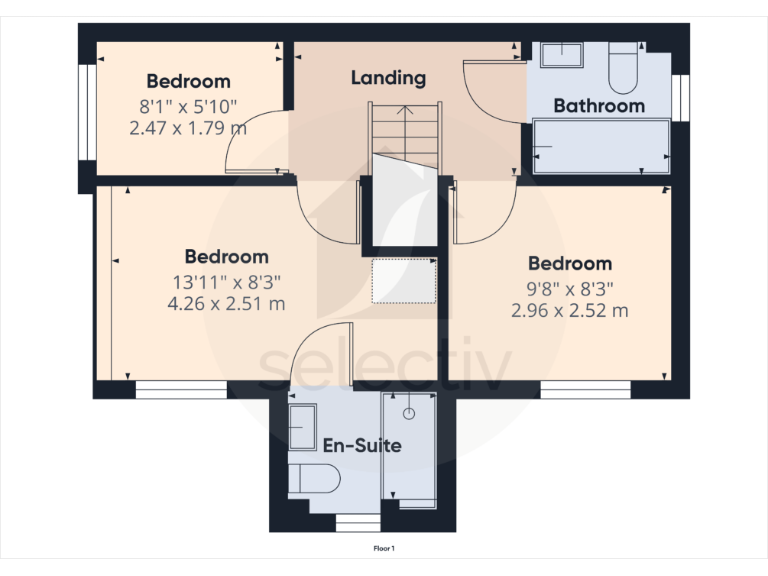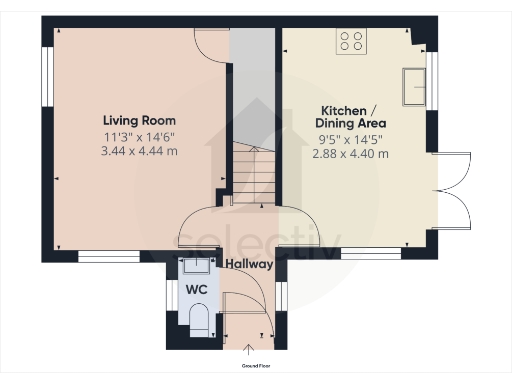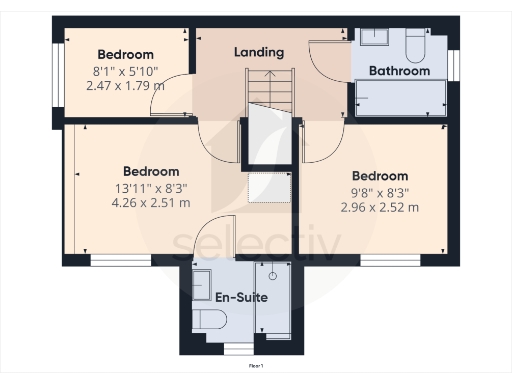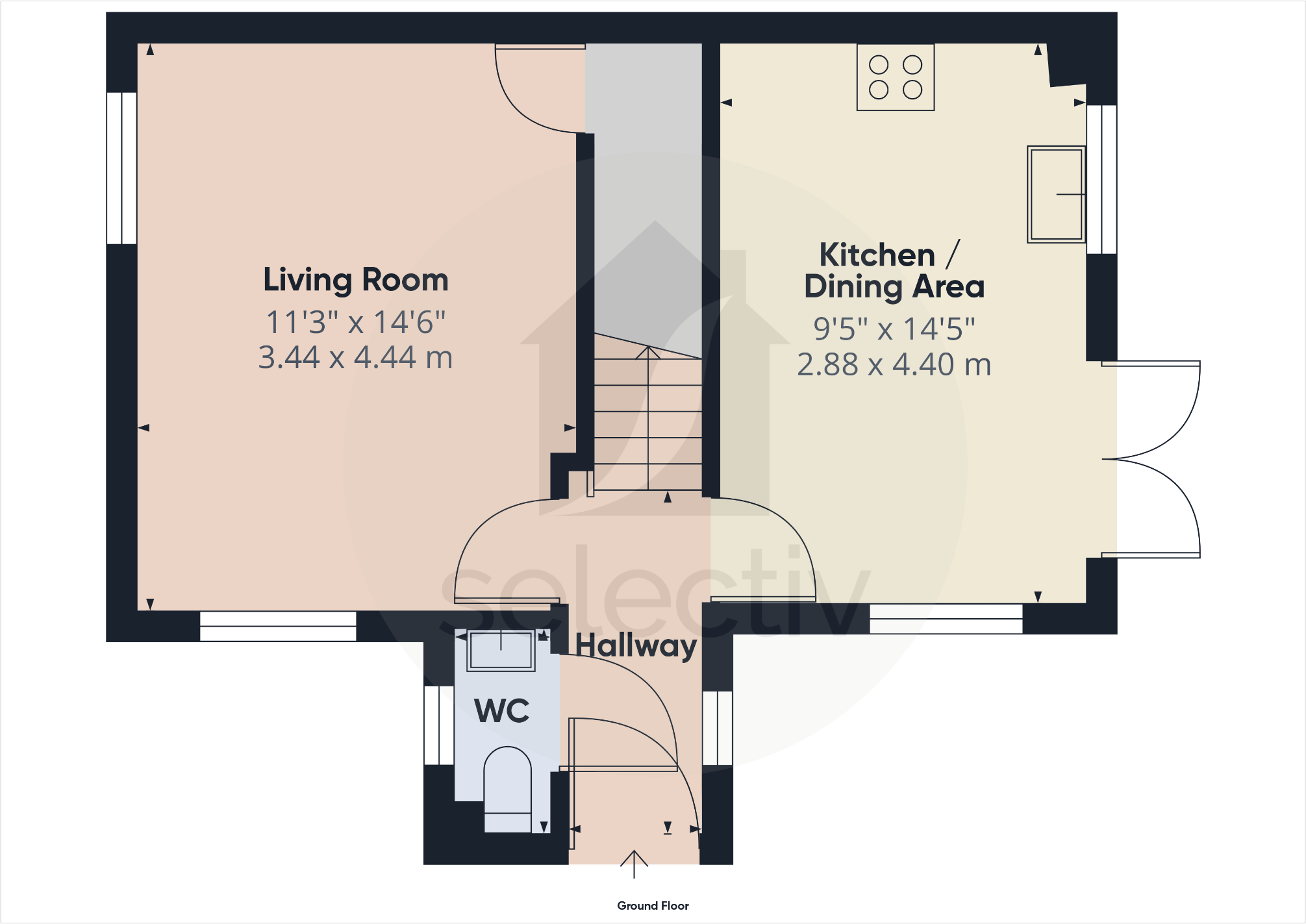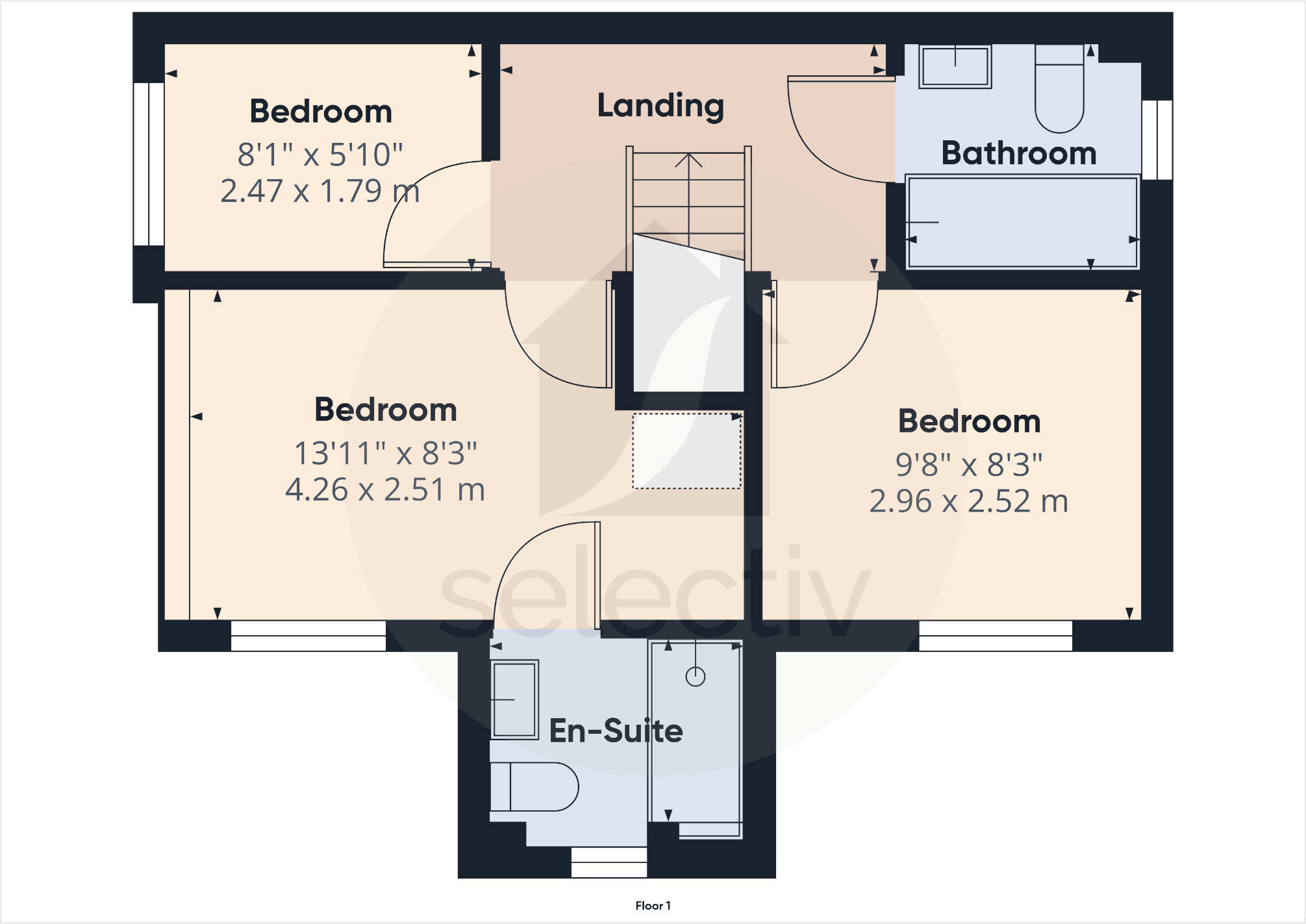Summary - ST. HILDAS CHURCH, ROSEBERRY ROAD TS10 4AW
3 bed 2 bath Detached
Spacious plot, compact living — perfect for families seeking secure gardens and parking.
Corner plot with large landscaped rear garden and low-maintenance planting
Detached double garage plus concrete-imprint double-width driveway and secure double gates
Master bedroom with luxury en-suite; two further bedrooms and family bathroom
Open-plan kitchen/dining with French doors to garden—good for entertaining
Modest overall internal size (approx 542 sq ft) — compact room proportions
Freehold tenure, excellent mobile signal and fast broadband throughout
Local area: very deprived ward and higher recorded crime levels
Nearby schools include an Outstanding primary and several Good-rated secondaries
Set on a prominent corner plot, this three-bedroom detached home offers an unusually large garden and a detached double garage—rare for the area. The house is arranged in a traditional layout with an open-plan kitchen/dining area opening onto a low-maintenance landscaped rear garden, providing practical space for family life and entertaining. A master bedroom with en-suite and two further bedrooms suit a growing household.
Practical conveniences include a concrete-imprint double-width driveway with secure double gates, freehold tenure, excellent mobile signal and fast broadband—useful for home working and streaming. The property has a modest total floor area (approximately 542 sq ft), so it’s best suited to buyers seeking efficient, well-laid-out accommodation rather than expansive interiors.
Important local considerations: the immediate area records higher crime levels and sits within a very deprived ward. These social indicators are factual factors for families to weigh, especially when considering schooling, safety and long-term resale. On the positive side, several well-rated primary and secondary schools are nearby, including an Outstanding primary.
Detached homes on sizeable plots are uncommon locally; this house will appeal to families wanting outside space, off-street parking and a ready-to-move-into garden. Buyers should view to assess room proportions and neighbourhood suitability in person.
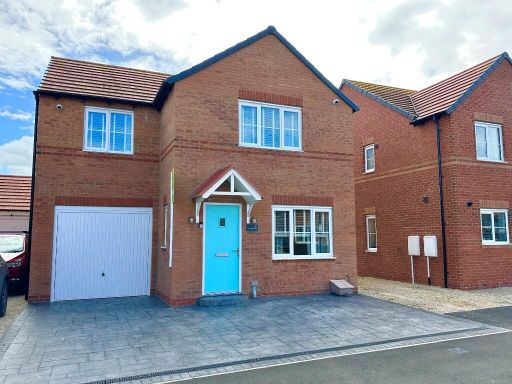 3 bedroom detached house for sale in Ryehills Close, Redcar, North Yorkshire, TS10 — £215,000 • 3 bed • 2 bath • 550 ft²
3 bedroom detached house for sale in Ryehills Close, Redcar, North Yorkshire, TS10 — £215,000 • 3 bed • 2 bath • 550 ft²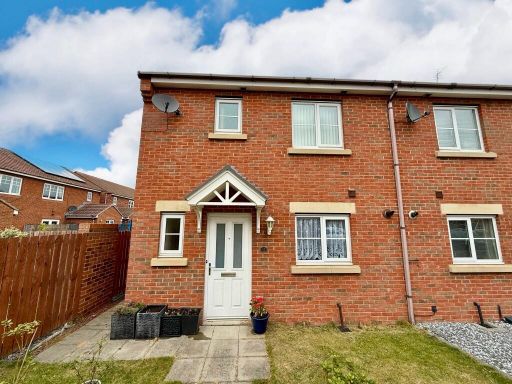 3 bedroom semi-detached house for sale in Falmouth Close, Redcar, North Yorkshire, TS10 — £150,000 • 3 bed • 2 bath • 592 ft²
3 bedroom semi-detached house for sale in Falmouth Close, Redcar, North Yorkshire, TS10 — £150,000 • 3 bed • 2 bath • 592 ft²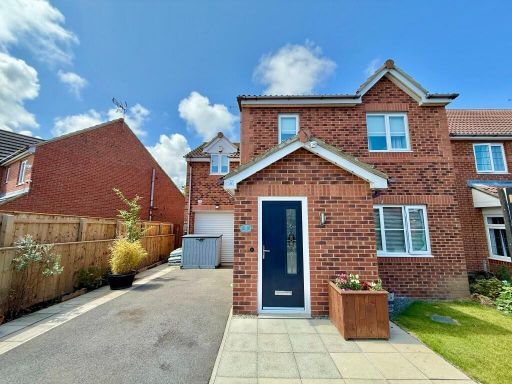 3 bedroom detached house for sale in Lowestoft Way, Redcar, North Yorkshire, TS10 — £225,000 • 3 bed • 2 bath • 907 ft²
3 bedroom detached house for sale in Lowestoft Way, Redcar, North Yorkshire, TS10 — £225,000 • 3 bed • 2 bath • 907 ft²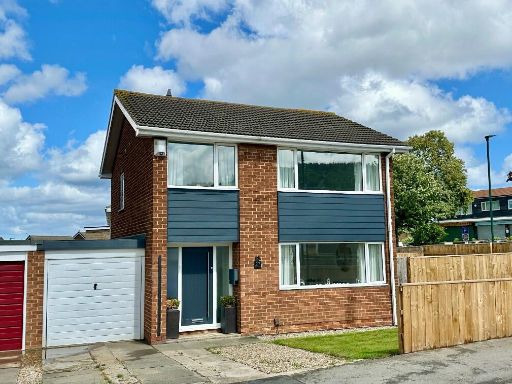 3 bedroom detached house for sale in Birkdale Road, New Marske, TS11 — £205,000 • 3 bed • 1 bath • 422 ft²
3 bedroom detached house for sale in Birkdale Road, New Marske, TS11 — £205,000 • 3 bed • 1 bath • 422 ft² 4 bedroom detached house for sale in Foxglove Close, Redcar, TS10 — £265,000 • 4 bed • 3 bath • 1045 ft²
4 bedroom detached house for sale in Foxglove Close, Redcar, TS10 — £265,000 • 4 bed • 3 bath • 1045 ft²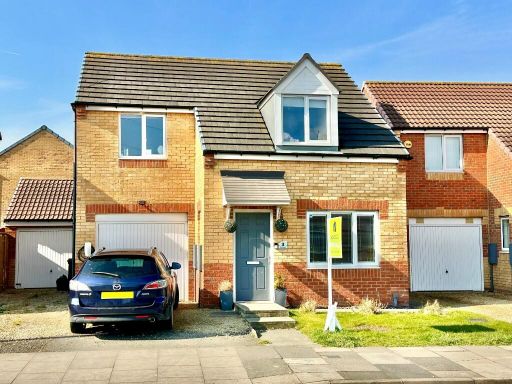 3 bedroom detached house for sale in Tamar Mews, Redcar, North Yorkshire, TS10 — £160,000 • 3 bed • 2 bath • 991 ft²
3 bedroom detached house for sale in Tamar Mews, Redcar, North Yorkshire, TS10 — £160,000 • 3 bed • 2 bath • 991 ft²