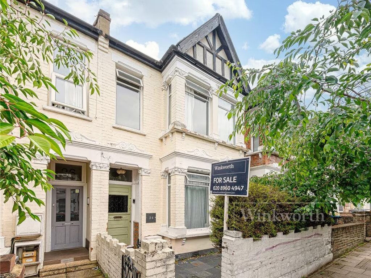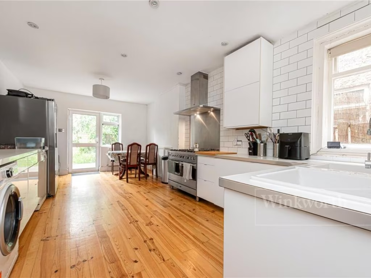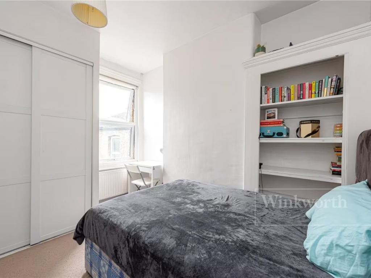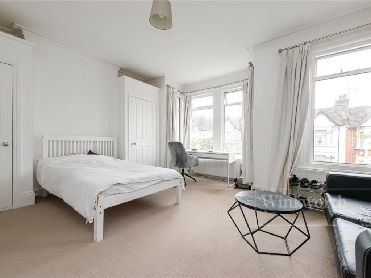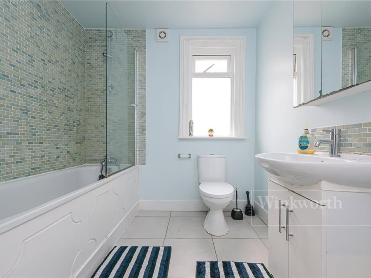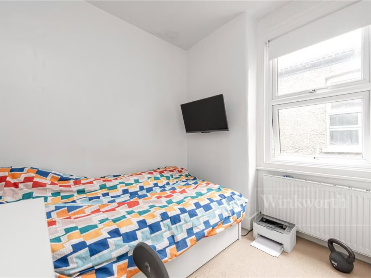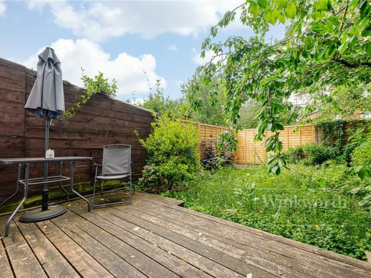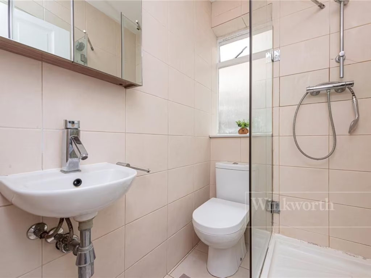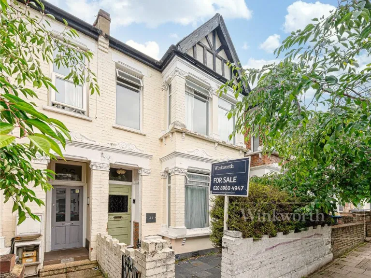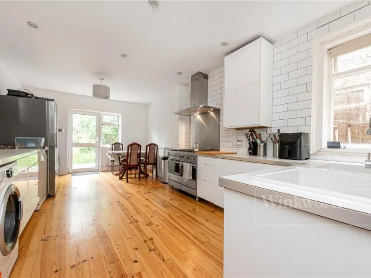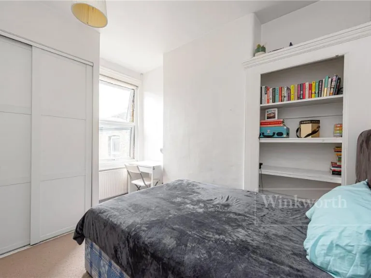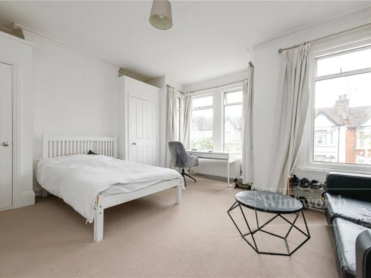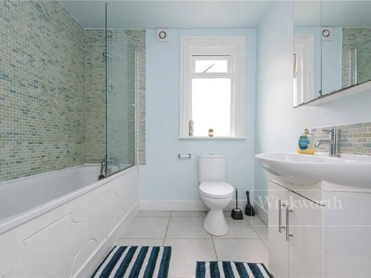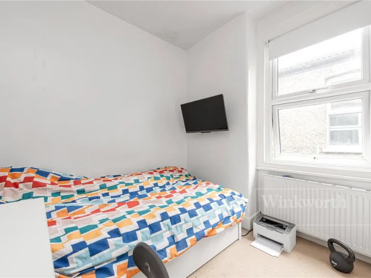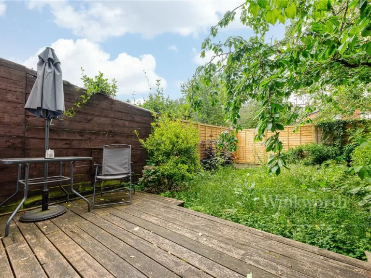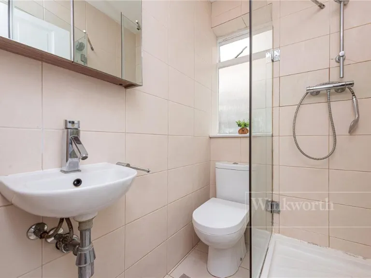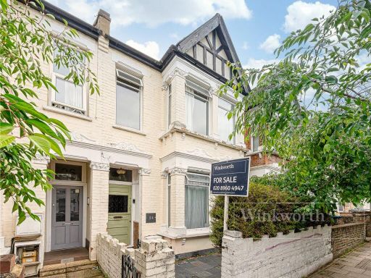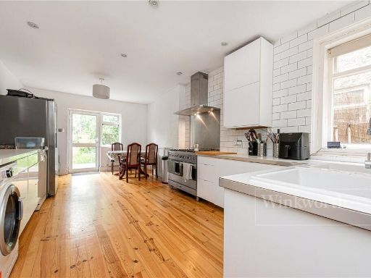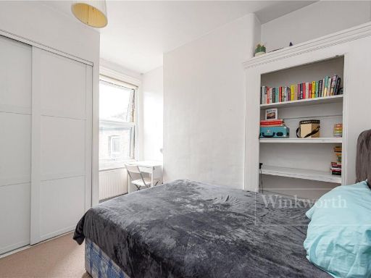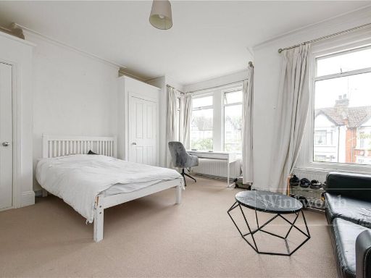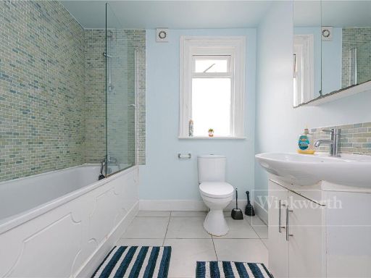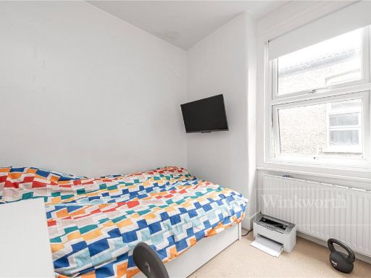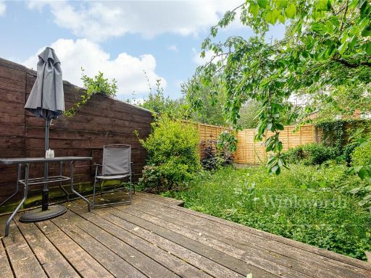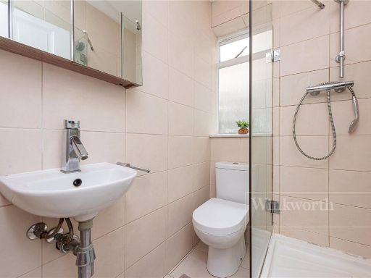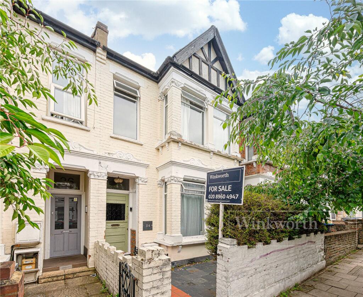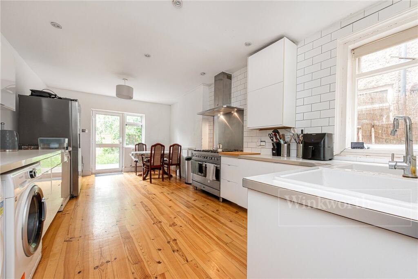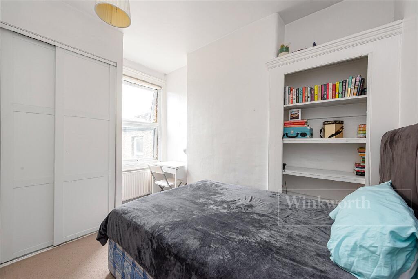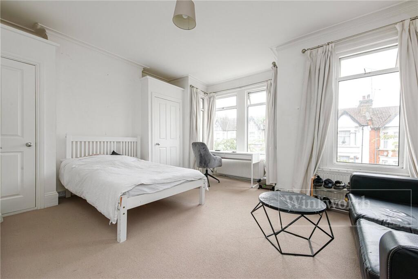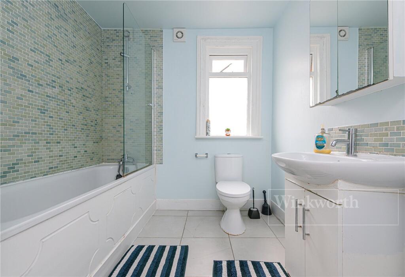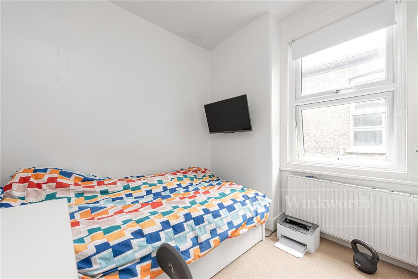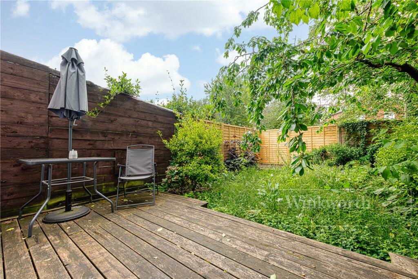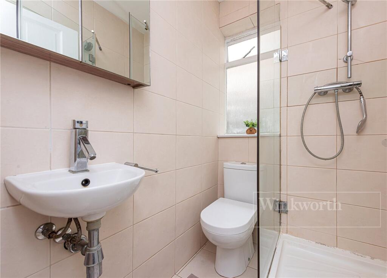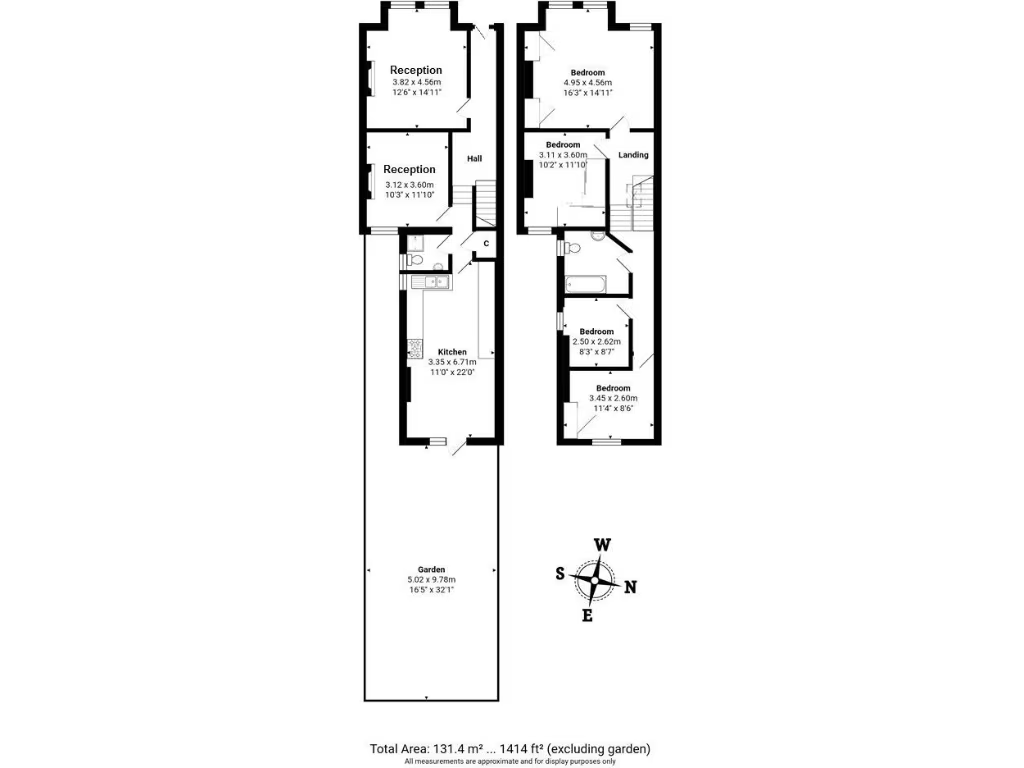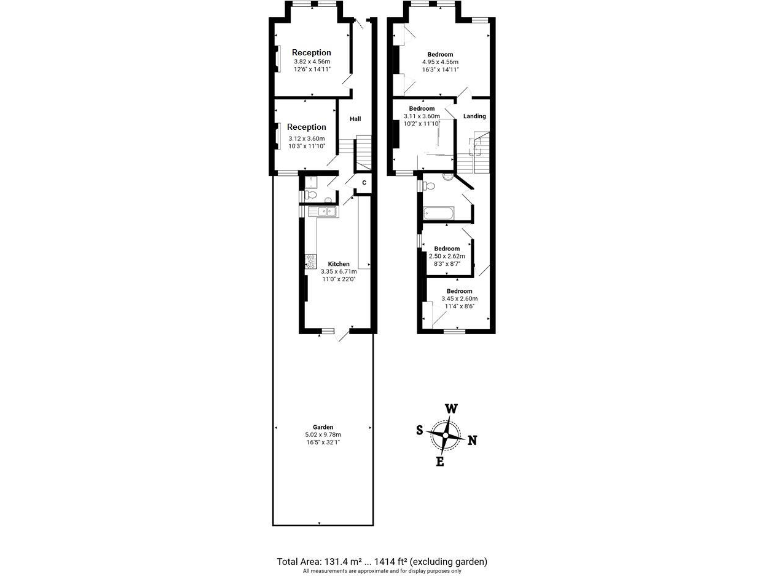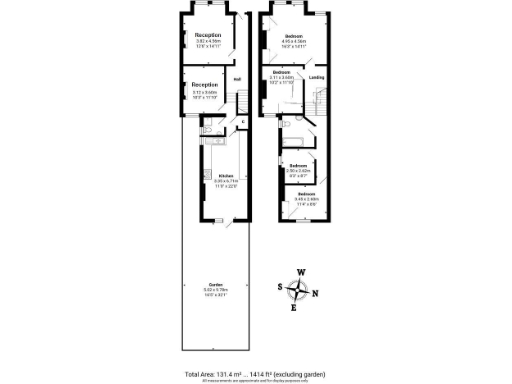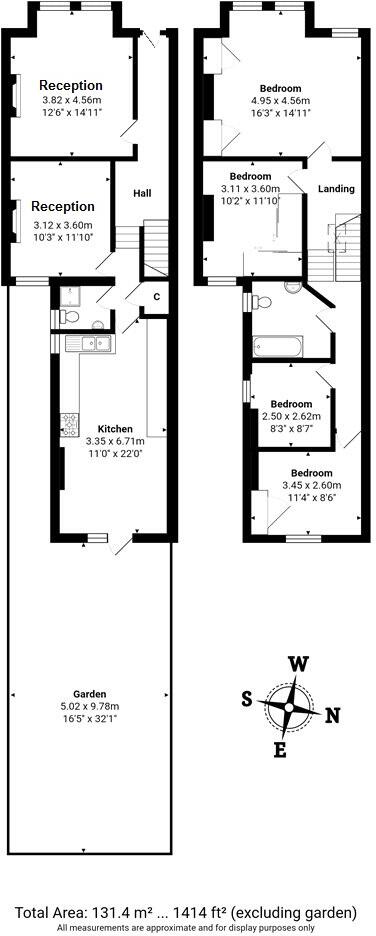Summary - 34, ST JOHNS AVENUE NW10 4EE
4 bed 1 bath Terraced
Bright kitchen/diner with garden and extension potential (STPP).
Four bedrooms with flexible front and rear room layout
A spacious Victorian mid-terrace arranged over multiple floors, this four-bedroom house delivers generous room proportions and high ceilings typical of period stock. The bright kitchen/diner opens directly onto an east-facing garden, and two reception rooms at the front give flexible living and dining options for family life.
There is clear scope to add value: loft conversion and a side-return extension are possible subject to planning (STPP), and several neighbours have completed similar works. The property is sold freehold and chain free, making it straightforward for buyers wanting to move quickly or undertake improvements.
Practical realities are stated plainly. Accommodation includes a single family bathroom and a smaller fourth bedroom suitable for an office or nursery. The building is original solid-brick construction and likely lacks modern wall insulation, so refurbishment or upgrading of fabric and services should be budgeted for. The surrounding area has higher crime rates and notable deprivation indicators, which may influence buyer choice and insurance costs.
Positioning is convenient for families: Maple Walk School and several primary and secondary schools are nearby, Roundwood Park provides local green space, and Willesden Junction offers excellent transport links across London. For purchasers seeking a period family home with immediate liveability and sensible scope for extension, this property presents a practical blank canvas.
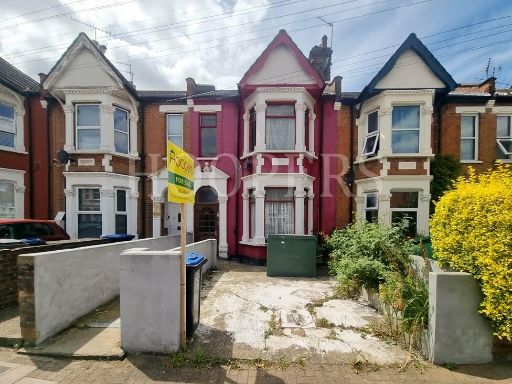 4 bedroom terraced house for sale in St Johns Avenue, London, NW10 — £700,000 • 4 bed • 2 bath • 1615 ft²
4 bedroom terraced house for sale in St Johns Avenue, London, NW10 — £700,000 • 4 bed • 2 bath • 1615 ft²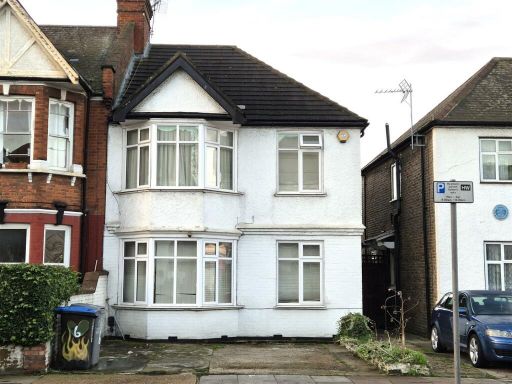 4 bedroom end of terrace house for sale in Wrottesley Road, Kensal Rise (Borders), NW10 5YL, NW10 — £1,290,000 • 4 bed • 1 bath • 1529 ft²
4 bedroom end of terrace house for sale in Wrottesley Road, Kensal Rise (Borders), NW10 5YL, NW10 — £1,290,000 • 4 bed • 1 bath • 1529 ft²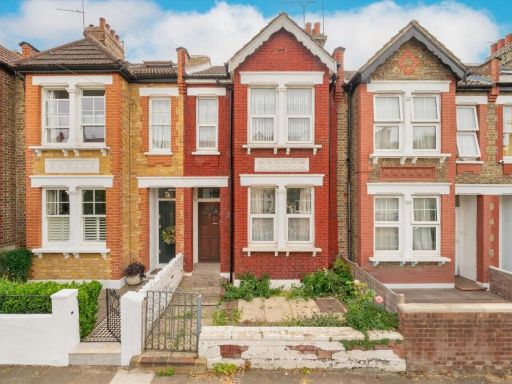 3 bedroom terraced house for sale in Harlesden Gardens, Willesden Green, NW10 — £725,000 • 3 bed • 1 bath • 1109 ft²
3 bedroom terraced house for sale in Harlesden Gardens, Willesden Green, NW10 — £725,000 • 3 bed • 1 bath • 1109 ft²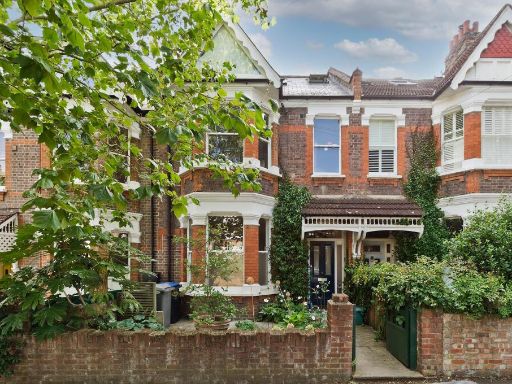 5 bedroom terraced house for sale in Dundonald Road, Queens Park, NW10 — £2,400,000 • 5 bed • 4 bath • 2510 ft²
5 bedroom terraced house for sale in Dundonald Road, Queens Park, NW10 — £2,400,000 • 5 bed • 4 bath • 2510 ft²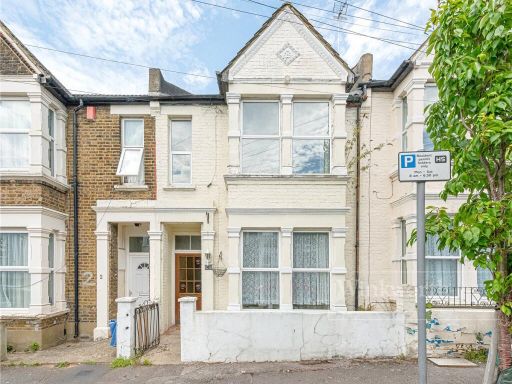 3 bedroom terraced house for sale in Minet Gardens, London, NW10 — £650,000 • 3 bed • 1 bath • 1344 ft²
3 bedroom terraced house for sale in Minet Gardens, London, NW10 — £650,000 • 3 bed • 1 bath • 1344 ft²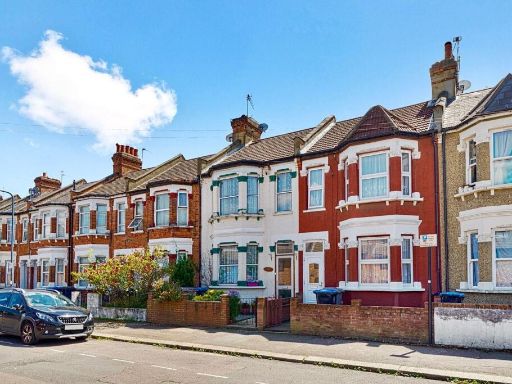 4 bedroom house for sale in Alric Avenue, Harlesden, NW10 — £515,000 • 4 bed • 1 bath • 1120 ft²
4 bedroom house for sale in Alric Avenue, Harlesden, NW10 — £515,000 • 4 bed • 1 bath • 1120 ft²