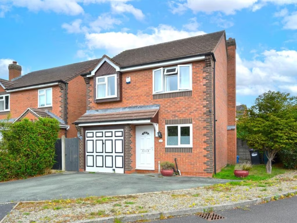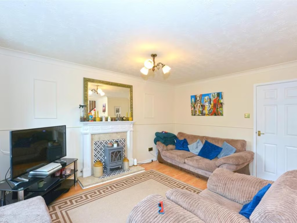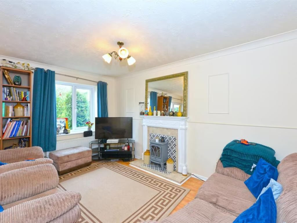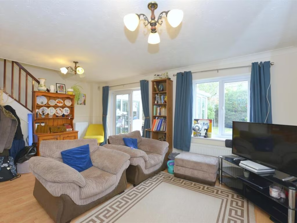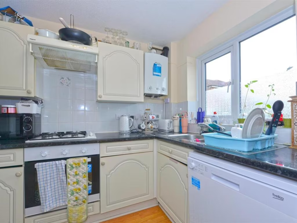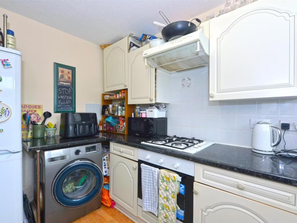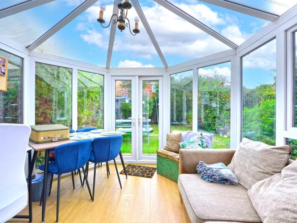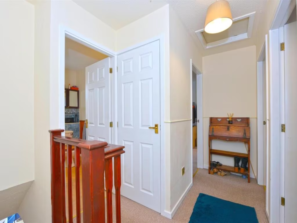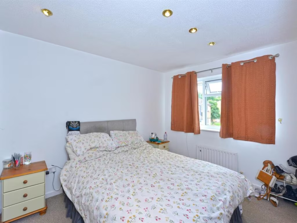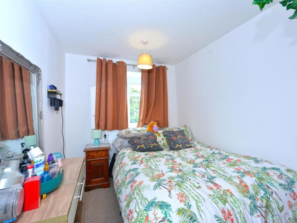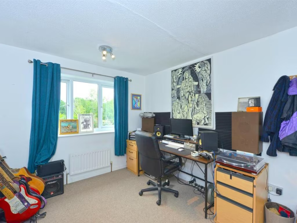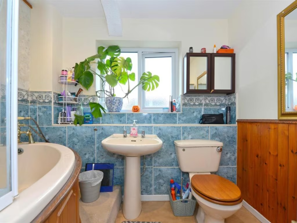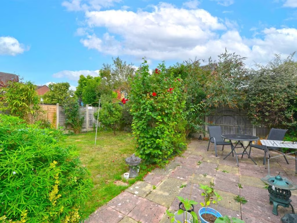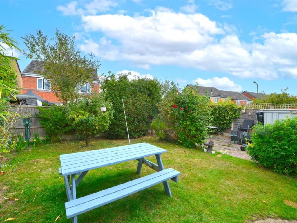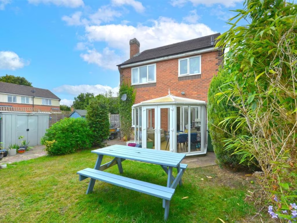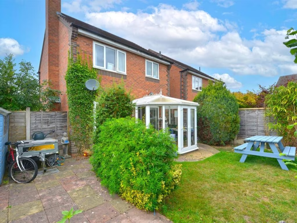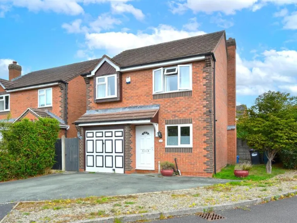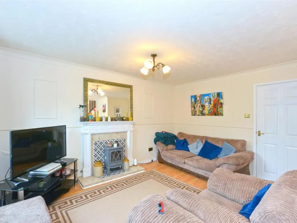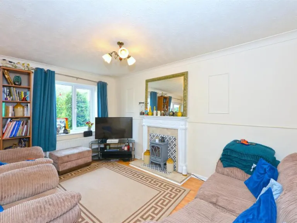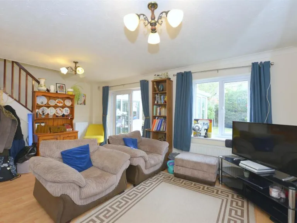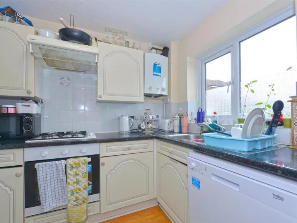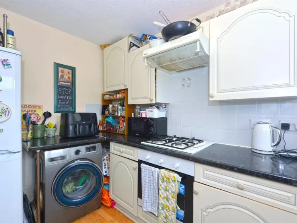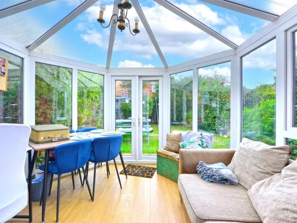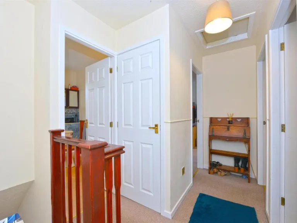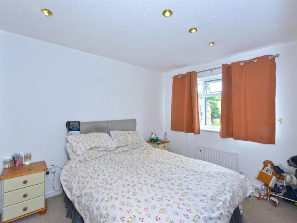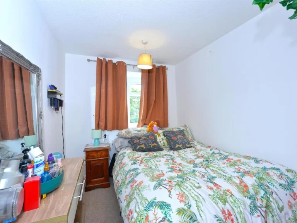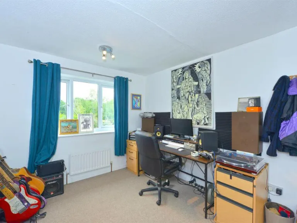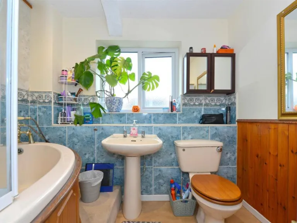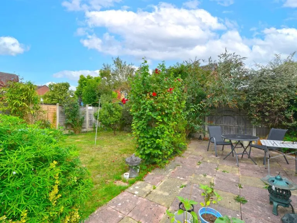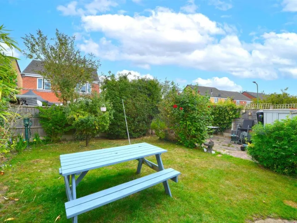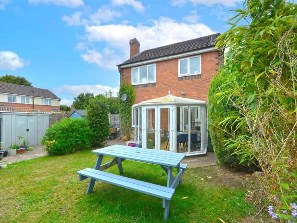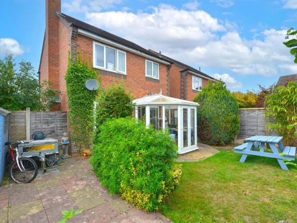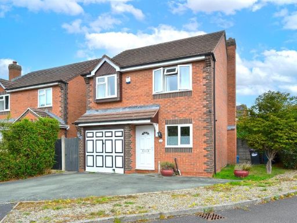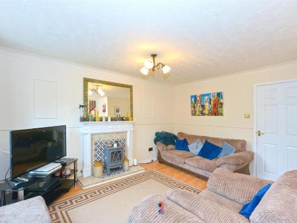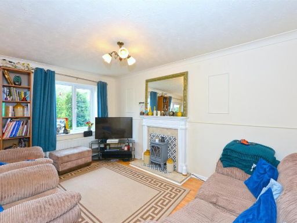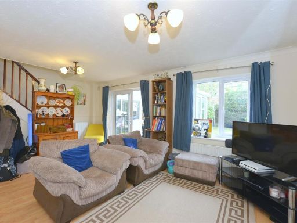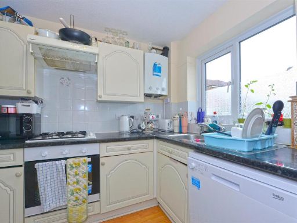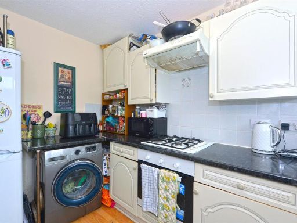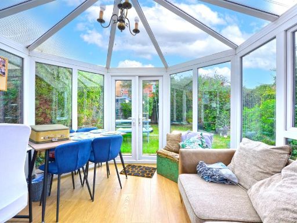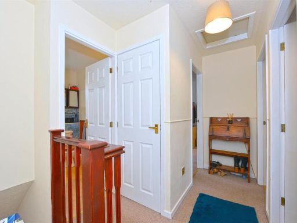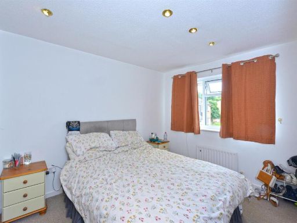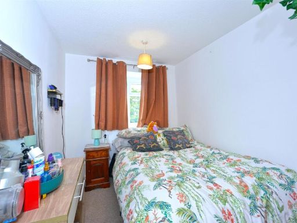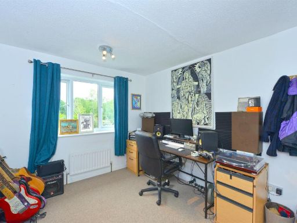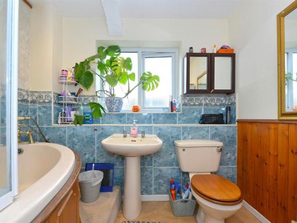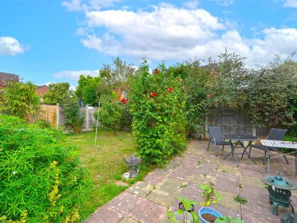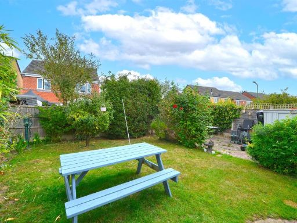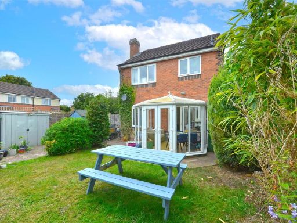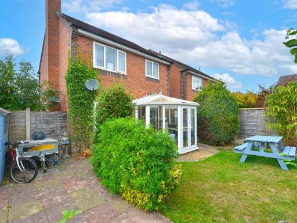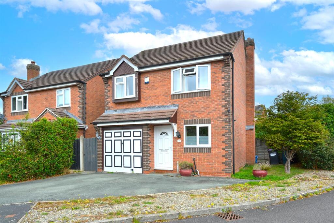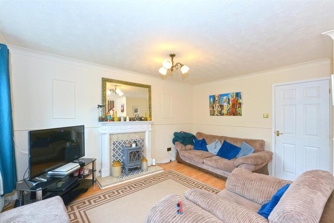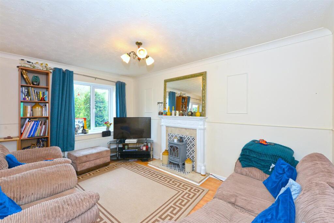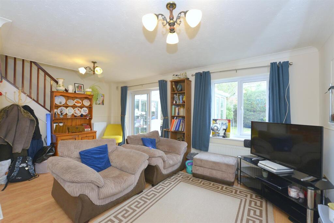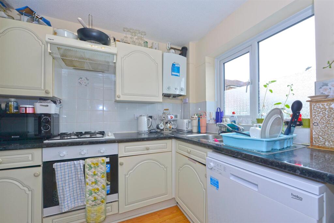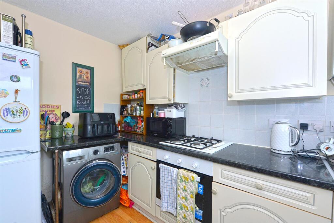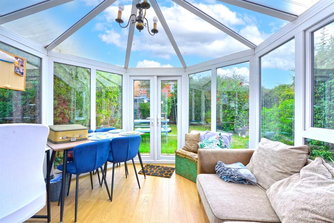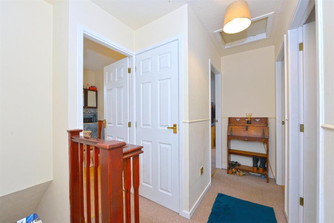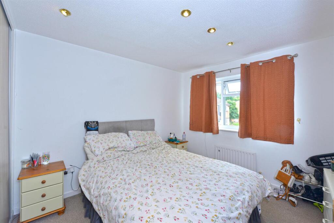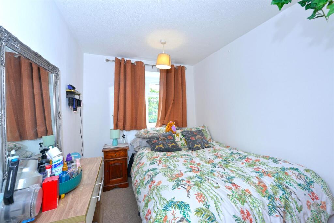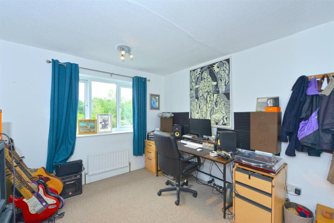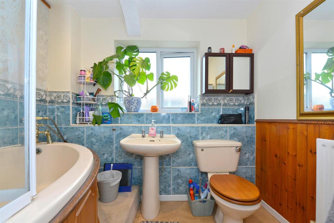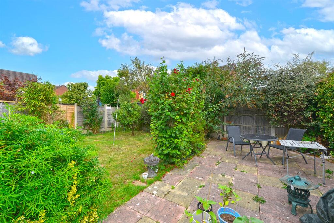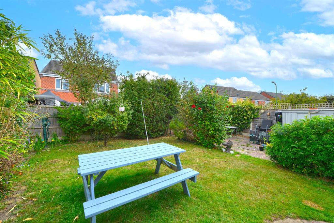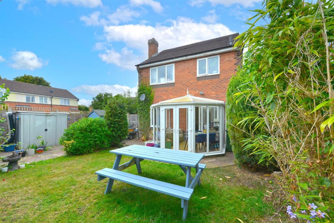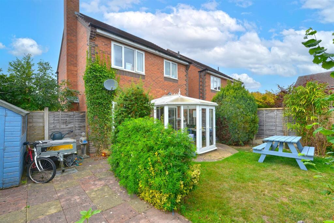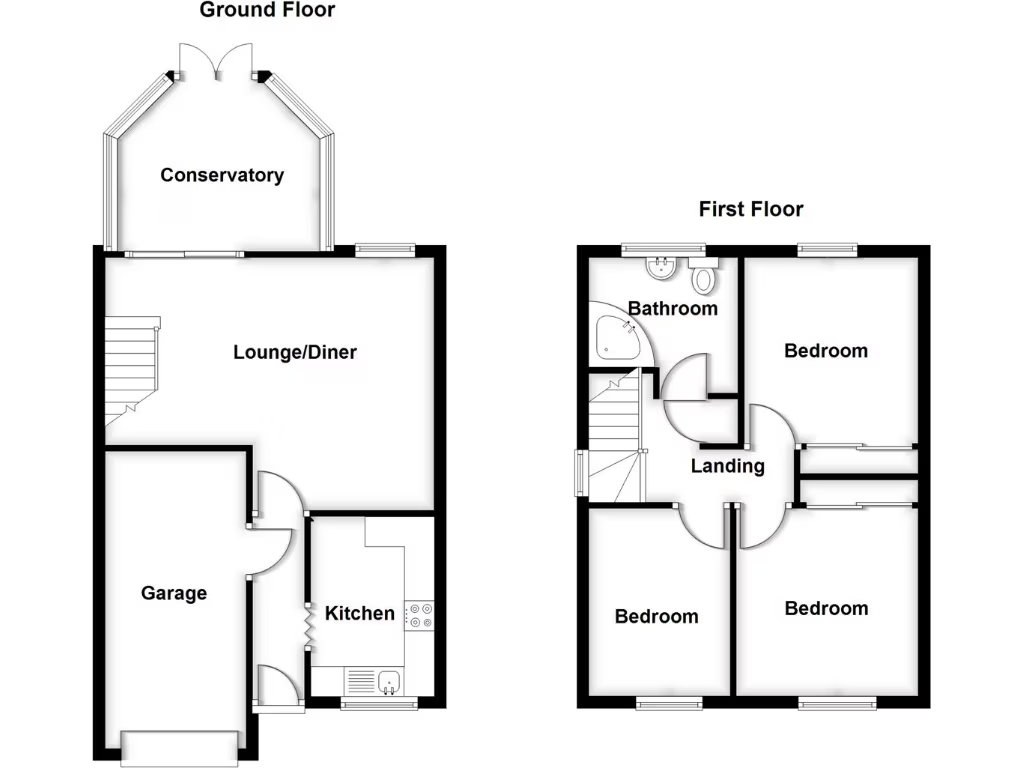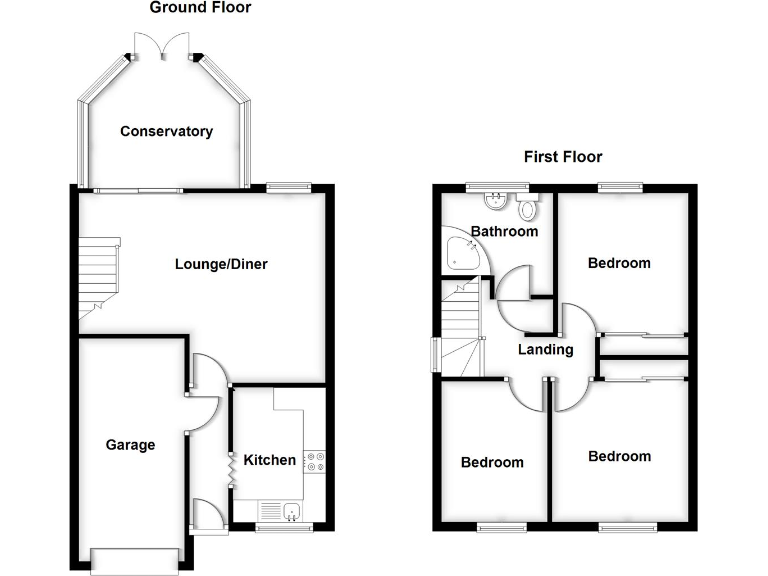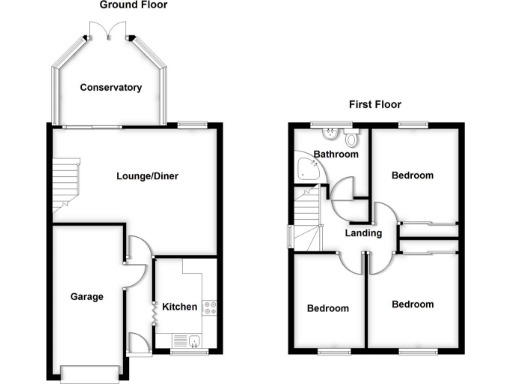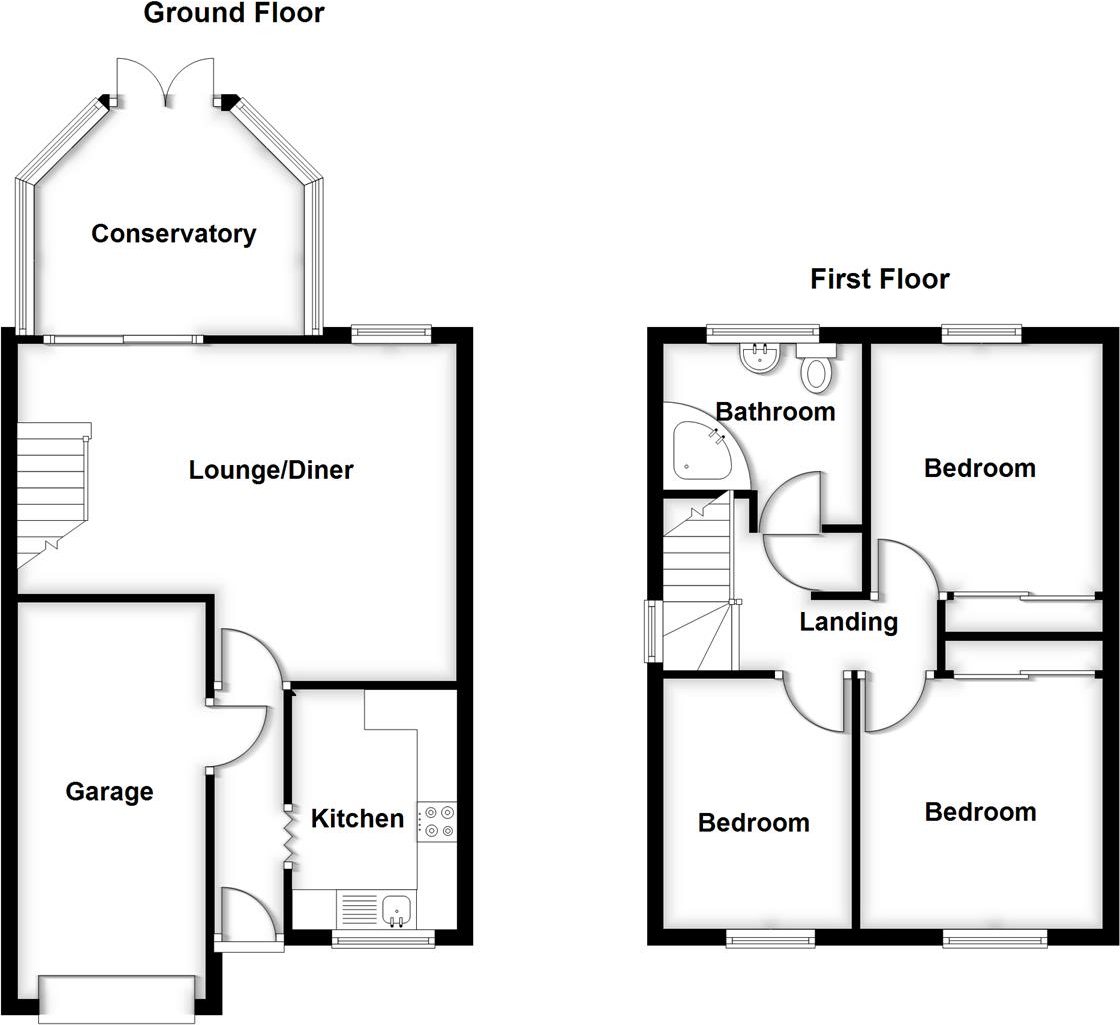Summary - 7 BARKSTONE DRIVE SHREWSBURY SY1 3XT
3 bed 1 bath Detached
Deceptively spacious family home with large garden and garage, walking distance to town.
Three double bedrooms, traditional layout
A deceptively spacious three double bedroom detached house set on a decent plot in a popular residential pocket of Shrewsbury. The house offers flexible living with a large lounge/diner, a UPVC conservatory overlooking a private rear garden and an integrated garage with driveway parking — practical for family life and weekend outdoor time.
The layout is traditional and well proportioned: entrance hall, kitchen, lounge/diner, conservatory, three double bedrooms and a single family bathroom. Built in the 1980s with cavity walls and gas central heating, the property is double glazed and offers reliable, modern basics while also presenting sensible scope for cosmetic updating to suit a new owner's taste.
Location is a key strength — within walking distance of Shrewsbury town centre, close to local amenities and linked easily to the bypass and M54. Broadband is fast and mobile signal excellent, plus local schools include several good and independent options, making this an attractive choice for families.
Practical points to note: the overall floor area is modest (circa 754 sq ft) and there is only one bathroom, which may be limiting for larger households. The conservatory has a polycarbonate roof and the kitchen is compact, so buyers expecting contemporary open-plan space or larger footprint should plan for potential extensions or reconfiguration subject to consents. Freehold tenure, low crime and no flood risk add reassurance for purchasers.
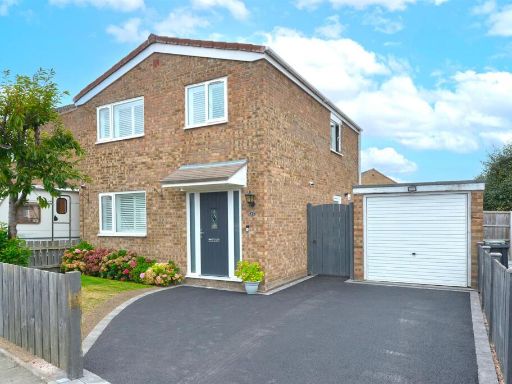 3 bedroom detached house for sale in Derwent Avenue, Off Little Harlescott Lane, Shrewsbury, SY1 — £285,000 • 3 bed • 1 bath • 673 ft²
3 bedroom detached house for sale in Derwent Avenue, Off Little Harlescott Lane, Shrewsbury, SY1 — £285,000 • 3 bed • 1 bath • 673 ft²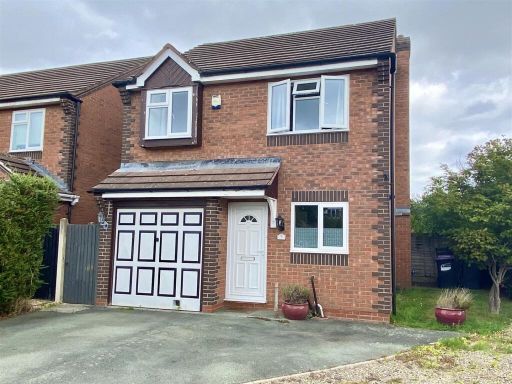 3 bedroom detached house for sale in 7 Barkstone Drive, Herongate, Shrewsbury, SY1 3XT, SY1 — £290,000 • 3 bed • 1 bath • 982 ft²
3 bedroom detached house for sale in 7 Barkstone Drive, Herongate, Shrewsbury, SY1 3XT, SY1 — £290,000 • 3 bed • 1 bath • 982 ft²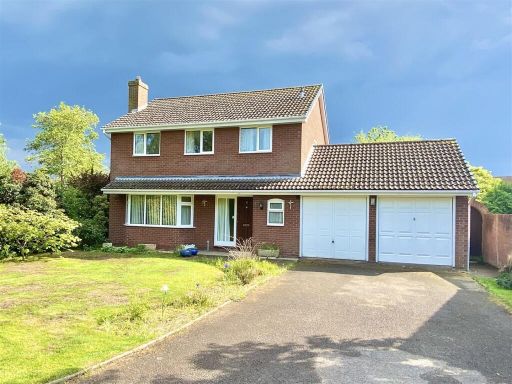 4 bedroom detached house for sale in 10 Sparkham Close, Shrewsbury, SY3 6BX, SY3 — £475,000 • 4 bed • 2 bath • 1639 ft²
4 bedroom detached house for sale in 10 Sparkham Close, Shrewsbury, SY3 6BX, SY3 — £475,000 • 4 bed • 2 bath • 1639 ft²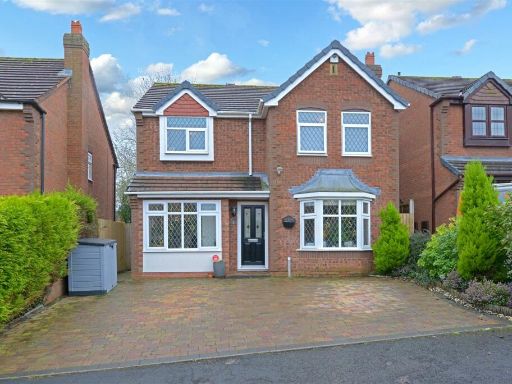 4 bedroom detached house for sale in Tawnylea, Herongate, Shrewsbury, SY1 — £379,000 • 4 bed • 2 bath • 1002 ft²
4 bedroom detached house for sale in Tawnylea, Herongate, Shrewsbury, SY1 — £379,000 • 4 bed • 2 bath • 1002 ft²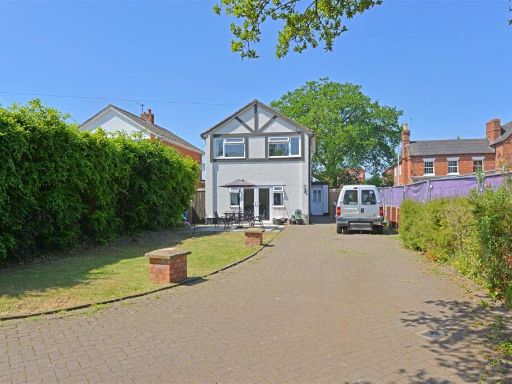 3 bedroom detached house for sale in Battlefield Road, Battlefield, Shrewsbury, SY1 — £325,000 • 3 bed • 1 bath • 1012 ft²
3 bedroom detached house for sale in Battlefield Road, Battlefield, Shrewsbury, SY1 — £325,000 • 3 bed • 1 bath • 1012 ft²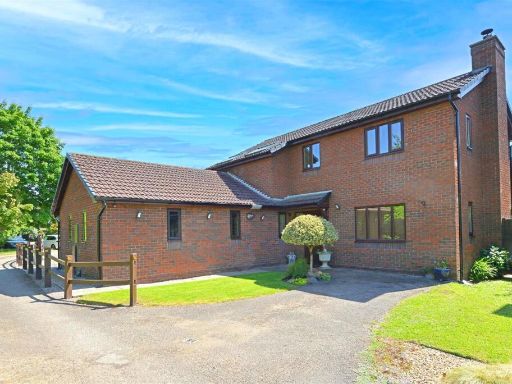 4 bedroom detached house for sale in Kirkland Avenue, Kingswood Oak, Shrewsbury, SY3 — £495,000 • 4 bed • 3 bath • 1303 ft²
4 bedroom detached house for sale in Kirkland Avenue, Kingswood Oak, Shrewsbury, SY3 — £495,000 • 4 bed • 3 bath • 1303 ft²