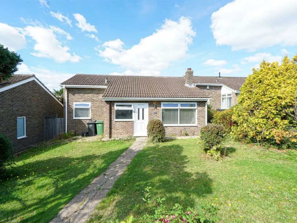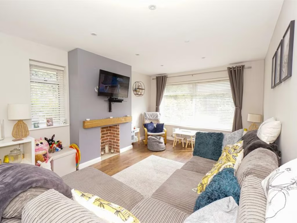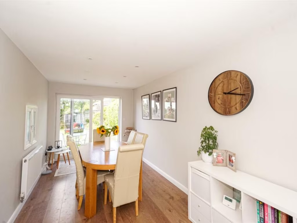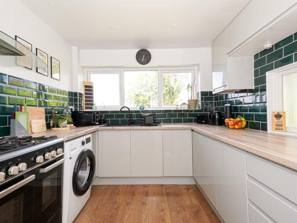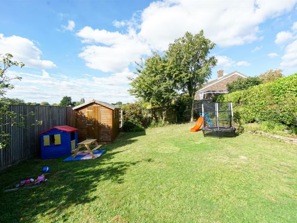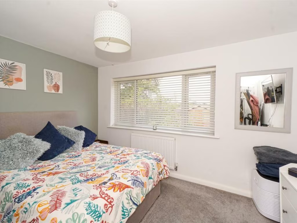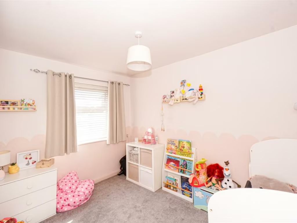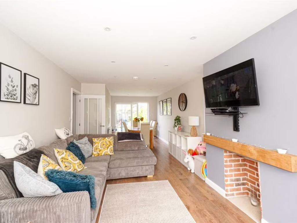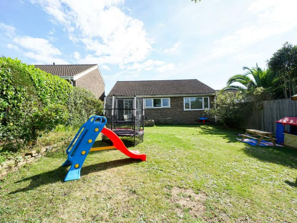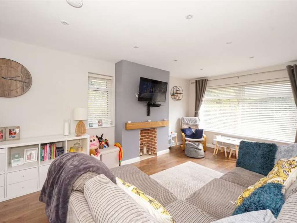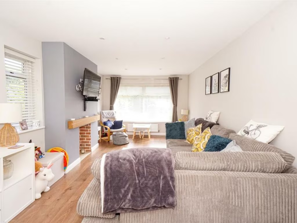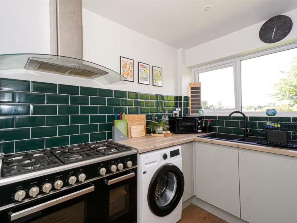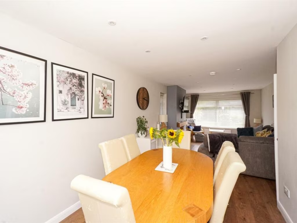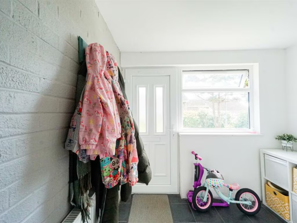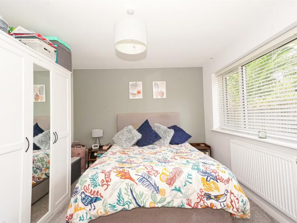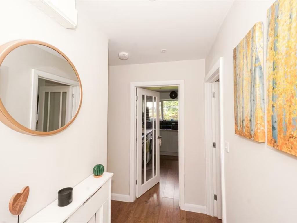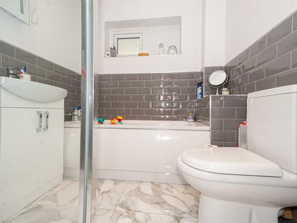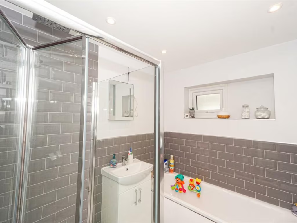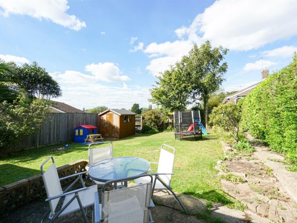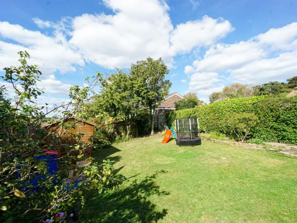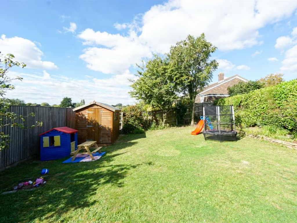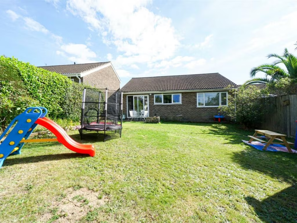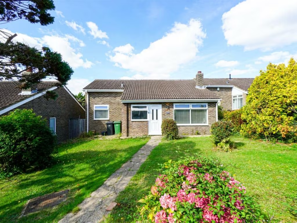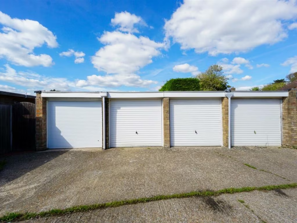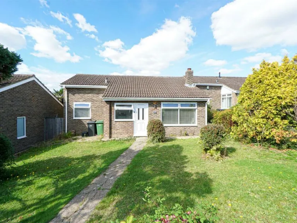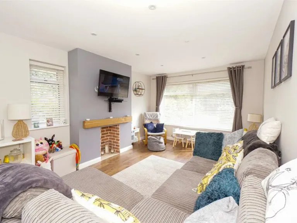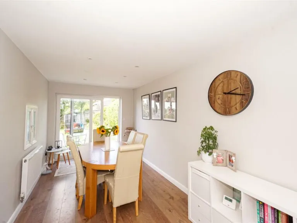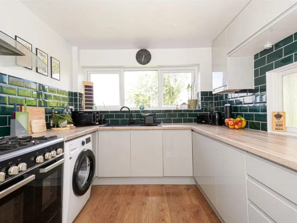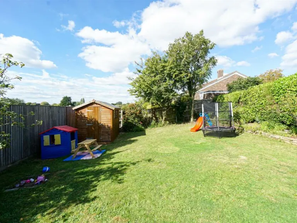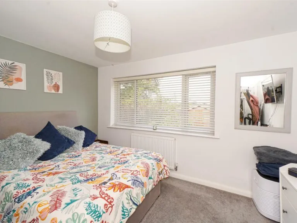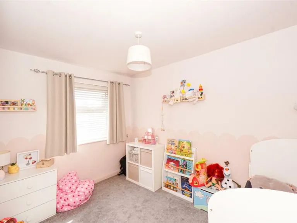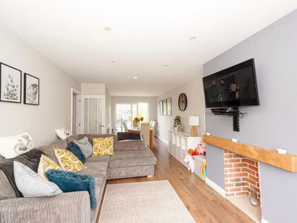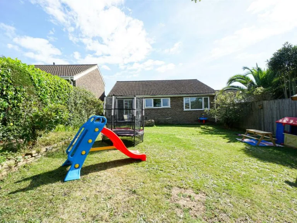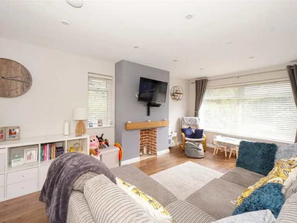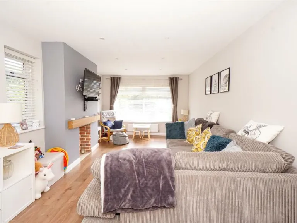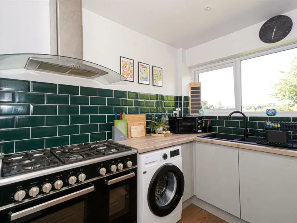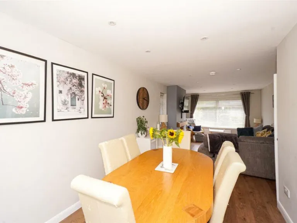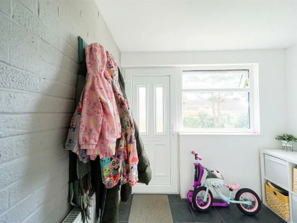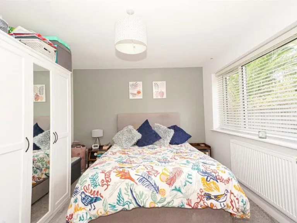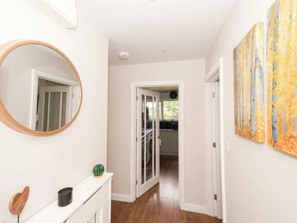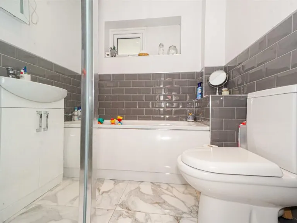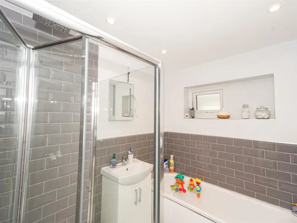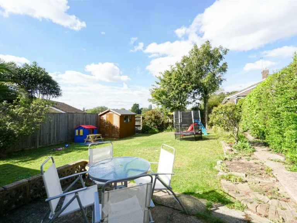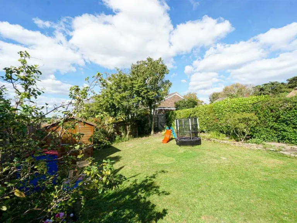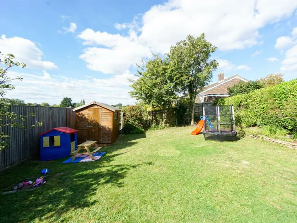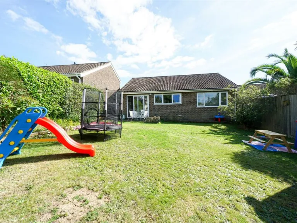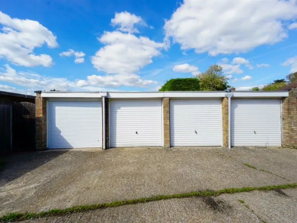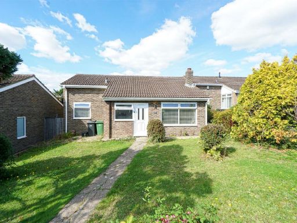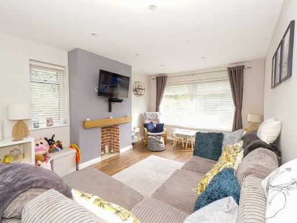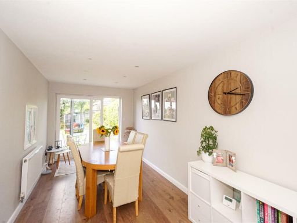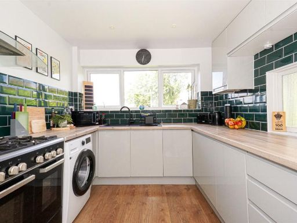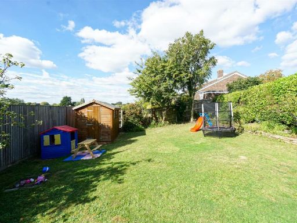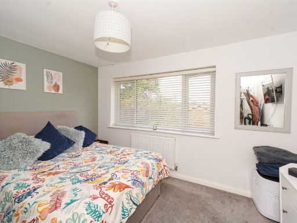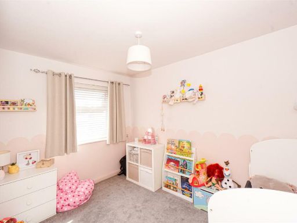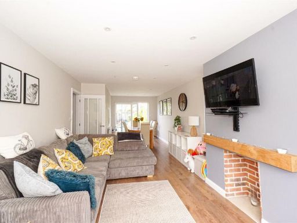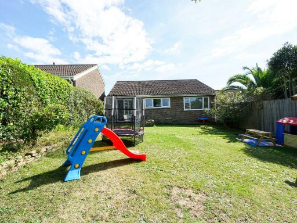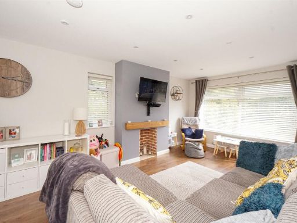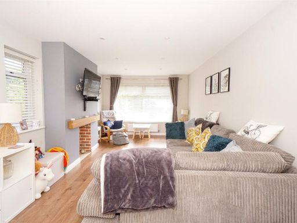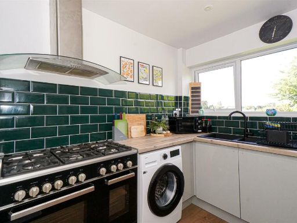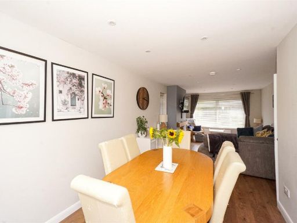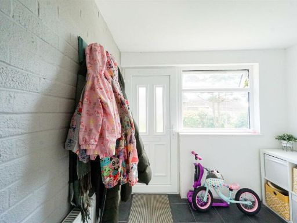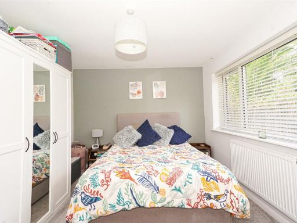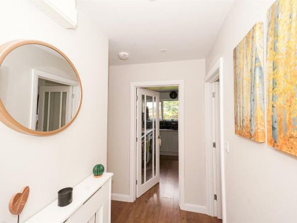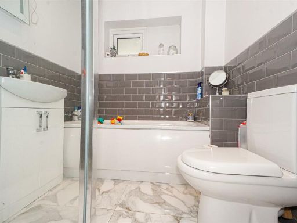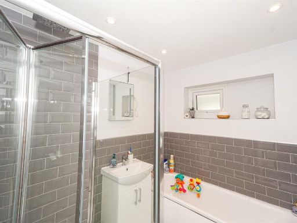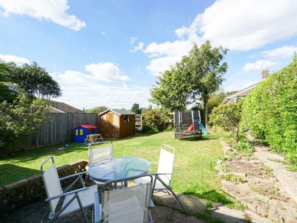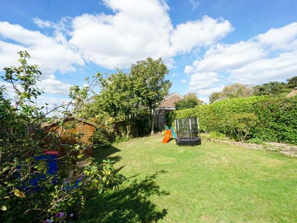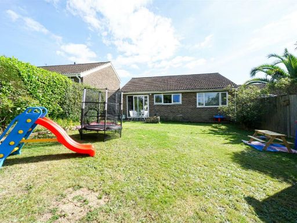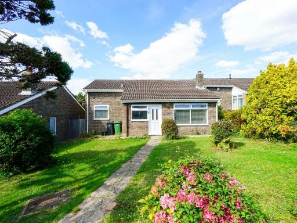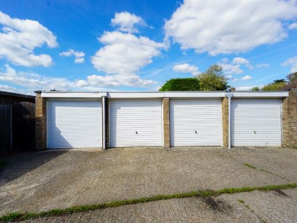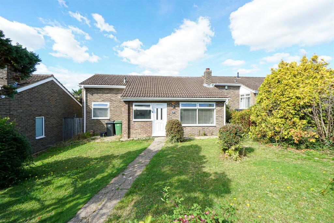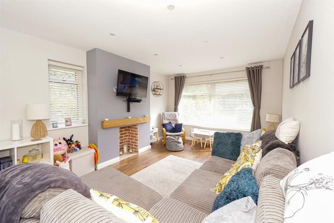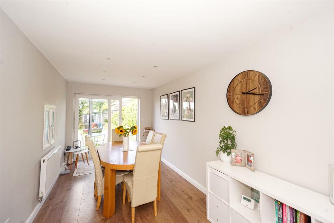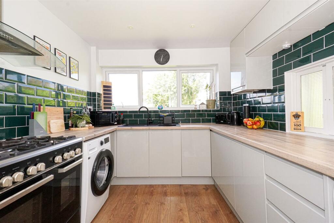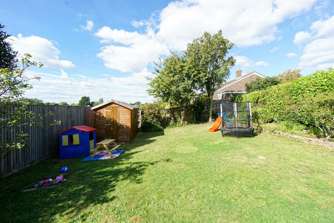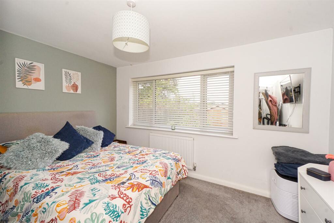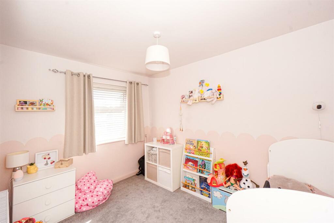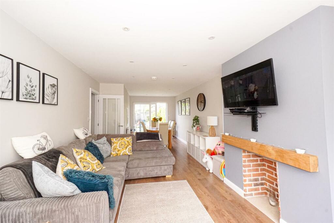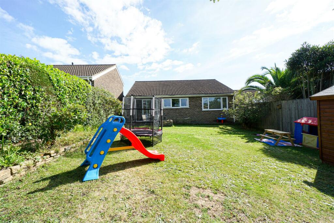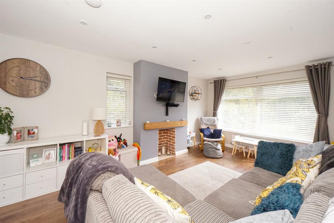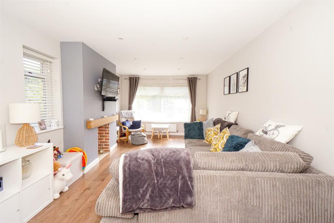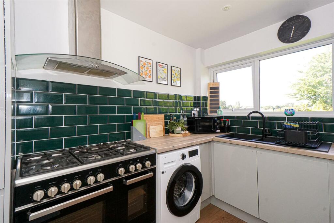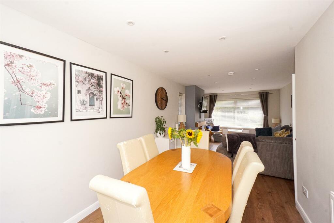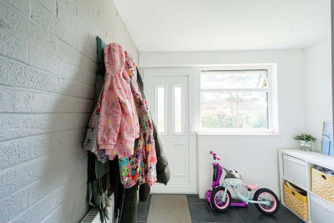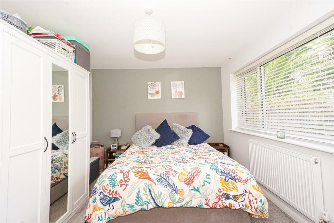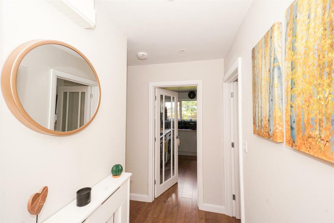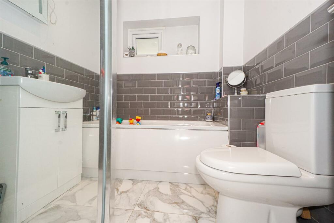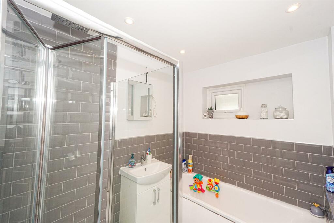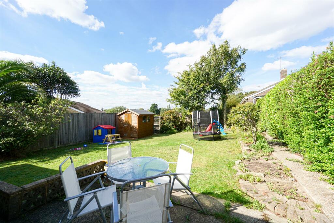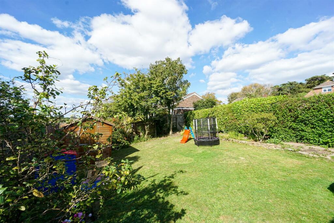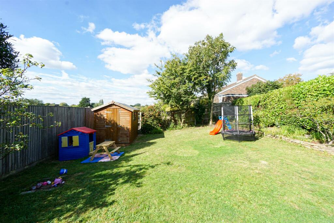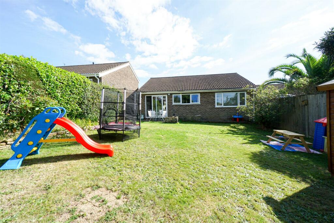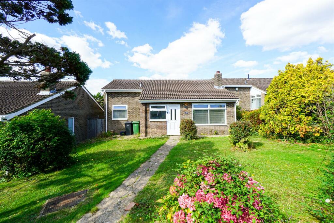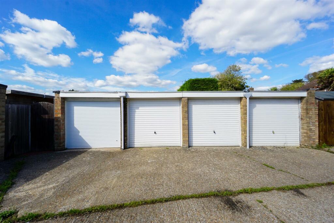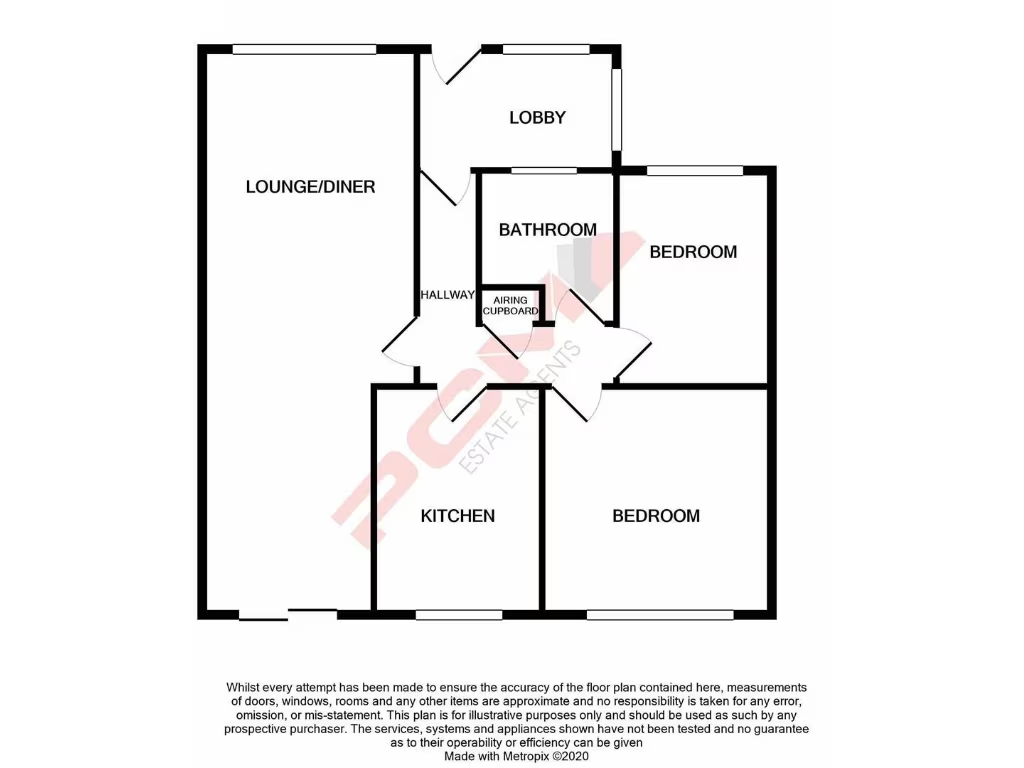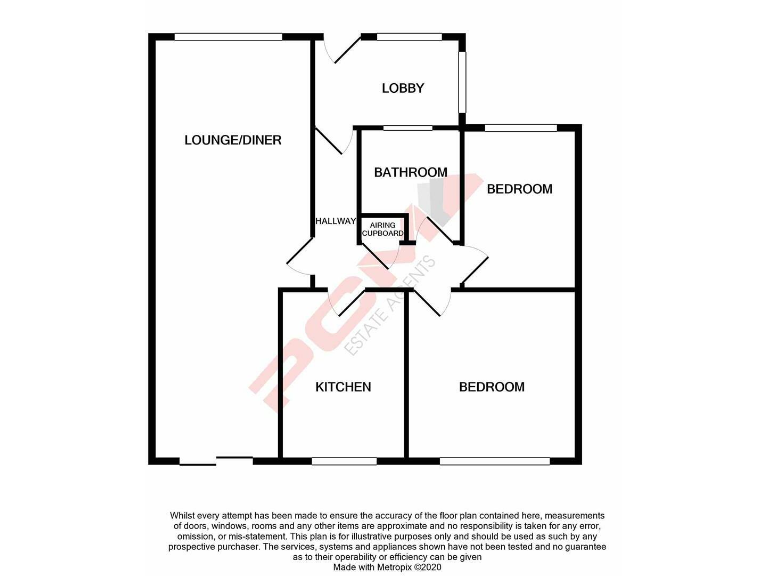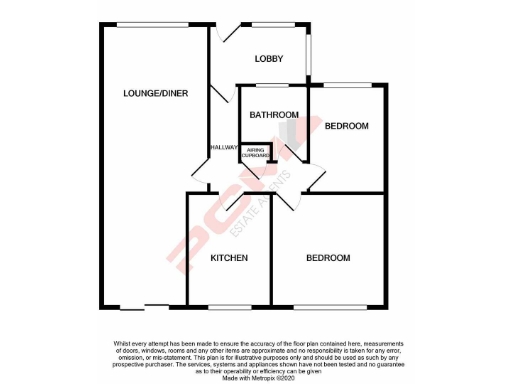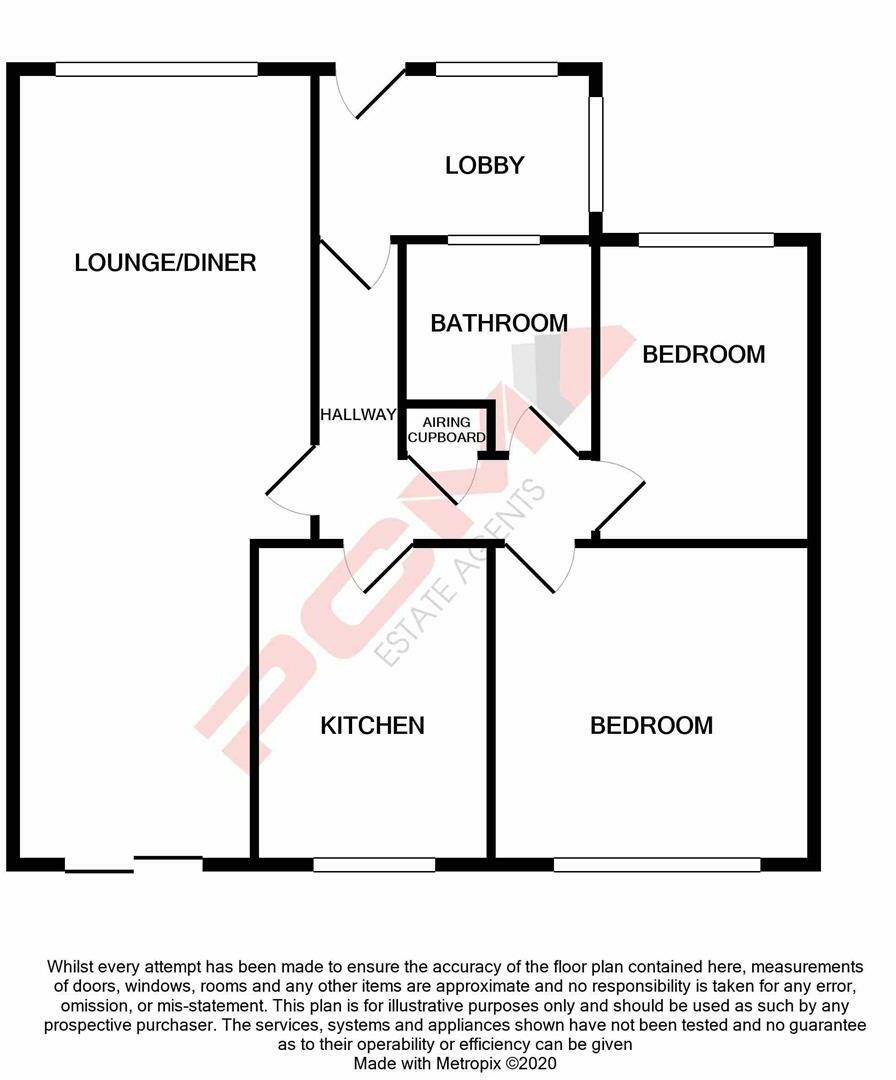Summary - 65 FERN ROAD ST LEONARDS-ON-SEA TN38 0UP
2 bed 1 bath Detached Bungalow
Well-presented single-storey bungalow with gardens and nearby garage — ideal for downsizers..
Two double bedrooms on one accessible level
Triple-aspect lounge/diner with patio access to rear garden
Modern kitchen and bathroom, separate shower
Garage available in a nearby block, not attached
Cavity walls assumed uninsulated — retrofit may be needed
Double glazing present; installation date unknown
Decent plot with level front and rear gardens
Built 1950s–66; classic mid-century construction characteristics
Quiet, single-story comfort in a sought-after St Leonards spot — this detached two-double-bedroom bungalow offers straightforward, level living with private gardens and nearby garage. The home’s triple-aspect lounge/diner floods with light and opens onto a rear lawn and patio, making it easy to relax or entertain without stairs. A modern kitchen and bathroom with separate shower provide contemporary convenience alongside traditional mid-century proportions.
The layout suits downsizers or older buyers seeking one-level living in an affluent neighbourhood with good local amenities and bus links. Two double bedrooms and a generous porch/entrance hall give flexibility for visitors, a home office, or accessible living arrangements. Mains gas central heating and double glazing (install date unknown) are already in place for everyday comfort.
Practical points are clear: the property dates from the 1950s–60s and the cavity walls are assumed to lack insulation, so improving thermal performance could be a worthwhile investment. The garage is located in a nearby block rather than attached, and the property is of average overall size — ideal for those wanting manageable outdoor space without large maintenance demands.
Viewing is recommended for buyers seeking an ready-to-live-in bungalow with good natural light, private gardens and the potential to reduce running costs through targeted insulation or energy upgrades. Council tax is described as affordable, and the local mix of amenities and schools adds everyday convenience.
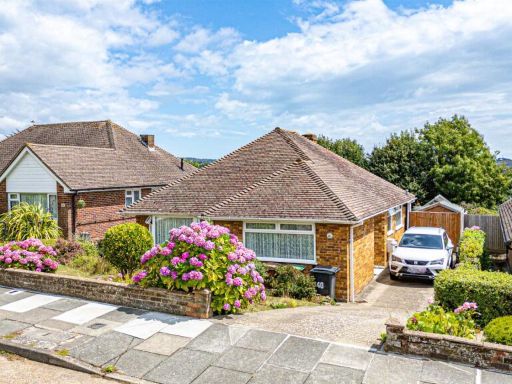 2 bedroom detached bungalow for sale in Park Way, Hastings, TN34 — £350,000 • 2 bed • 1 bath • 843 ft²
2 bedroom detached bungalow for sale in Park Way, Hastings, TN34 — £350,000 • 2 bed • 1 bath • 843 ft²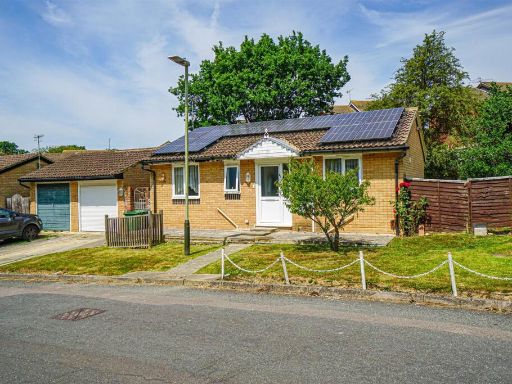 2 bedroom detached bungalow for sale in Arbourvale, St. Leonards-On-Sea, TN38 — £315,000 • 2 bed • 1 bath • 539 ft²
2 bedroom detached bungalow for sale in Arbourvale, St. Leonards-On-Sea, TN38 — £315,000 • 2 bed • 1 bath • 539 ft²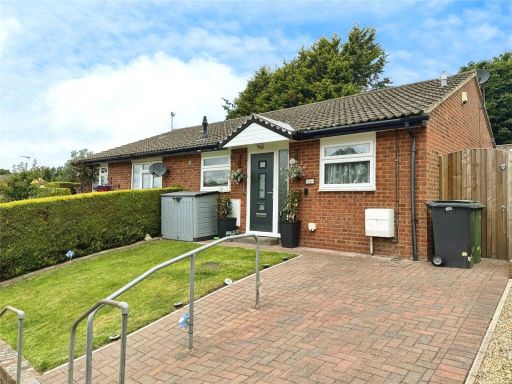 2 bedroom bungalow for sale in Douce Grove, St. Leonards-on-Sea, East Sussex, TN38 — £290,000 • 2 bed • 1 bath • 670 ft²
2 bedroom bungalow for sale in Douce Grove, St. Leonards-on-Sea, East Sussex, TN38 — £290,000 • 2 bed • 1 bath • 670 ft²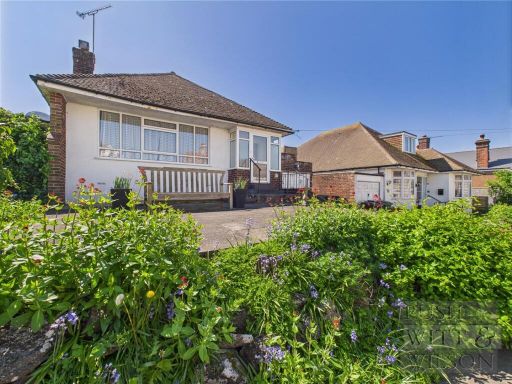 2 bedroom detached bungalow for sale in St. Saviours Road, St. Leonards-On-Sea, TN38 — £300,000 • 2 bed • 1 bath • 979 ft²
2 bedroom detached bungalow for sale in St. Saviours Road, St. Leonards-On-Sea, TN38 — £300,000 • 2 bed • 1 bath • 979 ft²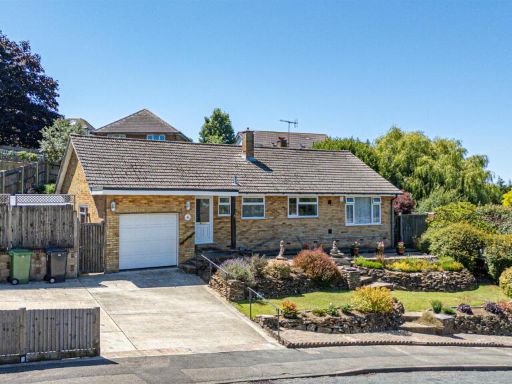 3 bedroom detached bungalow for sale in Gresham Way, St. Leonards-on-sea, TN38 — £450,000 • 3 bed • 1 bath • 754 ft²
3 bedroom detached bungalow for sale in Gresham Way, St. Leonards-on-sea, TN38 — £450,000 • 3 bed • 1 bath • 754 ft²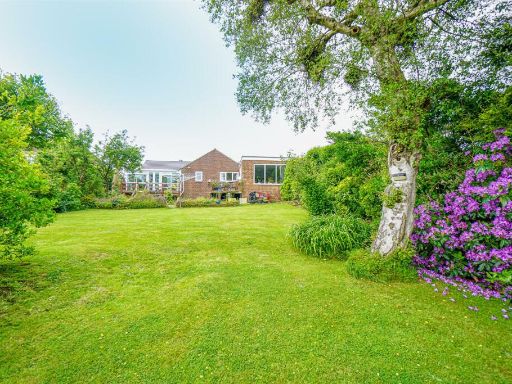 3 bedroom detached bungalow for sale in Harley Shute Road, St. Leonards-On-Sea, TN38 — £450,000 • 3 bed • 2 bath • 1292 ft²
3 bedroom detached bungalow for sale in Harley Shute Road, St. Leonards-On-Sea, TN38 — £450,000 • 3 bed • 2 bath • 1292 ft²