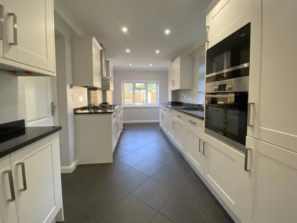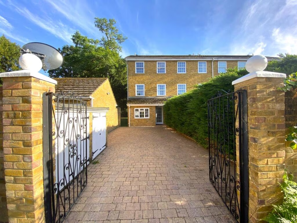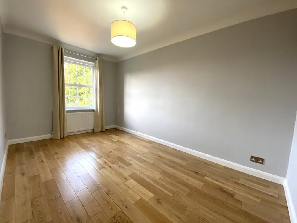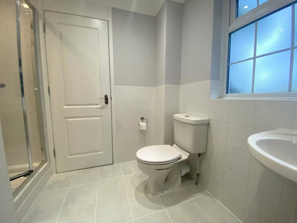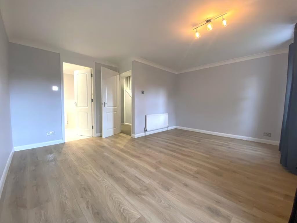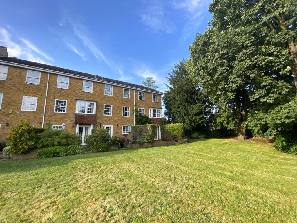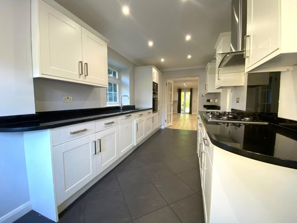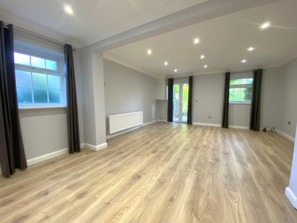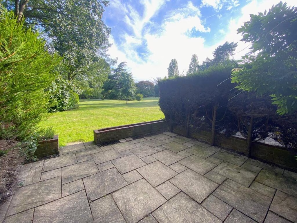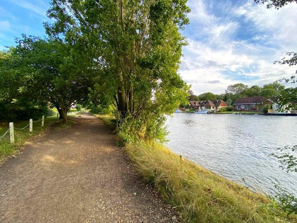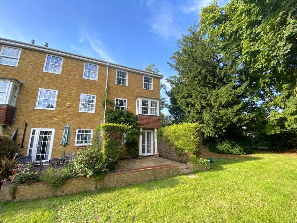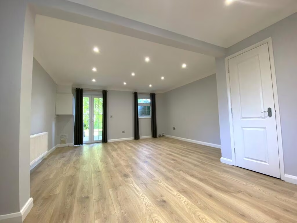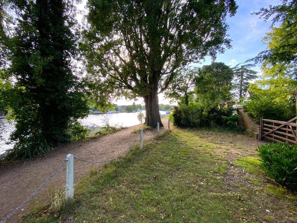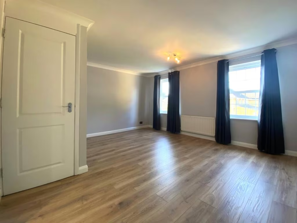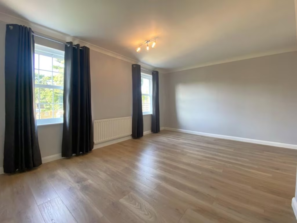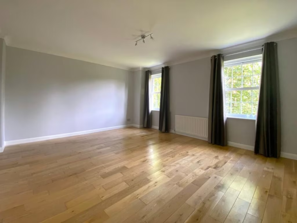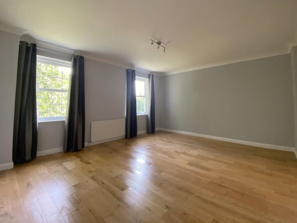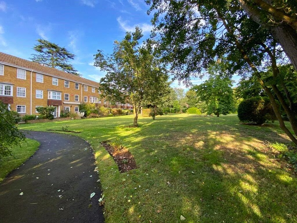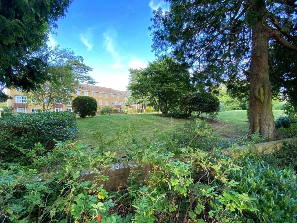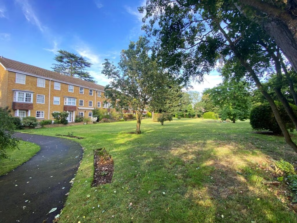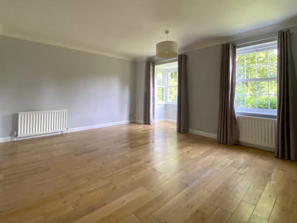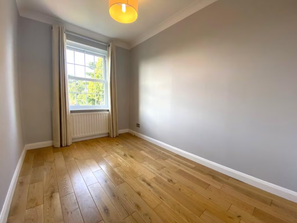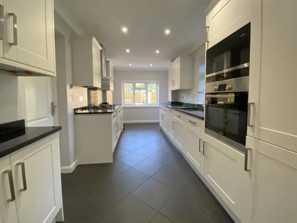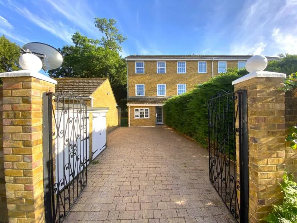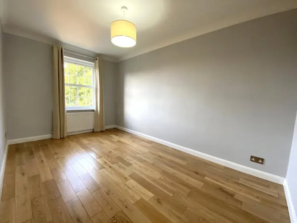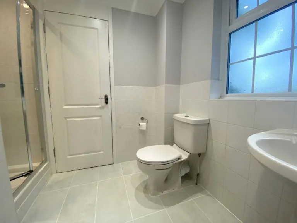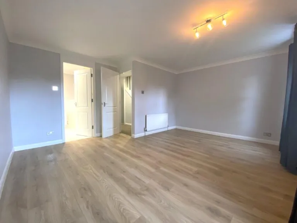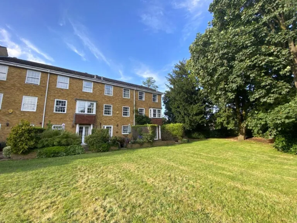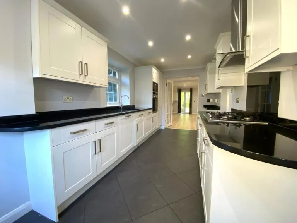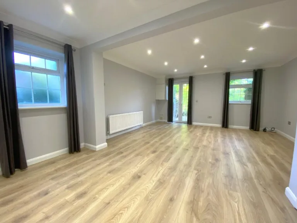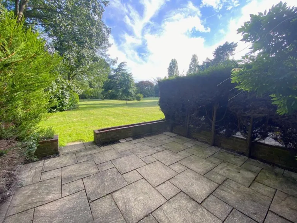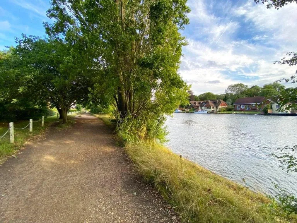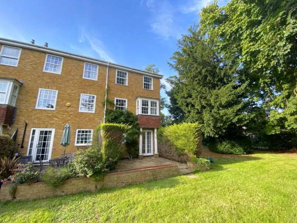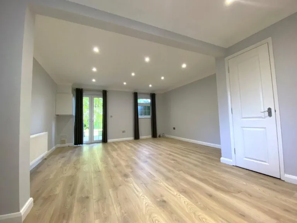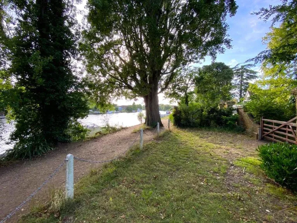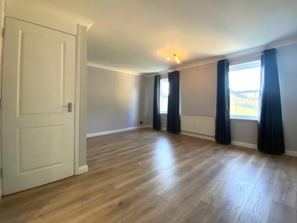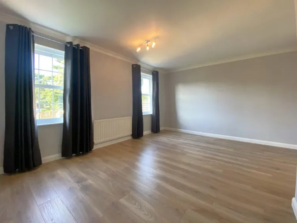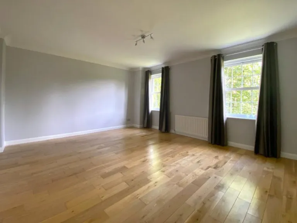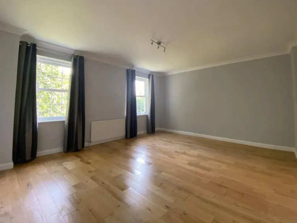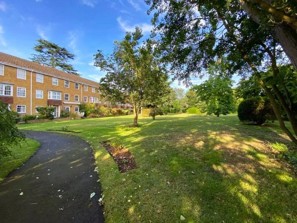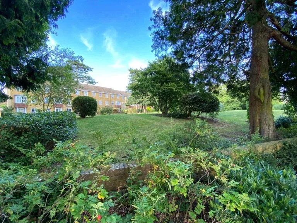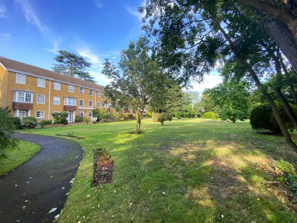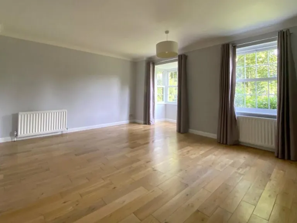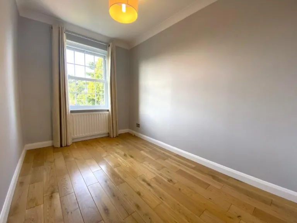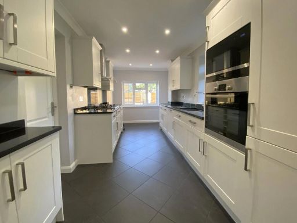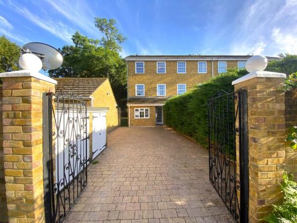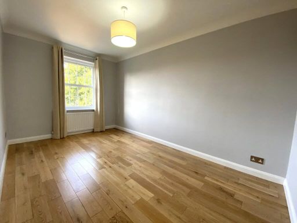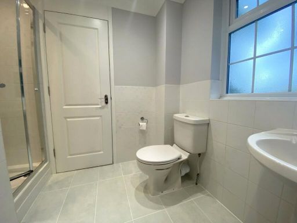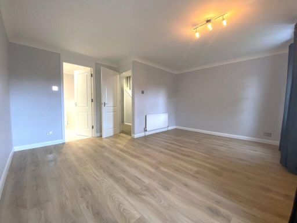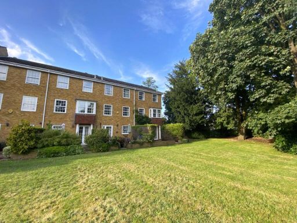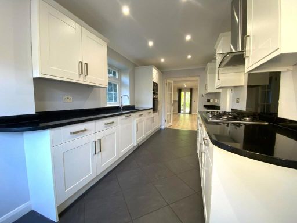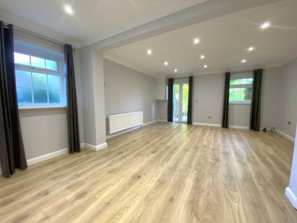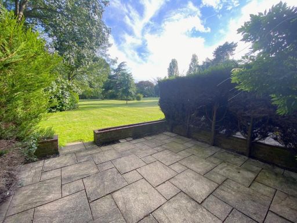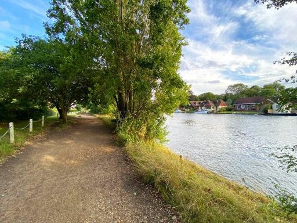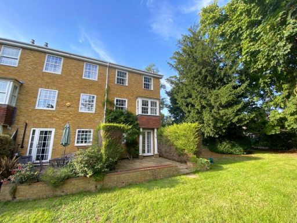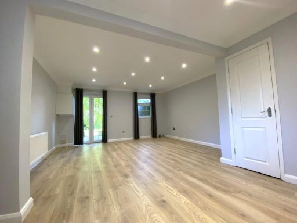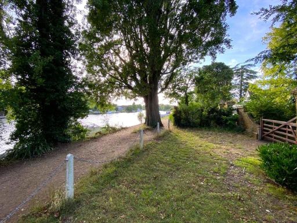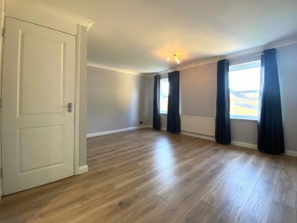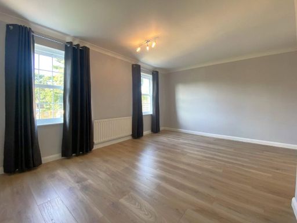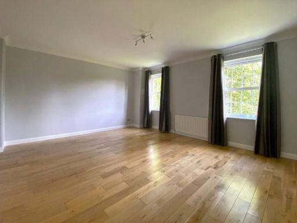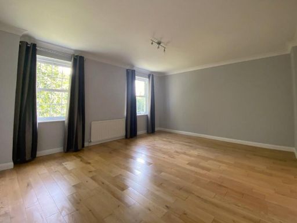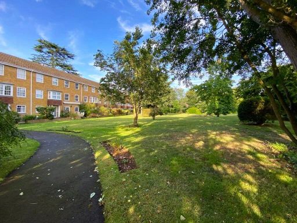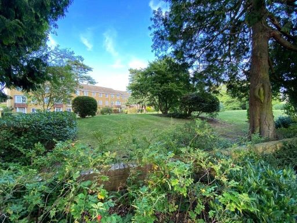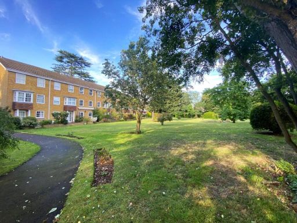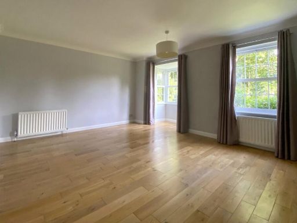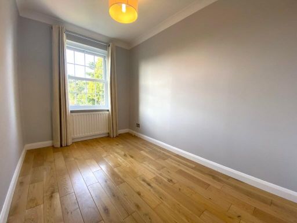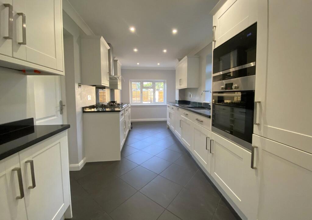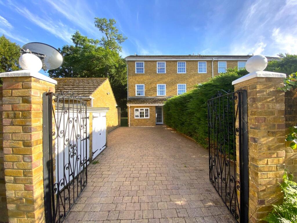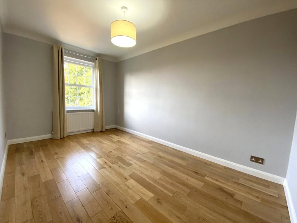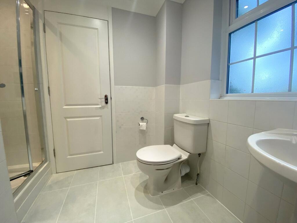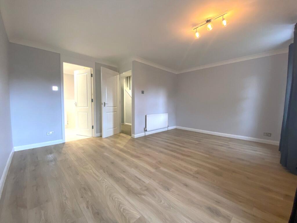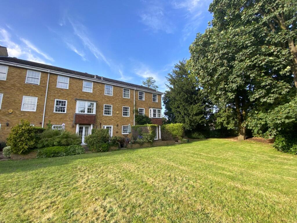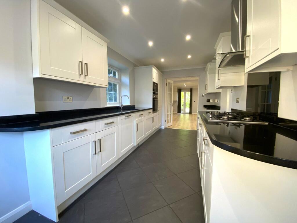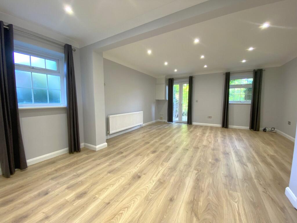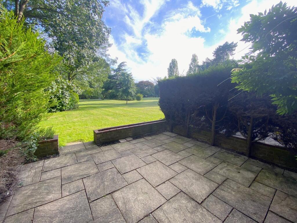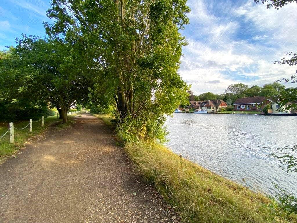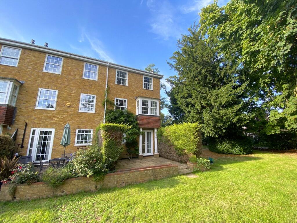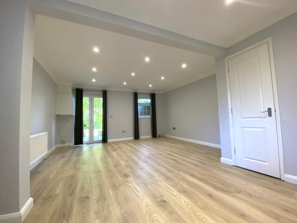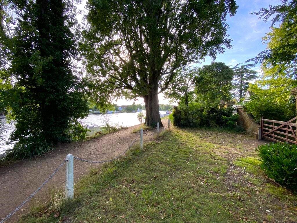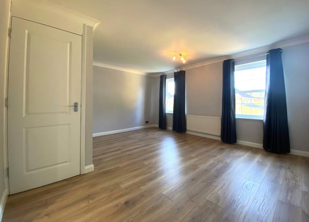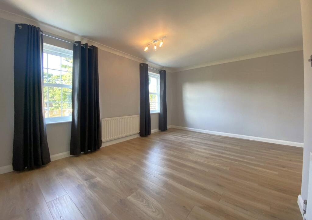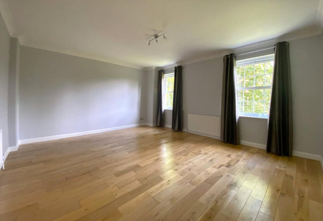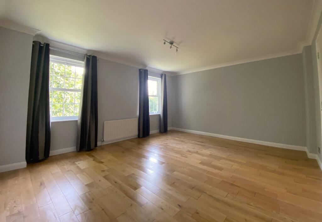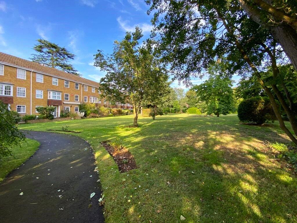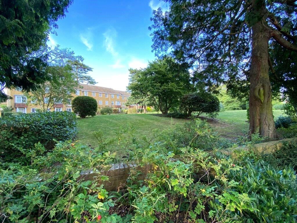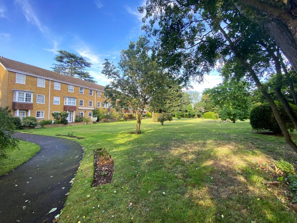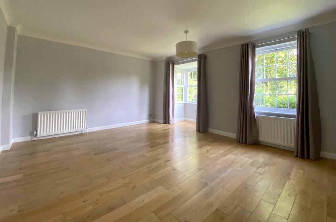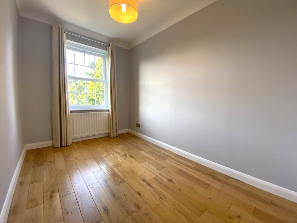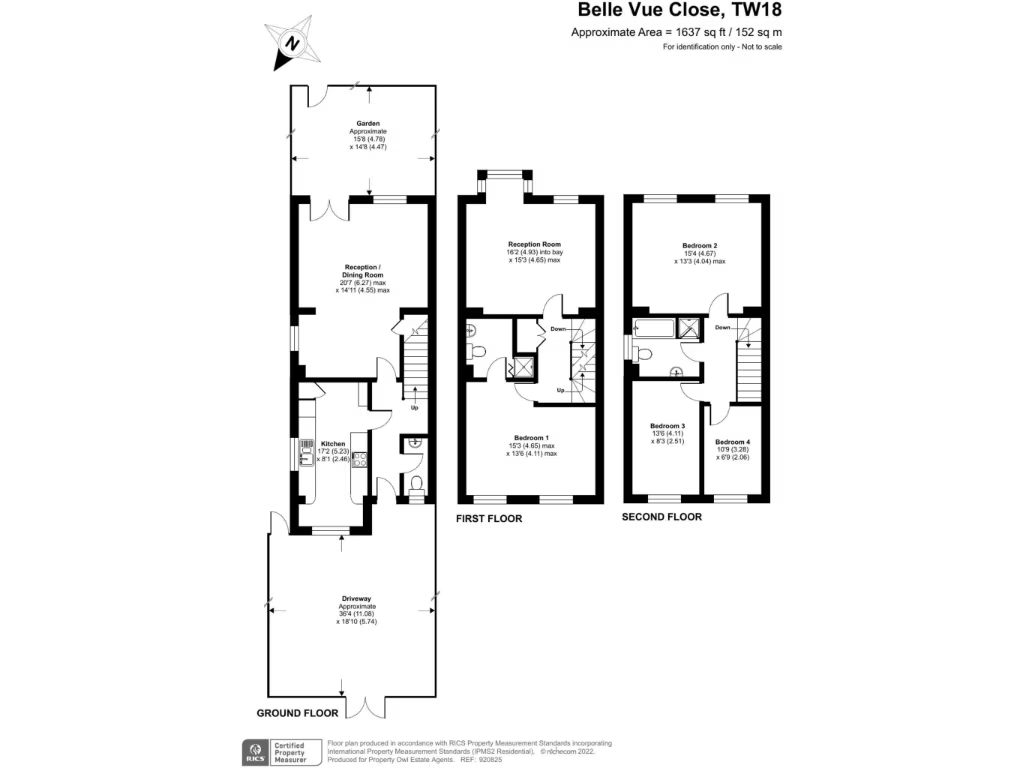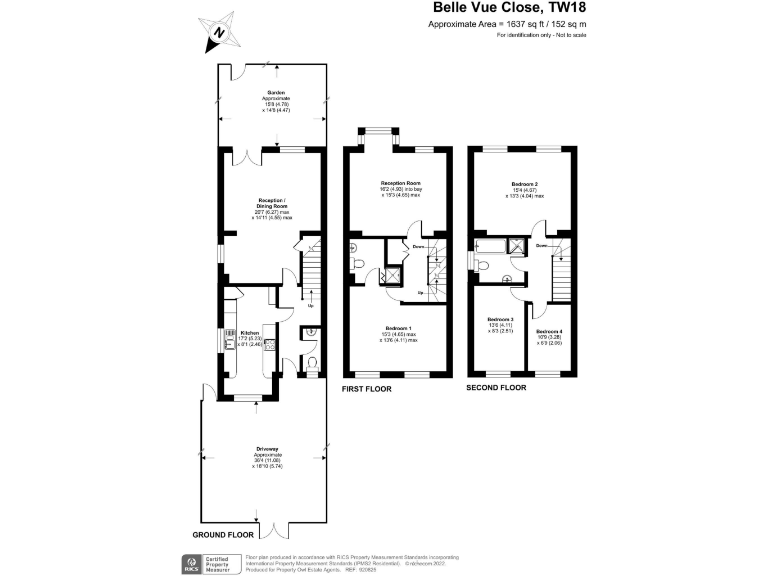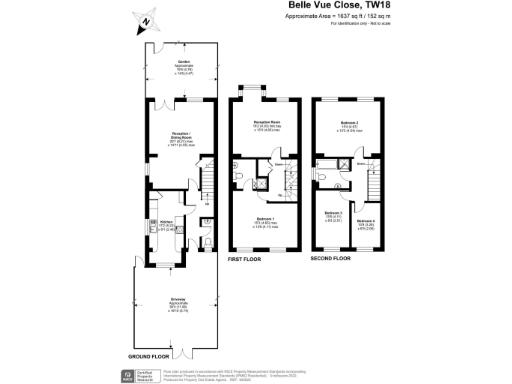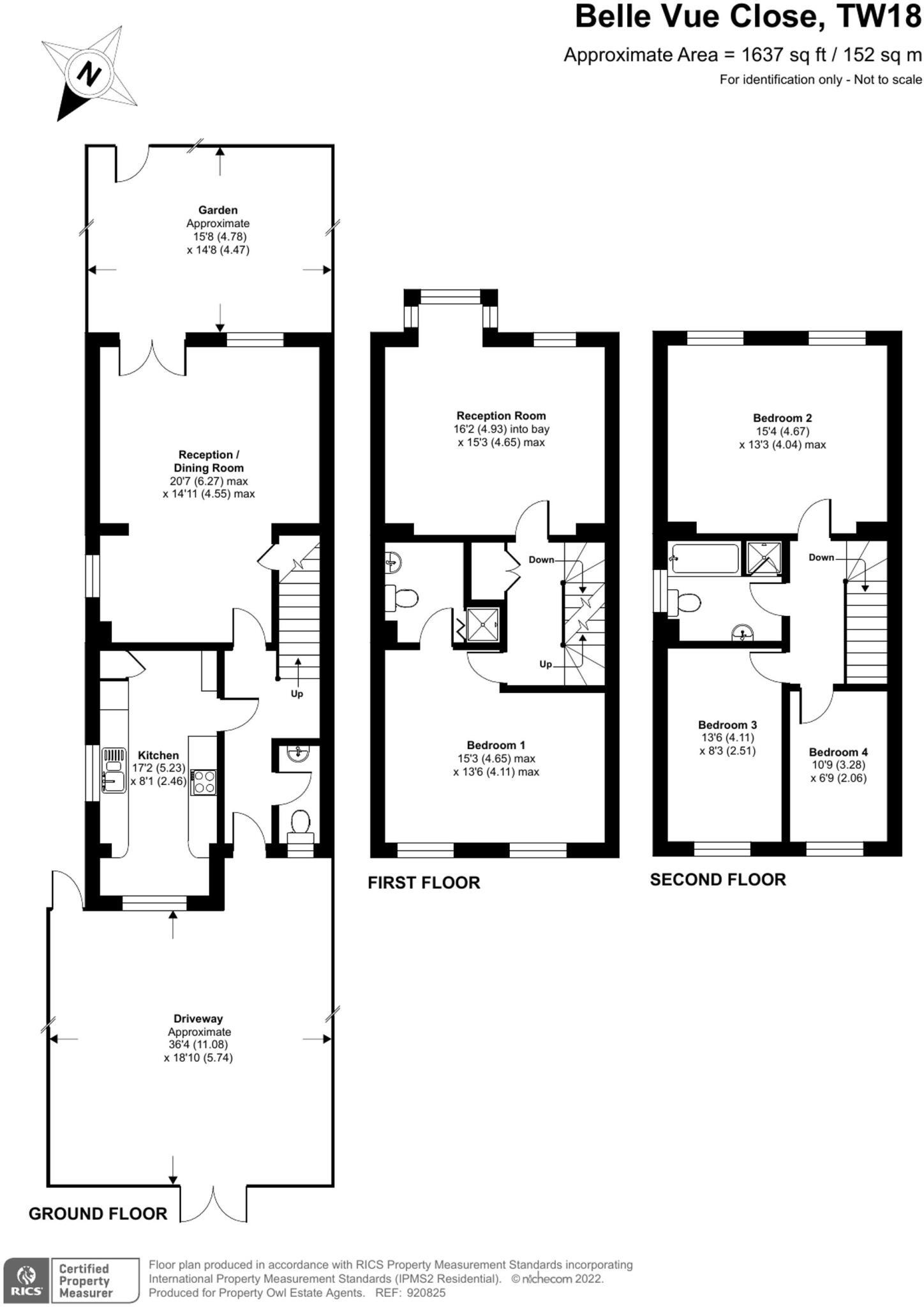Summary - 28 Belle Vue Close TW18 2HY
5 bed 2 bath End of Terrace
Modern, redecorated family townhouse with Thames towpath access.
Five bedrooms across three floors, flexible family layout
Set on a private road close to Staines town centre, this three-storey end-terrace townhouse offers flexible family living across approximately 1,537 sq ft. The house has been recently redecorated throughout, with new ground-floor flooring, a newly installed boiler and a modern fitted kitchen featuring integrated appliances and underfloor heating. French doors from the reception room open onto a private patio that leads to well-kept communal gardens and private access onto the River Thames towpath.
Accommodation includes an en suite bedroom on the first floor, two further double bedrooms and a large single on the top floor, plus a contemporary four-piece family bathroom. Practical extras include off-street driveway parking, external storage cupboards and good broadband and mobile signal — useful for commuters and home workers. The property is well placed for reputable local primary and secondary schools and quick links to the M25, M3 and Staines mainline station, with frequent trains to London in around 30 minutes.
Important considerations: the plot is small and the garden is a private patio opening onto communal grounds rather than a large private garden. There are only two bathrooms to serve five bedrooms, which may be limiting for larger families. Tenure is not specified and prospective buyers should confirm this and any communal maintenance arrangements. Council Tax band G applies, with an annual charge of approximately £4,022.
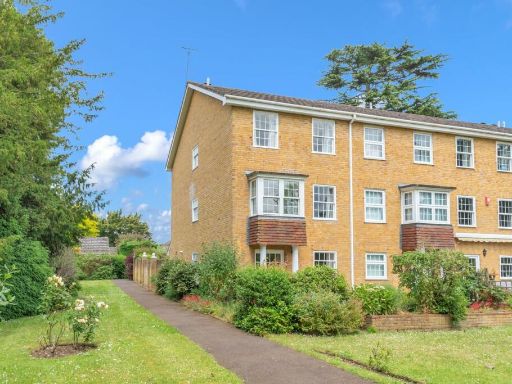 5 bedroom end of terrace house for sale in Belle Vue Close, Staines-upon-Thames, TW18 — £635,000 • 5 bed • 2 bath • 1565 ft²
5 bedroom end of terrace house for sale in Belle Vue Close, Staines-upon-Thames, TW18 — £635,000 • 5 bed • 2 bath • 1565 ft²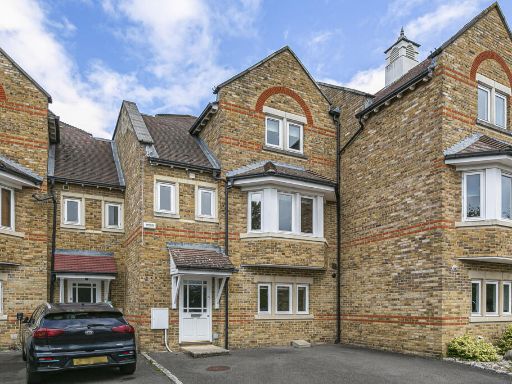 4 bedroom terraced house for sale in Old School Mews, Staines-upon-Thames, Surrey, TW18 — £650,000 • 4 bed • 2 bath • 1628 ft²
4 bedroom terraced house for sale in Old School Mews, Staines-upon-Thames, Surrey, TW18 — £650,000 • 4 bed • 2 bath • 1628 ft²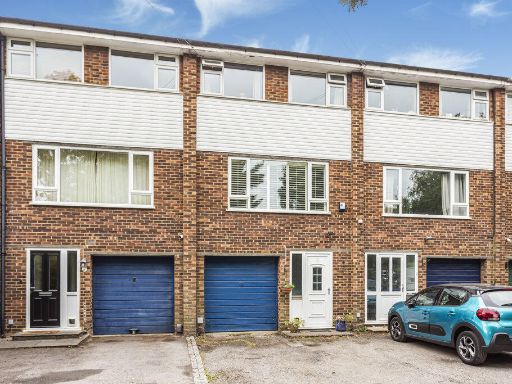 4 bedroom terraced house for sale in Leacroft Close, Staines-upon-Thames, Surrey, TW18 — £485,000 • 4 bed • 1 bath • 1442 ft²
4 bedroom terraced house for sale in Leacroft Close, Staines-upon-Thames, Surrey, TW18 — £485,000 • 4 bed • 1 bath • 1442 ft²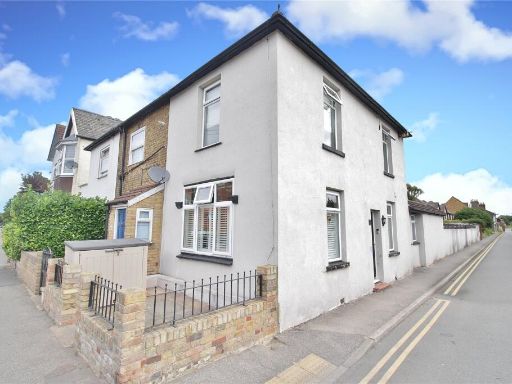 3 bedroom end of terrace house for sale in Edgell Road, Staines, Surrey, TW18 — £485,000 • 3 bed • 1 bath • 883 ft²
3 bedroom end of terrace house for sale in Edgell Road, Staines, Surrey, TW18 — £485,000 • 3 bed • 1 bath • 883 ft²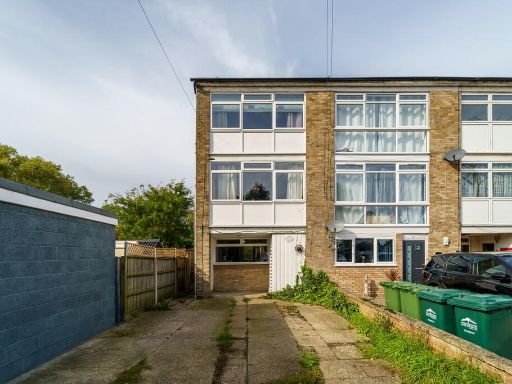 4 bedroom end of terrace house for sale in Dolphin Court, Staines Upon Thames, TW18 — £475,000 • 4 bed • 2 bath • 1255 ft²
4 bedroom end of terrace house for sale in Dolphin Court, Staines Upon Thames, TW18 — £475,000 • 4 bed • 2 bath • 1255 ft²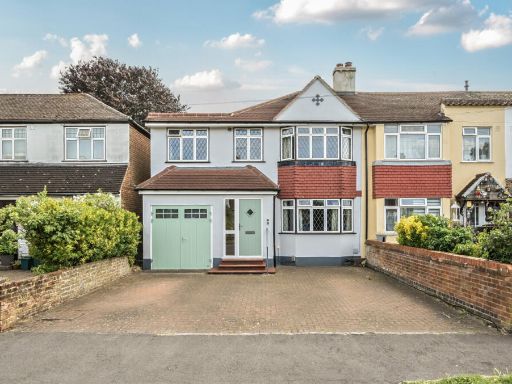 4 bedroom end of terrace house for sale in Meadway, Staines, Surrey, TW18 — £500,000 • 4 bed • 2 bath • 1213 ft²
4 bedroom end of terrace house for sale in Meadway, Staines, Surrey, TW18 — £500,000 • 4 bed • 2 bath • 1213 ft²