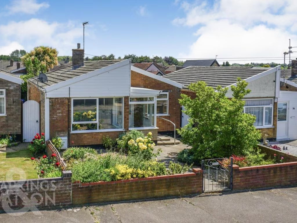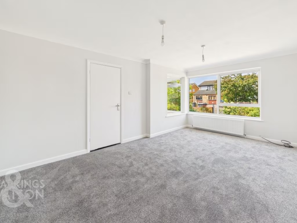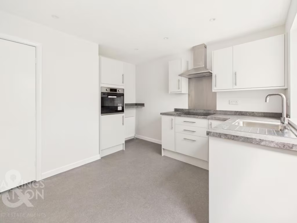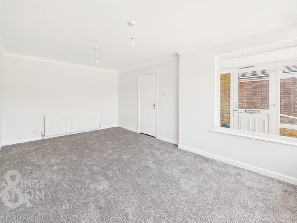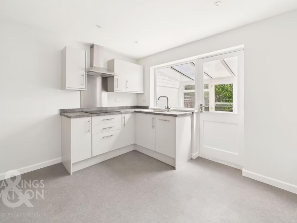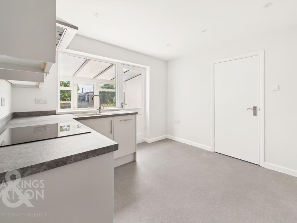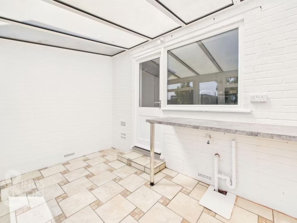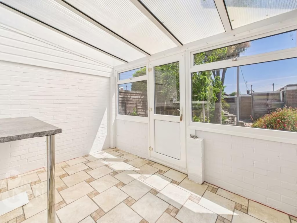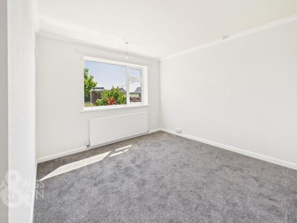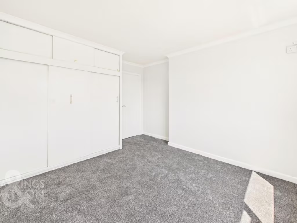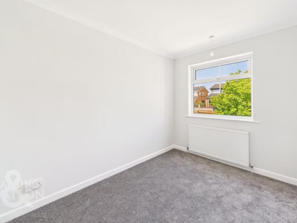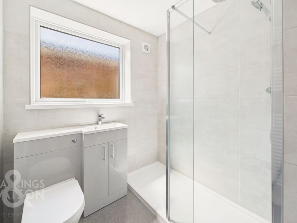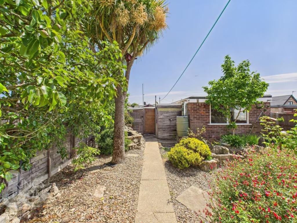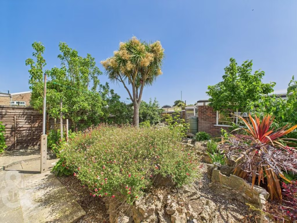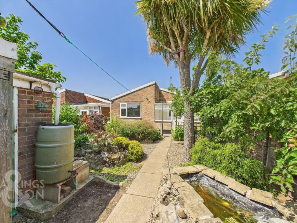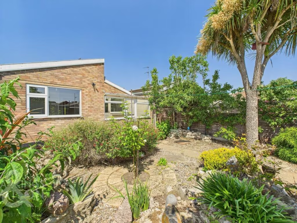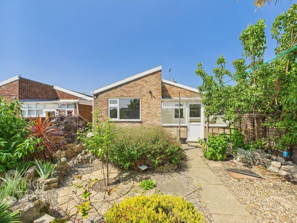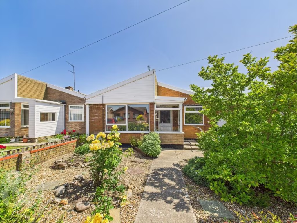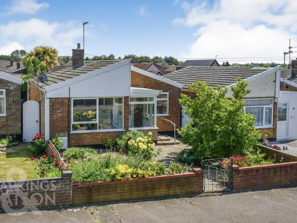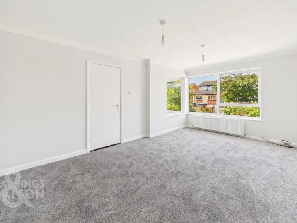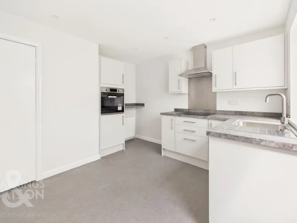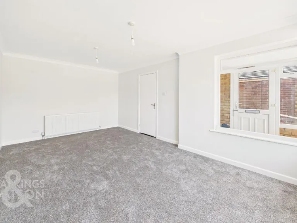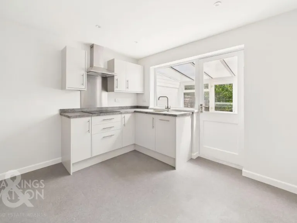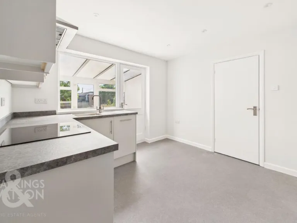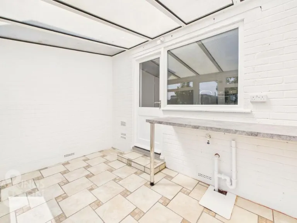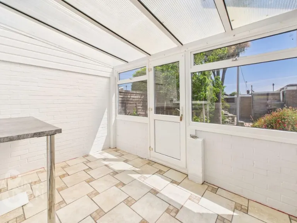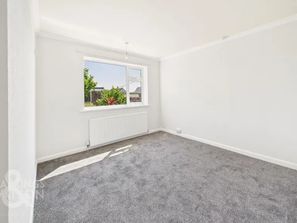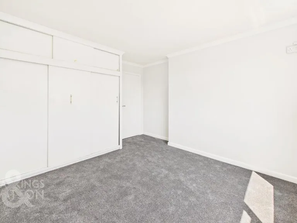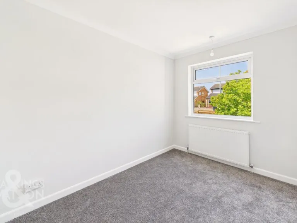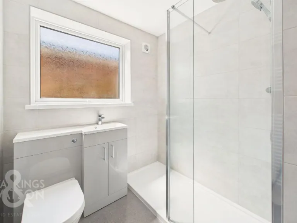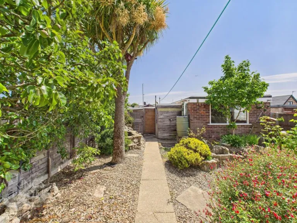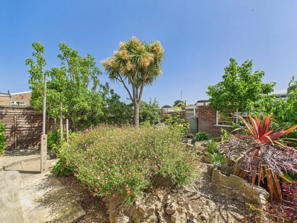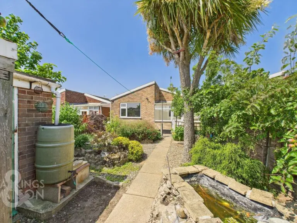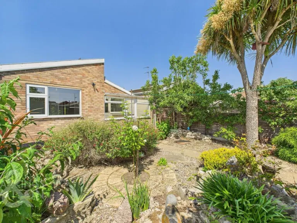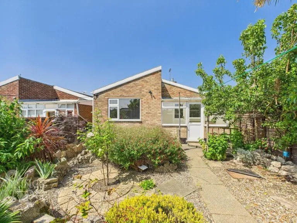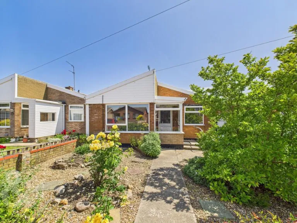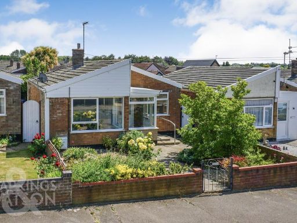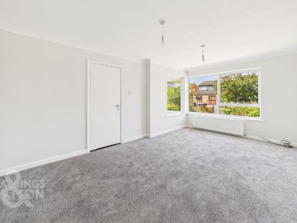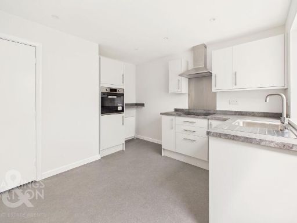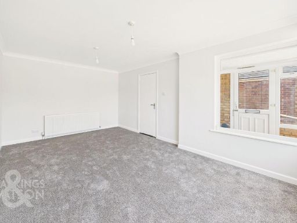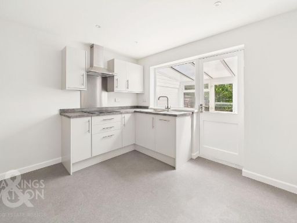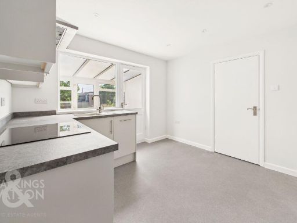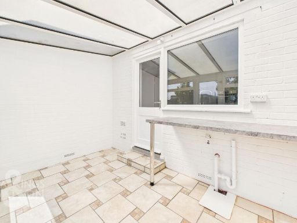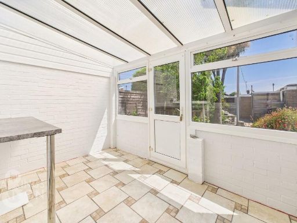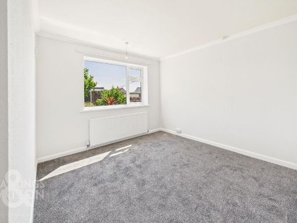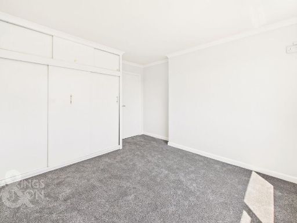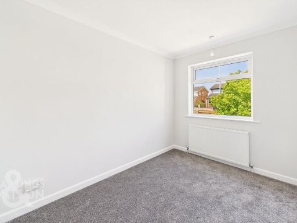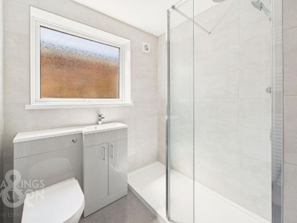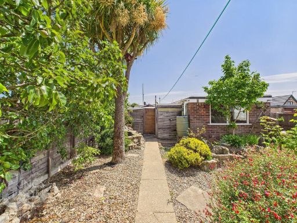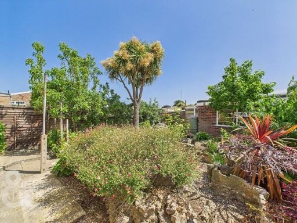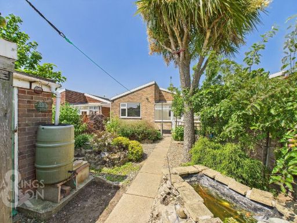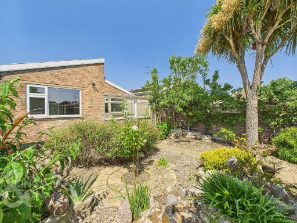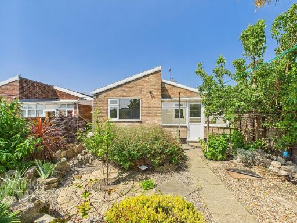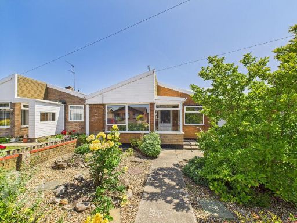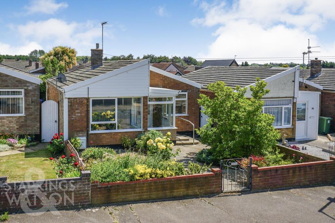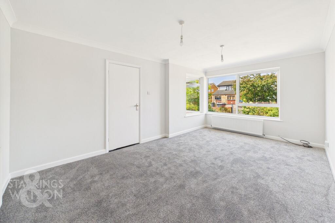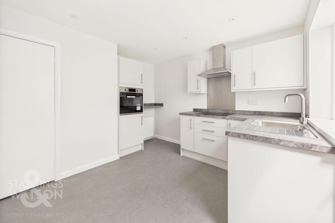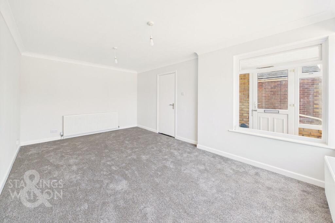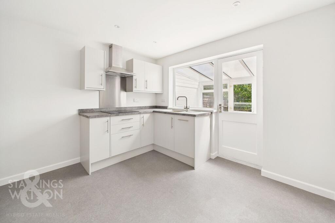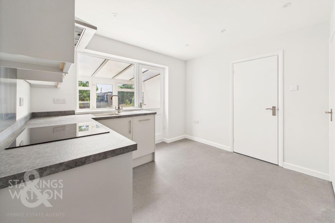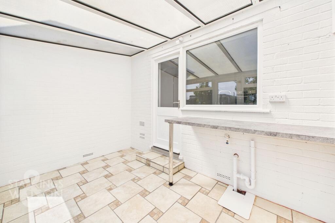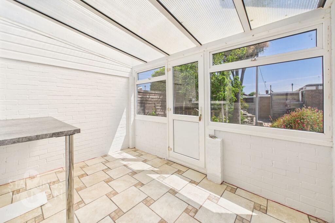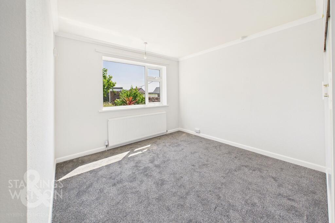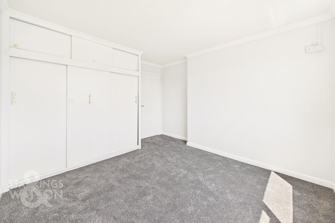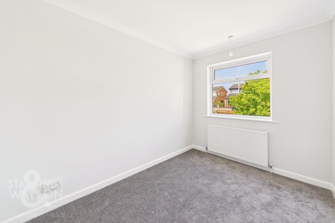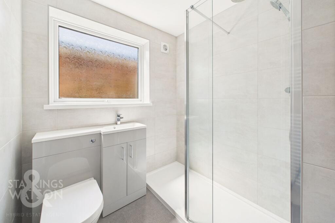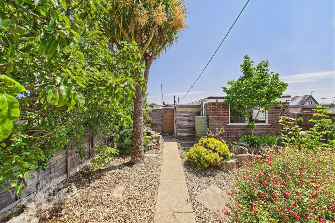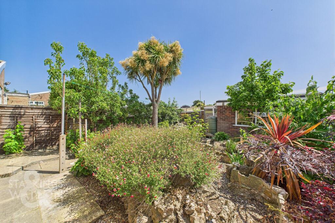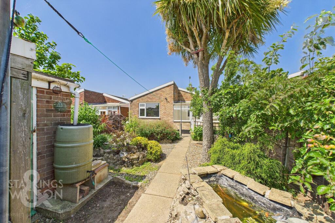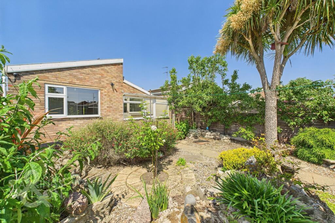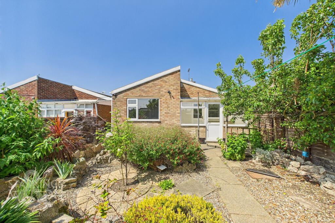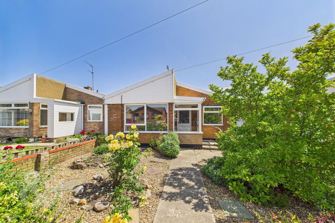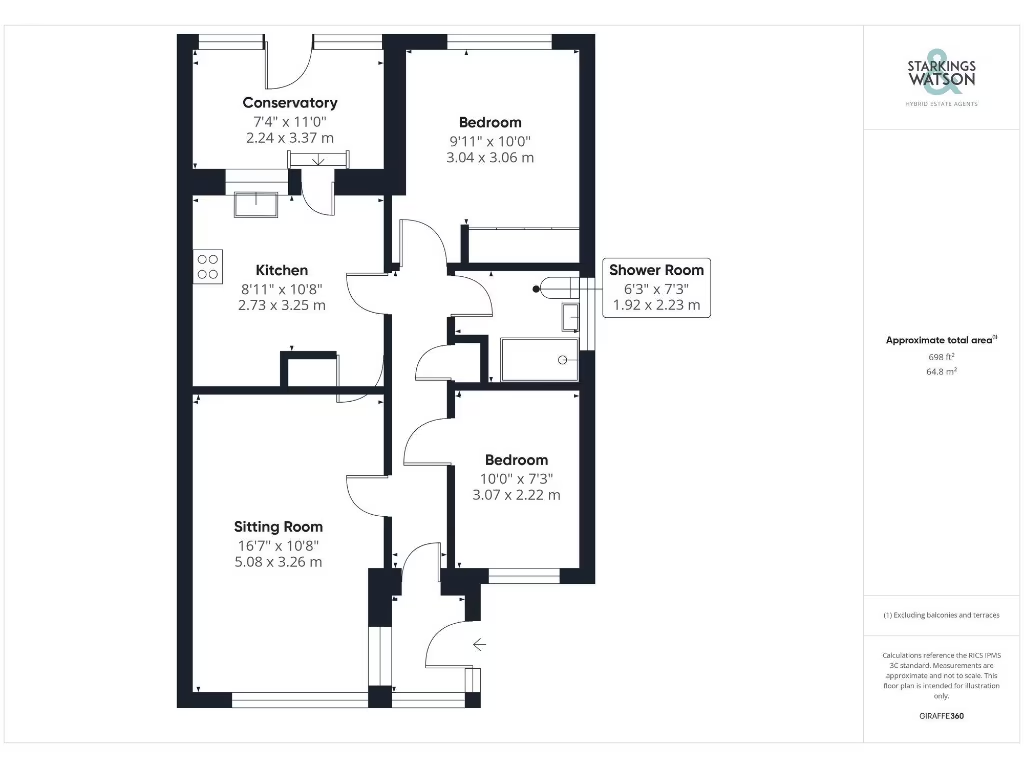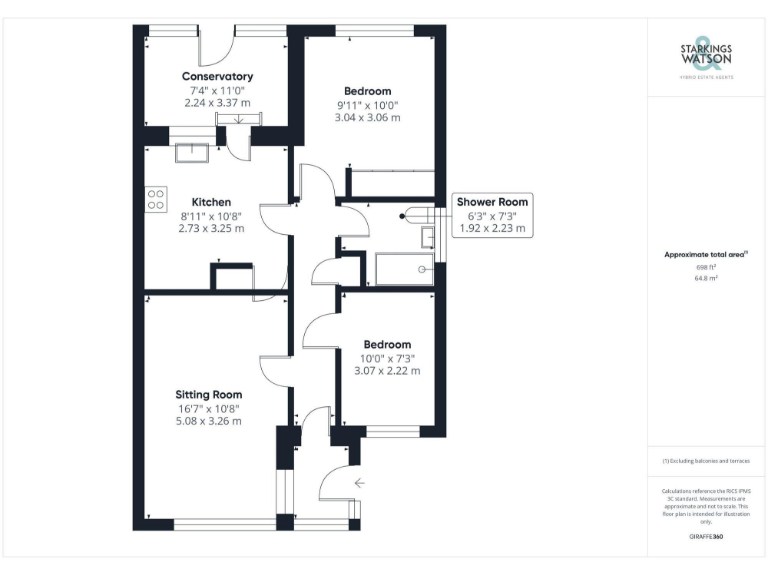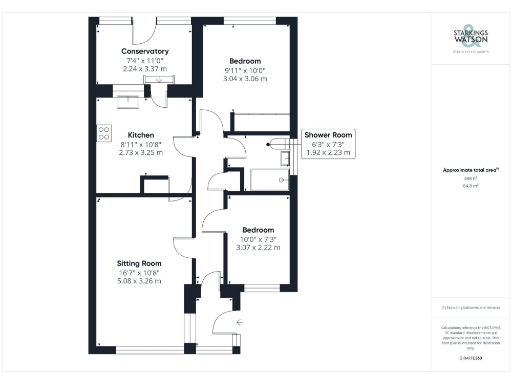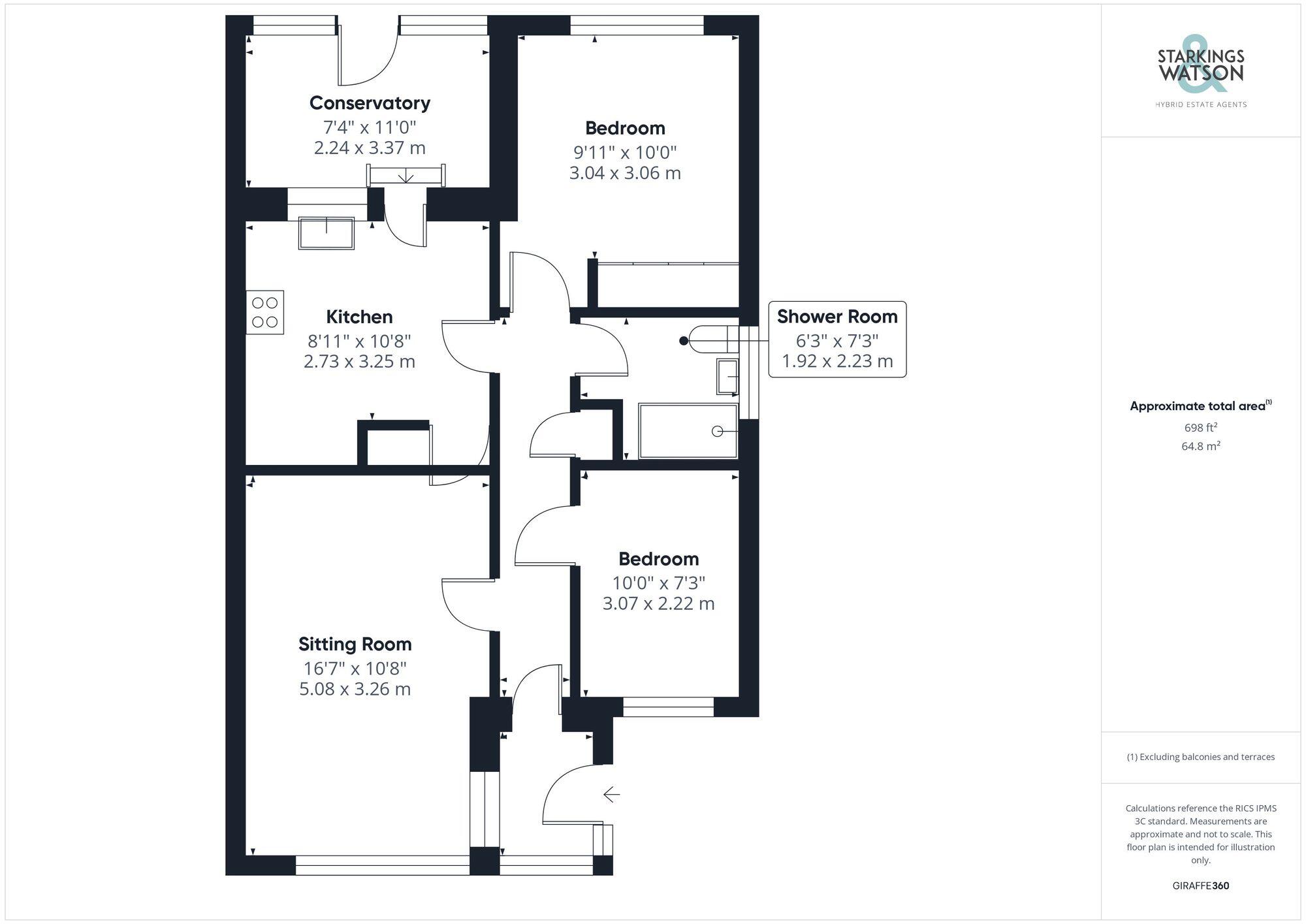Summary - 38, Rock Road NR32 3NZ
2 bed 1 bath Detached Bungalow
Move-in ready bungalow with solar panels, garage and private garden — ideal for downsizers.
Fully renovated June 2025 — new heating, electrics, kitchen and shower room
14 solar panels with a feed-in tariff for reduced energy bills
Detached brick garage and off-road parking accessed from rear track
16' dual-aspect sitting room with plentiful natural light
Fully enclosed rear garden with multiple outbuildings for storage
Conservatory/utility offers laundry and extra storage space
Modest overall size (~698 sq ft) and single bathroom — limited space
Parking via rear access track rather than front driveway
A freshly renovated detached bungalow in Oulton Broad, finished June 2025, suits buyers seeking a low-maintenance, single-storey home. The light-filled 16' dual-aspect sitting room and two bedrooms make daily living straightforward, while new carpets, modern shower room and integrated kitchen appliances present a move-in ready finish.
Practical savings come from 14 solar panels with a feed-in tariff plus a brand-new gas boiler and updated electrics. The private, fully enclosed rear garden includes multiple outbuildings and a detached brick garage with off-road parking accessed via a rear track from Clarkson Road — useful for hobbies, storage or secure parking.
This property is compact (approximately 698 sq ft) and laid out in a traditional bungalow plan, so it will particularly suit downsizers, retirees or buyers wanting single-floor convenience. The conservatory/utility offers extra storage and laundry space but is not a primary living room.
Notable drawbacks are the modest internal floor area and a single bathroom, which may limit space for guests or families needing extra rooms. Parking is to the rear and reached along a track mat — practical but less convenient than a front-drive approach. The home’s structure dates from the late 1970s/early 1980s, though the recent comprehensive renovation addresses major systems.
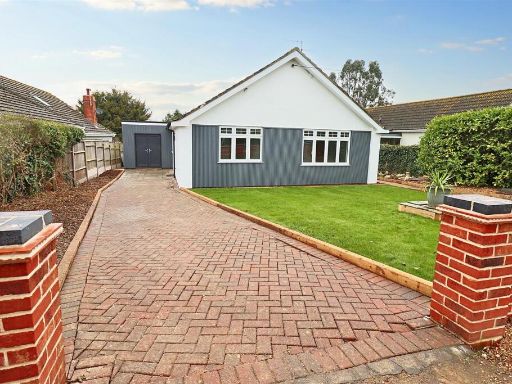 3 bedroom detached bungalow for sale in Borrow Road, Lowestoft, NR32 — £490,000 • 3 bed • 2 bath • 1431 ft²
3 bedroom detached bungalow for sale in Borrow Road, Lowestoft, NR32 — £490,000 • 3 bed • 2 bath • 1431 ft²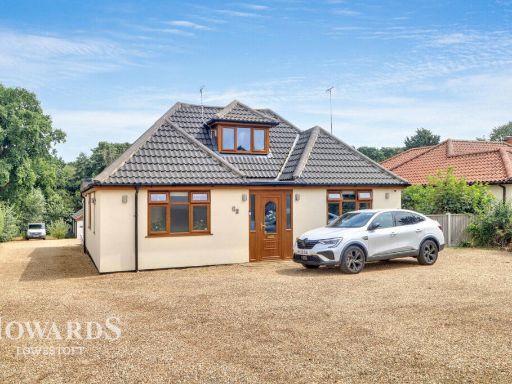 3 bedroom detached bungalow for sale in Chestnut Avenue, Oulton Broad, NR32 — £390,000 • 3 bed • 2 bath • 1378 ft²
3 bedroom detached bungalow for sale in Chestnut Avenue, Oulton Broad, NR32 — £390,000 • 3 bed • 2 bath • 1378 ft²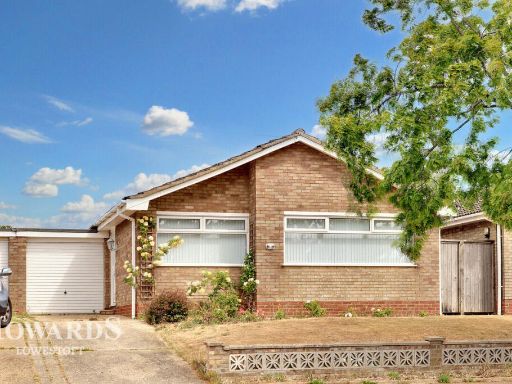 3 bedroom detached bungalow for sale in Tunstall Drive, Lowestoft, NR32 — £240,000 • 3 bed • 1 bath • 614 ft²
3 bedroom detached bungalow for sale in Tunstall Drive, Lowestoft, NR32 — £240,000 • 3 bed • 1 bath • 614 ft²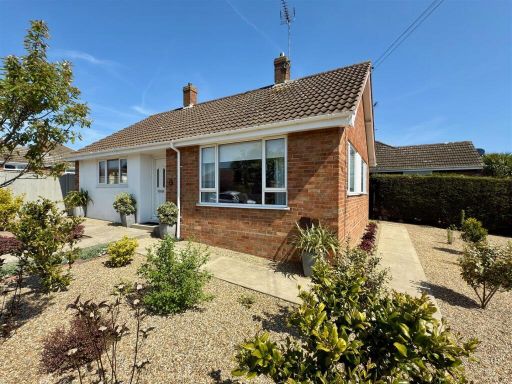 2 bedroom detached bungalow for sale in Oulton Road, Oulton Broad, Lowestoft, Suffolk, NR32 — £290,000 • 2 bed • 1 bath • 700 ft²
2 bedroom detached bungalow for sale in Oulton Road, Oulton Broad, Lowestoft, Suffolk, NR32 — £290,000 • 2 bed • 1 bath • 700 ft²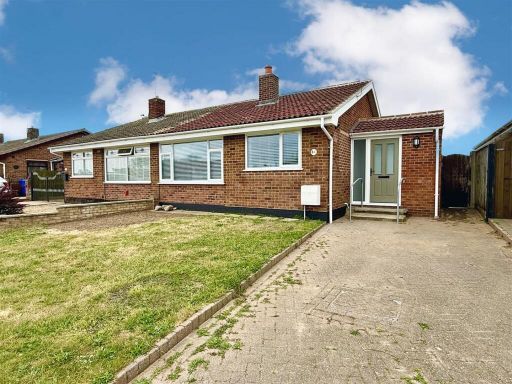 2 bedroom semi-detached bungalow for sale in Chedgrave Road, Lowestoft NR33 — £250,000 • 2 bed • 1 bath • 610 ft²
2 bedroom semi-detached bungalow for sale in Chedgrave Road, Lowestoft NR33 — £250,000 • 2 bed • 1 bath • 610 ft²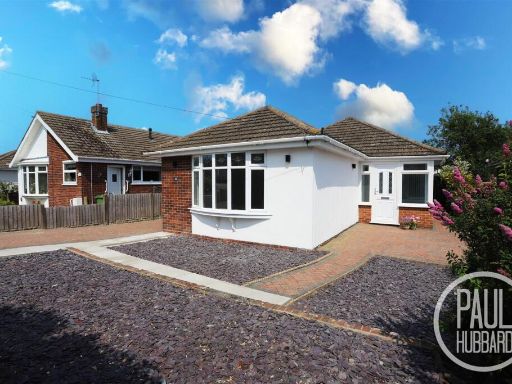 2 bedroom detached bungalow for sale in Higher Drive, Oulton, NR32 — £270,000 • 2 bed • 1 bath • 743 ft²
2 bedroom detached bungalow for sale in Higher Drive, Oulton, NR32 — £270,000 • 2 bed • 1 bath • 743 ft²