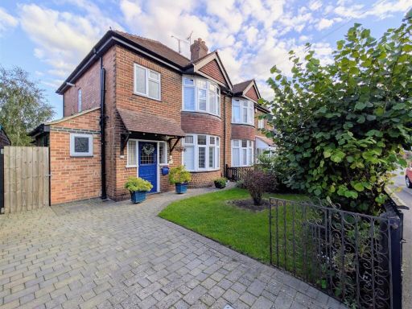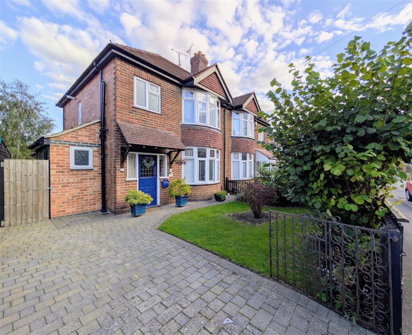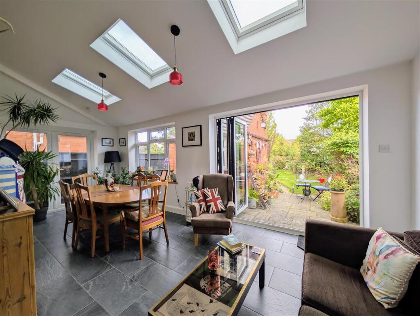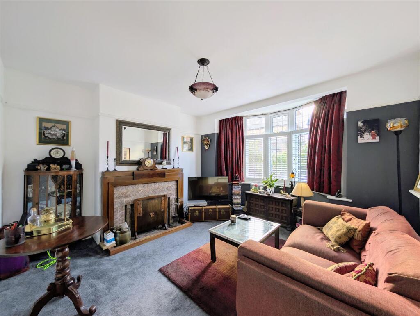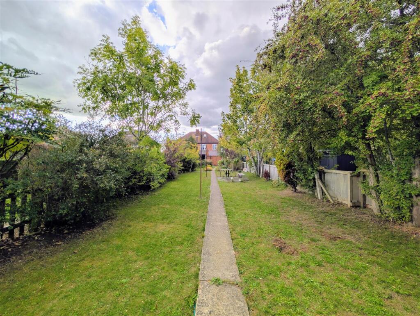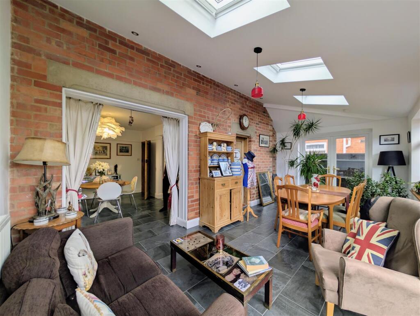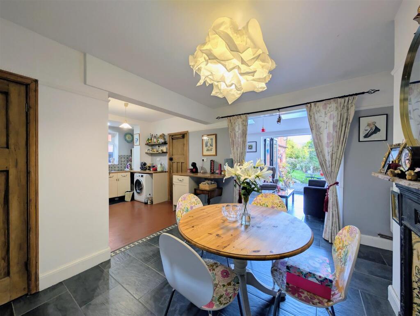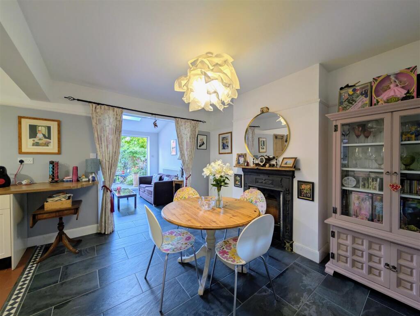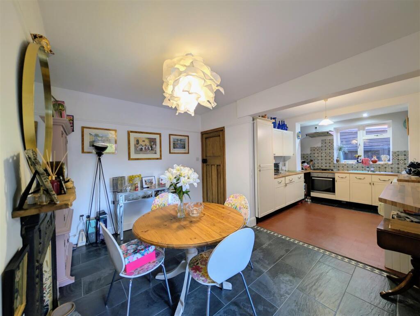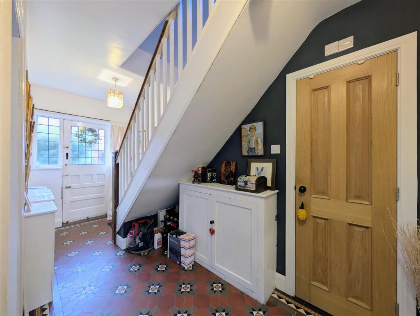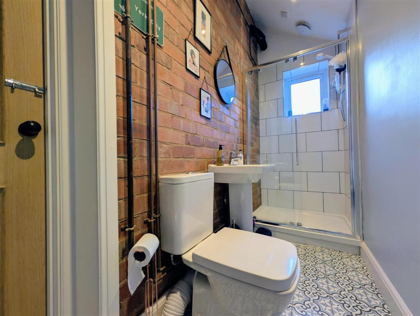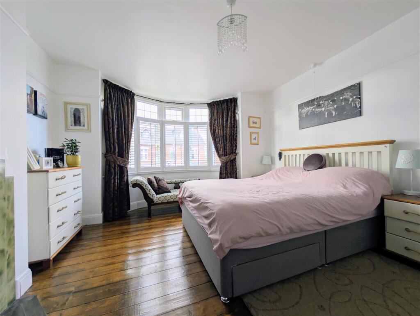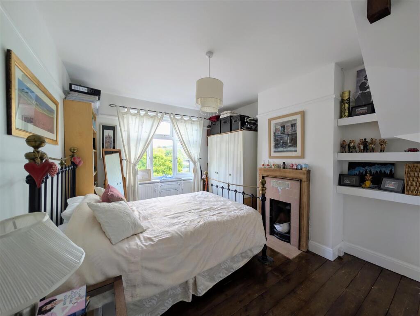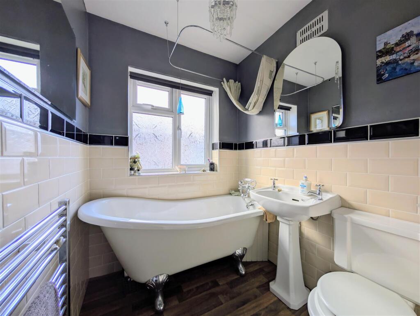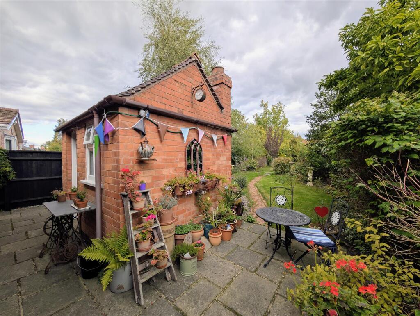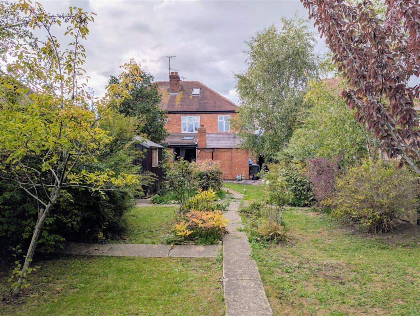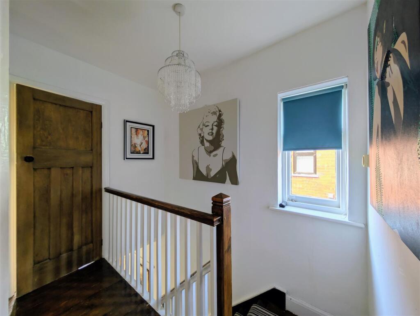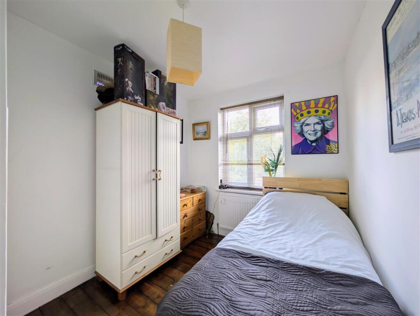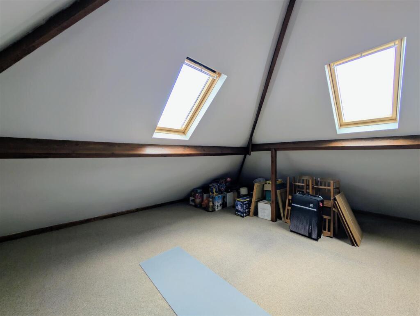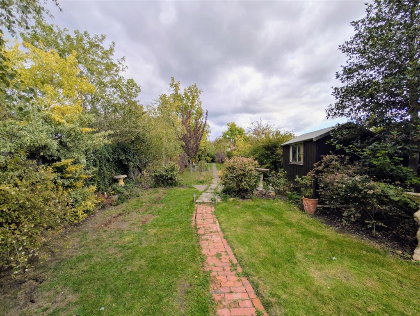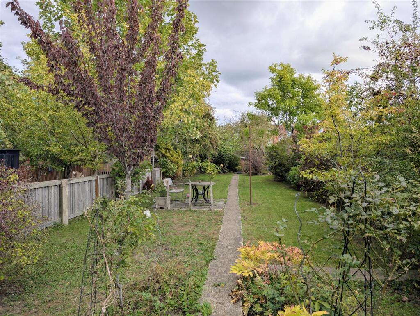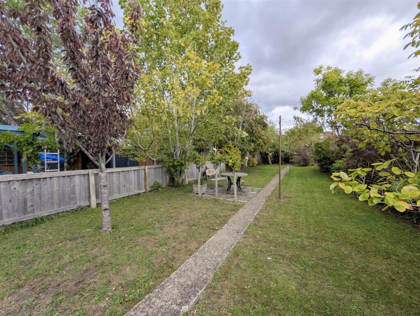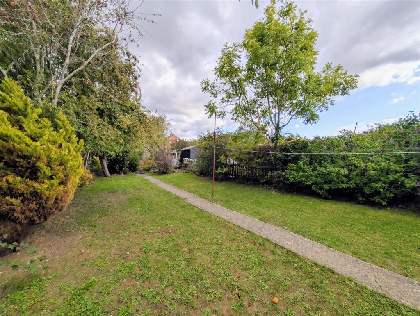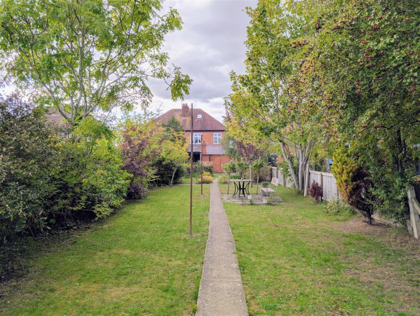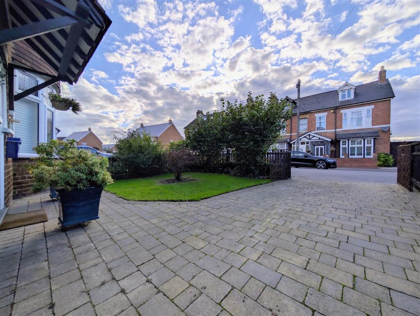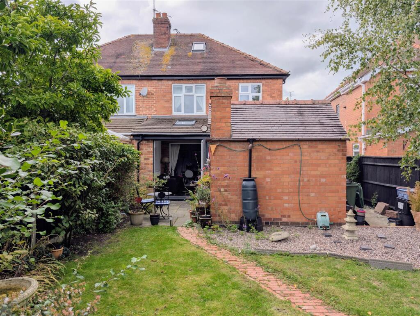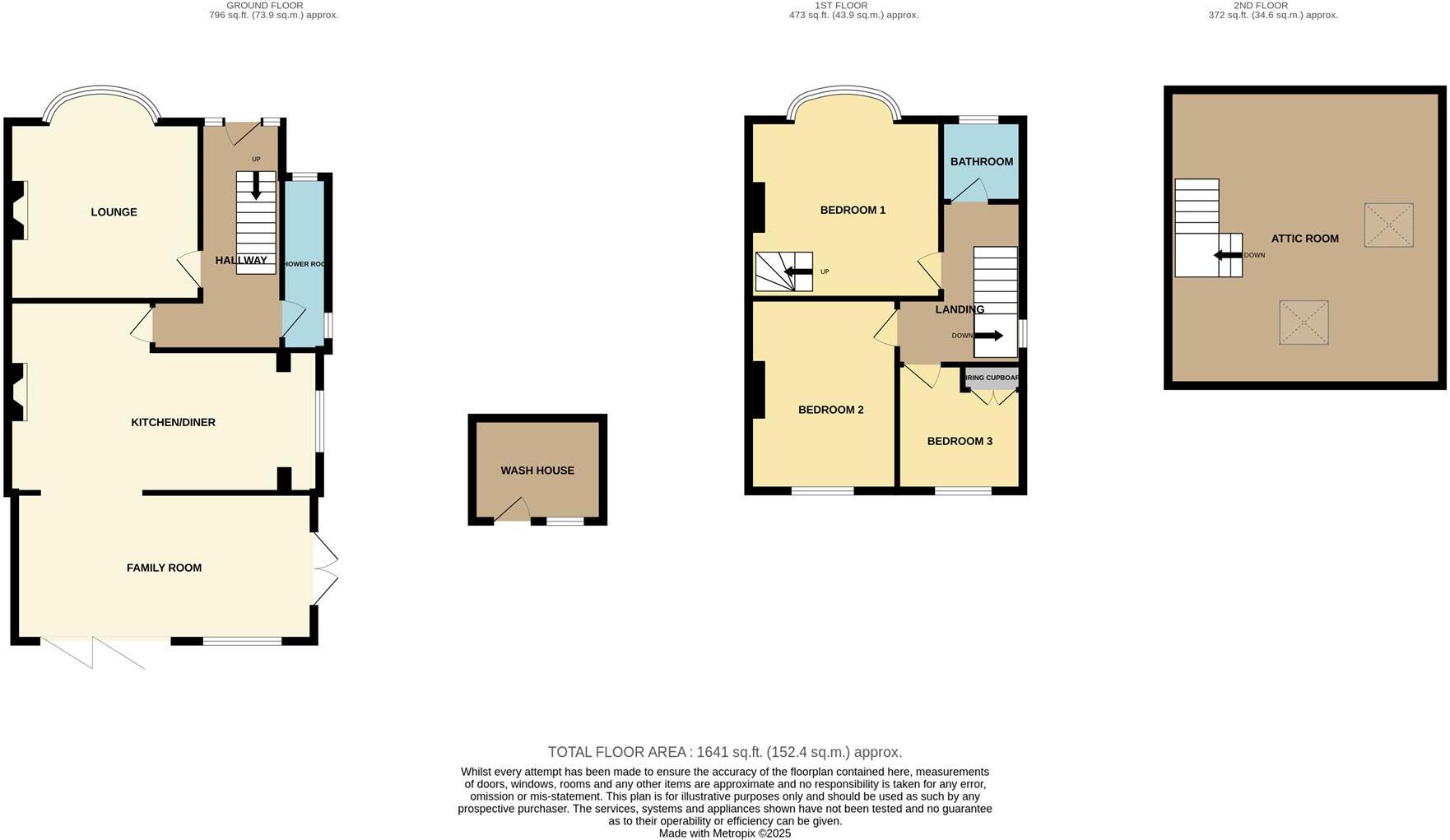Extended 1930s semi with original features and exposed floorboards
This extended 1930s semi delivers classic period detail and generous living space across three floors. A large kitchen/diner flows into a bright family-room extension with bifold doors and roof lights, creating a useful ground-floor hub for family life and entertaining. The house retains original features including bay windows, picture rails and an open fireplace, while offering practical additions such as a downstairs shower room and attic room with exposed beams.
Outside, the property sits on a sizeable plot with a block-paved driveway and a very long, enclosed 150ft rear garden — a major asset for outdoor play, gardening or future extension subject to planning. A former brick wash-house and garden shed add storage and scope for conversion or hobby use.
Practical points to note: the attic room is a converted loft space accessed via bedroom one and has roof lights rather than full-height windows; measurements should be checked for headroom and use. EPC is currently TBC and council tax is band C. Overall this home will suit families seeking characterful rooms, outdoor space and flexible living with scope to modernise or personalise further.


















































