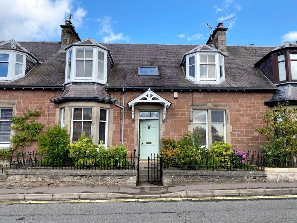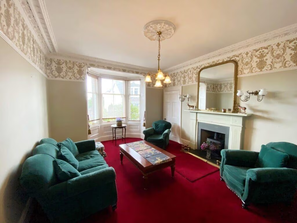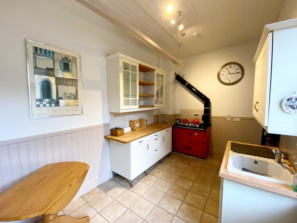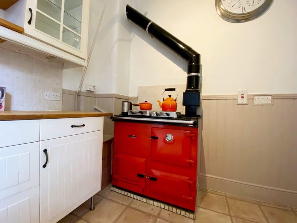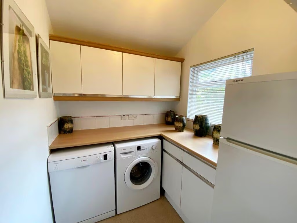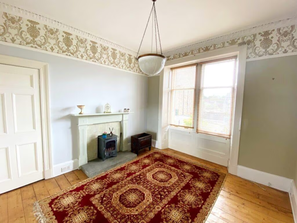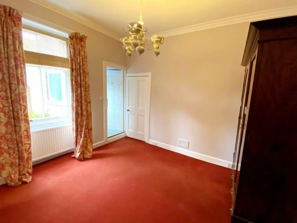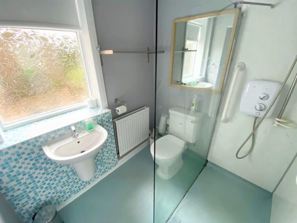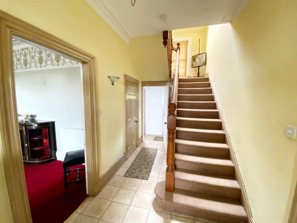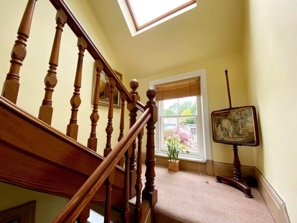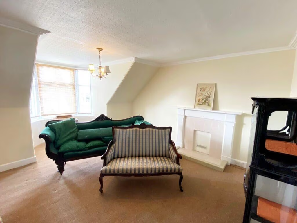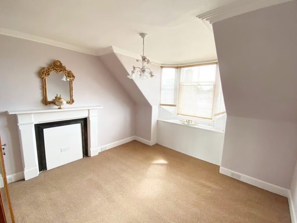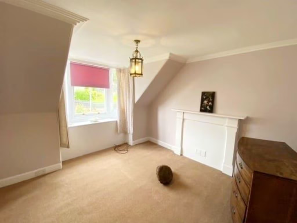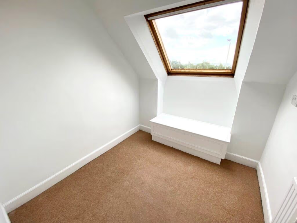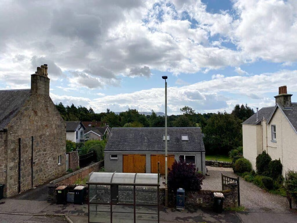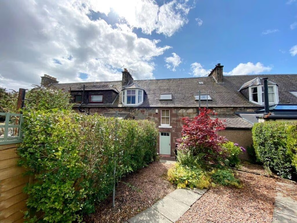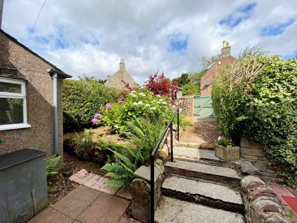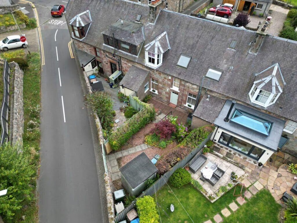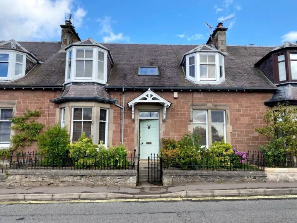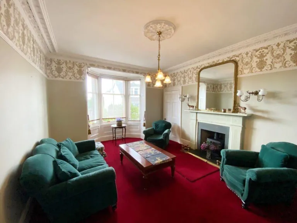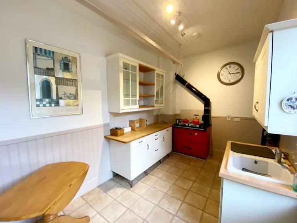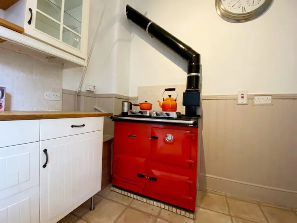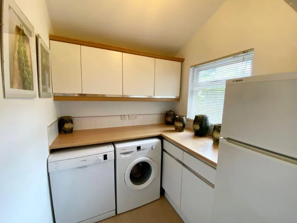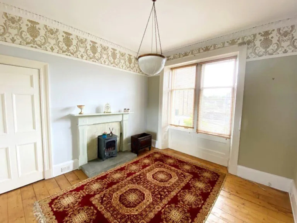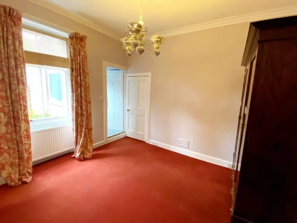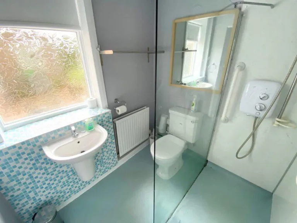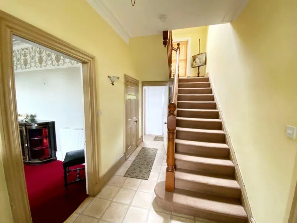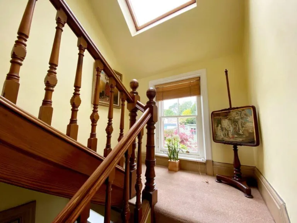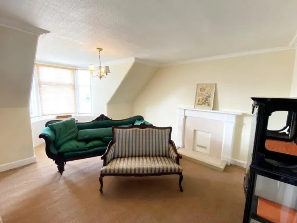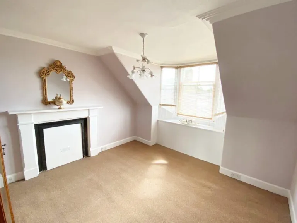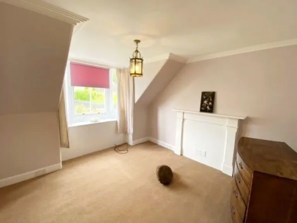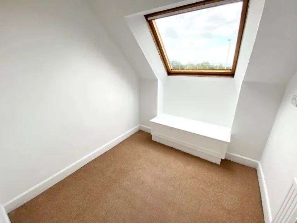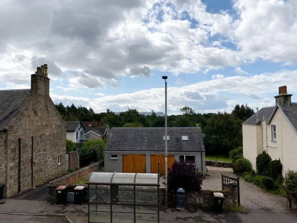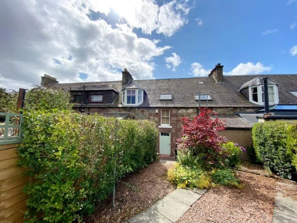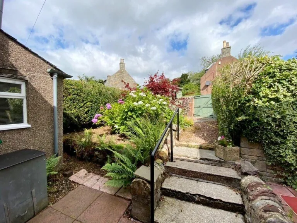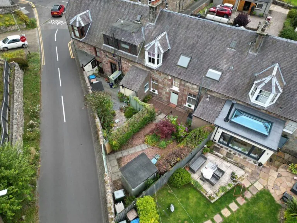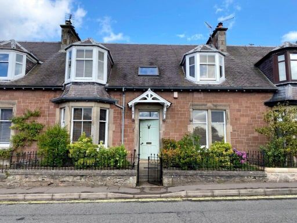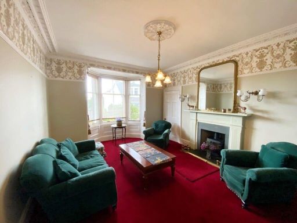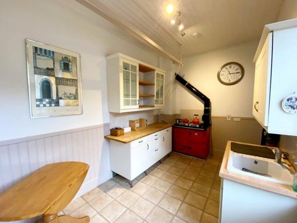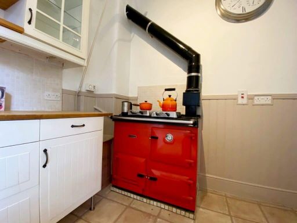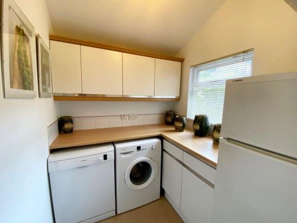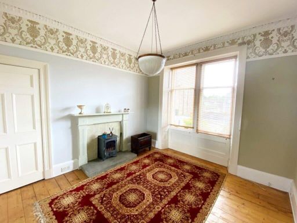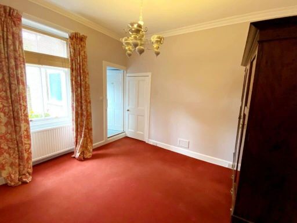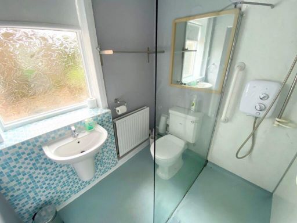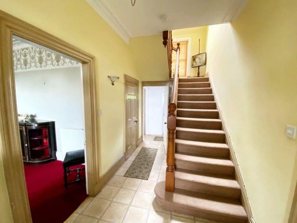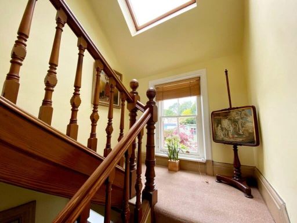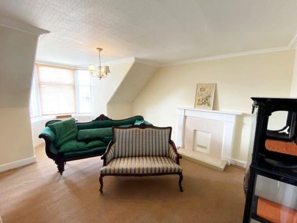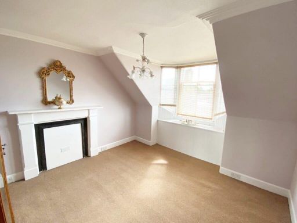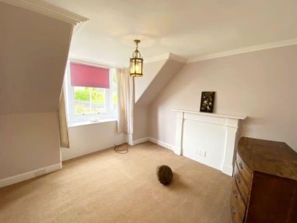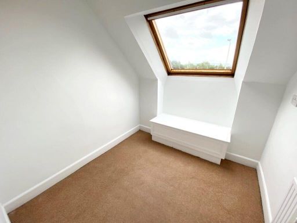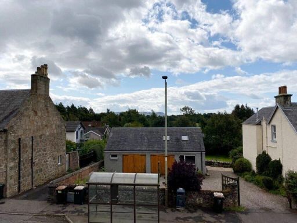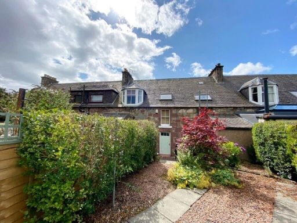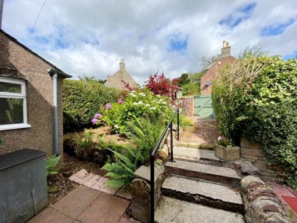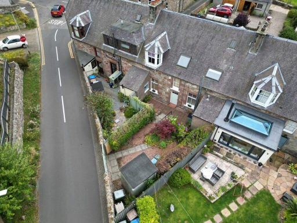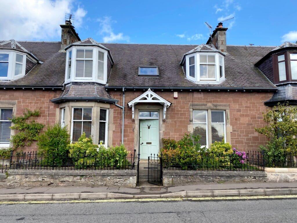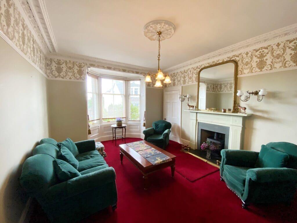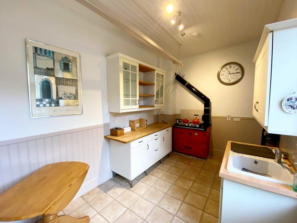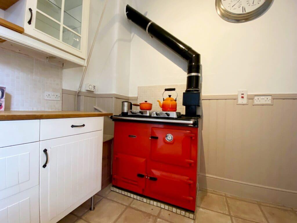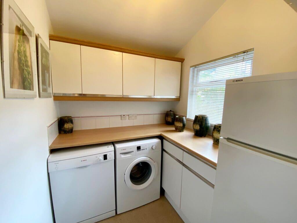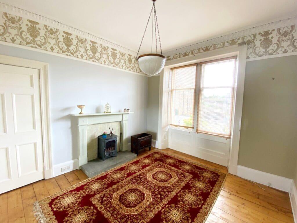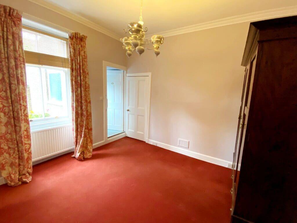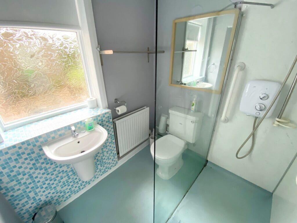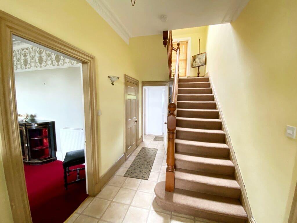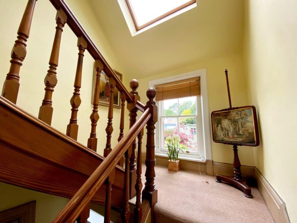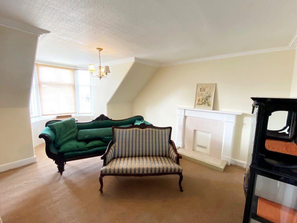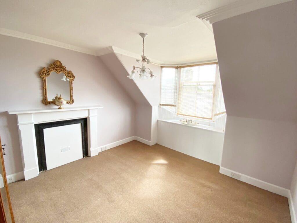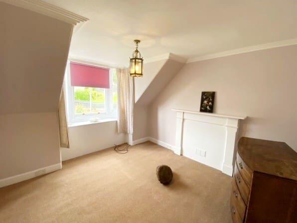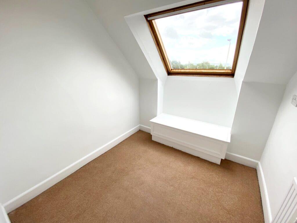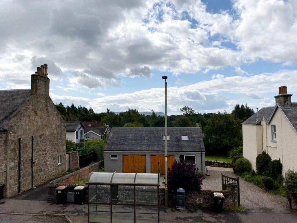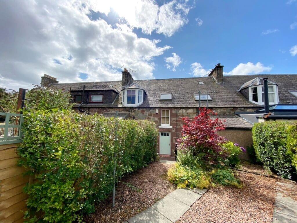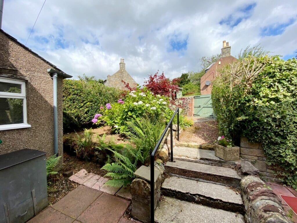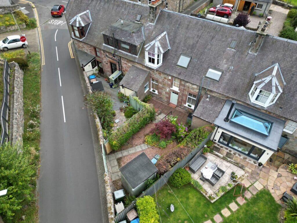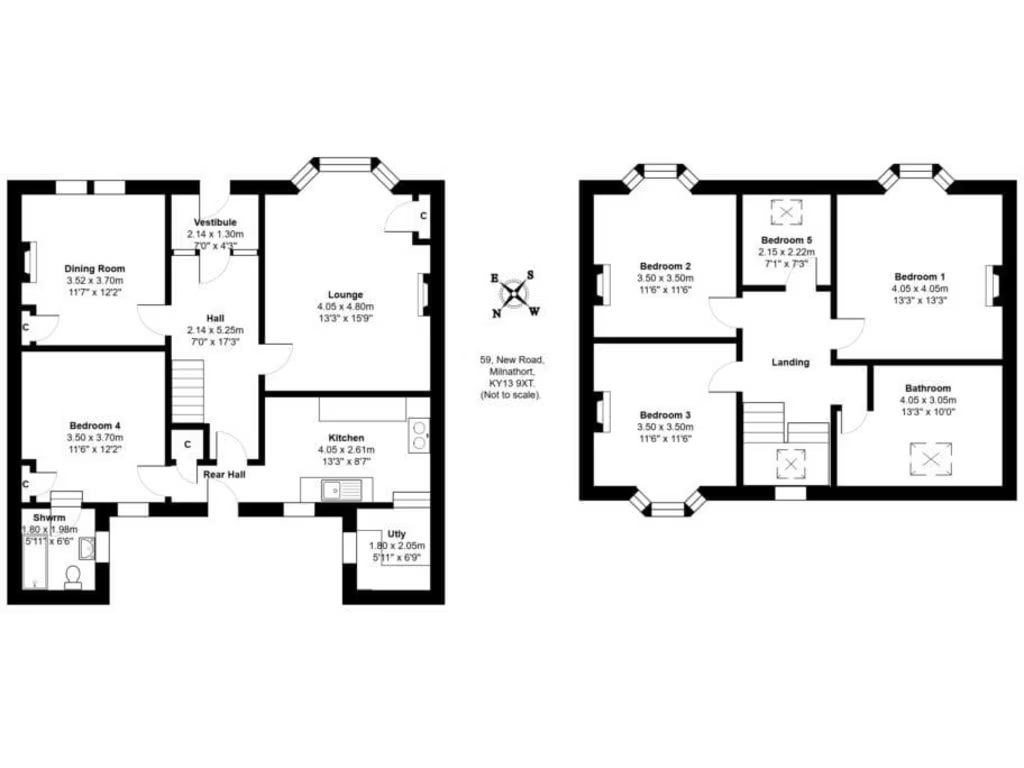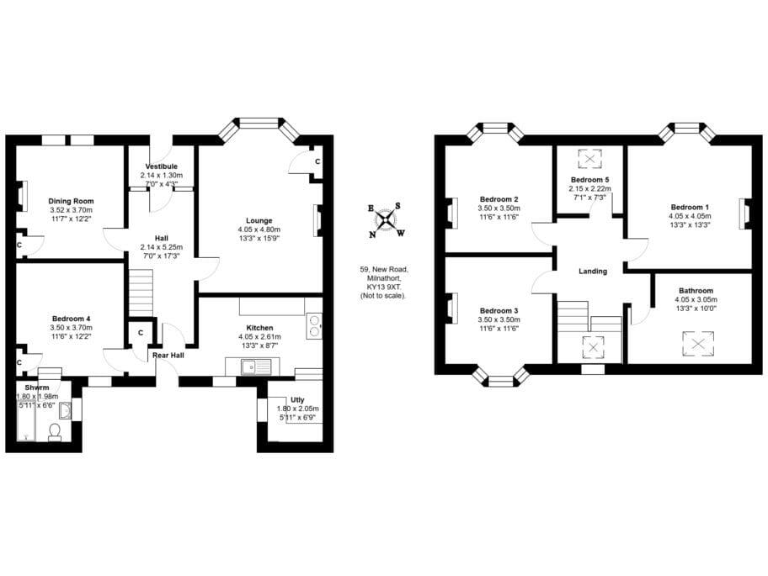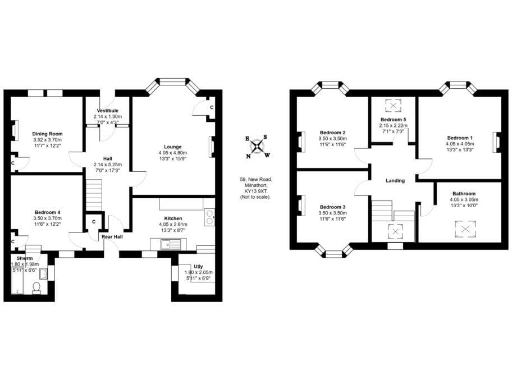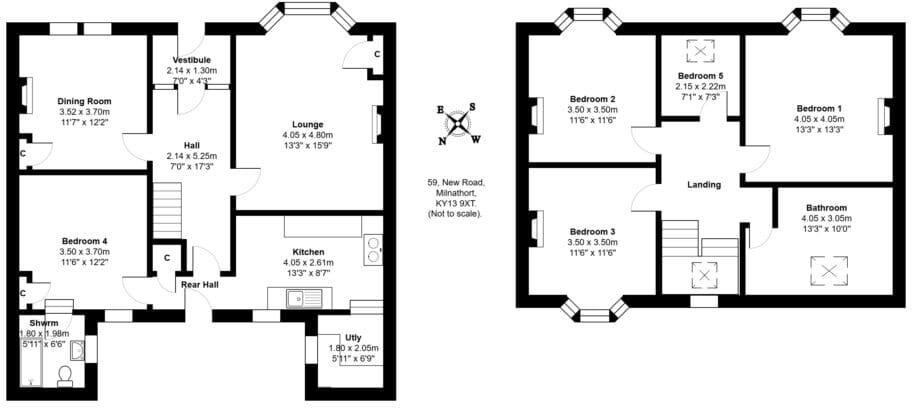Summary - 59, NEW ROAD, KINROSS, MILNATHORT KY13 9XT
5 bed 2 bath Terraced
Character-filled 5-bed village home with garden, parking and school catchment.
- Five bedrooms and two bathrooms across 1,807 sq ft
- Many original period features: plasterwork, fireplaces, panelled doors
- Bay-fronted lounge and dining room with log-burning stoves
- Breakfasting kitchen with Rayburn; gas central heating
- Enclosed front and rear gardens; off-street parking via twin gates
- Kinross High School catchment; close to shops and park-and-ride
- EPC rating E (51) — likely requires insulation/efficiency upgrades
- Council Tax Band E; area shows higher local deprivation indicators
A handsome five-bedroom Victorian terraced villa offering 1,807 sq ft of character-filled family living in central Milnathort. Period details are prevalent throughout — decorative plasterwork, panelled doors, fireplaces and high ceilings — giving the house a strong sense of charm and presence. The ground floor layout includes a bay-fronted lounge and separate dining room, both with log-burning stoves, plus a breakfasting kitchen with a Rayburn. A ground-floor bedroom with en-suite offers flexible accommodation for multi-generational use or a home office.
Practical features include gas central heating (boiler fed via the Rayburn), plentiful built-in storage and enclosed front and rear gardens with twin gates leading to an off-street parking space. The rear garden is landscaped for low maintenance and provides a private outdoor sitting area. The location is family-friendly: within Kinross High School catchment, close to local shops, services and a park-and-ride for easy commuting to Perth, Dunfermline or Edinburgh.
Important considerations: the property has an EPC rating of E (51) and sits in Council Tax Band E, so buyers should expect typical running costs for an older, character home and potential scope for insulation or energy-efficiency improvements. The wider area is described as ageing rural neighbourhoods with higher local deprivation indicators; buyers seeking modern new-build efficiency may need to factor upgrading costs into their plans.
Viewing is recommended to appreciate the scale, original features and flexible five-bedroom layout. For a family wanting a centrally located, characterful home with off-street parking and manageable gardens, this property presents a rare opportunity in Milnathort.
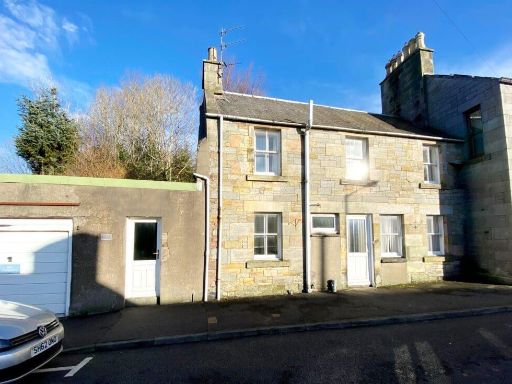 3 bedroom terraced house for sale in 44 Victoria Avenue Milnathort KY13 9YE, KY13 — £150,000 • 3 bed • 2 bath • 850 ft²
3 bedroom terraced house for sale in 44 Victoria Avenue Milnathort KY13 9YE, KY13 — £150,000 • 3 bed • 2 bath • 850 ft²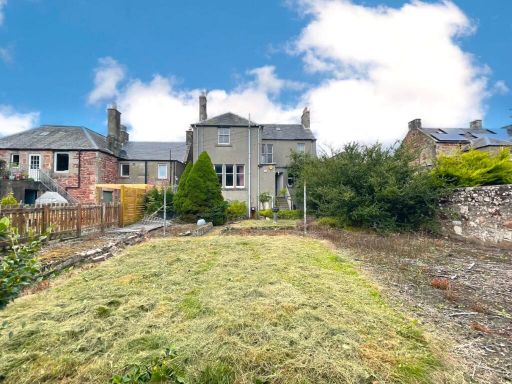 3 bedroom detached house for sale in 14 New Road, Milnathort, KY13 — £265,000 • 3 bed • 1 bath • 1393 ft²
3 bedroom detached house for sale in 14 New Road, Milnathort, KY13 — £265,000 • 3 bed • 1 bath • 1393 ft²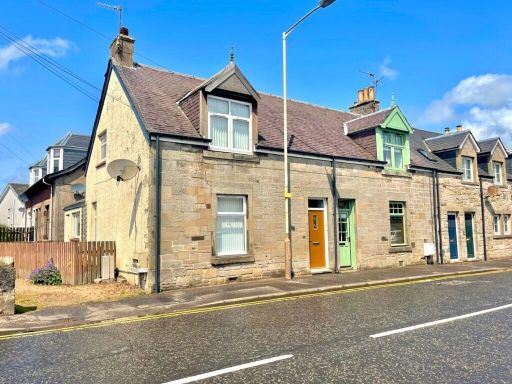 3 bedroom end of terrace house for sale in 108 South Street, Milnathort, KY13 — £155,000 • 3 bed • 2 bath • 852 ft²
3 bedroom end of terrace house for sale in 108 South Street, Milnathort, KY13 — £155,000 • 3 bed • 2 bath • 852 ft²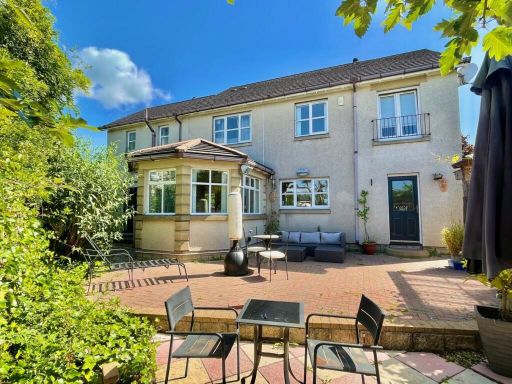 6 bedroom detached villa for sale in 2 Mayfield Gardens, Milnathort, KY13 — £450,000 • 6 bed • 3 bath • 1722 ft²
6 bedroom detached villa for sale in 2 Mayfield Gardens, Milnathort, KY13 — £450,000 • 6 bed • 3 bath • 1722 ft²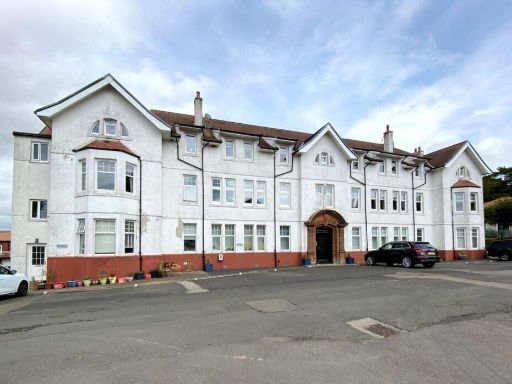 3 bedroom flat for sale in 5 Lomond House Glenlomond Kinross KY13 9HF, KY13 — £130,000 • 3 bed • 1 bath • 731 ft²
3 bedroom flat for sale in 5 Lomond House Glenlomond Kinross KY13 9HF, KY13 — £130,000 • 3 bed • 1 bath • 731 ft²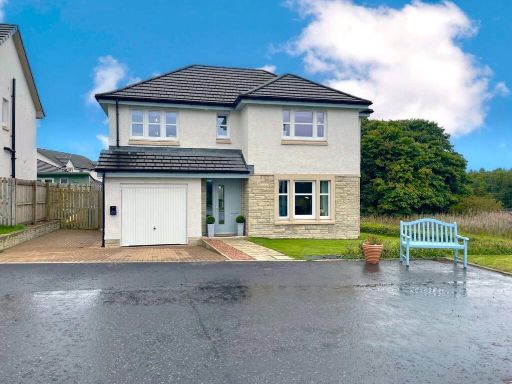 4 bedroom detached house for sale in 11 Muir Way, Milnathort, KY13 — £365,000 • 4 bed • 2 bath • 1221 ft²
4 bedroom detached house for sale in 11 Muir Way, Milnathort, KY13 — £365,000 • 4 bed • 2 bath • 1221 ft²