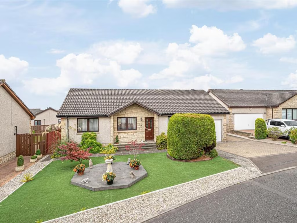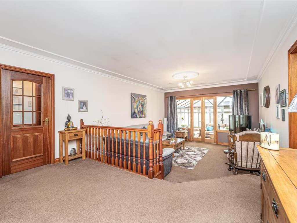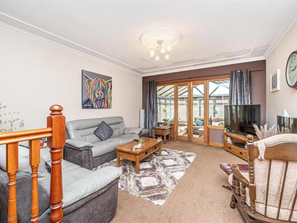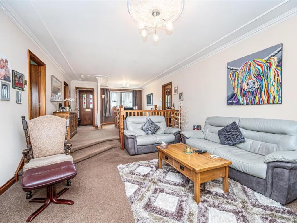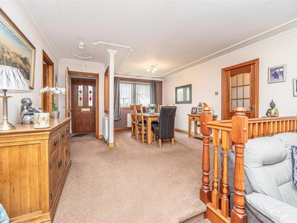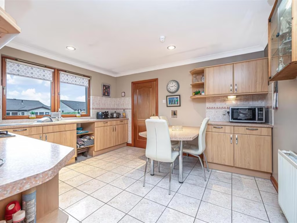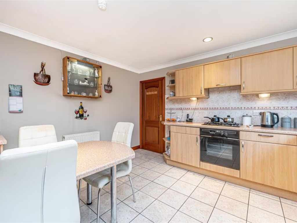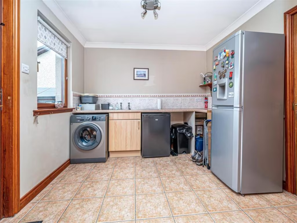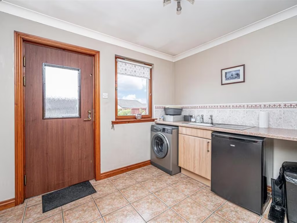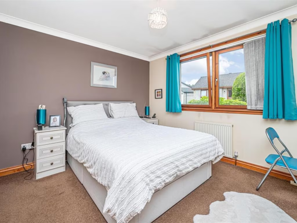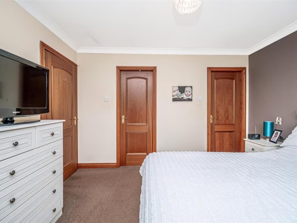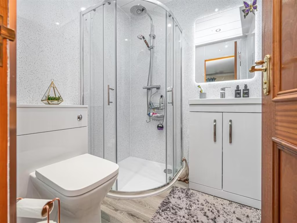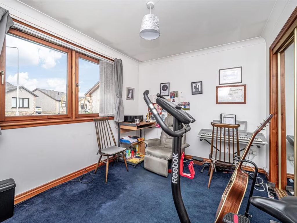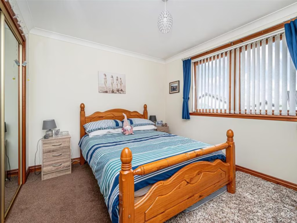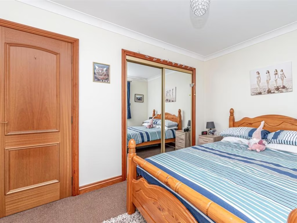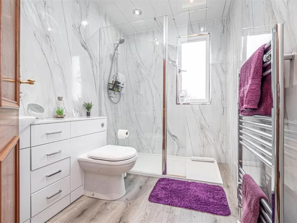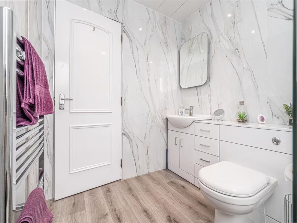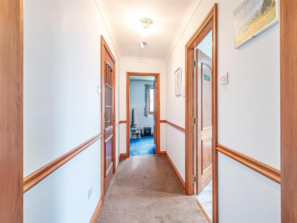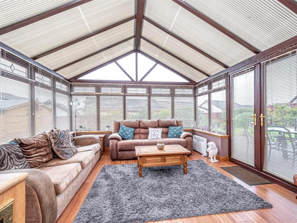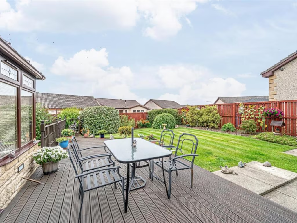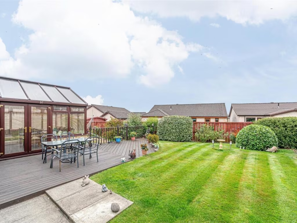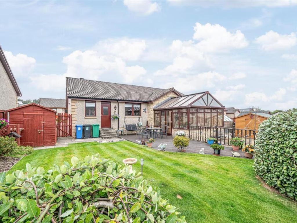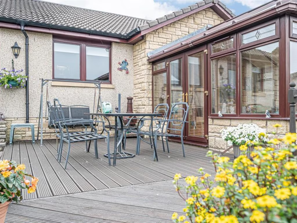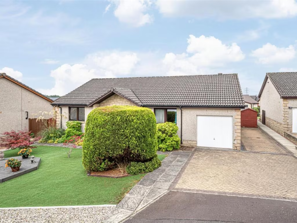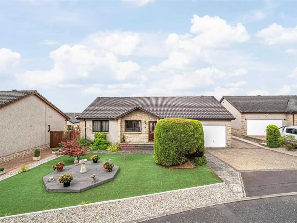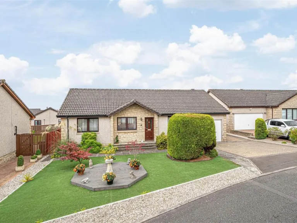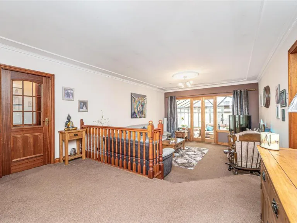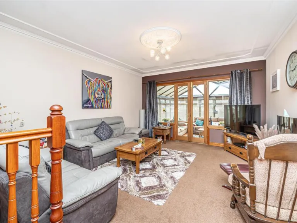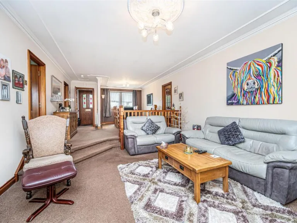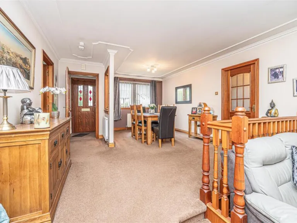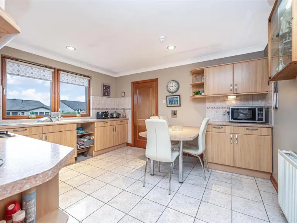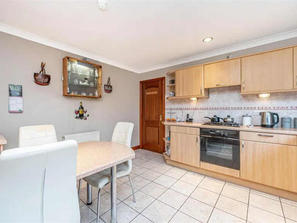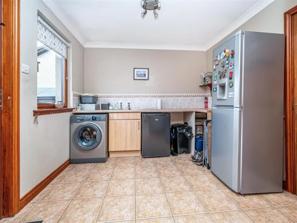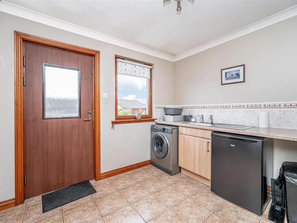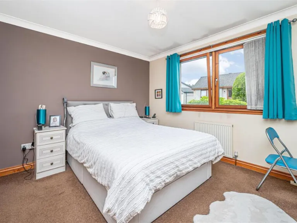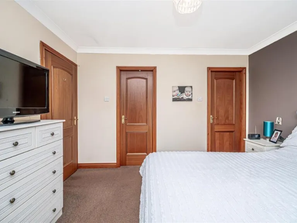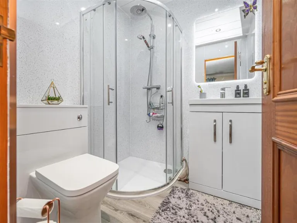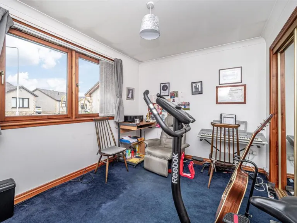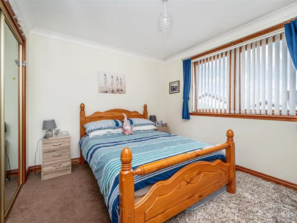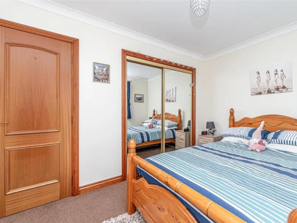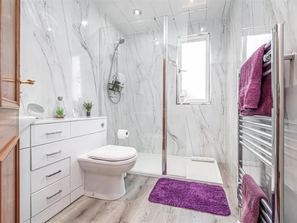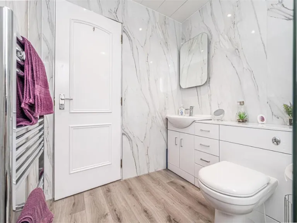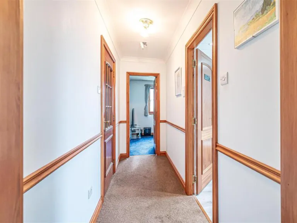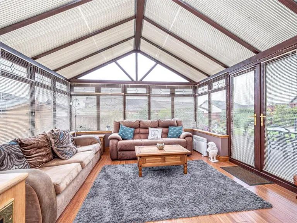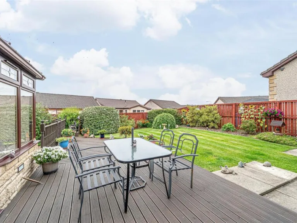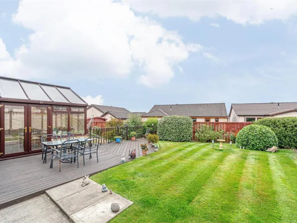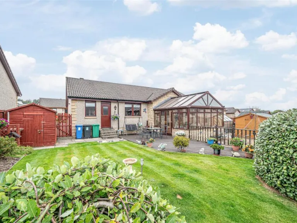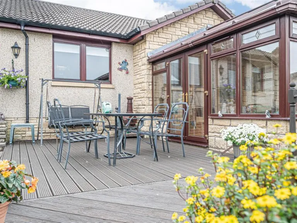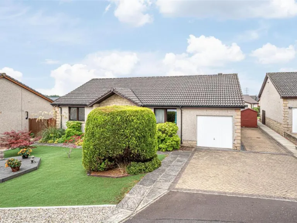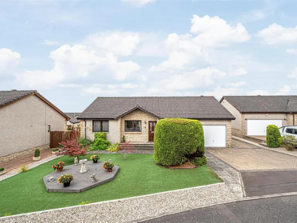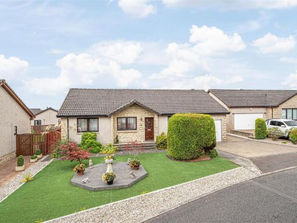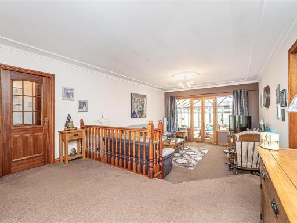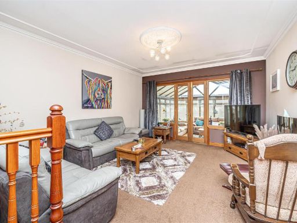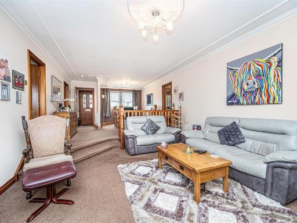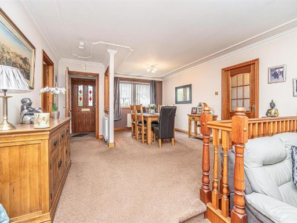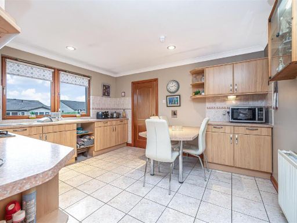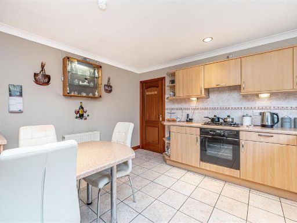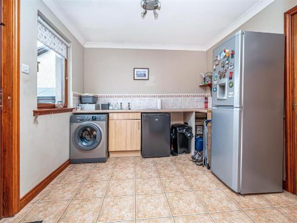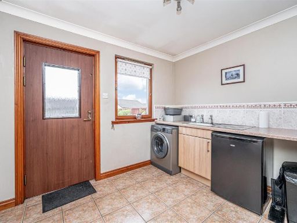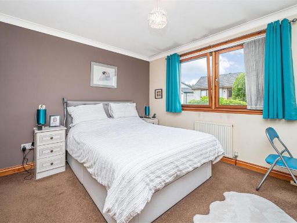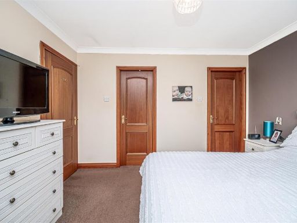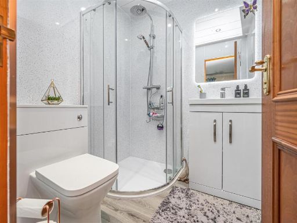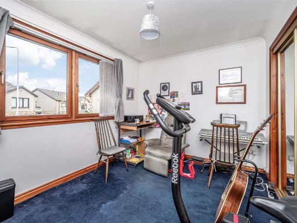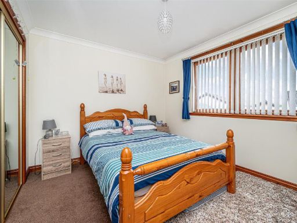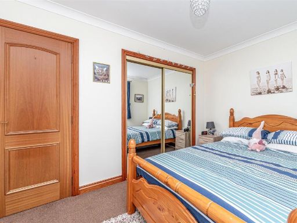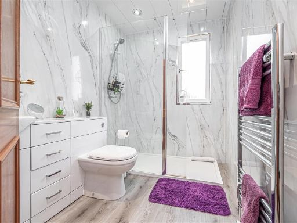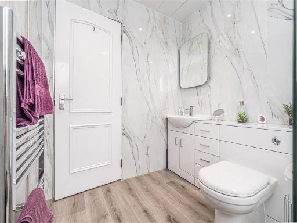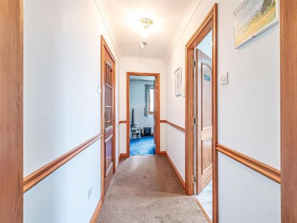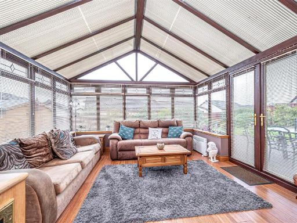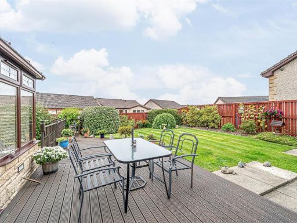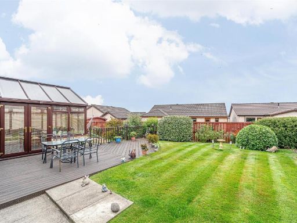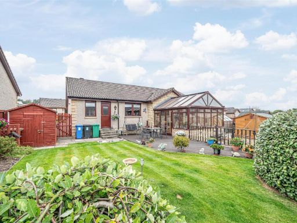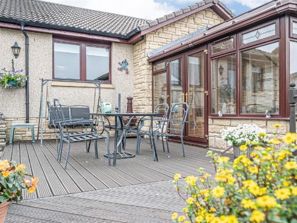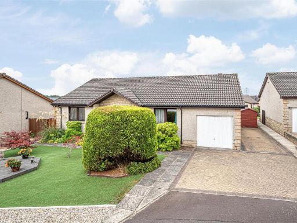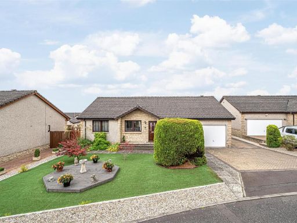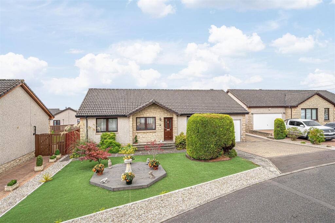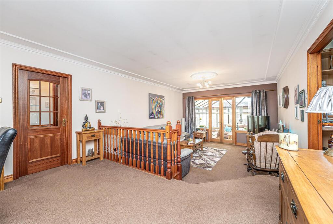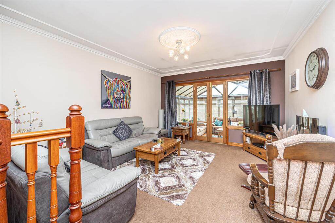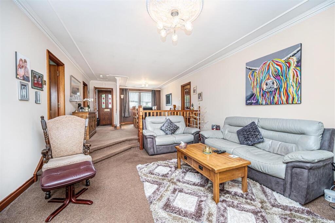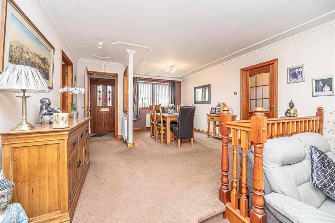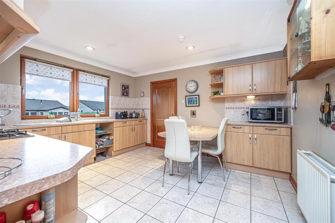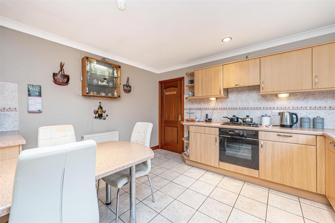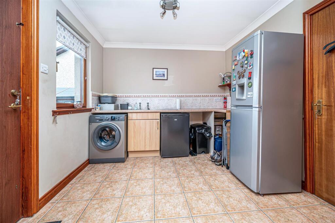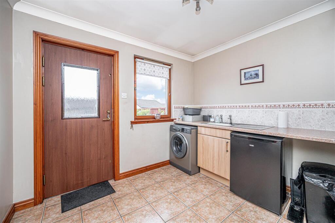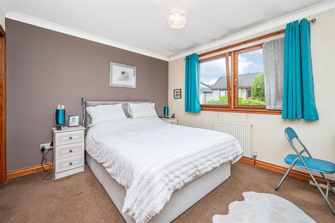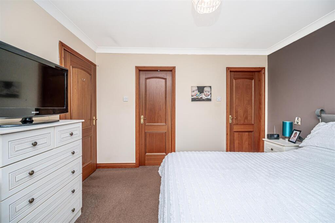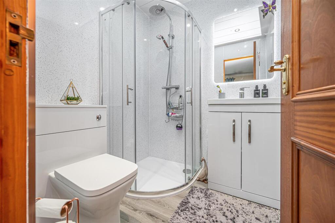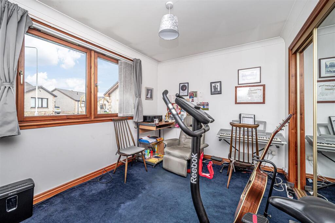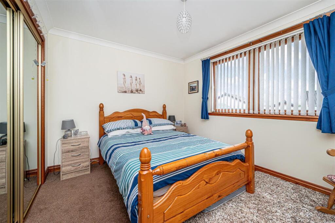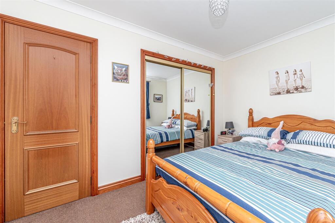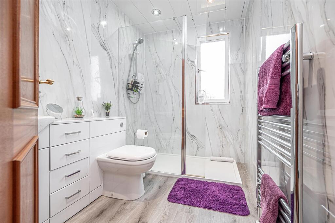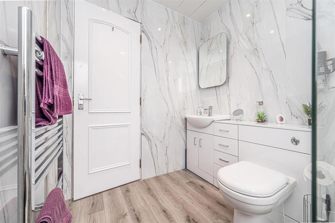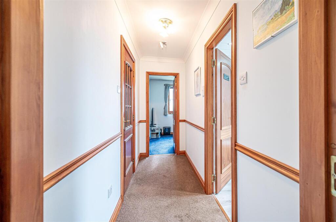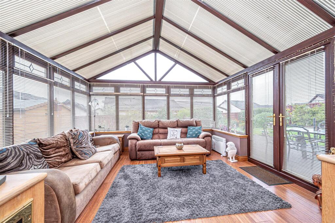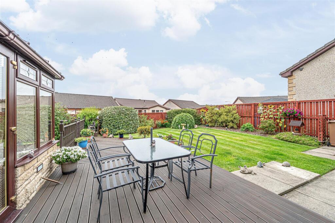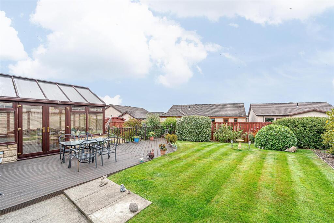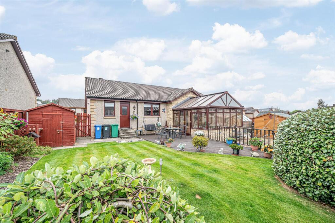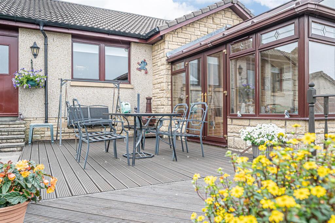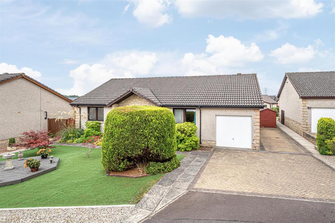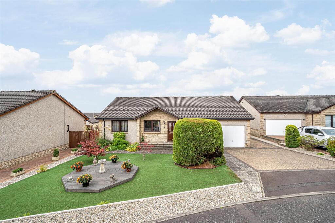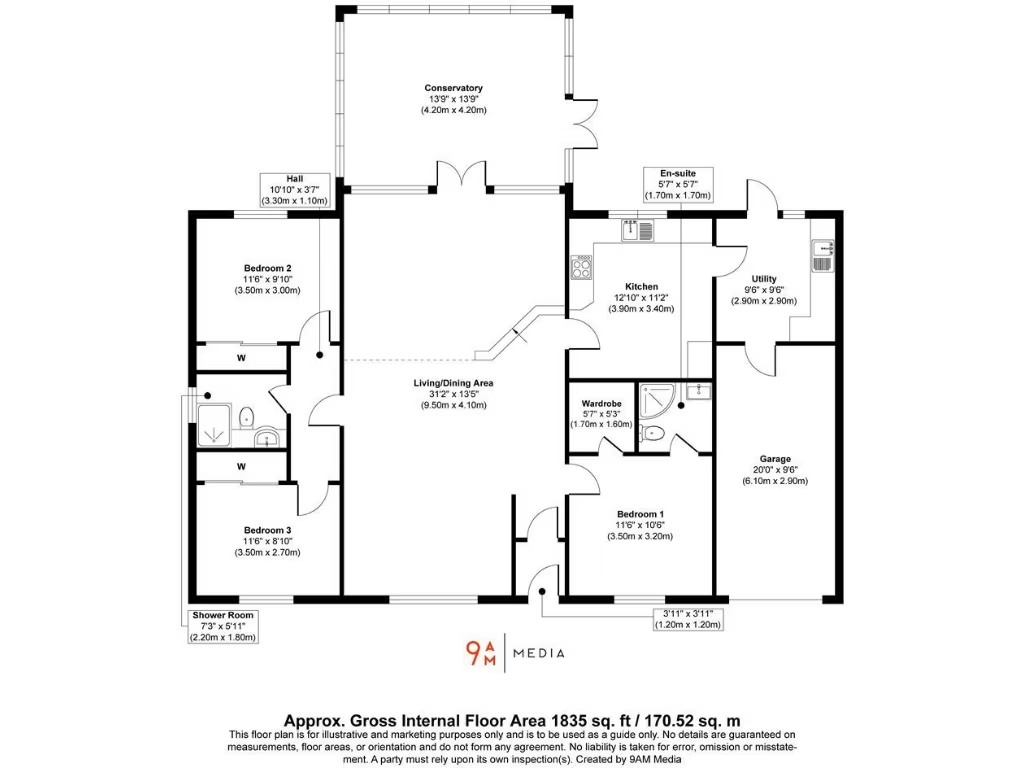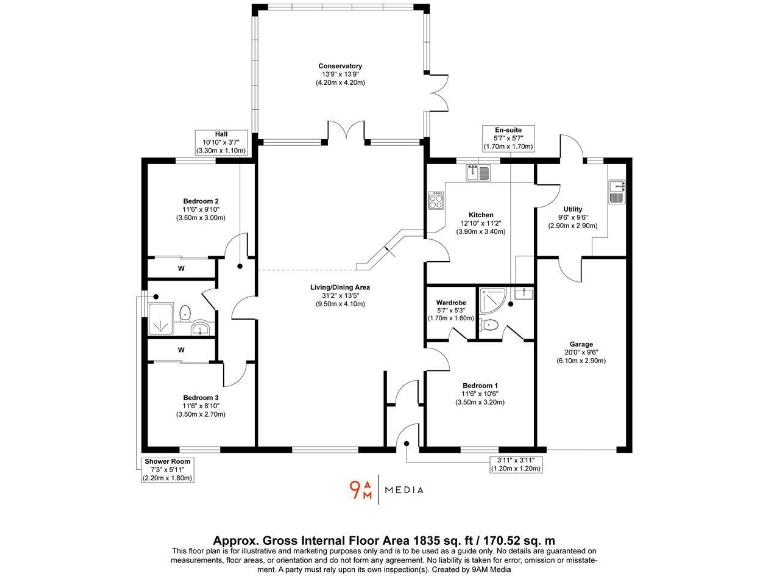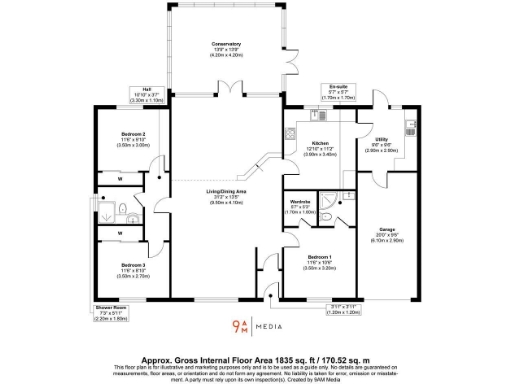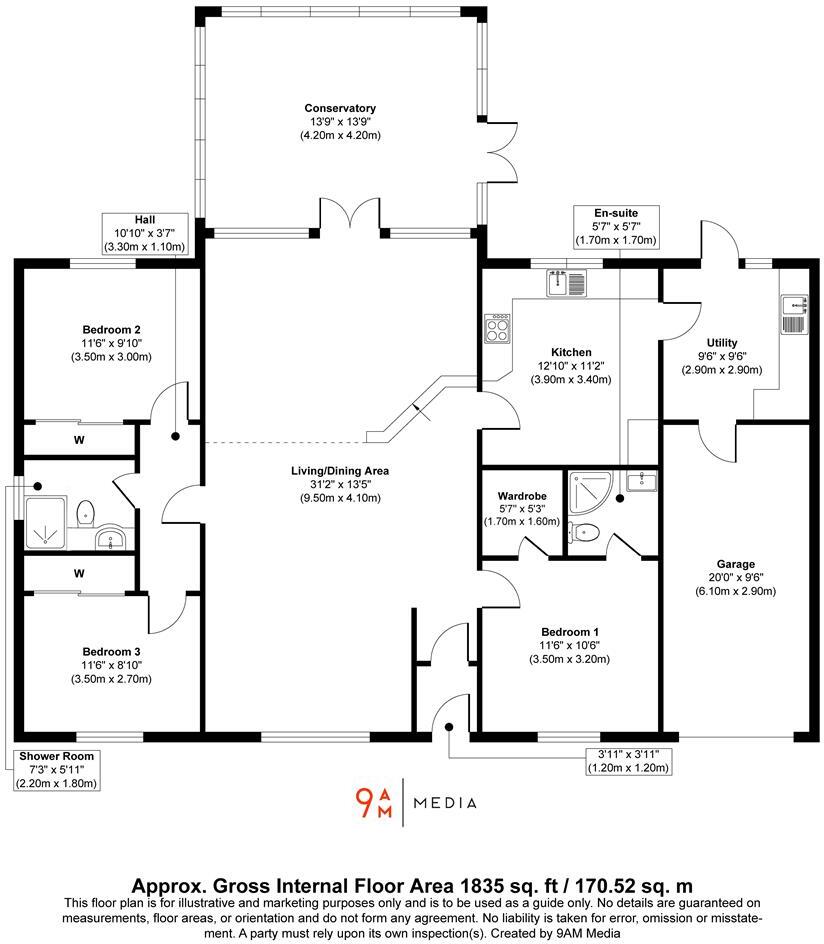Summary - 9, WHITEFIELD NEUK, DUNFERMLINE KY12 0RJ
Extremely large 1,835 sq ft single-storey bungalow on generous plot
Three double bedrooms; master with dressing room and en‑suite
Split-level lounge/diner leading to a conservatory and patio decking
Fitted breakfasting kitchen plus separate utility and garage access
Monobloc driveway fits several cars; integral single garage
Enclosed, child- and pet-safe gardens with mature planting
EPC Rating C; double glazing and gas central heating present
Council tax described as expensive; inter-linked alarms not confirmed
This generously proportioned, single-storey bungalow sits on a large, private plot within the Thistle Homes estate. With 1,835 sq ft of living space, the home offers a comfortable layout for family life — a split-level lounge/dining room flowing to a conservatory, a breakfasting kitchen with separate utility and an integral garage with driveway parking.
Three double bedrooms include a principal suite with dressing room and en‑suite, while good loft access and ample fitted storage add practicality. Attractive, enclosed gardens with patio and decking provide a safe, private outdoor space for children and pets. The property is double glazed and gas centrally heated and is presented in good condition with quality fixtures and fittings.
Location is a key benefit: the cul-de-sac position is peaceful and it’s a short walk to Dunfermline Queen Margaret rail station for easy commuting to Edinburgh. Note practical considerations: the home has an EPC rating of C, council tax is described as expensive, and the vendor has not confirmed installation of the legally required inter-linked smoke/carbon monoxide system.
Overall, this executive bungalow will suit families or downsizers seeking roomy, single-floor living with strong commuting links and low-maintenance, private gardens. Buyers should budget for ongoing council tax and confirm alarm/detector compliance on enquiry.
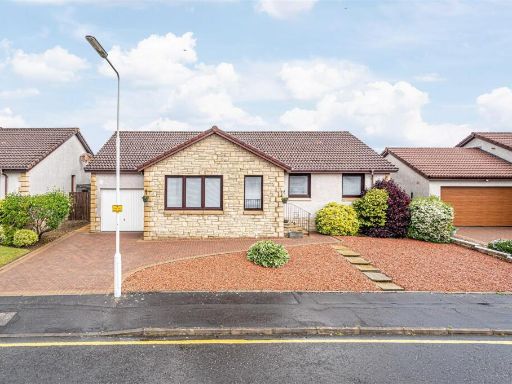 4 bedroom detached bungalow for sale in 12 Bridges View, Dunfermline, KY12 — £369,995 • 4 bed • 2 bath • 1256 ft²
4 bedroom detached bungalow for sale in 12 Bridges View, Dunfermline, KY12 — £369,995 • 4 bed • 2 bath • 1256 ft²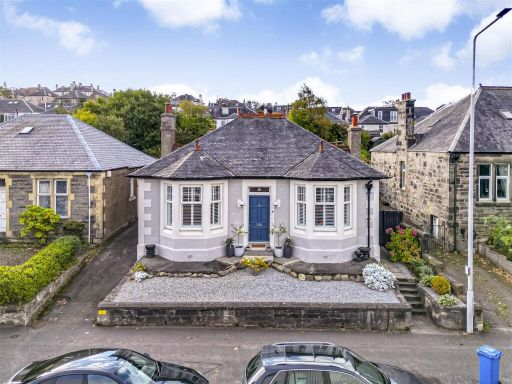 3 bedroom detached bungalow for sale in 25 Halbeath Road, Dunfermline, KY12 7QZ, KY12 — £335,000 • 3 bed • 1 bath • 1267 ft²
3 bedroom detached bungalow for sale in 25 Halbeath Road, Dunfermline, KY12 7QZ, KY12 — £335,000 • 3 bed • 1 bath • 1267 ft²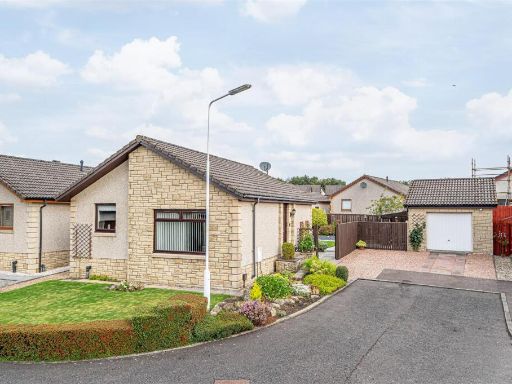 2 bedroom detached bungalow for sale in 26 East Whitefield, Dunfermline, KY12 0RH, KY12 — £289,950 • 2 bed • 1 bath • 762 ft²
2 bedroom detached bungalow for sale in 26 East Whitefield, Dunfermline, KY12 0RH, KY12 — £289,950 • 2 bed • 1 bath • 762 ft²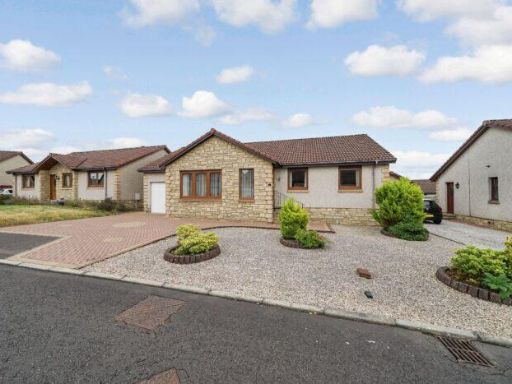 4 bedroom detached bungalow for sale in 7 Queen Margaret Park, Dunfermline, KY12 0RP, KY12 — £369,950 • 4 bed • 2 bath • 1086 ft²
4 bedroom detached bungalow for sale in 7 Queen Margaret Park, Dunfermline, KY12 0RP, KY12 — £369,950 • 4 bed • 2 bath • 1086 ft²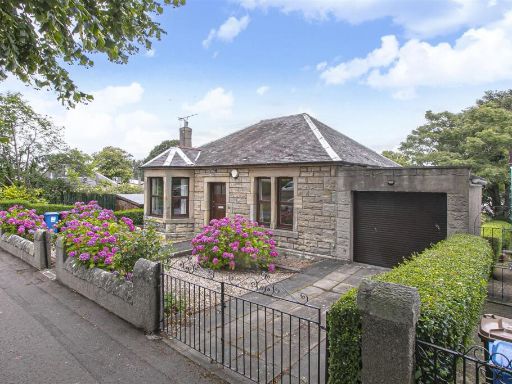 5 bedroom detached bungalow for sale in 2 Aberdour Road, Dunfermline, KY11 4PD, KY11 — £299,950 • 5 bed • 2 bath • 2707 ft²
5 bedroom detached bungalow for sale in 2 Aberdour Road, Dunfermline, KY11 4PD, KY11 — £299,950 • 5 bed • 2 bath • 2707 ft²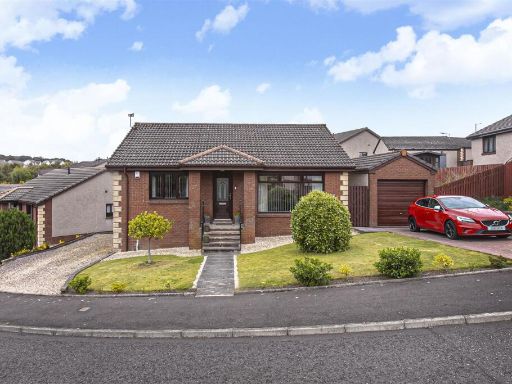 2 bedroom detached bungalow for sale in 27 Curling Knowe, Crossgates, KY4 8AX, KY4 — £270,000 • 2 bed • 1 bath • 1041 ft²
2 bedroom detached bungalow for sale in 27 Curling Knowe, Crossgates, KY4 8AX, KY4 — £270,000 • 2 bed • 1 bath • 1041 ft²