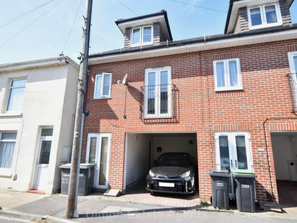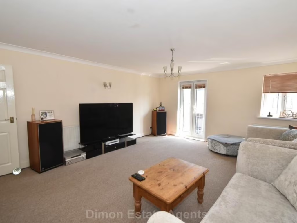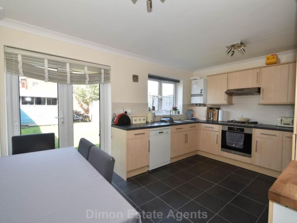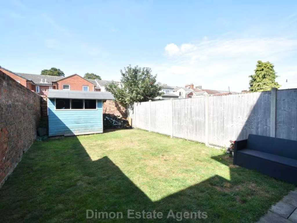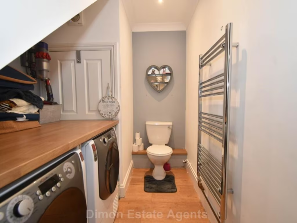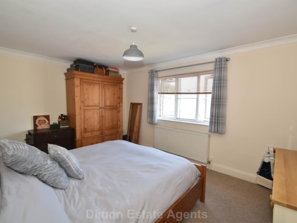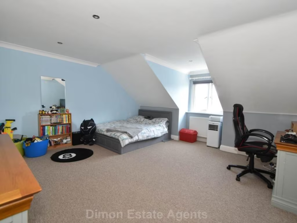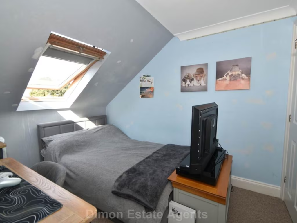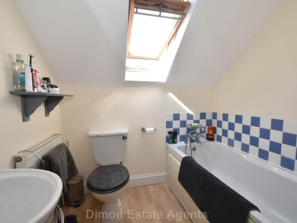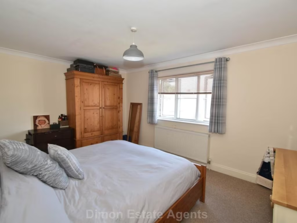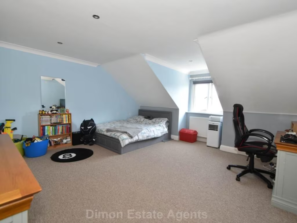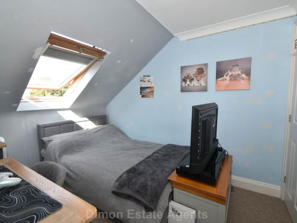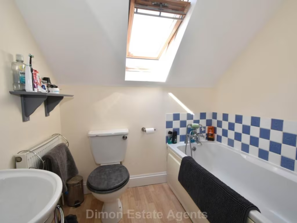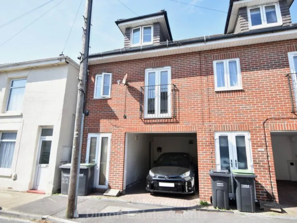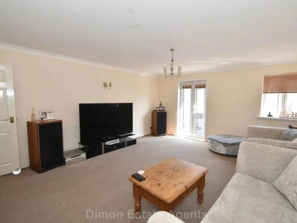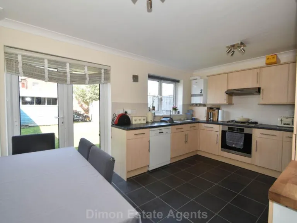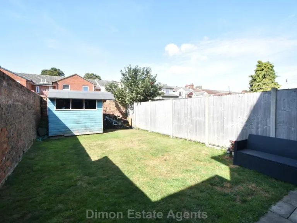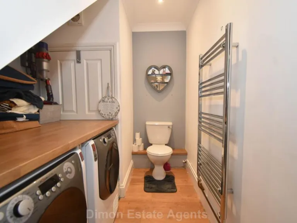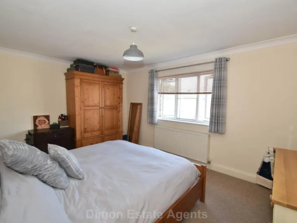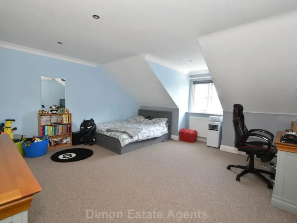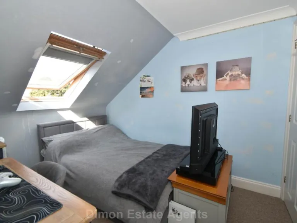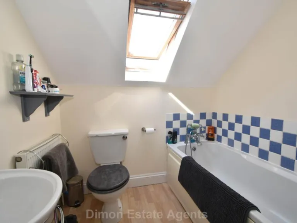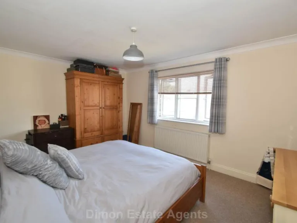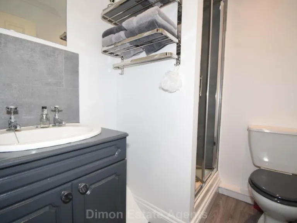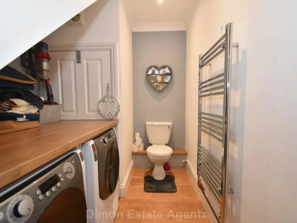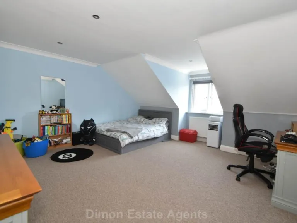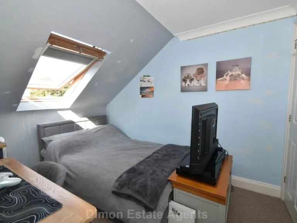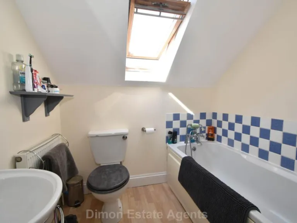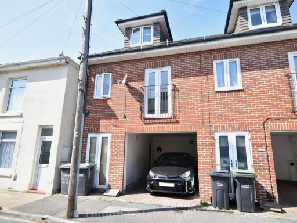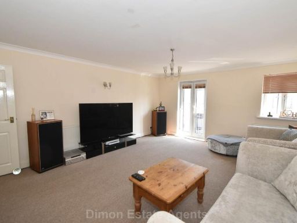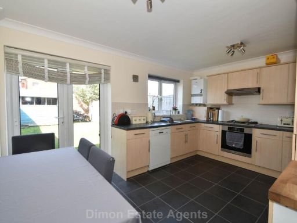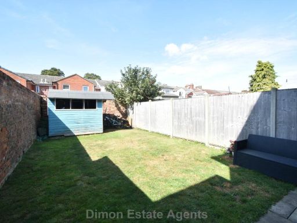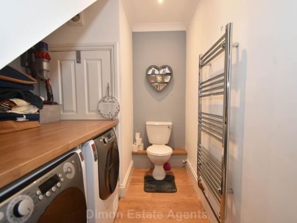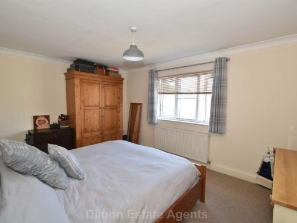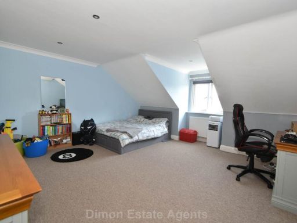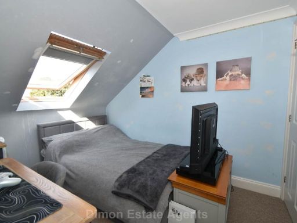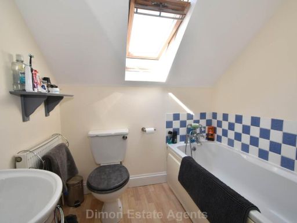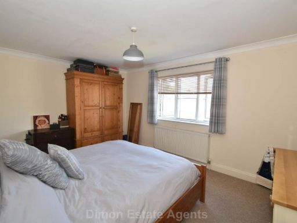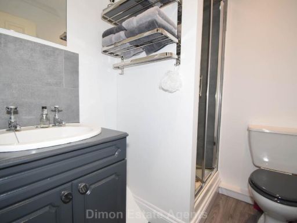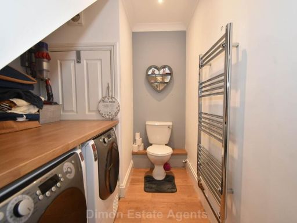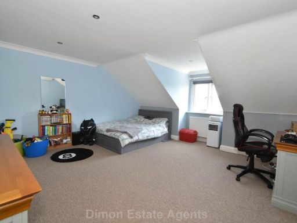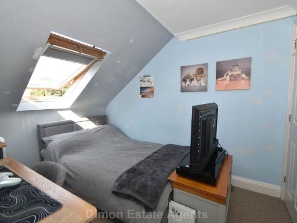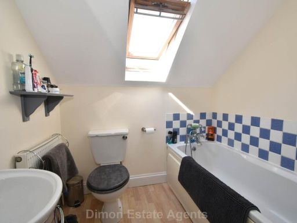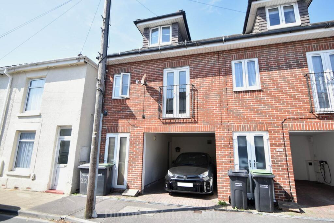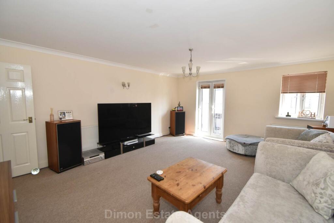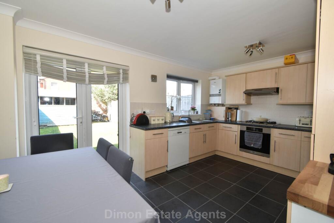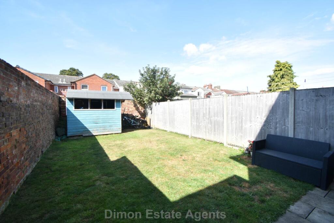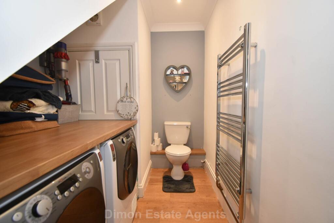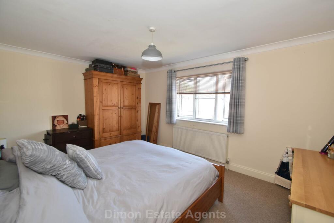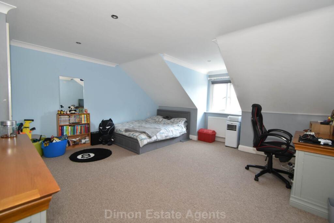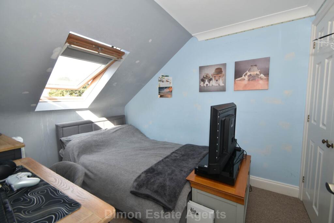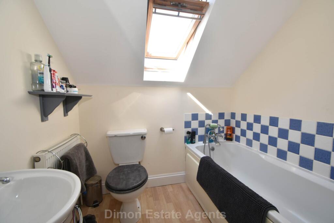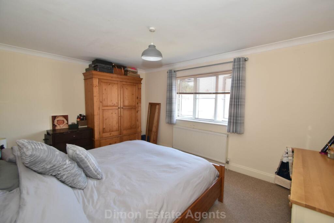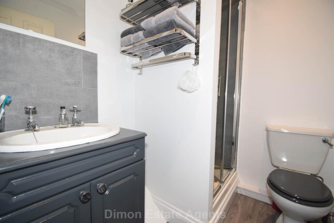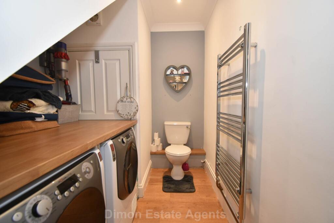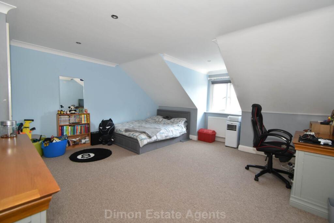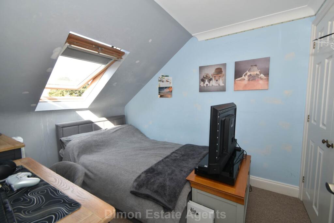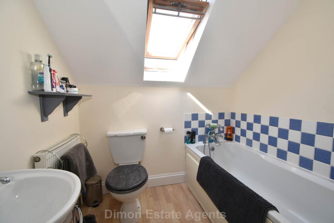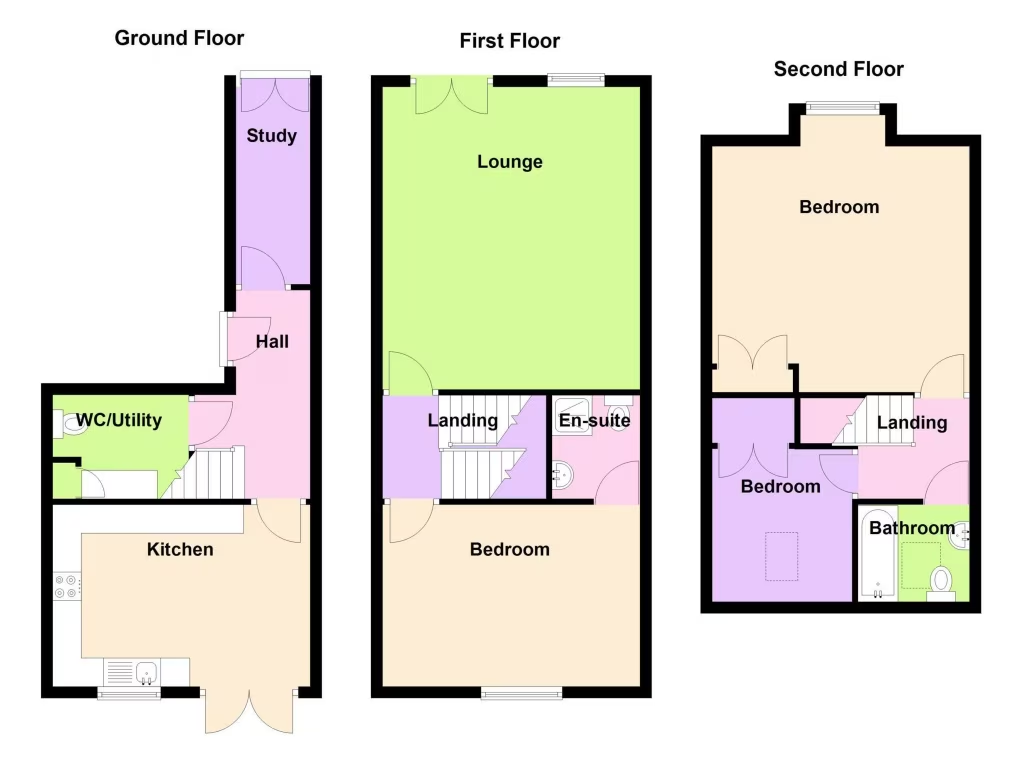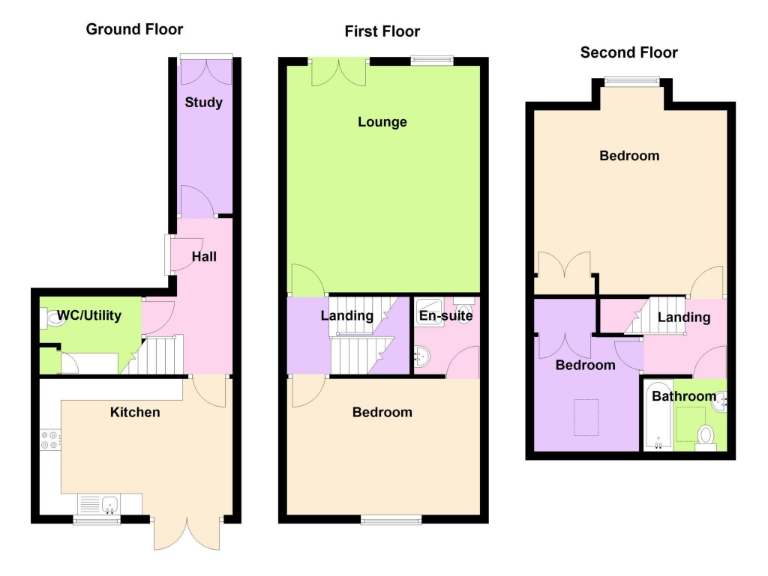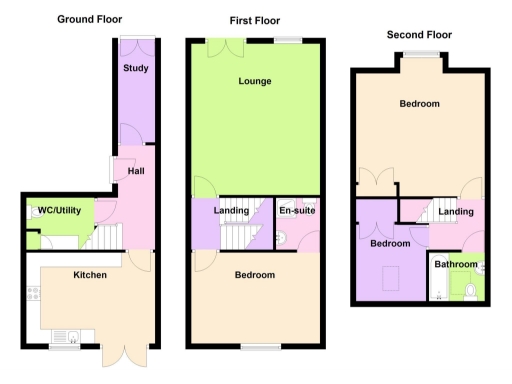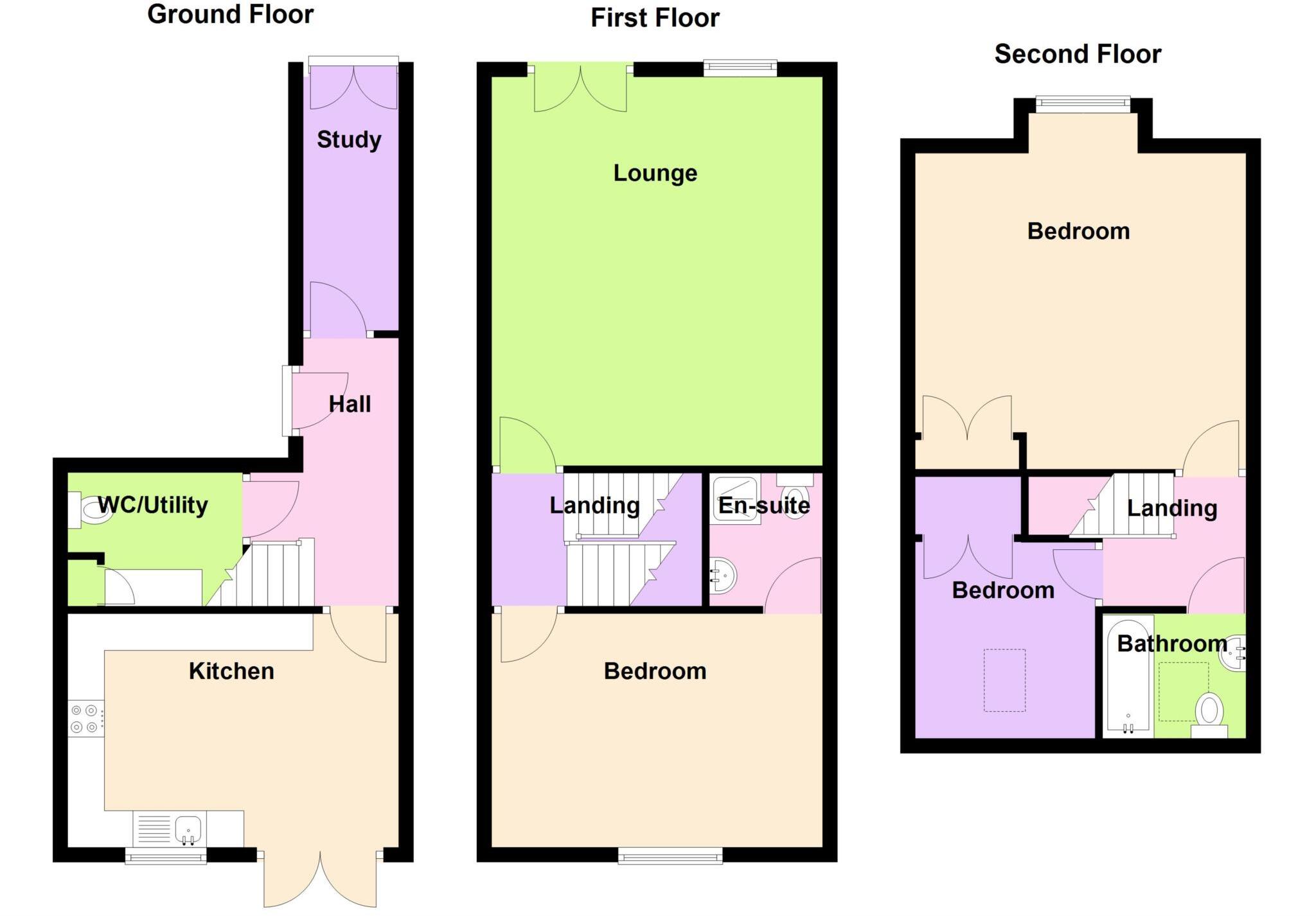Summary - 22C VICTORIA STREET GOSPORT PO12 4TX
3 bed 2 bath End of Terrace
Three-storey family home with sunny garden and en-suite convenience.
Three bedrooms including main with en-suite shower room
Large second bedroom suitable for family or home office
Good-size lounge with Juliette balcony and natural light
Ground-floor study and separate cloakroom for convenience
Kitchen/dining room opens to sunny rear garden; timber shed
Carport provides off-street parking, not a full garage
Small plot; rear garden is modest in size
Located in a wider deprived area; consider long-term resale factors
This three-bedroom end-of-terrace townhouse on Victoria Street offers practical, family-focused living across three floors. The main bedroom includes an en-suite and a large second bedroom gives flexibility for siblings or a home office. A good-size lounge with Juliette balcony brings light and an open feel to the first floor.
Ground-floor accommodation includes a dedicated study and cloakroom, while the kitchen/dining room opens to a sunny rear garden — a manageable outside space for children and low-maintenance gardening. Off-street parking is provided by a carport; the property benefits from mains gas central heating and recent double glazing.
Buyers should note the plot is small and the house sits in a more deprived wider area, which may affect future resale for some purchasers. Services, fixtures and fittings have not been tested and interested parties should carry out their own investigations. Overall this is a sensible family home with straightforward layout and good floor area for the price.
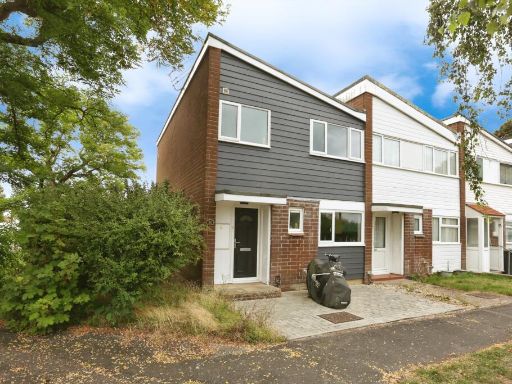 3 bedroom end of terrace house for sale in Dolphin Crescent, Gosport, Hampshire, PO12 — £270,000 • 3 bed • 1 bath • 965 ft²
3 bedroom end of terrace house for sale in Dolphin Crescent, Gosport, Hampshire, PO12 — £270,000 • 3 bed • 1 bath • 965 ft²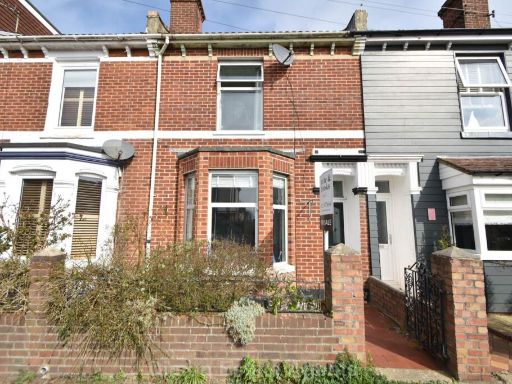 3 bedroom terraced house for sale in Sydney Road, Gosport, PO12 — £254,500 • 3 bed • 1 bath • 1077 ft²
3 bedroom terraced house for sale in Sydney Road, Gosport, PO12 — £254,500 • 3 bed • 1 bath • 1077 ft²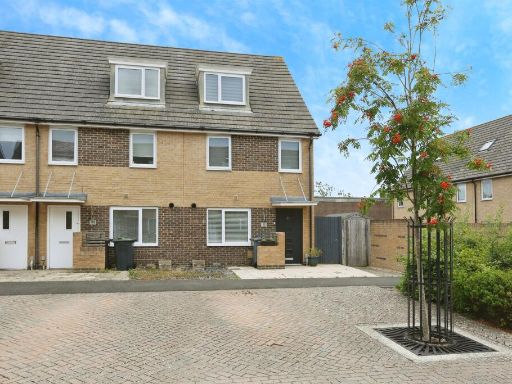 3 bedroom end of terrace house for sale in Solebay Way, Gosport, PO13 — £290,000 • 3 bed • 2 bath • 802 ft²
3 bedroom end of terrace house for sale in Solebay Way, Gosport, PO13 — £290,000 • 3 bed • 2 bath • 802 ft²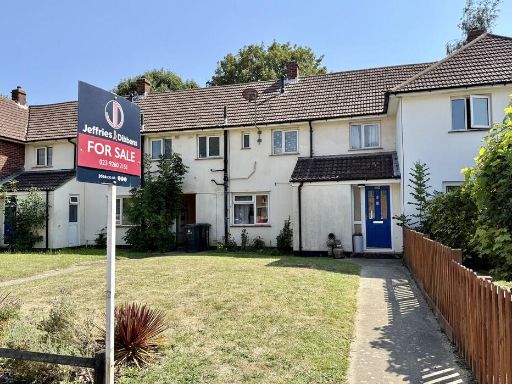 3 bedroom terraced house for sale in St. Nicholas Avenue, Gosport, PO13 — £240,000 • 3 bed • 1 bath • 663 ft²
3 bedroom terraced house for sale in St. Nicholas Avenue, Gosport, PO13 — £240,000 • 3 bed • 1 bath • 663 ft²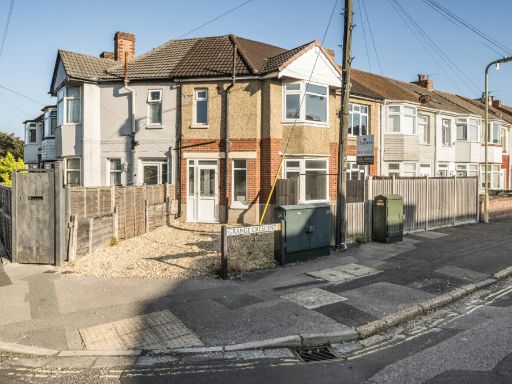 3 bedroom terraced house for sale in Grange Crescent, Gosport, Hampshire, PO12 — £250,000 • 3 bed • 1 bath • 896 ft²
3 bedroom terraced house for sale in Grange Crescent, Gosport, Hampshire, PO12 — £250,000 • 3 bed • 1 bath • 896 ft²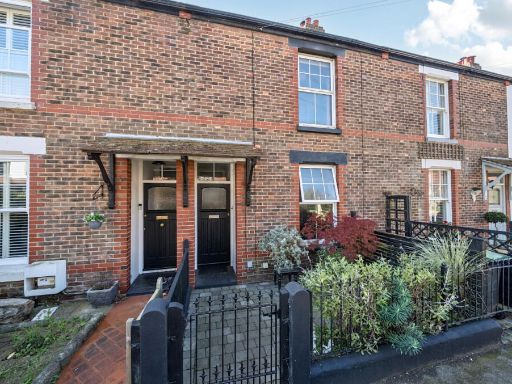 3 bedroom terraced house for sale in Village Road, Alverstoke, Gosport, Hampshire, PO12 — £375,000 • 3 bed • 1 bath • 1158 ft²
3 bedroom terraced house for sale in Village Road, Alverstoke, Gosport, Hampshire, PO12 — £375,000 • 3 bed • 1 bath • 1158 ft²