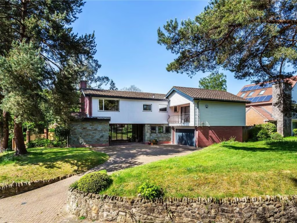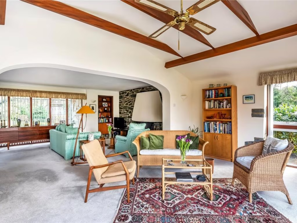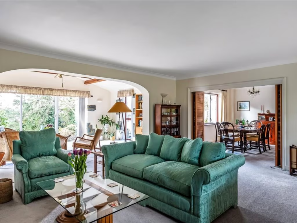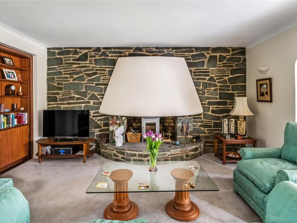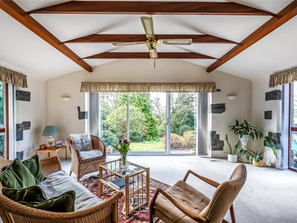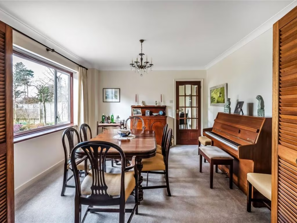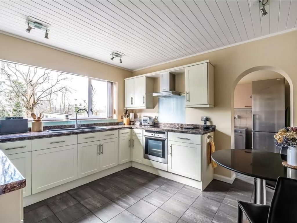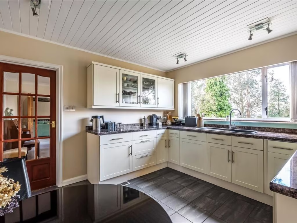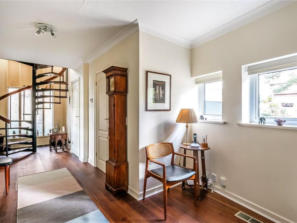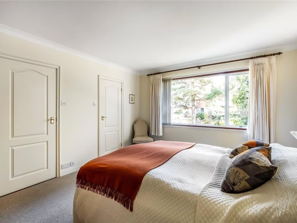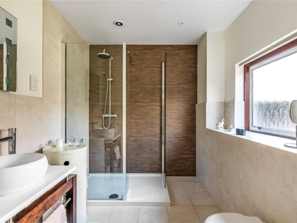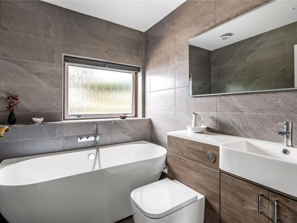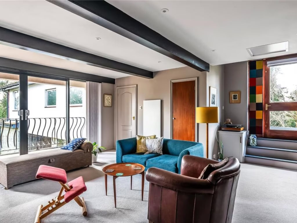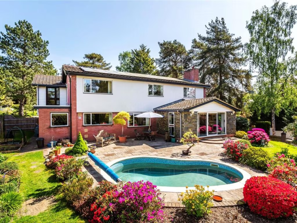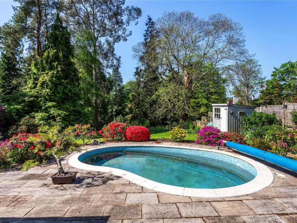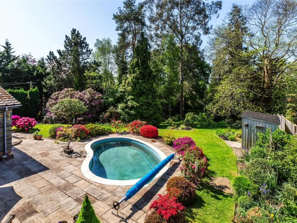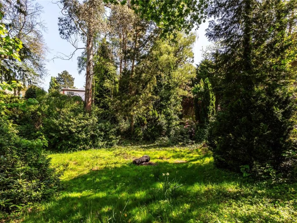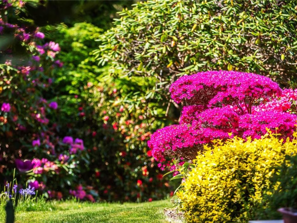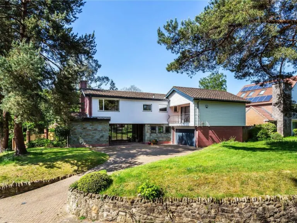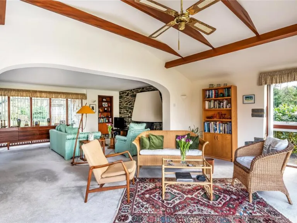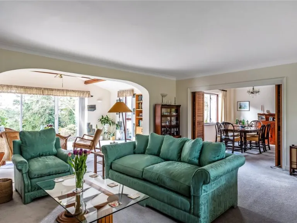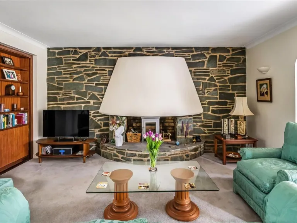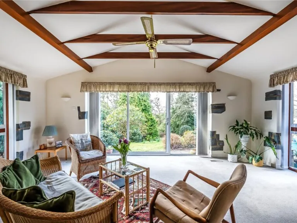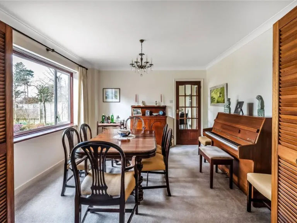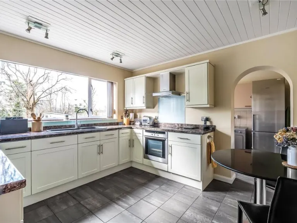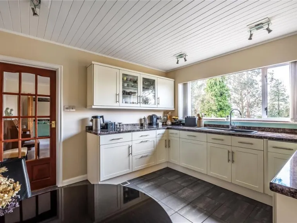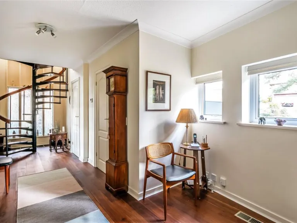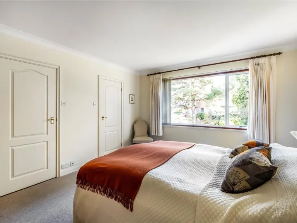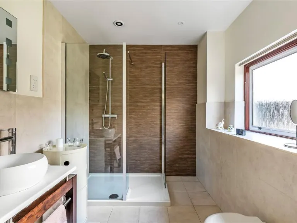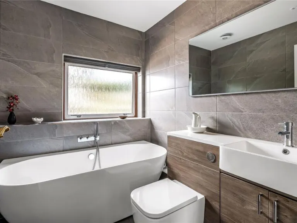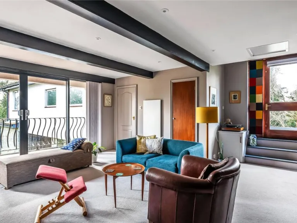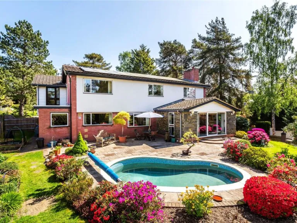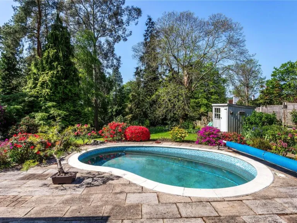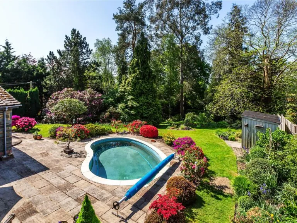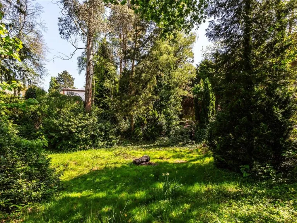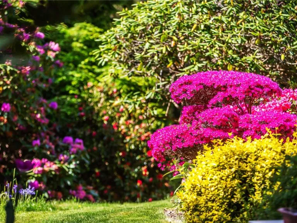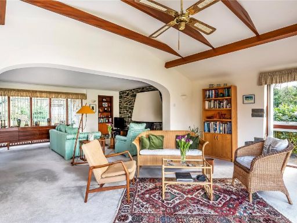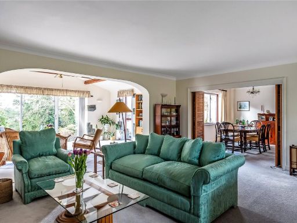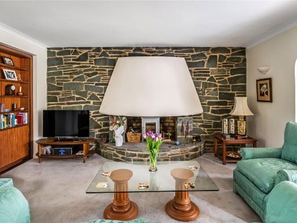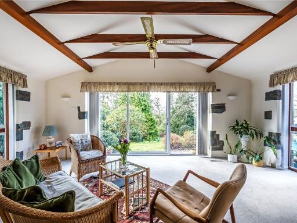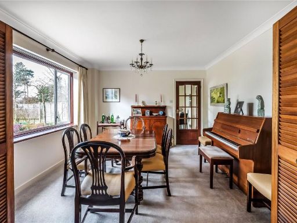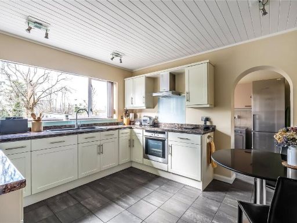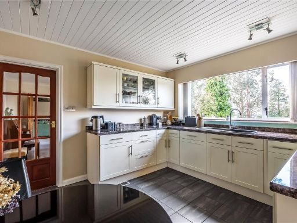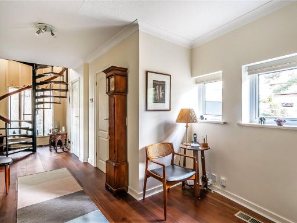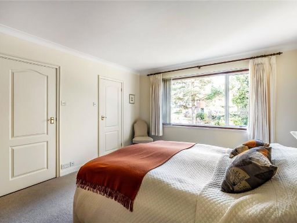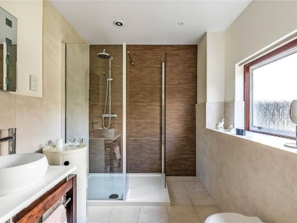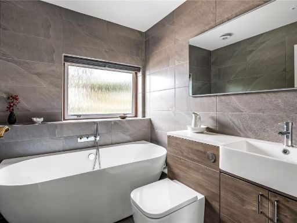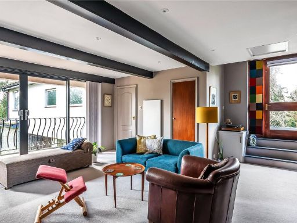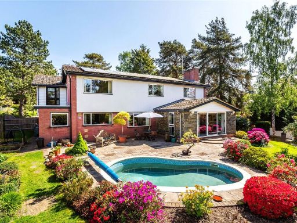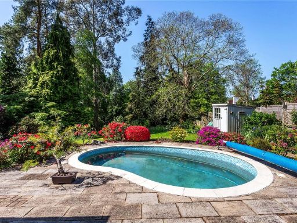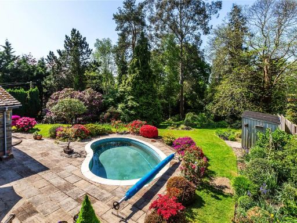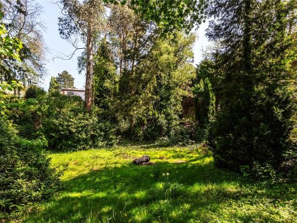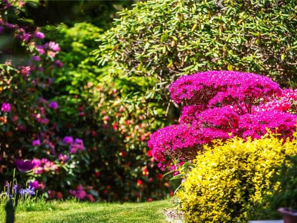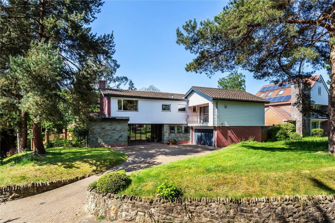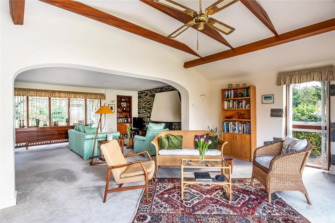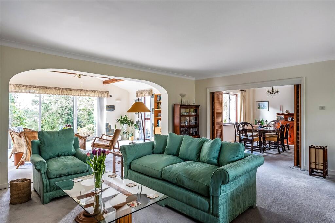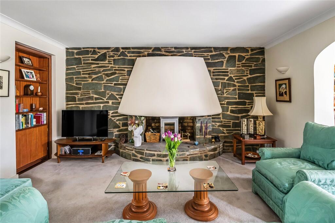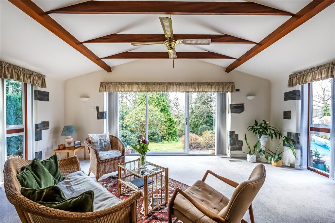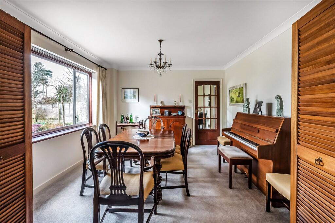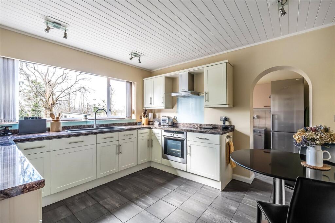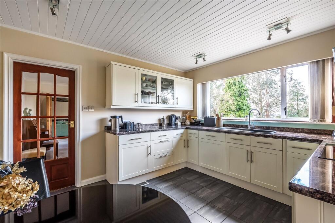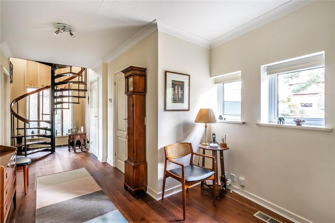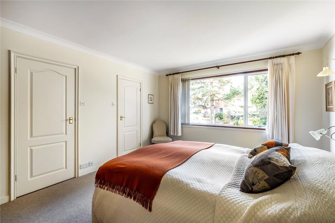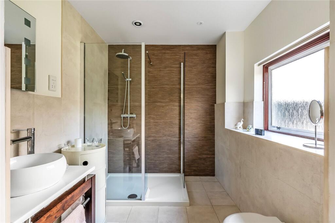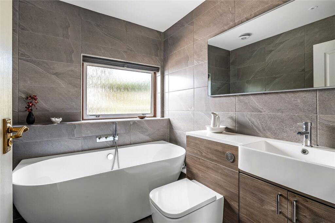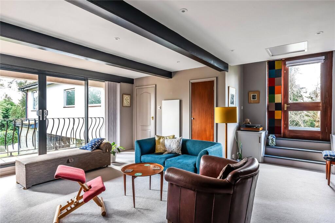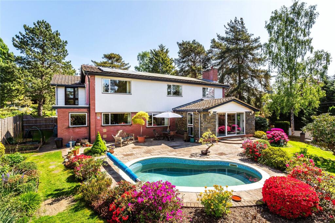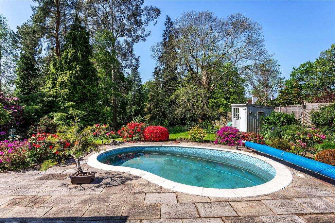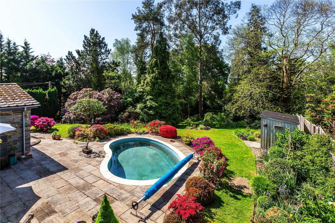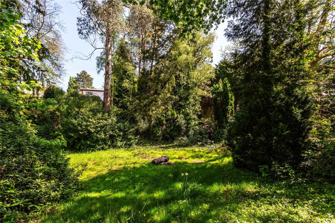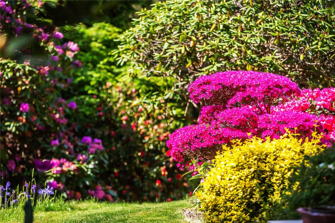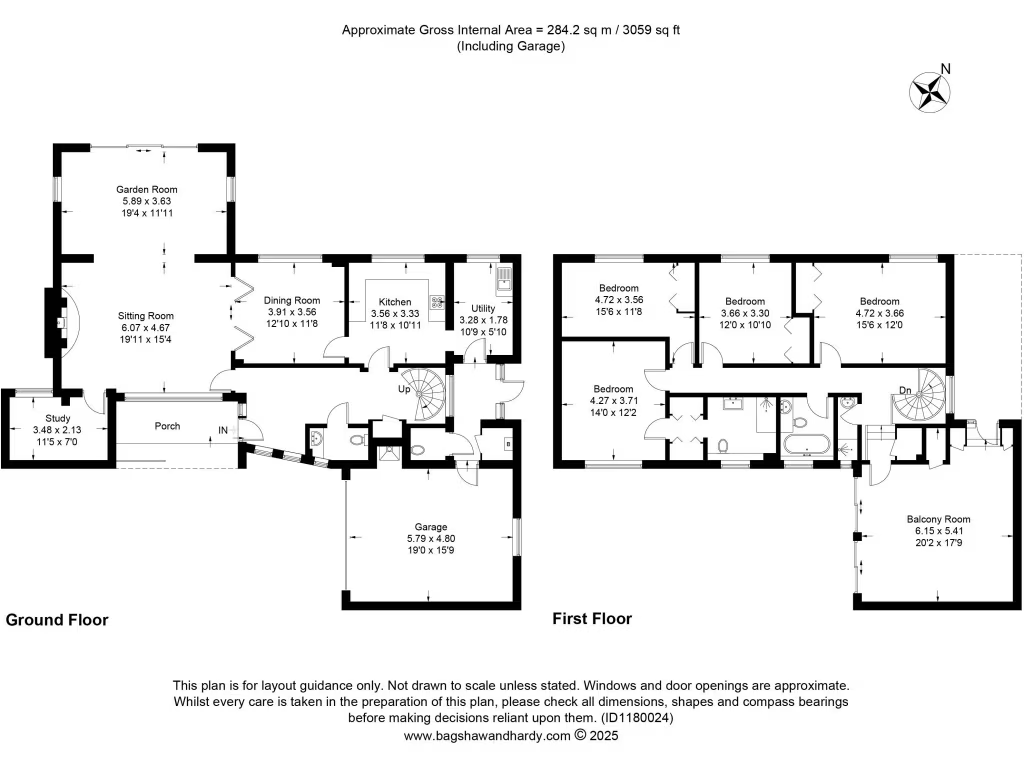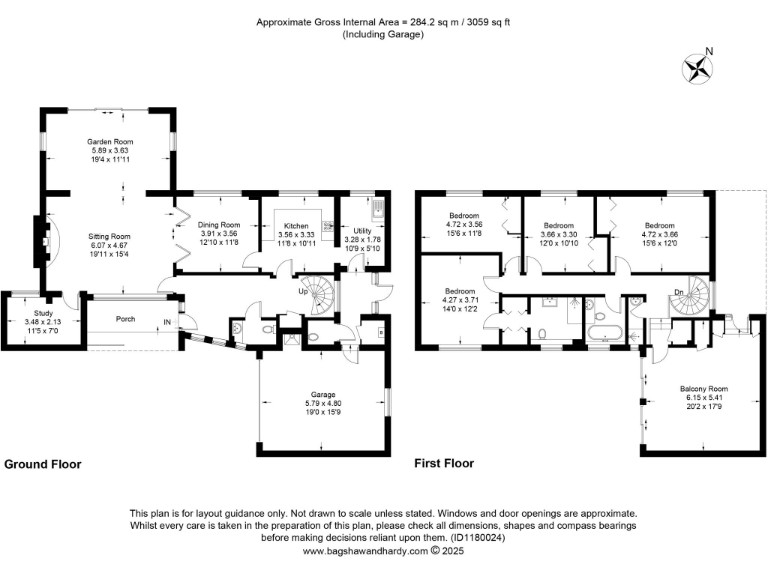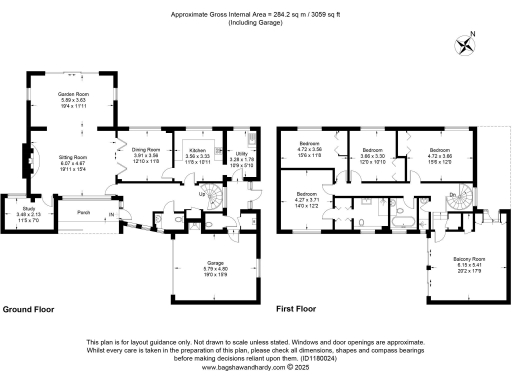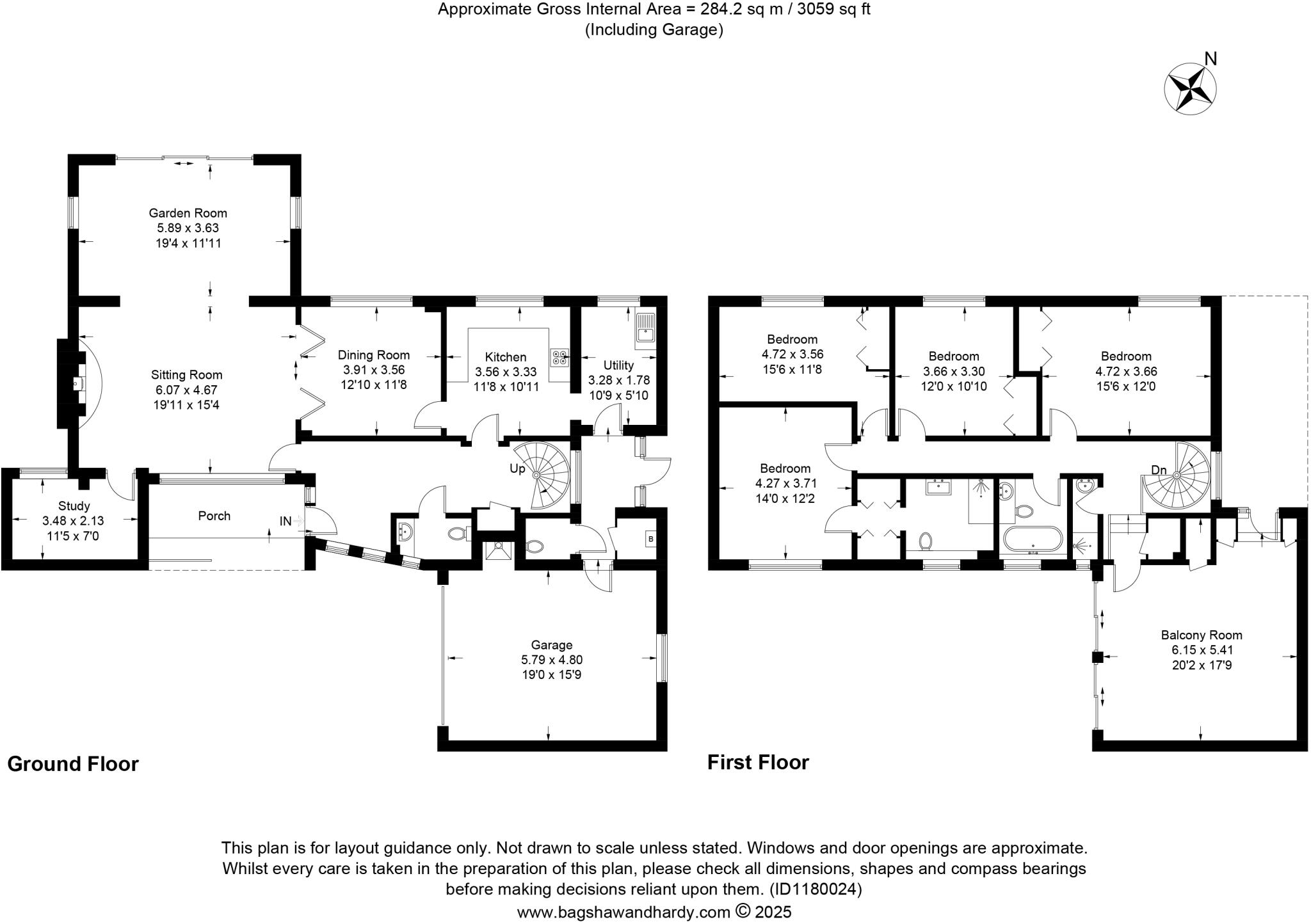Summary - 1 PARKLANDS OXTED RH8 9DP
4 bed 3 bath Detached
Large south-facing Parklands home on 0.6 acre — scope to update and personalise, close to stations..
South-facing rear garden of circa 0.6 acre with established, private planting
Extremely large house: about 3,059 sq ft (inc. garage), many reception rooms
Four double bedrooms (option for fifth room) and three bathrooms
Double garage, wide driveway and plentiful off-street parking
Within walking distance of Hurst Green station and Oxted amenities
Mid-century build (1967–1975) with characterful features and dated areas
Pre-2002 double glazing; warm-air gas heating — potential upgrade needed
Signs of wear and possible damp in living area; professional inspection advised
Set on a substantial south-facing plot of about 0.6 acre, this mid-century detached home offers generous living arranged over two floors. Four double bedrooms (or five flexible rooms), four reception rooms and three bathrooms provide space for family life, home working and entertaining. The double garage, broad driveway and plentiful parking add everyday convenience.
The house has been thoughtfully extended and transformed but retains dated areas and mid-century features that will appeal to buyers wanting character. The spacious sitting room, garden room and study give multiple living options; large windows and a southerly aspect bring good natural light to principal rooms. The property sits within easy walking distance of Hurst Green station and close to Oxted’s amenities and schools — a practical location for commuters and families.
Buyers should note some practical considerations: the property uses warm air mains gas heating and has double glazing installed pre-2002, so some thermal and system upgrades could be beneficial. There are signs of wear and dated decor in parts of the house and potential damp noted in living-area descriptions; further inspection is recommended. Constructed in the late 1960s–1970s, the home may suit purchasers prepared to modernise to their tastes.
Overall this is a substantial family property in a prime Parklands setting offering scope to personalise, extend or update. It will suit families seeking space, garden privacy and convenient rail links, or buyers looking for a characterful home with clear renovation potential.
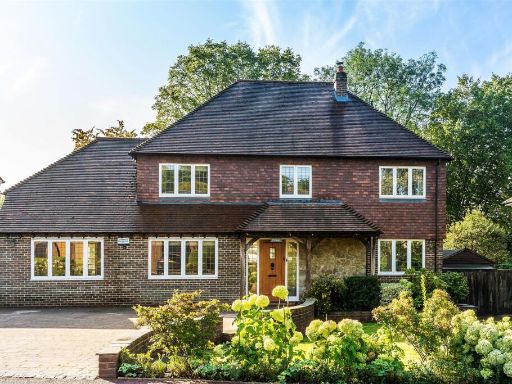 4 bedroom detached house for sale in The Waldrons, Oxted, RH8 — £1,375,000 • 4 bed • 3 bath • 1411 ft²
4 bedroom detached house for sale in The Waldrons, Oxted, RH8 — £1,375,000 • 4 bed • 3 bath • 1411 ft²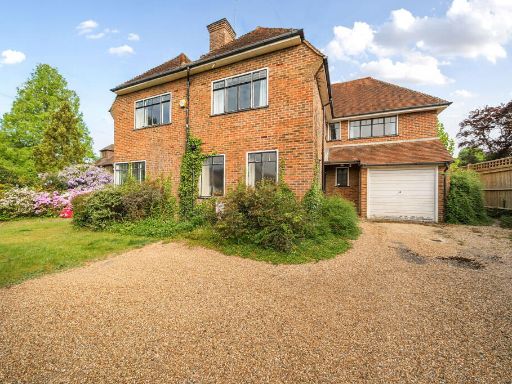 6 bedroom detached house for sale in Church Way, Oxted, RH8 9EA, RH8 — £1,425,000 • 6 bed • 3 bath • 3029 ft²
6 bedroom detached house for sale in Church Way, Oxted, RH8 9EA, RH8 — £1,425,000 • 6 bed • 3 bath • 3029 ft²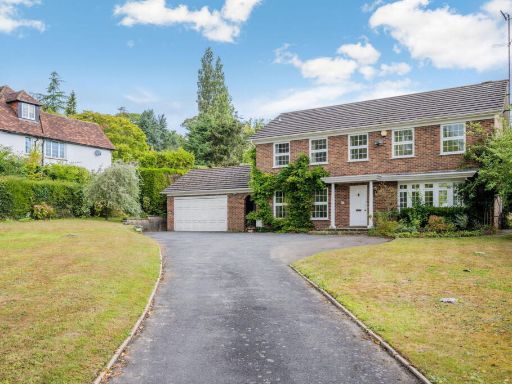 4 bedroom detached house for sale in Oast Road, Oxted, RH8 9DX, RH8 — £1,325,000 • 4 bed • 2 bath • 2157 ft²
4 bedroom detached house for sale in Oast Road, Oxted, RH8 9DX, RH8 — £1,325,000 • 4 bed • 2 bath • 2157 ft²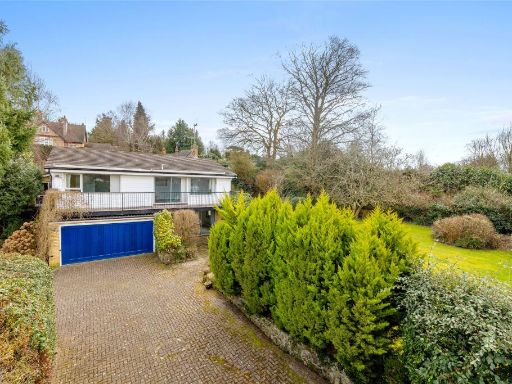 5 bedroom detached house for sale in Woodhurst Lane, Oxted, Surrey, RH8 — £1,100,000 • 5 bed • 3 bath • 3000 ft²
5 bedroom detached house for sale in Woodhurst Lane, Oxted, Surrey, RH8 — £1,100,000 • 5 bed • 3 bath • 3000 ft²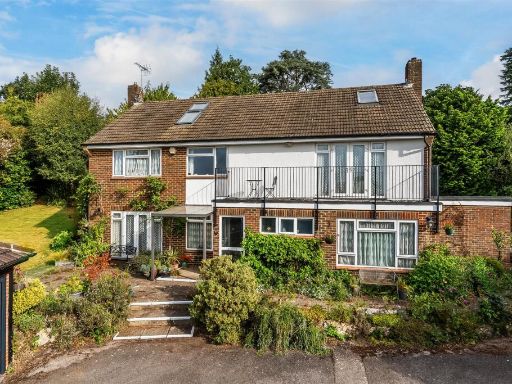 6 bedroom detached house for sale in Oast Road, Oxted, RH8 — £1,350,000 • 6 bed • 3 bath • 2594 ft²
6 bedroom detached house for sale in Oast Road, Oxted, RH8 — £1,350,000 • 6 bed • 3 bath • 2594 ft²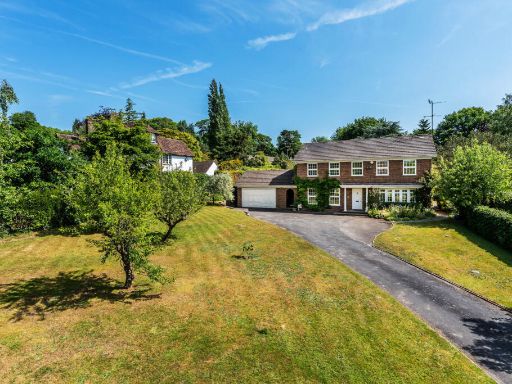 4 bedroom detached house for sale in Oast Road, Oxted, Surrey, RH8 — £1,325,000 • 4 bed • 2 bath • 2157 ft²
4 bedroom detached house for sale in Oast Road, Oxted, Surrey, RH8 — £1,325,000 • 4 bed • 2 bath • 2157 ft²