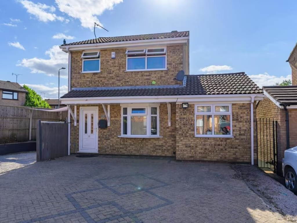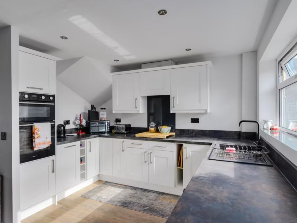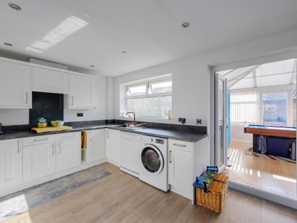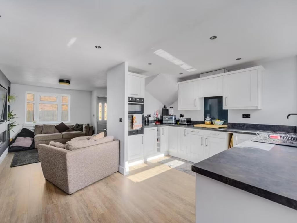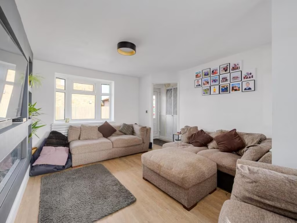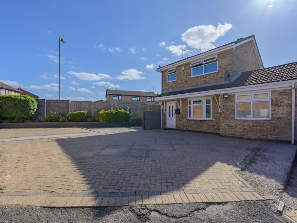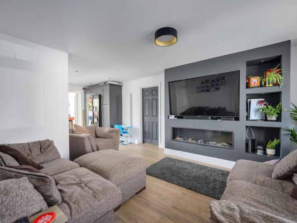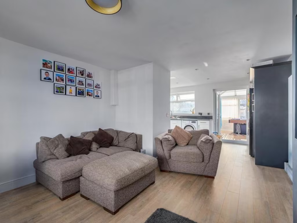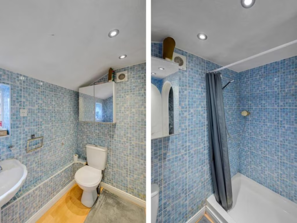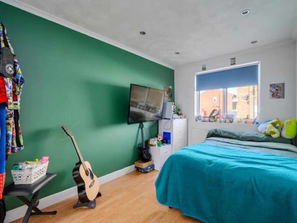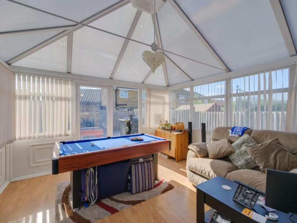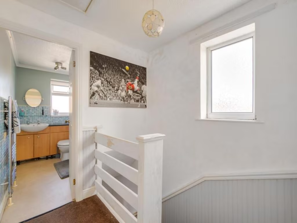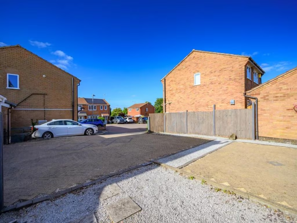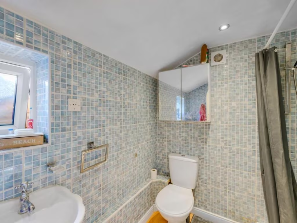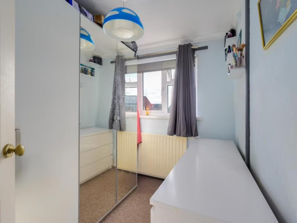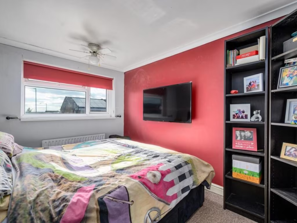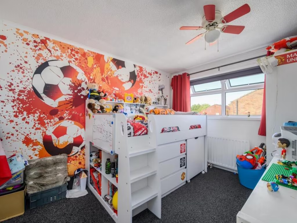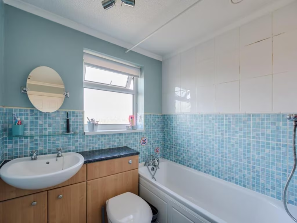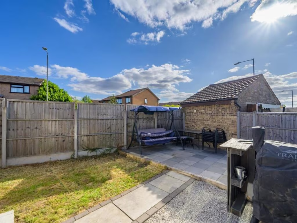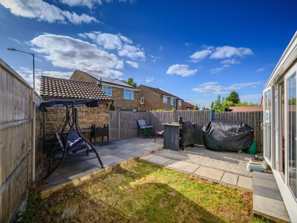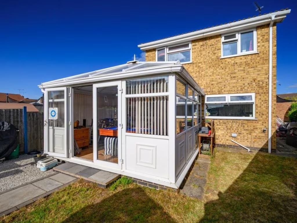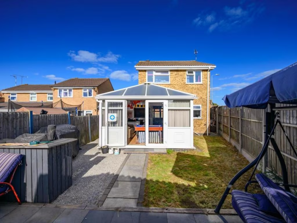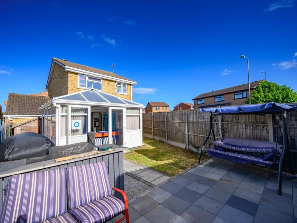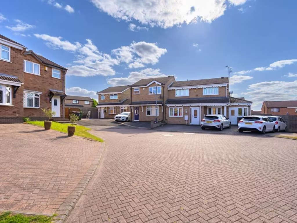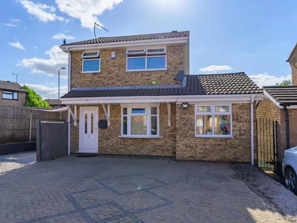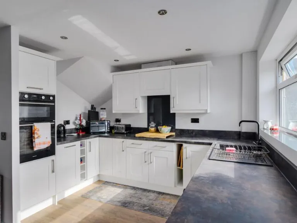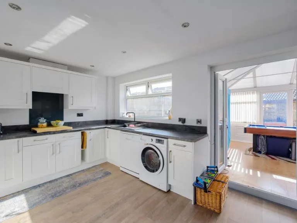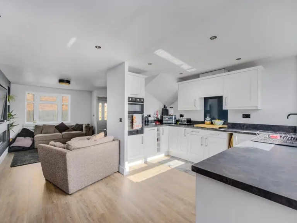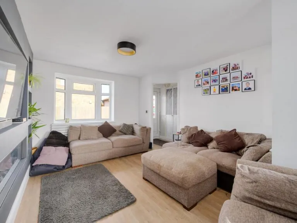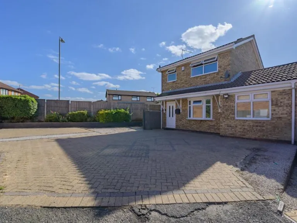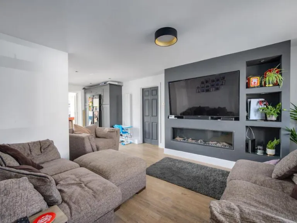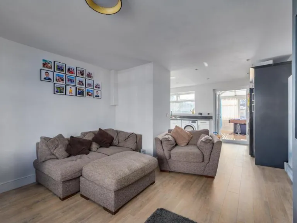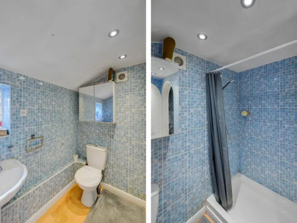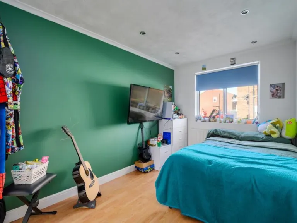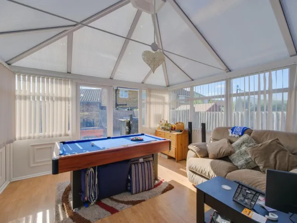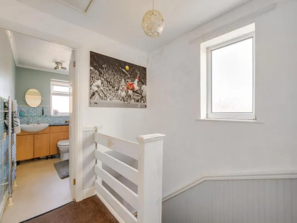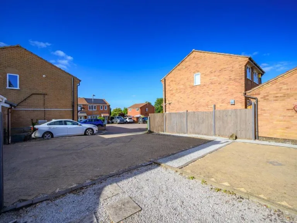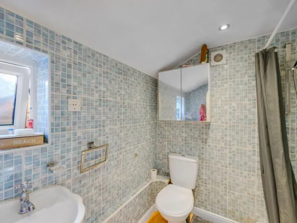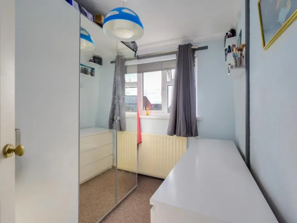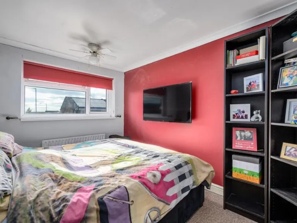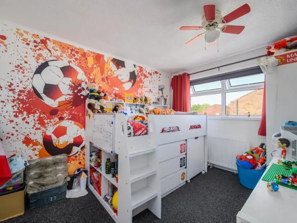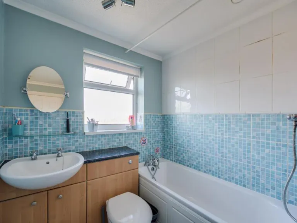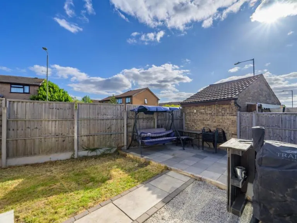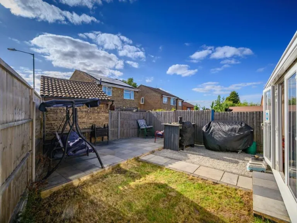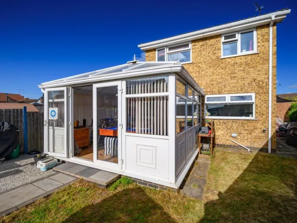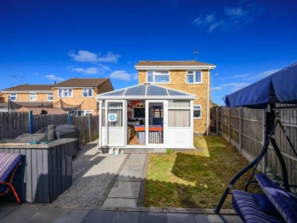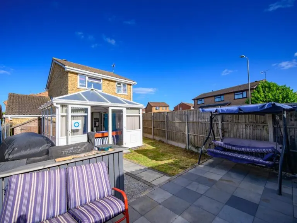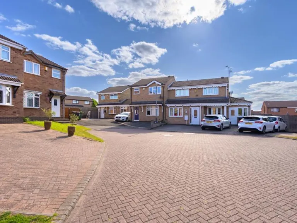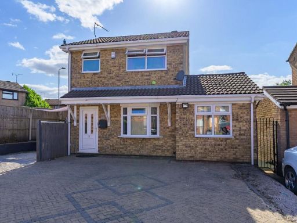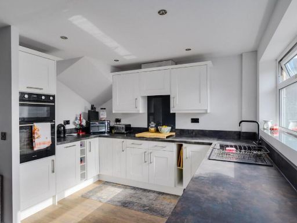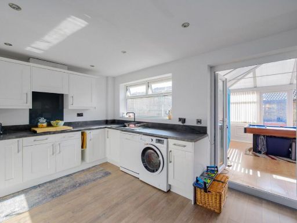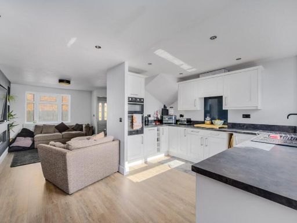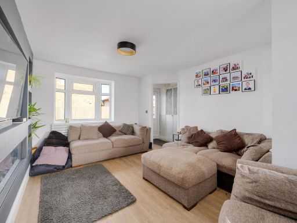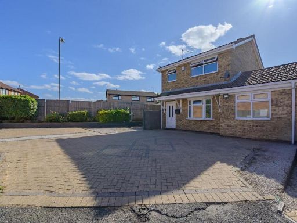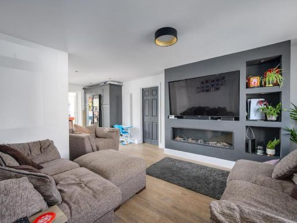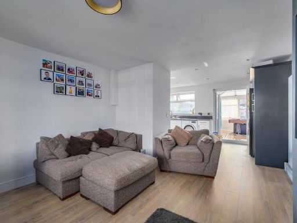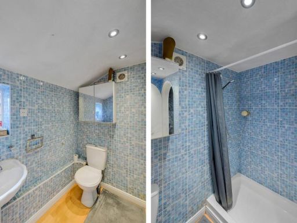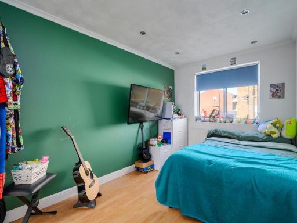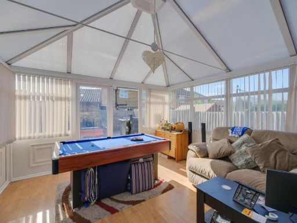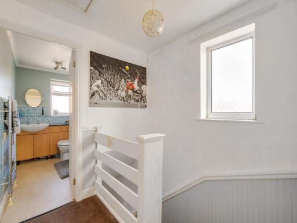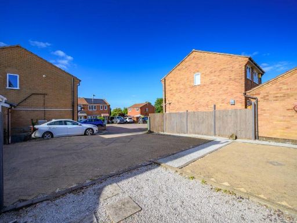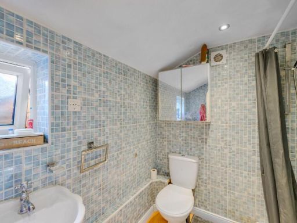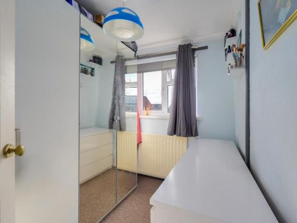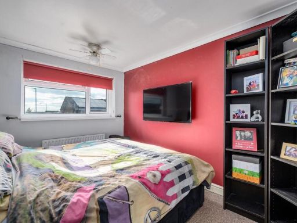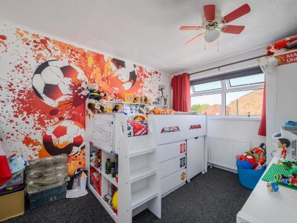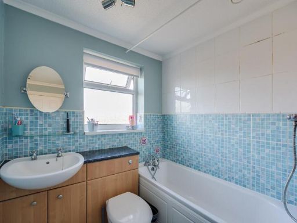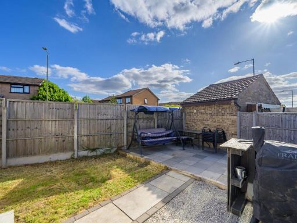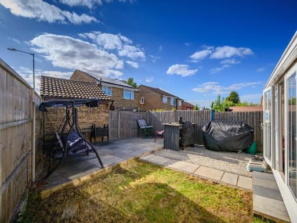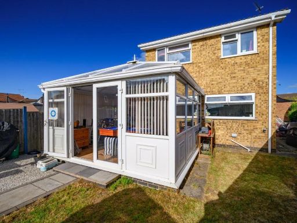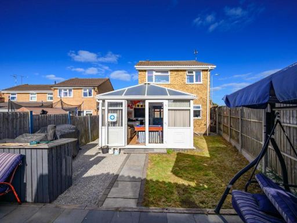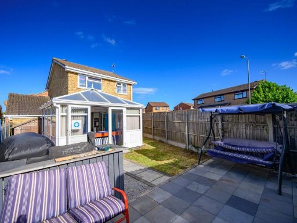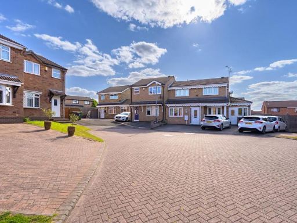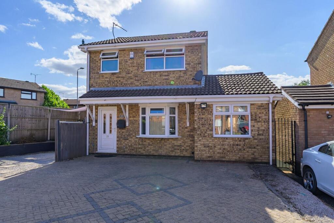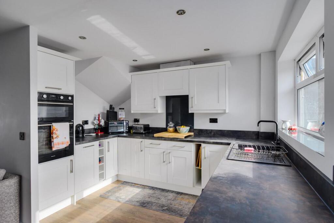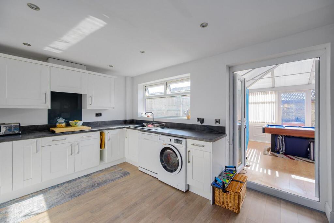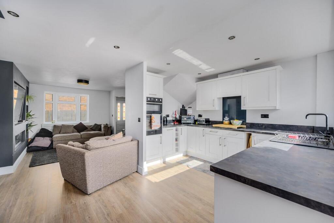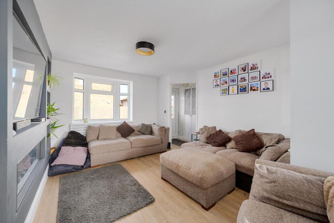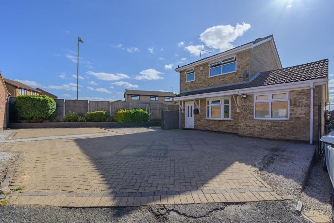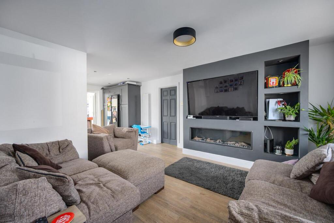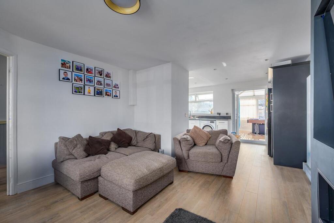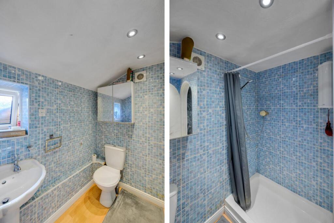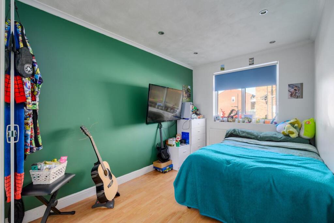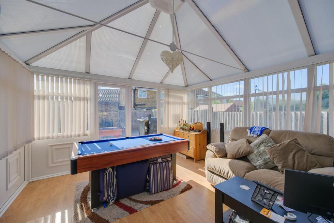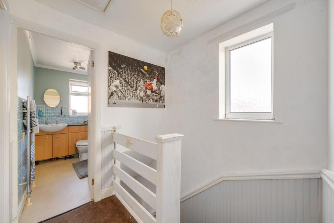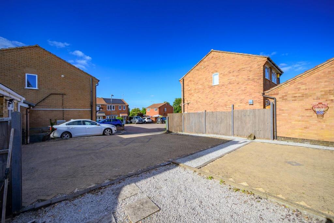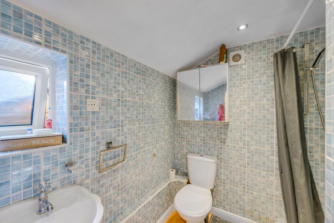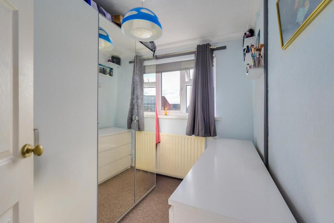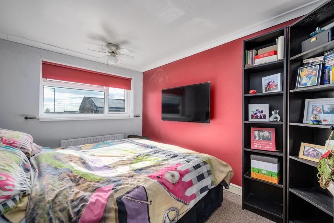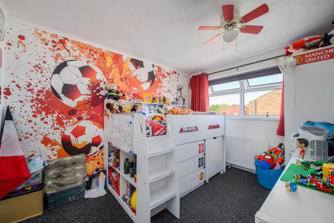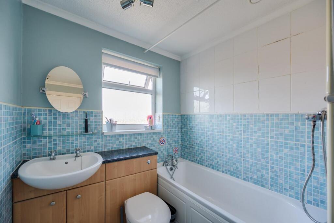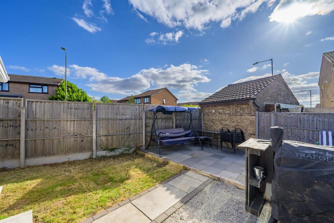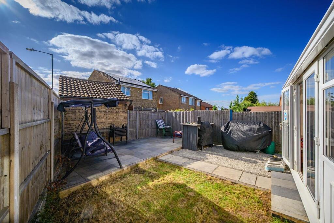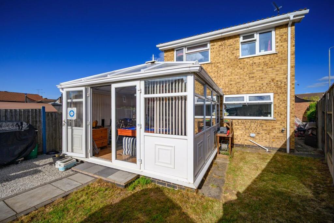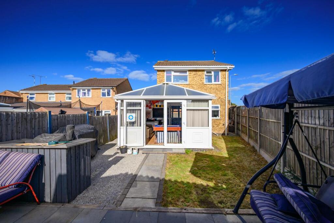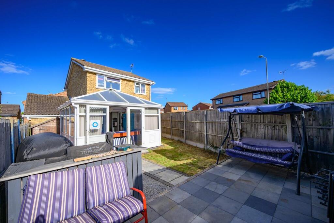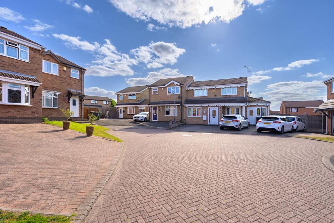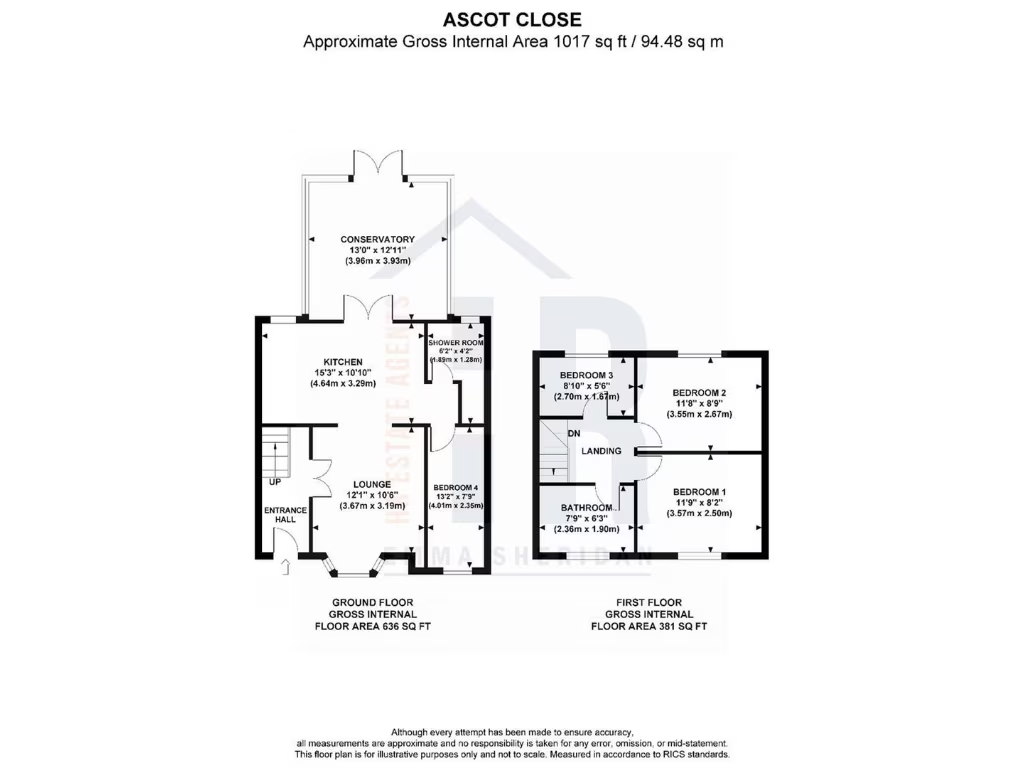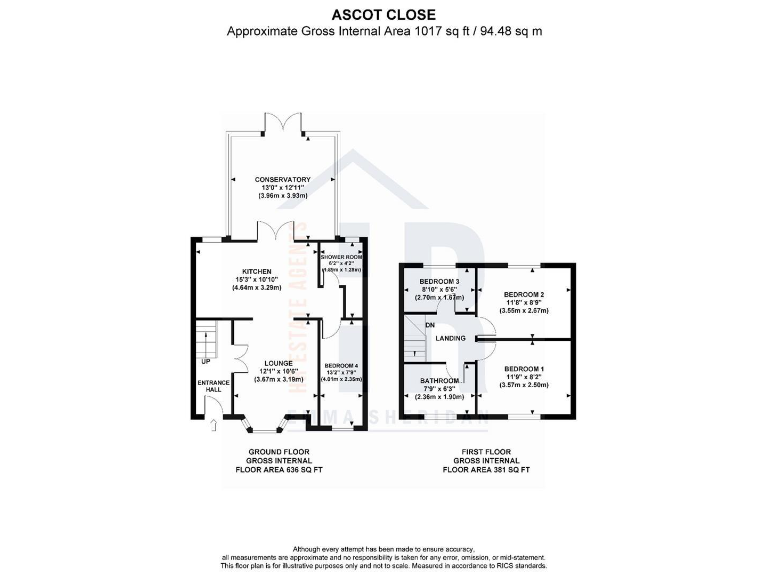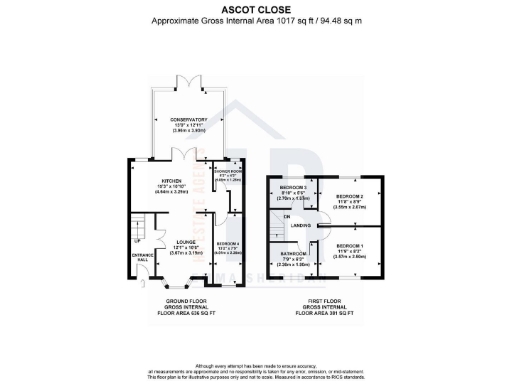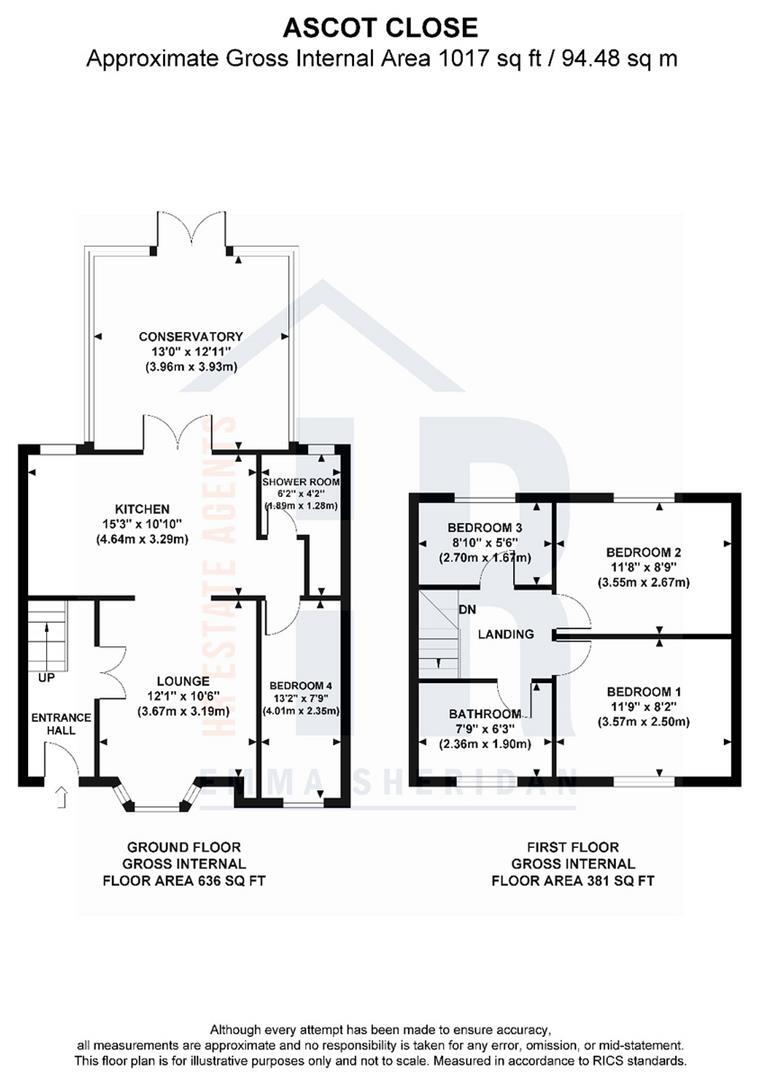Summary - 10, Ascot Close, BEDWORTH CV12 8TB
4 bed 2 bath Detached
Spacious corner-plot detached home with ground-floor bedroom and ample parking..
- Corner plot in a quiet cul-de-sac with large frontage
- Driveway parking for multiple vehicles and side access
- Ground-floor bedroom with separate shower room
- Modern kitchen opening to conservatory and garden
- Total internal area approx. 1,017 sq ft (modest for 4 beds)
- EPC rating D; Council Tax Band C (Nuneaton & Bedworth)
- Located in area with higher crime and local deprivation
- Constructed 1976–82; some cosmetic/updating potential
Set on a generous corner plot at the end of a quiet cul-de-sac, this four-bedroom detached home suits families needing flexible space and plenty of parking. The large frontage and paved driveway accommodate multiple vehicles and lead to a practical layout with living space on both floors.
The ground floor offers a convenient bedroom with a separate shower room—useful for guests, multigenerational living, or temporary ground-floor accessibility. A modern lounge flows to a recently fitted kitchen and a light conservatory, creating a bright social hub that opens to the rear garden. Upstairs are three further bedrooms and a family bathroom; two are good doubles and the third currently used as a dressing room or study.
Practical details: the house measures about 1,017 sq ft, is freehold and gas‑heated by boiler and radiators. EPC rating D and council tax band C. Constructed in the late 1970s/early 1980s, the property appears generally well presented but is of a modest overall size for a four-bedroom detached and will appeal to buyers prioritising location and layout over expansive internal space.
Important considerations: the local area shows higher crime and relative deprivation compared with neighbouring zones. Prospective buyers should weigh this alongside the property’s corner-plot benefits and versatile accommodation; some cosmetic updating may be desirable to reflect personal taste and improve EPC performance.
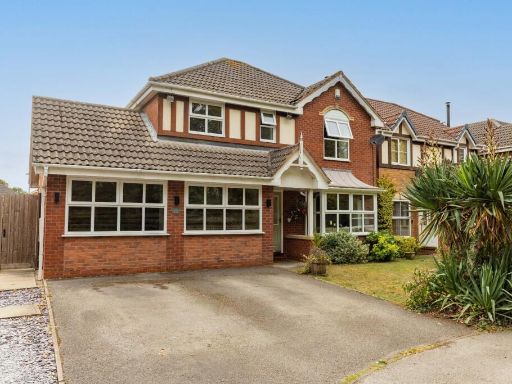 4 bedroom detached house for sale in Dove Close, Bedworth, Warwickshire, CV12 — £380,000 • 4 bed • 2 bath • 1334 ft²
4 bedroom detached house for sale in Dove Close, Bedworth, Warwickshire, CV12 — £380,000 • 4 bed • 2 bath • 1334 ft²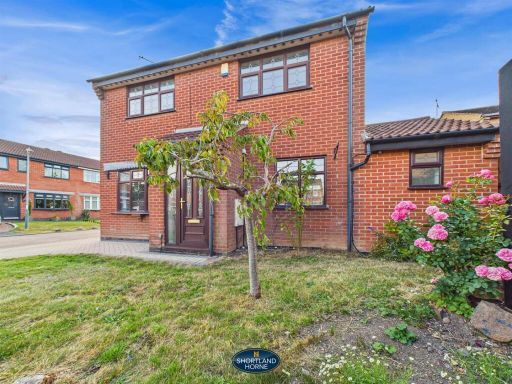 3 bedroom detached house for sale in Epsom Close, Bedworth, CV12 — £300,000 • 3 bed • 1 bath • 880 ft²
3 bedroom detached house for sale in Epsom Close, Bedworth, CV12 — £300,000 • 3 bed • 1 bath • 880 ft²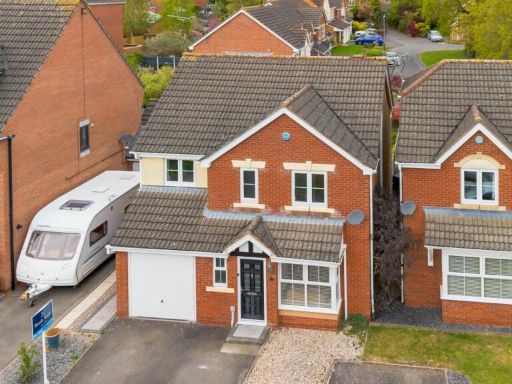 4 bedroom detached house for sale in Snowdrop Close, Bedworth, Warwickshire, CV12 — £385,000 • 4 bed • 2 bath • 1213 ft²
4 bedroom detached house for sale in Snowdrop Close, Bedworth, Warwickshire, CV12 — £385,000 • 4 bed • 2 bath • 1213 ft²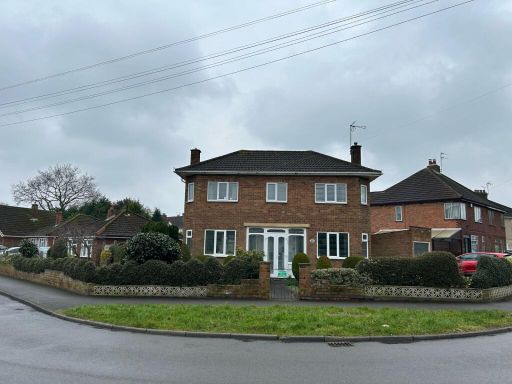 3 bedroom detached house for sale in All Saints Road, Bedworth, Warwickshire, CV12 — £270,000 • 3 bed • 1 bath • 1903 ft²
3 bedroom detached house for sale in All Saints Road, Bedworth, Warwickshire, CV12 — £270,000 • 3 bed • 1 bath • 1903 ft²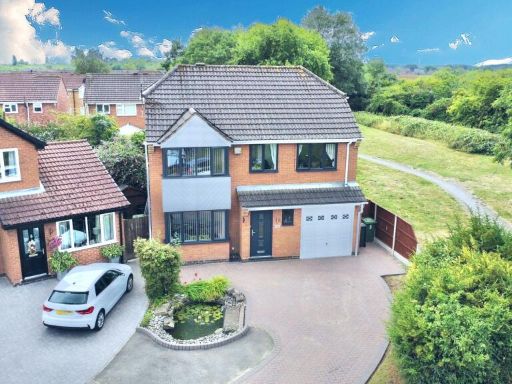 4 bedroom detached house for sale in Cotman Close, Bedworth, CV12 — £365,000 • 4 bed • 2 bath • 915 ft²
4 bedroom detached house for sale in Cotman Close, Bedworth, CV12 — £365,000 • 4 bed • 2 bath • 915 ft²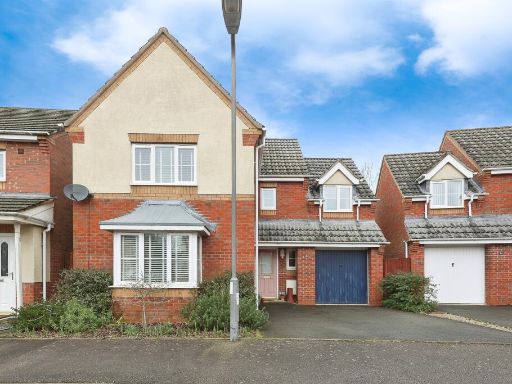 4 bedroom detached house for sale in Clover Way, Bedworth, CV12 — £340,000 • 4 bed • 2 bath • 1313 ft²
4 bedroom detached house for sale in Clover Way, Bedworth, CV12 — £340,000 • 4 bed • 2 bath • 1313 ft²